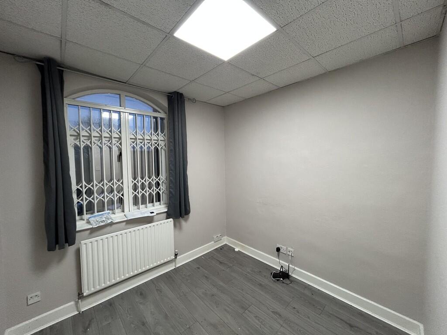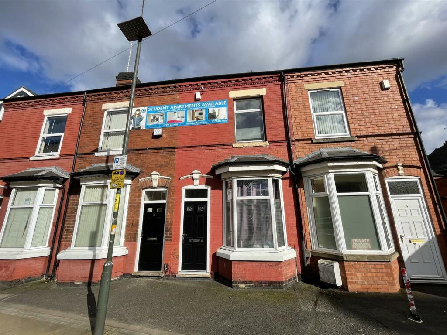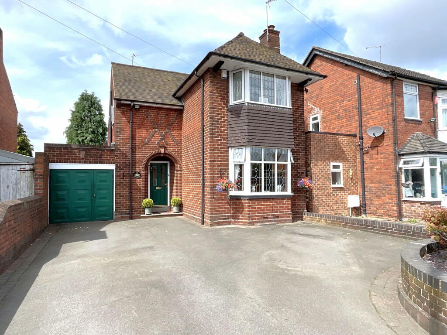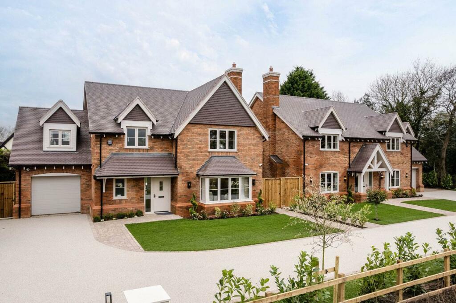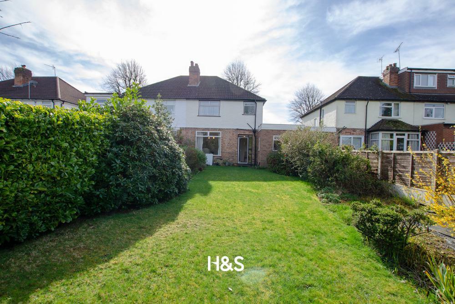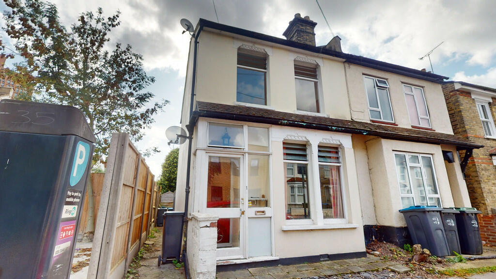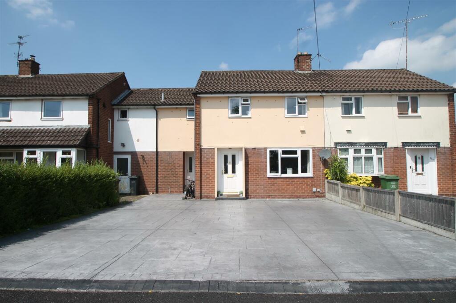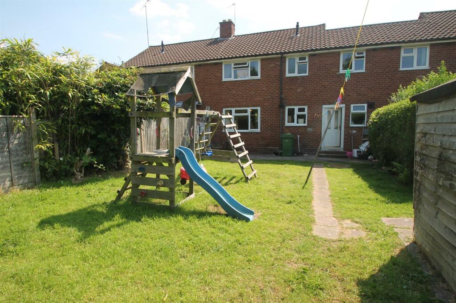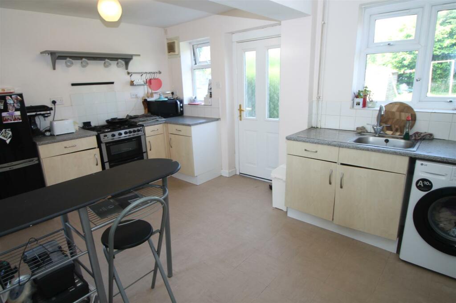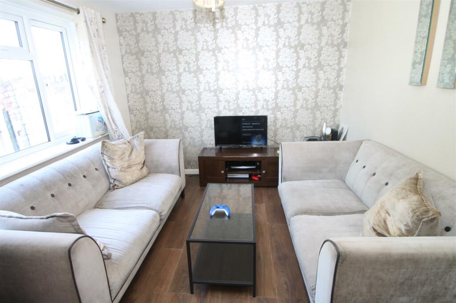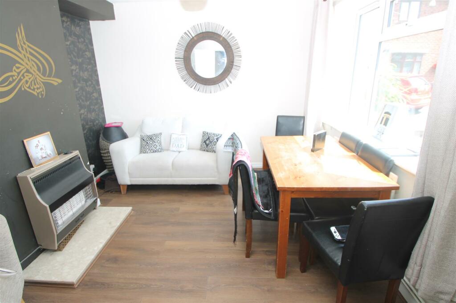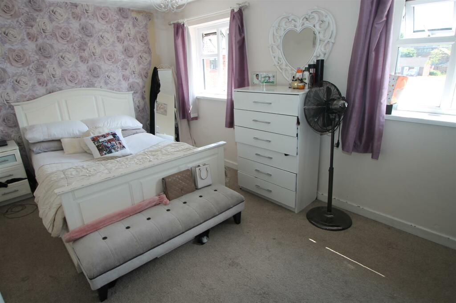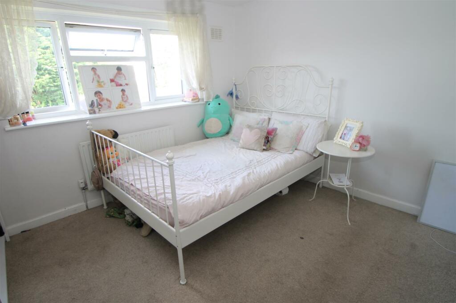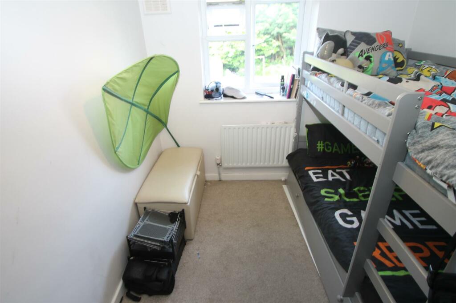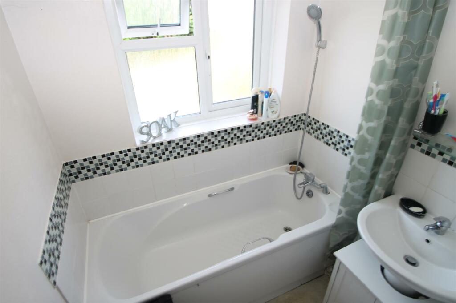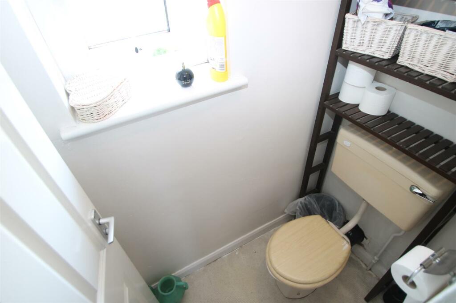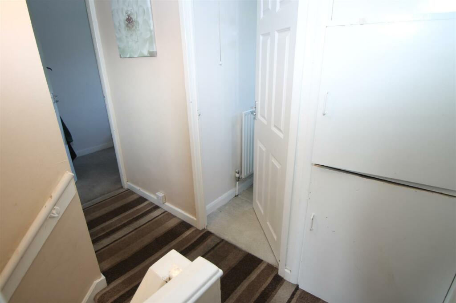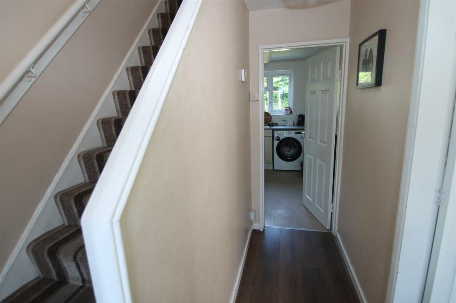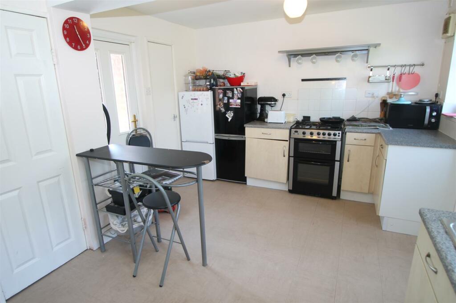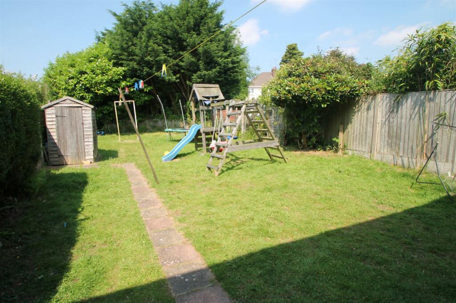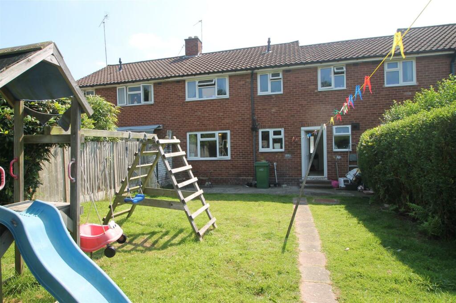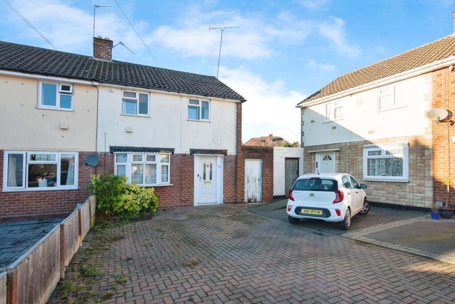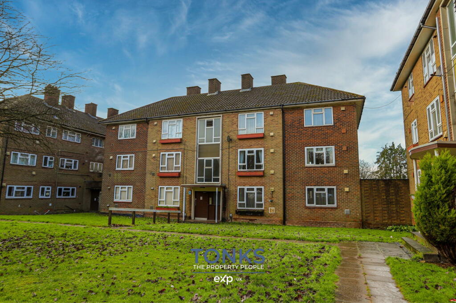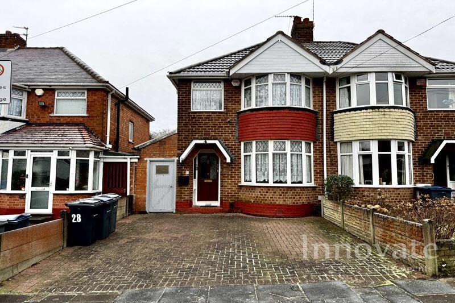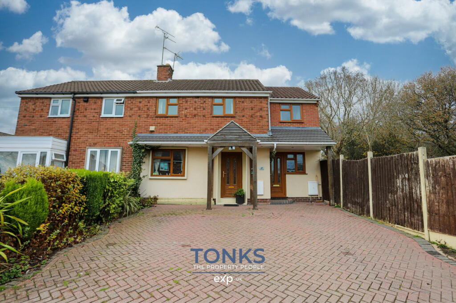Howley Grange Road, Halesowen
For Sale : GBP 245000
Details
Bed Rooms
3
Bath Rooms
1
Property Type
House
Description
Property Details: • Type: House • Tenure: N/A • Floor Area: N/A
Key Features: • FITTED KITCHEN • SPACIOUS LOUNGE • DINING ROOM • THREE GENEROUSLY SIZED BEDROOMS • BATHROOM • SEPARATE WC • LARGE PRIVATE REAR GARDEN • POPULAR LOCATION FOR SCHOOLS • GAS CENTRAL HEATING • EPC: C
Location: • Nearest Station: N/A • Distance to Station: N/A
Agent Information: • Address: 13 Hagley Road, Halesowen, B63 4PU
Full Description: **SUPERB LOCATION FOR SCHOOLS**A spacious three bedroom mid-terraced property in this popular location for schools, transport links and all local amenities. The property briefly comprises: entrance hall, lounge, separate dining room, fitted kitchen, three generously sized bedrooms, bathroom and separate wc to first floor. The property further benefits from: gas central heating, large frontage and large private rear garden. EARLY VIEWING HIGHLY RECOMMENDED. EPC: CEntrance Hall - With central heating radiator and doors into:Lounge - 3.45m x 3.05m (max) (11'4 x 10' (max)) - With feature fireplace, gas fire, central heating radiator and double glazed window to front elevation.Fitted Kitchen - 4.39m x 3.28m (max) (14'5 x 10'9 (max)) - Having matching wall and base units with worktops over, single drainer sink unit, space for cooker, space for fridge freezer, plumbing for automatic washing machine, splash back tiling, two double glazed windows to rear elevation, obscured double glazed door to front elevation, obscured double glazed door into garden and door into:Separate Dining Room - 3.48m x 3.05m (max) (11'5 x 10' (max)) - With central heating radiator and double glazed window to rear elevation.Stairs And Landing - Bedroom One - 3.51m x 3.40m (max) (11'6 x 11'2 (max)) - With central heating radiator and two double glazed windows to front elevation.Bedroom Two - 4.42m x 2.69m (max) (14'6 x 8'10 (max)) - With central heating radiator.Bedroom Three - 3.05m x 2.44m (max) (10' x 8' (max)) - With central heating radiator, storage cupboard and double glazed window to rear elevation.Bathroom - Having panel bath with shower over, pedestal wash hand basin, splash back tiling, central heating radiator and obscured double glazed window to rear elevation.Separate Wc - With low flush wc and obscured double glazed window to front elevation.Outside - Front: With large frontage leading to front and side entrance doors.Rear: With patio leading via path on the left hand side to the rear with mature shrubbery to the left hand and rear border and lawn to either side of the path and beyond it.Agents Note - COUNCIL TAX BAND: BEPC: CWe have been informed that the property is freehold. Please check this detail with your solicitor.All mains services are connected.Broadband/mobile coverage- please check link on -//checker.ofcom.org.uk/en-gb/broadband-coverageVendor Note - Our vendor informs us that there are planning applications in place on the property. Please consult the Dudley Council Planning Services section of the Dudley Council website for further details.BrochuresHowley Grange Road, HalesowenBrochure
Location
Address
Howley Grange Road, Halesowen
City
Howley Grange Road
Features And Finishes
FITTED KITCHEN, SPACIOUS LOUNGE, DINING ROOM, THREE GENEROUSLY SIZED BEDROOMS, BATHROOM, SEPARATE WC, LARGE PRIVATE REAR GARDEN, POPULAR LOCATION FOR SCHOOLS, GAS CENTRAL HEATING, EPC: C
Legal Notice
Our comprehensive database is populated by our meticulous research and analysis of public data. MirrorRealEstate strives for accuracy and we make every effort to verify the information. However, MirrorRealEstate is not liable for the use or misuse of the site's information. The information displayed on MirrorRealEstate.com is for reference only.
Real Estate Broker
Hicks Hadley, Halesowen
Brokerage
Hicks Hadley, Halesowen
Profile Brokerage WebsiteTop Tags
fitted kitchen gas central heating EPC: CLikes
0
Views
83
Related Homes
