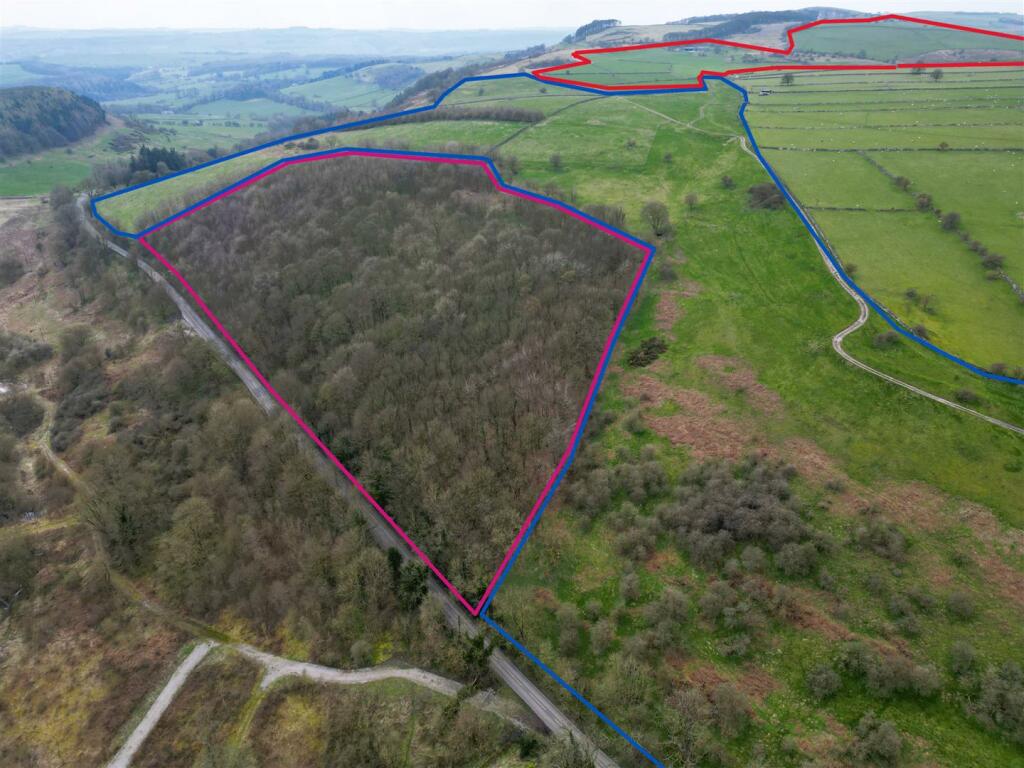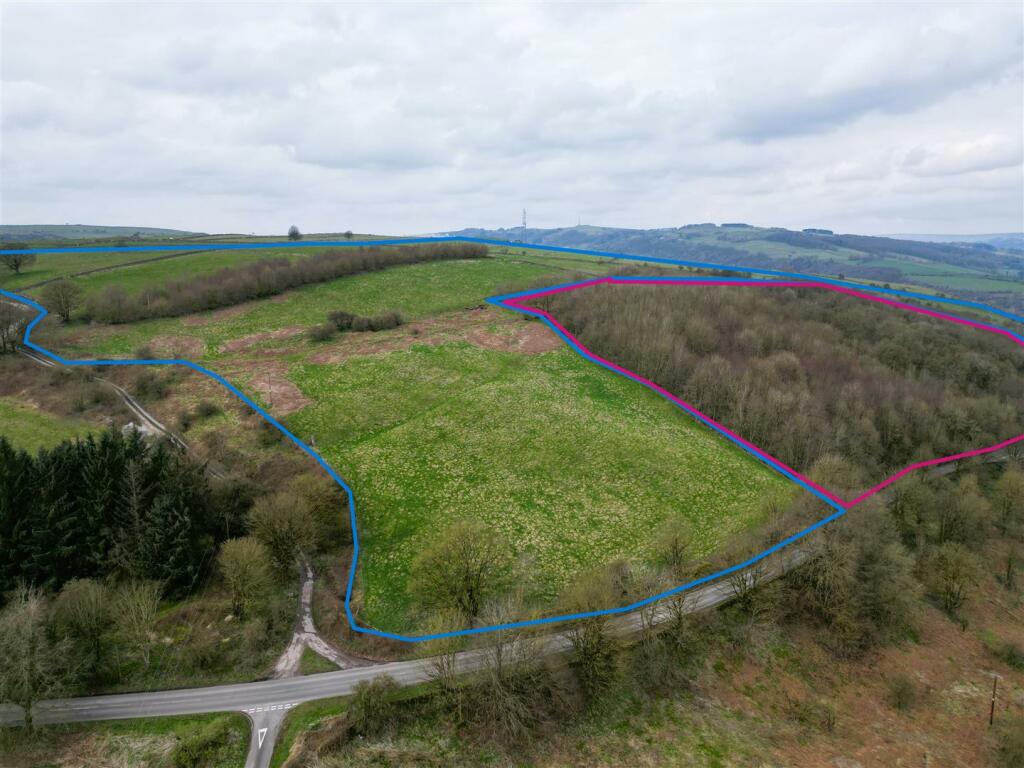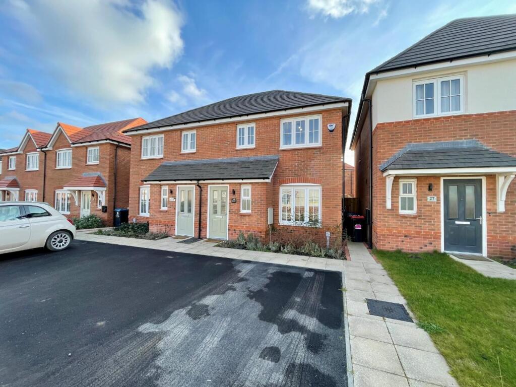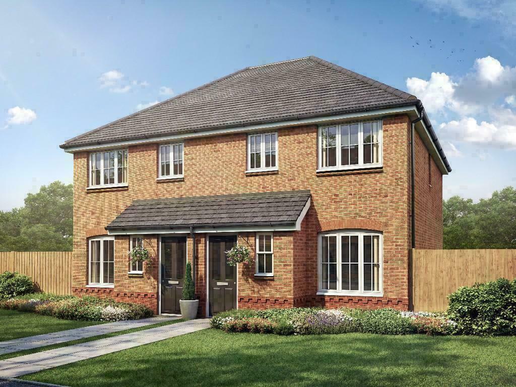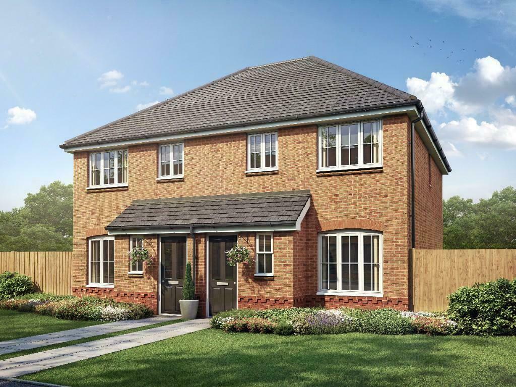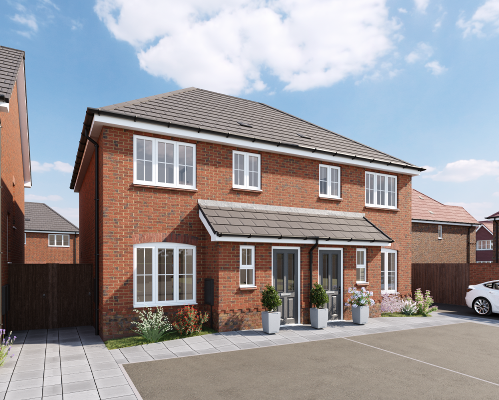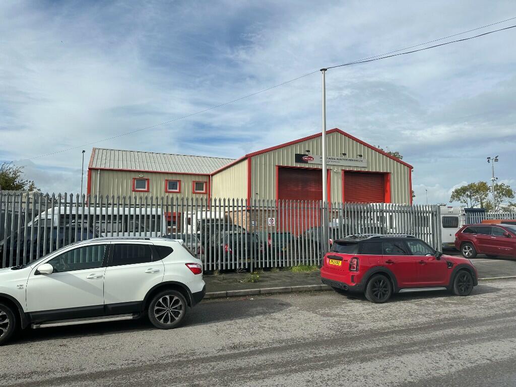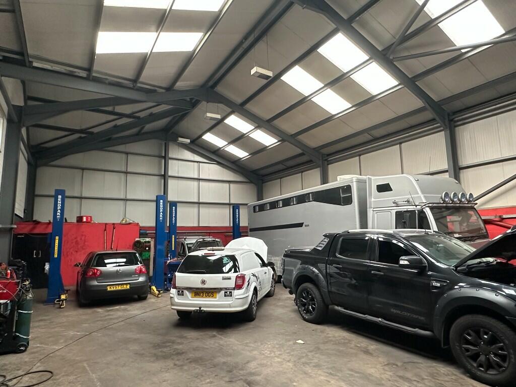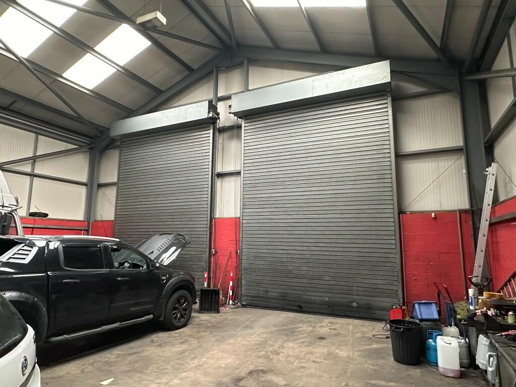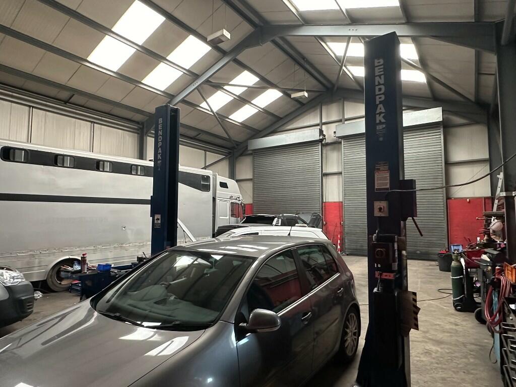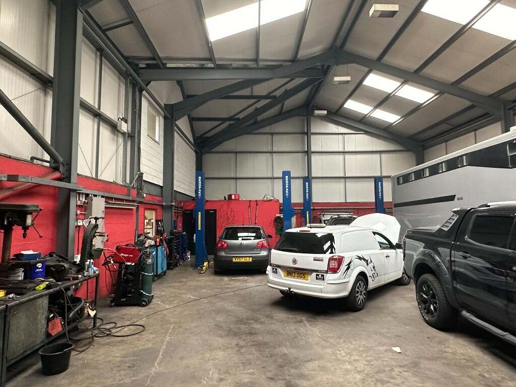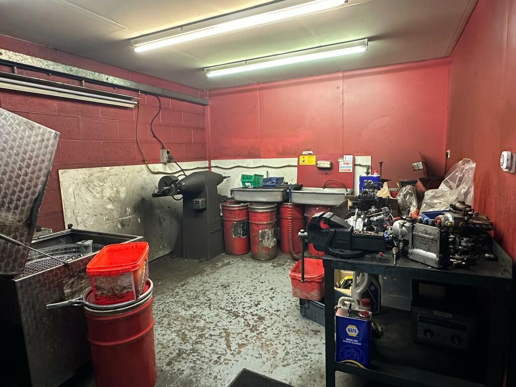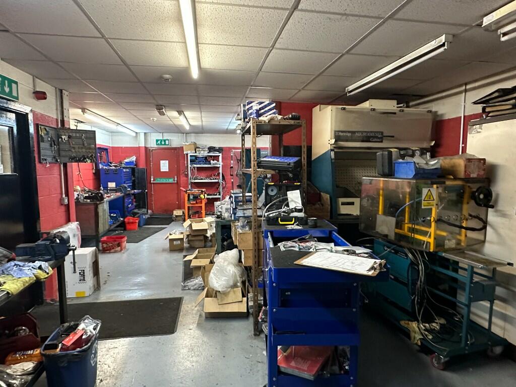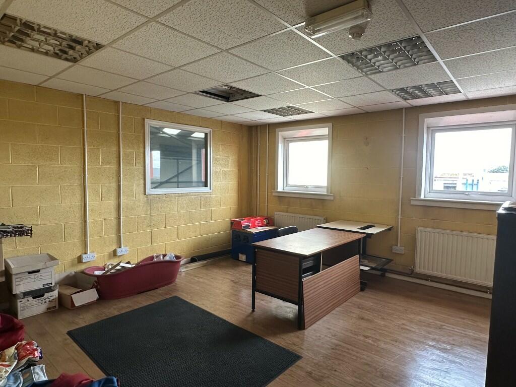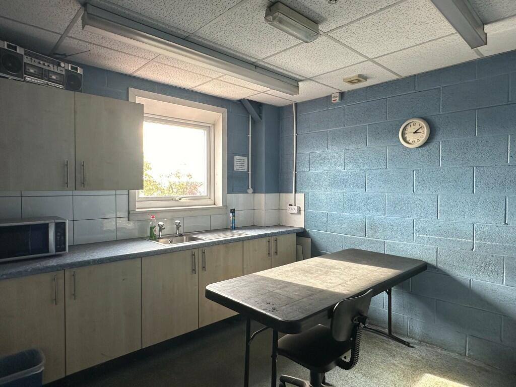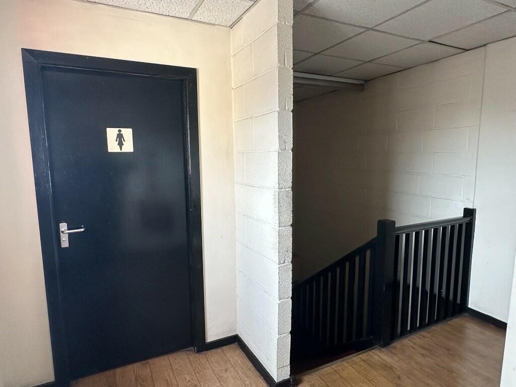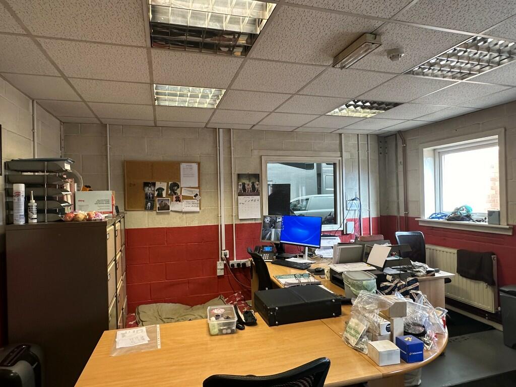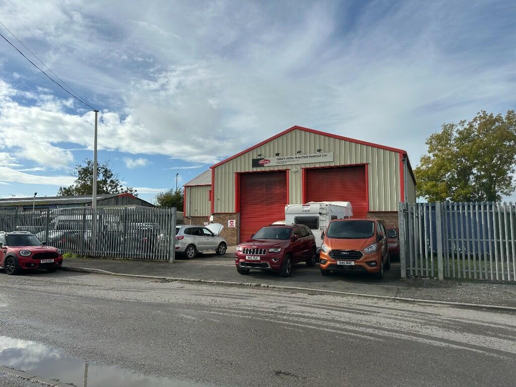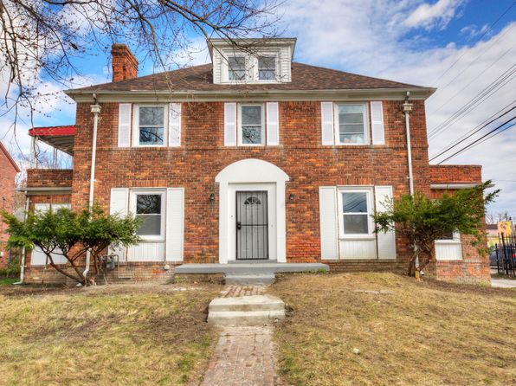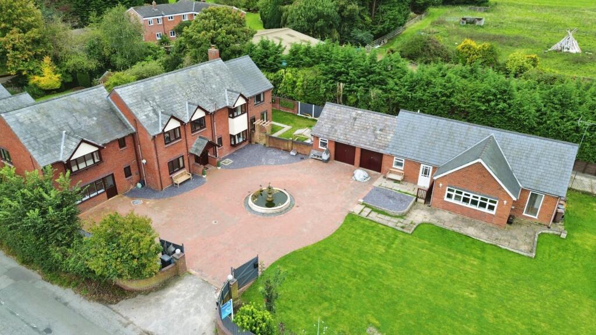Industrial Unit, Broughton Mills Road, ~Bretton, Chester CH4 0BY
Rentable : GBP 3192
Details
Property Type
4,507 sq ft
Description
Property Details: • Type: 4,507 sq ft • Tenure: N/A • Floor Area: N/A
Key Features: • Modern specification detached industrial unit on its own site. • Good sized concrete surfaced yard. • Unit provides high bay (6 metre to eaves) warehousing with ancillary offices, stores / workshops, WC's and kitchen. • Good access onto the A5104, Chester Road.
Location: • Nearest Station: Hawarden Station • Distance to Station: 3.1 miles
Agent Information: • Address: 3rd Floor, 10 St John Street, Chester, CH1 1DA
Full Description: LOCATION The subject property is located mid-way down Broughton Mills Road, close to its junction with the main A5104 Chester Road, between Saltney and Broughton, approximately 4 miles to the south west of Chester. Broughton Mills Road is a well-established location for business and industry which benefits from good road links via the A5104 to Chester to the east and to junction 36 of the A55 North Wales Expressway to the west.
DESCRIPTION The property comprises a modern high specification detached industrial unit of steel portal frame construction with elevations of brickwork / blockwork and insulated profile steel cladding under a pitched steel clad roof incorporating translucent roof panels. The warehouse area benefits from a solid concrete floor, box sodium lighting and has an excellent eaves height of 6 metres which is unusual for an industrial unit of this size. The unit has 2 very large roller shutter access doors to the front elevation. To the side of the warehouse, and interconnecting with it, is a 2 storey ancillary block with pedestrian entrance door into a reception / large office, disabled WC and rear store room / workshop. At first floor level there is a further spacious office, additional male and female WC facilities and a storage area. This accommodation benefits from gas central heating, suspended ceilings with fluorescent light fittings and UPVC double glazed windows.
The unit sits on a generous site which is securely fenced and provides a good-sized concreted yard.
ACCOMMODATION The property has been measured on a Gross Internal Area basis in accordance with RICS recommended practice as follows:
Main Warehouse: 2,591 sq ft (240.7 sq m) Ground Floor Office / Stores / Ancillary: 958 sq ft (89.0 sq m) First Floor Office / Stores / Ancillary: 958 sq ft (89.0 sq m) Total: 4,507 sq ft (418.7 sq m)
LEASE The premises are available to lease on terms to be agreed.
RENT £38,300 per annum exclusive.
VAT All figures quoted are exclusive of, and may be liable to, VAT at the standard rate prevailing.
BUSINESS RATES The Valuation Office Agency Website has assessed the Rateable Value at £24,000, creating an estimated rates payable of £13,488 per annum.
Please contact the Business Rates Department directly for confirmation.
ENERGY PERFORMANCE An Energy Performance Certificate is in the process of being prepared and is available upon request.
CODE FOR LEASING BUSINESS PREMISES We draw your attention to the RICS Code for Leasing Business Premises which came into effect on 1st September 2020, a full copy of which is available for viewing via the agent.
Location
Address
Industrial Unit, Broughton Mills Road, ~Bretton, Chester CH4 0BY
City
~Bretton
Features And Finishes
Modern specification detached industrial unit on its own site., Good sized concrete surfaced yard., Unit provides high bay (6 metre to eaves) warehousing with ancillary offices, stores / workshops, WC's and kitchen., Good access onto the A5104, Chester Road.
Legal Notice
Our comprehensive database is populated by our meticulous research and analysis of public data. MirrorRealEstate strives for accuracy and we make every effort to verify the information. However, MirrorRealEstate is not liable for the use or misuse of the site's information. The information displayed on MirrorRealEstate.com is for reference only.
Related Homes
