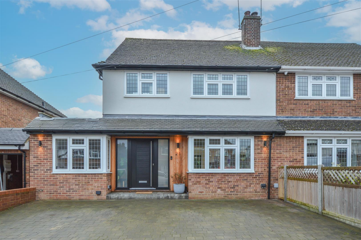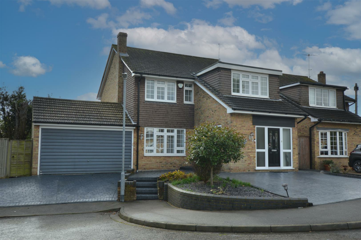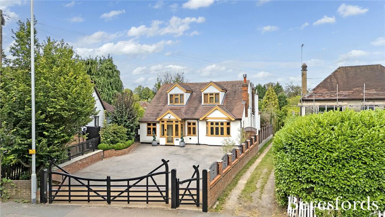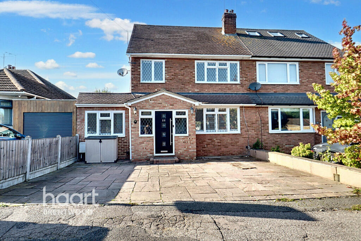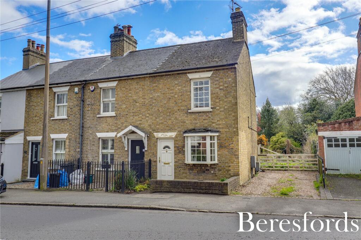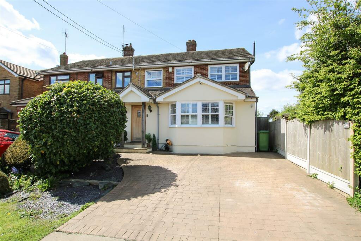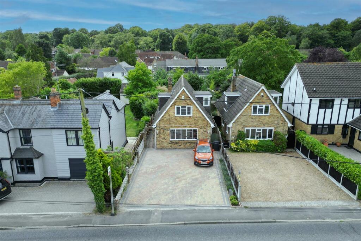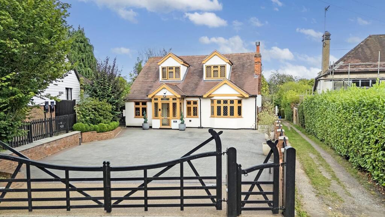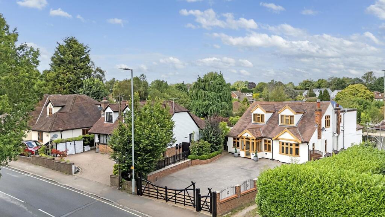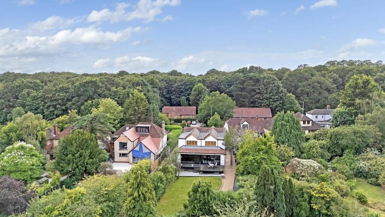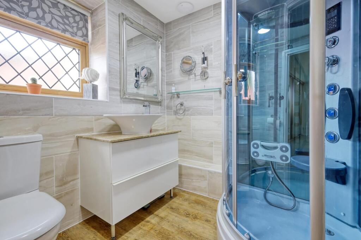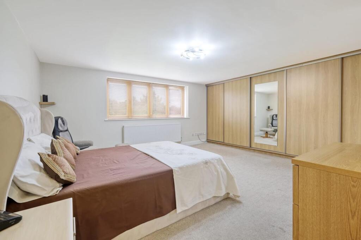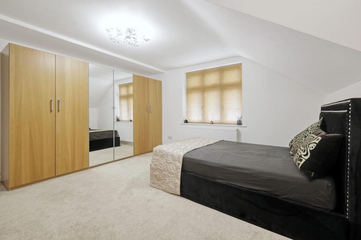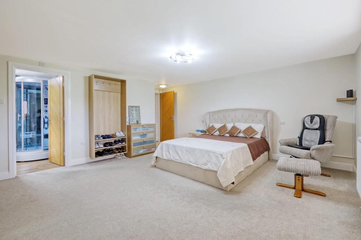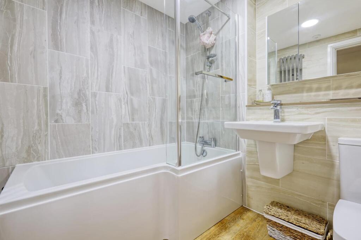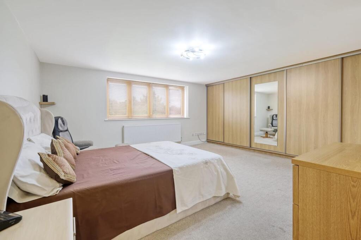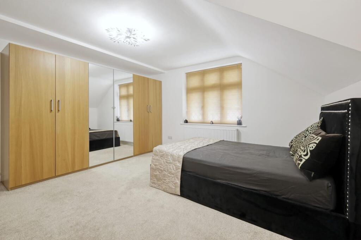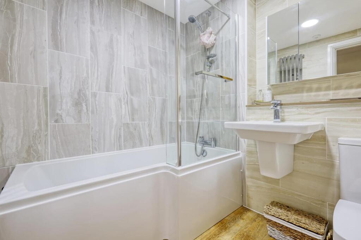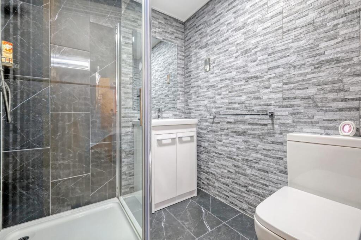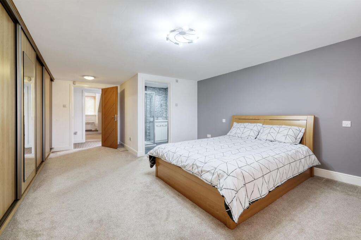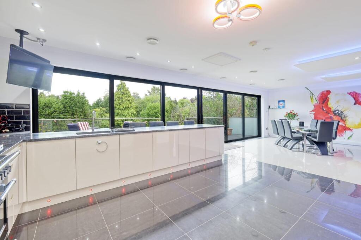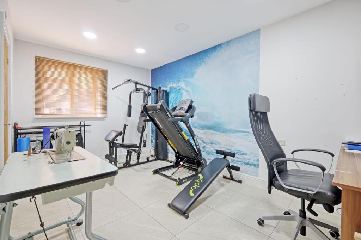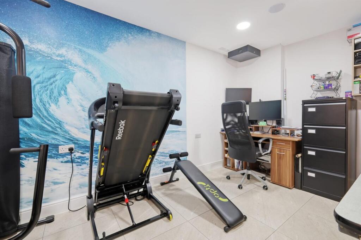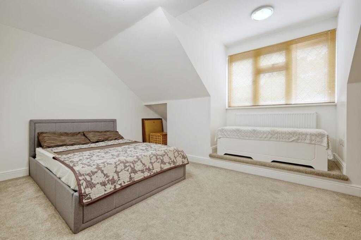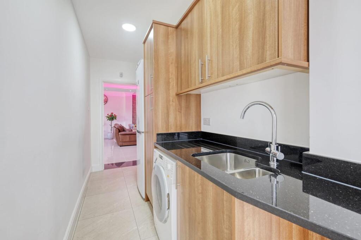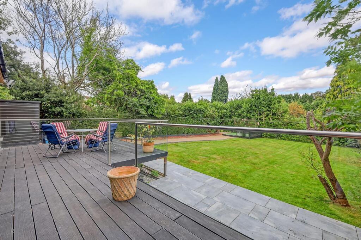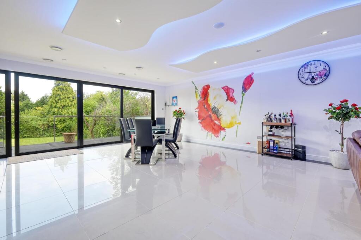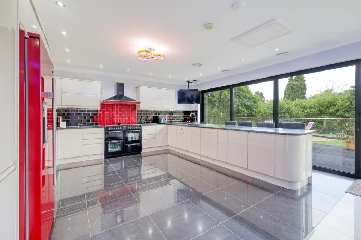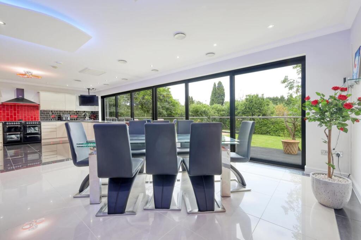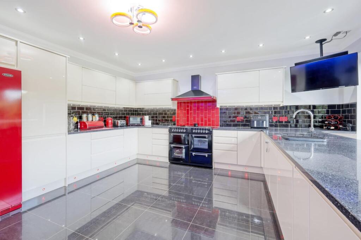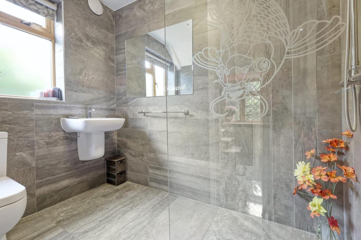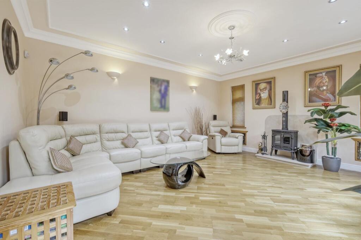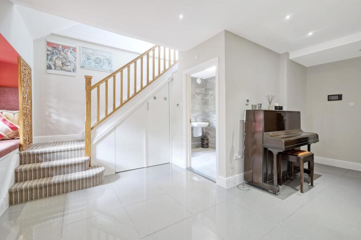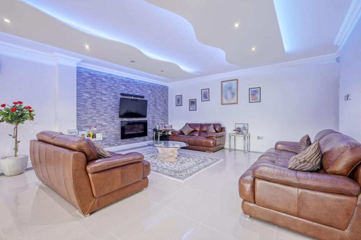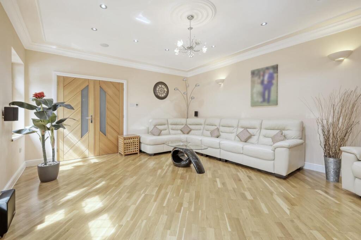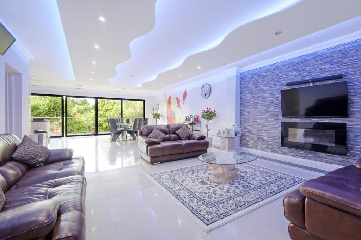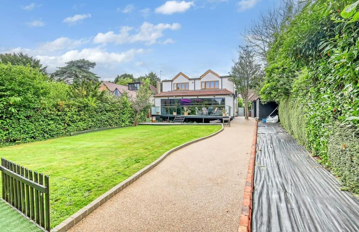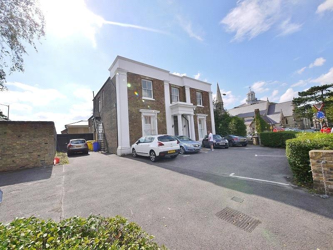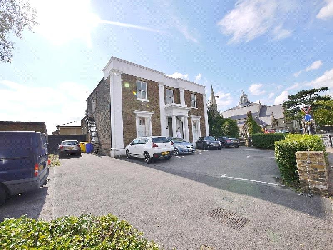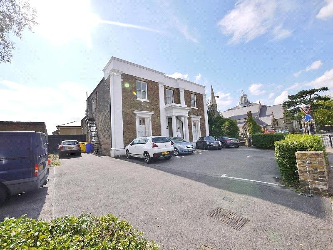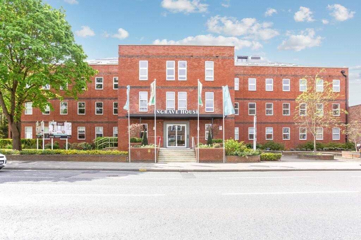Ingrave Road, Brentwood
For Sale : GBP 1325000
Details
Bed Rooms
4
Bath Rooms
4
Property Type
Detached
Description
Property Details: • Type: Detached • Tenure: N/A • Floor Area: N/A
Key Features: • Viewing By Appointment Only • Under Floor Heating • 14 Solar Panels • Stunnig Open plan Kitchen/ Diner • Office/ Gym Room • Close To Brentwood Schools And Train Station • Air Con To Open Plan Kitchen/Dining/Lounge • Electric Tiber Security Gates • CCTV System • Off Street Parking For Approx Eight Cars
Location: • Nearest Station: N/A • Distance to Station: N/A
Agent Information: • Address: 47 Orsett Road, Grays, RM17 5HJ
Full Description: Thomas Marsh is proud to present this stunning modern detached 4-bedroom house, which has been thoughtfully extended and refurbished by the current owners to a high specification. Conveniently located within 0.5 miles of Brentwood High Street, this property is ideal for families, especially with its close proximity to Brentwood Private School, Brentwood County High School, and Brentwood Ursuline School.Spanning just under 3000 square feet, the house features a versatile and deceptively spacious layout. The accommodation begins with an impressive entrance hall, leading to a spacious living room and a home office/gym, complemented by a modern wet room. The heart of the home is the superb kitchen family room, perfect for entertaining and suited for modern living.On the first floor, you'll find four double bedrooms, two of which include ensuite bathrooms, alongside a further modern family bathroom. The property is set back from the road, behind gates, ensuring privacy and offering ample parking for convenience.The rear garden is generously sized, starting with a raised patio terrace that overlooks the lush lawn, which is bordered by mature hedging and trees, providing a secluded retreat. The stylish interior and well-maintained garden create a perfect blend of comfort and luxury, making this property an outstanding family home.Ground Floor: - Porch - Hallway - 5.56m x 4.57m (18'3 x 15'13) - Front Room - 5.00m x 4.55m (16'5 x 14'11) - Wet Room - 2.29m x 2.06m (7'6 x 6'9) - Office/ Gym - 2.72m x 4.72m (8'11 x 15'6) - Ensuite - 0.81m x 2.49m (2'8 x 8'2) - Utility Room - 1.42m x 4.55m (4'8 x 14'11) - Lounge - 5.28m x 10.87m (17'4 x 35'8) - Kitchen - 5.28m x 4.72m (17'4 x 15'6) - First Floor Landing: - Double glazed obscured windows to front aspect, doors to, wall mounted heating controls.Bedroom One - 4.60m x 6.58m (15'1 x 21'7) - Ensuite - 1.88m x 1.73m (6'2 x 5'8) - Bedroom Two - 3.00m x 4.67m (9'10 x 15'4) - Bedroom Three - 4.09m x 3.94m (13'5 x 12'11) - Bedroom Four - 4.78m x 4.27m'3.05m (15'8 x 14''10) - Ensuite - 2.08m x 1.91m (6'10 x 6'3) - Family Bathroom - 2.11m x 2.06m (6'11 x 6'9) - Outside: - Rear Garden - Large decked area with glass balustrades, inset led lighting, laid to lawn with mature shrub boarded, pathways and raised planting beds. side access to front.Front Of Property - Large driveway with parking for approx. 8 cars, black wooden electric gates.BrochuresIngrave Road, BrentwoodBrochure
Location
Address
Ingrave Road, Brentwood
City
Ingrave Road
Features And Finishes
Viewing By Appointment Only, Under Floor Heating, 14 Solar Panels, Stunnig Open plan Kitchen/ Diner, Office/ Gym Room, Close To Brentwood Schools And Train Station, Air Con To Open Plan Kitchen/Dining/Lounge, Electric Tiber Security Gates, CCTV System, Off Street Parking For Approx Eight Cars
Legal Notice
Our comprehensive database is populated by our meticulous research and analysis of public data. MirrorRealEstate strives for accuracy and we make every effort to verify the information. However, MirrorRealEstate is not liable for the use or misuse of the site's information. The information displayed on MirrorRealEstate.com is for reference only.
Related Homes
