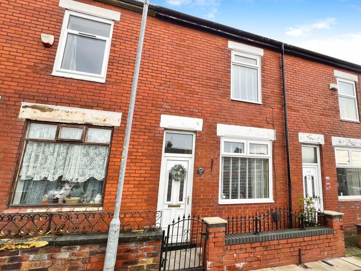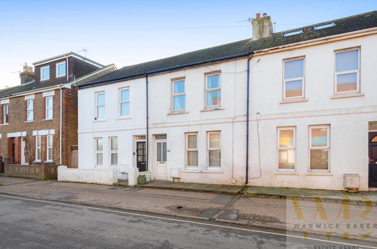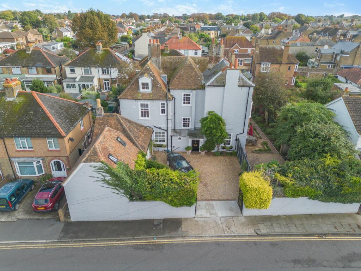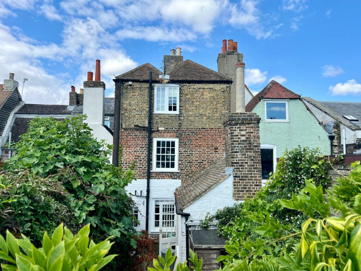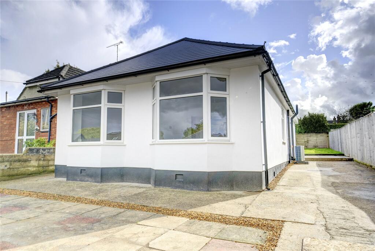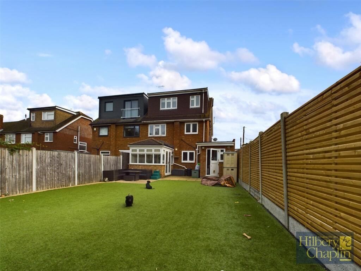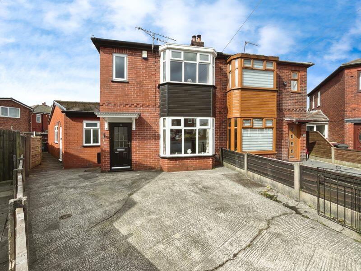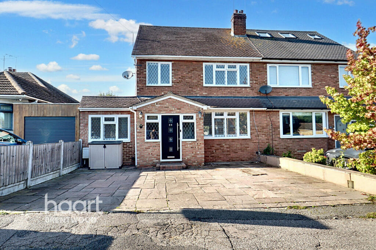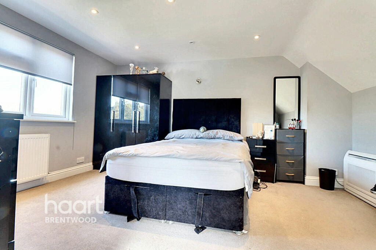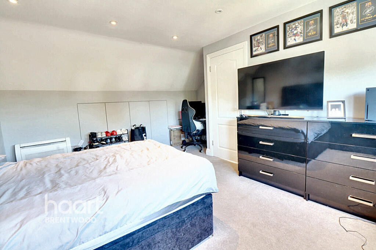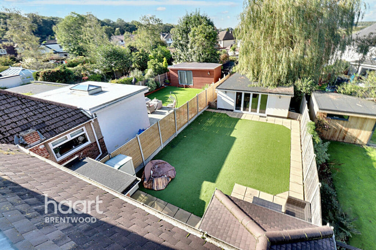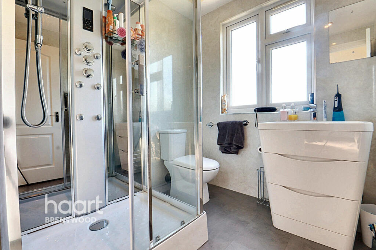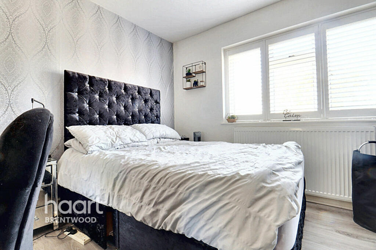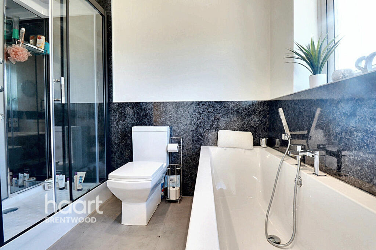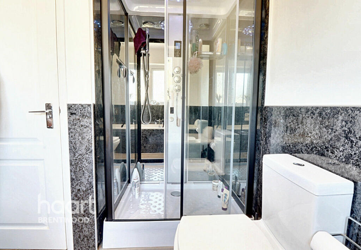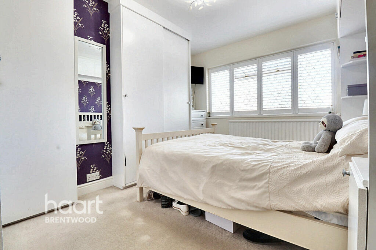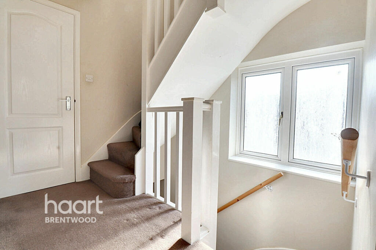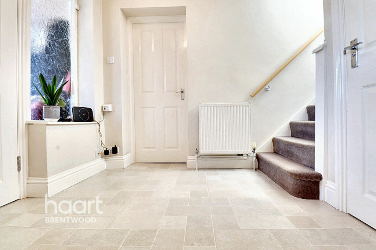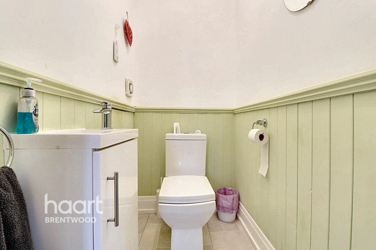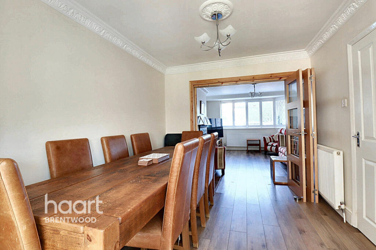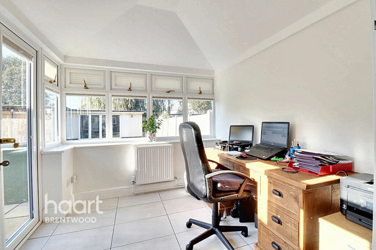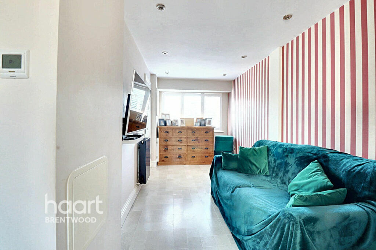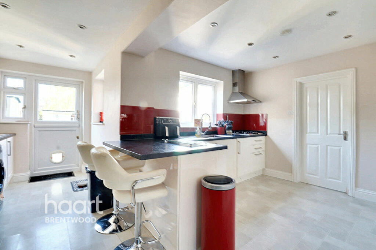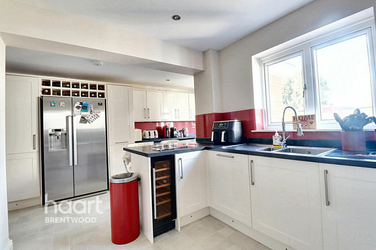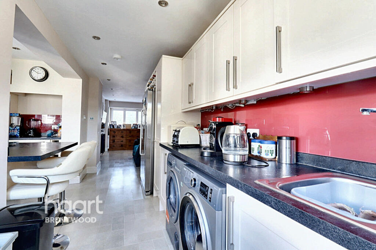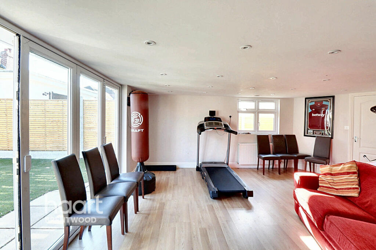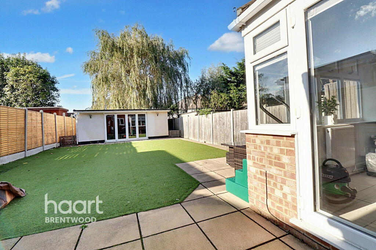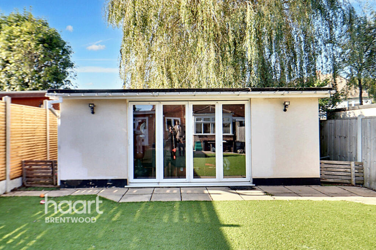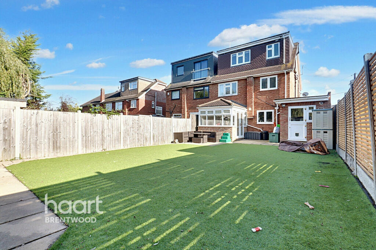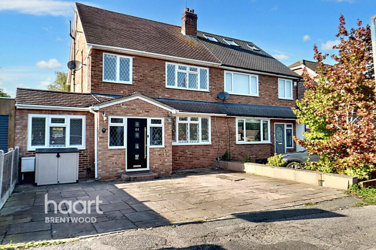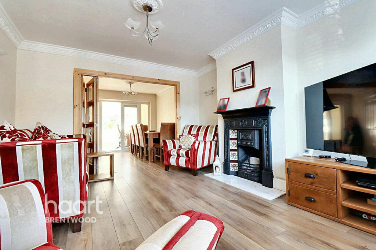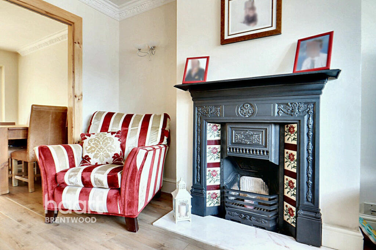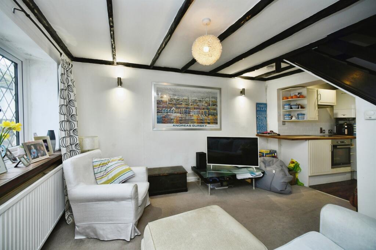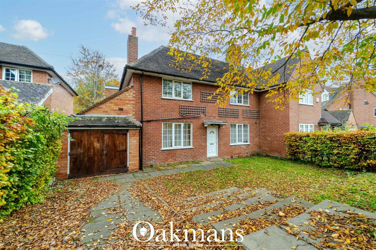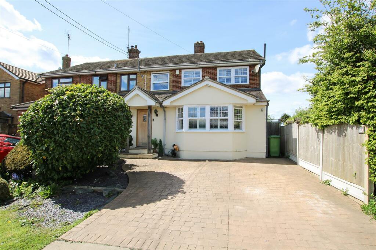Middle Road, Brentwood
For Sale : GBP 635000
Details
Bed Rooms
4
Bath Rooms
2
Property Type
Semi-Detached
Description
Property Details: • Type: Semi-Detached • Tenure: N/A • Floor Area: N/A
Key Features: • 4 Bedroom • Fitted Kitchen • Loft extention • En Suite to master • Outbuilding • Off street parking • Through Lounge • Close to local amenities
Location: • Nearest Station: N/A • Distance to Station: N/A
Agent Information: • Address: covering Brentwood
Full Description: This four bedroom semi-detached home is set in the delightful village of Ingrave in Brentwood. Set close to excellent road links along with Brentwood Elizabeth Line Station within easy reach taking you to central London. The village features local shops and convenience stores for everyday needs, alongside a selection of pubs and restaurants for dining out. Its green spaces and parks provide opportunities for outdoor activities and leisurely walks. Ingrave benefits from good transport links, with easy access to nearby train stations in Brentwood, making it convenient for commuters. Additionally, families will find local schools, contributing to the village's welcoming, community-oriented atmosphere. For a broader array of amenities, Brentwood is just a short distance away. Boasting excellent living space throughout with a large open plan kitchen, spacious lounge & dining room and conservatory. Set on three levels you have four bedrooms, a family bathroom and a separate shower room. Externally you have a large front driveway and a landscaped rear garden with a large bespoke outbuilding. Being sold with no onward chain, call now to view!Porch3'2" x 8'10" (0.97m x 2.69m)Double glazed window to front and side, tiled wood effect flooring, inner lobby to entrance hall.Entrance Hall6'3" x 6'9" (1.91m x 2.06m)Stairs to first floor, radiator, doors to all rooms and ground floor wc.Ground Floor Wc3'3" x 4'9" (0.99m x 1.45m)Low level wc, wash hand basin and tiled effect flooring.Office/Sitting Room7'3" x 15'7" (2.21m x 4.75m)Double glazed window to front with shutter blinds, tiled effect flooring, radiator and inset spot lights.Kitchen / Breakfast Room10'7" x 16'2" (3.23m x 4.93m)Double glazed window to rear with stable door leading to the garden, tile effect flooring, inset spot lights, wall and base units, built in appliances include dishwasher, double oven, microwave/combi grill, breakfast bar.Utility Room6'2" x 16'9" (1.88m x 5.11m)Laminate wood flooring, double glazed window to rear and double glazed door out garden.Living Room11'10" x 14'6" (3.61m x 4.42m)Double glazed bay window to front, feature fireplace with surround, bi-folding doors leading to dining room.Dining Room9'3" x 10'6" (2.82m x 3.2m)Door to Kitchen/Breakfast Room, Laminate wood flooring, radiator, double doors to conservatory.Conservatory8'5" x 9'4" (2.57m x 2.84m)Double glazed to side and rear with doors to garden, tiled floor and radiator.First Floor Landing4'2" x 11'3" (1.27m x 3.43m)Stairs to first floor and double glazed bay window to front.Bedroom One10'7" x 13'0" (3.23m x 3.96m)Double glazed bay window, radiator, fitted wardrobes and wall storage.Bedroom Two11'3" x 20'6" (3.43m x 6.25m)Double glazed window to rear, radiator and fitted laminate flooring.Bedroom Three6'5" x 8'2" (1.96m x 2.49m)Double glazed windwo to front, radiator, spot lights and fitted wall unitsFamily Bathroom8'2" x 8'6" (2.49m x 2.59m)Double glazed window to rear, low level WC, panelled bath, tiled walls, spot lights and extractor fan.Second Floor LandingDouble glazed to side, door to shower room and bedroom.Shower Room6'3" x 6'5" (1.91m x 1.96m)Double glazed window to rear, low level wc, wash hand basin, spot lights shower cubicle.Bedroom11'6" x 14'8" (3.51m x 4.47m)Double glazed window to rear, radiator, inset spot lights and eaves storage.ExteriorFront GardenOff Street Parking for 3 cars.Rear GardenLandscaped garden with patio, artificial lawn, outbuilding.Summer House18'6" x 19'2" (5.64m x 5.84m)Double glazed window to side with bi-folding doors to front opening to the garden. Insulated with power and lighting, inset spotlights, wood effect flooring, door to separate wc.DirectionsTo get from Middle Road, Ingrave to Brentwood Station, start by heading west on Middle Road towards Ingrave Road (A128). Turn left onto Ingrave Road and continue for about 1.5 miles. Then, turn right onto the A1023 (Brentwood High Street) and continue straight until you reach the station on your left. The journey is approximately 2 miles, taking about 5-10 minutes by car, or longer if walking or cycling.Disclaimerhaart Estate Agents also offer a professional, ARLA accredited Lettings and Management Service. If you are considering renting your property in order to purchase, are looking at buy to let or would like a free review of your current portfolio then please call the Lettings Branch Manager on the number shown above.haart Estate Agents is the seller's agent for this property. Your conveyancer is legally responsible for ensuring any purchase agreement fully protects your position. We make detailed enquiries of the seller to ensure the information provided is as accurate as possible. Please inform us if you become aware of any information being inaccurate.BrochuresBrochure 1
Location
Address
Middle Road, Brentwood
City
Middle Road
Features And Finishes
4 Bedroom, Fitted Kitchen, Loft extention, En Suite to master, Outbuilding, Off street parking, Through Lounge, Close to local amenities
Legal Notice
Our comprehensive database is populated by our meticulous research and analysis of public data. MirrorRealEstate strives for accuracy and we make every effort to verify the information. However, MirrorRealEstate is not liable for the use or misuse of the site's information. The information displayed on MirrorRealEstate.com is for reference only.
Real Estate Broker
haart, covering Brentwood
Brokerage
haart, covering Brentwood
Profile Brokerage WebsiteTop Tags
fitted kitchen loft extension off street parkingLikes
0
Views
50
Related Homes
