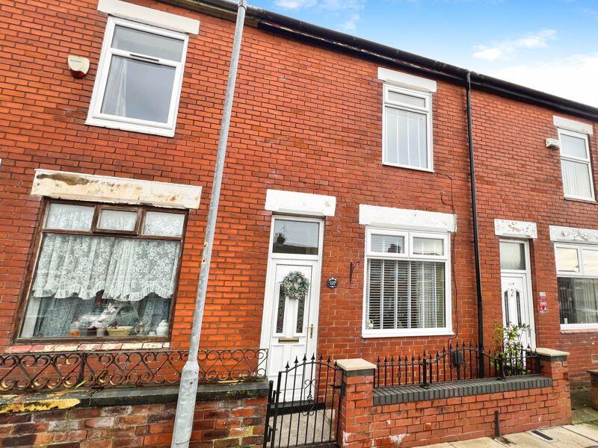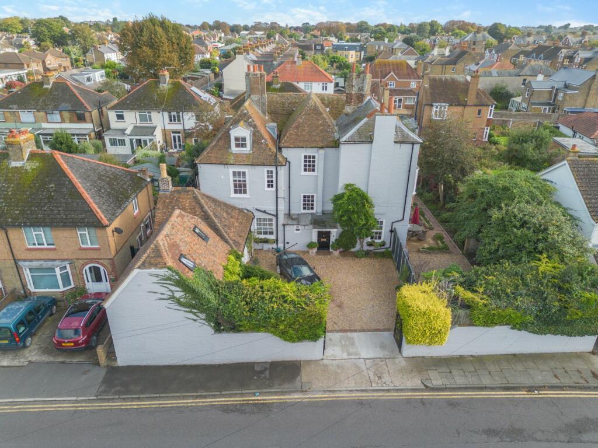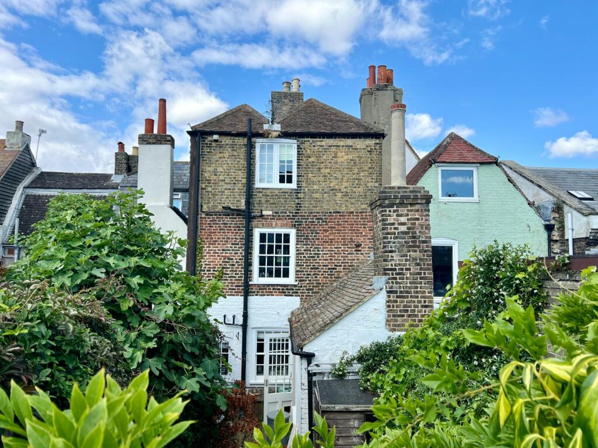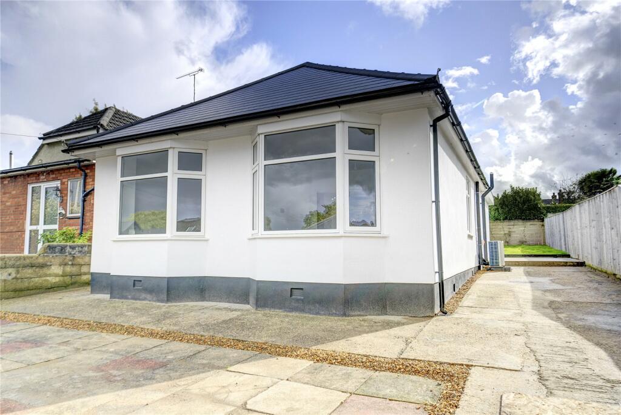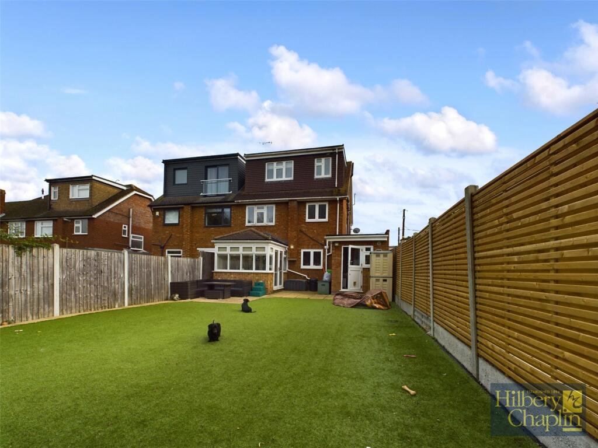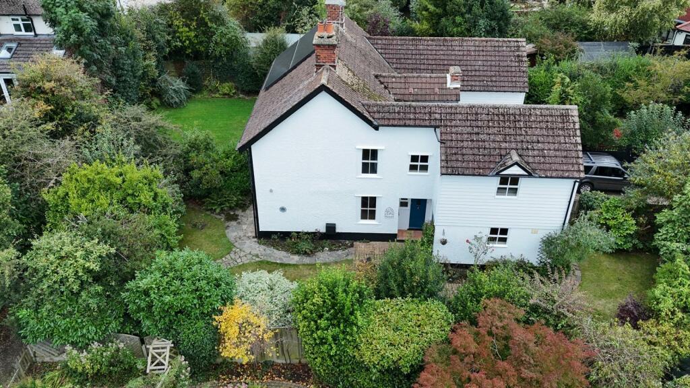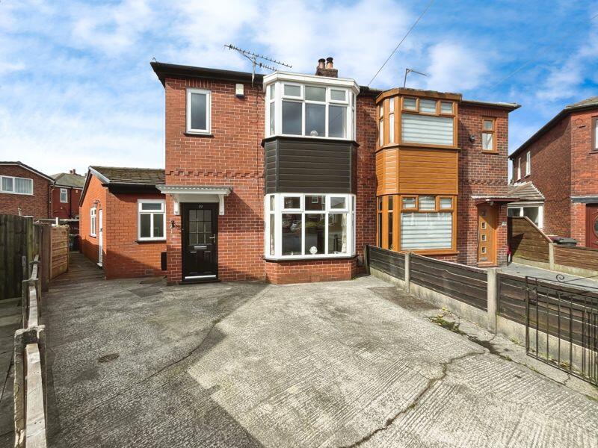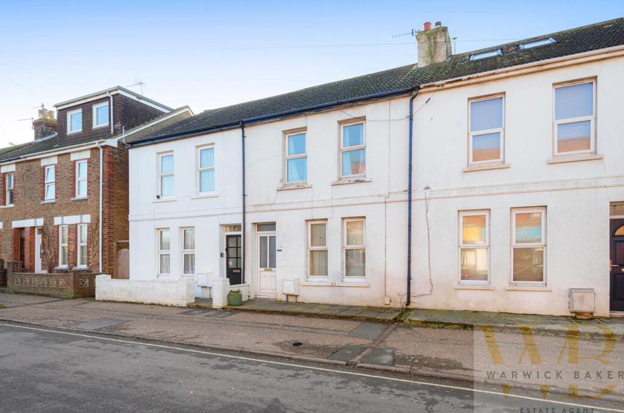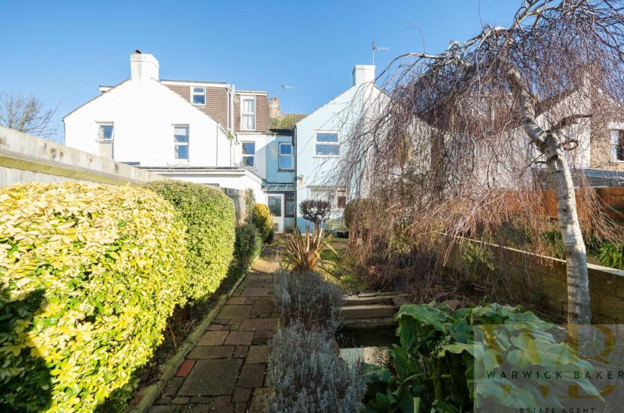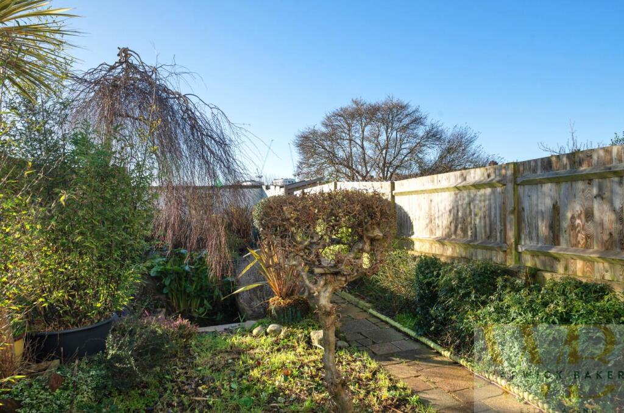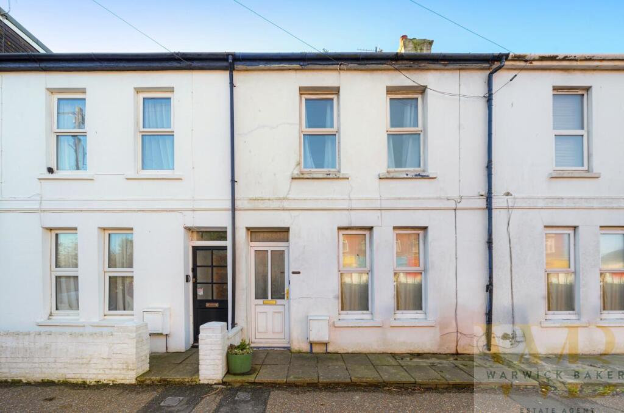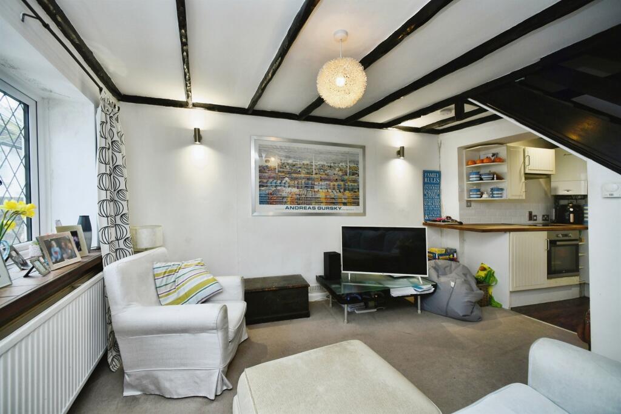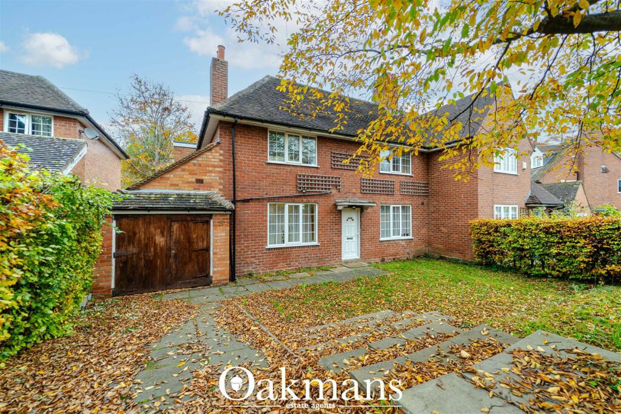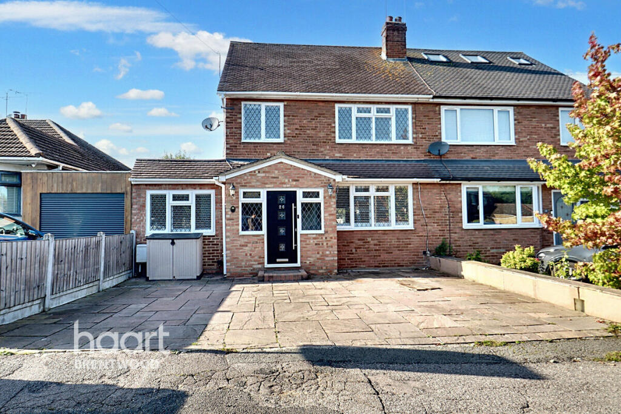Middle Road, Shoreham-By-Sea
For Sale : GBP 350000
Details
Bed Rooms
2
Bath Rooms
1
Property Type
Terraced
Description
Property Details: • Type: Terraced • Tenure: N/A • Floor Area: N/A
Key Features:
Location: • Nearest Station: N/A • Distance to Station: N/A
Agent Information: • Address: 10 High Street, Shoreham-By-Sea, BN43 5WA
Full Description: *** OFFERS IN EXCESS OF £350,000 ****** OPEN DAY SATURDAY 8TH FEBRUARY 10:00-12:00 *** PLEASE CALL TO ARRANGE A VIEWING APPOINTMENT ***WARWICK BAKER ESTATE AGENTS ARE DELIGHTED TO OFFER THIS RARELY AVAILABLE TWO STOREY MID-TERRACE VICTORIAN HOUSE ( IN NEED OF RENOVATION THROUGHOUT ). LOCATED WITHIN 1 MILE OF SHOREHAM MAINLINE RAILWAY STATION ( LONDON -VICTORIA 76 MINUTES ) THE PROPERTY BENEFITS FROM 2 BEDROOMS, LOUNGE WITH ORIGINAL ORNATE FIREPLACE, DINING ROOM, SOUTH FACING KITCHEN, UTILITY ROOM, GOOD SIZED BATHROOM, SEPARATE CLOAK ROOM AND 54' SOUTH FACING REAR GARDEN. VIEWING HIGLY RECOMMENDED BY THE VENDORS SOLE AGENT. NO UPWARD CHAIN.Front door leading to:Entrance Hall - 4.53m in length (14'10" in length) - Single panel radiator, exposed wood floorboards.Doorway off entrance hall to:Lounge - 3.66m x 3.51m (12" x 11'6") - Double glazed window to the front, feature original open fireplace with decorative tiled insert, wood surround and mantle, marble hearth, single panel radiator, picture rail, exposed wood floorboards.Georgian style glazed door off entrance hall to:Dining Room - 3.78m x 3.58m (12'5" x 11'9") - Double glazed window to the rear having a favoured southerly aspect, single panel radiator, exposed wood floorboards, recessed area with door leading to under stairs storage cupboard.Doorway off dining room to:Kitchen - 3.35m x 2.59m (11' x 8'6" ) - Comprising circular stainless steel sink unit with mixer tap inset into granite effect roll top worktop with cupboard under, space and plumbing for washing machine to the side, matching granite effect backsplash, adjacent worktop with space for range style cooker, cupboards to either side, part wood panelled walls complimented by matching wall units over with integrated extractor hood, further adjacent roll edge worktop with drawers and cupboards under, matching granite effect backsplash, wood panelling over, matching display shelving above, space for tall fridge/freezer, tiled flooring, double glazed windows to the rear having a favoured southerly aspect.Door off kitchen to:Lean To Utility Room - 2.26m x 1.57m (7'5" x 5'2") - Comprising roll edge worktop, drawers and cupboards under, further adjacent worktop with space and plumbing for washing machine under, space for tumble dryer to the side, double glazed windows to the rear having a favoured southerly aspect, sloping UPVC roof, tiled flooring.Stairs up from entrance hall to:Split Level Landing - Exposed wood flooring, access to loft storage space. Wood panelled door off to:Bedroom 1 - 3.84m x 3.66m (12'7" x 12'0") - Double glazed windows to the front, feature open fireplace, single panel radiator, two built in double door wardrobes with hanging and shelving space, exposed wood flooring.Door off landing to:Bedroom 2 - 3.58m x 2.97m (11'9" x 9'9") - Double glazed window to the rear having a favoured southerly aspect, built in double door wardrobe with hanging and shelving space, single panel radiator, exposed wood flooring.Door off landing to:Bathroom - Being part tiled comprising wood panelled bath with mixer tap and separate shower attachment, built in shower, separate shower attachment, rainfall style shower head, glass shower screen, pedestal wash hand basin with antique style mixer tap, school style radiator with heated hand towel rail, built in airing cupboard with shelving, frosted double glazed window to the rear, vinyl flooring.Door off split level landing to:Separate Cloakroom - Comprising low level wc, double glazed windows, vinyl flooring.Door off utility room:Rear Garden - 16.46 x 4.57 (54'0" x 14'11") - Having a favoured southerly aspect, with patio slab area, patio slab pathway leading to rear area with mature flowers, tree and shrubs.BrochuresMiddle Road, Shoreham-By-SeaBrochure
Location
Address
Middle Road, Shoreham-By-Sea
City
Middle Road
Legal Notice
Our comprehensive database is populated by our meticulous research and analysis of public data. MirrorRealEstate strives for accuracy and we make every effort to verify the information. However, MirrorRealEstate is not liable for the use or misuse of the site's information. The information displayed on MirrorRealEstate.com is for reference only.
Real Estate Broker
Warwick Baker Estate Agents, Shoreham-By-Sea
Brokerage
Warwick Baker Estate Agents, Shoreham-By-Sea
Profile Brokerage WebsiteTop Tags
2 bedrooms lounge dining room kitchenLikes
0
Views
29
Related Homes
