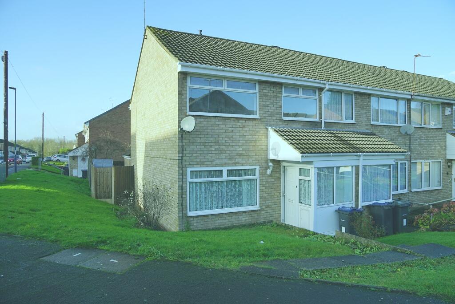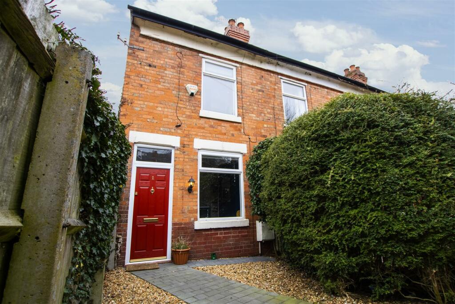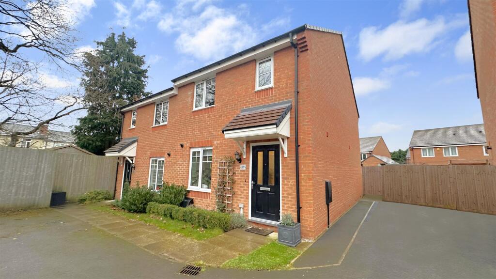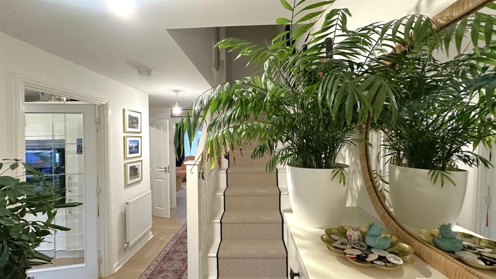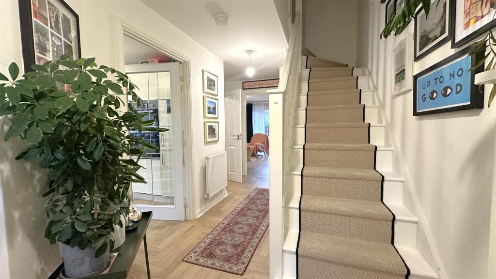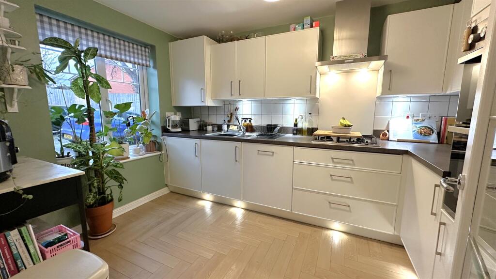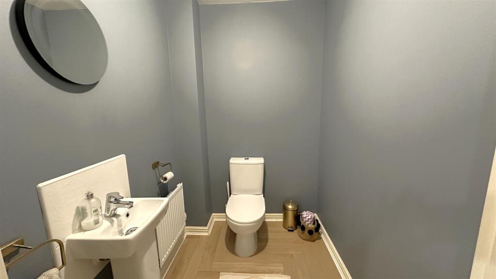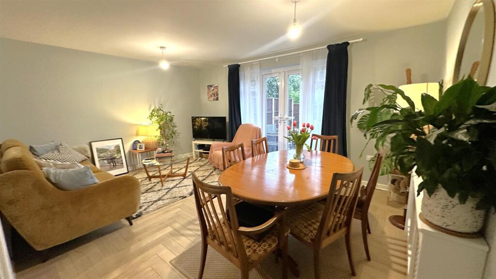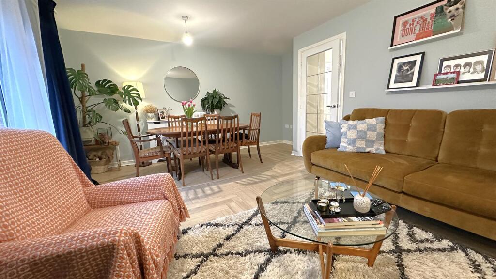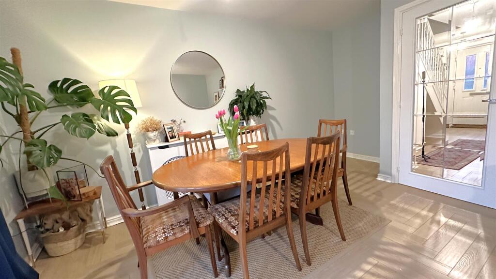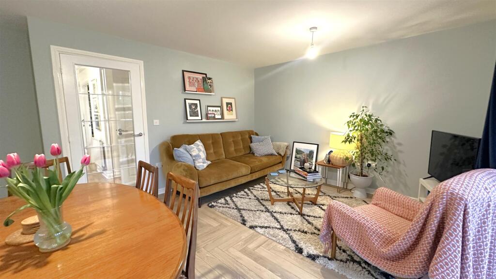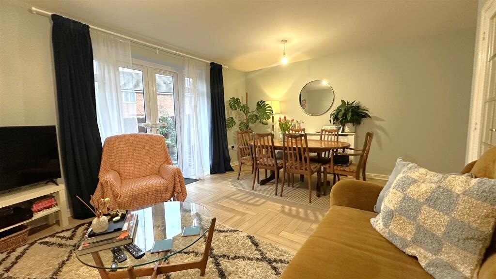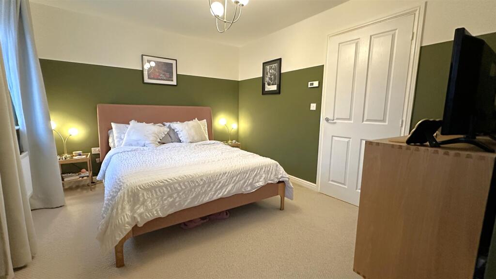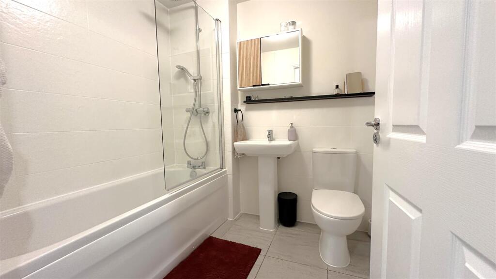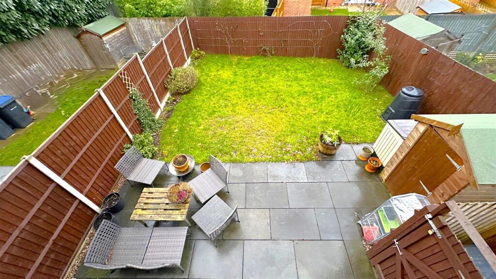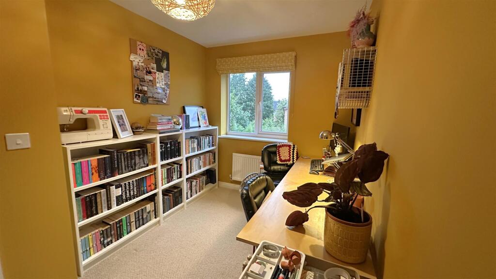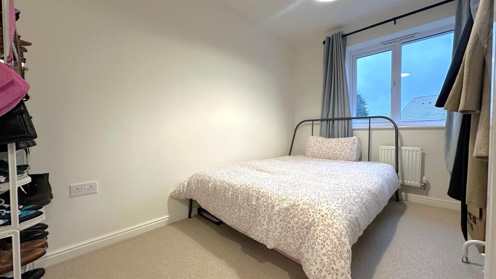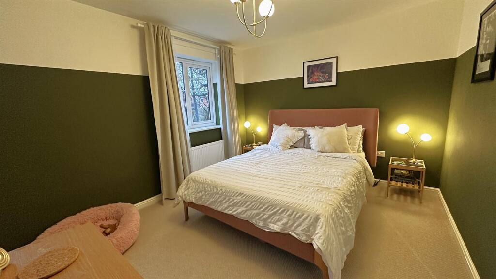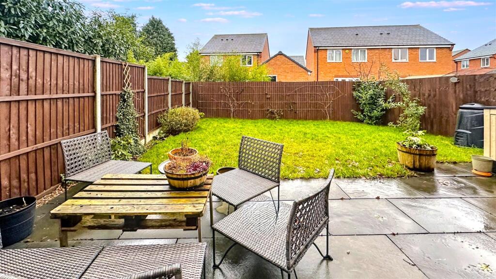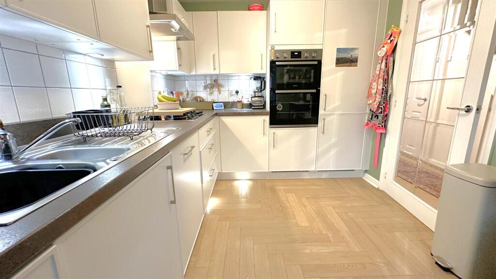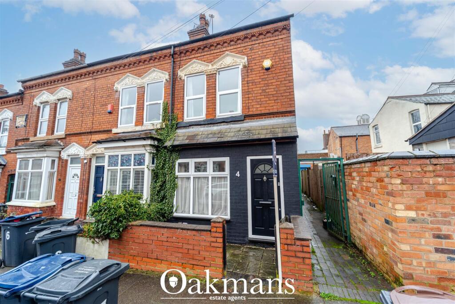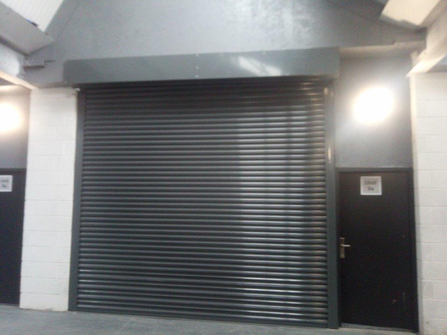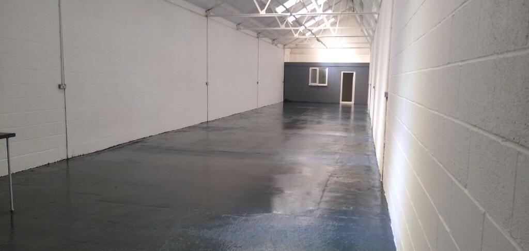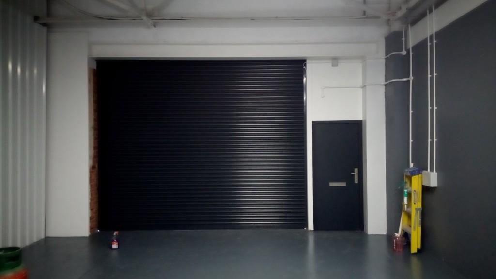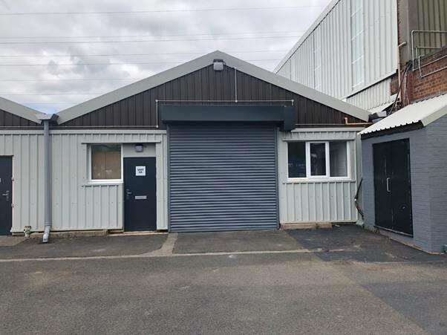Iron Way, Stirchley, Birmingham
For Sale : GBP 350000
Details
Bed Rooms
3
Bath Rooms
1
Property Type
Semi-Detached
Description
Property Details: • Type: Semi-Detached • Tenure: N/A • Floor Area: N/A
Key Features: • Beautifully Presented • Three Bedrooms • Semi-Detached • Great Plot • Guest WC • Living - Dining Room • Two Parking Spaces • Quiet Cul-De-Sac
Location: • Nearest Station: N/A • Distance to Station: N/A
Agent Information: • Address: 243 Mary Vale Road, Birmingham, B30 1PN
Full Description: *MODERN HOME IN THE HEART OF STIRCHLEY!* Welcome to this charming, modern, three bedroom semi-detached home located in this quiet cul-de-sac in Iron Way in the heart of Stirchley. This modern property, built in 2020, boasts a spacious, bright and airy living space, and a good size plot, the perfect home for anyone looking for that 'turn key' house in a great location and has been beautifully updated by the current owners. Ideally placed for all the area has to offer having thriving Stirchley on your doorstep alongside great commuter links you couldn't ask for better. This is a wonderful home ready for its next owner! To book you viewing please call our Bournville sales team. EPC Rating B and Council Tax Band C.Approach - This beautifully presented and updated three bedroom semi detached property is approached via a communal private driveway providing off street parking and pathway leads to the front garden with low level privet hedging, lawn and flowerbed leading to a composite double glazed front entry door opening into:Entrance Hall - With herringbone hardwood floor covering, stairs with balustrading to the first floor landing, two ceiling light points, under stairs storage area, central heating radiator, door opening into storage cupboard housing the electric fuse board and glazed interior door opens into:Contemporary Kitchen - 3.65 x 2.67 (11'11" x 8'9") - With a contemporary selection of matching white fronted wall and base units with roll edge work surface with integrated four ring burner gas hob, integrated Zanussi double oven with stainless steel extractor over, one and a half bowl stainless steel sink and drainer with hot and cold mixer tap, integrated dishwasher, integrated fridge and freezer, feature low level LED lighting, under cupboard lighting, tiling to splash backs, ceiling light point, double glazed window to the front aspect and continued herringbone hardwood floor covering.Guest Wc - 1.45 x 1.81 (4'9" x 5'11") - With push button low flush WC, wash hand basin on pedestal with hot and cold mixer tap, central heating radiator, tiling to splash backs, continued herringbone hardwood floor covering, ceiling extractor and ceiling light point.Living/Dining Room - 4.78 x 4.4 max x 3.75 min (15'8" x 14'5" max x 12' - From hallway glazed interior door opens into living/dining room with continued herringbone hardwood floor covering, double glazed French doors with accompanying side windows giving views and access to the rear garden, central heating radiator, two ceiling light points,First Floor Accommodation - From hallway stairs gives rise to the first floor landing with central heating radiator, loft access point, door opening into airing cupboard with in-built shelving and interior doors opening into:Bedroom One - 4.09 max x 3.1 max (13'5" max x 10'2" max) - With two double glazed windows to the front aspect, central heating radiator, double walk-in wardrobes and ceiling light point.Bathroom - 1.88 x 2.18 (6'2" x 7'1") - With white panel bath with shower screen and mains power shower over and hot and cold mixer tap, wash hand basin on pedestal with hot and cold mixer tap, low flush push button WC, fully tiled to walls and splash backs, wall mounted heated chrome towel rail and ceiling light point.Bedroom Two - 2.45 x 3.33 (8'0" x 10'11") - With double glazed window to the rear aspect, central heating radiator and ceiling light point.Bedroom Three - 3.59 x 2.25 (11'9" x 7'4") - With double glazed window to the rear aspect, central heating radiator, ceiling light point and door opening into storage cupboard.Rear Garden - Being upgraded and landscaped with an initial full width landscaped patio, wooden access gate gives access to the side and front of the property and main garden area with mainly mature lawn with flowerbeds to borders and being finished with panel fencing to all sides.BrochuresIron Way, Stirchley, BirminghamBrochure
Location
Address
Iron Way, Stirchley, Birmingham
City
Stirchley
Features And Finishes
Beautifully Presented, Three Bedrooms, Semi-Detached, Great Plot, Guest WC, Living - Dining Room, Two Parking Spaces, Quiet Cul-De-Sac
Legal Notice
Our comprehensive database is populated by our meticulous research and analysis of public data. MirrorRealEstate strives for accuracy and we make every effort to verify the information. However, MirrorRealEstate is not liable for the use or misuse of the site's information. The information displayed on MirrorRealEstate.com is for reference only.
Real Estate Broker
Rice Chamberlains LLP, Bournville
Brokerage
Rice Chamberlains LLP, Bournville
Profile Brokerage WebsiteTop Tags
Likes
0
Views
20
Related Homes
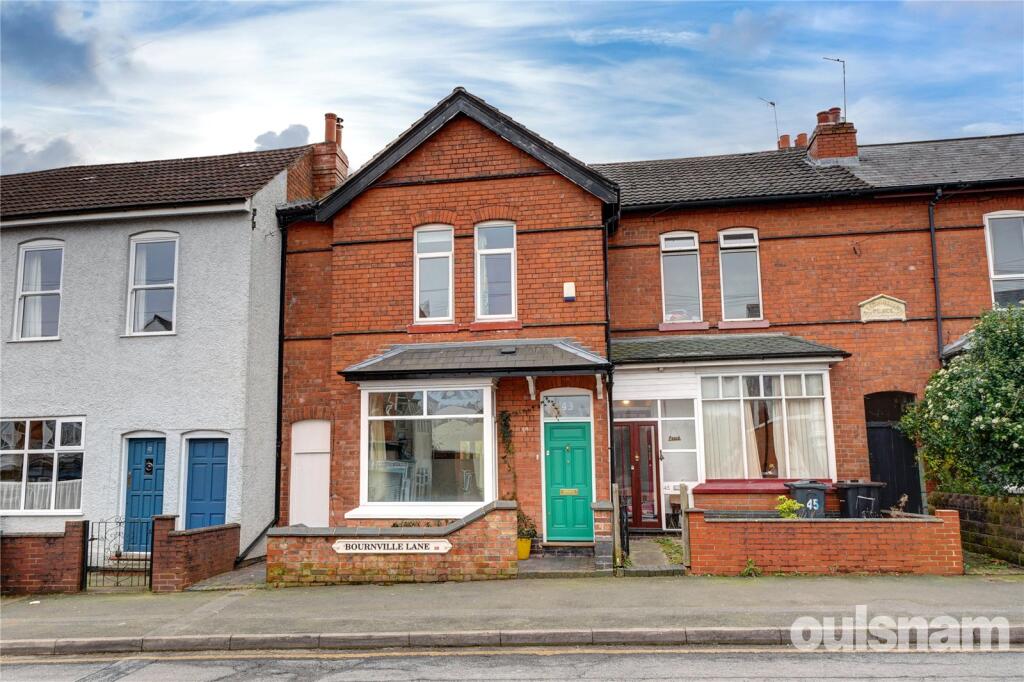
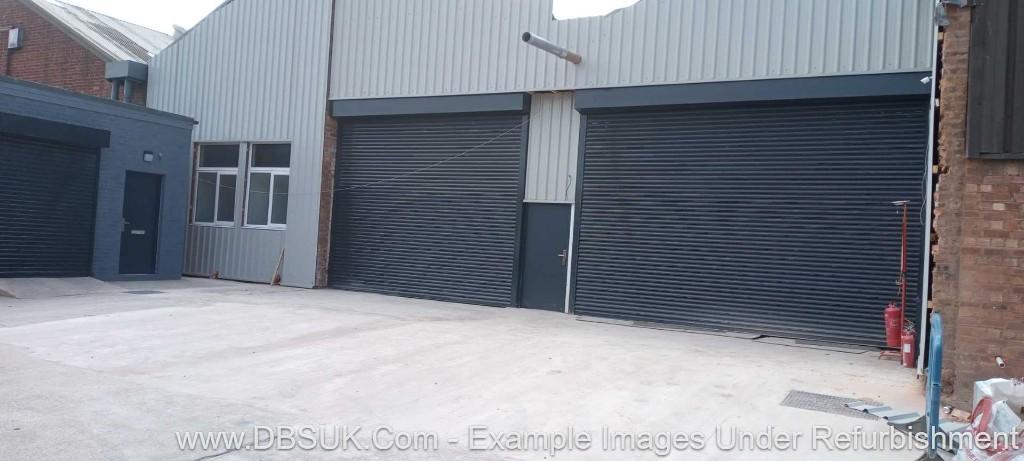
Unit 5 Waterside Business Park Pershore Road Kings Norton Birmingham West Midlands B303DR
For Rent: GBP2,167/month

