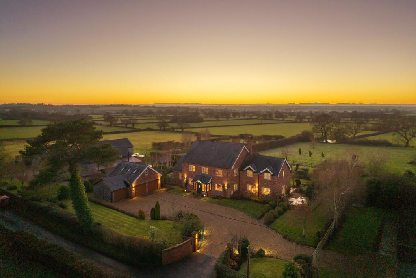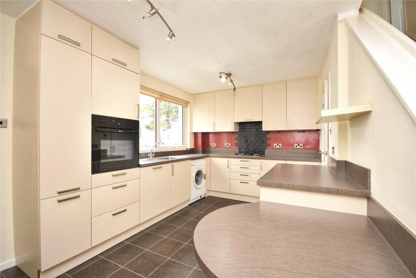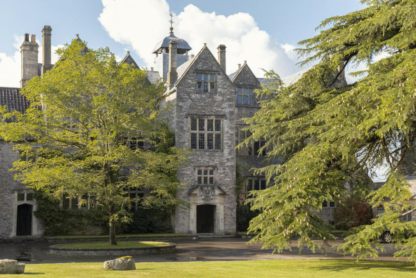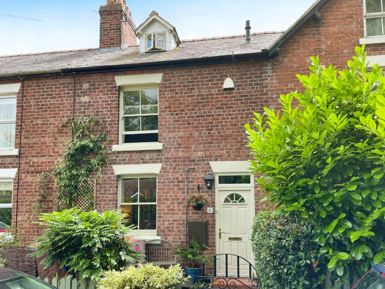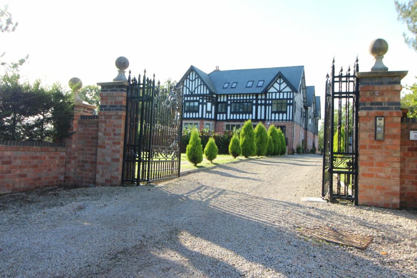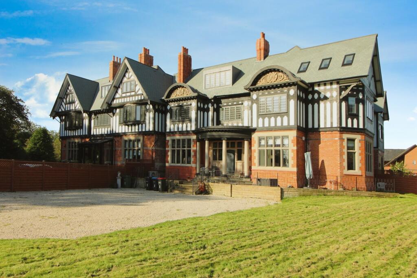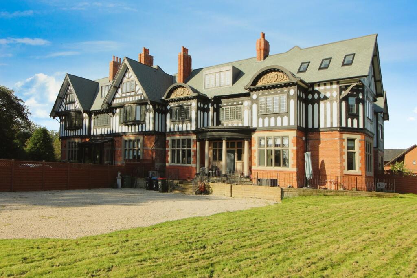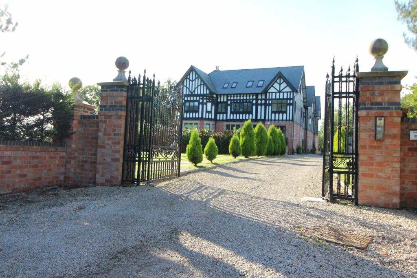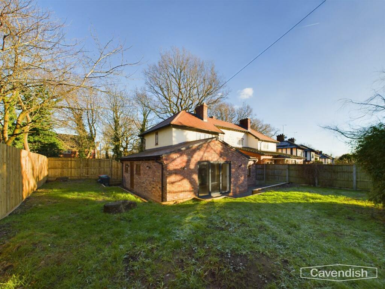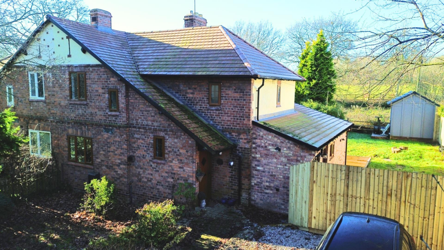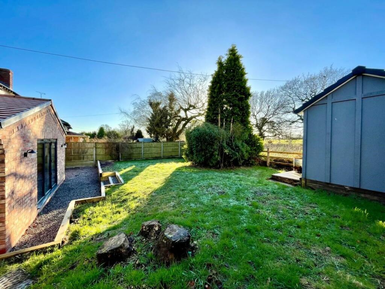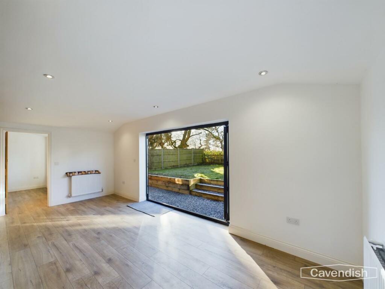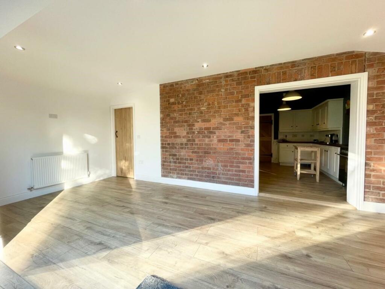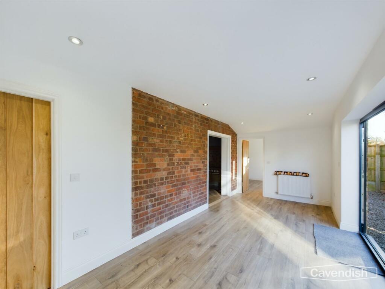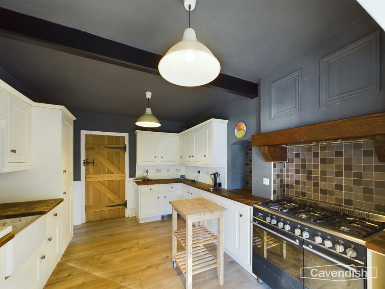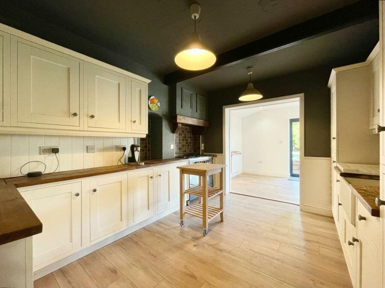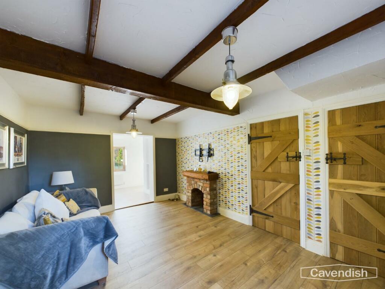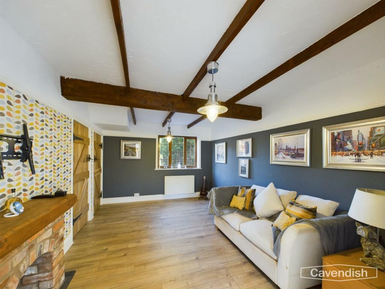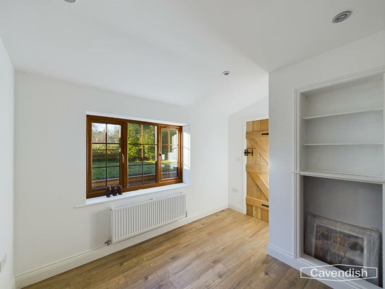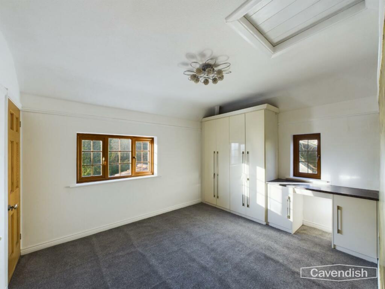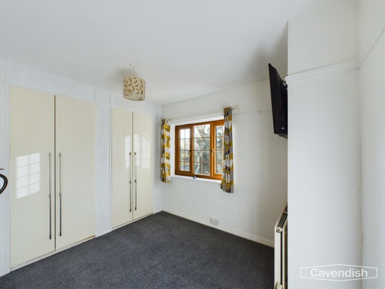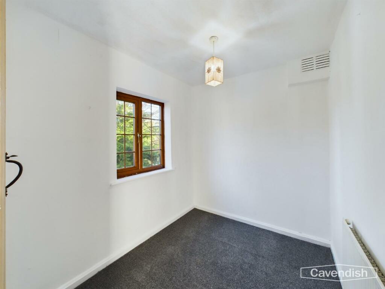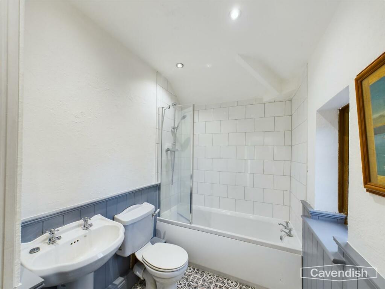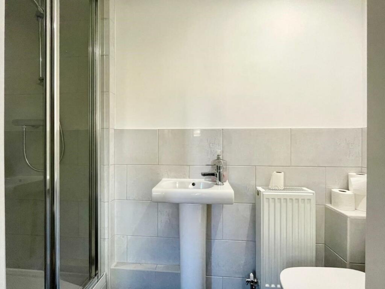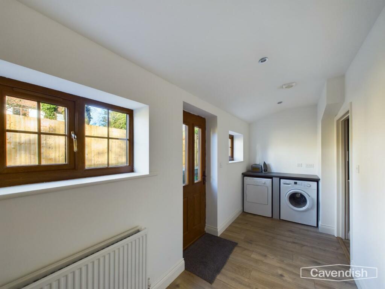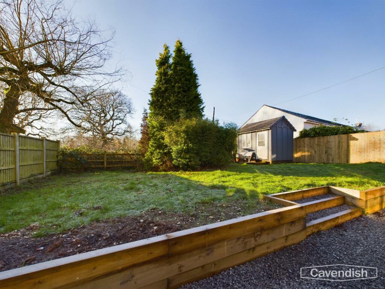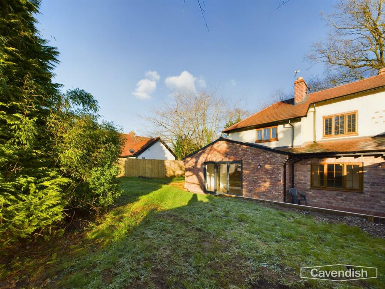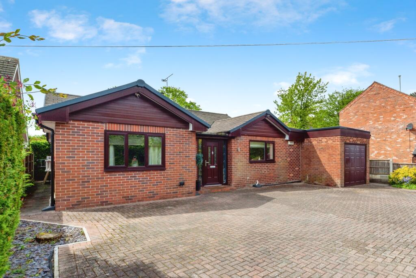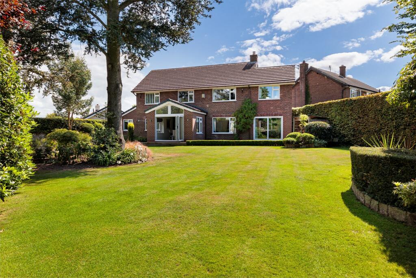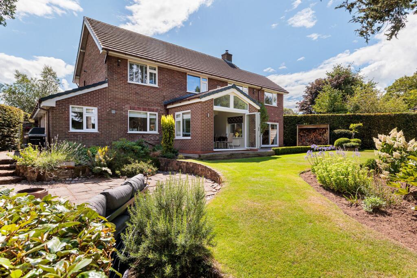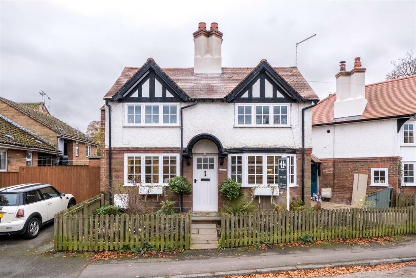Irons Lane, Great Barrow, Chester
For Sale : GBP 425000
Details
Bed Rooms
3
Bath Rooms
2
Property Type
Semi-Detached
Description
Property Details: • Type: Semi-Detached • Tenure: N/A • Floor Area: N/A
Key Features: • Extended family home with no onward chain • Private aspect to both the front and rear of the property • Open plan living with a newly fitted kitchen • Three reception rooms • Three bedrooms, two complete with fitted storage • Bathroom, shower room and large utility room • Exposed beamed ceilings and brick fireplace • Off road parking for multiple vehicles • Fully renovated throughout to include a new combination boiler • Quiet location
Location: • Nearest Station: N/A • Distance to Station: N/A
Agent Information: • Address: 14 Grosvenor Street, Chester CH1 2DD
Full Description: The perfect family home that has been finished to a high standard and boasts views across open fields to the rear. The property has been extended to both the side and back so there is now an abundance of living space on offer that can be used to suit the new homeowners needs. Throughout you will find beautiful features to include beamed ceilings, exposed brick fireplace, farm style doors and paneled walls. The open plan living space is flooded with natural light via the bi-fold doors and the property is perfectly positioned on a quiet lane so if peace and tranquility are your thing, this home would be ideal for you. All the three bedrooms are a good size and there is both a bathroom and a shower room. For convenience, a utility room has been added and there is ample off-road parking. This really is the complete package.Hallway - 2.94m x 1.10m (9'7" x 3'7") - The property is accessed via a PVC door which leads into the hallway. There is a staircase raising to the first floor and internal doors leading to the living accommodation. A large cupboard provides storage and there is display shelving.Lounge - 3.41m x 4.92m (11'2" x 16'1") - The exposed brick fireplace creates a beautiful focal point to the room and an opening leads through to the playroom/office. The floor has been laid with engineered oak which flows through the entire ground floor and there is an understairs storage cupboard.Kitchen - 3.00m x 3.86m (9'10" x 12'7") - The kitchen has been fitted with a bespoke arrangement of wall and base units complete with solid wood worksurfaces. The integrated appliances include a six ring range cooker with concealed extractor fan over and fridge and freezer. There is a porcelain sink with porcelain side drainer and splash back tiling.Dining Room/Family Room - 6.03m x 2.60m (19'9" x 8'6") - The fantastic extension is flooded with natural light via the bi fold doors that lead out to the rear garden. One wall has the brickwork exposed and there are recessed ceiling spot lights.Playroom/Office - 3.40m x 2.66m (11'1" x 8'8") - This room would make the ideal office/playroom as it enjoys a wonderful aspect of the private garden and there is a built in shelving unit.Utility Room/Boot Room - 1.71m x 4.78m (5'7" x 15'8") - The utility room/boot room has been fitted with a worksurface and there is space under for both a washing machine and dryer. The side garden can be accessed via a PVC door and there is also a internal door leading to the shower room.Shower Room - 0.77m x 2.56m (2'6" x 8'4") - The shower room has been fitted with a three piece white suite to include a stand in shower cubical, pedestal handbasin with mixer tap over, duel flushed WC and the walls have been partly tiled.Landing - 1.91m x 0.88m (6'3" x 2'10") - A turned staircase raises to the first floor and farm house style doors lead to the three bedrooms and family bathroom. There is also a hatch for loft access.Bedroom - 3.95m x 3.19m (12'11" x 10'5") - The master bedroom enjoys a fantastic outlook over farm land to the rear. There is a large build in storage cupboard which is fitted with shelving along with fitted wardrobes that incorporate a dressing table.Bedroom - 3.08m x 2.64m (10'1" x 8'7") - Once again, enjoying a beautiful outlook, the second bedroom has also been fitted with an array of cream, high gloss wardrobes housing both hanging and shelving space.Bedroom - 2.72m x 2.20m (8'11" x 7'2") - The third bedroom is a good size and just been fitted with a new carpet.Bathroom - 3.07m x 1.69m (10'0" x 5'6") - The family bathroom has been fitted with a traditional, three piece white suite incorporating a side panel bath with shower over, pedestal hand basin, WC and tiled flooring/walls. There is also a large storage cupboard.Garden - The property is situated on a large plot. To the front there is a graveled driveway that provides off road parking for multiple vehicles. The rest of the frontage is laid to lawn with established shrubs and enclosed with cast iron fencing. There is a pedestrian gate to the side of the property. The rear garden has recently been landscaped. There is now a graveled seating area which is great for entertaining during the summer months and the rest of the garden is laid to lawn. There are well established shrubs and the aspect across fields to the rear certainly gives this property the wow factor. There is also a summer house and the garden has just been enclosed with new fencing.Summer House - Tenure - * Tenure - understood to be Freehold. Purchasers should verify this through their solicitor.Council Tax Band - * Council Tax Band C - Cheshire West and Chester.Agent's Notes - * Services - we understand that mains gas, electricity, water and drainage are connected.* The property is on a water meter.* Extended to both the side and rear * New boiler * Double glazing throughout* Updated electricsDirections - From Chester City Centre proceed out of the City in an easterly direction through The Bars at Boughton and at the traffic lights next to the Boughton Health Centre continue straight across. Follow the road, keeping in the left hand lane at the Bill Smith's Motorcycle Showroom, onto the A51 Tarvin Road. Proceed straight across at the traffic lights into Vicars Cross Road and at the main junction with the A55 Expressway continue straight across again onto the A51 Tarvin Road. Continue through Littleton and at the traffic lights next to the Stamford Bridge Public House turn left signposted Great Barrow. Follow the road through the village passing the Barrow Primary School and the park. Then take the turning right into Lampit Lane at the T-junction, turn left. After a short distance turn left again signposted Barrowmore Estate into Barnhouse Lane. Follow Barnhouse Lane for approximately half a mile through the sandstone cutting and passing the Barrowmore Estate. Then take the turning right into Irons Lane.Anti Money Laundering Regulations - Intending purchasers will be asked to produce identification documentation before we can confirm the sale in writing. There is an administration charge of £80 payable by buyers and sellers, as we must electronically verify the identity of all in order to satisfy Government requirements regarding customer due diligence. We would ask for your co-operation in order that there will be no delay in agreeing the sale.Extra Services - Mortgage referrals, conveyancing referral and surveying referrals will be offered by Cavendish Estate Agents. If a buyer or seller should proceed with any of these services then a commission fee will be paid to Cavendish Estate Agents Ltd upon completion.Material Information - The Material Information Report for this property can be viewed on the Rightmove listing. Alternatively, a copy can be requested from our office which will be sent via email. The Material Information Report for this property can be viewed on the Rightmove listing. Alternatively, a copy can be requested from our office which will be sent via email.Priority Investor Club - If you are considering purchasing this property as a buy to let investment, our award winning lettings and property management department offer a preferential rate to anyone who purchases a property through Cavendish and lets with Cavendish. For more information contact Lettings Manager, David Adams on or david. Viewing - By appointment through the Agents Chester Office FLOOR PLANS - included for identification purposes only, not to scale.PS/PMWBrochuresIrons Lane, Great Barrow, ChesterBrochure
Location
Address
Irons Lane, Great Barrow, Chester
City
Great Barrow
Features And Finishes
Extended family home with no onward chain, Private aspect to both the front and rear of the property, Open plan living with a newly fitted kitchen, Three reception rooms, Three bedrooms, two complete with fitted storage, Bathroom, shower room and large utility room, Exposed beamed ceilings and brick fireplace, Off road parking for multiple vehicles, Fully renovated throughout to include a new combination boiler, Quiet location
Legal Notice
Our comprehensive database is populated by our meticulous research and analysis of public data. MirrorRealEstate strives for accuracy and we make every effort to verify the information. However, MirrorRealEstate is not liable for the use or misuse of the site's information. The information displayed on MirrorRealEstate.com is for reference only.
Real Estate Broker
Cavendish Estate Agents, Chester
Brokerage
Cavendish Estate Agents, Chester
Profile Brokerage WebsiteTop Tags
Quiet locationLikes
0
Views
38
Related Homes
