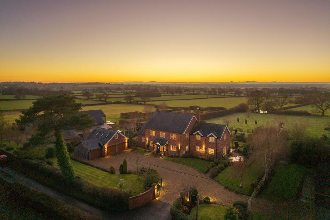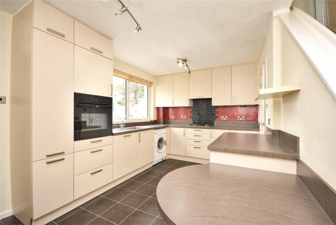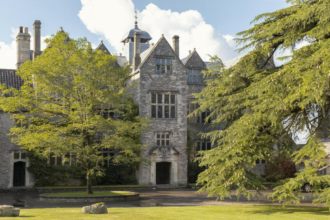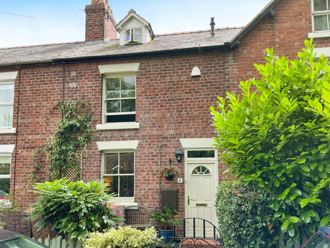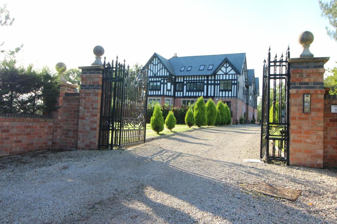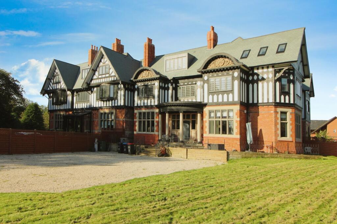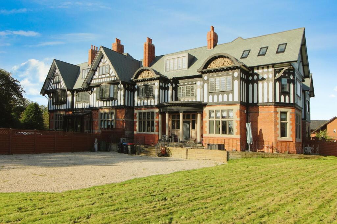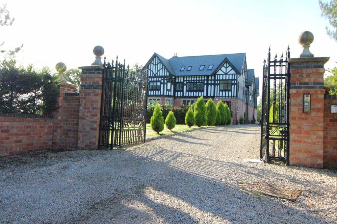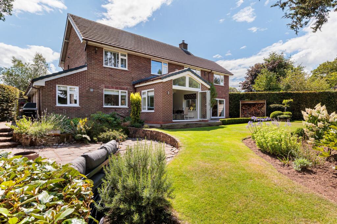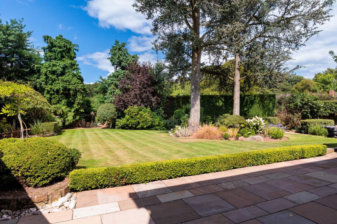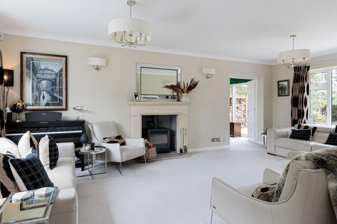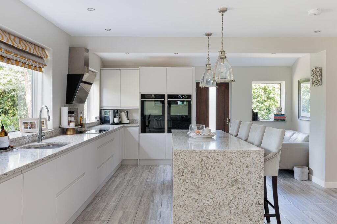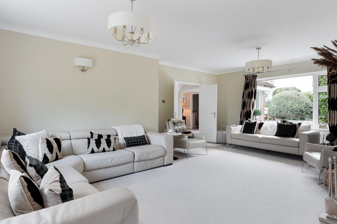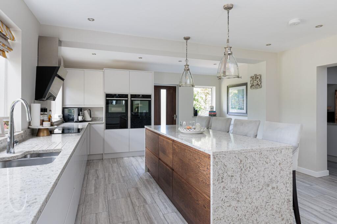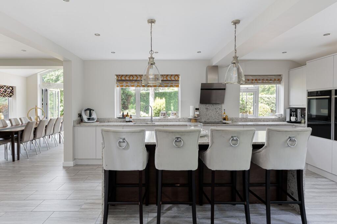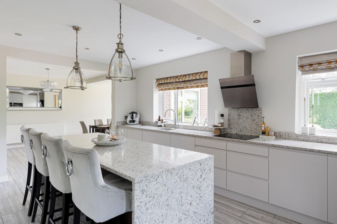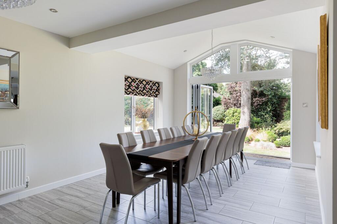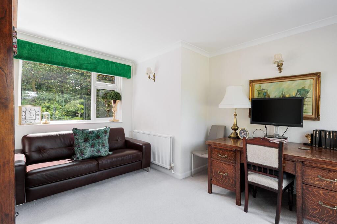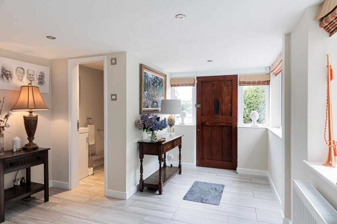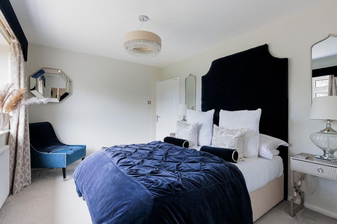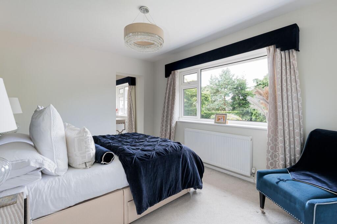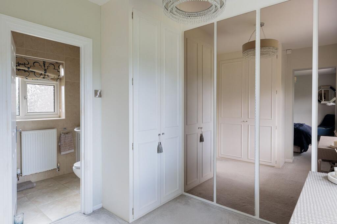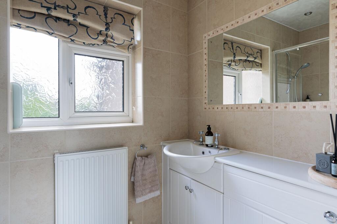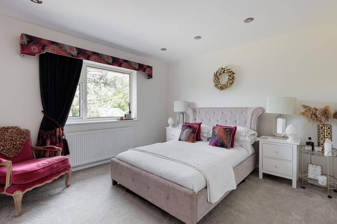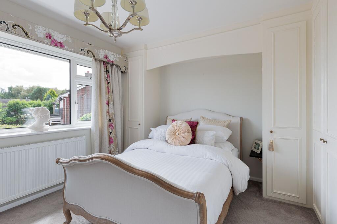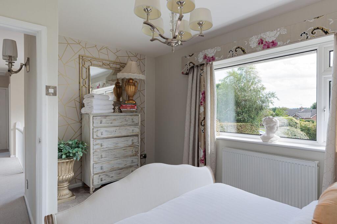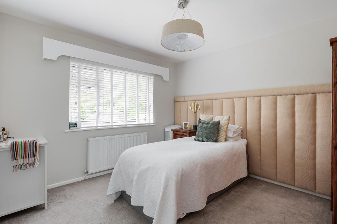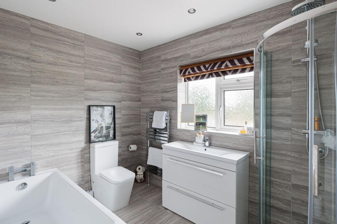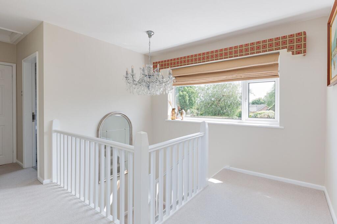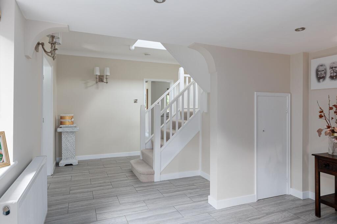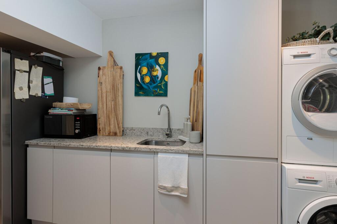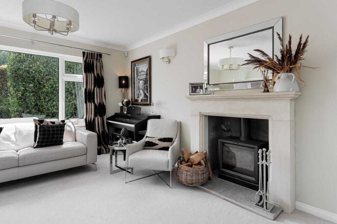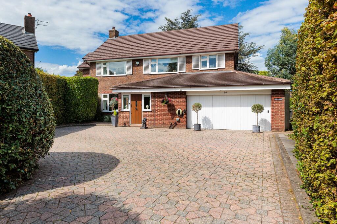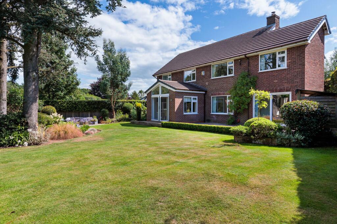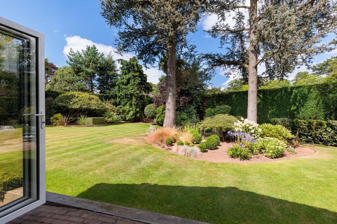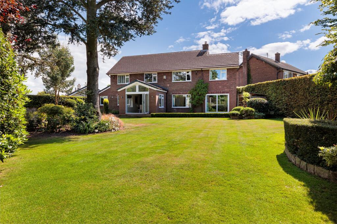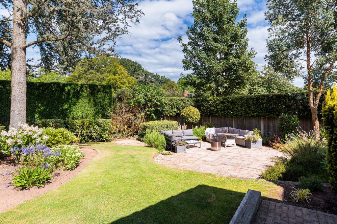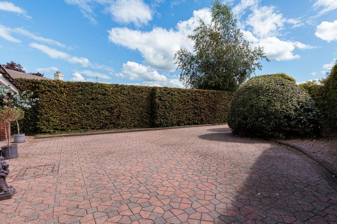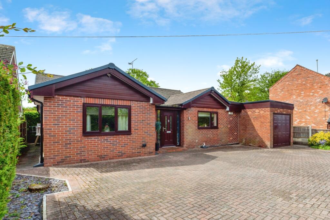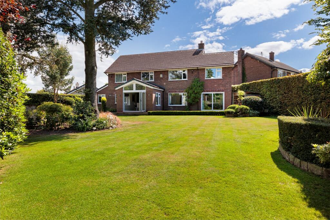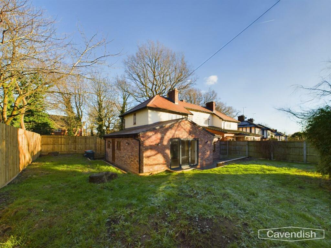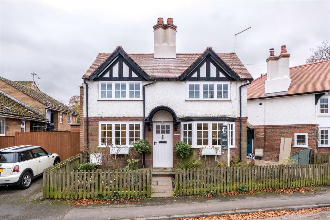Manor Park, Great Barrow, CH3
For Sale : GBP 775000
Details
Bed Rooms
4
Bath Rooms
2
Property Type
Detached
Description
Property Details: • Type: Detached • Tenure: N/A • Floor Area: N/A
Key Features: • Large block paved driveway to front • Principal bedroom suite with dressing room and en-suite • Three further double bedrooms plus family bathroom • Outstanding kitchen running open plan to large garden room • Two additional reception rooms and large entrance hallway • Impeccably presented throughout, 2461 square feet • Gorgeous garden, landscaped and private • Quiet cul de sac location within popular village
Location: • Nearest Station: N/A • Distance to Station: N/A
Agent Information: • Address: 4 Friarsgate, Grosvenor Street Chester CH1 1XG
Full Description: Impeccably presented and offering extensive accommodation of 2461 square feet, this superb detached house set in a private and delightful landscaped plot of 0.24 acre with ample parking and beautiful garden, it really does have all those important boxes ticked off if you are family looking for a home that allows you to simply move in and enjoy, this is one not to be missed!This is a house that will make you double take if you do a drive by, as from the front it is hard to believe the internal accommodation on offer, let alone the outstanding mature and private fabulous rear garden, but trust us it does and when you set through the door you will love what you see. The current owners have renovated the house from top to bottom and the attention to detail, quality and care in all aspects of the works undertaken shine through.Let us take you through the home, the hall gives a flavour of what’s to come, with its modern tasteful décor and light and airy space, a turned staircase leads to the first floor, while internal doors take you into the main living areas of the home as well as the all-important downstair WC. The lounge is a dual aspect room with a lovely feel of space while the key feature comes in the form of a beautiful stone fireplace with an inset wood burning stove. Leading off the lounge comes a study or even if you wish the option of a 5th bedroom. One of the main highlight is the high specification kitchen that represents the best in modern day design and finish, running open plan into a beautiful dining area which will not only take a large table and chairs but with ease accommodate a sofa and chair, and what a room this is with its vaulted ceiling and large frame window to allow unimpeded views out over that rear garden, it certainly has the wow factor. There is a utility area off the kitchen which is so useful and has an internal door to lead you into the garage. Upstairs, the presentation of this home continues to impress, the spacious landing offers a large forward-facing window, with doors leading you into the bedrooms and family bathroom. The main bedroom suite has an impressive dressing room and en-suite which is fully tiled. Whilst the three further double bedrooms are served by a stylish family bathroom.The plot delivers all you could wish, with a peaceful head of cul de sac location, ample parking to the front and a large landscaped garden ideal for growing families or those who love entertaining. It should also be noted that CWAC have granted approval for the moving forward of the garage by 1.5m - see full details on the planning portal via reference 24/02664/FULEPC Rating: D Hall (6.38m x 3.29m) Lounge (6.76m x 3.96m) Study/Snug (4.15m x 3.4m) Kitchen (4.51m x 5.51m) Dining Room (6.82m x 3.58m) Utility Room (1.7m x 3.84m) Landing (0.9m x 6.41m) Bedroom 1 (3.06m x 3.99m) Dressing room (2.55m x 2.78m) En-Suite (1.49m x 2.24m) Bedroom 2 (3.07m x 4.42m) Bedroom 3 (3.51m x 3.57m) Bedroom 4 (3.52m x 3.22m) Bathroom (2.04m x 2.97m)
Location
Address
Manor Park, Great Barrow, CH3
City
Great Barrow
Features And Finishes
Large block paved driveway to front, Principal bedroom suite with dressing room and en-suite, Three further double bedrooms plus family bathroom, Outstanding kitchen running open plan to large garden room, Two additional reception rooms and large entrance hallway, Impeccably presented throughout, 2461 square feet, Gorgeous garden, landscaped and private, Quiet cul de sac location within popular village
Legal Notice
Our comprehensive database is populated by our meticulous research and analysis of public data. MirrorRealEstate strives for accuracy and we make every effort to verify the information. However, MirrorRealEstate is not liable for the use or misuse of the site's information. The information displayed on MirrorRealEstate.com is for reference only.
Real Estate Broker
Carman Friend, Chester
Brokerage
Carman Friend, Chester
Profile Brokerage WebsiteTop Tags
Likes
0
Views
34
Related Homes
