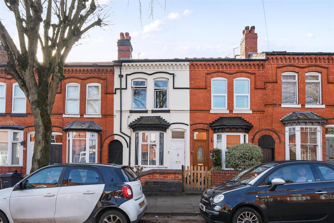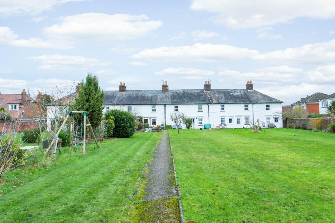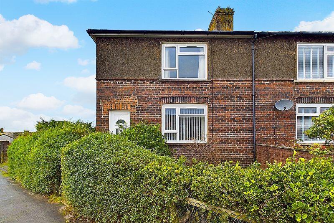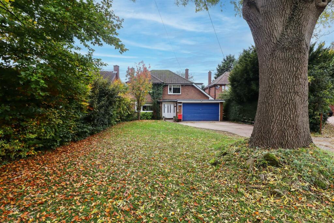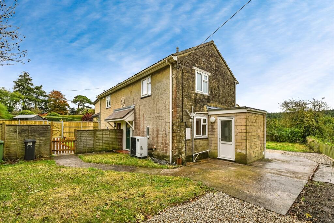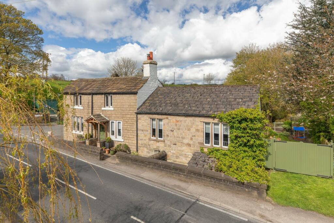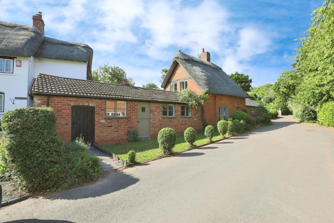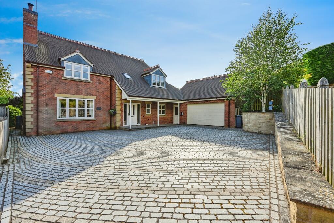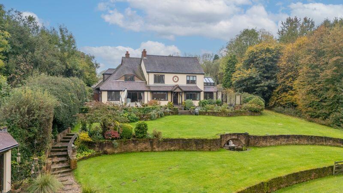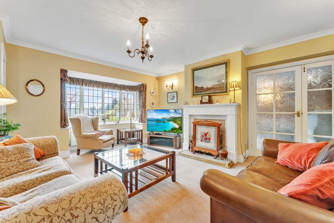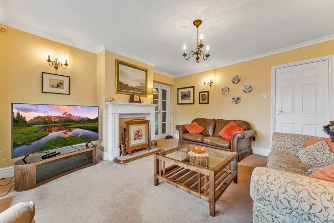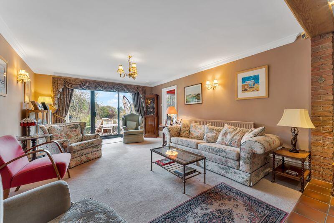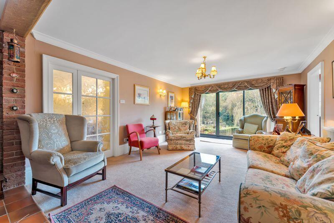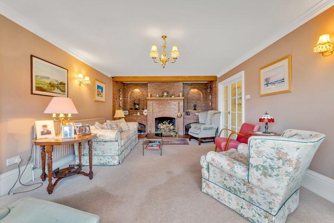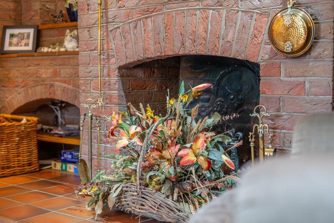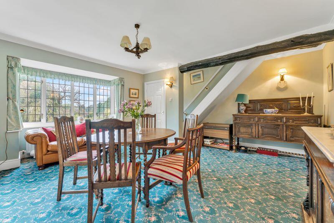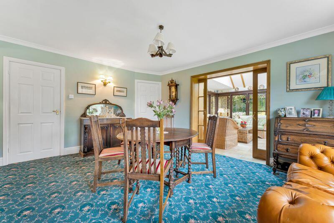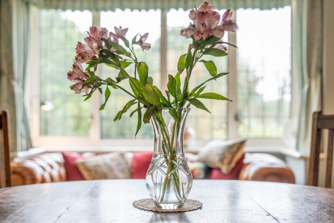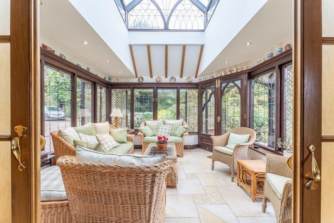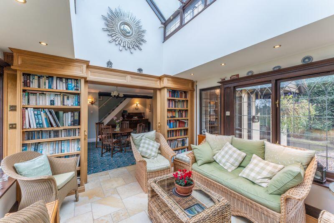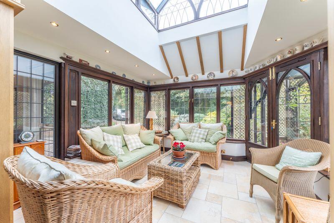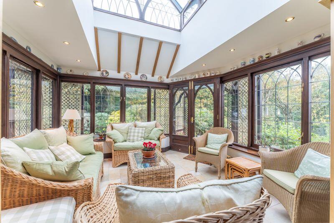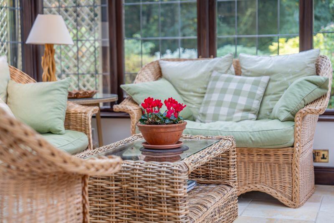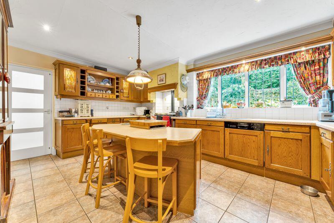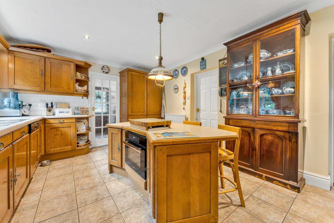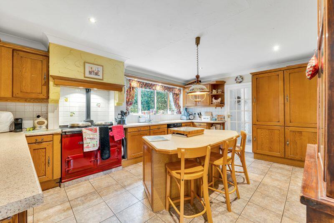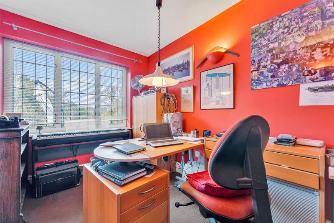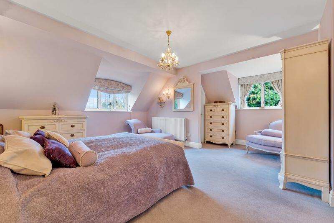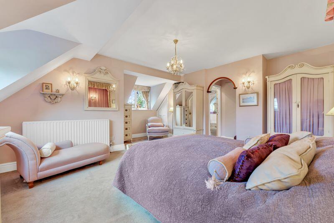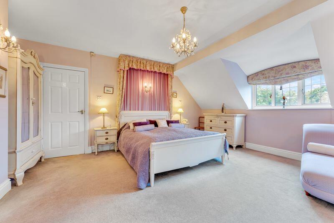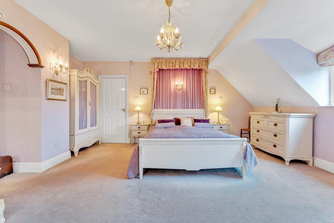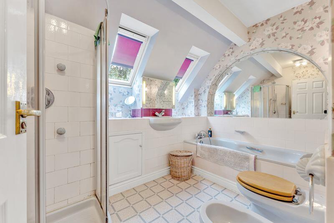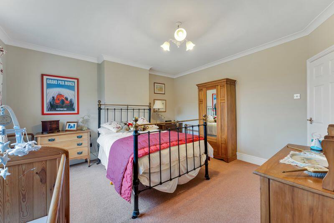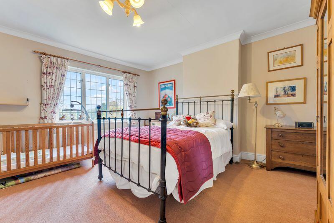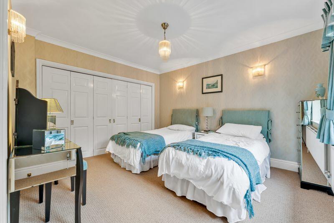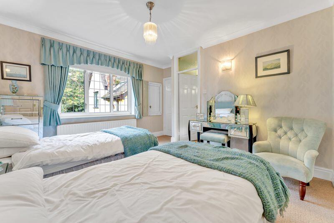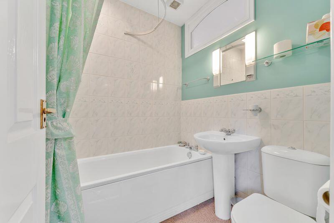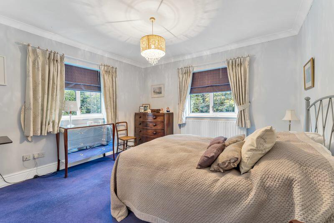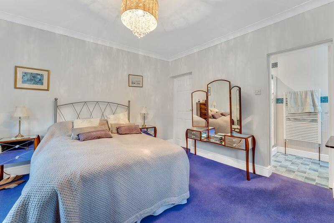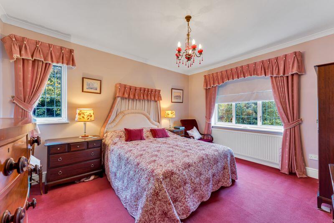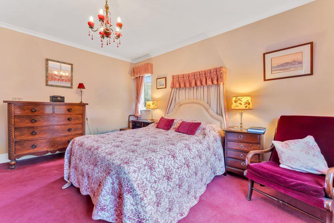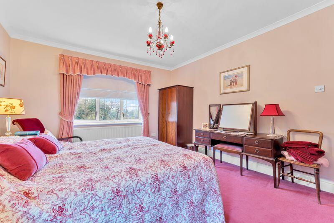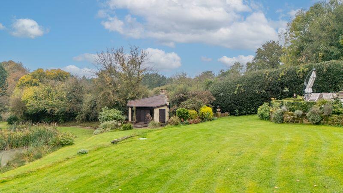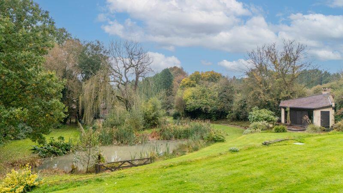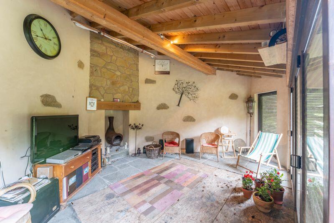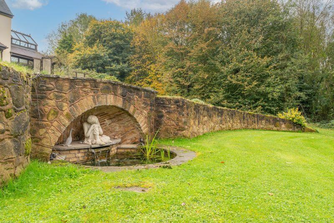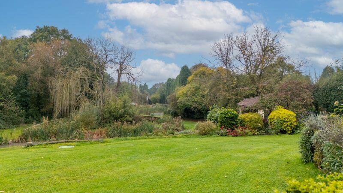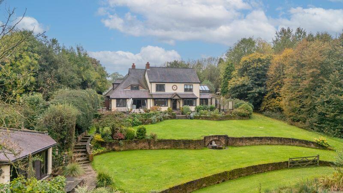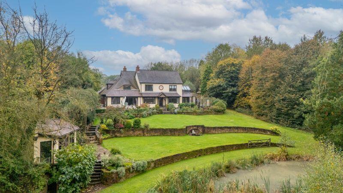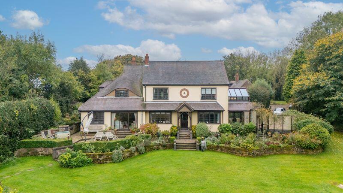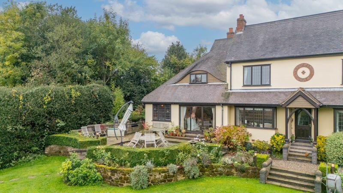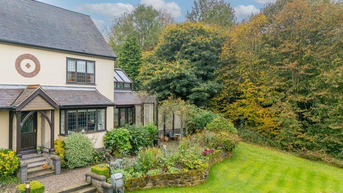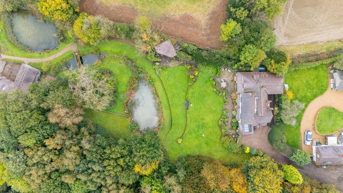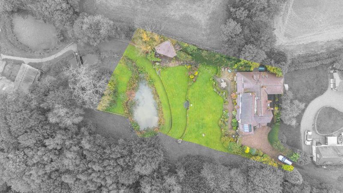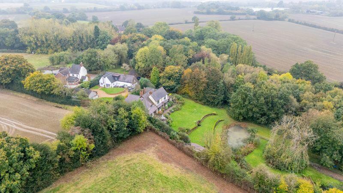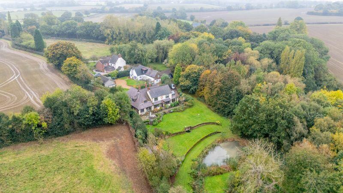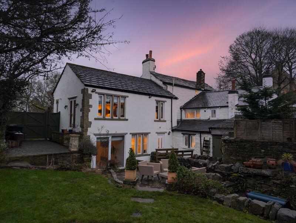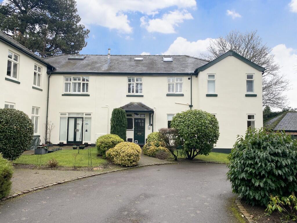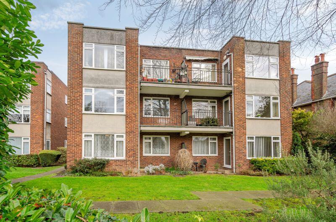Ivy Cottage, The Green, Freasley. B78 2EZ
For Sale : GBP 850000
Details
Bed Rooms
5
Bath Rooms
4
Property Type
Detached
Description
Property Details: • Type: Detached • Tenure: N/A • Floor Area: N/A
Key Features: • Delightful Setting • Five Double Bedrooms • Four Bathrooms • Four Reception Rooms Plus Sudy • Double Gararge • Beautiful Gardens • Superb Summer House • Great Commuter Links
Location: • Nearest Station: N/A • Distance to Station: N/A
Agent Information: • Address: 15 & 17 Belwell Lane, Four Oaks, Sutton Coldfield, B74 4AA
Full Description: This well maintained and spacious five bedroom detached family home is located in the popular hamlet of Freasley, just a short drive from Tamworth where you will find a rage of amenities. The property enjoys an elevated position overlooking beautiful gardens and internally consists of four reception rooms plus study, traditional kitchen, utility room, guest wc, five double bedrooms (three with en-suite facilitates) and family bathroom. In addition, the property benefits from a large double garage, gated driveway and a wonderful summerhouse.
Come Inside: Accessed over a gated gravel driveway, the entrance hall gives access to the kitchen, dining room and guest wc. The traditional styled kitchen has a window overlooking the rear with a range of wall and base units and central island unit & breakfast bar. An Aga takes pride of place giving warmth and character while integrated appliances include a combination microwave/oven, gas hob and dishwasher. Doors lead from to the utility room, dining room and living room. The bright dining room features a square bay window offering views over the stunning gardens. Stairs lead to the first floor with a door to the living room and sliding glazed doors leading to the delightful garden room with ornate lantern style roof window and windows overlooking the gardens. Moving to the living room, a square bay window allows you to enjoy the views over the beautiful gardens once again. An Adam style fireplace with open fire adds a characterful focal point to the room while doors lead back to the kitchen and into the sitting room. The spacious sitting room benefits from large patio doors giving access out to the gardens and features an inglenook style fireplace with open fire and a door leads to the study, a great place to work from or ideal as a hobbies room which enjoys views over the gardens. The useful utility room with plumbing and space for washing machine and tumble dryer has plenty of storage and gives access to the large double garage with an additional area ideal for a workshop and a stable door leads to the driveway.
To the first floor is a generous landing with linen cupboard and doors leading off to the bedrooms and bathroom. The principal bedroom benefits from having dual aspect windows to the front and side allowing plenty of natural light to flood in and enjoying elevated views over the gardens. The room also features a walk-in wardrobe and an en-suite bathroom with both bath and separate shower cubicle. Bedroom two benefits from built in wardrobes and an en-suite bathroom. There are a further three double bedrooms with bedroom three again benefiting from an en-suite with shower whilst the remaining two bedrooms are serviced by the family bathroom.
Come Outside: The property is approached via a gated entrance leading to a gravel driveway which in turn, gives access to the double garage with electric up and over door, power and lighting. The gardens are a delight and feature a large patio giving elevated views and steps leading to two tiers of extensive lawn with mature borders, large pond and a second smaller pond with ornamental fountain. A fantastic, detached summerhouse features bi-fold doors opening onto a further patio area and has exposed oak joinery with storage/shelving. Additionally, there is a chimney and open fire making this a space that can be used year-round, not just in the warmer months and has hosted several family get togethers and parties over the years. There is even a sunken floor (currently boarded over) which would be the perfect space for a hot tub! A door leads to a wc which also has plumbing ready to install a shower should the new owner desire. The garden also benefits from having two large brick-built storage sheds and built in barbeque.BrochuresFull Details
Location
Address
Ivy Cottage, The Green, Freasley. B78 2EZ
City
The Green
Features And Finishes
Delightful Setting, Five Double Bedrooms, Four Bathrooms, Four Reception Rooms Plus Sudy, Double Gararge, Beautiful Gardens, Superb Summer House, Great Commuter Links
Legal Notice
Our comprehensive database is populated by our meticulous research and analysis of public data. MirrorRealEstate strives for accuracy and we make every effort to verify the information. However, MirrorRealEstate is not liable for the use or misuse of the site's information. The information displayed on MirrorRealEstate.com is for reference only.
Real Estate Broker
Paul Carr Exclusive and Rural, Four Oaks
Brokerage
Paul Carr Exclusive and Rural, Four Oaks
Profile Brokerage WebsiteTop Tags
four bathrooms Double garage beautiful gardens Superb summer houseLikes
0
Views
33
Related Homes
