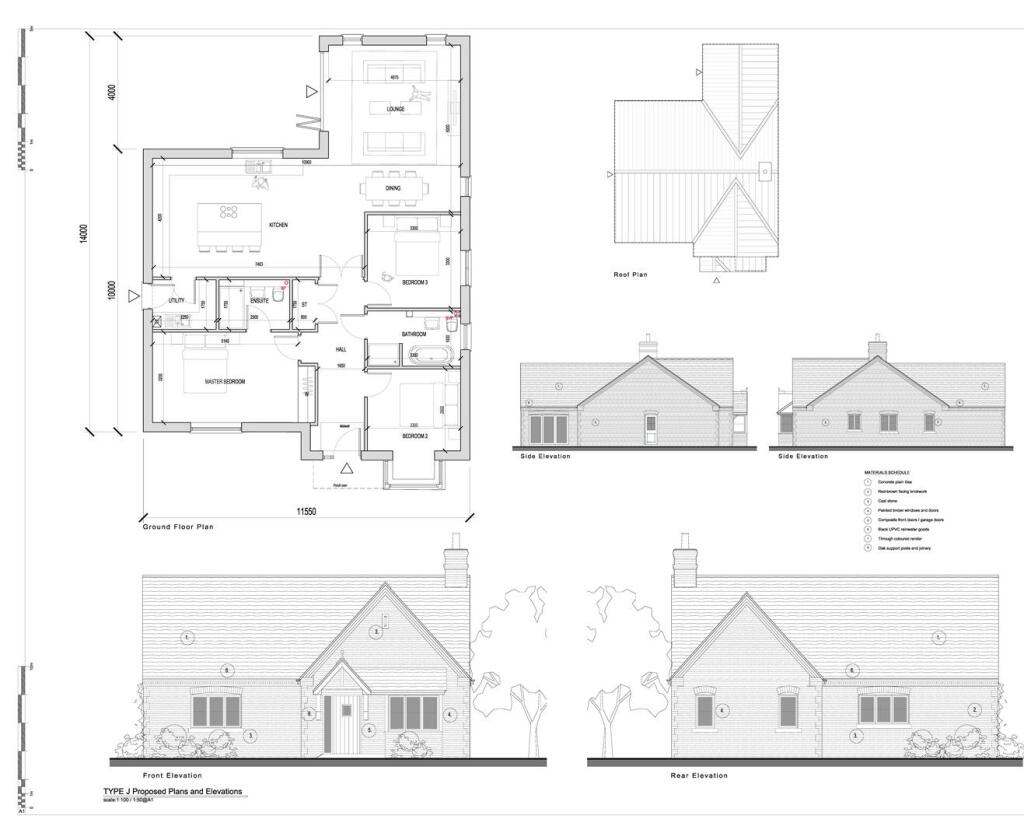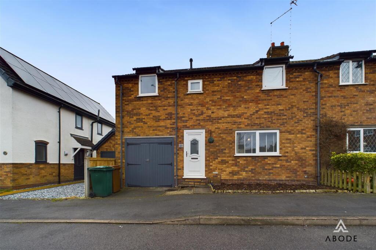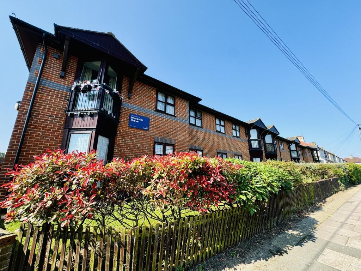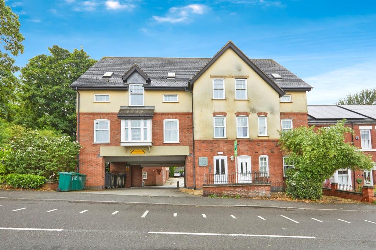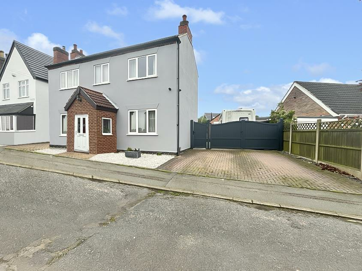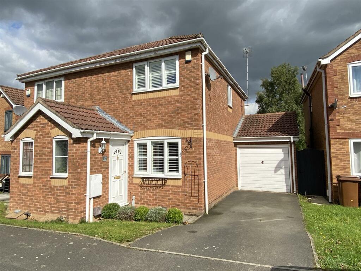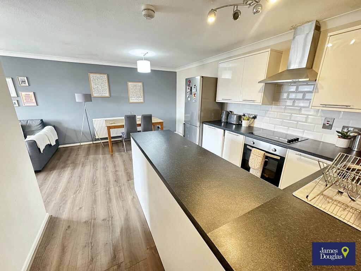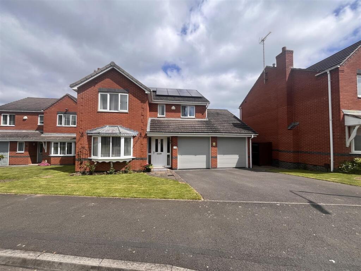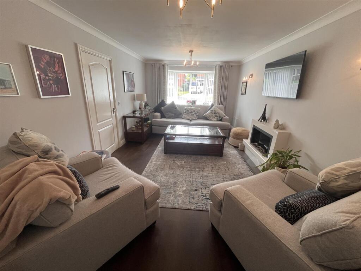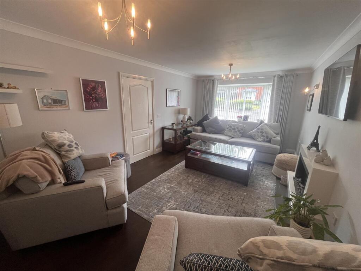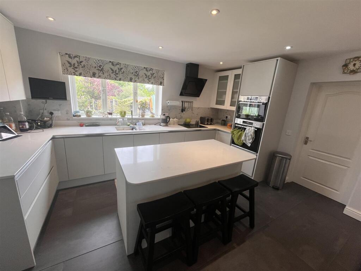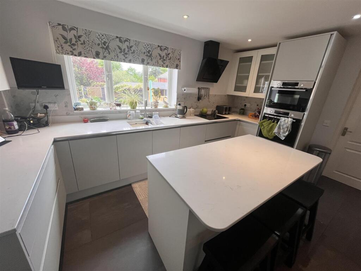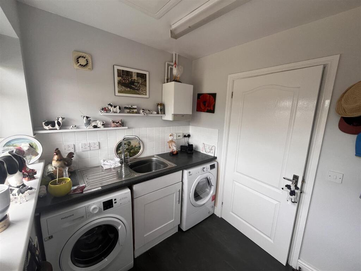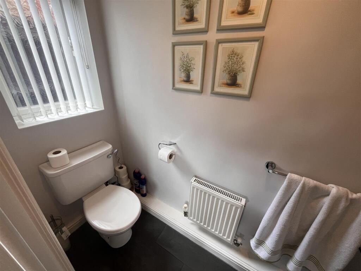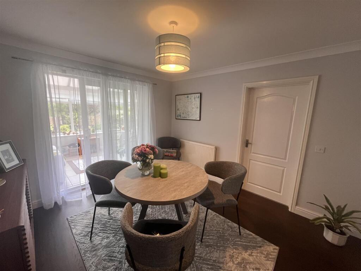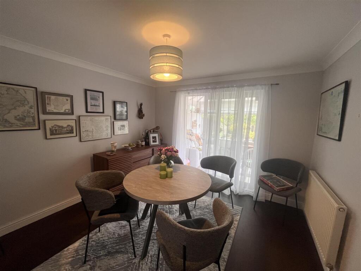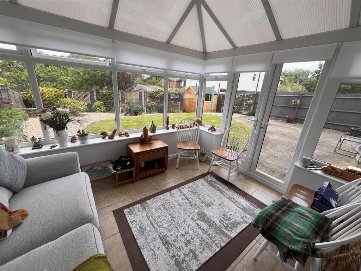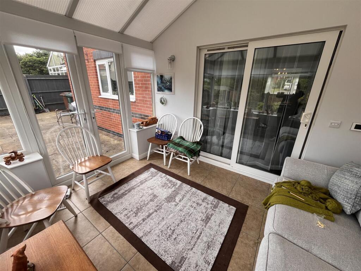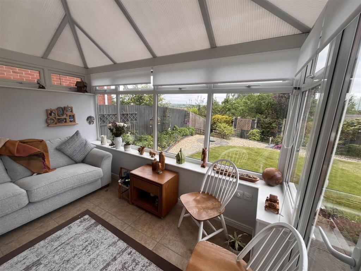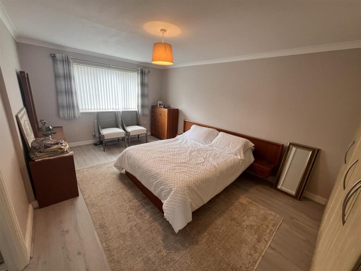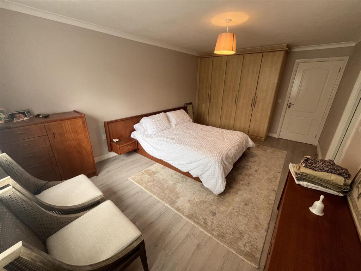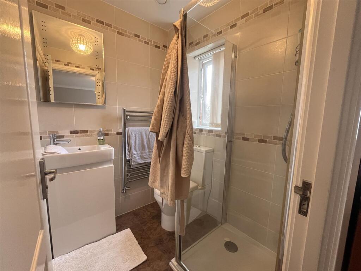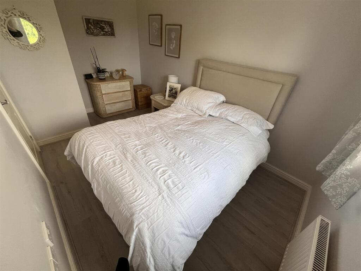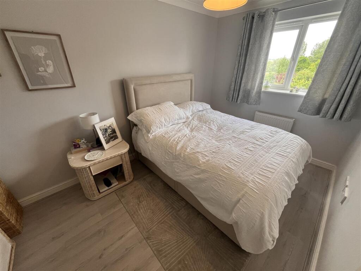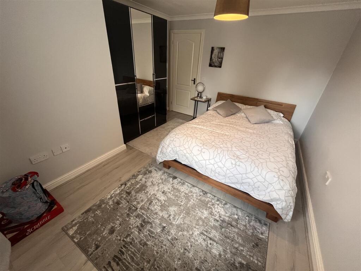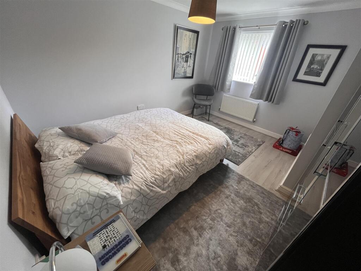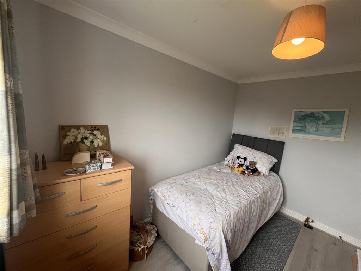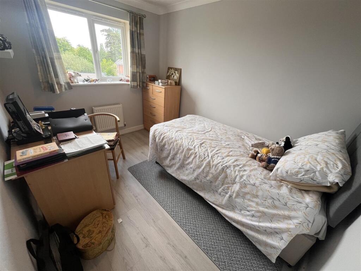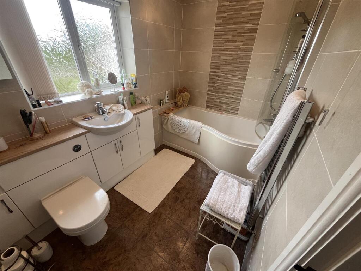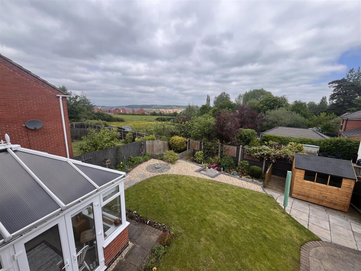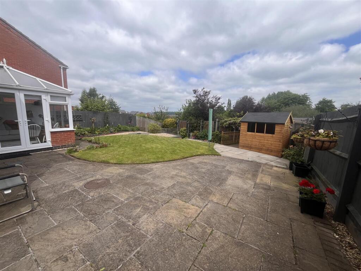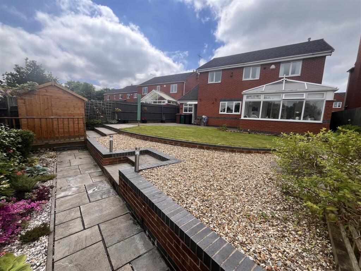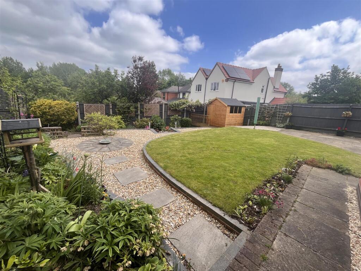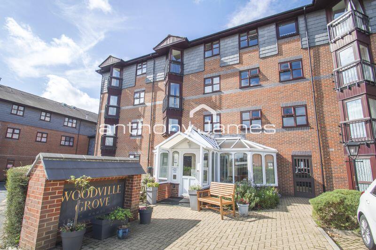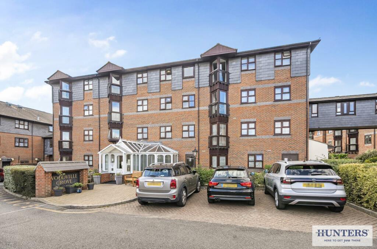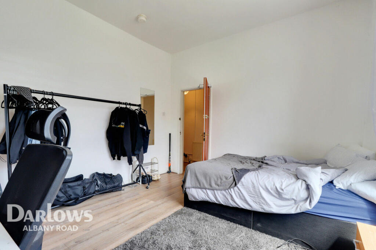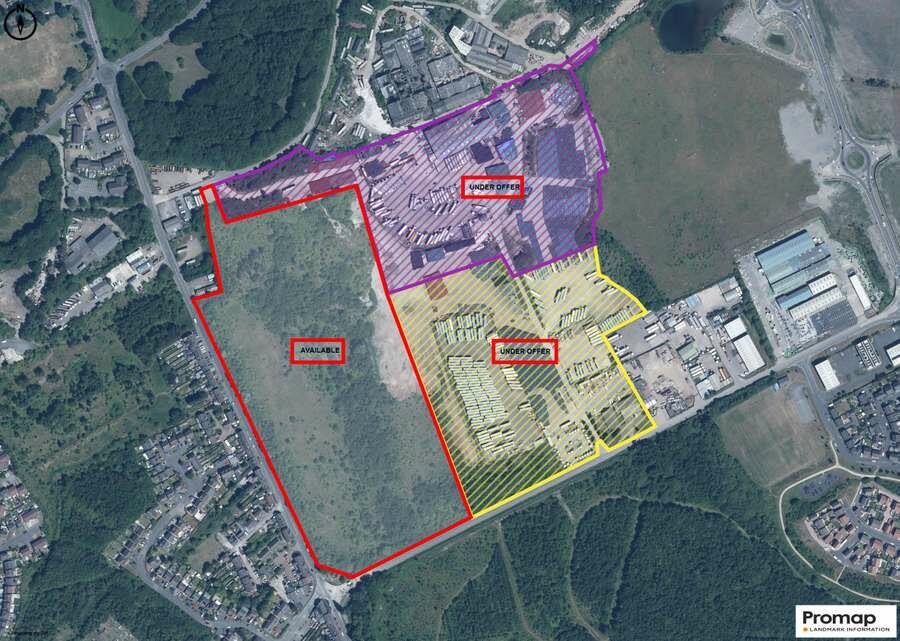Jubilee Park, Woodville, DE11 7NZ
For Sale : GBP 415000
Details
Bed Rooms
4
Bath Rooms
2
Property Type
Detached
Description
Property Details: • Type: Detached • Tenure: N/A • Floor Area: N/A
Key Features: • 4 Bed Detached Family Home • Spacious Lounge • Brilliant Breakfast Kitchen • Splendid Conservatory • Fantastic Dining Room • 4 Great Size bedrooms • Family Bathroom • Double Garage with electric roller doors • Offered with no Upward Chain • EPC: D / Tax Band : E
Location: • Nearest Station: N/A • Distance to Station: N/A
Agent Information: • Address: Seabrook House Dinmore Grange Hartshorne DE11 7NJ
Full Description: IMPRESSIVE, READY TO MOVE INTO, DETACHED FAMILY HOUSE set within an extensive PLOT a DOUBLE GARAGE with connecting door to the property and double width off road parking. The property benefits from gas central heating and PVCu double glazing throughout. Set back from road in the quiet much sought after established cul-de-sac, the accommodation includes a Entrance Hall, spacious Lounge with archway through to the separate Dining room with sliding doors leading to the Conseravtory which benefits from patio doors which leads out to the delightful rear garden, fabulous refitted Breakfast Kitchen, with separate Utility and Guest Cloaks/WC. To the first floor, there are four DOUBLE Bedrooms, the master with en Suite and completing the accommodation is the family bathroom. Externally private rear garden with extensive patio seating area, lawn which is beautifully maintained and a fantastic size plot with shrubbed borders. EPC rating "C". TO VIEW : CALL the multi-Award winning Agents LIZ MILSOM PROPERTIES - Open 7 days - Late till 8pm Thursdays.Location - Situated on a small development of modern 4-5 bedroomed detached houses, built by Peveril Homes. Jubilee Park is a popular and conveniently located cul-de-sac with good access to local amenities in Woodville, the nearby National Forest and local towns of Swadlincote and Ashby de la Zouch. The property is also well placed for access to commuter routes to Derby, Leicester, Birmingham and Nottingham. Woodville is a village in South Derbyshire approximately 1.5 miles east of Swadlincote and approximately 4 miles west of Ashby de la Zouch, a popular market town offering a range of local amenities and facilities together with transport links and via the A42 dual carriageway to East Midlands conurbations and beyond. Woodville offers a range of village amenities within one mile of the property, including local mini-supermarket, schools, Post Office. The village is also located on the fringe of the National Forest with associated countryside walks and easy access to Conkers National Forest centre at Moira close by. Road links via the A42 also lead to Nottingham East Midlands Airport and Birmingham Airport together with main line Intercity rail links at Burton on Trent, Tamworth and East Midlands Parkway.Overview - Liz Milsom Properties are delighted to offer 6 Jubilee Park, a splendid four-bedroom detached home located in the desirable area of Woodville. This property offers a harmonious blend of modern living and practical amenities, perfect for families or those seeking ample space.Exterior:The front of the property boasts a well-maintained grassed foregarden, enhancing the home's curb appeal. A driveway provides ample parking and leads to a double garage with electric roller doors, ideal for secure parking or additional storage. A pathway guides you to the main entrance, where you are welcomed into the reception hallway.Ground Floor:Upon entering, the reception hallway offers access to the spacious lounge, an internal door to the garage, and the modern breakfast kitchen. The hallway also features stairs leading to the first-floor accommodation.Spacious Lounge: The generous lounge benefits from a front-facing window that floods the room with natural light. It features an electric fireplace and an archway that leads to the dining room.Dining Room: This versatile space can serve as a dining area or a second reception room. It has sliding doors that open into the splendid conservatory.Splendid Conservatory: Perfect for relaxing during the summer months, the conservatory overlooks the delightful rear garden and includes patio doors that provide direct garden access.Breakfast Kitchen: Recently refurbished, the kitchen is beautifully presented with quartz worktops and a convenient kitchen island. Modern integrated appliances and a rear-facing window ensure the space is both functional and inviting.Utility Room: Off the kitchen, the utility room has space and plumbing for appliances, with a door leading to the guest cloakroom, which includes a low-level WC and a glass bowl wash hand basin. There is also a rear door from the utility room leading to the fantastic rear garden.First Floor:Upstairs, you will find four generously sized bedrooms, four of which are doubles.Bedroom One: Overlooking the front elevation, this spacious bedroom includes fitted wardrobes and an ensuite bathroom with a single shower enclosure, mains fed shower, wash hand basin, and a low-level WC.Bedroom Two: A large double bedroom overlooking the rear elevation.Bedroom Three: Another double bedroom with fitted wardrobes, overlooking the front elevation.Bedroom Four: A generous double bedroom that could also serve as a home office overlooking th rear.Family Bathroom: Completing the first-floor accommodation, the family bathroom features a bath, vanity unit with wash hand basin, and a low-level WC.Rear Garden:The rear garden is a true highlight, featuring lovely shrubs, a patio area perfect for summer relaxation, a laid lawn, gravelled area, fenced boundaries, and a side pathway leading to the garage's side door and a secure front gate. This spacious garden is ideal for keen gardeners and enjoys plenty of sunlight.Additional Features:This fantastic home also benefits from solar panels and is offered with no upward chain, providing a ready-to-move-in opportunity for potential buyers.Entrance Hall - 4.78 x 1.96 (15'8" x 6'5") - Guest Cloaks / Wc - 2.34 x 0.84 (7'8" x 2'9") - Spacious Lounge - 5.64 x 3.4 (18'6" x 11'1") - Dining Room - 3.53 x 3.35 (11'6" x 10'11") - Fantastic Breakfast Kitchen - 4.45 x 4.01 (14'7" x 13'1") - Utility Room - 2.29 x 1.98 (7'6" x 6'5") - Splendid Conservatory - 3.45 x 2.67 (11'3" x 8'9") - Family Bathroom - Main Bedroom - 5.2 x 3.43 (17'0" x 11'3") - En-Suite - 1.63 x 1.55 (5'4" x 5'1") - Bedroom Two - 3.89 x 3.4 (12'9" x 11'1") - Bedroom Three - 4.04 x 2.34 (13'3" x 7'8") - Bedroom Four - 2.36 x 3.18 (7'8" x 10'5") - BrochuresJubilee Park, Woodville, DE11 7NZBrochure
Location
Address
Jubilee Park, Woodville, DE11 7NZ
City
Woodville
Features And Finishes
4 Bed Detached Family Home, Spacious Lounge, Brilliant Breakfast Kitchen, Splendid Conservatory, Fantastic Dining Room, 4 Great Size bedrooms, Family Bathroom, Double Garage with electric roller doors, Offered with no Upward Chain, EPC: D / Tax Band : E
Legal Notice
Our comprehensive database is populated by our meticulous research and analysis of public data. MirrorRealEstate strives for accuracy and we make every effort to verify the information. However, MirrorRealEstate is not liable for the use or misuse of the site's information. The information displayed on MirrorRealEstate.com is for reference only.
Real Estate Broker
Liz Milsom Properties, Swadlincote
Brokerage
Liz Milsom Properties, Swadlincote
Profile Brokerage WebsiteTop Tags
Spacious LoungeLikes
0
Views
24
Related Homes
