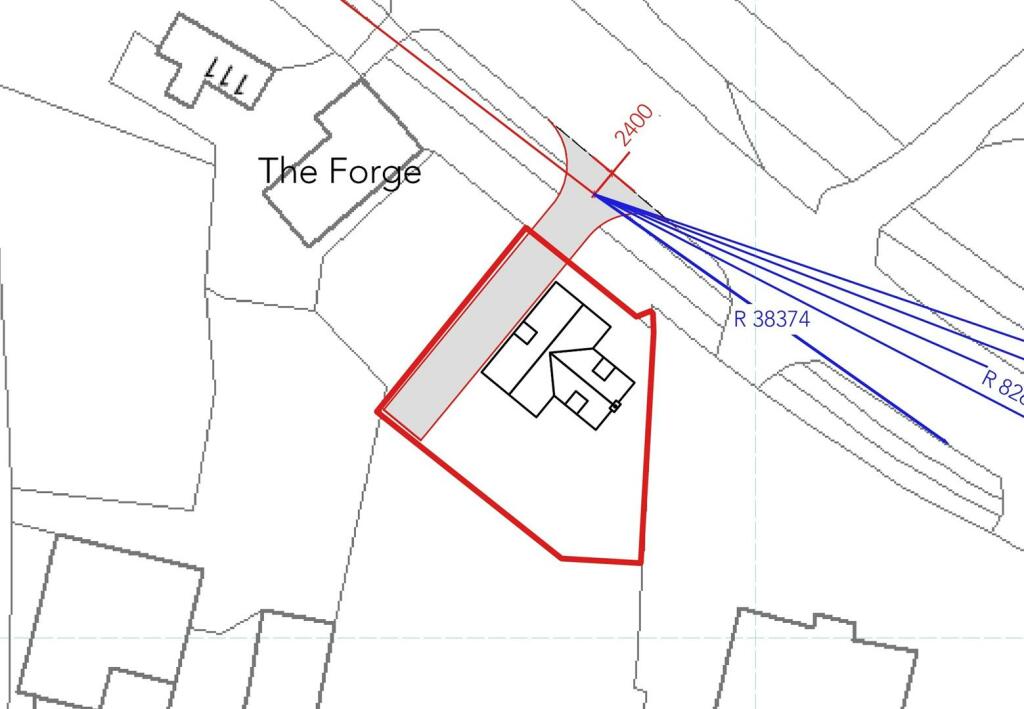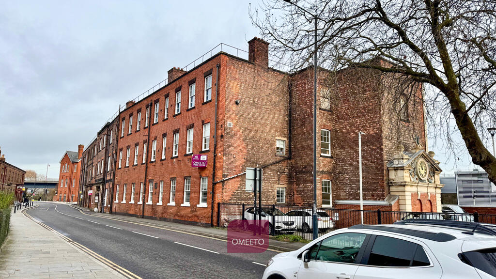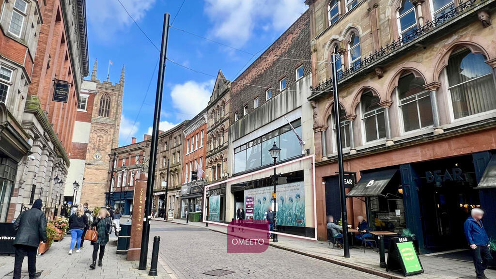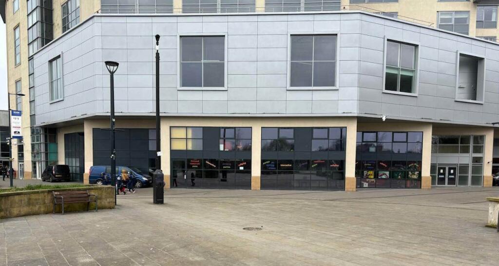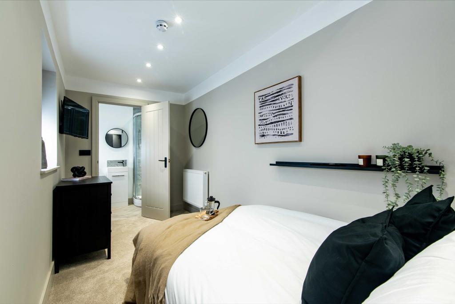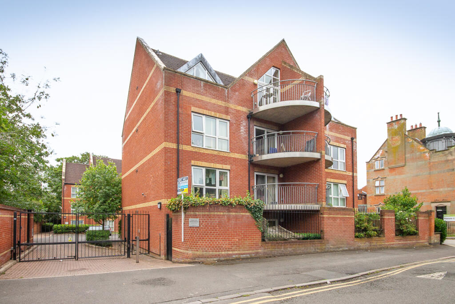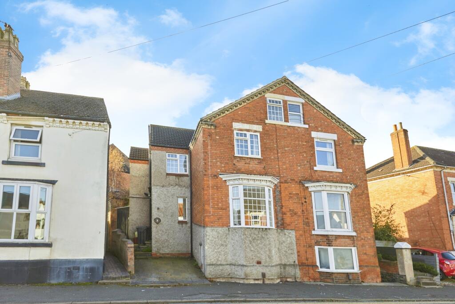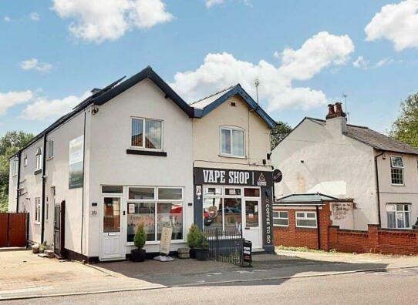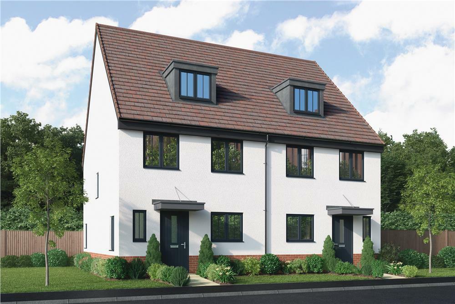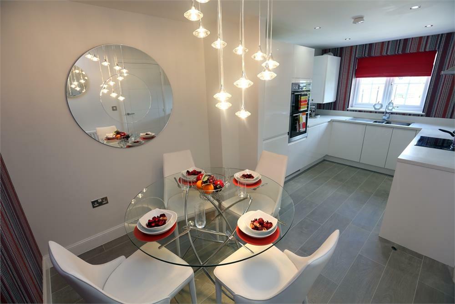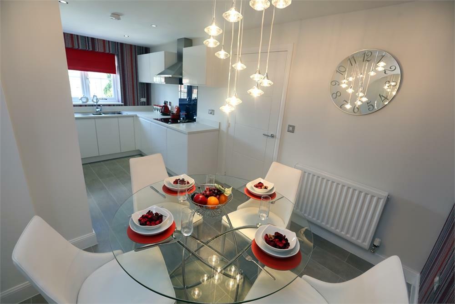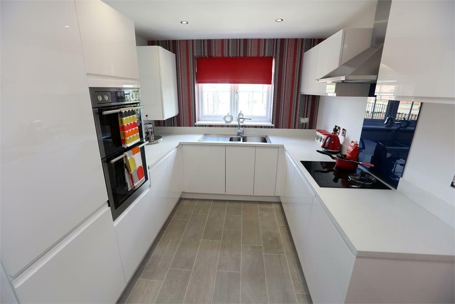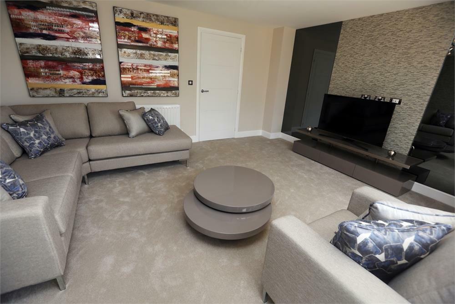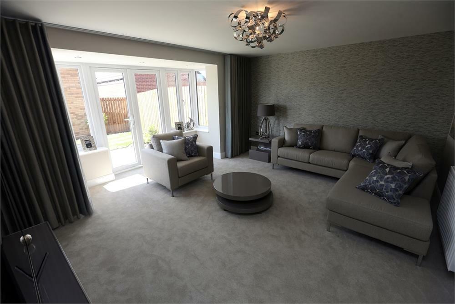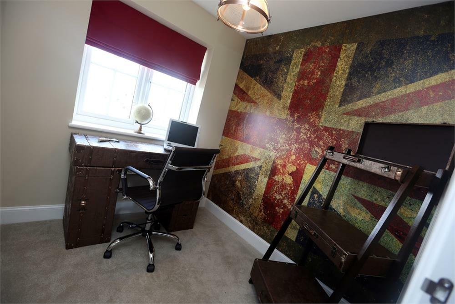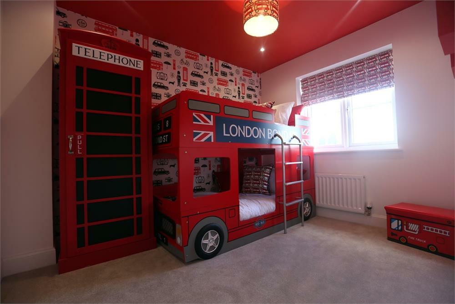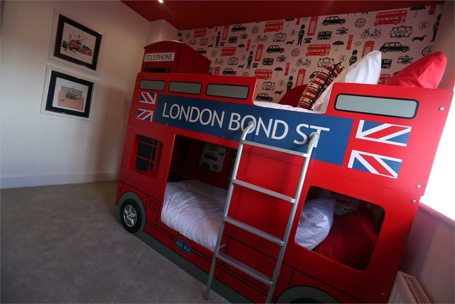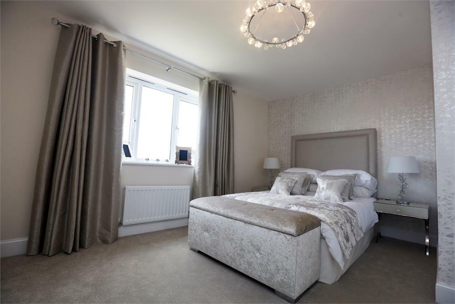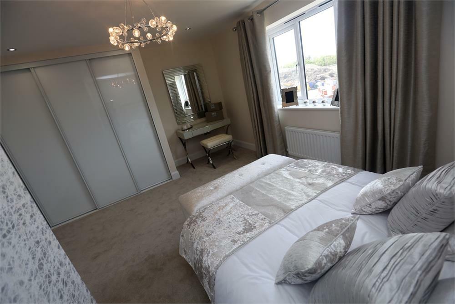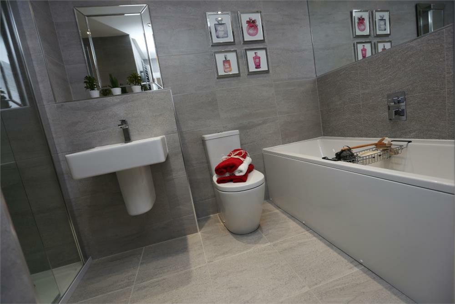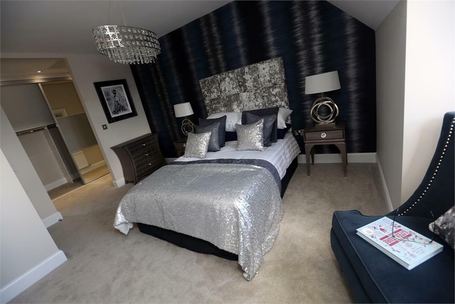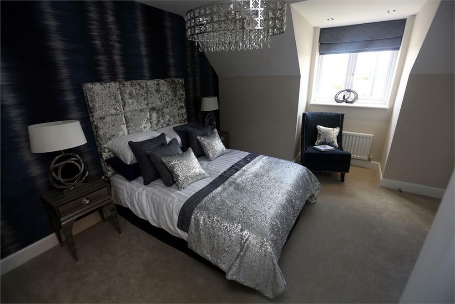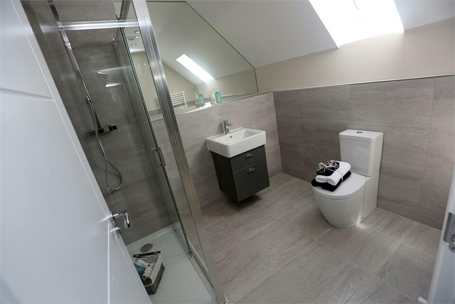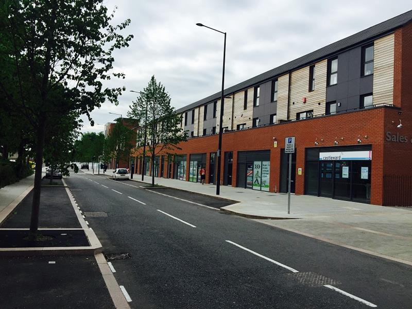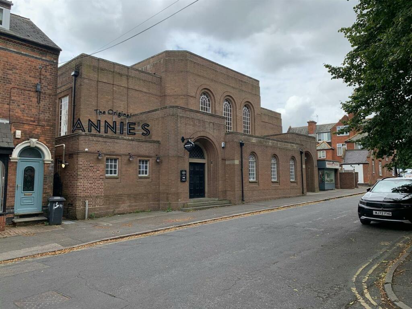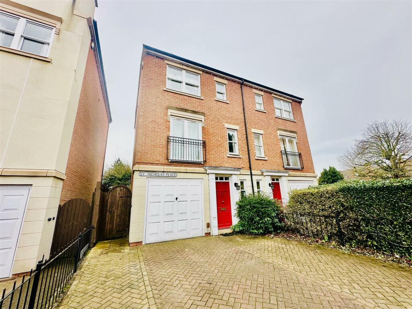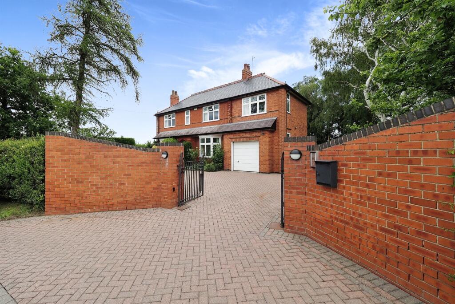Kedleston Road, Allestree, Derby, DE22
For Sale : GBP 340000
Details
Property Type
Semi-Detached
Description
Property Details: • Type: Semi-Detached • Tenure: N/A • Floor Area: N/A
Key Features: • Ecclesbourne School catchment • Accommodation over 3 floors • Open plan kitchen/diner • Lounge with bay window & French doors to garden • Downstairs WC • Principal bedroom with en-suite & dressing room • Bedroom 4 ideal study • Garage and gardens • 10 year NHBC warranty • Miller Homes rated 5* for customer satisfaction
Location: • Nearest Station: N/A • Distance to Station: N/A
Agent Information: • Address: Kedleston Road, Allestree, Derby, DE22
Full Description: The Auden *6 MONTHS MORTGAGE PAID* Kitchen with dining area, Three floors, Bedroom with dressing area and en-suite, Garage Kedleston Grange brings a stylish selection of energy efficient new homes to the desirable suburb of Allestree, offering easy access into Derby with the Derbyshire countryside also on your doorstep. With huge demand for this site, these homes are not anticipated to be around for long so make sure you contact us today to reserve your dream home. The Auden offers generous accommodation over 3 floors. Downstairs comprises of a light-filled lounge with a bay window and French doors to the garden, an open-plan kitchen/diner, downstairs WC and storage under the stairs. On the first floor are 3 of the 4 bedrooms, where bedroom 4 would make an ideal study, and the family bathroom is also on this floor. The second floor is dedicated entirely to the principal bedroom suite, featuring a dressing room and en-suite shower room. Outside the property benefits from a garage, parking and gardens. Call us to find out more about our range of offers, visit us during our opening hours or you can pre-reserve this new home online today.Plot 171Tenure: FreeholdLength of lease: N/AAnnual ground rent amount (£): N/AGround rent review period (year/month): N/AAnnual service charge amount (£): 168.42Service charge review period (year/month): YearlyCouncil tax band (England, Wales and Scotland): TBCReservation fee (£): 500For more information about the optional extras available in our new homes, please visit the Miller Homes website.Parking - Single GarageRoom DimensionsGround FloorKitchen - 2.587 x 2.898 metreDining - 2.587 x 2.313 metreLounge - 4.74 x 4.549 metreWC - .917 x 2.147 metreFirst FloorBedroom 2 - 4.74 x 3.774 metreBedroom 3 - 2.506 x 3.178 metreBedroom 4 - 2.141 x 2.147 metreBathroom - 2.506 x 3.109 metreSecond FloorMaster Bedroom - 3.554 x 3.941 metreEn-Suite - 2.127 x 2.324 metreDressing - 2.32 x 2.118 metre
Location
Address
Kedleston Road, Allestree, Derby, DE22
City
Derby
Features And Finishes
Ecclesbourne School catchment, Accommodation over 3 floors, Open plan kitchen/diner, Lounge with bay window & French doors to garden, Downstairs WC, Principal bedroom with en-suite & dressing room, Bedroom 4 ideal study, Garage and gardens, 10 year NHBC warranty, Miller Homes rated 5* for customer satisfaction
Legal Notice
Our comprehensive database is populated by our meticulous research and analysis of public data. MirrorRealEstate strives for accuracy and we make every effort to verify the information. However, MirrorRealEstate is not liable for the use or misuse of the site's information. The information displayed on MirrorRealEstate.com is for reference only.
Real Estate Broker
Miller Homes East Midlands
Brokerage
Miller Homes East Midlands
Profile Brokerage WebsiteTop Tags
DerbyLikes
0
Views
45
Related Homes
