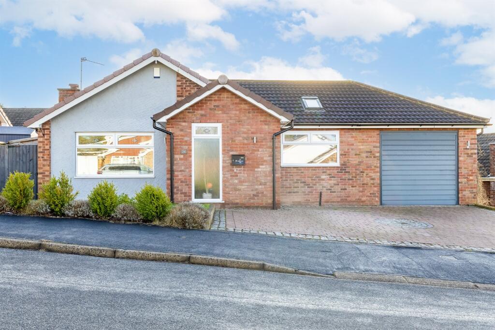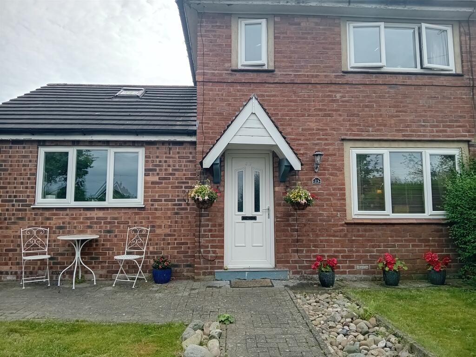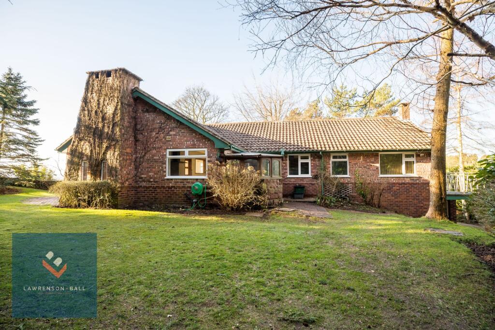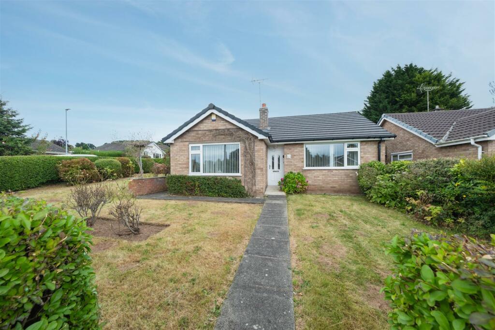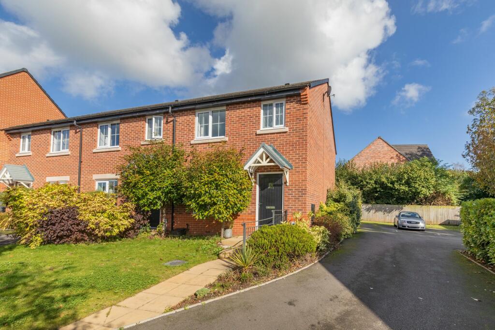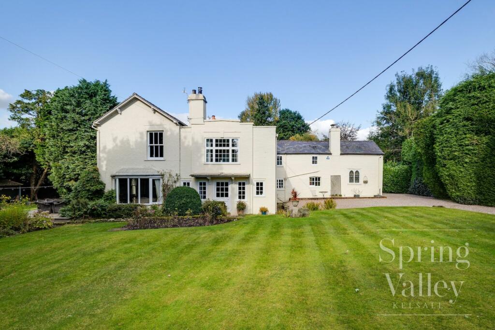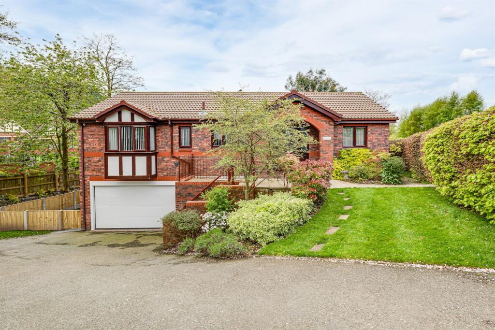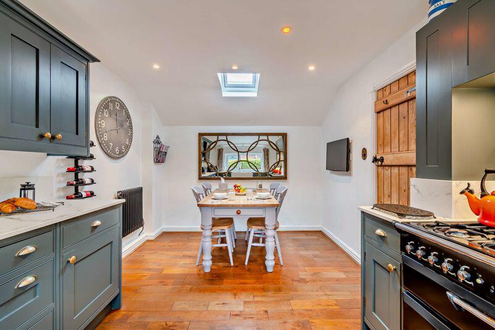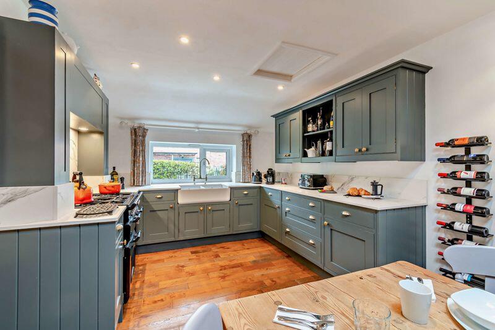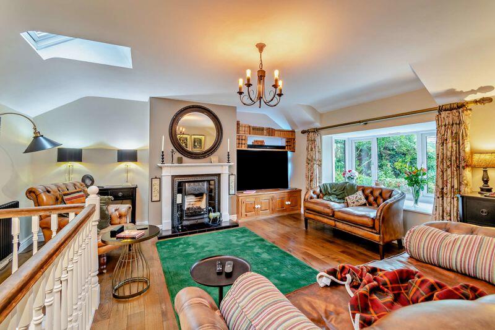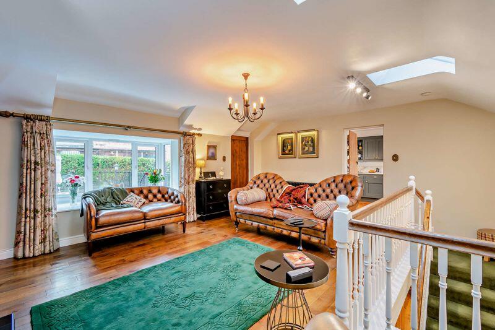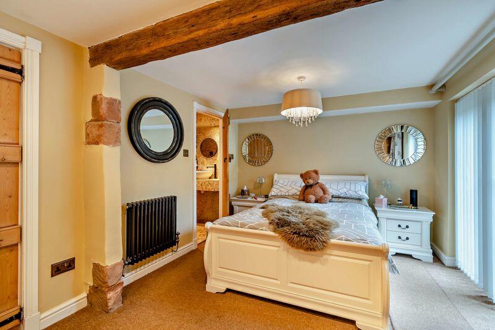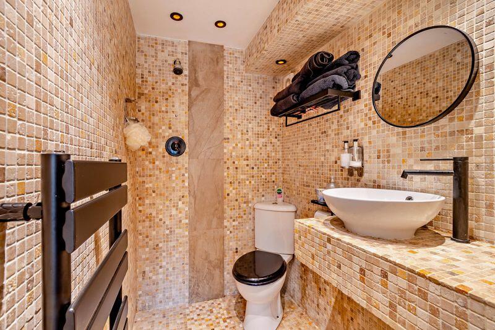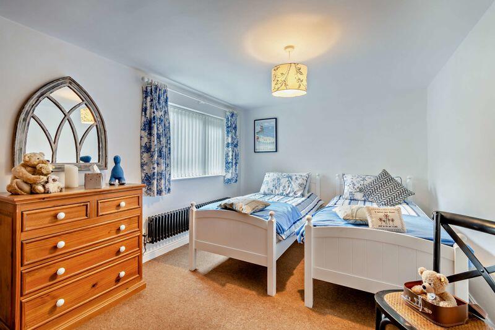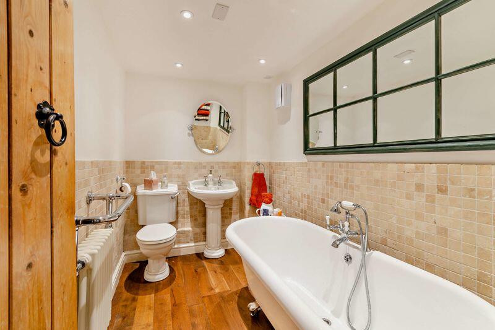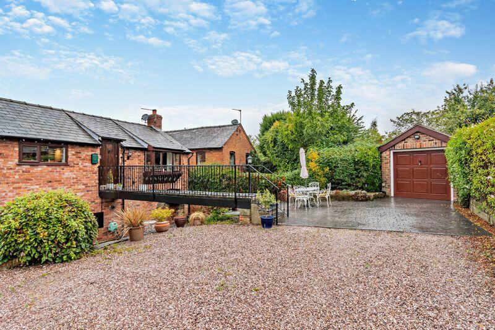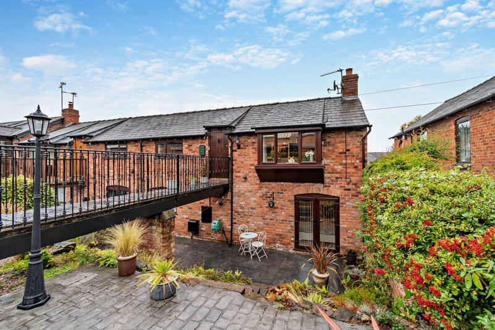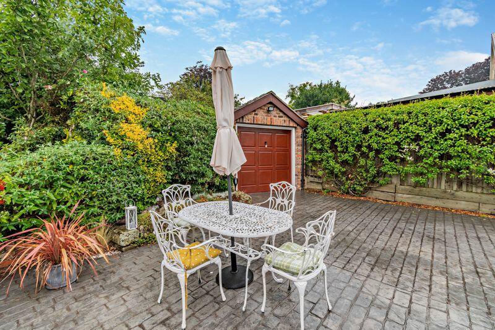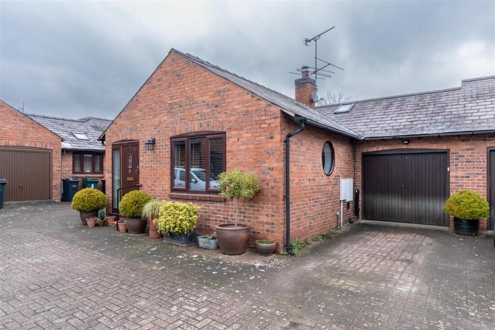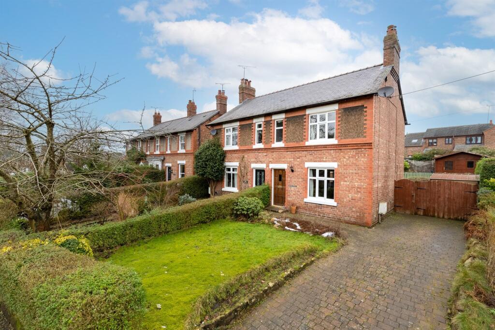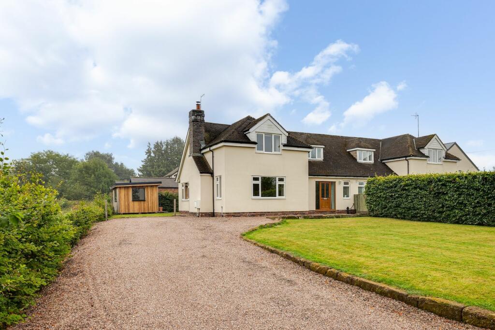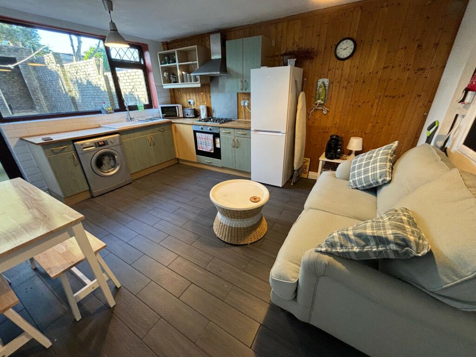Kelsall, Nr. Tarporley
For Sale : GBP 399950
Details
Bed Rooms
2
Bath Rooms
2
Property Type
2
Description
Property Details: • Type: 2 • Tenure: N/A • Floor Area: N/A
Key Features: • Large Living Room, Kitchen Diner • Two Large Double Bedrooms (Master Bedroom with Ensuite), Well appointed Main Bathroom • Attractive low maintenance garden including large paved sitting/entertaining area, Detached Single Garage. • EPC Rating : C
Location: • Nearest Station: N/A • Distance to Station: N/A
Agent Information: • Address: The Chestnut Pavilion Chestnut Terrace High Street Tarporley CW6 0UW
Full Description: Conveniently situated within the centre of Kelsall village this deceptively spacious two bedroom (formerly three bedroom) barn conversion has been maintained and is presented to a particularly high specification offering well proportioned living accommodation, secluded low maintenance gardens and garaging.LocationThe property is centrally situated and a short walk from the shopping amenities within Kelsall village which include a Cooperative convenience store with post office, highly regarded butcher, chemist, hairdresser, beauticians, doctors surgery, café, gastro pub – The Morris Dancer and an Ofsted award winning primary school. Attractive walks, horse riding and mountain biking are readily accessible within Delamere Forest. There is also a village Tennis Club. The village is conveniently situated for both Chester City Centre and Northwich Town Centre, the popular village of Tarporley is just 5 miles away offering comprehensive shopping facilities for everyday purpose and an Ofsted award winning Secondary School.AccommodationAn attractive well proportioned Living Room 5.7m x 4.8m is finished with an oak floor and has a central reclaimed cast iron fireplace fitted with a Living Flame coal effect gas fire, additional features include a bay window overlooking the garden and column radiators. The oak flooring continues into the well appointed Kitchen Diner 4.8m x 3.0m this is fitted with hand made wall and floor cupboards complimented with marble effect work surfaces. Appliances include a Rangemaster Range style cooker providing double oven and five burner gas hob, integrated fridge. The dining area comfortably accommodates a six person dining table and has a column radiator.Beneath the stairs there is a useful storage/utility cupboard which is plumbed for a washing machine..The property originally provided three bedrooms, the current vendors amalgamated bedrooms one and three to create two large similar size double bedrooms. Bedroom One 4.5m x 2.9m benefits from built in wardrobes and cupboards running the full width of one wall, there is a column radiator and glazed double doors opening onto the garden. The well appointed Ensuite Shower/Wet Room is finished with a mosaic tiled walls and self draining tiled floor.Bedroom Two 4.3m x 2.9m also overlooks the gardens and benefits from a fitted double wardrobe and a column radiator. The well appointed Bathroom is finished with an oak floor and fitted with a free standing roll topped bath with hand held shower head, pedestal wash hand basin, low level WC and heated towel rail/radiator.ExternallyThe property is approached initially over a shared gravelled driveway for the four properties in the development. Number 2 is at the end and has its own driveway, partly gravelled which then leads to a patterned concrete drive providing parking and giving access to a Detached Single Garage 5.4m x 2.8m this is fitted with wall and floor cupboards and the current vendors store a fridge freezer within the garage.From the driveway a pedestrian bridge with iron railings gives access to the front door and steps lead down from the drive to the garden which has been designed and landscaped for low maintenance purposes this includes a rockery and 8.8m x 2.5m patio which is ideal for alfresco entertaining.ServicesViewingViewing via Cheshire Lamont Tarporley office.DirectionsWhat3words : decays.ending.ballpointThe property is situated in the centre of Kelsall village opposite the Brunning and Price Gastro Pub the Morris Dancer, adjacent to the Co-Op accessed over a gravelled driveway.BrochuresProperty BrochureFull Details
Location
Address
Kelsall, Nr. Tarporley
City
Kelsall
Features And Finishes
Large Living Room, Kitchen Diner, Two Large Double Bedrooms (Master Bedroom with Ensuite), Well appointed Main Bathroom, Attractive low maintenance garden including large paved sitting/entertaining area, Detached Single Garage., EPC Rating : C
Legal Notice
Our comprehensive database is populated by our meticulous research and analysis of public data. MirrorRealEstate strives for accuracy and we make every effort to verify the information. However, MirrorRealEstate is not liable for the use or misuse of the site's information. The information displayed on MirrorRealEstate.com is for reference only.
Real Estate Broker
Cheshire Lamont, Tarporley
Brokerage
Cheshire Lamont, Tarporley
Profile Brokerage WebsiteTop Tags
Likes
0
Views
7
Related Homes
