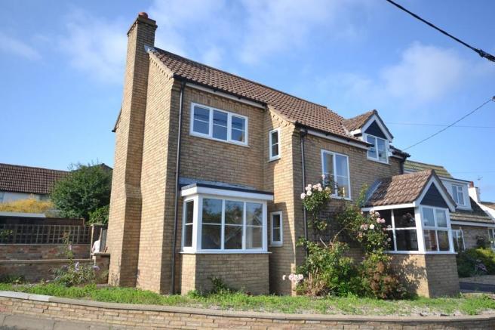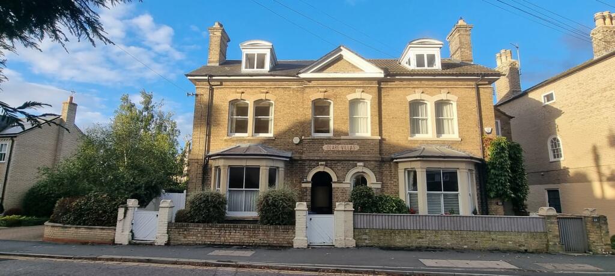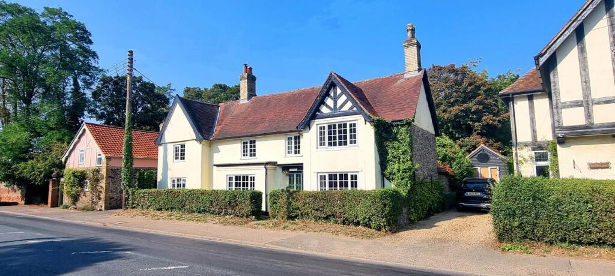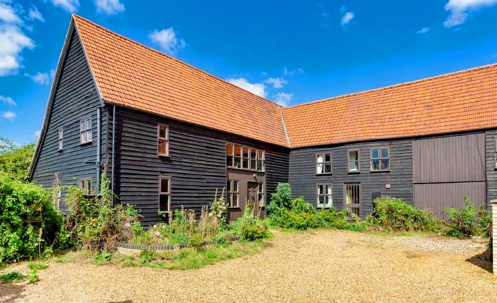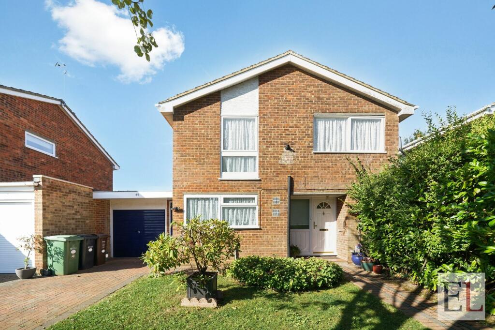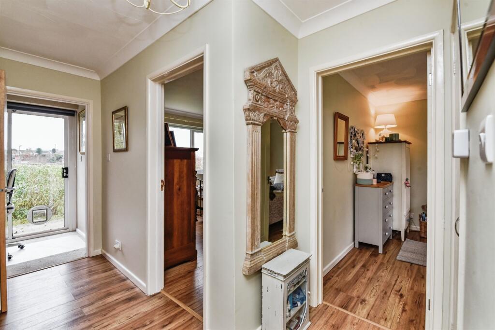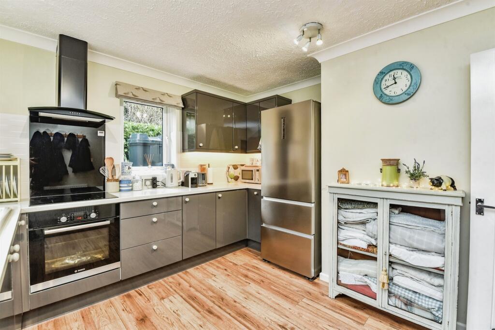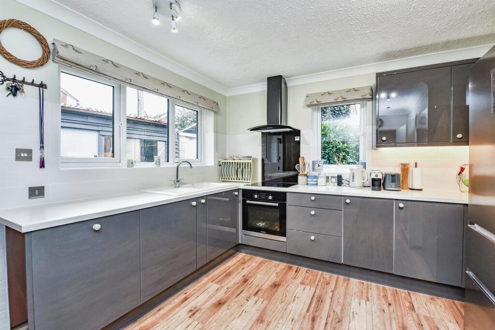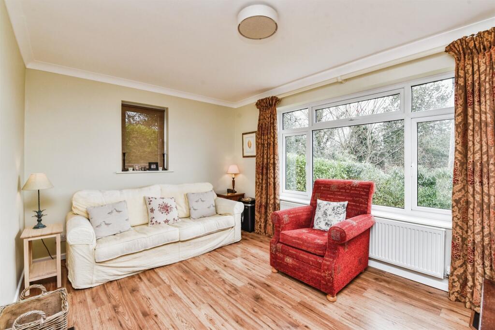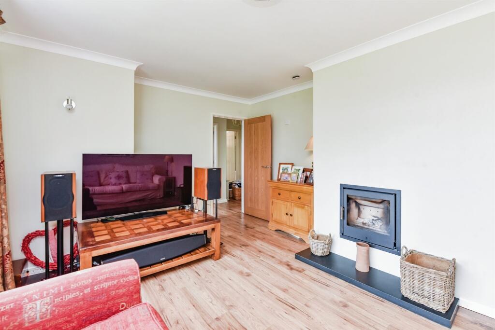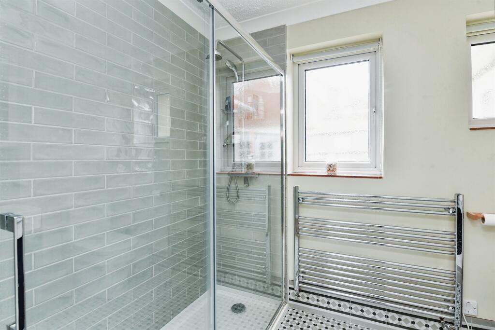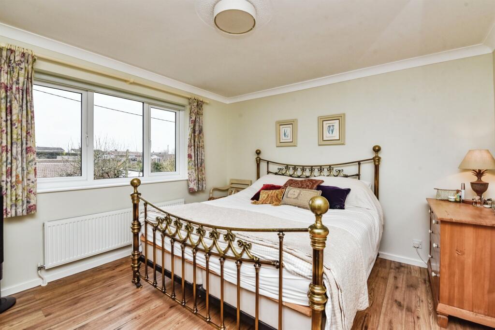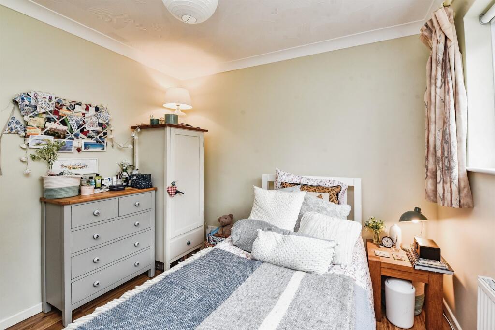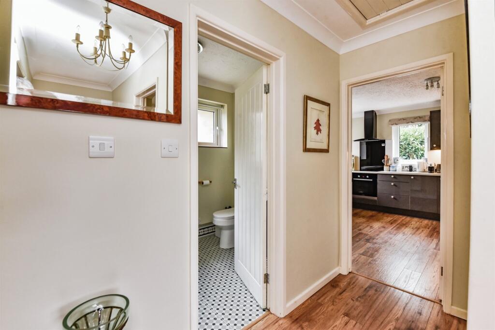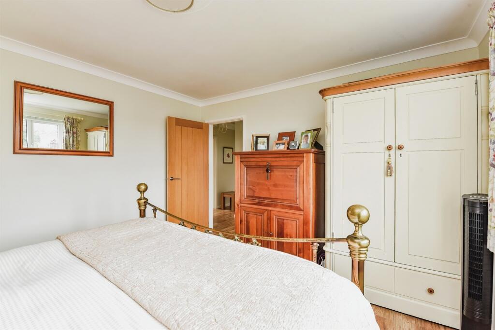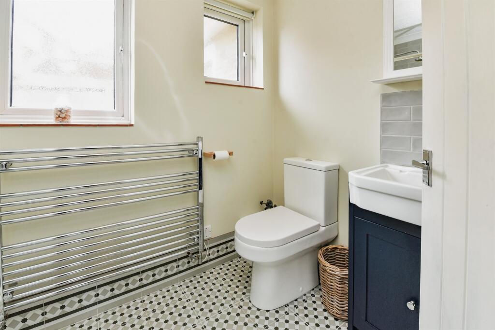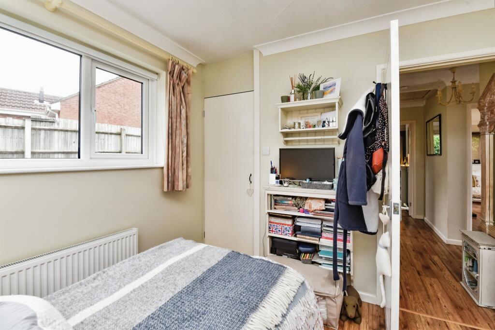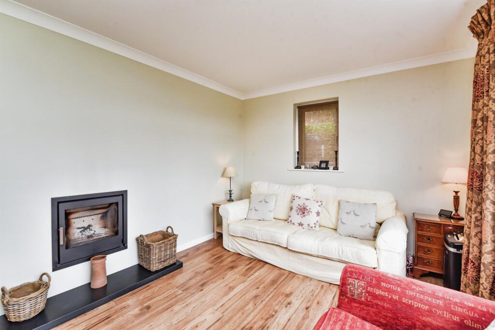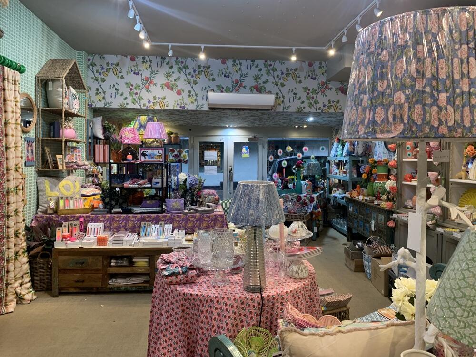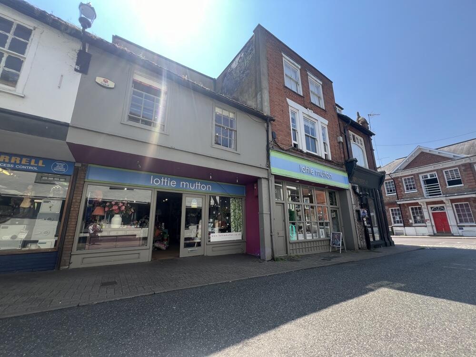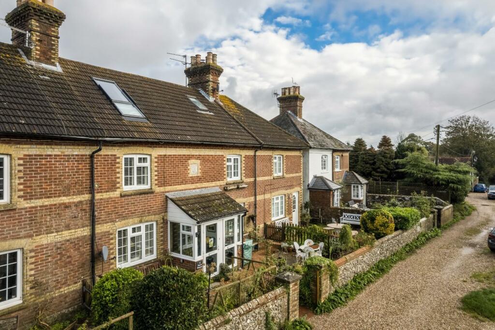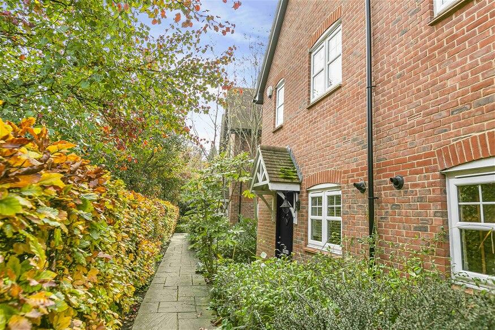King Lane, Warminster
For Sale : GBP 335000
Details
Bed Rooms
2
Bath Rooms
1
Property Type
Detached Bungalow
Description
Property Details: • Type: Detached Bungalow • Tenure: N/A • Floor Area: N/A
Key Features: • Two Bedroom Detached Bungalow. • Peaceful Hilltop Location. • Flexible Accommodation. • Wrap Around Garden. • Garage & Driveway Parking.
Location: • Nearest Station: N/A • Distance to Station: N/A
Agent Information: • Address: 15a Warminster Road, Westbury, Wiltshire, BA13 3PD
Full Description: SUMMARYPerched in a desirable hilltop position, King Lane is a two-bedroom detached bungalow that offers breathtaking views in the historic market town of Warminster. Externally the home offers a wrap around garden with beautiful views, a garage and driveway parking.DESCRIPTIONPerched in a desirable hilltop position, King Lane is a two-bedroom detached bungalow that offers breathtaking views in the historic market town of Warminster.Stepping into the spacious entrance porch, you are welcomed by a bright and airy hallway leading to all areas of the home. The generous living room is bathed in natural light, featuring a cozy wood burner, perfect for relaxing evenings. The contemporary fitted kitchen is well-equipped with modern appliances, seamlessly connecting to a practical boot room at the rear.Both bedrooms are spacious doubles, offering comfortable living, while the clean and stylish shower room provides convenience and functionality.Surrounded by a beautifully maintained wrap-around garden, this home enjoys stunning hilltop views, creating an idyllic outdoor space. A single garage and private driveway provide ample parking, making this property as practical as it is charming.Warminster is a beautiful town set in the Wiltshire countryside on the edge of the Salisbury Plain, the town centre offers a wealth of shopping, independent restaurants, supermarkets, theatre, library, tennis courts and boating lake. Schooling is highly accredited in the town, with Kingdown and Warminster School. Warminster is well located for transport and travel, with Warminster train Station connecting to the south coast as well as offering a direct link to London Waterloo.Inside Entrance Porch Spacious entrance porch to the front (Currently office space).Sliding front door. Beautiful views over the front garden.Hallway Hallway access to all areas of the home.Loft access (insulated and partially boarded). Airing cupboard. Radiator. Hardwood flooring.Living Room 16' 5" max x 11' 8" max ( 5.00m max x 3.56m max )Light and spacious living room to the front.Double glazed window to the front and side. TV point. Fitted wood burner. Radiator. Hardwood flooring.Kitchen 11' 8" max x 9' 3" max ( 3.56m max x 2.82m max )Beautiful contemporary fitted kitchen.Double glazed window to the rear and side. Wall and base units. Ceramic sink and drainer. Integrated dishwasher and washing machine. Fitted oven with hob and extractor hood. Space for fridge/freezer. Radiator. Hardwood flooring.Boot Room Boot room/ rear porch to the garden.Window to the rear. Door to the side. Panelled walls.Bedroom One 12' 5" max x 11' 8" max ( 3.78m max x 3.56m max )Master bedroom to the front.Double glazed window to the front. Radiator. Hardwood flooring.Bedroom Two 9' 8" max x 9' 5" max ( 2.95m max x 2.87m max )Second double bedroom.Double glazed window to the rear. Fitted cupboard. Radiator. Hardwood flooring.Shower Room Clean and spacious shower room.Two double glazed frosted window to the rear. WC. Wash hand basin vanity. Double walk in shower. Large towel radiator.Outside Gardens Front lawn garden with beautiful hilltop views that wraps around to the side offering a concrete pathway, trees, shrubs, hedging and side access to the rear patio with a summer house and fish pond.Garage Large single garage with electric roller door.Parking Driveway parking with space for two vehicles.1. MONEY LAUNDERING REGULATIONS: Intending purchasers will be asked to produce identification documentation at a later stage and we would ask for your co-operation in order that there will be no delay in agreeing the sale. 2. General: While we endeavour to make our sales particulars fair, accurate and reliable, they are only a general guide to the property and, accordingly, if there is any point which is of particular importance to you, please contact the office and we will be pleased to check the position for you, especially if you are contemplating travelling some distance to view the property. 3. The measurements indicated are supplied for guidance only and as such must be considered incorrect. 4. Services: Please note we have not tested the services or any of the equipment or appliances in this property, accordingly we strongly advise prospective buyers to commission their own survey or service reports before finalising their offer to purchase. 5. THESE PARTICULARS ARE ISSUED IN GOOD FAITH BUT DO NOT CONSTITUTE REPRESENTATIONS OF FACT OR FORM PART OF ANY OFFER OR CONTRACT. THE MATTERS REFERRED TO IN THESE PARTICULARS SHOULD BE INDEPENDENTLY VERIFIED BY PROSPECTIVE BUYERS OR TENANTS. NEITHER SEQUENCE (UK) LIMITED NOR ANY OF ITS EMPLOYEES OR AGENTS HAS ANY AUTHORITY TO MAKE OR GIVE ANY REPRESENTATION OR WARRANTY WHATEVER IN RELATION TO THIS PROPERTY.BrochuresPDF Property ParticularsFull Details
Location
Address
King Lane, Warminster
City
King Lane
Features And Finishes
Two Bedroom Detached Bungalow., Peaceful Hilltop Location., Flexible Accommodation., Wrap Around Garden., Garage & Driveway Parking.
Legal Notice
Our comprehensive database is populated by our meticulous research and analysis of public data. MirrorRealEstate strives for accuracy and we make every effort to verify the information. However, MirrorRealEstate is not liable for the use or misuse of the site's information. The information displayed on MirrorRealEstate.com is for reference only.
Real Estate Broker
Allen & Harris, Westbury
Brokerage
Allen & Harris, Westbury
Profile Brokerage WebsiteTop Tags
Wrap Around GardenLikes
0
Views
18
Related Homes
