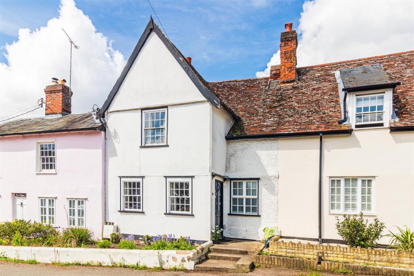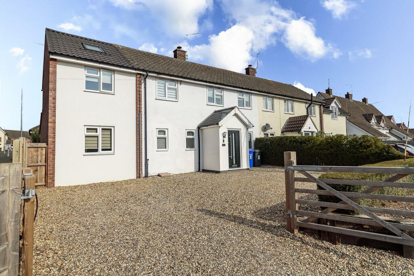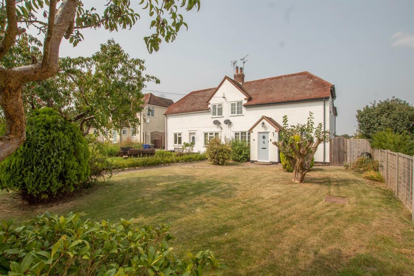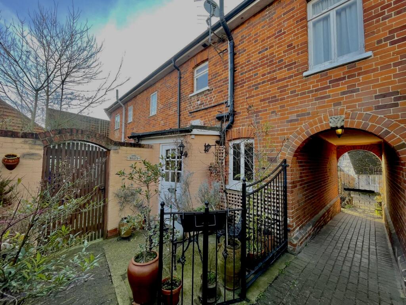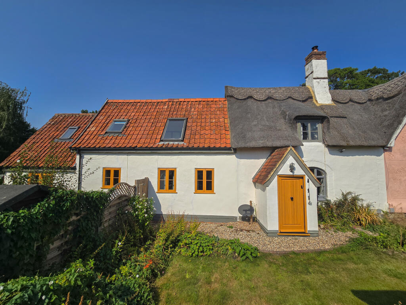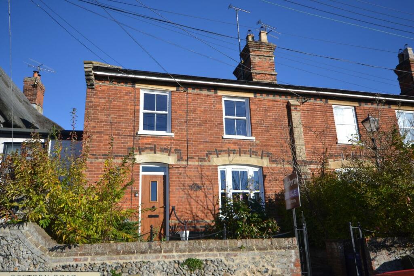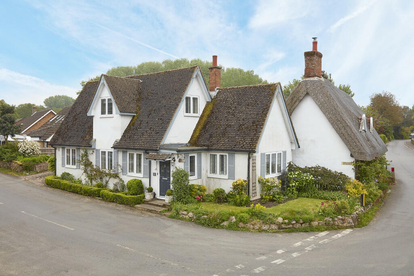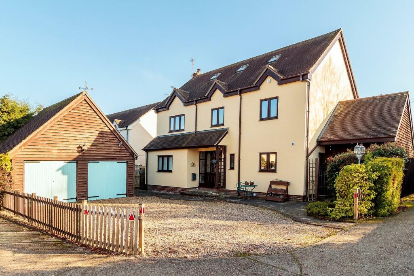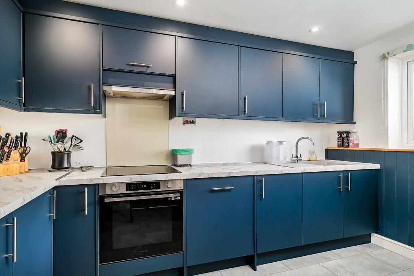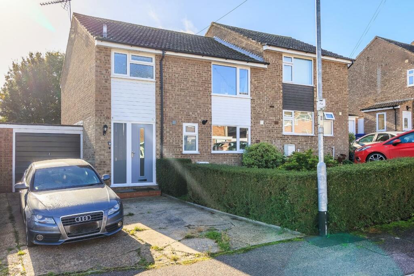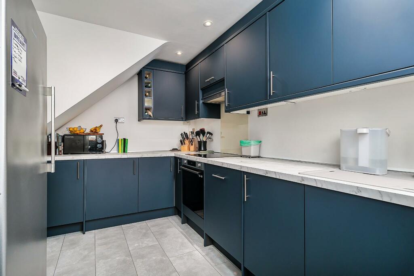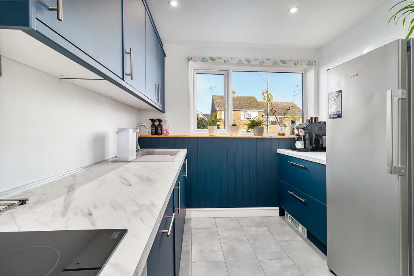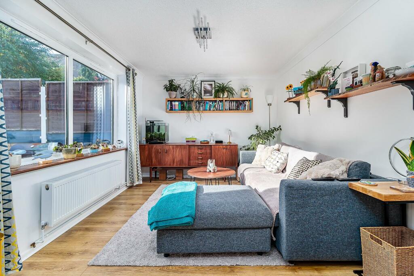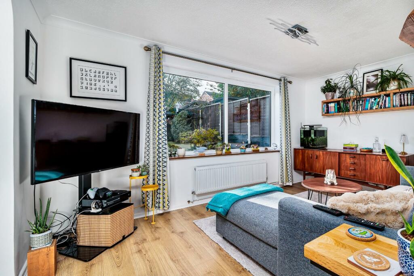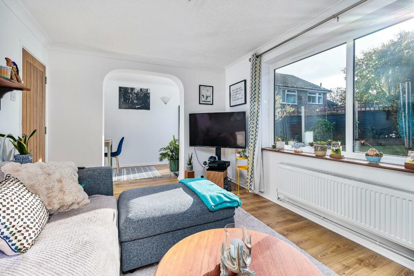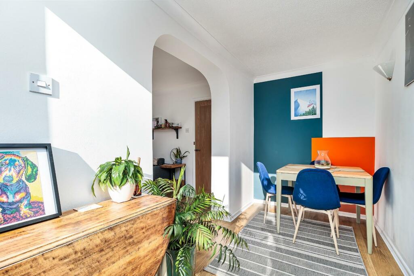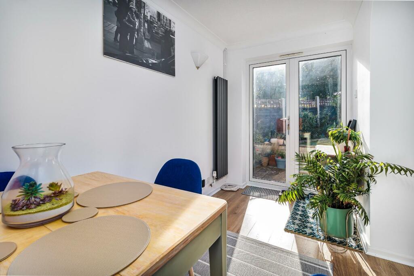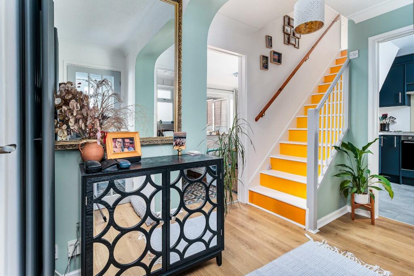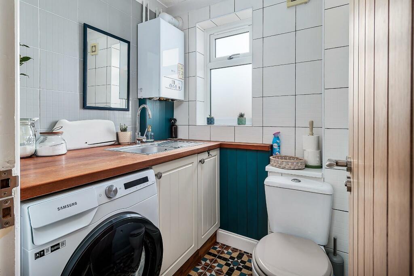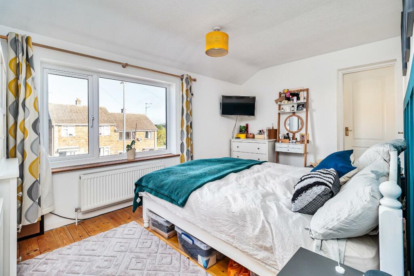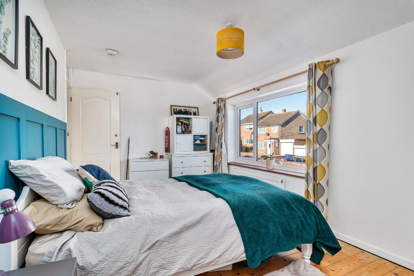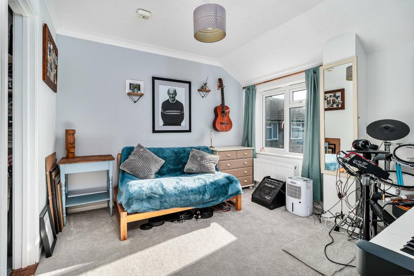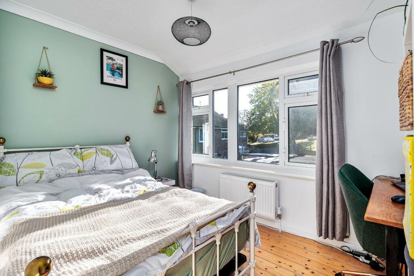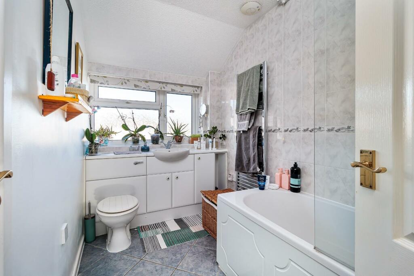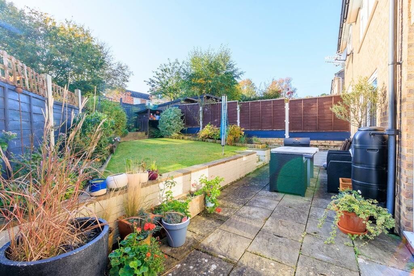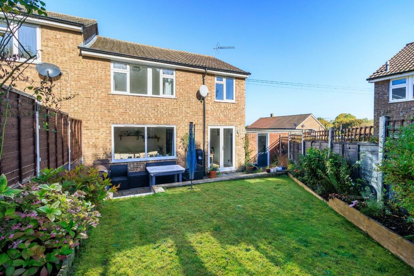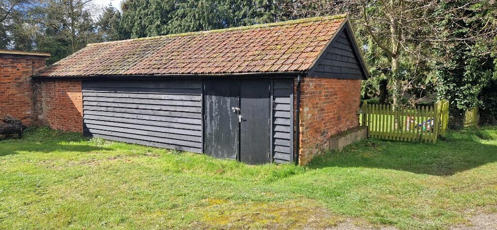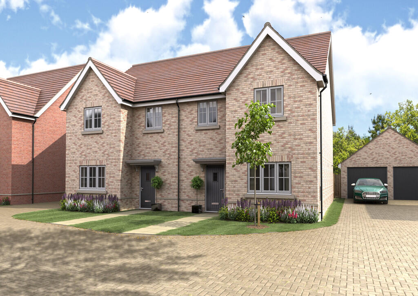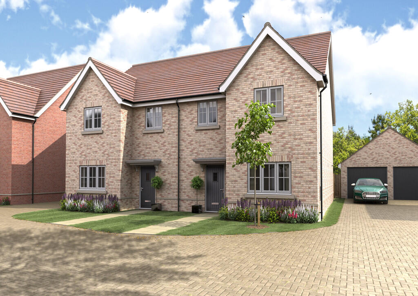Kings Meadow, Kedington, Haverhill
For Sale : GBP 320000
Details
Bed Rooms
3
Bath Rooms
1
Property Type
Semi-Detached
Description
Property Details: • Type: Semi-Detached • Tenure: N/A • Floor Area: N/A
Key Features: • Three-bedroom semi-detached home • Centrally located cul-de-sac • Meticulously refurbished to high standard • Modern and stunning kitchen • Inviting sitting room • Dining room opens to garden • Utility room and downstairs WC • Garage and off-road parking • Gas heating (BOiler installed 2020)
Location: • Nearest Station: N/A • Distance to Station: N/A
Agent Information: • Address: 2 Rosefinch Close Haverhill Suffolk CB9 0JS
Full Description: Welcome to this beautifully extended three-bedroom semi-detached home, nestled in a central cul-de-sac within the sought-after village of Kedington. This property has been meticulously refurbished to a high standard, offering tasteful decor throughout. Enjoy a modern and stunning kitchen, an inviting sitting room, and a dining room that opens seamlessly to the pleasant rear garden. Additional features include a utility room, downstairs WC, and ample storage with a garage and off-road parking. This is a fantastic opportunity to own a stylish and well-served home in a thriving village location.Kedington - Kedington is a conveniently positioned, attractive and well served Suffolk village. The beautiful 14th century Grade I Listed Church of St Peter and St Paul. Suffolk House was once home to the celebrated Victorian poet/playwright Herman Merivale. The village has excellent facilities including local supermarket open long hours with newspaper delivery service available. Award winning butchers, superb Chinese with takeaway/delivery. Two public houses, horse riding facilities, numerous public amenity meadows & river walks in this child & dog friendly village, with a very large recreation ground. Well renowned primary school with 2 prep schools at nearby Barnidiston & Stoke By Clare. Newmarket, Bury St Edmunds, Saffron Walden & Cambridge are approximately 30 minutes away, with the University city of Cambridge approximately 20 miles away. There are mainline rail stations to London at Audley End (around 16 miles), Whittlesford Parkway, Shelford and Cambridge. London Stansted airport is around 30 miles away.Porch - Entrance DoorWindow overlooking the front, radiator, mosaic-tiled flooring, door leading to:Entrance Hall - An inviting and well-lit entrance featuring wooden flooring and stairs ascending to the first floor. Includes a built-in storage cupboard and a radiator.Utility & Wc - 1.67m x 1.70m (5'6" x 5'7") - Equipped with base units and a stainless steel sink featuring a single drainer and swan neck mixer tap, this space includes plumbing for a washing machine and a front-facing window. It boasts tiled flooring and a wall-mounted combination boiler that provides heating and domestic hot water.Kitchen - 3.64m x 2.57m (11'11" x 8'5") - A beautifully fitted kitchen features matching base and eye-level units with worktop space, complemented by a sink unit with a single drainer and a stainless steel swan neck mixer tap. It includes an integrated dishwasher, space for a fridge/freezer, a fitted electric fan-assisted oven, and a built-in four-ring induction hob with an extractor hood. A front-facing window floods the space with natural light.Sitting Room - 3.07m x 4.37m (10'1" x 14'4") - A spacious sitting room features a large window at the rear, offering a view of the garden. It includes two radiators and wooden flooring.Dining Room - 3.37m x 1.73m (11'1" x 5'8") - An elegant room featuring a radiator and wooden flooring, with French doors that open to the rear garden.Landing - Wooden flooring, access to all first floor rooms.Bedroom 1 - 2.75m x 4.37m (9'0" x 14'4") - The main bedroom is a spacious double, featuring a front-facing window, radiator, and wooden flooring. An elegantly wood-paneled wall adds a charming touch to the space. A door leads to the bathroom.Bedroom 2 - 3.07m x 3.07m (10'1" x 10'1") - A delightful room featuring a rear window with a garden view and a radiator.Bedroom 3 - 2.09m x 3.20m (6'10" x 10'6") - A spacious room featuring a rear window with a view of the garden and elegant wooden flooring.Jack & Jill Bathroom - Equipped with a three-piece suite, this includes a paneled bath with an independent shower and glass screen, a vanity wash unit, and a low-level WC. It features a heated towel rail, a shaver point, a front-facing window, and tiled flooring.Outside - The rear garden boasts a patio area directly accessible from the house, offering a lovely space for relaxation and entertaining. A personal door leads to the single garage from here. Steps ascend to the main garden, which is laid to lawn and bordered by an assortment of flower and shrub beds. The garden is fully enclosed by timber fencing. The front garden is also laid to lawn, enclosed by a mature hedgerow that enhances the property's kerb appeal.Viewings - By appointment with the agents.Special Notes - 1. None of the fixtures and fittings are necessarily included. Buyers should confirm any specific inclusions when making an offer. 2. Please note that none of the appliances or the services at this property have been checked and we would recommend that these are tested by a qualified person before entering into any commitment. Please note that any request for access to test services is at the discretion of the owner.3. Floorplans are produced for identification purposes only and are in no way a scale representation of the accommodation.Garage & Drive - A single garage is attached to the property, accessible through an up-and-over door. It is equipped with power and light, making it a convenient space for a workshop. A concrete driveway leads to the garage, offering side-by-side parking for two vehicles.BrochuresKings Meadow, Kedington, Haverhill
Location
Address
Kings Meadow, Kedington, Haverhill
City
Kedington
Features And Finishes
Three-bedroom semi-detached home, Centrally located cul-de-sac, Meticulously refurbished to high standard, Modern and stunning kitchen, Inviting sitting room, Dining room opens to garden, Utility room and downstairs WC, Garage and off-road parking, Gas heating (BOiler installed 2020)
Legal Notice
Our comprehensive database is populated by our meticulous research and analysis of public data. MirrorRealEstate strives for accuracy and we make every effort to verify the information. However, MirrorRealEstate is not liable for the use or misuse of the site's information. The information displayed on MirrorRealEstate.com is for reference only.
Real Estate Broker
Jamie Warner Estate Agents, Haverhill
Brokerage
Jamie Warner Estate Agents, Haverhill
Profile Brokerage WebsiteTop Tags
Likes
0
Views
30
Related Homes
