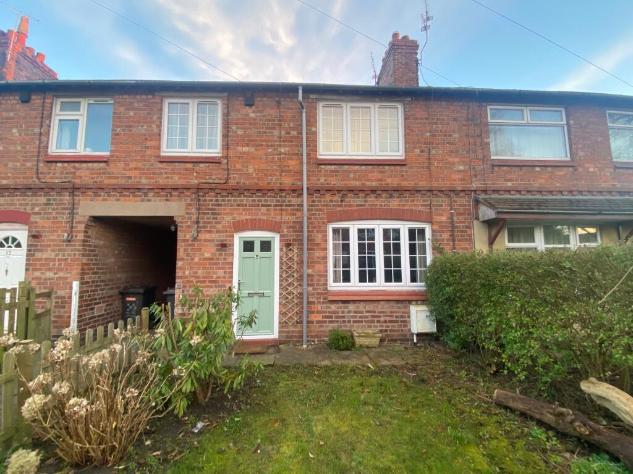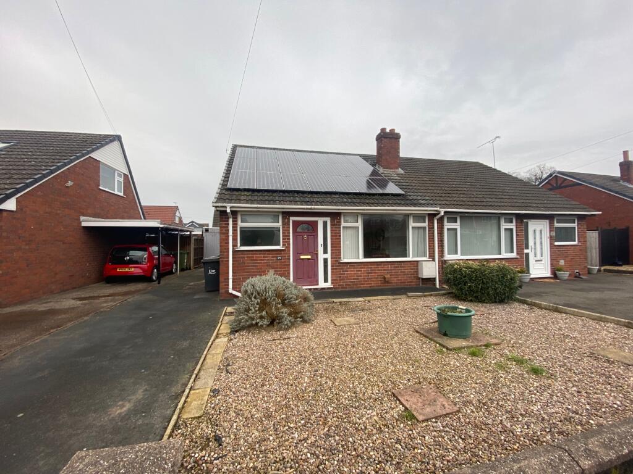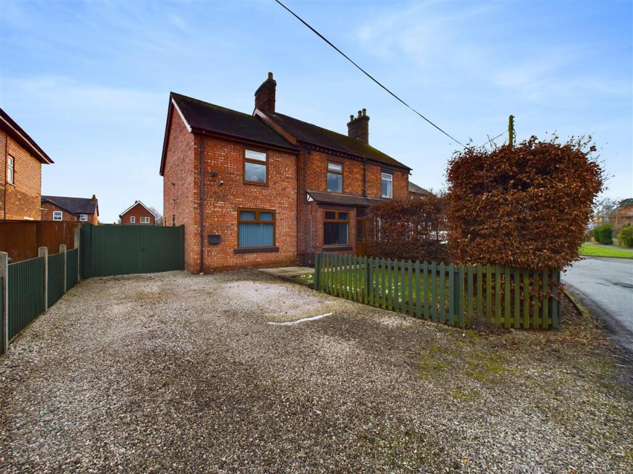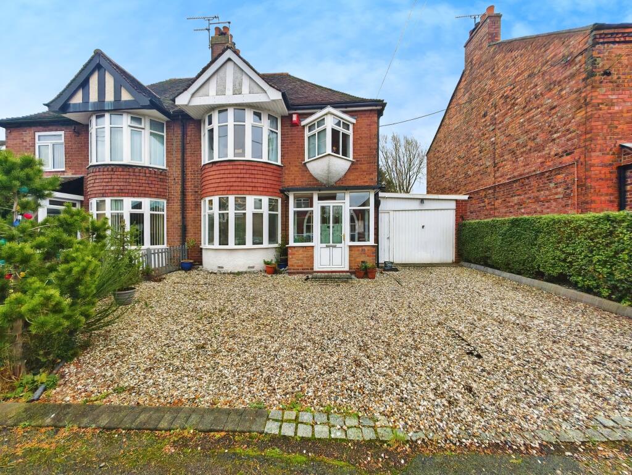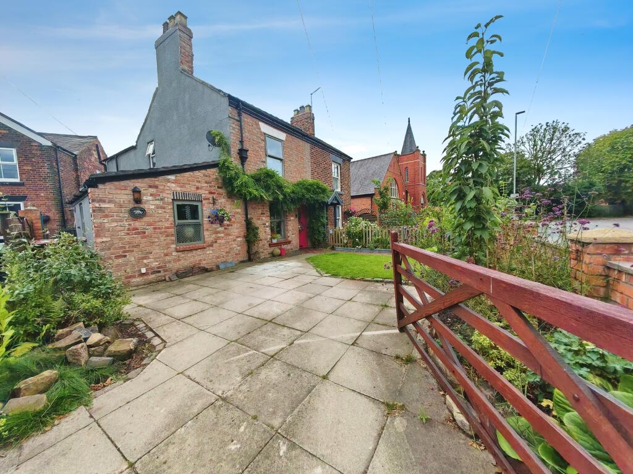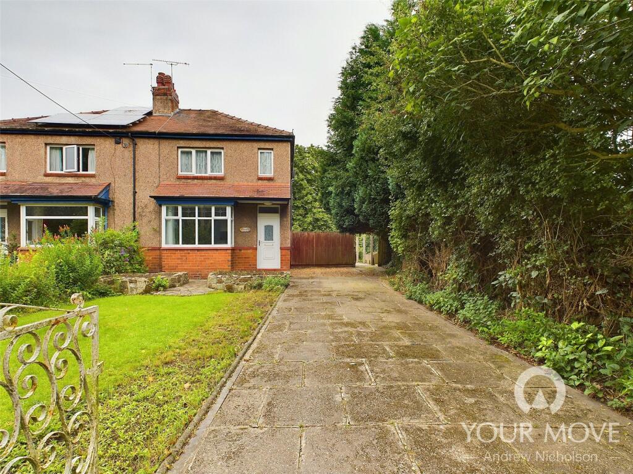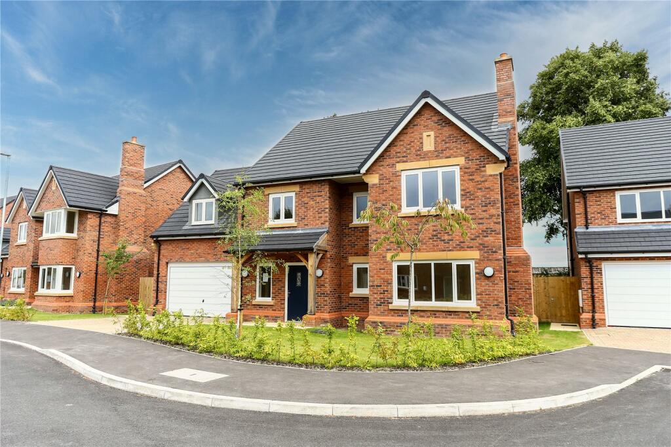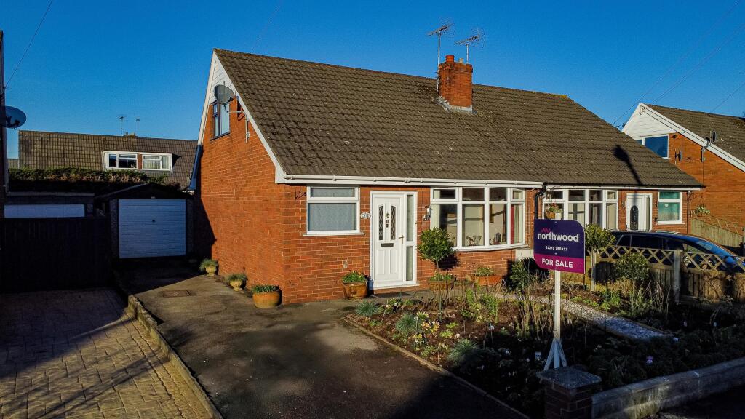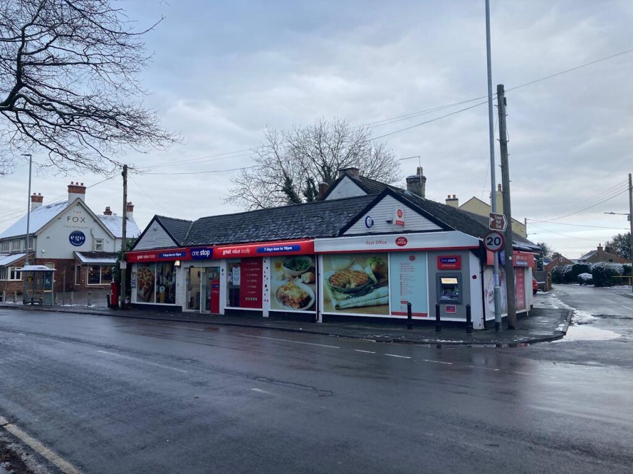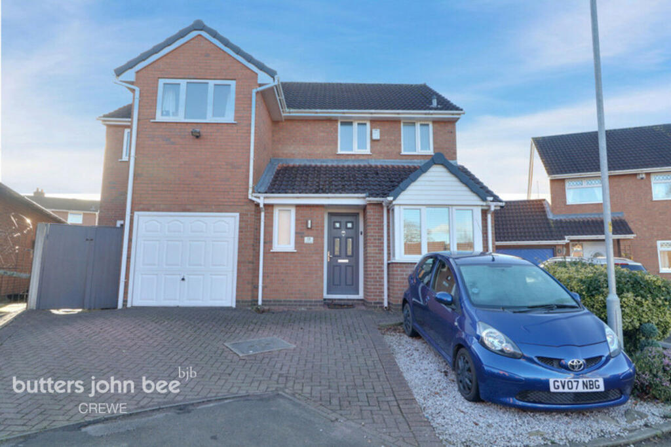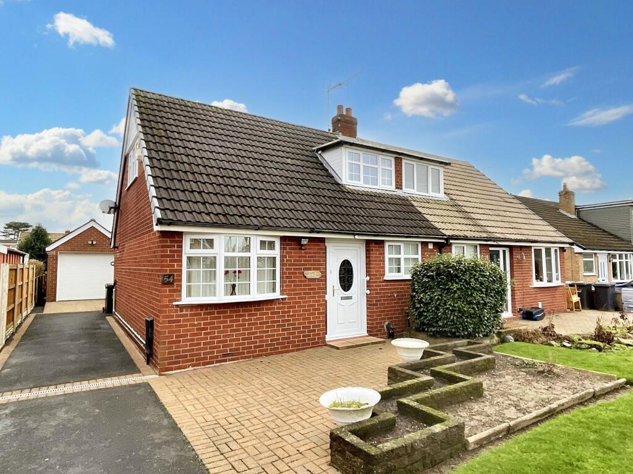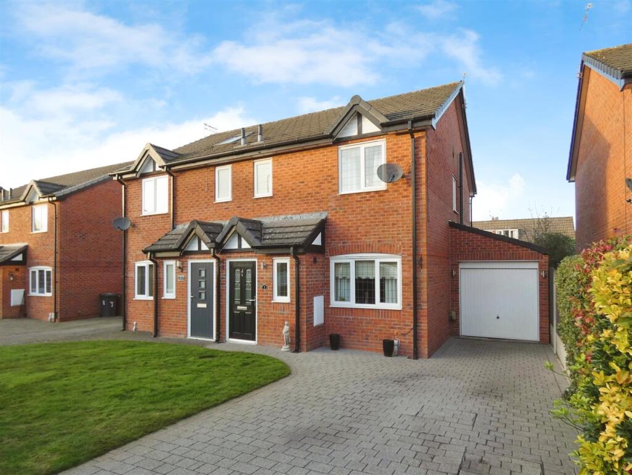Kingsley Road, Haslington, CW1
For Sale : GBP 220000
Details
Bed Rooms
2
Bath Rooms
1
Property Type
Semi-Detached Bungalow
Description
Property Details: • Type: Semi-Detached Bungalow • Tenure: N/A • Floor Area: N/A
Key Features: • Semi detached dormer bungalow • Two bedrooms • Beautifully presented • Two reception rooms • UPVC double glazing • Detached garage
Location: • Nearest Station: N/A • Distance to Station: N/A
Agent Information: • Address: 9 Hightown Sandbach CW11 1AD
Full Description: Ideally located two bedroom semi-detached dormer bungalow which has been sympathetically improved and presented by the current owners. The property benefits from gas central heating, UPVC double glazing and is sat on a good sized plot with off road parking and a single detached garage.Internally the entrance doors opens into a hallway with access to the lovely homely lounge, there is a downstairs bathroom with low maintenance and attractive shower proof boarding, dining room open plan to modern kitchen with fitted hob and oven. To the first floor there are two good sized bedrooms.The home is sat on a good sized plot with open plan lawn to the front, driveway with parking for several vehicles and detached single garage. To the rear is an enclosed lawned garden with raised borders. EPC rating: D. Tenure: Freehold,Entrance HallUPVC double glazed door and side screen. Laminate flooring. Radiator. Stairs to the first floor.LoungeLight and airy room with feature fireplace and inset gas fire. Bow bay UPVC double glazed window. Radiator. Laminate flooring.BathroomP-shaped bath with shower screen and mixer bar shower. Low level WC. Wash hand basin set into feature vanity unit. Towel rail. Shower proof boarding the two main walls providing low maintenance easy clean splashback. UPVC double glazed window.Dining RoomUPVC double glazed window to the rear. Radiator. Tiled floor open into:KitchenFitted with a range of wall and base units with complimenting roll top worksurfaces incorporating stainless steel sink unit with mixer taps. Four ring gas hob, oven and extractor fan. Tiled splashbacks. Space for fridge freezer. UPVC double glazed window and door. Plumbing for washing. Tiled floor running from dining room.LandingStairs from entrance hall. double door louvred cupboard.BedroomUPVC double glazed window to the rear. Access to eaves storage. Double radiator.BedroomUPVC double glazed window to the side. Double radiator. Access to loft. Sliding louvre door wardrobes.OutsideOpen plan lawned from garden with mature borders. Driveway extending up the side of the property to a single garage with metal up and over door, electric and power. Access via a sidedoor to the garden. Further personal gate into rear garden.The rear garden is mainly lawned with mature raised beds and patio area.Additional Information1. These particulars have been prepared in good faith as a general guide, they are not exhaustive and include information provided to us by other parties including the seller, not all of which will have been verified by us. They do not form part of any offer or contract and should not be relied upon as statements of fact. 2. We have not carried out a detailed or structural survey; we have not tested any services, appliances or fittings and we have not verified all statutory approvals or consents. Measurements, floor plans, orientation and distances are given as approximate only and should not be relied on. 3. The photographs are not necessarily comprehensive or current, aspects may have changed since the photographs were taken. No assumption should be made that any contents are included in the sale. 4. Prospective purchasers should satisfy themselves by inspection, searches, enquiries, surveys, and professional advice about all relevant aspects of the propertyNoteThese details have not yet been approved by the vendors and are subject to change.
Location
Address
Kingsley Road, Haslington, CW1
City
Haslington
Features And Finishes
Semi detached dormer bungalow, Two bedrooms, Beautifully presented, Two reception rooms, UPVC double glazing, Detached garage
Legal Notice
Our comprehensive database is populated by our meticulous research and analysis of public data. MirrorRealEstate strives for accuracy and we make every effort to verify the information. However, MirrorRealEstate is not liable for the use or misuse of the site's information. The information displayed on MirrorRealEstate.com is for reference only.
Related Homes
