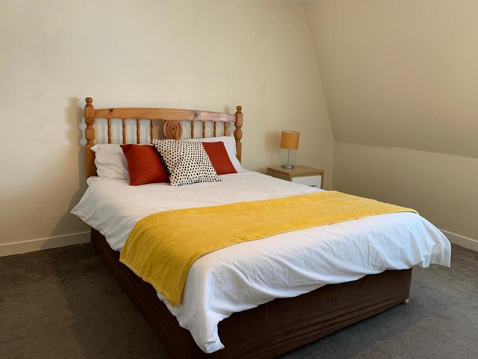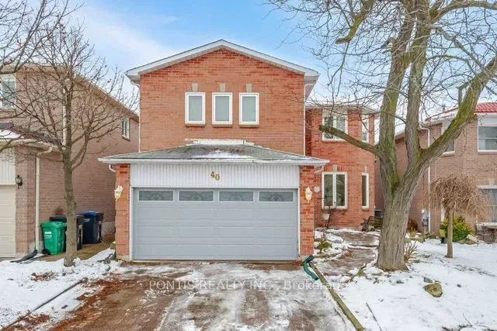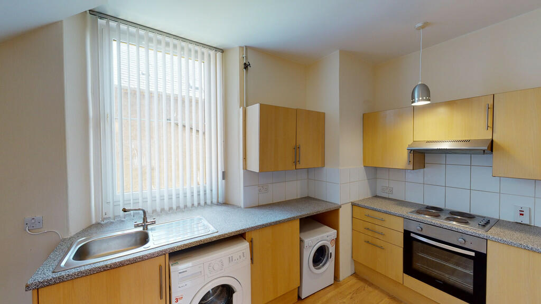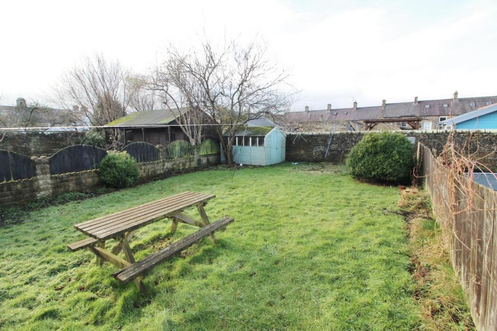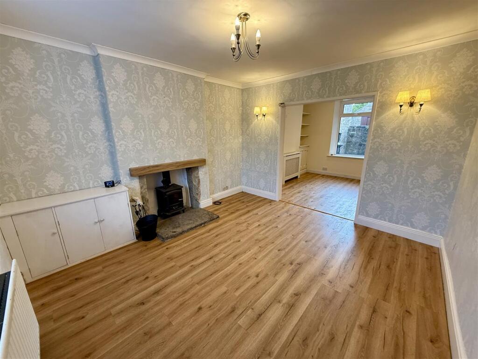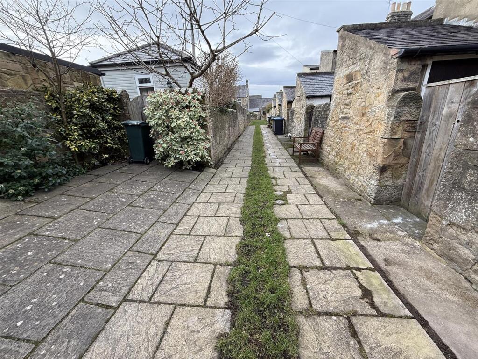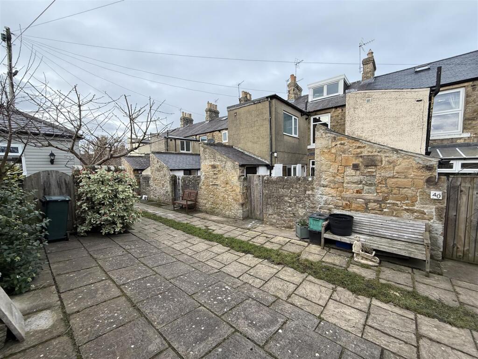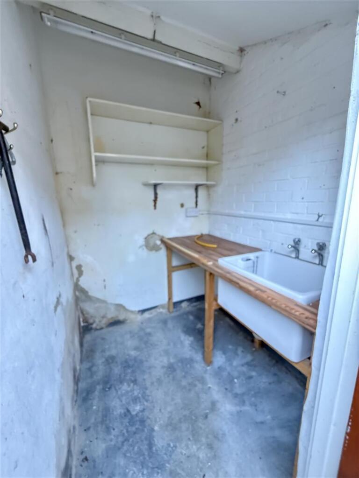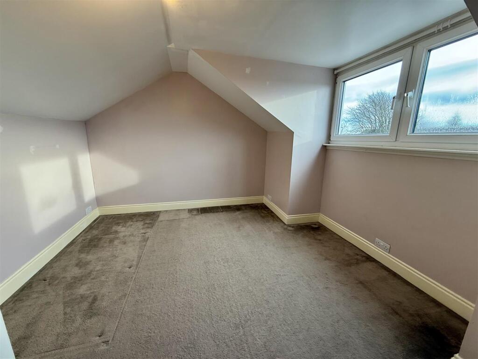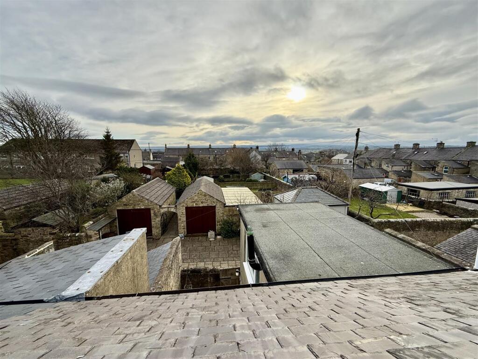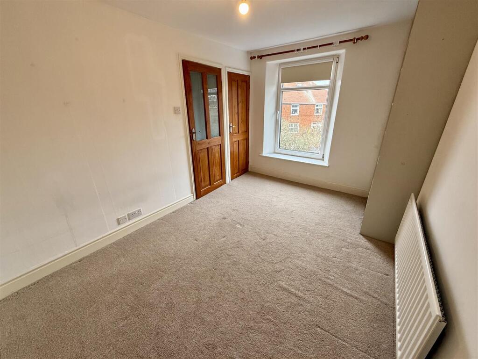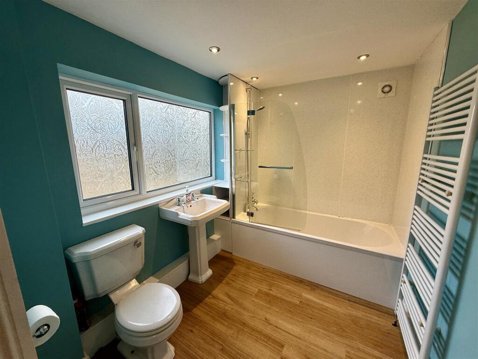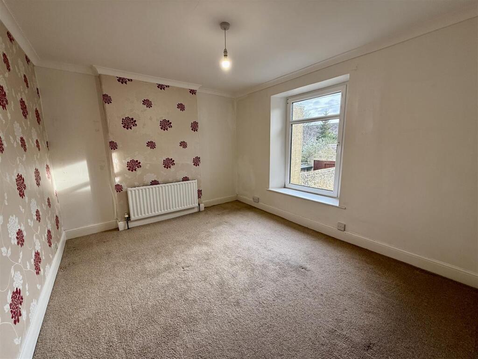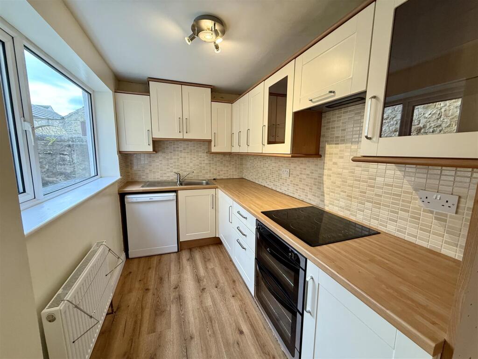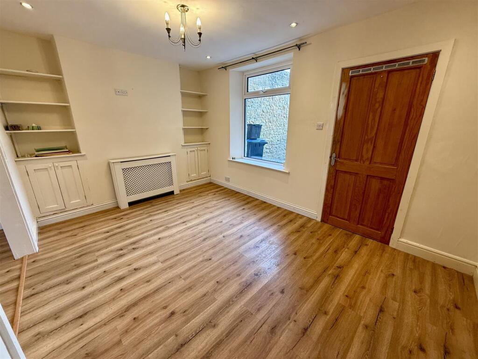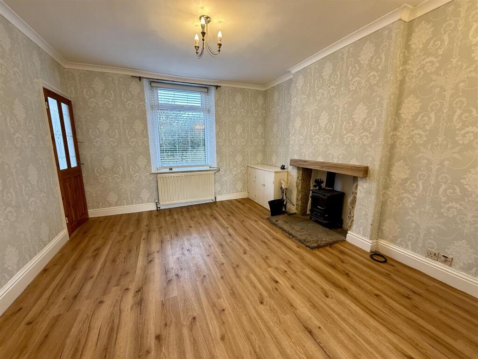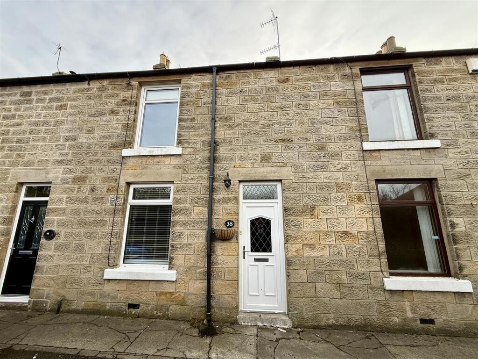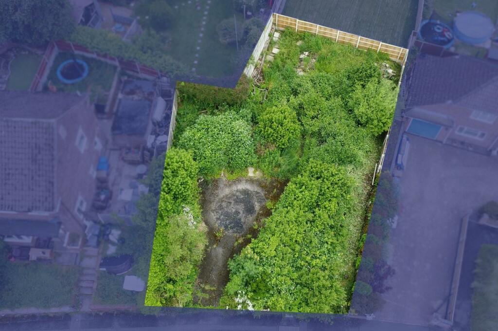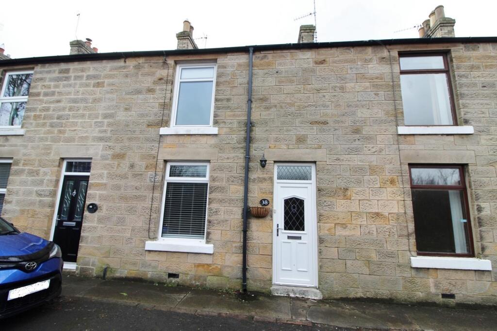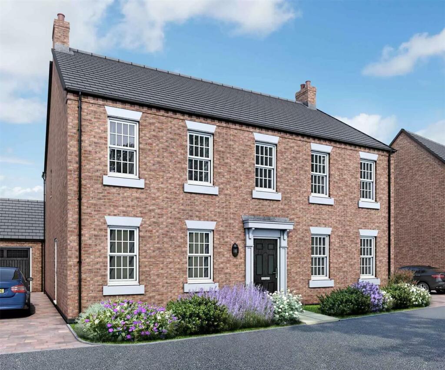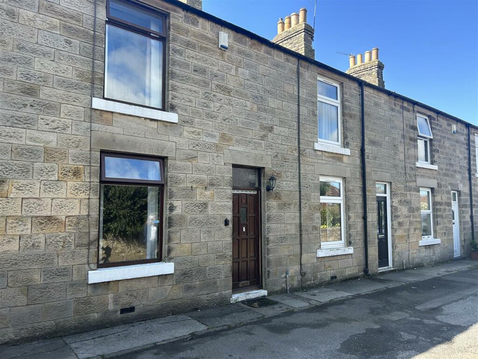Kirk View, Barnard Castle
For Sale : GBP 172995
Details
Bed Rooms
3
Bath Rooms
1
Property Type
Terraced
Description
Property Details: • Type: Terraced • Tenure: N/A • Floor Area: N/A
Key Features: • Deceptively Spacious Three Bedroom Terrace • Two Reception Rooms • Open Fireplace With Feature Fire • Modern Interior • Offered On A Builders Part Exchange Priced To Sell • No Chain - Early Possession • Fantastic Sized Enclosed Rear Garden • EPC Grade C • Council Tax Band B • Sought After Barnard Castle Location
Location: • Nearest Station: N/A • Distance to Station: N/A
Agent Information: • Address: 45 Duke Street, Darlington, DL3 7SD
Full Description: Nestled in the picturesque town of Barnard Castle, this charming stone-built terraced house on Kirk View presents an excellent opportunity for those seeking a delightful family home. With three well-proportioned bedrooms, this property offers ample space for comfortable living.The ground floor boasts a fantastic layout, featuring two reception rooms that provide versatility for both relaxation and entertaining. The inviting lounge is perfect for unwinding after a long day, while the dining room offers an ideal setting for family meals and gatherings. The property also benefits from an enclosed garden to the rear, providing a private outdoor space for children to play or for enjoying a quiet moment in the fresh air. Offered to the market with early possession and no chain, this home is ready for you to move in and make it your own. Whether you are a first-time buyer or looking to downsize, this delightful residence in Barnard Castle is not to be missed. Come and experience the charm and comfort this property has to offer.Entrance Vestibule - Stairs leading to first floor and part glazed door leading to the living roomLiving Room - 3.84m x 3.56m (12'7 x 11'8) - Good sized reception room with wood effect flooring, inglenook fireplace with wooden mantlepiece and stone hearth. Window to the front elevation, radiator, built-in storage cupboard, wall lights and coving to ceiling. Through access directly into the Dining Room.Dining Room - 4.50m x 3.02m (14'9 x 9'11) - Built-in storage cupboards with shelves over to alcoves, under stairs storage cupboard, window to the rear elevation looking out over the rear yard. Wood effect flooring, inset lighting and central ceiling light.Kitchen - 4.11m x 1.88m (13'6 x 6'2) - Fitted with a range of Shaker style wall and floor units with wood effect worktops incorporating stainless steel sink unit with mixer tap and drainer. Integrated electric hob and fan oven with extractor fan unit over. Plumbing for dishwasher, space for fridge/freezer, wood effect flooring, radiator, window to the side elevation and rear access door leading out to the rear yardFirst Floor - Bedroom 1 - 3.66m x 3.05m (12'0 x 10'0) - Double bedroom located to the rear of the property with coving to ceiling, radiator and window.Bedroom 2 - 3.78m x 2.74m (12'5 x 9'0) - Double bedroom with window to the front elevation, walk-in storage cupboard and radiator.Bathroom - 3.63m x 2.08m (11'11 x 6'10) - Panelled bath with over bath shower, pedestal hand wash basin, low level wc, heated and towel radiator. Airing cupboard housing gas fired central heating boiler, inset lighting, obscured glazed window and wood effect flooring.Second Floor - Bedroom 3 - 4.34m x 3.20m (14'3 x 10'6) - Attic bedroom with radiator, storage cupboard and window enjoying views to the rear.Externally - To the rear of the property there is an enclosed yard with outside lighting, water tap and attached utility/store. Designate parking space to the front of the property.There is gated access from the yard to a shared rear access lane which has vehicle access but no provision for parking. Across the lane there is an attractive gated entry which is shared with neighbouring properties and leads to an enclosed garden. The garden is predominantly laid to lawn with wooden store.Council Tax - Band BTenure - FreeholdNote - IMPORTANT NOTE TO PURCHASERS: We endeavour to make our sales particulars accurate and reliable, however, they do not constitute or form part of an offer or any contract and none is to be relied upon as statements of representation or fact. The services, systems and appliances listed in this specification have not been tested by us and no guarantee as to their operating ability or efficiency is given. All measurements have been taken as a guide to prospective buyers only, and are not precise. Floor plans where included are not to scale and accuracy is not guaranteed. If you require clarification or further information on any points, please contact us, especially if you are travelling some distance to view. Fixtures and fittings other than those mentioned are to be agreed with the seller. We cannot also confirm at this stage of marketing the tenure of this houseBrochuresKirk View, Barnard Castle
Location
Address
Kirk View, Barnard Castle
City
Kirk View
Features And Finishes
Deceptively Spacious Three Bedroom Terrace, Two Reception Rooms, Open Fireplace With Feature Fire, Modern Interior, Offered On A Builders Part Exchange Priced To Sell, No Chain - Early Possession, Fantastic Sized Enclosed Rear Garden, EPC Grade C, Council Tax Band B, Sought After Barnard Castle Location
Legal Notice
Our comprehensive database is populated by our meticulous research and analysis of public data. MirrorRealEstate strives for accuracy and we make every effort to verify the information. However, MirrorRealEstate is not liable for the use or misuse of the site's information. The information displayed on MirrorRealEstate.com is for reference only.
Real Estate Broker
Venture Properties, Darlington
Brokerage
Venture Properties, Darlington
Profile Brokerage WebsiteTop Tags
Modern Interior EPC Grade CLikes
0
Views
17
Related Homes
