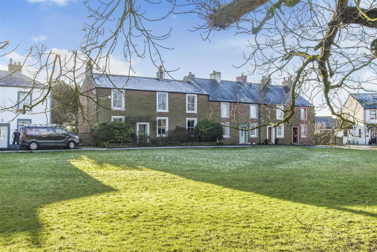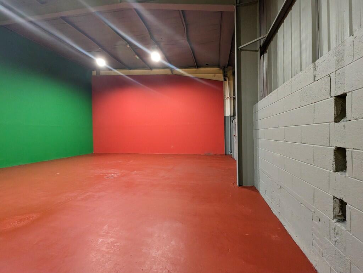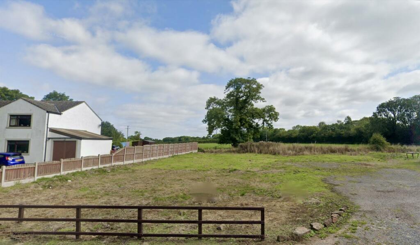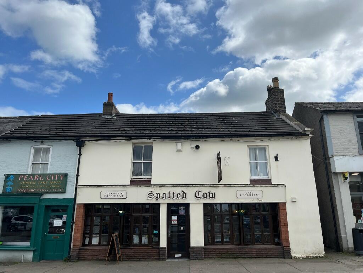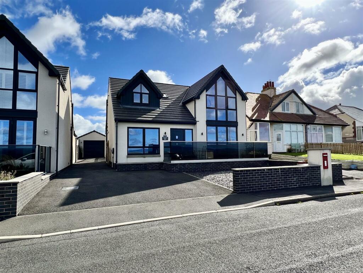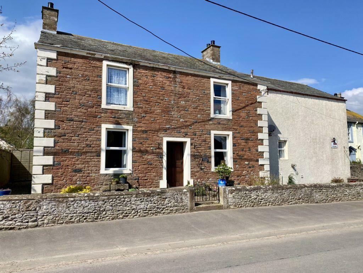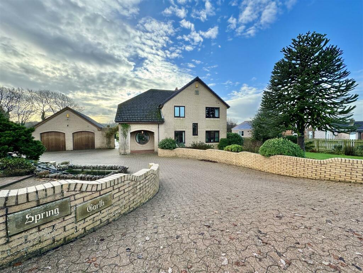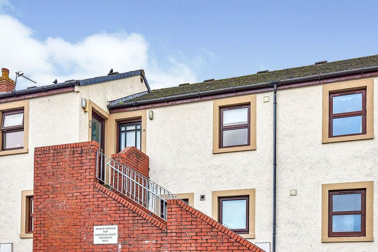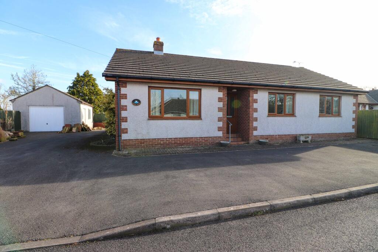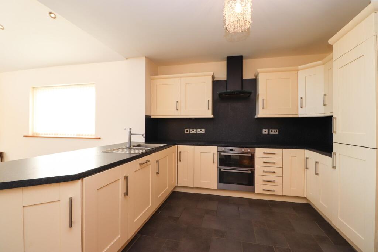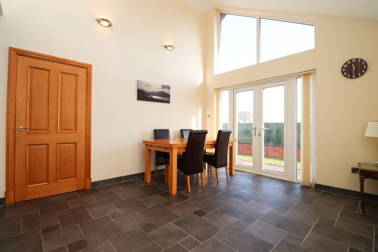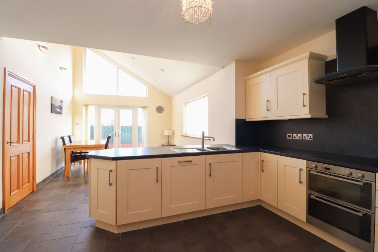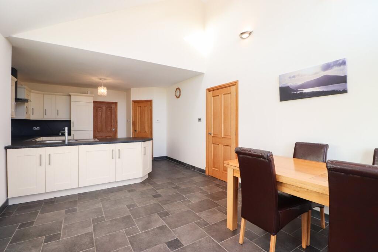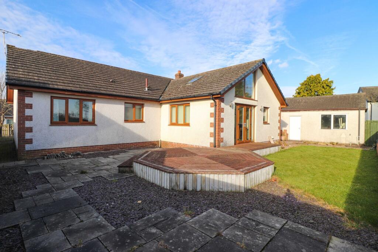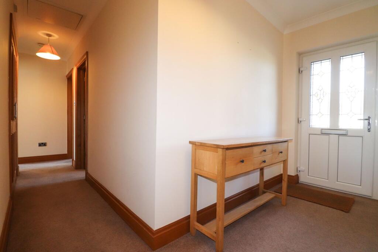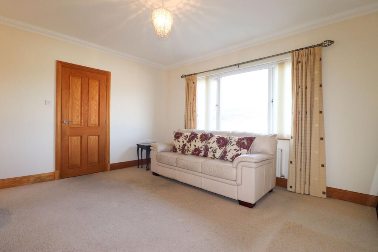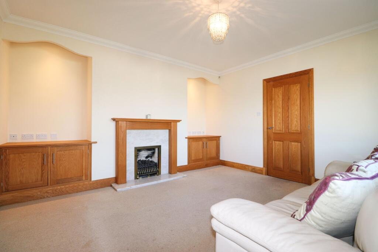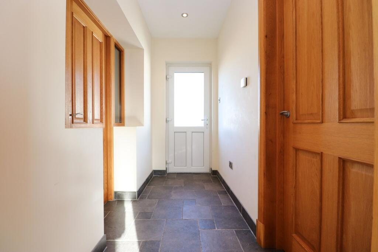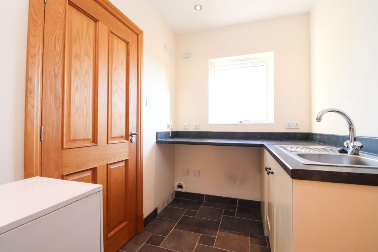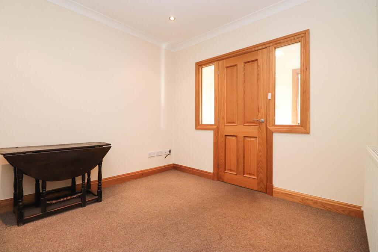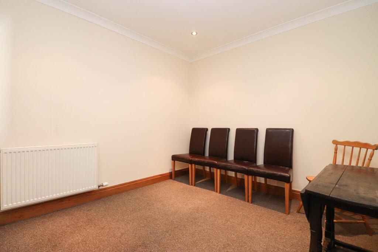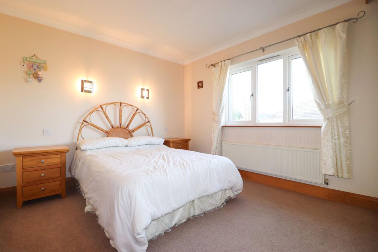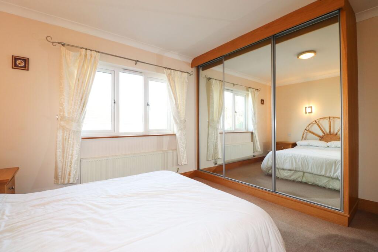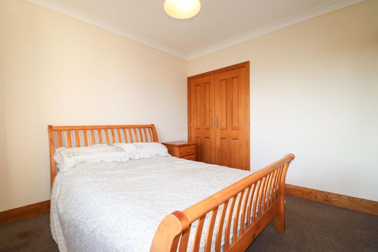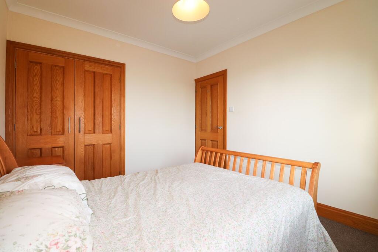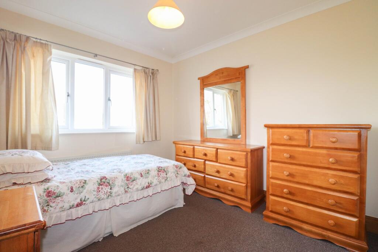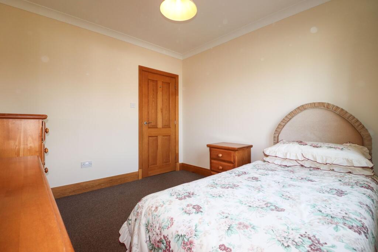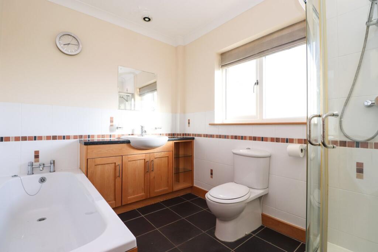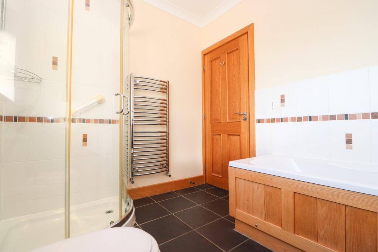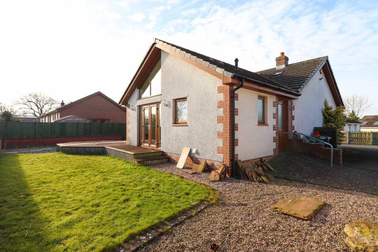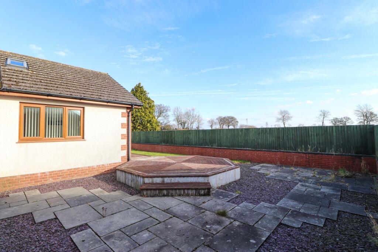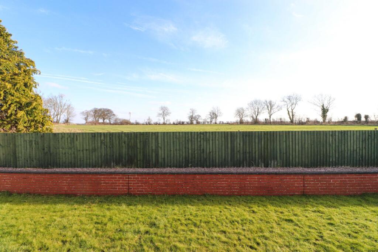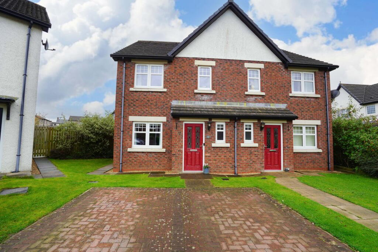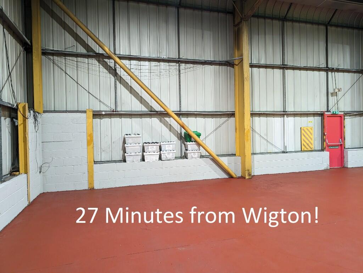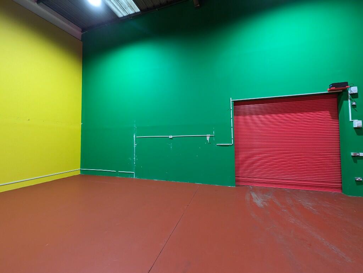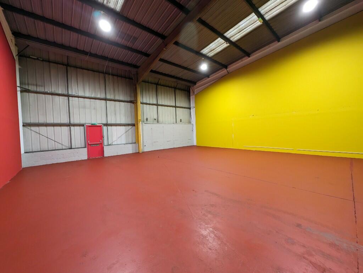Kirkbride, Wigton, CA7
For Sale : GBP 325000
Details
Bed Rooms
3
Bath Rooms
2
Property Type
Detached Bungalow
Description
Property Details: • Type: Detached Bungalow • Tenure: N/A • Floor Area: N/A
Key Features: • Detached bungalow • Three double bedrooms • Two bathrooms • Two reception rooms • 25' dining kitchen • Gardens, parking & garage • Countryside views • No onward chain
Location: • Nearest Station: N/A • Distance to Station: N/A
Agent Information: • Address: 2 Lonsdale Street, Carlisle, CA1 1DB
Full Description: This well-maintained, stylish, detached bungalow offers three double bedrooms, two bathrooms and two reception rooms along with superb countryside views. Situated in a quiet location in the heart of Kirkbride the property has been lovingly cared for throughout with high quality fixtures and fittings, spacious rooms, plenty of storage and low maintenance gardens, garage and driveway. Double glazed and oil central heated the accommodation briefly comprises entrance hall, lounge with gas fire, 25’ dining kitchen with French doors leading out to the rear garden and stunning views over the countryside, a separate utility leading to a shower room and a second sitting room. There are three double bedrooms with fitted wardrobes to two and a spacious four piece family bathroom. Externally there is ample parking along with a detached garage with power supply, low maintenance gardens with decked and patio seating areas and stunning views over the fields. Kirkbride is a popular village on the outskirts of Wigton with its own shop and Post Office, primary school and doctors’ surgery while further amenities and railway station can be found in Wigton less than a ten minute drive away. The bungalow would appeal to anyone looking for low maintenance living on one level but would also make a fantastic, spacious family home. Sold with the benefit of no onward chain.The accommodation with approximate measurements briefly comprises:UPVC front door into the spacious entrance hall.Entrance HallGood size built-in storage cupboard, loft access, radiator and coving to the ceiling. Doors to all bedrooms, bathroom, dining kitchen and lounge.Lounge13' 9" x 13' 0" max (4.19m x 3.96m) Coal effect gas fire, built-in storage cupboards, double glazed window, radiator and coving to the ceiling.Dining Kitchen25' 0" max x 13' 0" max (7.62m x 3.96m) KITCHEN AREA Fitted kitchen incorporating an electric double oven and four ring hob with extractor hood above, integrated fridge and freezer, integrated dishwasher, stainless steel sink with mixer tap, tiled flooring and built-in storage cupboard housing the water cylinder.DINING AREA Double glazed windows to the side and rear with fantastic views over the countryside, double glazed French doors to the rear decked seating area, tiled flooring, Velux window, ceiling spotlights and door to the rear hall.Rear HallUPVC entrance door, ceiling spotlights, tiled flooring, doors to utility and sitting room.Utility8' 0" x 5' 5" (2.44m x 1.65m) Plumbing for washing machine, space for tumble dryer, stainless steel sink with mixer tap, base units, double glazed window, Worcester boiler, tiled flooring, ceiling spotlights and door to the shower room.Shower Room8' 0" x 2' 5" (2.44m x 0.74m) Three piece suite comprising shower cubicle, wash hand basin and WC. Frosted glazed window, ceiling spotlights and tiled flooring.Sitting Room10' 3" x 9' 0" (3.12m x 2.74m) Ceiling spotlights, radiator and coving to the ceiling.Bedroom 112' 6" x 10' 3" (3.81m x 3.12m) Fitted mirror fronted wardrobes, built-in wardrobe with lighting, double glazed window to the front, radiator and coving to the ceiling.Bedroom 211' 0" x 9' 0" (3.35m x 2.74m) Built-in wardrobe with lighting, radiator, coving to the ceiling and double glazed window to the rear with superb views.Bedroom 310' 0" x 9' 3" (3.05m x 2.82m) Double glazed window to the front, radiator and coving to the ceiling.Bathroom8' 8" x 6' 9" (2.64m x 2.06m) Four piece suite comprising shower cubicle, panelled bath, vanity unit wash hand basin and WC. Frosted glazed window, part tiled walls, heated towel rail, ceiling spotlights and tiled flooring.OutsideDriveway parking to the front of the property for several vehicles leading up to the garage with power supply. To the rear of the property is a generous lawned garden with decked seating area and patios along with garden shed, external water supply and the oil tank.NotesTENURE We are informed the tenure is Freehold.COUNCIL TAX To be confirmed by the vendor.NOTE These particulars, whilst believed to be accurate, are set out for guidance only and do not constitute any part of an offer or contract - intending purchasers or tenants should not rely on them as statements or representations of fact but must satisfy themselves by inspection or otherwise as to their accuracy. No person in the employment of Cumbrian Properties has the authority to make or give any representation or warranty in relation to the property. All electrical appliances mentioned in these details have not been tested and therefore cannot be guaranteed to be in working order.BrochuresBrochure 1
Location
Address
Kirkbride, Wigton, CA7
City
Wigton
Features And Finishes
Detached bungalow, Three double bedrooms, Two bathrooms, Two reception rooms, 25' dining kitchen, Gardens, parking & garage, Countryside views, No onward chain
Legal Notice
Our comprehensive database is populated by our meticulous research and analysis of public data. MirrorRealEstate strives for accuracy and we make every effort to verify the information. However, MirrorRealEstate is not liable for the use or misuse of the site's information. The information displayed on MirrorRealEstate.com is for reference only.
Real Estate Broker
Cumbrian Properties, Carlisle
Brokerage
Cumbrian Properties, Carlisle
Profile Brokerage WebsiteTop Tags
GardensLikes
0
Views
41
Related Homes
