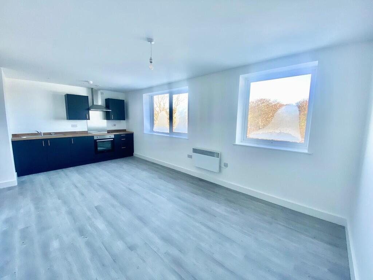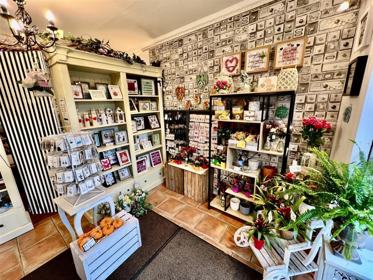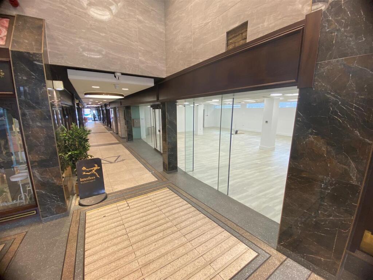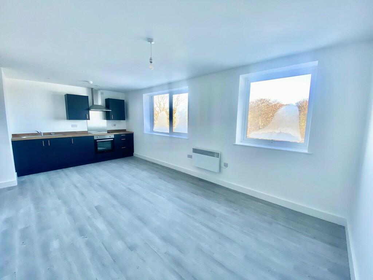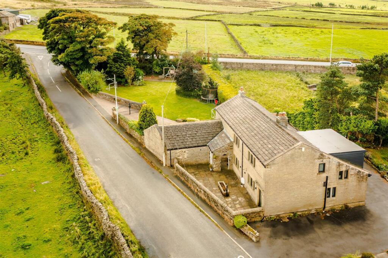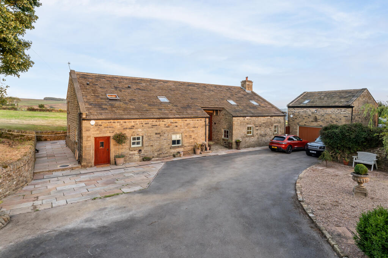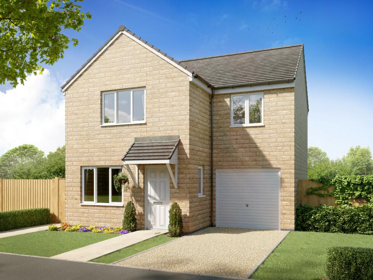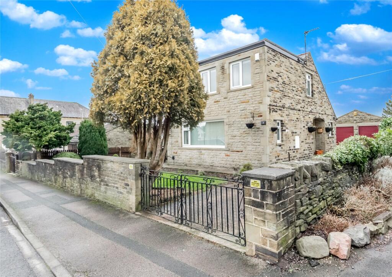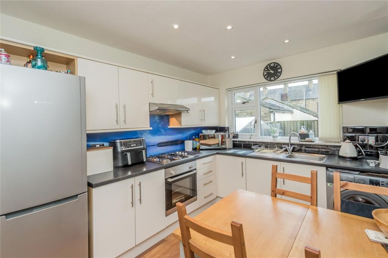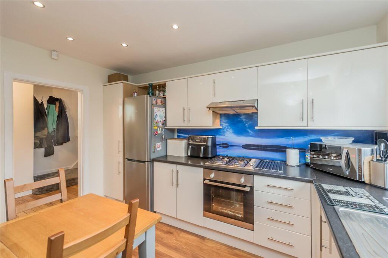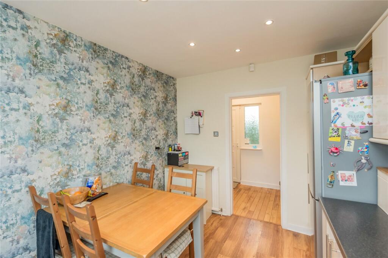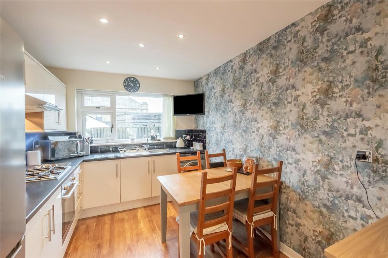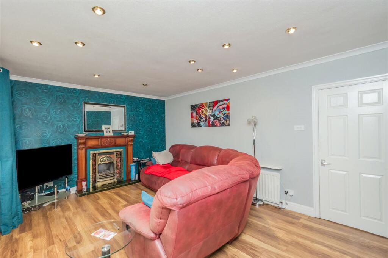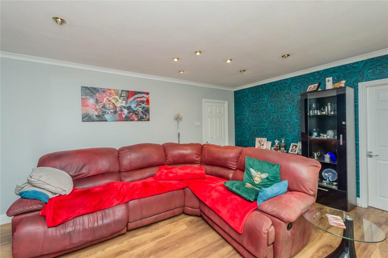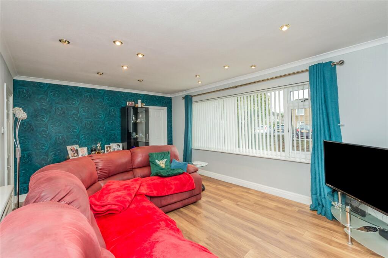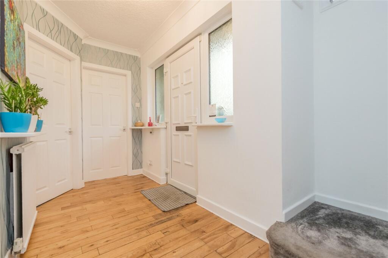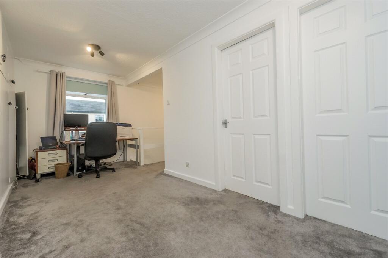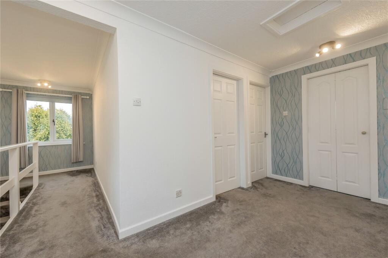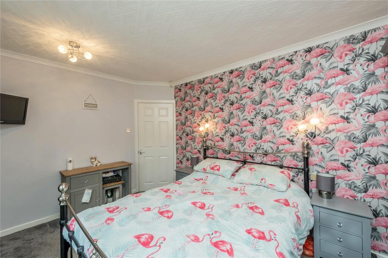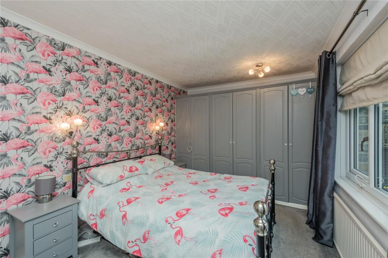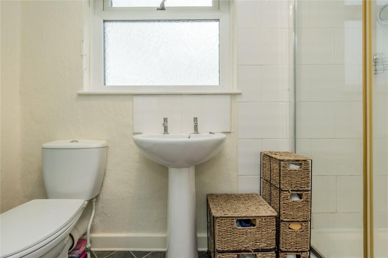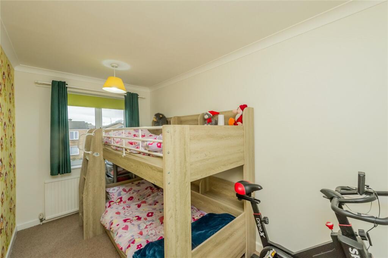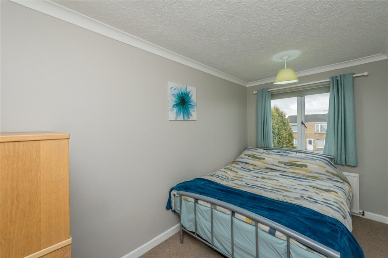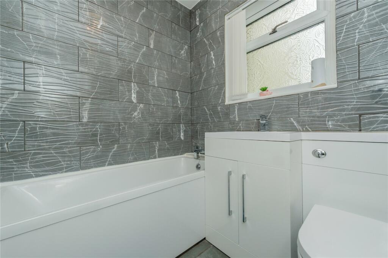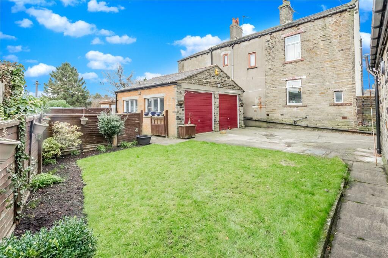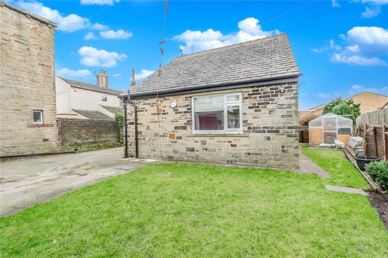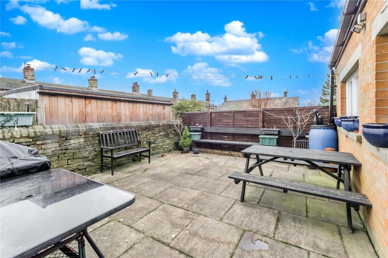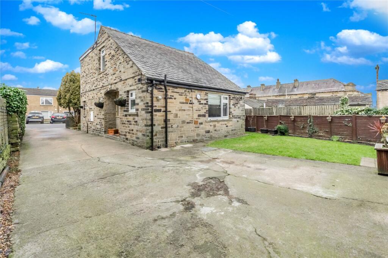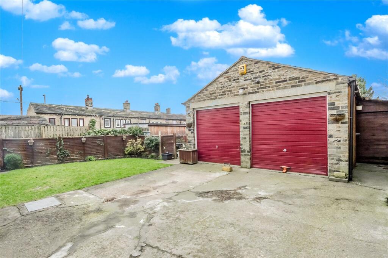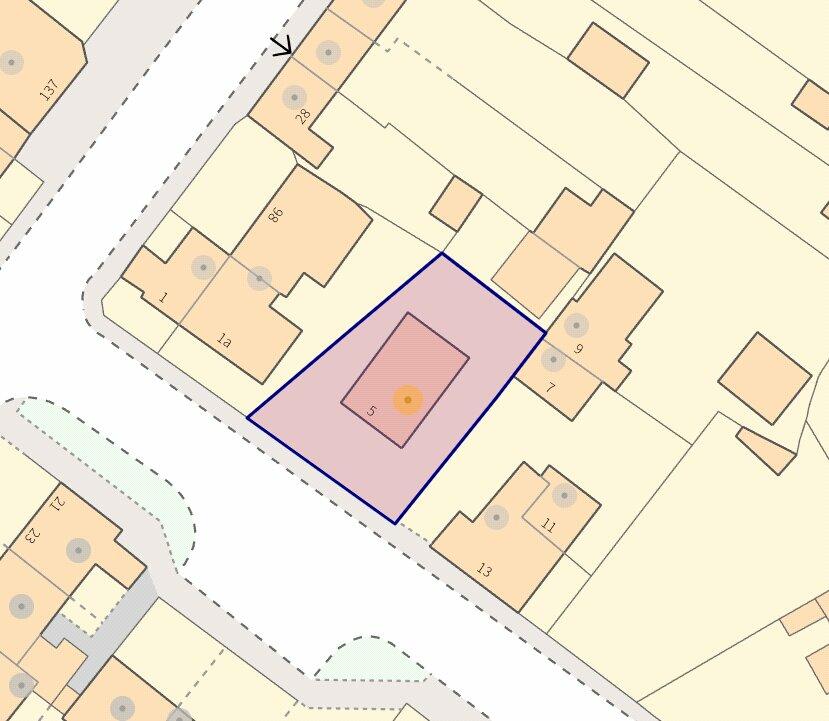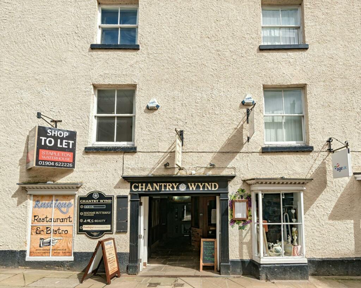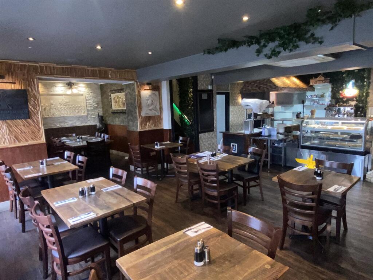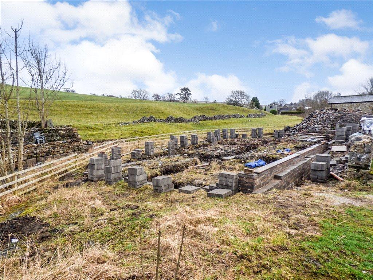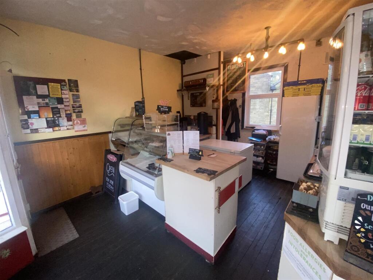Knowle Lane, Wyke, West Yorkshire, BD12
For Sale : GBP 300000
Details
Bed Rooms
3
Bath Rooms
2
Property Type
Detached
Description
Property Details: • Type: Detached • Tenure: N/A • Floor Area: N/A
Key Features: • WHY WE LOVE THIS HOUSE • Individually Designed Detached • Modern Spec & Great Family Home • Versatile Footprint • Potential to Extend (stpp) • Study Space ideal for WFH Buyers • Double Garage & Ample Parking
Location: • Nearest Station: N/A • Distance to Station: N/A
Agent Information: • Address: 2 Central Parade, Dewsbury Road, Cleckheaton, BD19 3RU
Full Description: An INDIVIDUALLY DESIGNED, three bedroom detached home situated within this sought after location just off Wyke Lane. Offering a MODERN & WELL PRESENTED FINISH throughout, it offers a versatile footprint and would appeal to FAMILY BUYERS who could extend the first floor space (subject to planning) as well a couple looking to down size and who wish to live on the ground floor. Benefiting from the main bedroom and bathroom on the ground floor along with a large landing area to the first floor which provides study space ideal for buyers who WFH. Further comprises hall, lounge, modern kitchen, two first floor bedrooms and bathroom. There is ample off road parking on the driveway and a large double garage with two independent doors. Pleasant gardens to both the front and rear with an additional enclosed patio seating area. Benefits from GCH & uPVC DG. EPC - D. HallwayLiving Room5.1m x 3.7m (16' 9" x 12' 2")Feature fireplace with cast iron and tiled surround and living flame gas fire. Walk-in storage cupboard with wall mounted boiler.Kitchen3.8m x 2.7m (12' 6" x 8' 10")Range of modern wall and base units, worktop and sink with mixer tap. Integrated electric oven with four ring gas hob and extractor fan. Plumbing for washing machine. Metro wall tiles.Bedroom One4.3m x 2.8m (14' 1" x 9' 2")Doubel bedroom with fitted wardrobes.BathroomModern three-piece suite comprising bath with waterfall taps, vanity sink & WC. Tiled walls and floor.Landing & Study SpaceSpacious landing with study space which is great for those who WFH. Useful eaves storage space with potential to extend into roof space to create more bedrooms (subject to planning permission which was granted previously).Bedroom Two3.7m x 2m (12' 2" x 6' 7")Bedroom Three3.7m x 2m (12' 2" x 6' 7")Shower RoomShower room with glazed shower cubicle, hand wash basin, WC and chrome wall mounted towel heater.ExternalLawned garden to front and lawned garden and ample driveway parking to side. Pleasant lawned garden to rear. Detached double garage measuring 18' x 16' (5.5m x 4.9m) with power and work benches.TenureFreehold. Council Tax Rating D. EPC Rating D.MORTGAGESWe recommend The Mortgage Maestro, who are whole of market mortgages brokers. They have exclusive rates that are not available on the high street. Ben is on hand to discuss all of your mortgage needs. If you would like to arrange an appointment, contact us today. Your home may be repossessed if you do not keep up repayments on your mortgage.
Location
Address
Knowle Lane, Wyke, West Yorkshire, BD12
City
West Yorkshire
Features And Finishes
WHY WE LOVE THIS HOUSE, Individually Designed Detached, Modern Spec & Great Family Home, Versatile Footprint, Potential to Extend (stpp), Study Space ideal for WFH Buyers, Double Garage & Ample Parking
Legal Notice
Our comprehensive database is populated by our meticulous research and analysis of public data. MirrorRealEstate strives for accuracy and we make every effort to verify the information. However, MirrorRealEstate is not liable for the use or misuse of the site's information. The information displayed on MirrorRealEstate.com is for reference only.
Real Estate Broker
Robert Watts Estate Agents, Cleckheaton
Brokerage
Robert Watts Estate Agents, Cleckheaton
Profile Brokerage WebsiteTop Tags
Versatile FootprintLikes
0
Views
16
Related Homes
