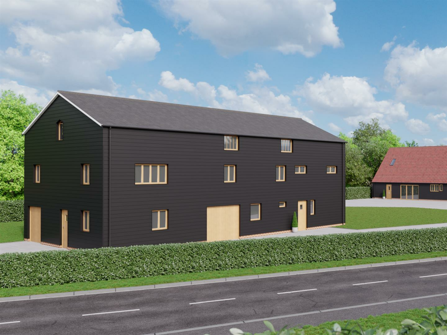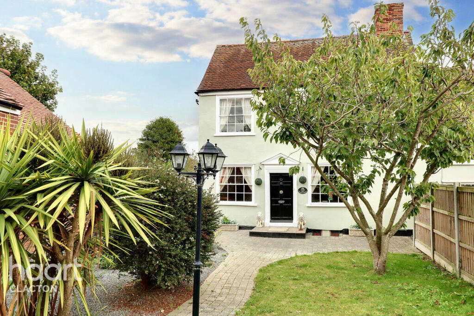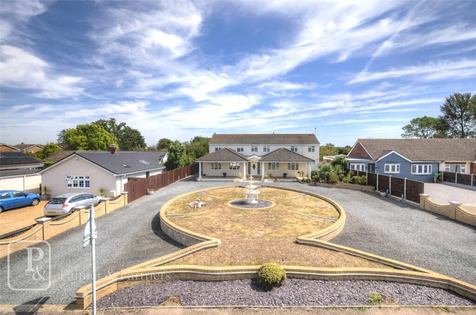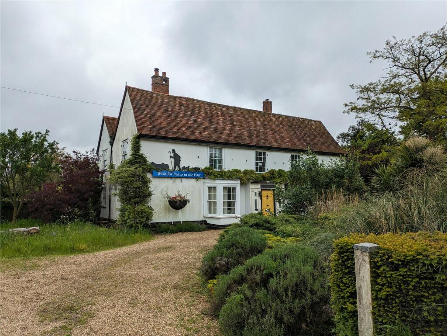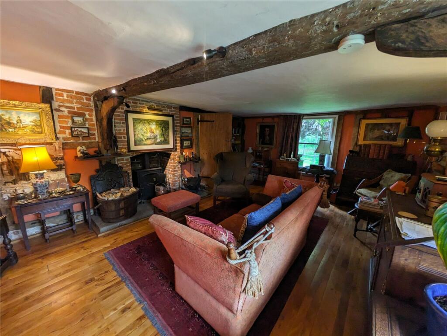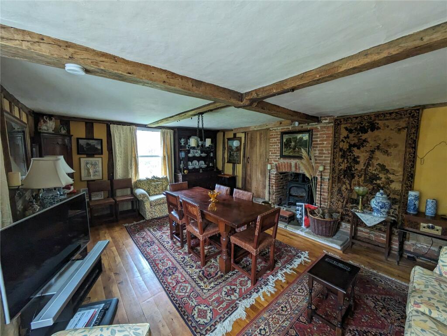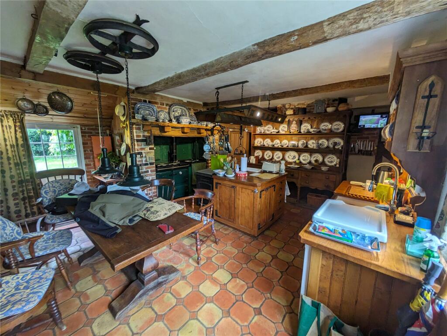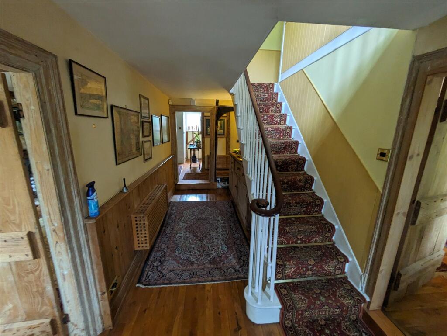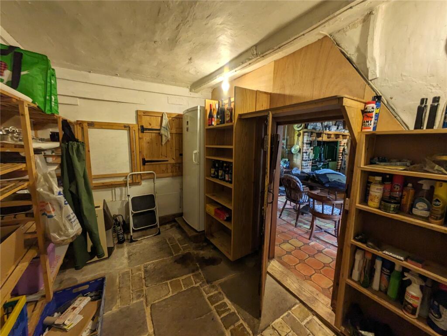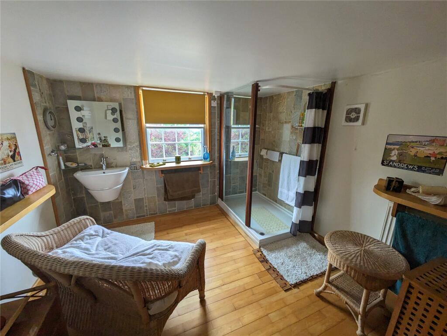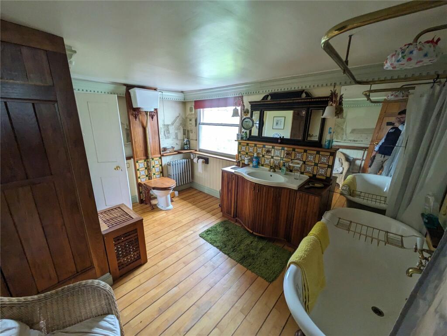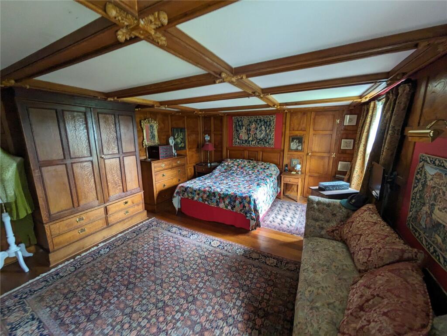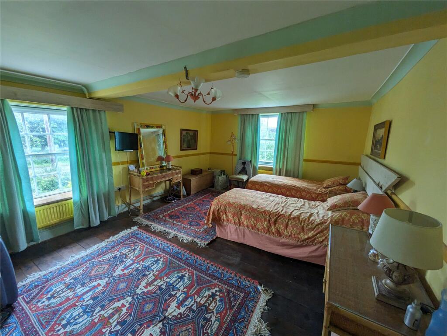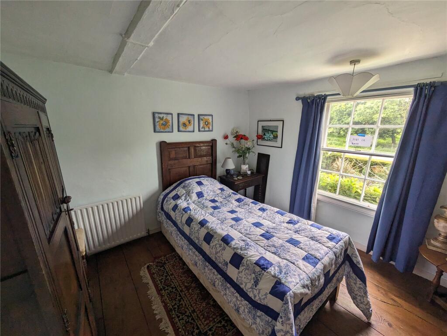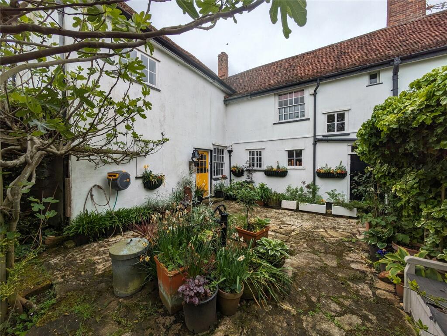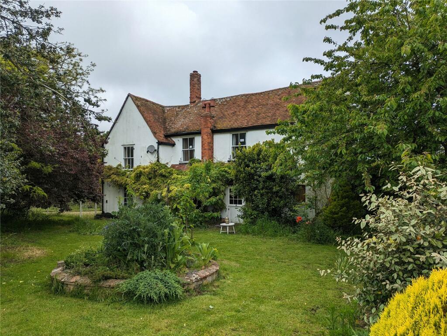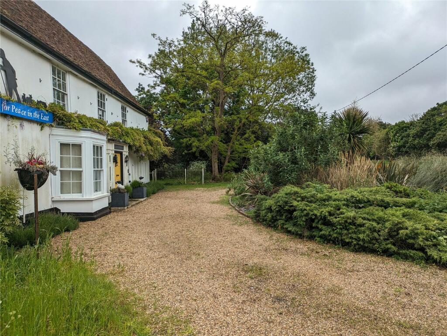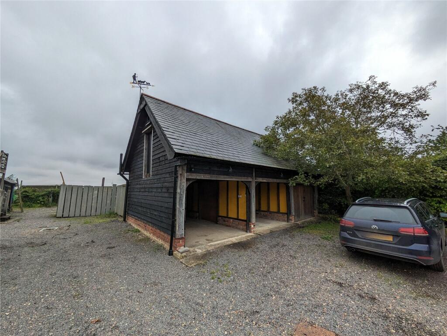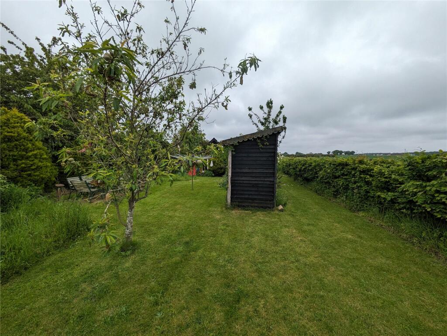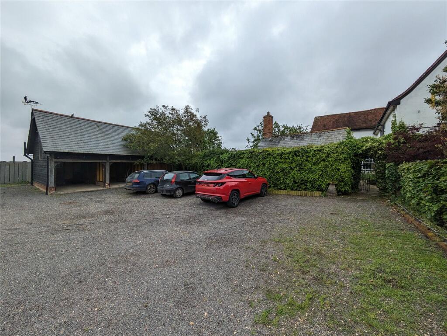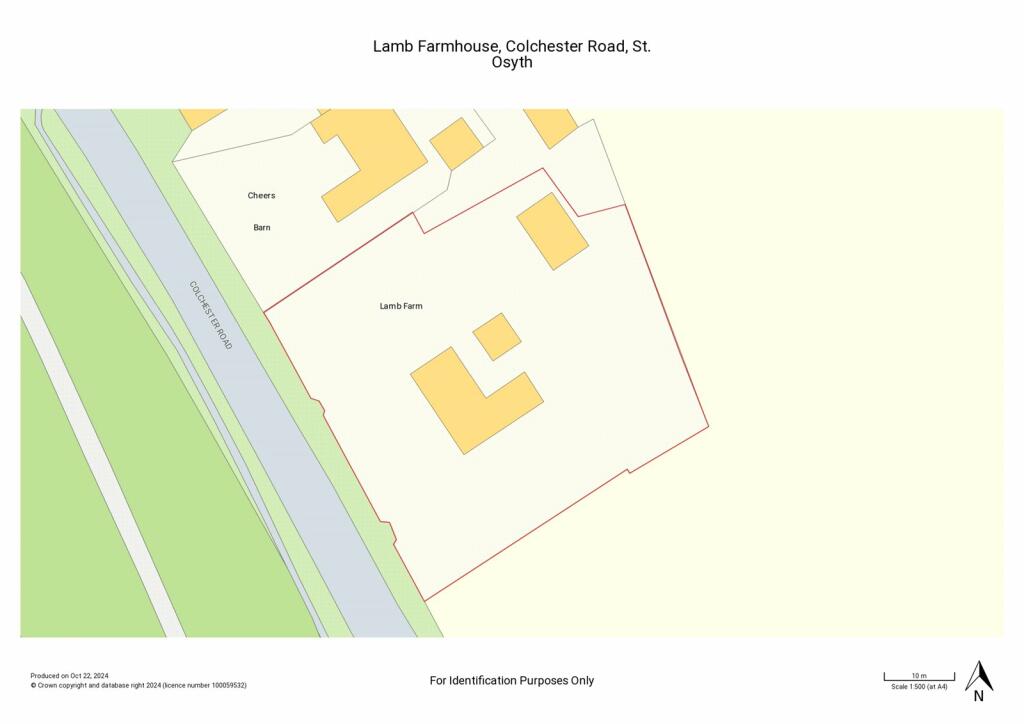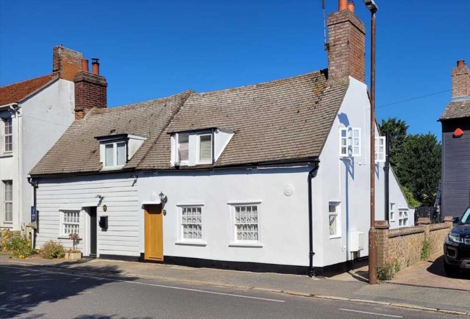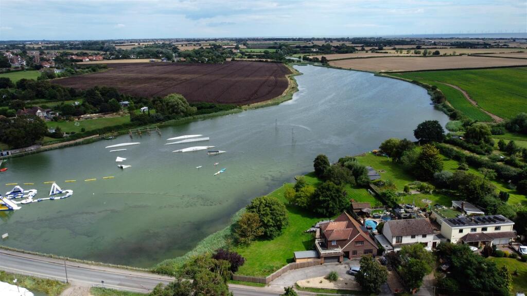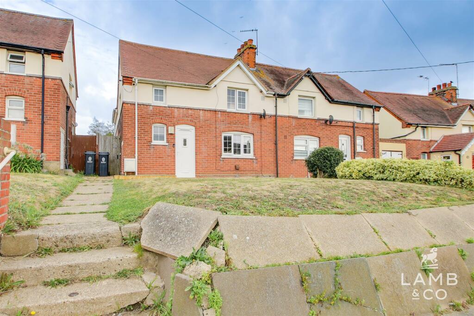Lamb Farmhouse, Colchester Road, St. Osyth, CO16
For Sale : GBP 695000
Details
Bed Rooms
4
Bath Rooms
2
Property Type
Detached
Description
Property Details: • Type: Detached • Tenure: N/A • Floor Area: N/A
Key Features:
Location: • Nearest Station: N/A • Distance to Station: N/A
Agent Information: • Address: The Livestock Market Wyncolls Road, Severalls Industrial Park, Colchester, CO4 9HU
Full Description: A Grade II Listed Farmhouse perfect for family living, with cart lodge and outhouse, set within grounds of approx. 0.57 acres.The PropertyLamb Farmhouse is accessed via a gravel in/out drive off Colchester Road. The front garden is formed of a large mature flower bed with mature shrubs and pampas. The drive extends to the left hand side of the property providing parking for several vehicles, access to the rear garden and the two-storey cart lodge.
From the front door, one enters into a warm entrance hall with exposed timbers, beautiful wooden floor and staircase to first floor. The sitting room and drawing room are immediately to each side providing symmetry. The entrance hall leads on to a central hallway with WC, cellar, office and kitchen accessible.
The cellar is accessed down a wooden staircase. With brick flooring and exposed brick walls.
The kitchen looks like a typical farmhouse kitchen, with wooden floor units and a central island, with an oil fired Rayburn range recessed into a large chimney.
A further staircase provides access to a first floor storage room, which could be modernised and used (truncated)OutsideExiting the property via the rear entrance, situated in the kitchen, leads to a patio area nicely situated between the house and outbuilding. Beyond the patio, are gardens which extend to the rear and wrap around the right hand side of the property, joining the front garden and driveway. The garden comprise areas of lawn, flower beds and mature shrubs and trees. The boundary consists of a mature beech hedge with arable fields beyond.
The cart lodge provides parking for two cars, with a third bay used for storage and access to the first floor. The first floor has been boarded out providing very useful storage.
The gardens are laid out nicely, providing plenty of space for children and dogs to play. The composition suits having multiple garden areas such as lawn, vegetable patches, outdoor entertaining and places to unwind of an evening or weekend. They also provide someone with green fingers the space and opportunity to re-design and enhance the existing offering.ConstructionThe property is a 17th/18th Century farmhouse constructed of typical materials of the time: timber frame, lath and plaster, red tiled roof and brick chimneys. Windows are generally timber frame sashes, although some small windows are timber casements. Rainwater goods have been replaced over time and appear to be a mix of cast iron and UPVC.
The outhouse is of solid brick construction under a pitched, timber frame roof with a slate roof.
The cart lodge is of typical construction again, being a timber frame building on a brick plinth and weatherboarded to eaves. Slate roof.Local AuthorityTendring District CouncilCouncil TaxBand G - demand for 2024/25 is £3,533.63.ServicesOil fired Rayburn/back boiler, mains water and electricity, private foul drainage (septic tank).TenureFreeholdBroadband CoverageAccording to OFGEM, Ultrafast Broadband is available with the highest available speed being 1000 Mbps.Mobile CoverageAccording to OFGEM, EE and Three have “likely” coverage, with O2 and Vodafone having “limited” or no coverage.EPCExempt.Anti-Money LaunderingIn order to comply with current Anti-Money Laundering legislation, once an offer has been accepted (subject to contract), the prospective purchasers will need to provide, as a minimum, proof of identity and residence together with proof of source of funds for the purchase, before the transaction can proceed.ViewingsStrictly with prior arrangement with Stanfords. .Room DimensionsPlease see attached floorplan.BrochuresParticulars
Location
Address
Lamb Farmhouse, Colchester Road, St. Osyth, CO16
City
St. Osyth
Legal Notice
Our comprehensive database is populated by our meticulous research and analysis of public data. MirrorRealEstate strives for accuracy and we make every effort to verify the information. However, MirrorRealEstate is not liable for the use or misuse of the site's information. The information displayed on MirrorRealEstate.com is for reference only.
Related Homes
