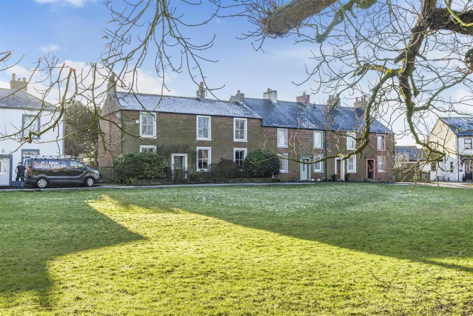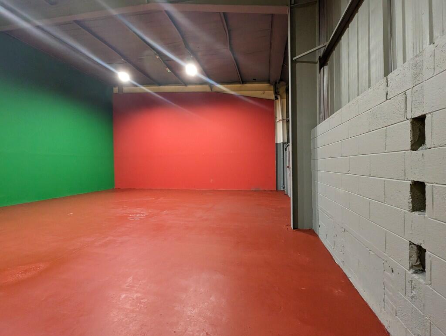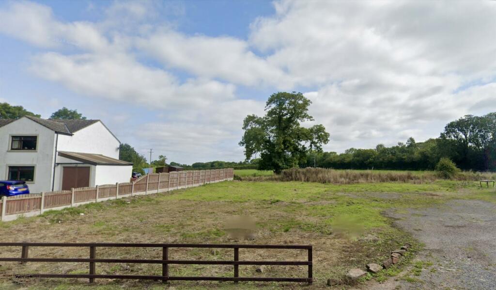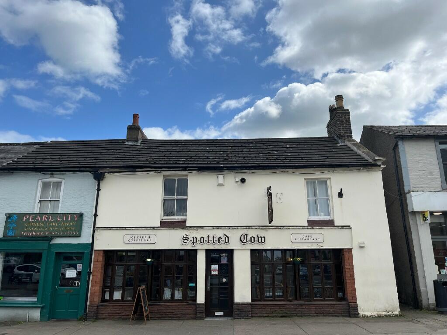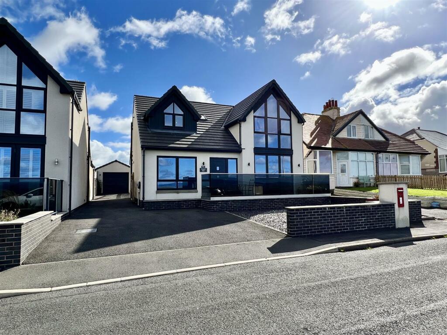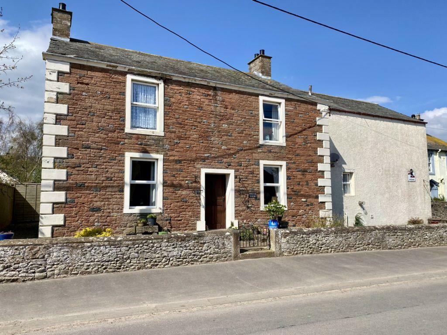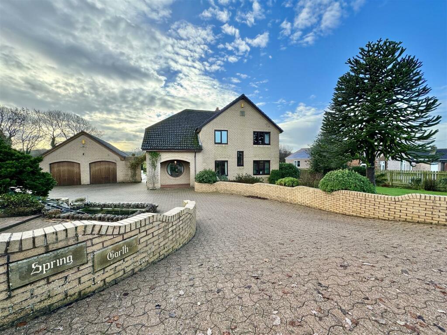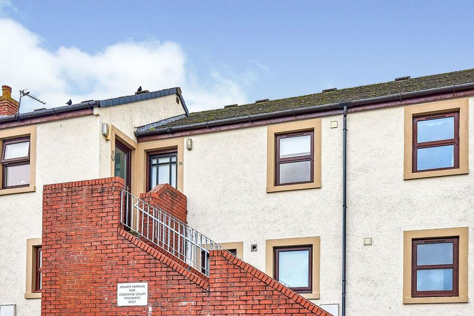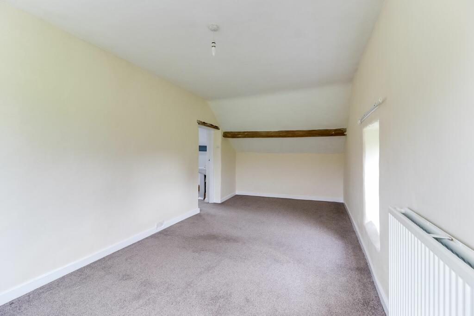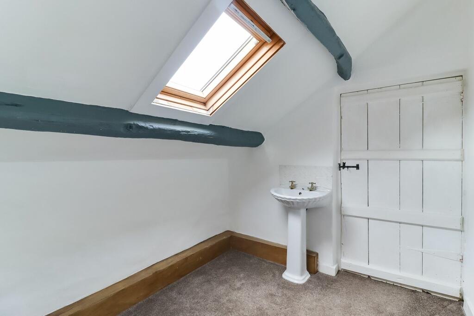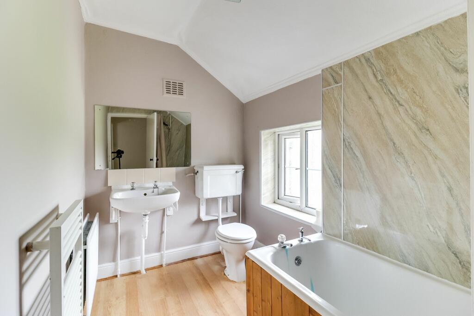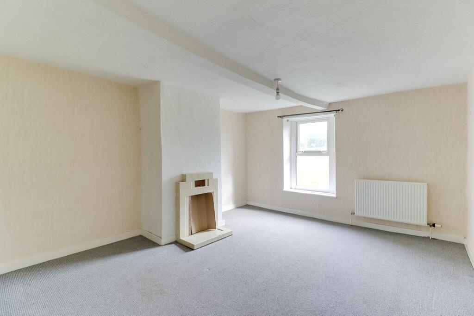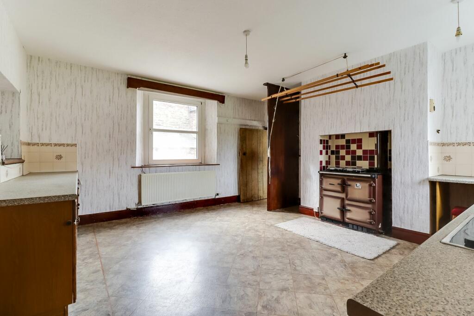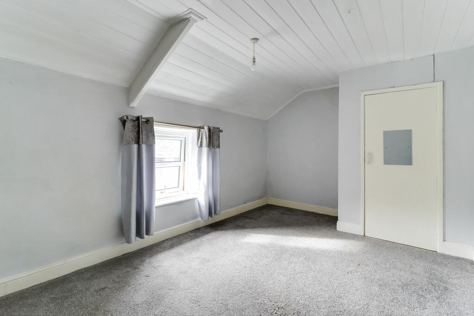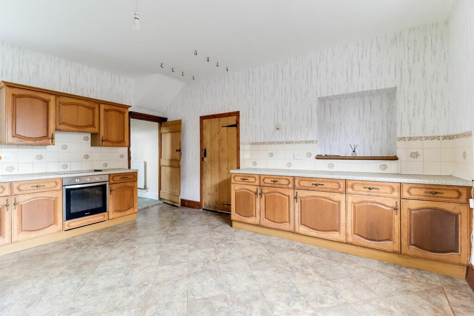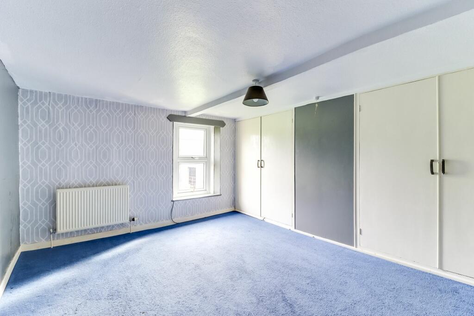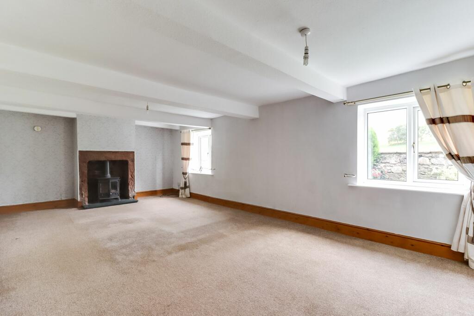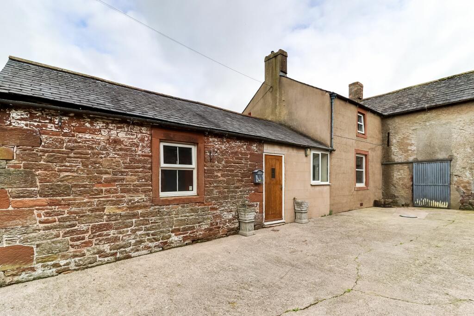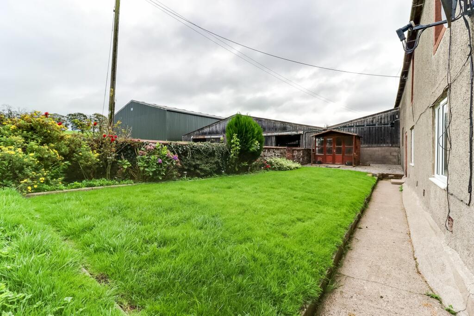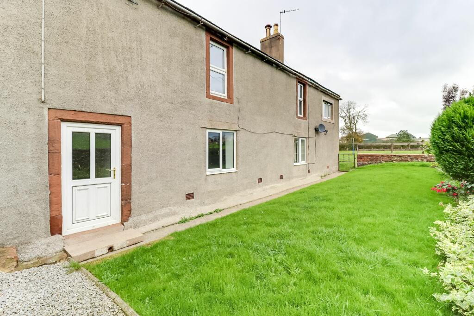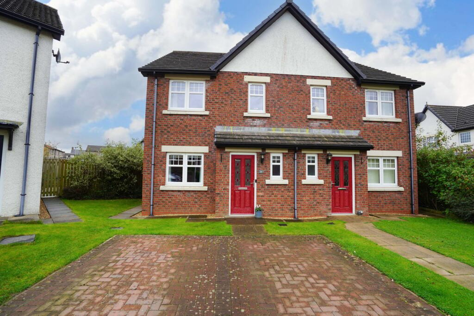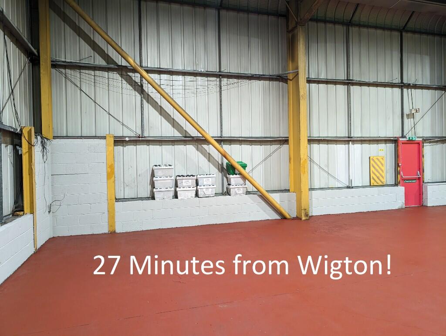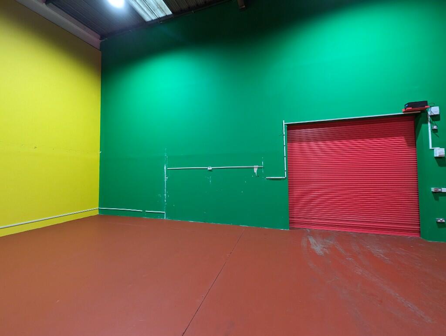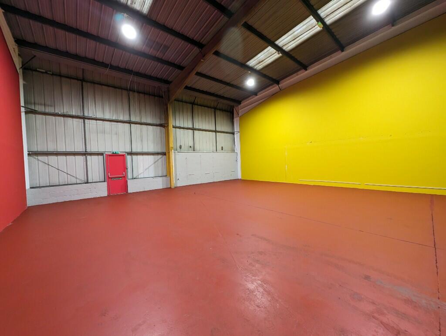Langrigg, Wigton, CA7
Rentable : GBP 995
Details
Bed Rooms
4
Bath Rooms
1
Property Type
Farm House
Description
Property Details: • Type: Farm House • Tenure: N/A • Floor Area: N/A
Key Features: • 4 bed farmhouse • Lounge with multifuel stove • Dining kitchen & utility • Large storeroom • Rural farm location • Council Tax: Band D • EPC rating E
Location: • Nearest Station: N/A • Distance to Station: N/A
Agent Information: • Address: 68 Main Street, Cockermouth, CA13 9LU
Full Description: Home Farm is a spacious four bedroom former farmhouse, set within a working farm in the quiet rural village of Langrigg, enjoying easy commuter access to both Carlisle and the west coast employment centres. The accommodation comprises lounge with multifuel stove, dining kitchen with Aga, utility room with WC, storage room, four double bedrooms and a three piece family bathroom. Externally to the rear is an enclosed lawned garden area with summerhouse.EPC Rating: EHallway/Utility Room3.57m x 3.52mAccessed via wooden external door with glazed insert. With central heating boiler and cloakroom/WC. A door leads to a store room 4.85m x 3.56m (15' 11" x 11' 8")Dining Kitchen4.92m x 4.82mA dual aspect room, fitted with a range of wall and base units with complementary work surfacing incorporating stainless steel sink and drainer unit with mixer tap and tiled splashbacks. Integrated combination electric oven/grill with four burner countertop mounted ceramic hob and extractor over, Rayburn and space for a six to eight person dining table.Lounge4.07m x 7.13mA rear aspect reception room with multifuel stove in a sandstone hearth and fireplace.Rear HallwayWith stairs to the first floor and part glazed UPVC door out to the rear garden.Bedroom 14.86m x 3.1mA double bedroom with built in storage.Bedroom 24.24m x 3.5mDouble bedroom with built in wardrobes.Bedroom 34.24m x 3.59mA double bedroom with feature fireplace.Cloakroom/WCFitted with WC and wash hand basin.Bedroom 42.75m x 6.5mFamily Bathroom2.97m x 1.66mFitted with a three piece suite with WC, wash hand basin and panelled bath with electric shower over, vertical heated towel rail.Management & TermsManagement: this property is managed by PFK. Terms: EPC rating: E Rental: £1,100 PCM plus all other outgoings Deposit: Equal to one month's rent Conditions: No smokers or pets allowed. (property is located on a working farm) Please note Immigration Act 2014 checks will apply.Referral & Other PaymentsPFK work with preferred providers for the delivery of certain services necessary for a house letting. Our providers price their products competitively, however you are under no obligation to use their services and may wish to compare them against other providers. Should you choose to utilise them PFK will receive a referral fee: Company M & G EPCs Ltd - EPC and floorplan £35.00; EPC only £24.00; floorplan only £6.00. Company RentGuarantor Ltd (guarantor service provider) – 7.5% of the revenue collected by them. ‘Mark-Up Values’ - PFK receive payment in respect of the following - inventories: figure ranging between £80 and £130; tenant referencing: £32; fitting of smoke/carbon monoxide alarms: £5. All figures quoted are inclusive of VAT.Permitted PaymentsRent: a tenant’s regular payment to a landlord for the use of the property; Tenancy Deposit: money held on behalf of the tenant as security during the period of the tenancy and reserved for any damages or defaults by the tenant; Loss of keys, security device: £15.00 plus cost of keys/security device; Variation of Contract: £50.00; Early Termination/Surrender: a charge for an early termination can be made, this will not exceed the financial loss the landlord will suffer (these charges could cover the outstanding rent and marketing costs) as per the Tenant Fee Act 2019 Schedule 1; Utilities: tenants are responsible for paying bills in accordance with the tenancy agreement which could include council tax, utility payments (gas, electric, water) and communication services (TV, broadband & phone); Default fees under the tenancy agreement. All figures quoted are inclusive of VAT.ServicesMains electricity, water & drainage. Oil fired central heating and double glazing installed throughout. Please note: The mention of any appliances/services within these particulars does not imply that they are in full and efficient working order.DirectionsThe property is best approached by proceeding to Aspatria from Cockermouth. Head in a northerly direction out of town towards Carlisle. After 2 miles cross over a bridge and there is a sharp bend, take the first left turning for Langrigg, head across the crossroads and into the village. Keep left at the Y junction and then turn left signposted 'Westnewton and Allonby', take the first left turn into the farmyard and the property can be found ahead on the left.GardenTo the rear there is an enclosed garden laid to lawn, with perennial borders, decorative chipped area and summerhouse.
Location
Address
Langrigg, Wigton, CA7
City
Wigton
Features And Finishes
4 bed farmhouse, Lounge with multifuel stove, Dining kitchen & utility, Large storeroom, Rural farm location, Council Tax: Band D, EPC rating E
Legal Notice
Our comprehensive database is populated by our meticulous research and analysis of public data. MirrorRealEstate strives for accuracy and we make every effort to verify the information. However, MirrorRealEstate is not liable for the use or misuse of the site's information. The information displayed on MirrorRealEstate.com is for reference only.
Related Homes
