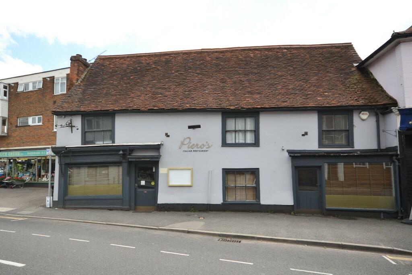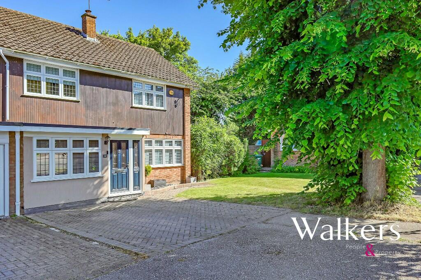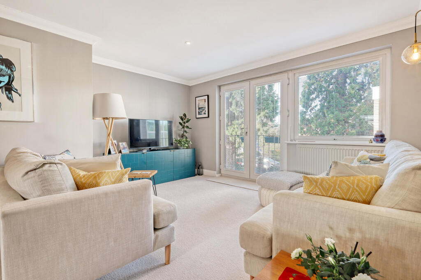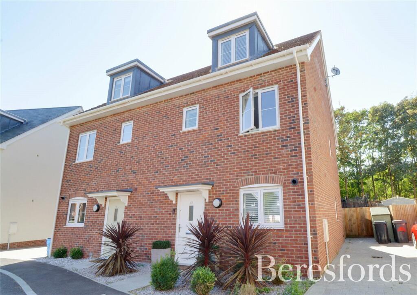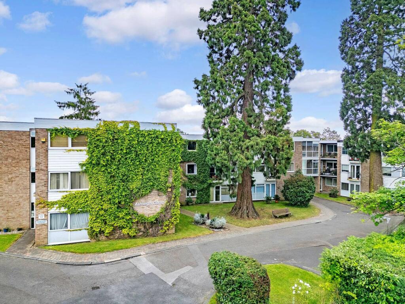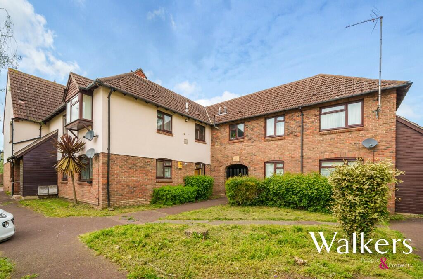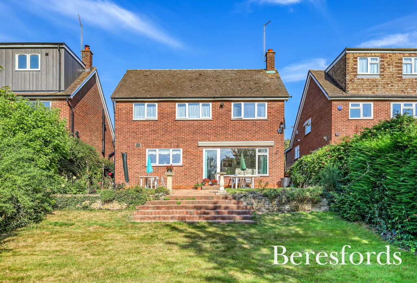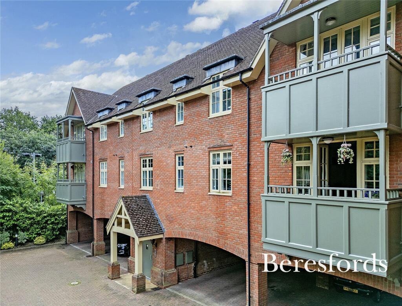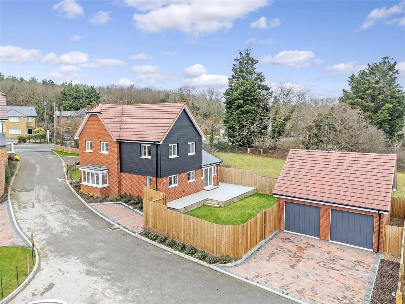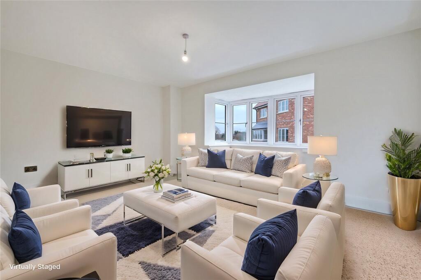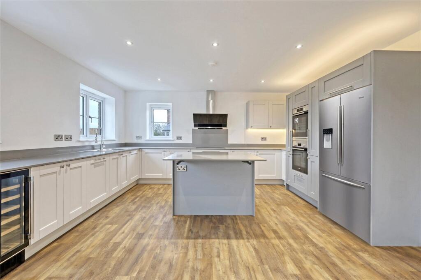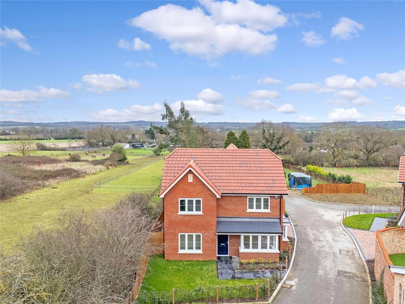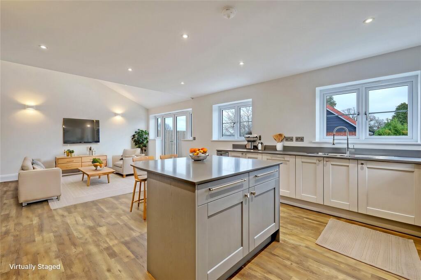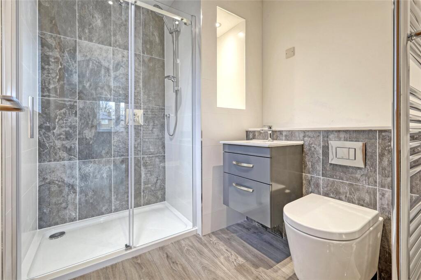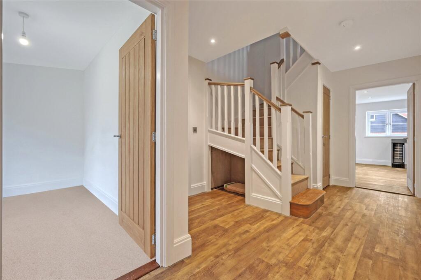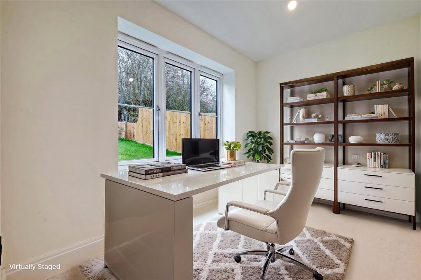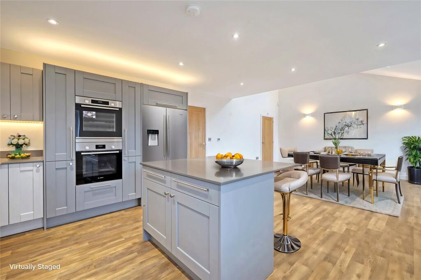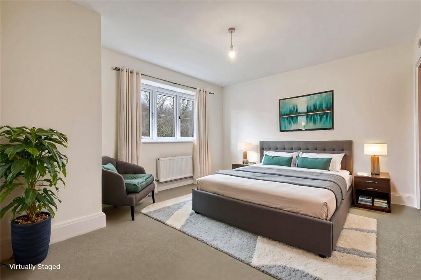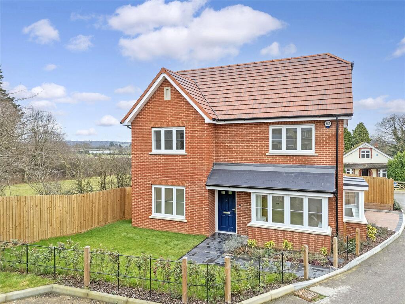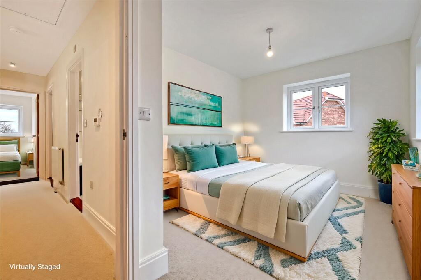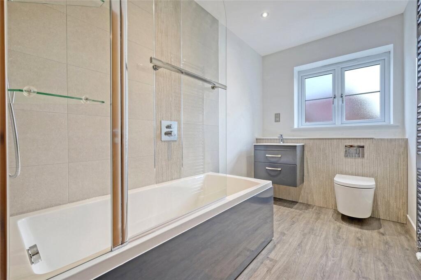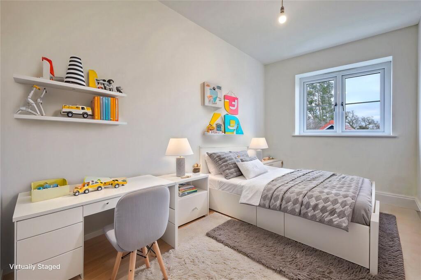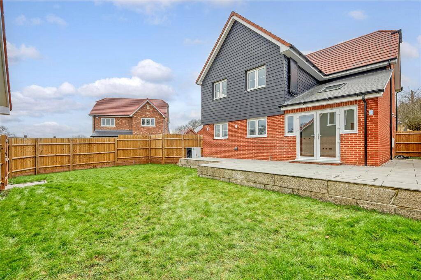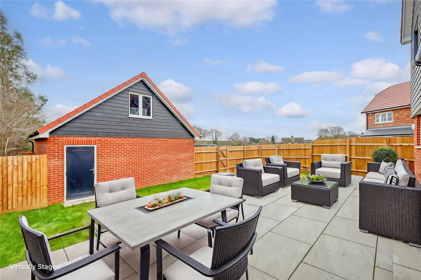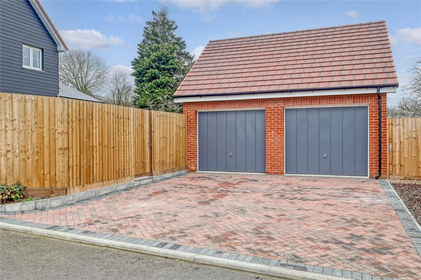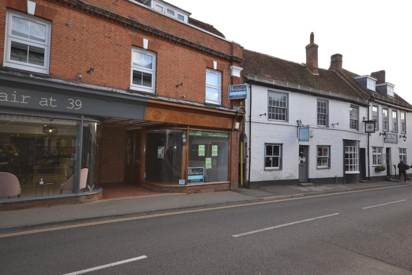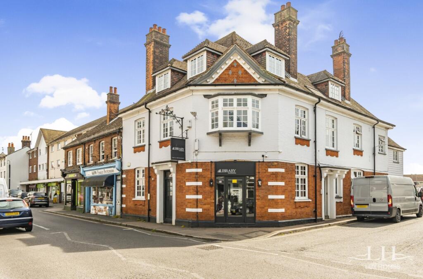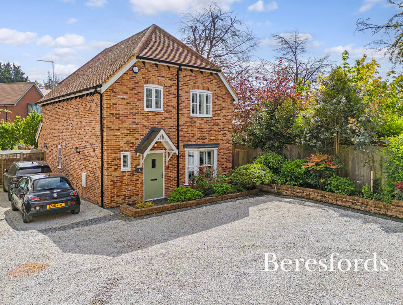Larcombe Mews, Main Road, Margaretting, Ingatestone, CM4
For Sale : GBP 995000
Details
Property Type
Detached
Description
Property Details: • Type: Detached • Tenure: N/A • Floor Area: N/A
Key Features: • Ready for immediate occupation • Beat the SDLT rise & move in before April • Substantial detached family home • Kitchen/dining/family room with part vaulted ceiling • Velux window and French doors to garden • Elegant two tone Shaker kitchen with silestone tops • Includes a range of integrated appliances • Underfloor heating to ground floor • Airsource heatpump • EPC Rating = B
Location: • Nearest Station: N/A • Distance to Station: N/A
Agent Information: • Address: Parkview House Victoria Road South Chelmsford CM1 1BT
Full Description: An executive detached home built to an extremely high standard, offering spacious accommodation throughout and ready for immediate occupation. DescriptionSunbury Homes specialises in building high quality properties and Plot 5 is a fantastic example. This handsome house provides a welcoming entrance hall, taking you through to the generous kitchen/dining/family room complete with an elegant two tone shaker style kitchen with silestone worktops and range of integrated appliances including two ovens, induction hob, dishwasher along with an American style fridge/freezer and glass fronted wine cooler. A freestanding island offers the perfect place to sit and chat, whilst seamlessly dividing the room into the two areas. A Velux window has been installed into the part vaulted ceiling which creates not only a lovely feature but also allows a deluge of natural light in, French doors open out from the family area on to the alfresco dining terrace. Adjacent to the kitchen is a handy utility room with space for both a washing machine and tumble dryer.The formal living room is located off the hallway and is dual aspect with two feature bay windows. In addition there is a second reception room ideal as a home office/ playroomTo the first floor you will find four generous bedrooms with those positioned to the rear offering countryside views. The principal and second bedroom both come complete with a sleek modern en suites whilst a family bathroom serves the remaining bedroomsExternally the rear garden has a paved terrace leading down to a lawned garden with gate leading out to the driveway. A double garage offers plentiful space for parking or storage and has the added benefit of an exceptional roof space that could be converted (STP)Accommodation & DimensionsKitchen/dining/family room: 8.165m x 4.696m (26'9" x 15'5")Utility room: 2.347m x 1.970m (7'8" x 6'6")Living room: 6.037m x 4.326m (19'10" x 14'2")Study/playroom: 3.215m x 2.100m (10'7" x 6'11")Principal bedroom: 4.010m x 3.474m (13'2" x 11'5")En suiteBedroom two: 5.111m x 2.826m (16'9" x 9'3")En suiteBedroom three: 4.379m x 2.849m (14'4" x 9'4")Bedroom four: 3.581m x 2.75m (11'9" x 6'10")BathroomSpecification:-Kitchen:Fully fitted kitchen by Wentworth Kitchens of ColchesterSilestone worktop and upstandsStainless steel bowl and half sink with chrome finish tapInduction hob and 2 x integrated ovensStainless steel and glass chimney hoodIntegrated dishwasherAmerican style Samsung fridge/freezerWine CoolerUtility rooms:Sink base unit, Silestone worktopSingle bowl stainless sink and drainer and mixer tapSpace and services for free standing washing machine and tumble dryerBathrooms & en suites:Contemporary white sanitaryware with corresponding chrome finished taps and controlsShower bath to main bathroom with thermostatic controlled bath filler and shower diverter valveChrome finish heated towel rail to bathrooms and en suite Shaver pointHeating and hot water:Underfloor heating to ground floor and radiators to first floor via air source heat pump. The primary hot water system is provided by an economic renewable energy system using an external plate that works on solar/air temperature variation to heat a 300 litre super insulated cylinder. The Air source heat pump provides a secondary hot water system if it should be requiredElectrical:Energy efficient LED down-lighters to hallway, kitchen, cloakroom, bathroom and en suitesChrome electrical fittings to ground floor and first floor bathroom and en suiteCat 6 and TV points to living room, kitchen and all bedrooms and studyPower sockets and primary BT socket in under stairs cupboard for wireless hub installation ( by others )Full fibre connection enabling super fast broadbandRing door bellIntruder alarm Internal Finishes:All walls and ceilings skim coat plastered prior to decoration White vinyl matt emulsion to all walls and ceilingsSkirting, architrave finished in white satinwoodWhite satinwood staircase with varnished oak handrail and newel capOak veneer finished internal doors with chrome finish ironmongery.Wood-grain effect composite front door with multl-point locking and chrome finished ironmongeryLuxury Vinyl Tile flooring to ground floor hallway, kitchen/dining/family room, utility room and cloakroom and first floor bathroom and en suitesExternal Finishes:Generous paved patio area (porcelain tiles) to rearLarge double garage and block paved driveway for two vehicles. It also has an additional block paved parking space to the side of the propertyOutside tap and power socket to rear gardenFront gardens fully landscaped, rear gardens turfed with timber close-boarded fence and side entrance gate1.2m ranch rail fence to front boundaryElectric vehicle charging infrastructure ICW 10 year warrantyFor more information visit Square Footage: 1,717 sq ft
Additional InfoThis development complies with the ICW - The Consumer Code for New Homes. Please note some photos are virtually staged.BrochuresWeb Details
Location
Address
Larcombe Mews, Main Road, Margaretting, Ingatestone, CM4
City
Ingatestone
Features And Finishes
Ready for immediate occupation, Beat the SDLT rise & move in before April, Substantial detached family home, Kitchen/dining/family room with part vaulted ceiling, Velux window and French doors to garden, Elegant two tone Shaker kitchen with silestone tops, Includes a range of integrated appliances, Underfloor heating to ground floor, Airsource heatpump, EPC Rating = B
Legal Notice
Our comprehensive database is populated by our meticulous research and analysis of public data. MirrorRealEstate strives for accuracy and we make every effort to verify the information. However, MirrorRealEstate is not liable for the use or misuse of the site's information. The information displayed on MirrorRealEstate.com is for reference only.
Real Estate Broker
Savills New Homes, Chelmsford
Brokerage
Savills New Homes, Chelmsford
Profile Brokerage WebsiteTop Tags
Airsource heatpumpLikes
0
Views
6
Related Homes
