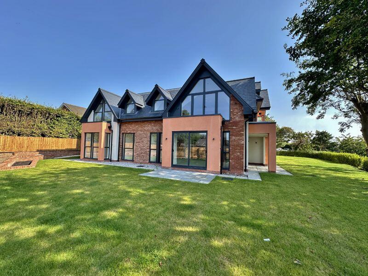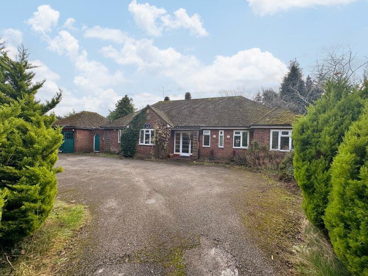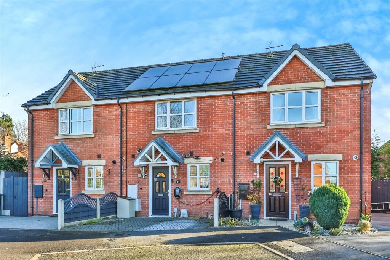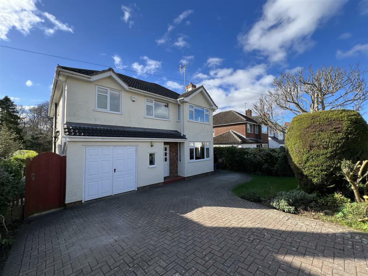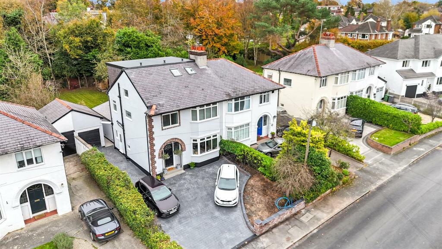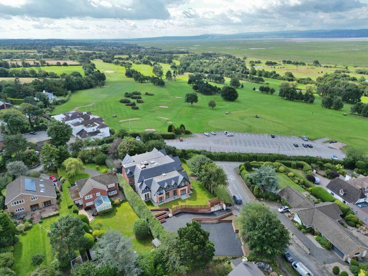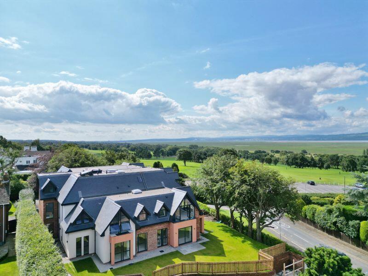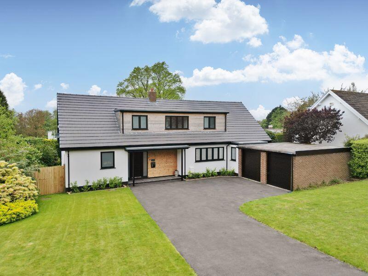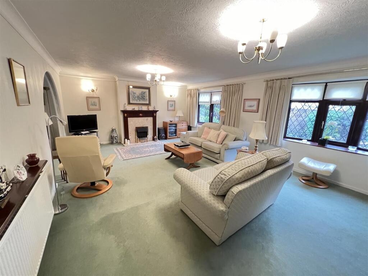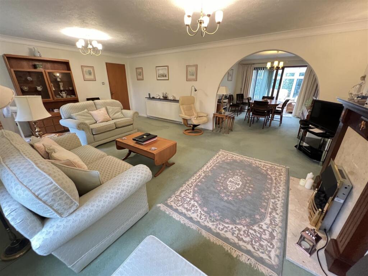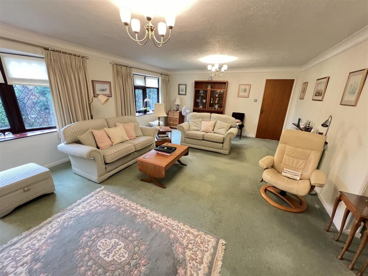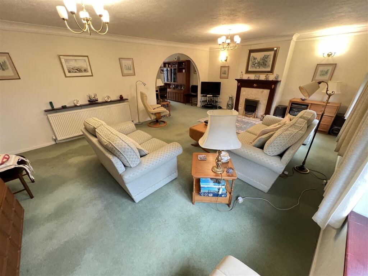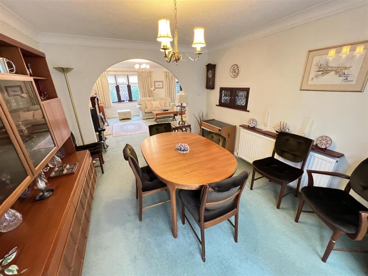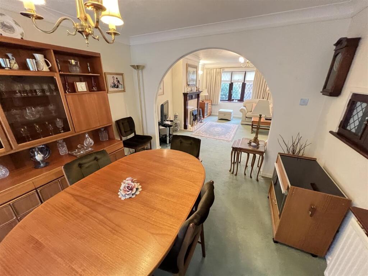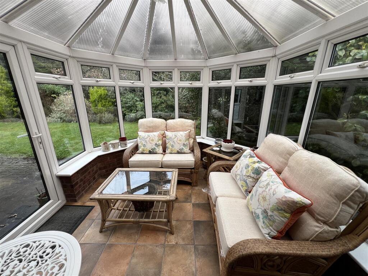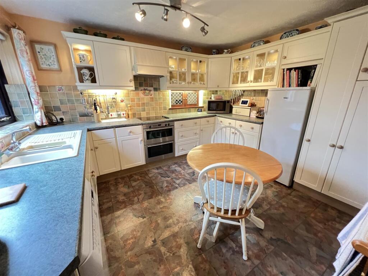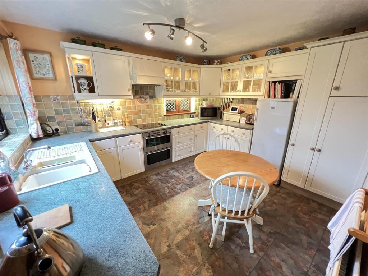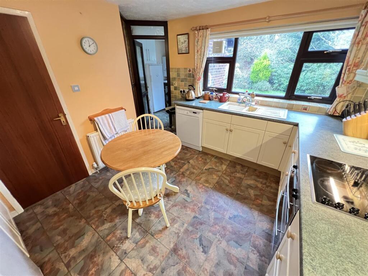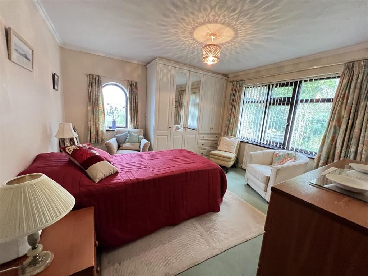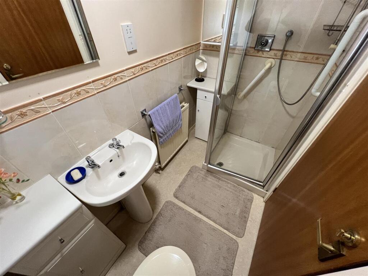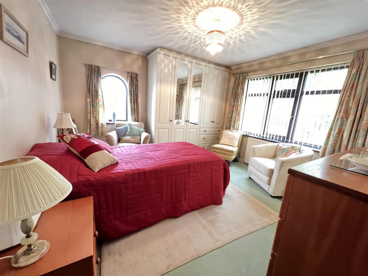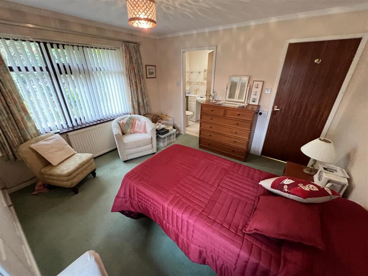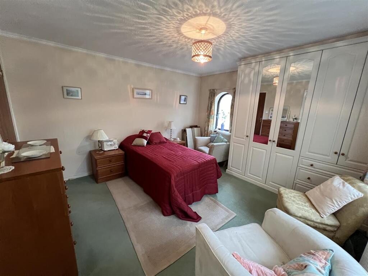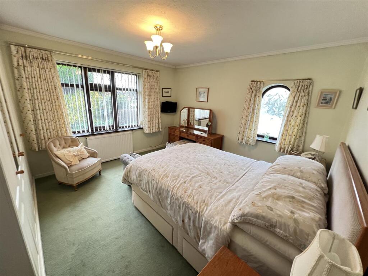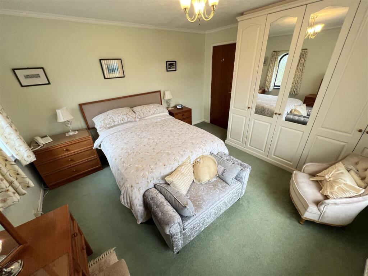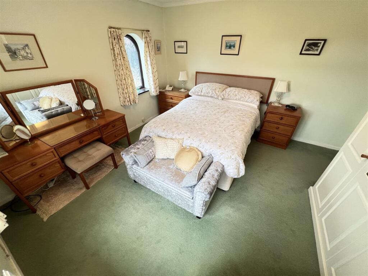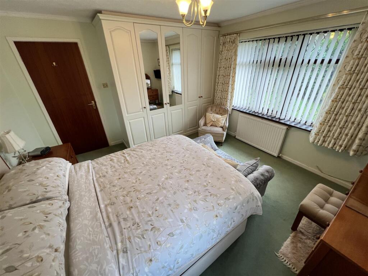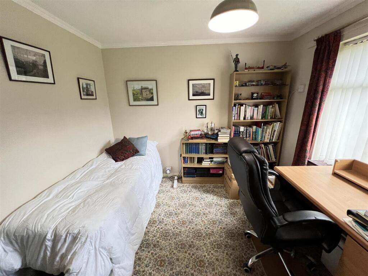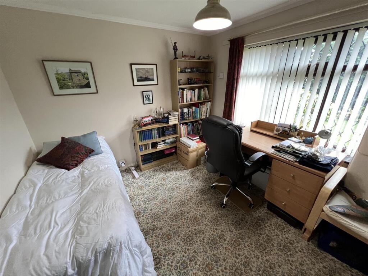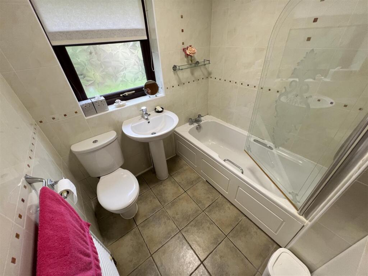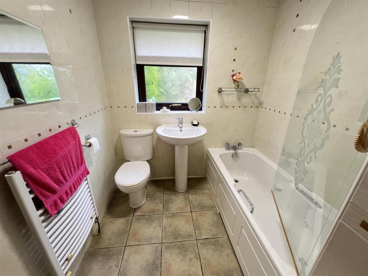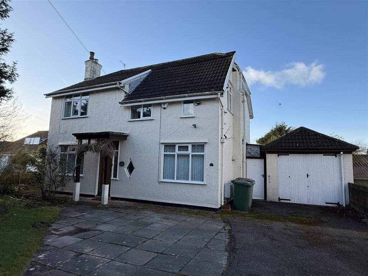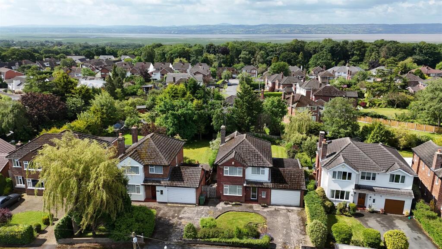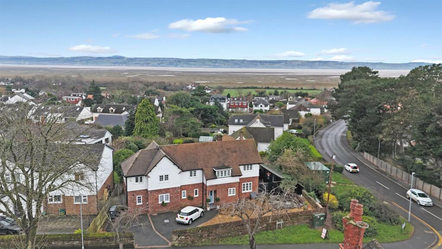Latchford Road, Gayton, Wirral
For Sale : GBP 595000
Details
Bed Rooms
3
Bath Rooms
2
Property Type
Detached Bungalow
Description
Property Details: • Type: Detached Bungalow • Tenure: N/A • Floor Area: N/A
Key Features: • Detached Bungalow • Three Bedrooms • Sought After Gayton Location • Sold With No Chain • Generous Garden • Double Glazed & Gas Central Heating • Council Tax Band - F
Location: • Nearest Station: N/A • Distance to Station: N/A
Agent Information: • Address: 20 Pensby Road, Heswall, CH60 7RE
Full Description: **Three Bedroom Detached Bungalow - Sought After Gayton Location - Sold With No Chain!**Hewitt Adams is delighted to offer to the market this DETACHED three bedroom bungalow located on the HIGHLY SOUGHT AFTER Latchford Road in Gayton.Occupying a good-sized CORNER PLOT the bungalow has attractive gardens to the front and rear.Sold with the BENEFIT OF NO ONWARD CHAIN, this charming and SPACIOUS bungalow comes to the market in well-maintained condition.In brief the accommodation affords: entrance hall, lounge, dining room, kitchen, utility, conservatory, three bedrooms - including one en-suite, and the main bathroom. (Please note the loft space of this property is extensive and with the necessary planning consent could be converted to offer further accommodation).With a generous driveway, detached garage and LANDSCAPED gardens to the front, side and rear.Call Hewitt Adams on to view.Front Entrance - Into:Porch - Tiled floor, door to:Hall - Radiators, power pointsLounge - 6.71m x 4.57m (22'0" x 14'11") - Double glazed windows, radiator, power points, TV point, fireplace, opens to;Dining Room - 3.63m x 3.23m (11'11 x 10'07) - Ample space for dinner table and chairs, sliding door to conservatory.Kitchen - 3.10 x 3.84 (10'2" x 12'7") - Wall and base units, inset sink, integrated oven and hob, spaces for white goods, double glazed window. (Free-standing fridge freezer and dishwasher will be included in the sale)Utility Room - Wall and base units, double glazed window, door out to the garden, space and plumbing for washing machine and dryerBedroom One - 3.86m x 3.61m (12'8 x 11'10) - Double glazed window, radiator, power points, wardrobes, door to;En-Suite - Comprising shower, low level w.c, wash hand basin, double glazed windowBedroom Two - 3.84m x 3.61m (12'07 x 11'10) - Double glazed window, radiator, power points, wardrobesBedroom Three - 10'11 x 9'9 (32'9"'36'1" x 29'6"'29'6") - Double glazed window, radiator, power pointsBathroom - Comprising of bath with shower above, low level w.c, wash hand basinConservatory - Tiled floor. Double glazed windows and door. Overlooking the garden.Externally - With a generous driveway, detached garage and LANDSCAPED gardens to the front and rear.BrochuresLatchford Road, Gayton, WirralBrochure
Location
Address
Latchford Road, Gayton, Wirral
City
Gayton
Features And Finishes
Detached Bungalow, Three Bedrooms, Sought After Gayton Location, Sold With No Chain, Generous Garden, Double Glazed & Gas Central Heating, Council Tax Band - F
Legal Notice
Our comprehensive database is populated by our meticulous research and analysis of public data. MirrorRealEstate strives for accuracy and we make every effort to verify the information. However, MirrorRealEstate is not liable for the use or misuse of the site's information. The information displayed on MirrorRealEstate.com is for reference only.
Real Estate Broker
Hewitt Adams Ltd, Heswall
Brokerage
Hewitt Adams Ltd, Heswall
Profile Brokerage WebsiteTop Tags
Detached Garage Landscaped GardensLikes
0
Views
58
Related Homes
