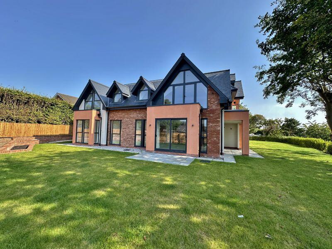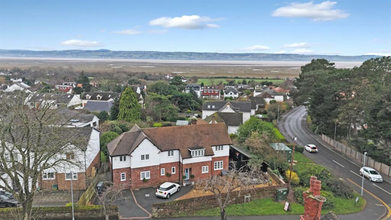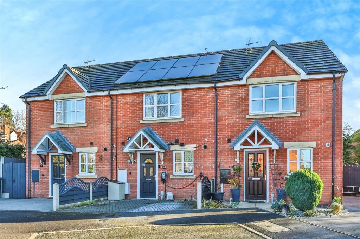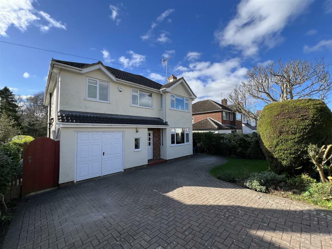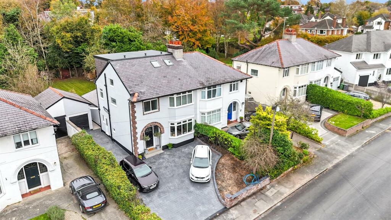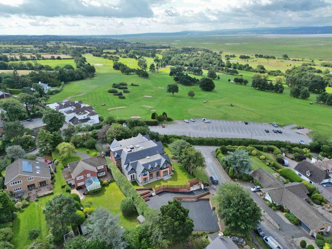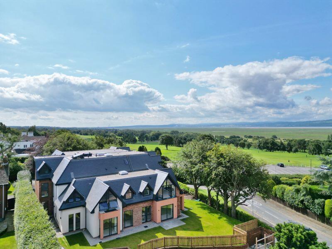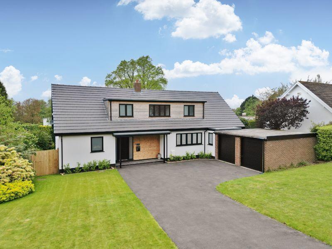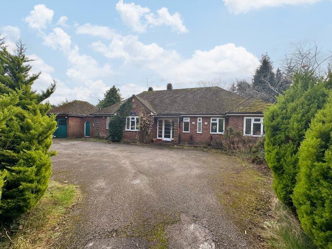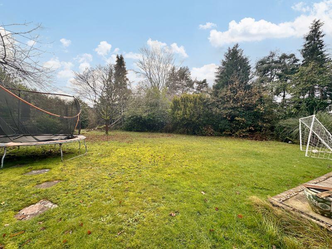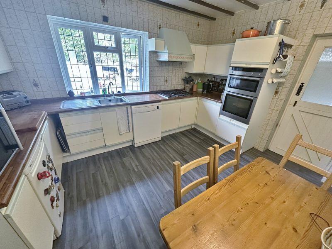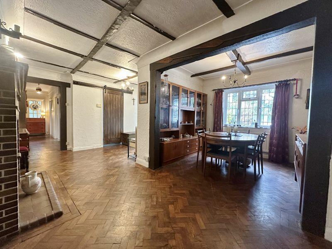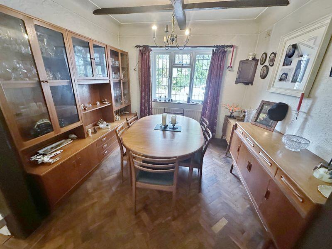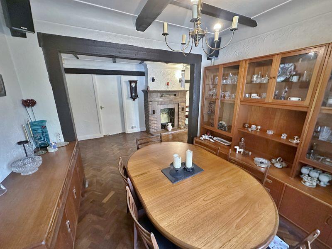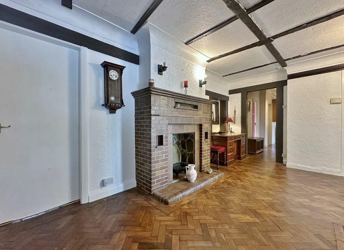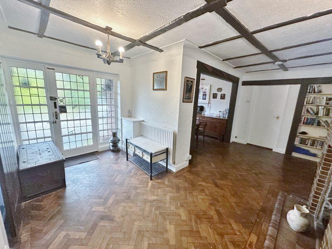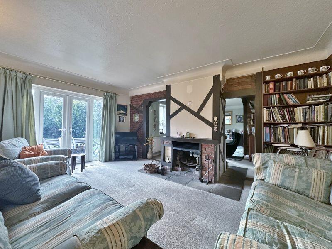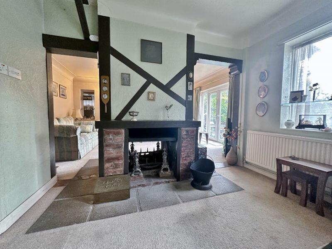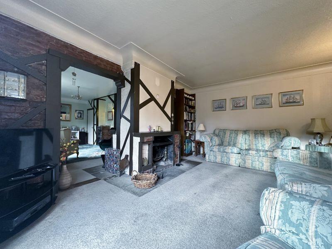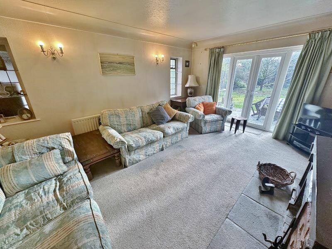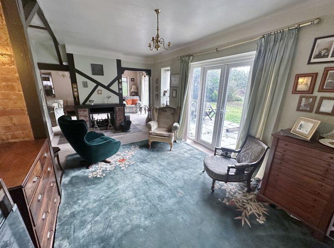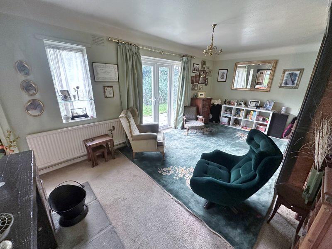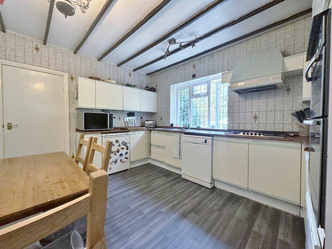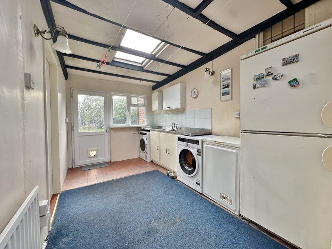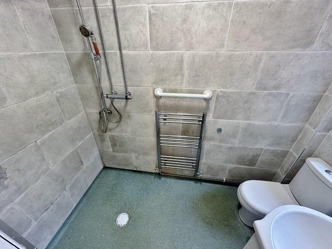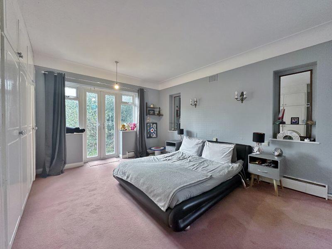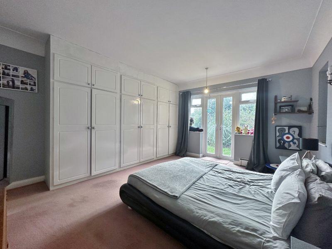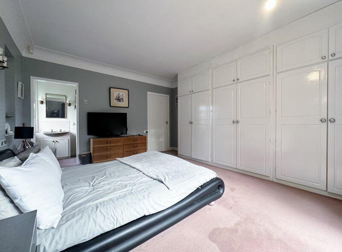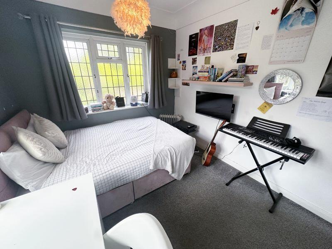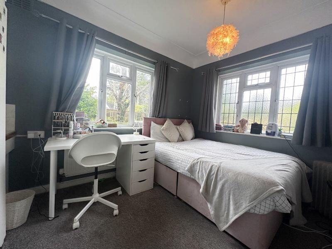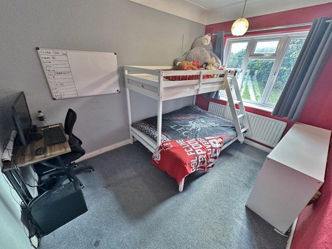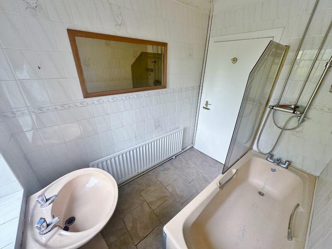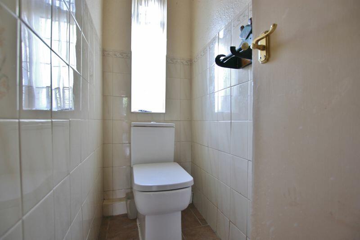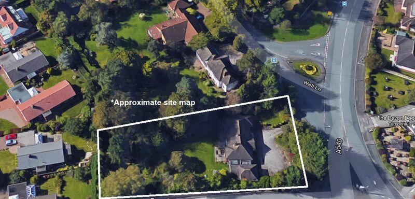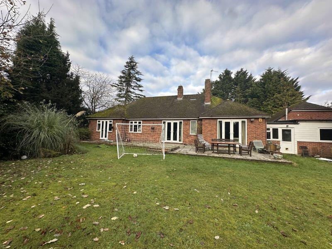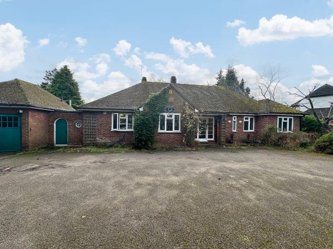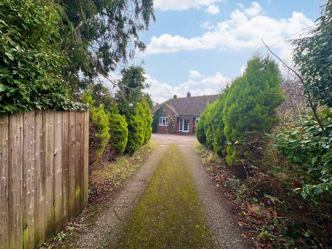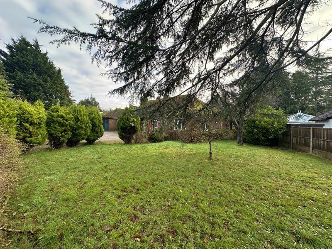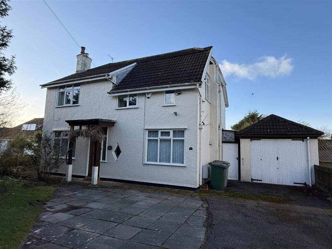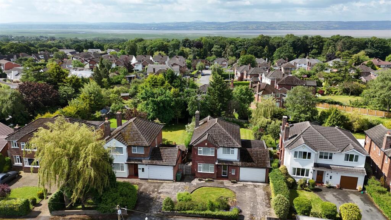Well Lane, Gayton, Wirral
For Sale : GBP 595000
Details
Bed Rooms
4
Bath Rooms
1
Property Type
Detached Bungalow
Description
Property Details: • Type: Detached Bungalow • Tenure: N/A • Floor Area: N/A
Key Features: • Substantial and Characterful Four Double Bedroom Detached Bungalow • Situated in the Prestigious Area of Gayton Occupying a Generous Sized Plot • Benefiting from Being Offered for Sale with No Ongoing Chain • Versatile Accommodation with an Abundance of Charming Features • Hallway, Lounge, Sitting Room, Dining Room, Kitchen and Utility • Four Sizeable Bedrooms, Bathroom, Wet Room and Separate W.C • Excellent Potential to Extend/Develop Further Subject to Planning • Ample Parking, Double Garage and Extensive South Facing Rear Garden
Location: • Nearest Station: N/A • Distance to Station: N/A
Agent Information: • Address: 125 Telegraph Road, Heswall, CH60 0AF
Full Description: Occupying an extensive sized plot on Well Lane in the prestigious and highly desirable area of Gayton, Move Residential are delighted to offer to the sales market with no onward chain this substantial and characterful four double bedroom detached bungalow. Offers versatile living space, beautifully maintained and retaining an abundance of charming features this home must be viewed to be appreciated in full.
In brief the accommodation comprises an entrance hallway, dining room, spacious lounge and sitting room with dual aspect feature fireplace, fitted kitchen and a large utility room. Four sizeable double bedrooms, bathroom, wet room and separate W.C. Further benefiting from ample off road parking and a double garage.
Encapsulating this home perfectly is the aforementioned plot, enjoying a southerly aspect, beautifully landscaped with sweeping lawn, patio areas and mature borders of trees and shrubs. This property and plot offers excellent potential to extend/develop further subject to obtaining the relevant planning consents. Entrance Hall -Parquet flooring, beamed ceiling, fireplace, double glazed windows to front aspect, radiatorDining Room - 10' 3'' x 8' 11'' (3.12m x 2.72m)Double glazed window to front aspect, parquet flooring, power pointsLounge - 12' 11'' x 10' 7'' (3.94m x 3.23m)Double glazed patio door to rear, power points, radiator, fireplace, beamed ceiling, television pointSitting Room - 18' 9'' x 10' 7'' (5.72m x 3.23m)Double glazed window to rear aspect, double glazed patio door to rear garden, radiator, power points, beamed ceiling, storage cupboardsKitchen - 12' 11'' x 10' 2'' (3.94m x 3.10m)Fitted wall and base units, inset sink, integrated oven and grill, integrated hob, double glazed window to front aspect, tiled floor, door to:Utility Passage -Door to garden, wall and base units, space and plumbing for white goods, door to garageBedroom Four - 16' 5'' x 9' 4'' (5m x 2.84m)Double glazed window to rear aspect, radiator, power pointsBedroom One - 14' 10'' x 12' 11'' (4.52m x 3.94m)Double glazed windows to rear and side aspect, fitted wardrobes, power points, radiator, vanity unit with hand washbasinBedroom Two - 11' 5'' x 8' 4'' (3.48m x 2.54m)Double glazed window to rear, radiator, power pointsBedroom Three - 11' 5'' x 8' 11'' (3.48m x 2.72m)Double glazed windows to front aspect and side aspect, radiator, power pointsBathroom -Comprising panelled bath, wash hand basin, fully tiled walls, double glazed window to front aspectWet Room -Comprising shower, WC, wash hand basinWC - WC, tiled floor and part tiled wallsExterior - Front - Generous front driveway providing parking space for multiple cars, space for motorhomes etcRear - Substantial south facing garden with patio area, large lawned area, pond, mature trees and hedgerowsGarage - Large brick built garageBrochuresProperty BrochureFull Details
Location
Address
Well Lane, Gayton, Wirral
City
Gayton
Features And Finishes
Substantial and Characterful Four Double Bedroom Detached Bungalow, Situated in the Prestigious Area of Gayton Occupying a Generous Sized Plot, Benefiting from Being Offered for Sale with No Ongoing Chain, Versatile Accommodation with an Abundance of Charming Features, Hallway, Lounge, Sitting Room, Dining Room, Kitchen and Utility, Four Sizeable Bedrooms, Bathroom, Wet Room and Separate W.C, Excellent Potential to Extend/Develop Further Subject to Planning, Ample Parking, Double Garage and Extensive South Facing Rear Garden
Legal Notice
Our comprehensive database is populated by our meticulous research and analysis of public data. MirrorRealEstate strives for accuracy and we make every effort to verify the information. However, MirrorRealEstate is not liable for the use or misuse of the site's information. The information displayed on MirrorRealEstate.com is for reference only.
Real Estate Broker
Move Residential, Wirral
Brokerage
Move Residential, Wirral
Profile Brokerage WebsiteTop Tags
gayton wirral propertyLikes
0
Views
29
Related Homes
