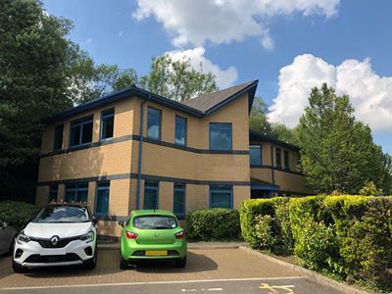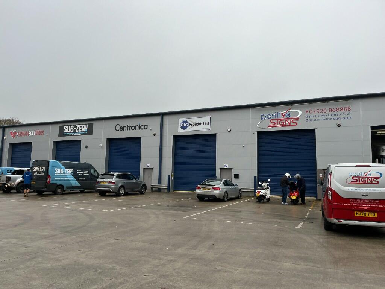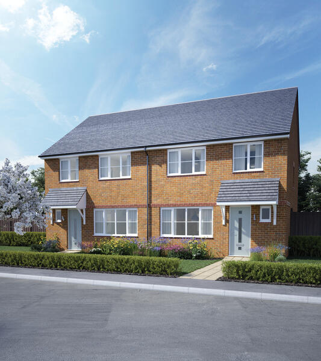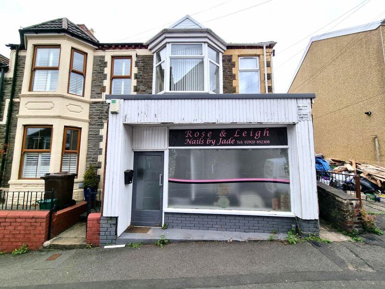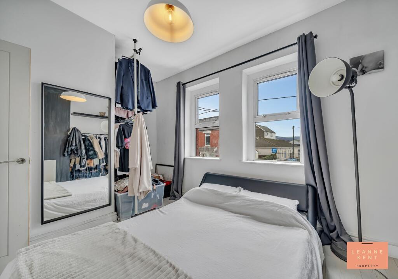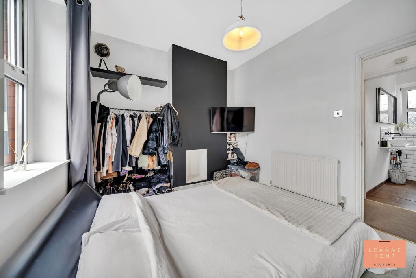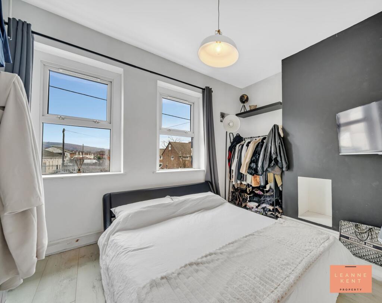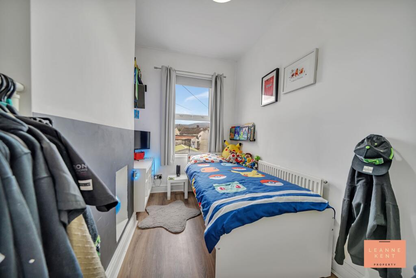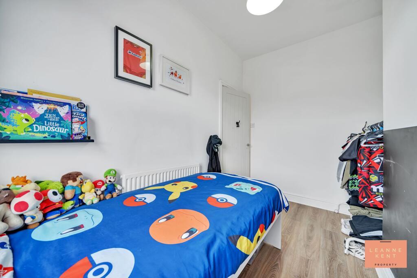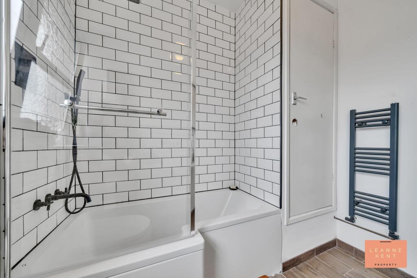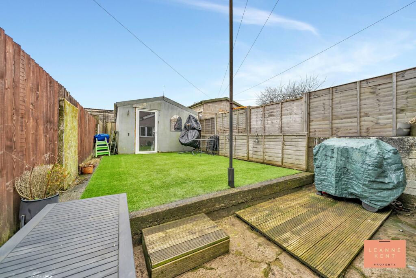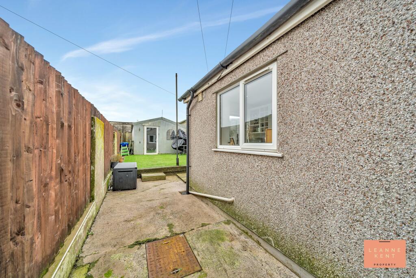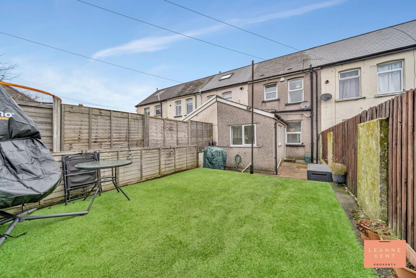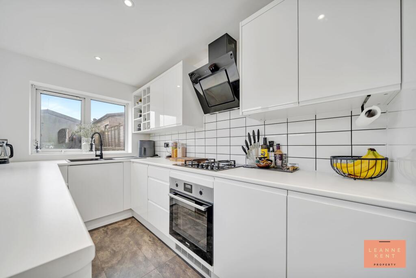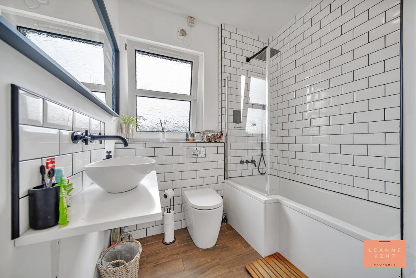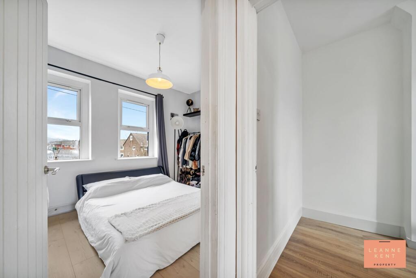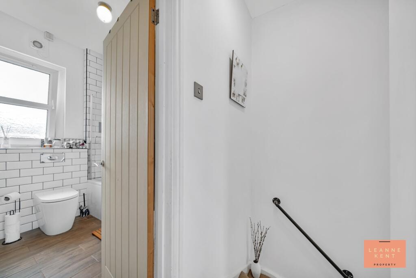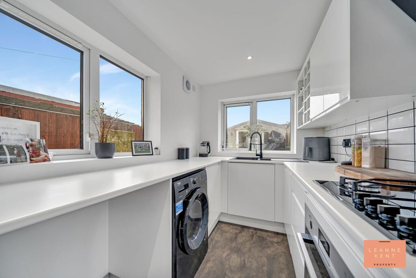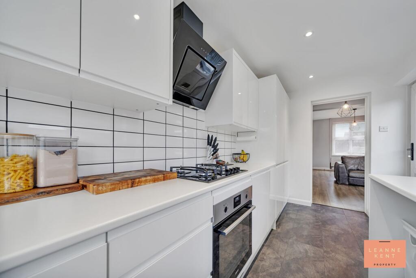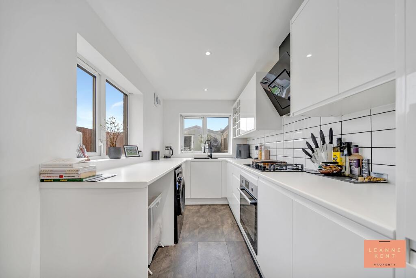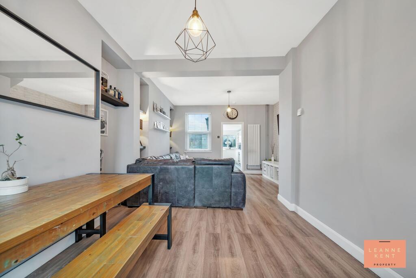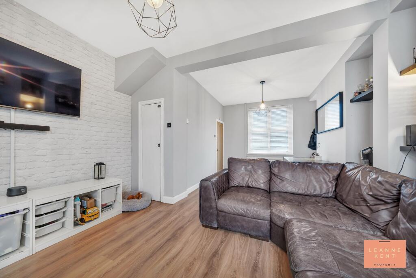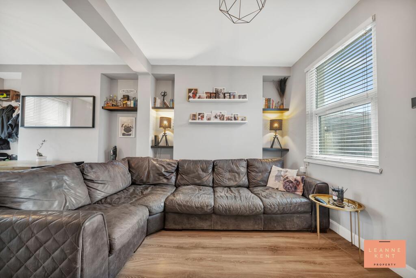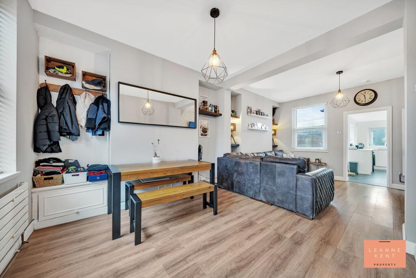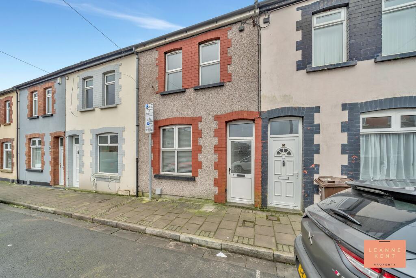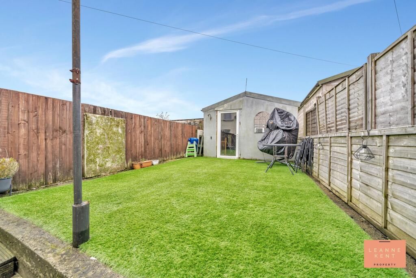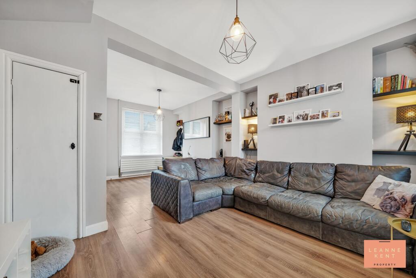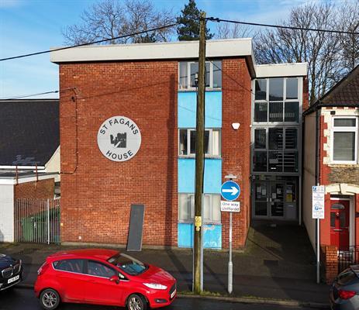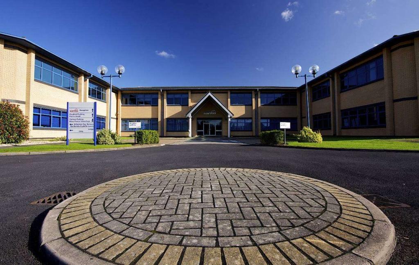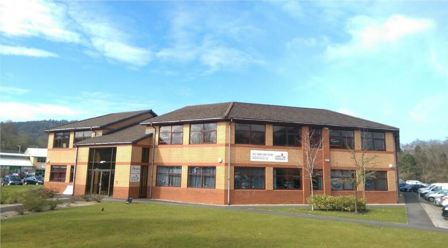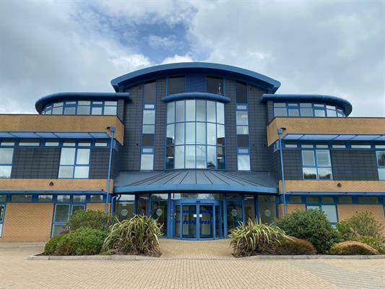Lawrence Street, Caerphilly, CF83
For Sale : GBP 185000
Details
Bed Rooms
2
Bath Rooms
1
Property Type
Terraced
Description
Property Details: • Type: Terraced • Tenure: N/A • Floor Area: N/A
Key Features: • Beautifully Presented • Town Centre Location • Large Open Plan Lounge Diner • Modern & Stylish Kitchen • Two Good Sized Bedrooms • Stylish Family Bathroom • South Facing Garden • Close To Local Ameneties & Transport
Location: • Nearest Station: N/A • Distance to Station: N/A
Agent Information: • Address: Britannia House Caerphilly Business Park, Caerphilly, CF83 3GG
Full Description: LKP are delighted to bring this charming two-bedroom mid-terraced house located in the centre of Caerphilly town to the market. The property is beautifully presented and ideally situated in a sought-after town centre location. Upon entering, you are greeted by a large open-plan lounge diner, creating a welcoming atmosphere. The modern and stylish kitchen is a standout feature, perfect for culinary enthusiasts and entertaining guests. Upstairs, you will find two good-sized bedrooms, offering ample living space for a growing family or those needing a home office. The stylish family bathroom completes the interior space, providing a relaxing sanctuary after a long day. Outside, a south-facing garden awaits, providing a serene oasis for outdoor enjoyment. Close to local amenities and transport links, this property offers the perfect blend of comfort and convenience for modern living.In the heart of this vibrant south-facing garden lies a charming patio area that seamlessly connects to the kitchen, creating an inviting flow between indoor and outdoor living spaces. Bathed in sunlight throughout the day, this patio is the ideal spot for enjoying morning coffee or hosting weekend barbeques with family and friends. Adjacent to the patio is a good-sized flat area laid with artificial grass, adding a touch of greenery without the need for extensive maintenance. This space is perfect for children’s playtime or simply relaxing under the sun. At the rear of this picturesque setting stands a sturdy concrete shed, offering ample storage for gardening tools and outdoor equipment, ensuring a clutter-free environment. Additionally, the property benefits from permit parking to the front, providing added convenience for residents and visitors alike.EPC Rating: DLounge Diner6.5m x 4.33mThe lounge diner exudes an inviting warmth, with wood effect flooring that stretches across the open plan space, grounding it in a sense of modern comfort. Soft grey walls envelop the room, providing a serene backdrop that enhances natural light and creates an airy atmosphere. Inset shelving flanks on either side of the two chimney breasts, offering both practicality and style. A cosy cupboard sits nestled in the corner, its sleek design harmonising with the overall aesthetic while providing essential storage for dining essentials or seasonal décor. This thoughtfully designed area seamlessly blends relaxation and dining into one harmonious environment, making it ideal for both entertaining guests and enjoying quiet evenings at home.Kitchen4.45m x 1.96mThe kitchen exudes a contemporary charm, boasting stylish flooring that sets the tone for an inviting space. The eye is immediately drawn to the sleek white gloss kitchen cabinets, harmoniously paired with a pristine white worktop that enhances the room's brightness and elegance. Nestled seamlessly within this modern design is an integrated oven and hob, accompanied by a matching extractor fan that elevates both functionality and aesthetics. A striking black sink beneath the window adds a bold contrast, allowing natural light to dance across its surface while providing a practical focal point in the culinary haven. Each element works in concert to create not just a cooking area but an inspiring environment where creativity flourishes amidst clean lines and sophisticated finishes.Bedroom One2.87m x 4.3mBedroom one is located at the front of the property and is tastefully finished. Two windows allow light to flood the room and highlight the beautiful light wood effect flooring. The light-painted walls contrast well with a dark feature wall adding style and substance to this room.Bedroom Two3.5m x 2mBedroom two is located at the rear of the property and benefits from views over the garden. With light wood effect flooring and white walls, this room is bright and airy.Family Bathroom2.5m x 2.14mThe bathroom exudes contemporary elegance, featuring wood effect flooring that adds warmth and texture underfoot while complementing the minimalist aesthetic of the space. The walls are adorned in crisp white, enhanced by white gloss splashback tiles that reflect light beautifully, creating an airy ambience. At the heart of this serene retreat is a P-shaped bath, gracefully accommodating an overhead shower with a sleek black fixture that provides a striking contrast against the pristine backdrop. Adjacent to it rests a hand basin elegantly perched on a floating shelf, showcasing a stylish tap that seamlessly merges form and function. A modern toilet discreetly integrates into the design, ensuring every element serves both practicality and sophistication in this thoughtfully curated sanctuary.GardenIn the heart of a vibrant south-facing garden lies a charming patio area that seamlessly connects to the kitchen, creating an inviting flow. This space is bathed in sunlight throughout the day, perfect for enjoying morning coffee or hosting weekend barbecues with family and friends. Adjacent to this lovely patio is a good-sized flat area laid with artificial grass, which not only adds a splash of lush greenery but also requires minimal maintenance, ideal for children’s playtime or simply lounging under the sun. At the rear of this picturesque setting stands a sturdy concrete shed, providing ample storage for gardening tools and outdoor equipment while harmonising perfectly with the overall aesthetic of this delightful garden retreat.
Location
Address
Lawrence Street, Caerphilly, CF83
City
Caerphilly
Features And Finishes
Beautifully Presented, Town Centre Location, Large Open Plan Lounge Diner, Modern & Stylish Kitchen, Two Good Sized Bedrooms, Stylish Family Bathroom, South Facing Garden, Close To Local Ameneties & Transport
Legal Notice
Our comprehensive database is populated by our meticulous research and analysis of public data. MirrorRealEstate strives for accuracy and we make every effort to verify the information. However, MirrorRealEstate is not liable for the use or misuse of the site's information. The information displayed on MirrorRealEstate.com is for reference only.
Real Estate Broker
Leanne Kent Property, Cardiff
Brokerage
Leanne Kent Property, Cardiff
Profile Brokerage WebsiteTop Tags
South Facing GardenLikes
0
Views
13
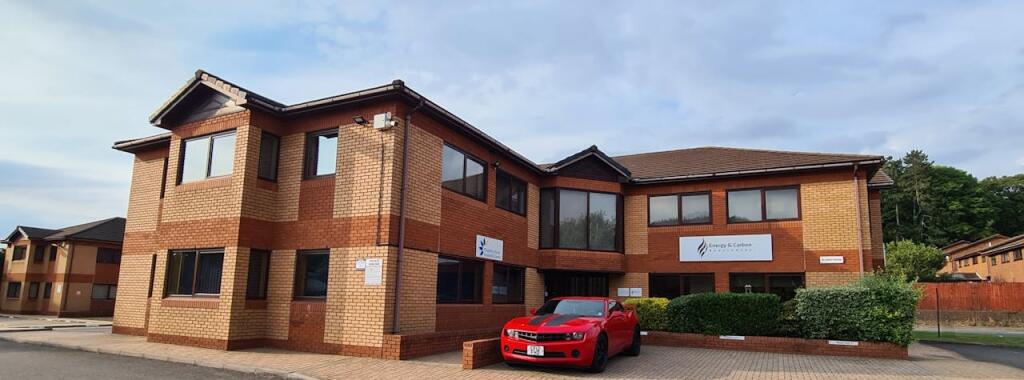
Brydon House, Van Road, Caerphilly Business Park, Caerphilly, CF83 3ED
For Rent - GBP 1,406
View HomeRelated Homes
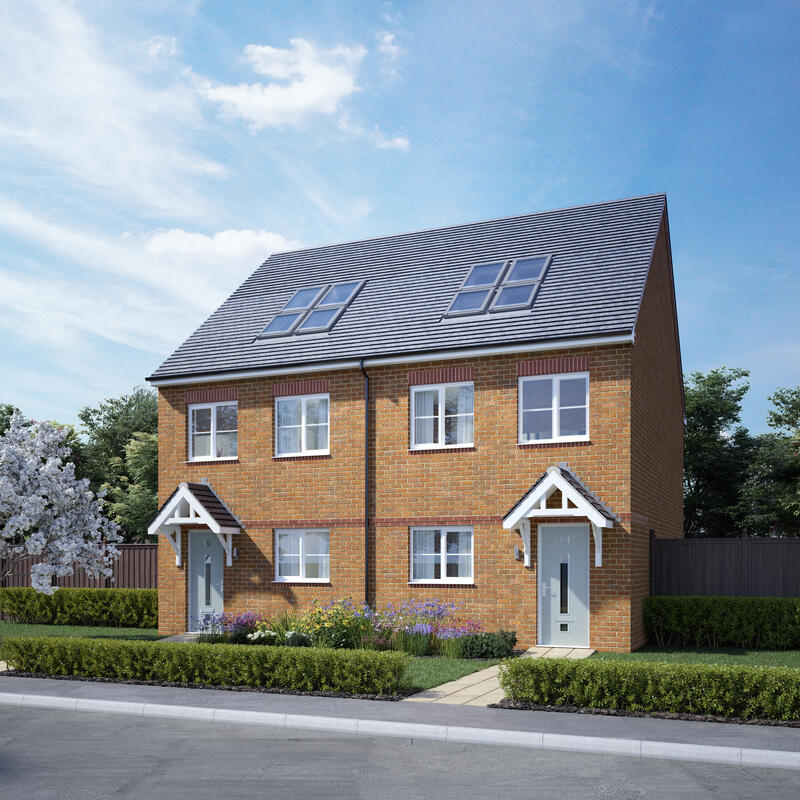

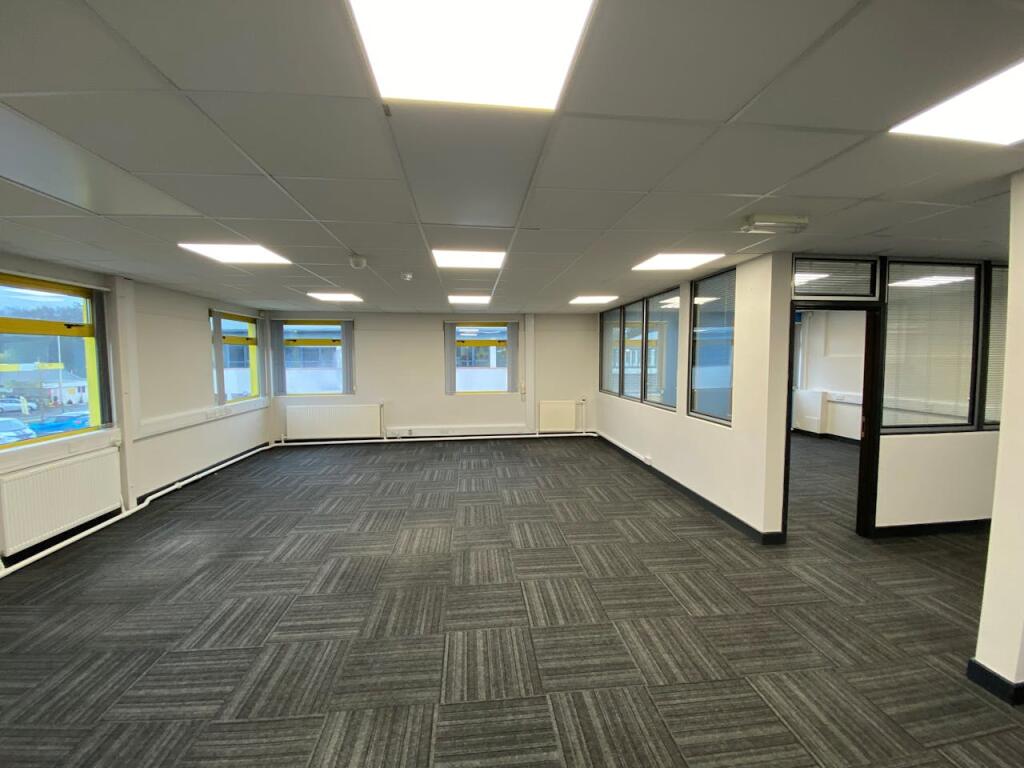
Suite 3, First Floor, De Clare House, Pontygwindy Road, Caerphilly, CF83 3HU
For Rent: GBP1,025/month
