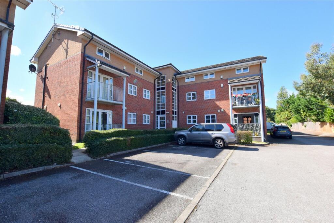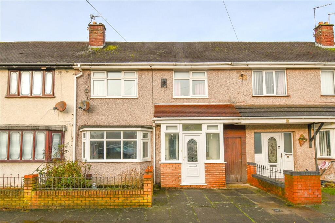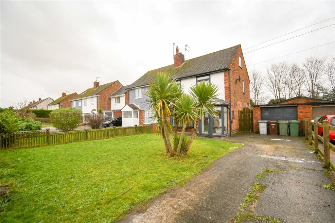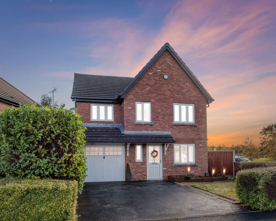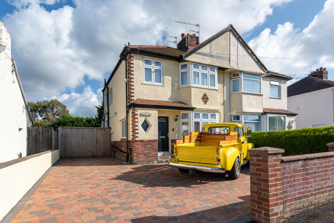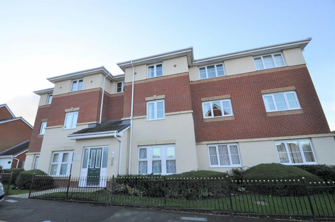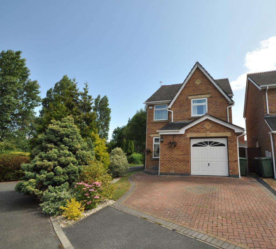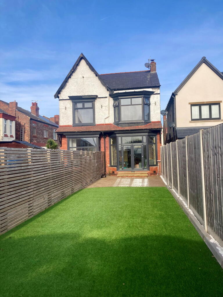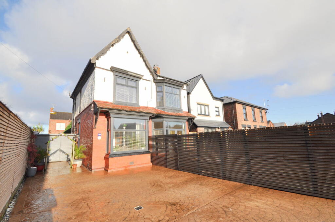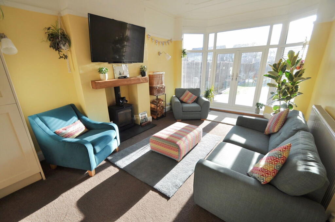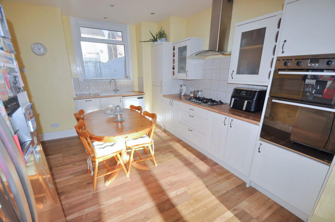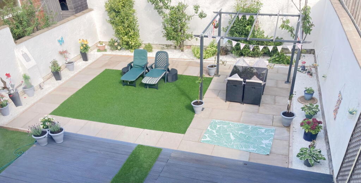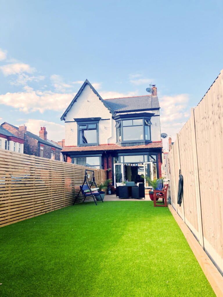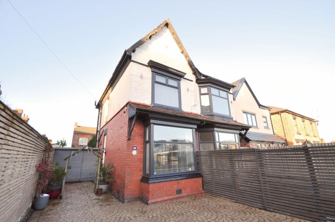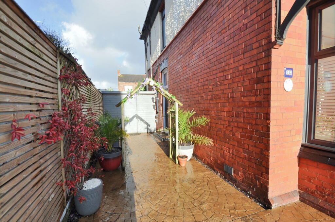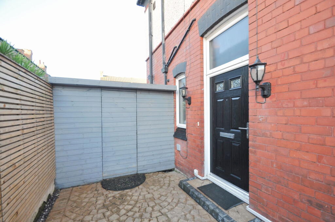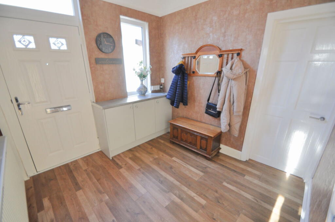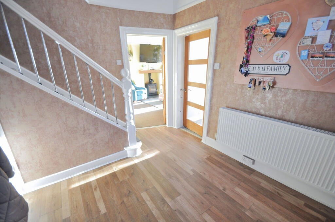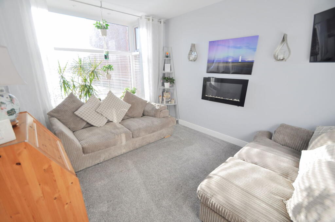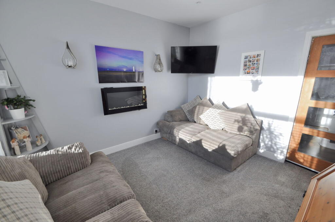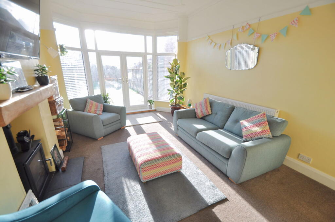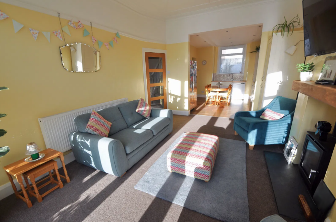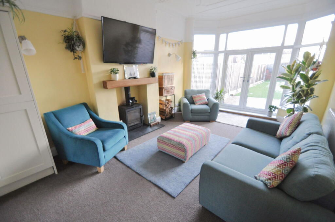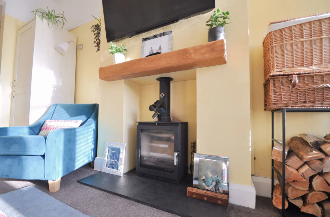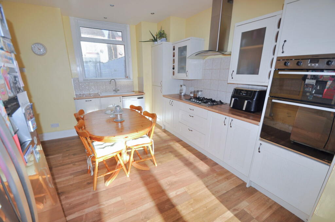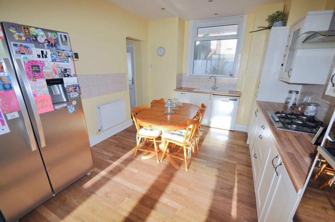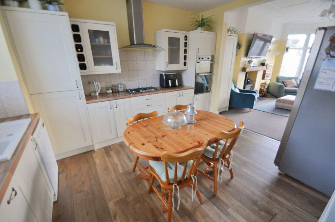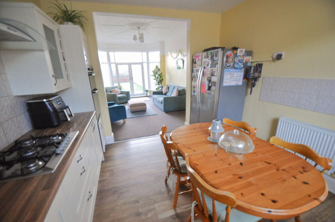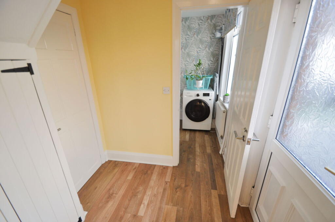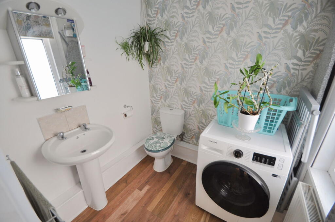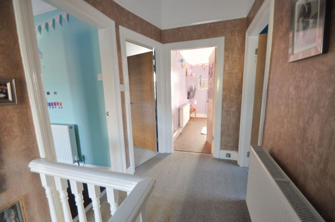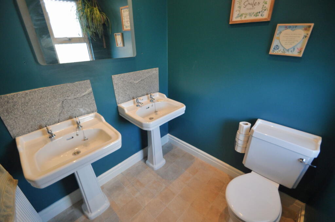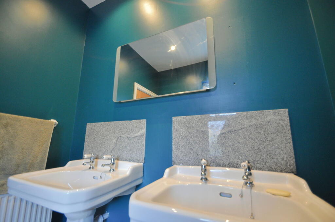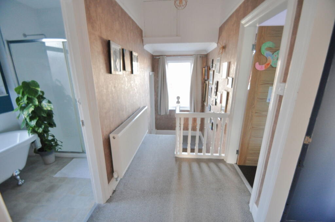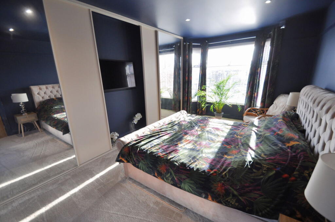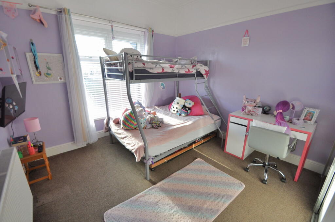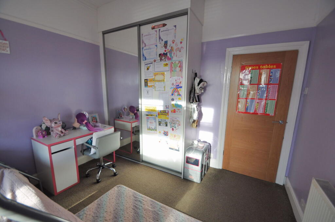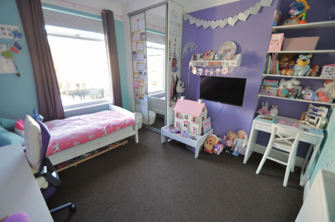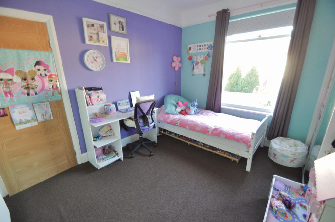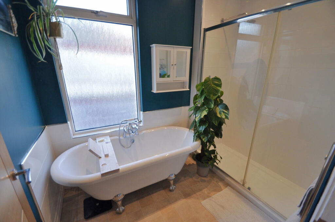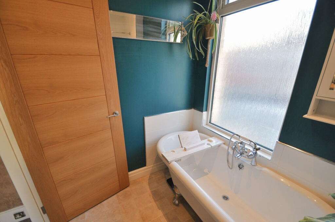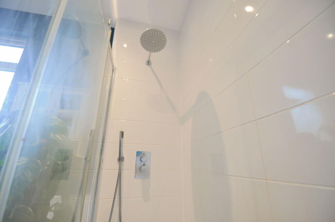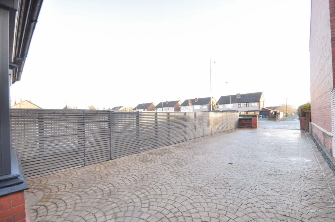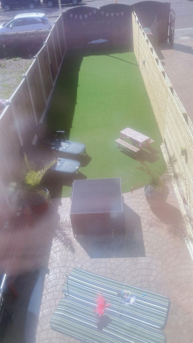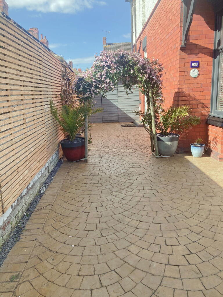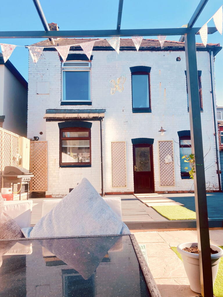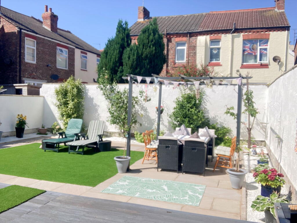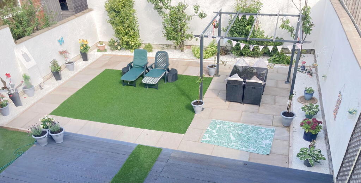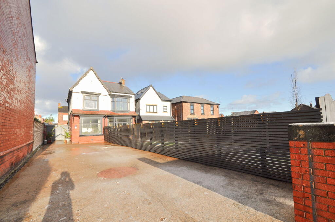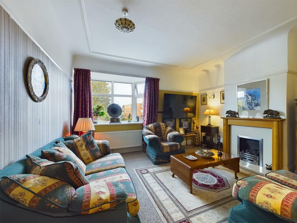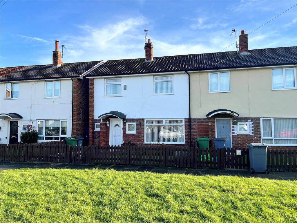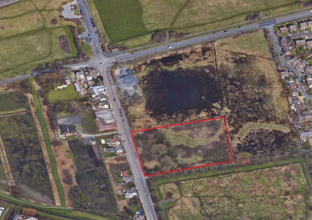Leasowe Road, Wallasey Village
For Sale : GBP 365000
Details
Bed Rooms
3
Bath Rooms
3
Property Type
Detached
Description
Property Details: • Type: Detached • Tenure: N/A • Floor Area: N/A
Key Features: • Three Bed Detached Family Home • Two Bathrooms and Downstairs WC • Driveway and South Facing Garden • Council Tax Band D • EPC Rating C
Location: • Nearest Station: N/A • Distance to Station: N/A
Agent Information: • Address: 100 Wallasey Road, Wallasey, Wirral, Merseyside, CH44 2AE
Full Description: Stunning detached family home having no stone left unturned! Located a stroll away from the centre of Wallasey Village is this delightful three-bedroom residence that has been beautifully upgraded throughout and boasts two bathrooms plus a downstairs WC/utility, long driveway for multiple cars and good sized gardens to both the front and rear. A short walk to the great range of services and amenities the area has to offer, especially local supermarkets, eateries and frequent bus routes, as well as Wallasey Village train station just down the road. Well placed for excellent local schooling and handy commuter links particularly the Liverpool tunnel and M53. Interior: hallway, sitting room, living room, dining kitchen and WC on the ground floor. Off the first-floor landing there are the three bedrooms and bathroom with separate washroom. Complete with uPVC double glazing and gas central heating. Exterior: driveway and long gardens to front and rear. Viewing is highly recommended!Entrance and HallPleasant approach via the long driveway suitable for multiple cars and tastefully fenced off, long front garden area which receives the sun due to the south facing aspect. Side entrance with part glazed composite door with glazing above and uPVC double glazed window to the side opening into a spacious and inviting reception hallway, perfect for welcoming guests. Central heating radiator, storage meter cupboard with wireless phone charging pad inset and quality flooring. Oak glazed doors into: Sitting Room - 4.67m x 3.33m (15'4" x 10'11")uPVC double glazed square bay window with Venetian blinds. Television wall point, central heating radiator and inset ceiling spotlights. Floating electric fire.Living Room - 5.72m x 3.63m (18'9" x 11'11")Lovely to relax in and for entertaining guests too as the room is open plan into the dining kitchen and has uPVC double opening doors to the front garden which have surrounding glazing, allowing lots of natural light to flood the space. Cosy up over those colder months in front of the log burner with stone hearth and timber sleeper above. Central heating radiator, beautiful original coved ceiling and picture rail. Shaker grain storage/cupboard matching that of the kitchen and large opening into the dining kitchen.Kitchen - 4.09m x 3.38m (13'5" x 11'1")Tastefully chosen shaker grain fitted kitchen having a great range of base and wall units with contrasting work surfaces over and tiled splashbacks. Inset five ring gas hob with glass edged extractor over and the double oven/grill set with a tall unit. Sink and drainer with mixer tap set below uPVC double glazed window looking into the rear garden with Venetian blinds. Integrated dishwasher and space for washing machine plus space for large fridge freezer. Inset ceiling spotlights, quality flooring that flows into the rear hallway with understairs storage cupboard, uPVC part glazed door into the rear garden and further door into the WC/utility room.WC/UtilityHandy addition with frosted uPVC double glazed window to the rear. Central heating radiator, space and plumbing for a washing machine and inset ceiling spotlights. Low level WC and pedestal wash basin with light up mirrored unit above. Quality flooring.LandingCarpeted staircase with chrome balustrades up to a split level landing with frosted uPVC double glazed window to the rear. Picture rail, coved ceiling and central heating radiator. Large loft access hatch with pull down ladders into a spacious and insulated loft space, which is mostly boarded and provides excellent opportunity for a loft conversion, perhaps creating a master suite with spacious bedroom, dressing area and ensuite (subject to planning). Overhead storage and oak doors into:Wash RoomFrosted uPVC double glazed window to the rear aspect. Low level WC and two pedestal wash basins with a light up mirror above. Central heating radiator, inset ceiling spotlights and tile effect flooring. Bedroom - 5.49m x 3.56m (18'0" x 11'8")uPVC double glazed window to front elevation with Venetian blinds. Picture rail, television point and central heating radiator. Floor to ceiling fitted wardrobes with sliding doors and auto timer lights within. Complete with quality fitted carpet. Bedroom - 3.84m x 3.38m (12'7" x 11'1")uPVC double glazed window to front elevation with Venetian blinds. Central heating radiator, coving and picture rail. Floor to ceiling wardrobes with sliding doors. Bedroom - 3.94m x 3.38m (12'11" x 11'1")uPVC double glazed window to rear elevation. Central heating radiator, inset ceiling spotlights and picture rail. Fitted floor to ceiling wardrobe with sliding doors.BathroomTastefully chosen refitted family bathroom with uPVC double glazed frosted window to side elevation. Suite comprising roll top claw foot bath with shower rinse attachment, large walk in shower cubicle with fixed overhead shower and additional rinse attachment. Ladder radiator, inset ceiling spotlights and extractor fan. Complete with part tiled splash back walls and tiled effect flooring.RearA lovely place to sit out and relax in over those warmer months. Large, Indian sandstone paved patio with pergola, ideal for seating arrangements and dining sets, with an artificial lawn area and decked patio area. Rendered boundary walls, and outside water tap. Great place to relax in and enjoy the afternoon and evening sun!DrivewayLarge south facing front area that is split into two parts, a long driveway for multiple cars and a long sunny garden area with artificial lawn and patio to soak up the suns rays. To the side is a timber shed area that provides access into the rear garden.LocationLeasowe Road can be found off the Wallasey Village roundabout, approx. 1.4 miles driving distance from our Liscard office. Property Misdescriptions Act 1991. For clarification, Harper & Woods Estate Agents wish to inform prospective purchasers that we have not tested any of the appliances or the heating system and cannot give any warranties as to their full working order. Purchasers are advised to obtain independent specialist reports if they have any doubts. All measurements are approximate and should not be relied upon for carpets or furnishings. Any mention of appliances, equipment, fixtures, fittings or services unless specifically stated are not included in the sale of the property. We cannot verify that these are fit for purpose or in full working order, as they have not been tested by ourselves. You are advised to gain specialist independent reports if you have any hesitations. Measurements, areas and distances provided are an approximate only. They are for general guidance and should not be relied upon for furnishings, flooring or any other outspend. The chosen photographs only illustrate perspectives of the properties interior and exterior as they appeared at the time they were taken. Our particulars for each property are created as a general outline only for the guidance of prospective buyers. Any information is given without responsibility on our part and we recommended that our information is verified by yourself. We endeavour to ensure that the information on our website is accurate and reliable however information about a property is liable to be changed at any time.BrochuresBrochure 1
Location
Address
Leasowe Road, Wallasey Village
City
Leasowe Road
Features And Finishes
Three Bed Detached Family Home, Two Bathrooms and Downstairs WC, Driveway and South Facing Garden, Council Tax Band D, EPC Rating C
Legal Notice
Our comprehensive database is populated by our meticulous research and analysis of public data. MirrorRealEstate strives for accuracy and we make every effort to verify the information. However, MirrorRealEstate is not liable for the use or misuse of the site's information. The information displayed on MirrorRealEstate.com is for reference only.
Real Estate Broker
Harper & Woods, Wallasey
Brokerage
Harper & Woods, Wallasey
Profile Brokerage WebsiteTop Tags
Council Tax Band D EPC Rating CLikes
0
Views
30
Related Homes
