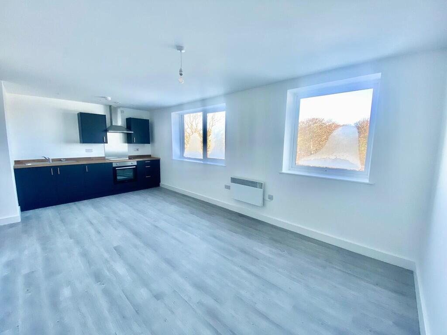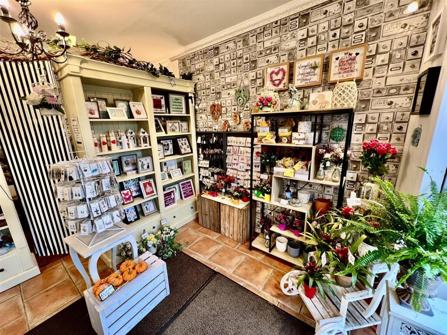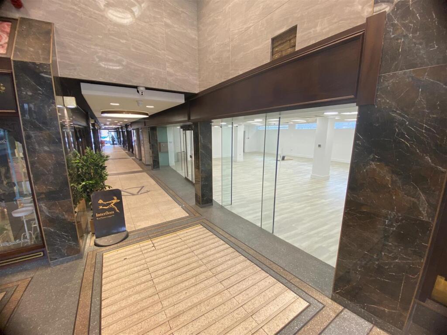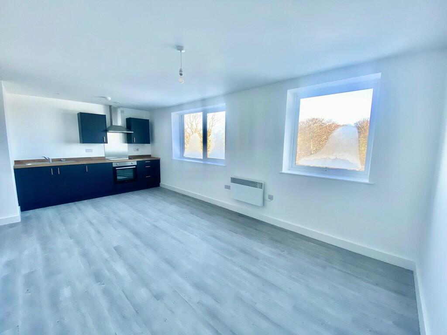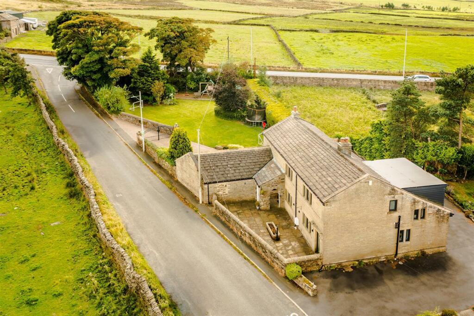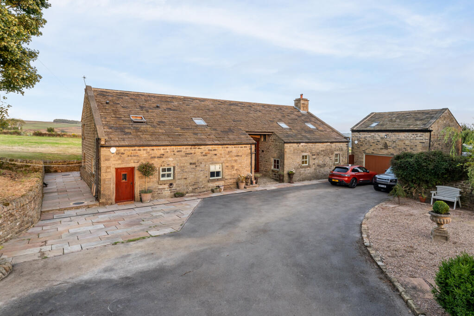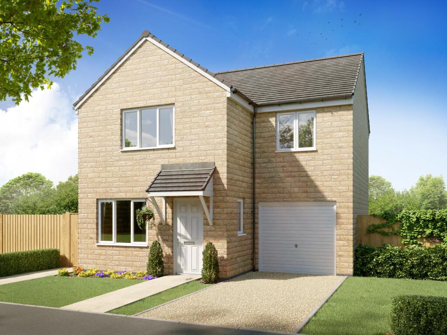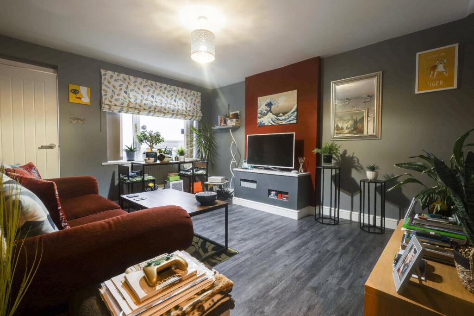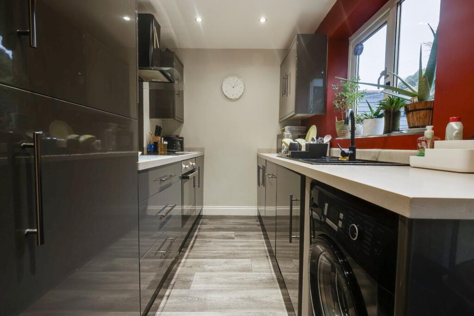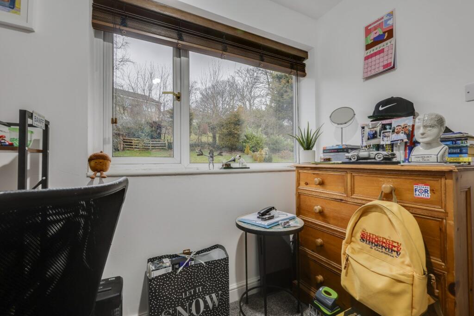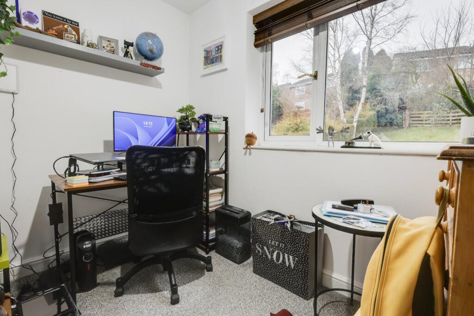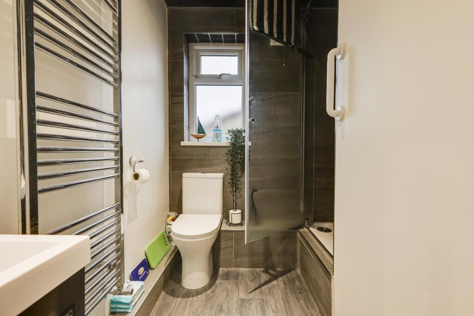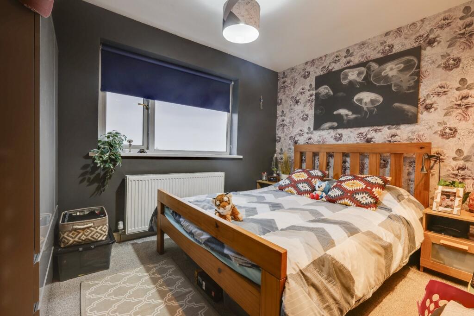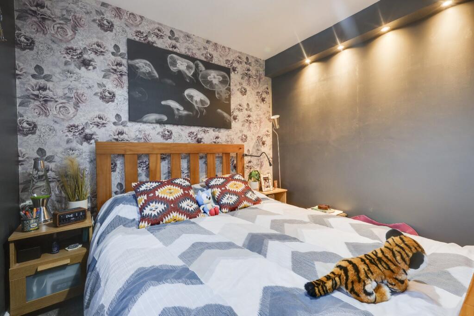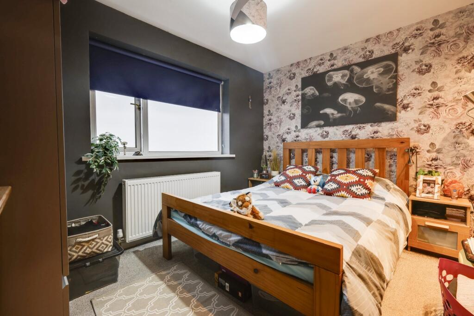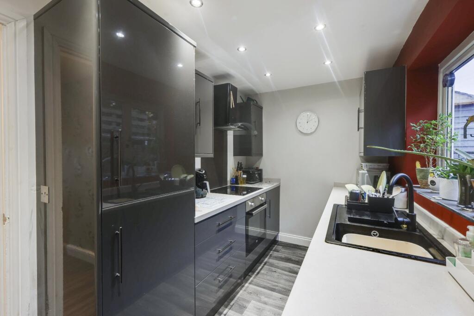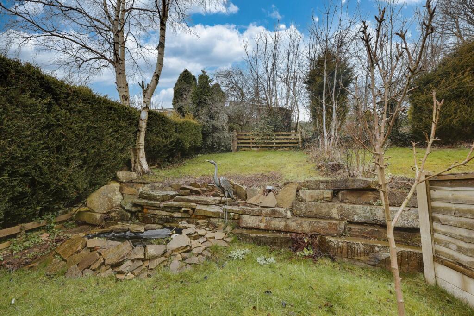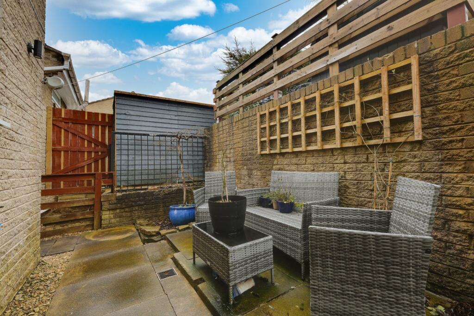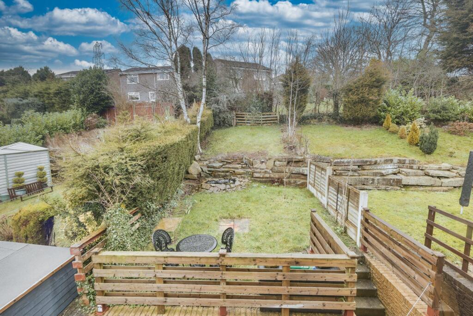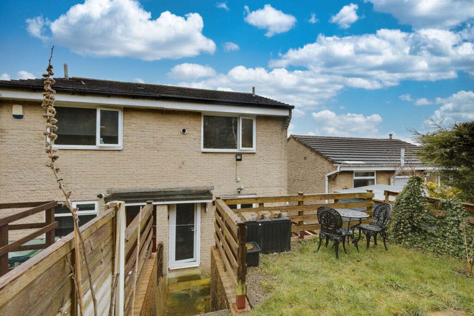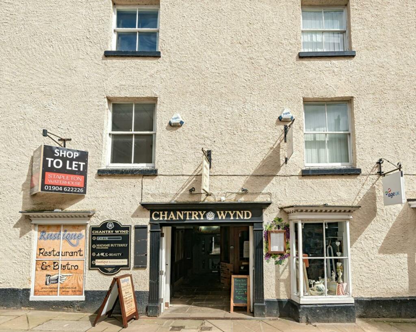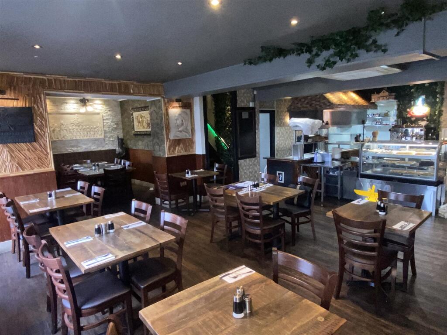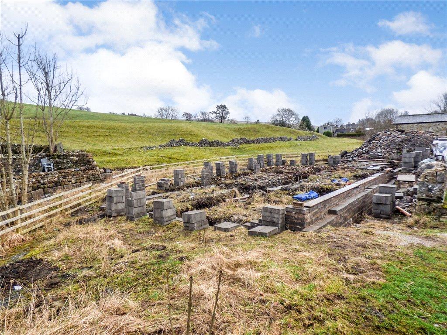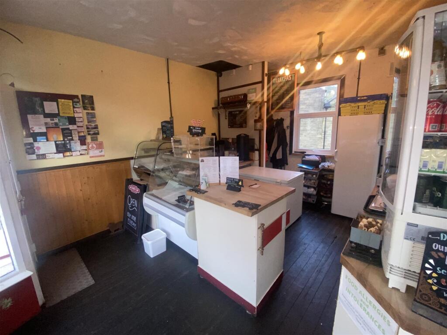Lichfield Mount, Bradford, West Yorkshire, BD2
For Sale : GBP 160000
Details
Bed Rooms
2
Bath Rooms
1
Property Type
Semi-Detached
Description
Property Details: • Type: Semi-Detached • Tenure: N/A • Floor Area: N/A
Key Features: • Semi-detached home. • Quiet cul-de-sac position. • Offering lovely distant views to front. • Driveway parking with garage. • Two double beds. • Spacious front sitting room. • High gloss fitted kitchen. • Modern house shower room. • Well presented throughout. • Landscaped garden to rear.
Location: • Nearest Station: N/A • Distance to Station: N/A
Agent Information: • Address: 101/103 New Road Side Horsforth Leeds LS18 4QD
Full Description: Beautifully presented, two bedroom semi-detached home. The property is set on an elevated position offering some fantastic far reaching views and within a peaceful cul-de-sac setting. There is driveway parking for two cars with access to a garage. The property is accessed up a flight of steps. Briefly comprises, entrance hall, large sitting room with access upstairs, modern, galley-style kitchen at the rear with door out to the rear landscaped garden. Upstairs is a double bedroom, small double and modern shower room with vanity unit. Don't delay - this property will be popular. Call . INTRODUCTION Nestled with a tranquil cul-de-sac position, this charming semi-detached terraced house presents an excellent opportunity for families and professionals alike. Upon entering, you are welcomed into a modern family lounge that offers delightful distant views, creating a serene atmosphere for relaxation and entertaining. The high gloss fitted kitchen is both stylish and functional with access out to the rear garden. The property boasts two well-proportioned bedrooms and the contemporary shower room adds to the modern appeal of the home, ensuring convenience for daily living and completes the accommodation on offer. The property is well presented throughout, reflecting a sense of care and attention to detail. Outside, the landscaped garden to the rear provides a lovely outdoor space set on three levels and perfect for hosting summer gatherings. Additionally, there is driveway parking to the front and the garage offers practical solutions for storage. Situated close to good amenities, this home benefits from easy access to local shops and services. Furthermore, excellent transport links into Leeds & Bradford make commuting straightforward, enhancing the appeal for those who work in the city. In summary, this delightful home combines modern living with a peaceful setting, making it a perfect choice for anyone looking to settle in a welcoming community. Don’t miss the chance to make this lovely property your new home.LOCATION This property is within reasonable daily commuting distance of both Leeds and Bradford City Centres with Apperley Bridge train staion close by, making these trips convenient and also linking you to other surrounding areas with ease. Just a short distance away of local 'village' amenities to include schools in Apperley Bridge and Eccleshill. Greengates is within a short drive and offers excellent amenities such as a Sainsbury's supermarket, B&M and Matalan stores as a number of cafes, pubs and restaurants. There are scenic canal walks to enjoy nearby too.HOW TO FIND THE PROPERTY SAT NAV - Postcode BD2 1NXACCOMMODATION GROUND FLOOR Entrance door to...ENTRANCE HALL Modern entrance hall with window to the front, making it nice and light. Space to remove shoes and coats. Door into...LOUNGE 16'3" x 11'9" (4.95m x 3.58m)An excellent size sitting room, nicely presented with feature wall paper to one wall. Laminate wood flooring. Window to the front aspect, allowing plenty of light into the room and providing lovely distant views. Staircase upto the first floor. Door to...KITCHEN 11'9" x 6'5" (3.58m x 1.96m)At the rear of the house is a galley style kitchen. Fiited with a range of modern, high gloss grey wall, base and drawer units with contrasting white worksurfaces. Integrated appliances include fridge/freezer, dishwasher, induction hob with extractor above and electric oven. Black sink unit with side drainer and mixer tap. Wood effect lino flooring. Ceiling spotlighting. Window with outlook over the rear garden. Door gives access outside.FIRST FLOOR LANDING Light and airy landing space. Doors to...BEDROOM ONE 11'9" x 8'9" (3.58m x 2.67m)Well presented, spacious double bedroom. Modern decor theme with feature wall paper. Window to the front elevation with some lovely far reaching views. Carpeted.BEDROOM TWO 8'8" x 6'5" (2.64m x 1.96m)Good size small double bedroom. Window to the rear aspect.SHOWER ROOM 8'8" x 7'6" (2.64m x 2.29m)Fitted with a three piece suite, comprising; corner shower cubicle, low flush WC and black vanity sink unit with storage cupboard. Laminate flooring. Grey tiling to half walls and wet areas. Chrome heated towel rail. Window to the side elevation.GARAGE 17' x 8'5" (5.18m x 2.57m)Single garage with up and over door. Electricity and power. Excellent storage space.OUTSIDE To the front of the property there is a small grassed area and driveway parking for one car infront of the garage. Steps lead upto the property. At the rear the garden is set on three levels and has been landscaped incorporating well kept lawns and a patio seating area.BROCHURE DETAILS Hardisty and Co prepared these details, including photography, in accordance with our estate agency agreement.SERVICES – Disclosure of Financial Interests Unless instructed otherwise, the company would normally offer all clients, applicants and prospective purchasers its full range of estate agency services, including the valuation of their present property and sales service. We also intend to offer clients, applicants and prospective purchasers' mortgage and financial services advice through our association with our in-house mortgage and protection specialists HARDISTY FINANCIAL. We will also offer to clients and prospective purchasers the services of our panel solicitors, removers and contactors. We would normally be entitled to commission or fees for such services and disclosure of all our financial interests can be found on our website.MORTGAGE SERVICES We are whole of market and would love to help with your purchase or remortgage. Call Hardisty Financial to book your appointment today option 3.BrochuresParticulars
Location
Address
Lichfield Mount, Bradford, West Yorkshire, BD2
City
West Yorkshire
Features And Finishes
Semi-detached home., Quiet cul-de-sac position., Offering lovely distant views to front., Driveway parking with garage., Two double beds., Spacious front sitting room., High gloss fitted kitchen., Modern house shower room., Well presented throughout., Landscaped garden to rear.
Legal Notice
Our comprehensive database is populated by our meticulous research and analysis of public data. MirrorRealEstate strives for accuracy and we make every effort to verify the information. However, MirrorRealEstate is not liable for the use or misuse of the site's information. The information displayed on MirrorRealEstate.com is for reference only.
Real Estate Broker
Hardisty & Co, Horsforth
Brokerage
Hardisty & Co, Horsforth
Profile Brokerage WebsiteTop Tags
Two double beds.Likes
0
Views
2
Related Homes
