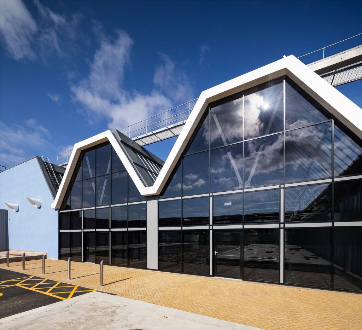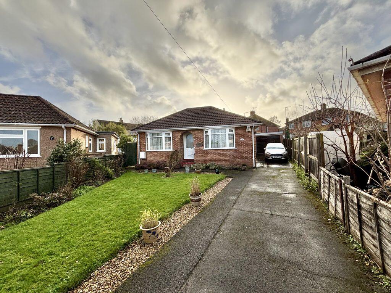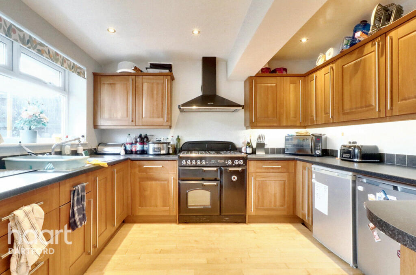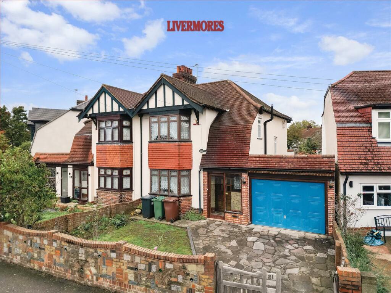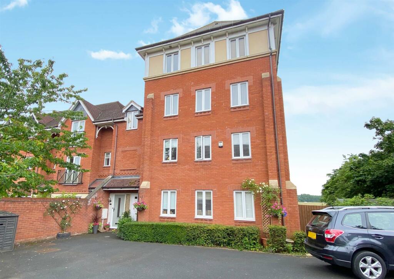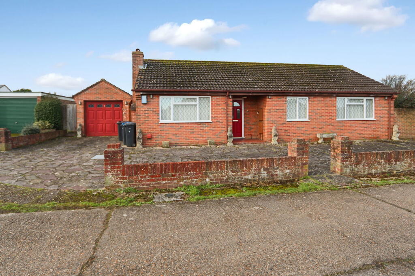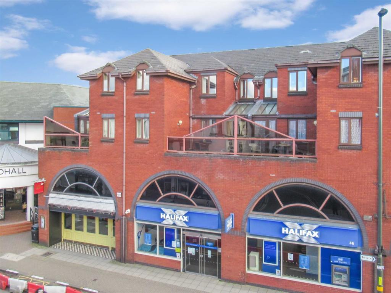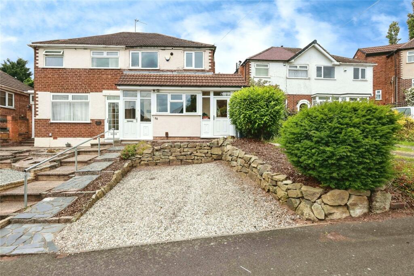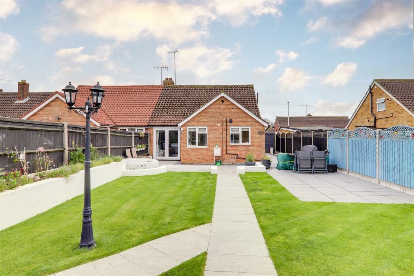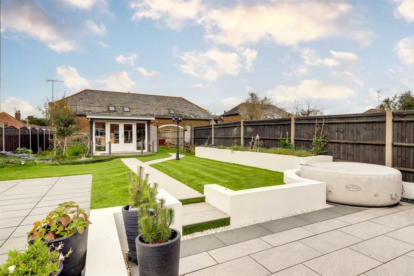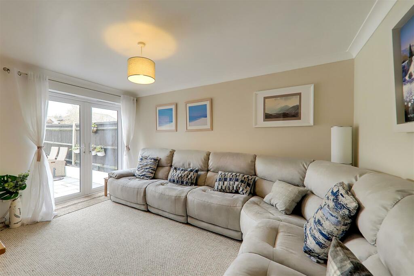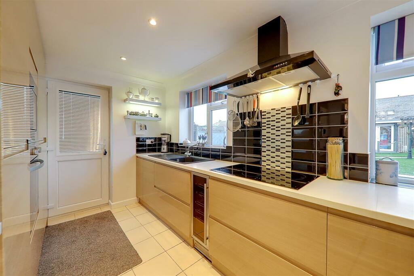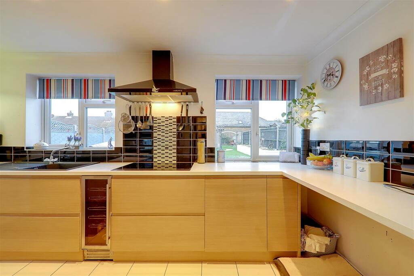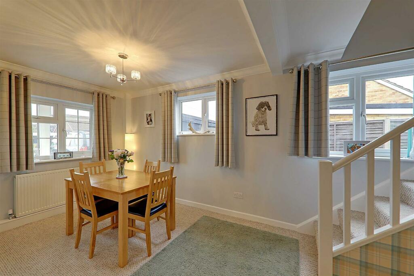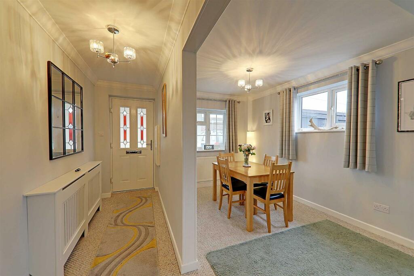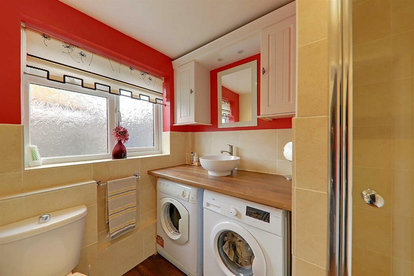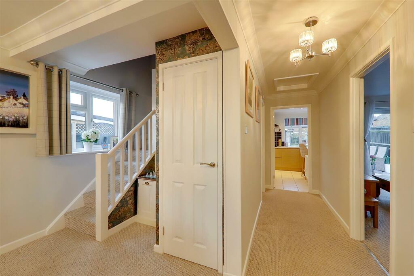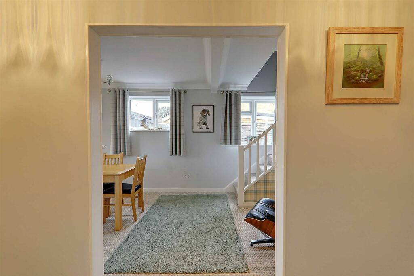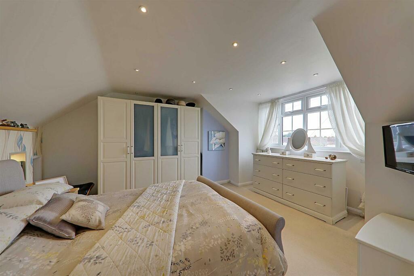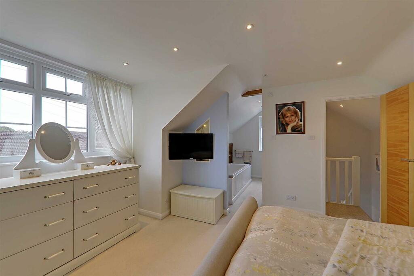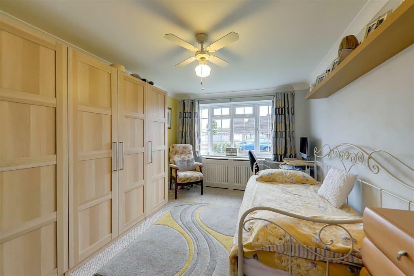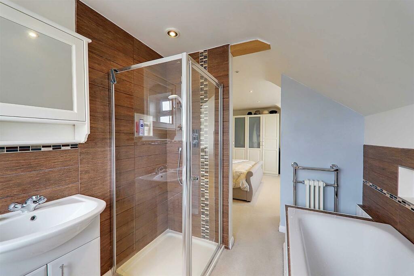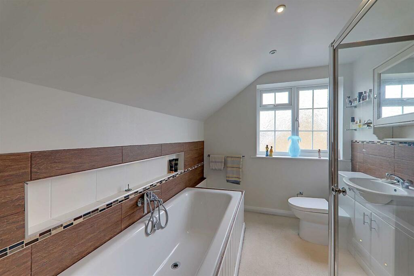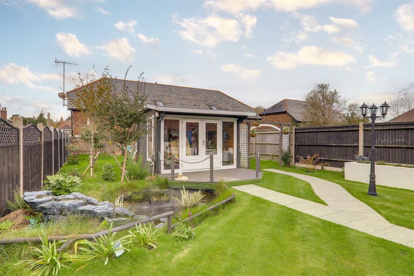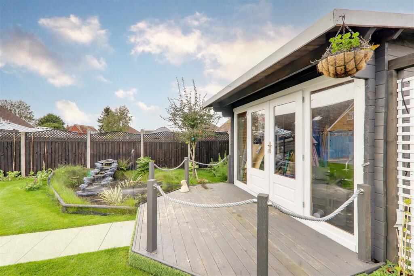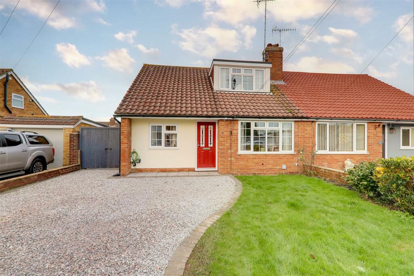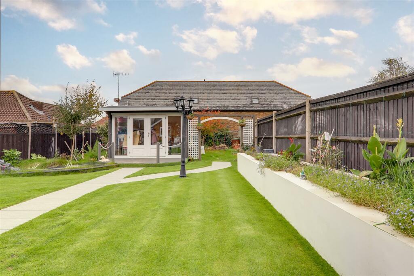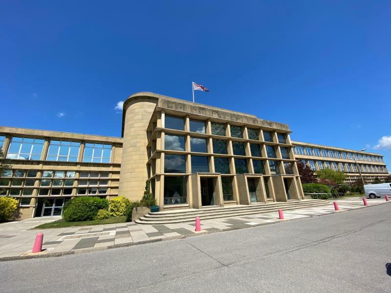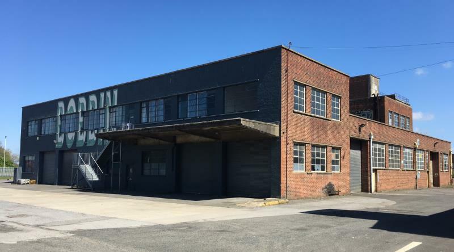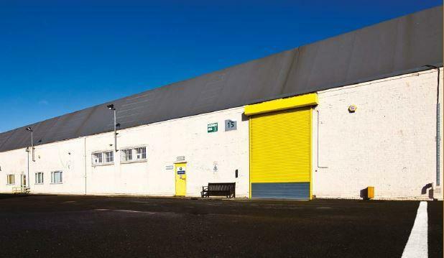Lingfield Close, Worthing
For Sale : GBP 440000
Details
Bed Rooms
2
Bath Rooms
1
Property Type
Semi-Detached
Description
Property Details: • Type: Semi-Detached • Tenure: N/A • Floor Area: N/A
Key Features: • Semi Detached Chalet • Two Bedrooms • Dining Room • Ensuite Bathroom& Shower/utility rm • Private Rear Garden • Off Road Parking • Viewing Recommended
Location: • Nearest Station: N/A • Distance to Station: N/A
Agent Information: • Address: 1-3 Broadwater Street West, Broadwater, Worthing, West Sussex, BN14 9BT
Full Description: An extended two double bedroom semi detached chalet bungalow forming part of a secluded cul-de-sac within the catchment area of Salvington. The accommodation consists of a reception hall, lounge, dining room, kitchen, ground floor bedroom, ground floor shower room/utility room, first floor landing, first floor bedroom with En-suite bathroom/WC, private driveway, front and rear gardens. The rear garden has been completely landscaped and is now a feature of the property with cabin.Entrance - Front door to:Reception Hall - 22'11 x 3'8 - Radiator. Levelled and coved ceiling. Doors to all ground floor rooms. Access to loft.Ground Floor Bedroom 2 - 14'2 x 10'1 - South aspect via double glazed windows. Radiator. Levelled and coved ceiling.Dining Room - 15'7 x 7'7 - Dual aspect via two West facing double glazed windows and South facing double glazed windows. Radiator. Levelled and coved ceiling. Staircase to first floor landing.Kitchen - 13'11 x 10'2 - Modern fitted suite comprising of a single drainer sink unit having mixer taps and storage cupboards below. Areas of work surfaces offering additional cupboards and drawers under. Matching shelved wall units. Four ring halogen hob with extractor hood over. Fitted oven, grill and microwave. Integrated fridge/freezer. Fitted wine cooler. Radiator. Part tiled walls. Tiled flooring. Levelled and coved ceiling. Two North facing double glazed windows. Double glazed door to rear garden.Lounge - 13'5 x 10'2 - North aspect via double glazed French doors onto and overlooking the rear garden. Radiator. Levelled and coved ceiling.Ground Floor Shower Room/Utility - 7'8 x 6'0 - Fitted suite comprising of a step in shower cubicle with shower unit and tiled surround. Push button w.c. Roll top work surface incorporating sink with mixer taps, space for washing machine and tumble dryer below. Part tiled walls. Radiator. Levelled and coved ceiling with spotlights. Understairs storage cupboard. Obscure glass double glazed window.First Floor Landing - Door to first floor bedroom.Bedroom One - 15'7 x 12'7 - South aspect via double glazed windows. Feature wall. Radiator. Eaves storage cupboard. Levelled ceiling with spotlights. Opening to en-suite bathroom.En-Suite Bathroom - 7'7 x 7'3 - Fitted suite comprising of a panelled bath with shower attachment, step in shower cubicle with shower unit and tiled surround, wash hand basin with mixer taps and push button w.c. Radiator. Part tiled walls. Levelled ceiling with spotlights. Double glazed window.Outside - Front Garden - Laid to lawn with flower and shrub border.Rear Garden - The rear garden is a feature of the property having recently been completely landscaped with patio area nearer the house extending to one side with double gates to front. Steps up to additional raised patio area and lawn with pathway and raised flower borders.Fishpond and decking area leading to cabin. Shed at rear with additional garden area.Private Driveway - Providing off street parking. Side gate to rear garden.BrochuresLingfield Close, WorthingEPC
Location
Address
Lingfield Close, Worthing
City
Lingfield Close
Features And Finishes
Semi Detached Chalet, Two Bedrooms, Dining Room, Ensuite Bathroom& Shower/utility rm, Private Rear Garden, Off Road Parking, Viewing Recommended
Legal Notice
Our comprehensive database is populated by our meticulous research and analysis of public data. MirrorRealEstate strives for accuracy and we make every effort to verify the information. However, MirrorRealEstate is not liable for the use or misuse of the site's information. The information displayed on MirrorRealEstate.com is for reference only.
Real Estate Broker
Bacon & Company, Broadwater
Brokerage
Bacon & Company, Broadwater
Profile Brokerage WebsiteTop Tags
Two Bedrooms Private Rear Garden Off Road ParkingLikes
0
Views
15
Related Homes
