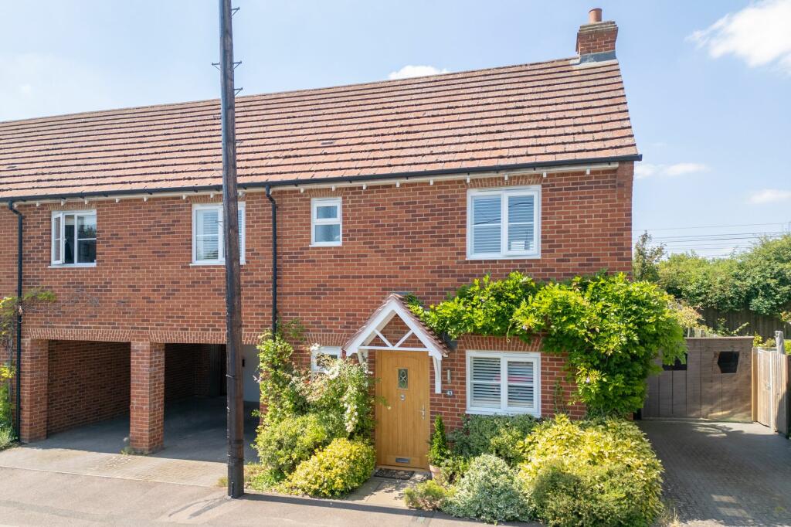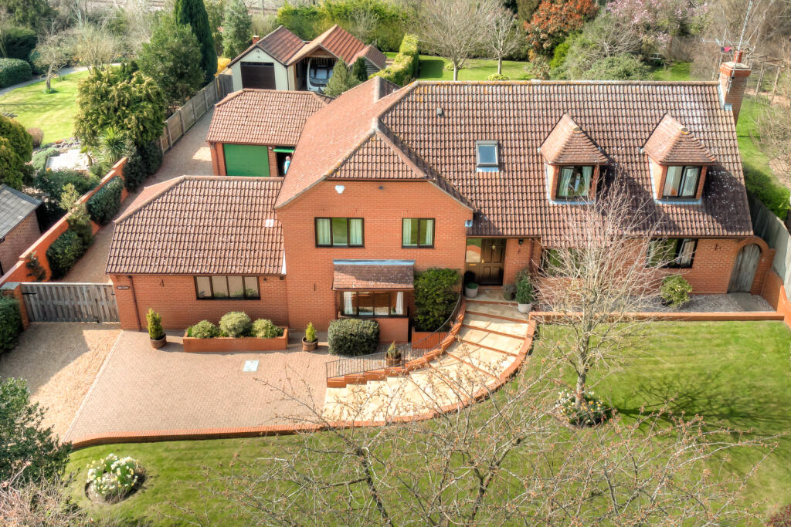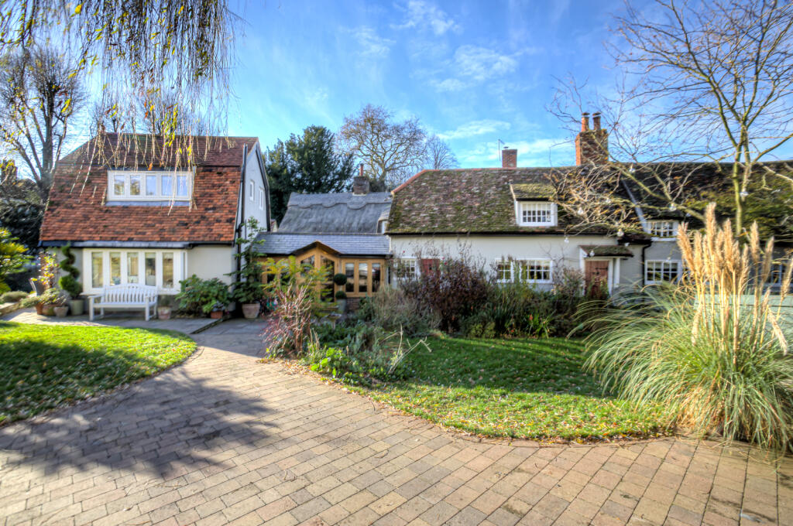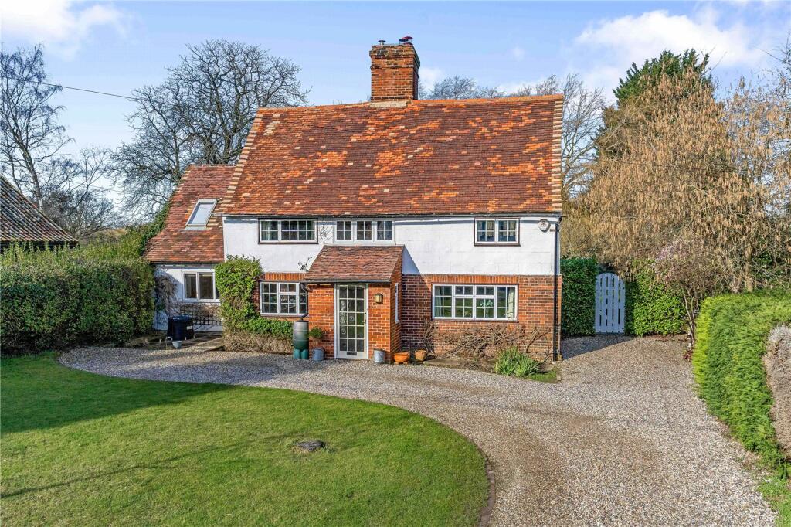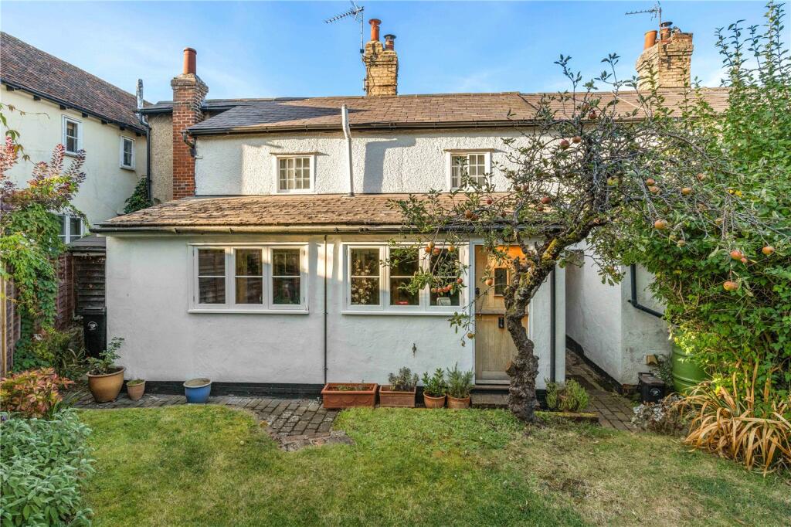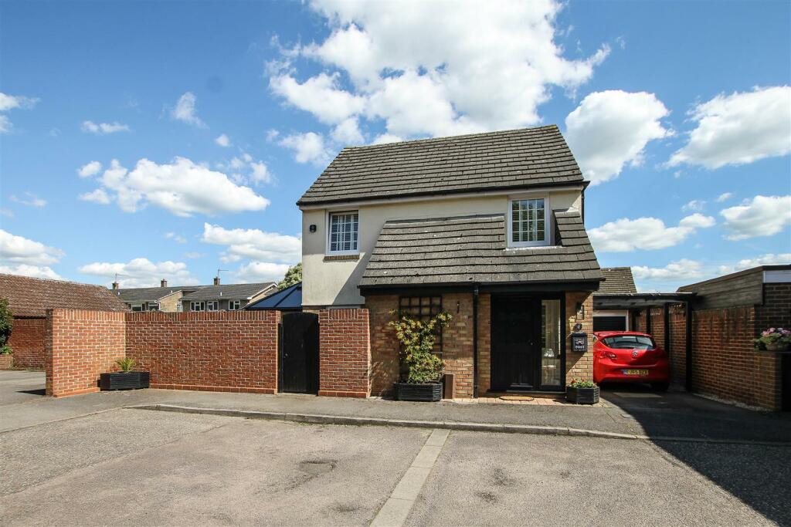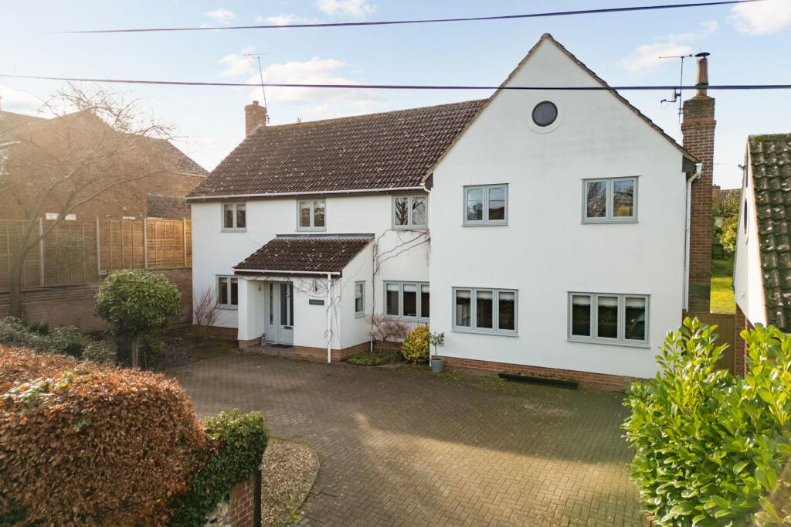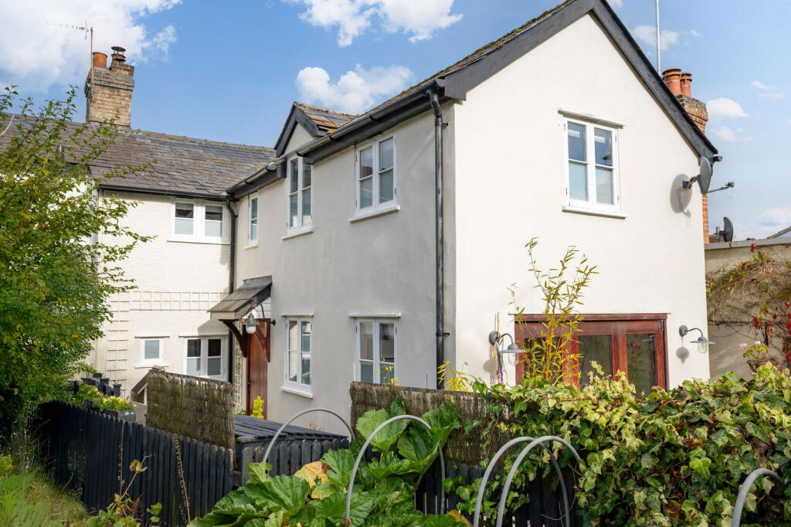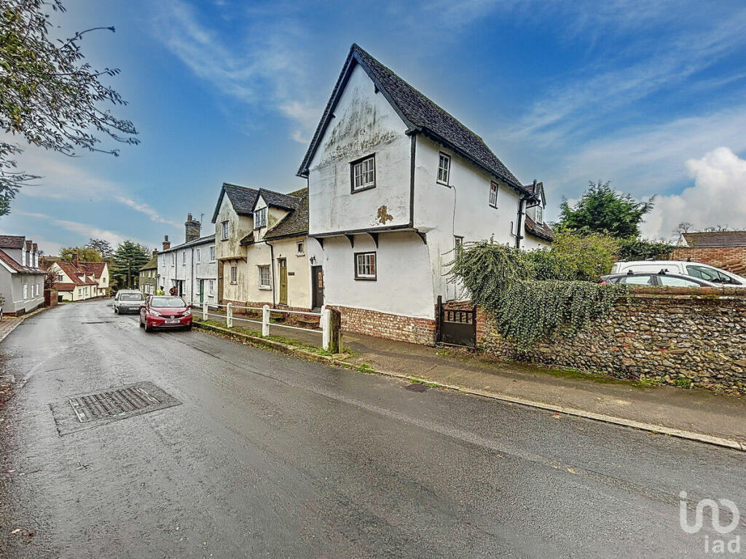Littlebury, Saffron Walden
For Sale : GBP 490000
Details
Bed Rooms
3
Bath Rooms
2
Property Type
Link Detached House
Description
Property Details: • Type: Link Detached House • Tenure: N/A • Floor Area: N/A
Key Features: • A well proportioned three bedroom, two bathroom link detached home • Extended by the current owners • Wonderful open plan kitchen/diner with bi folding doors • Three double bedrooms • Principal bedroom suite • Off road parking and detached garage • Good szie rear garden • Desirable village location jsut a short drive from Saffron Walden and mainline train station
Location: • Nearest Station: N/A • Distance to Station: N/A
Agent Information: • Address: 51 High Street, Saffron Walden, CB10 1AR
Full Description: The Accommodation In detail the property comprises a bright and airy entrance hallway with stairs rising to the first floor, cloakroom with W.C and wash hand basin, built in storage cupboard and doors to the adjoining rooms. The cosy yet elegant living room, offering a relaxing space for family gatherings with skylight. A dedicated study on the ground floor provides the perfect setting for home working with window to front aspect.To the rear, the newly extended kitchen/dining room has been designed with both style and functionality in mind. Fitted with a matching range of eye and base level units with wooden worksurface over with a range of integrated appliances. The room is filled with an abundance of natural light from skylights and bi-fold doors, this space seamlessly connects to the beautifully maintained garden, making it ideal for entertaining and everyday family life.The first floor comprises landing has a window to rear aspect, built in airing cupboard and doors to the adjoining bedrooms and family bathroom. The principal bedroom is a large room with window to front aspect, built in wardrobes and ensuite. Comprising shower enclosure, W.C and wash hand basin creating a peaceful retreat for homeowners. The second double bedroom has a large window to rear aspect. A third double bedroom has a window to front aspect. The family bathroom comprises a panelled bath with shower attachment over, W.C, wash hand basin and heated towel rail. OutsideTo the front of the property is a paved pathway to the front door with flower beds either side. A block paved driveway sits under a carport to one side providing off road parking for two vehicles. A gate provides access to the good size rear garden, laid mainly to lawn with raised flower beds and pathway to garage. A personal door provides access to the detached garage with light, power and up and over door to the front.
Location
Address
Littlebury, Saffron Walden
City
Littlebury
Features And Finishes
A well proportioned three bedroom, two bathroom link detached home, Extended by the current owners, Wonderful open plan kitchen/diner with bi folding doors, Three double bedrooms, Principal bedroom suite, Off road parking and detached garage, Good szie rear garden, Desirable village location jsut a short drive from Saffron Walden and mainline train station
Legal Notice
Our comprehensive database is populated by our meticulous research and analysis of public data. MirrorRealEstate strives for accuracy and we make every effort to verify the information. However, MirrorRealEstate is not liable for the use or misuse of the site's information. The information displayed on MirrorRealEstate.com is for reference only.
Real Estate Broker
Arkwright & Co, Saffron Walden
Brokerage
Arkwright & Co, Saffron Walden
Profile Brokerage WebsiteTop Tags
Likes
0
Views
38
Related Homes
