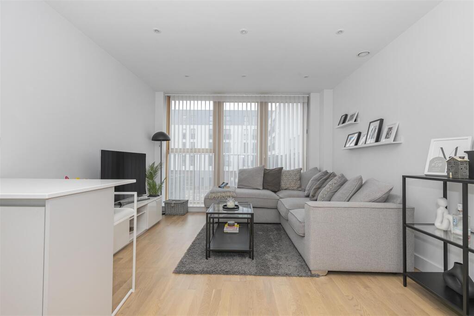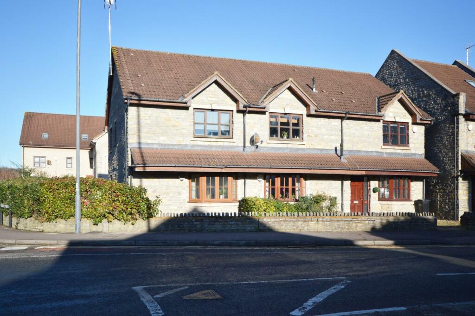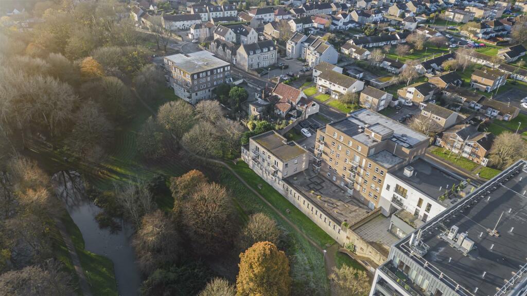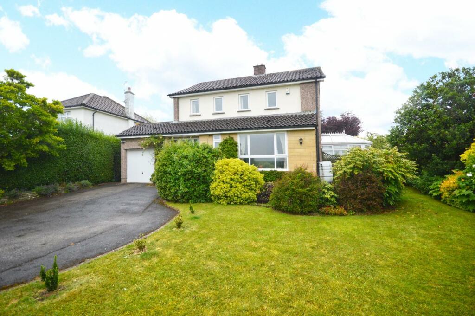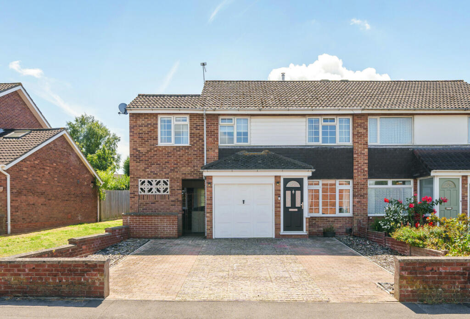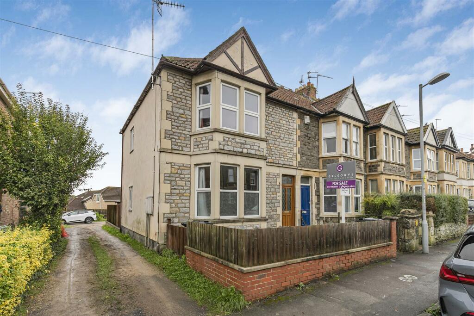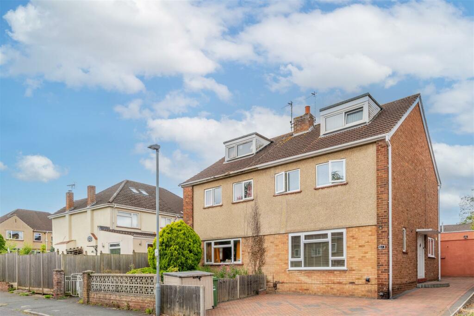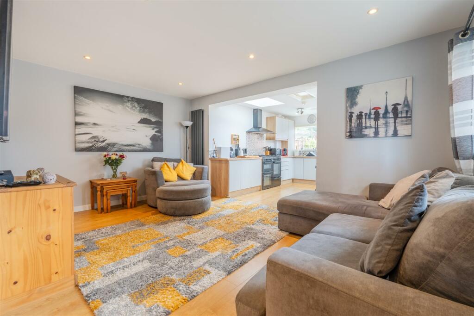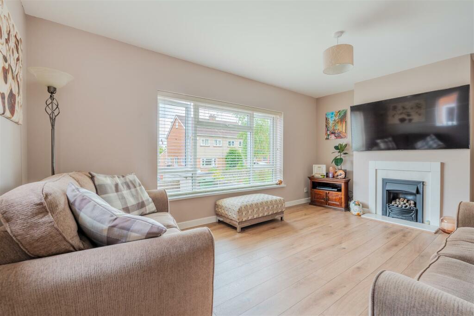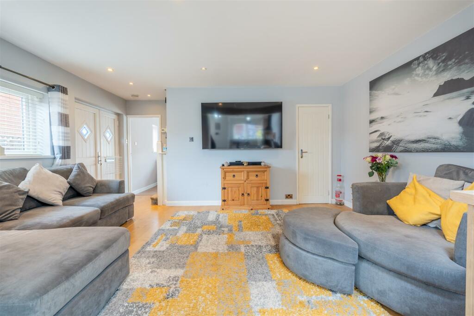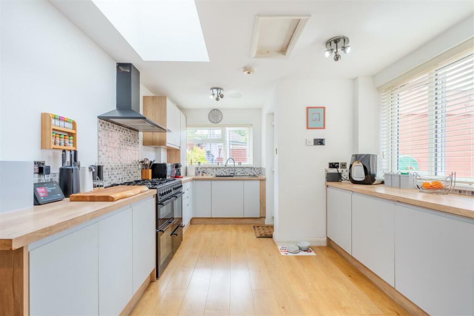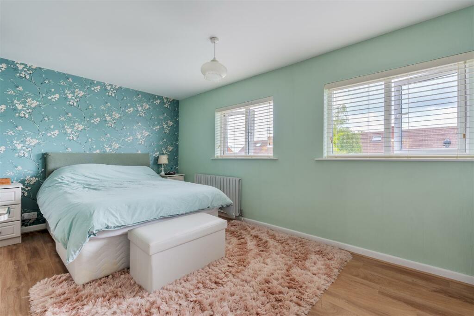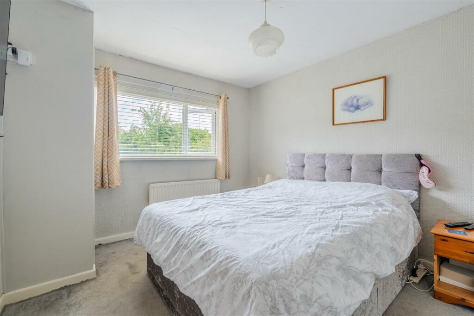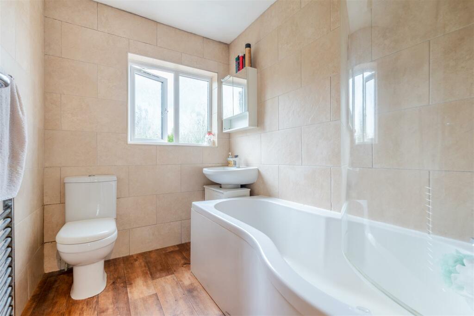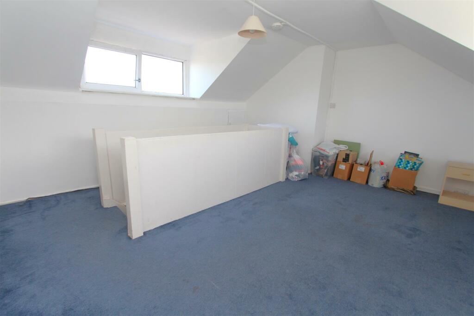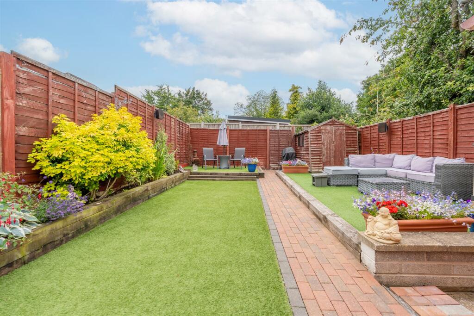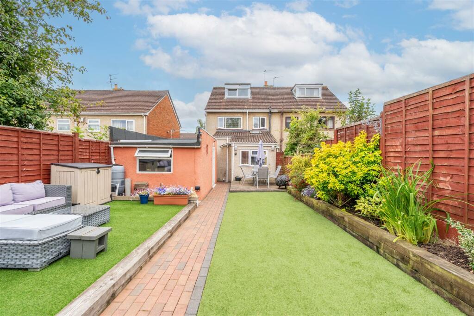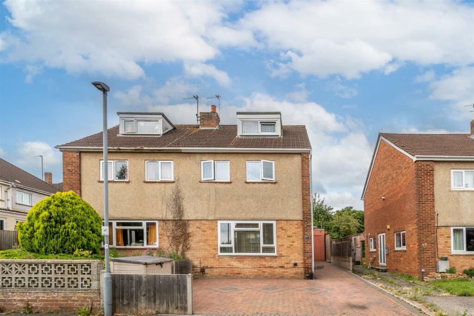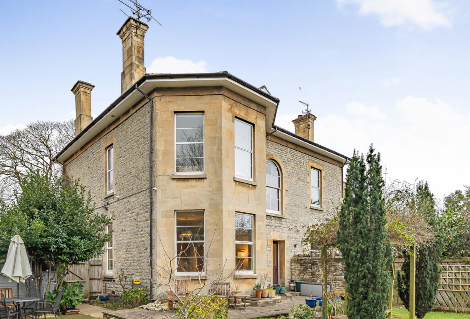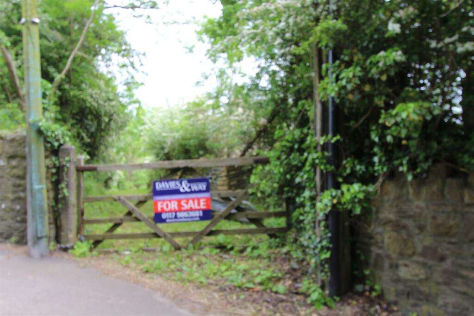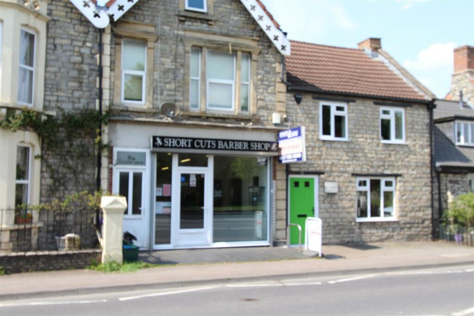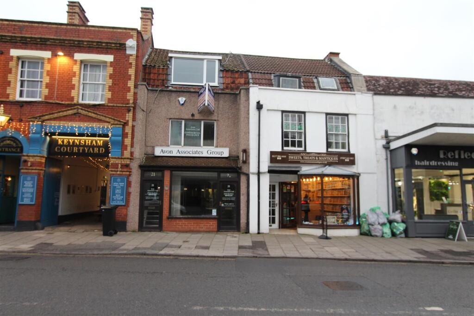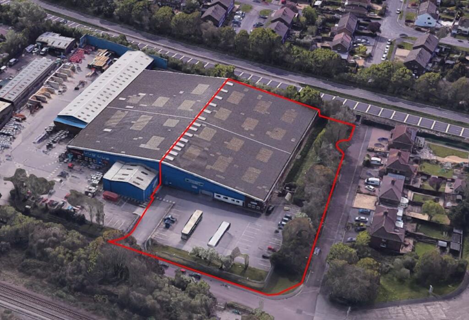Lockingwell Road, Keynsham, Bristol
For Sale : GBP 400000
Details
Bed Rooms
3
Bath Rooms
1
Property Type
Semi-Detached
Description
Property Details: • Type: Semi-Detached • Tenure: N/A • Floor Area: N/A
Key Features: • Semi detached • Lounge • Dining room • Kitchen • Three double bedrooms • Bathroom • Off street parking • Garage • Garden
Location: • Nearest Station: N/A • Distance to Station: N/A
Agent Information: • Address: 1 High Street, Keynsham, Bristol, BS31 1DP
Full Description: Having been subject to improvements and extensions to both the ground and top floor, this larger than typical three double bedroom semi detached home offers modern, spacious accommodation throughout and well suited to purchasers wishing to benefit from a quiet location in close proximity to Broadlands School.Internally the accommodation is arranged over three floors with the ground floor offering a full width lounge with feature fireplace, a full width dining/family room which leads to a modern kitchen that accesses the rear garden. To the first floor, two double bedrooms and a modern family bathroom are found, while the top floor offers a further double bedroom with dormer windows to the front and rear which flood the room with light. Externally the front of the property is mainly laid to block paving that provides ample off street parking which is accessed via a dropped kerb, while the rear has been landscaped with ease of maintenance in mind and is laid to an artificial lawn with several seating areas. The property further benefits from a versatile workshop which adjoins the rear garden.Interior - Ground Floor - Entrance into family/dining room.Family/Dining Room - 4.8m x 3.3m (15'8" x 10'9" ) - Double glazed window to side aspect, radiator, power points, understairs storage cupboard, door leading to lounge, opening leading to kitchen.Kitchen - 3.9m x 3.3m (12'9" x 10'9" ) - to maximum points. Dual aspect double glazed windows to rear and side aspects, double glazed velux style window to roofline, obscured glazed door to side aspect leading to rear garden. Kitchen comprising range of matching wall and base units with roll top work surfaces, wash hand basin with mixer tap over, integrated low level fridge, space and gas supply for Range style oven with oversized extractor fan over, wall mounted gas combination boiler, power points, tiled splashbacks to all wet areas.Lounge - 4.8m x 3.5m (15'8" x 11'5" ) - Dual aspect double glazed windows to front and side aspects, feature gas flame effect fireplace, power points.First Floor - Landing - 3.2m x 1.6m (10'5" x 5'2" ) - to maximum points. Radiator, stairs rising to second floor, doors leading to rooms.Bedroom One - 4.9m x 2.8m (16'0" x 9'2" ) - to maximum points. Dual double glazed windows to front aspect, radiator, power points, built in wardrobe.Bedroom Two - 3.5m x 3m (11'5" x 9'10" ) - Double glazed window to rear aspect overlooking rear garden, built in storage cupboards, radiator, power points.Bathroom - 2.3m x 1.7m (7'6" x 5'6" ) - Obscured double glazed window to rear aspect, modern matching three piece suite comprising pedestal wash hand basin with mixer tap over, low level WC, panelled bath with mixer tap and dual head shower off mains supply over, heated towel rail, tiled splashbacks to all wet areas.Second Floor - Bedroom Three - 2.8m x 2.1m (9'2" x 6'10" ) - to maximum points. Restricted head height to certain aspects. Dual aspects dormer windows to front and rear aspects, radiator, power points, storage to eaves.Exterior - Front Of Property - Low maintenance front garden mainly laid to block paving that provides off street parking and is accessed via dropped kerb, fenced boundaries, path leading to front door, gated path leading to garage/workshop, external power points.Rear Garden - Mainly laid to artificial lawn with fenced boundaries, raised seating area, timber shed, pedestrian access to garage/workshopWorkshop - 5.5m x 2.9m (18'0" x 9'6" ) - Double glazed window to rear aspect, double glazed French doors to side aspect leading to garden benefitting from power and lighting and plumbing for a washing machine.Tenure - This property is freehold.Agent Note - Prospective purchasers are to be aware a previous Survey highlighted potential issues with the property’s roof and electrics. Specialists have been commissioned to investigate this further, full details of these reports will be available from the office upon request. The property is in council tax band C according to the website. This property benefits from an extension into the loft to provide a further bedroom, these works were completed by a previous owner and an indemnity insurance is in place to cover the lack of planning permission/building regulation approval. Additionally, the current owners claimed on their building insurance in 2021 following on from a neighbour removing a nearby tree which caused damage to number 61. All required works were completed in 2021 and no further issues have arisen. The annual building insurance premium is approximately £260 and is covered by Acorn Insurance.To help you with your purchasing decision we have supplied information and links for guidance so you can satisfy yourself that the property is suitable for you. Mobile & Broadband Flood Risk Checker Coal Mining and Conservation Areas Find conservation areas | Bath and North East Somerset Council (bathnes.gov.uk) Asbestos was used as a building material in many properties built from the 1930’s through to approximately the year 2000.BrochuresLockingwell Road, Keynsham, BristolBrochure
Location
Address
Lockingwell Road, Keynsham, Bristol
City
Keynsham
Features And Finishes
Semi detached, Lounge, Dining room, Kitchen, Three double bedrooms, Bathroom, Off street parking, Garage, Garden
Legal Notice
Our comprehensive database is populated by our meticulous research and analysis of public data. MirrorRealEstate strives for accuracy and we make every effort to verify the information. However, MirrorRealEstate is not liable for the use or misuse of the site's information. The information displayed on MirrorRealEstate.com is for reference only.
Real Estate Broker
Davies & Way, Keynsham
Brokerage
Davies & Way, Keynsham
Profile Brokerage WebsiteTop Tags
bathroom off street parking garage gardenLikes
0
Views
25
Related Homes
