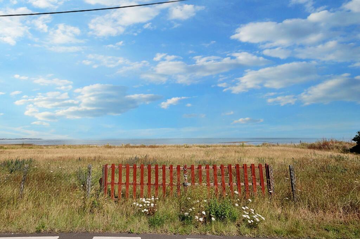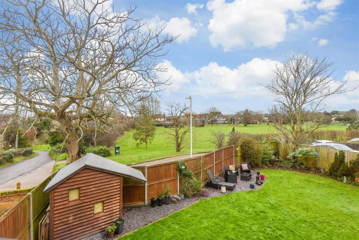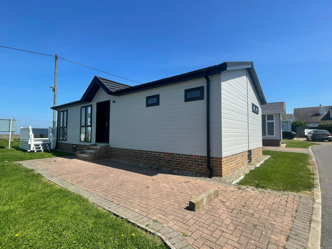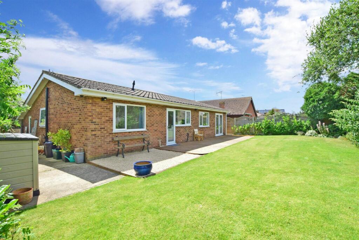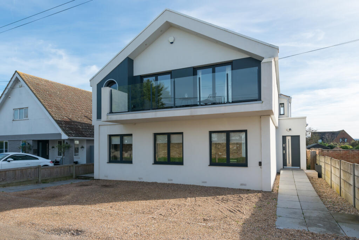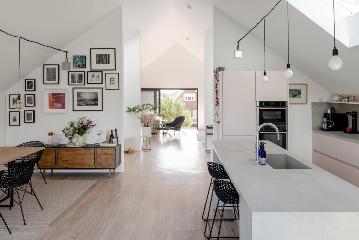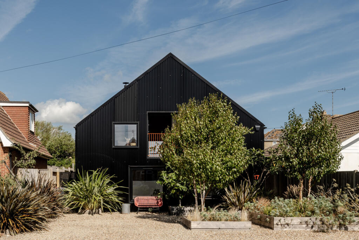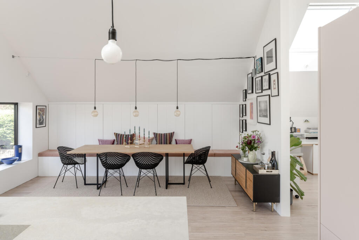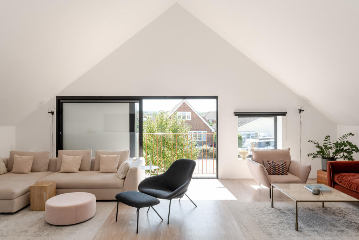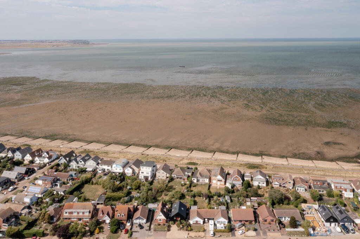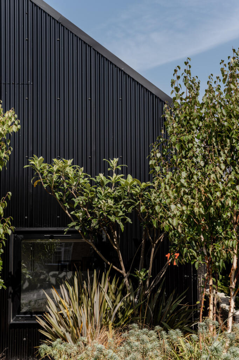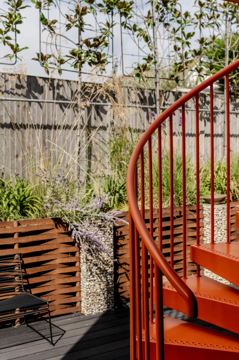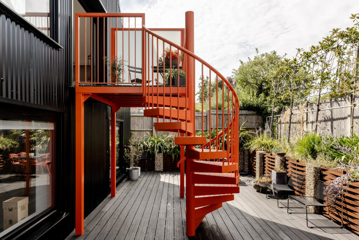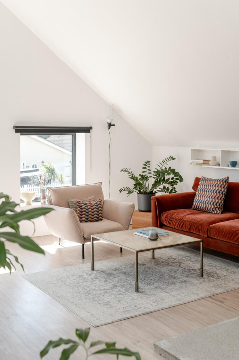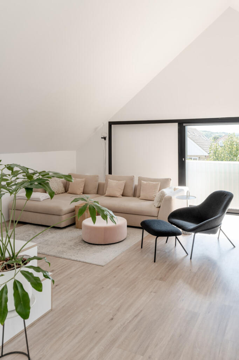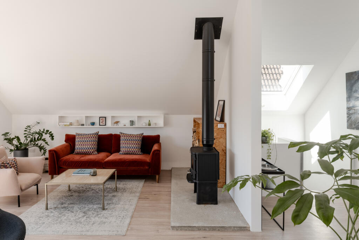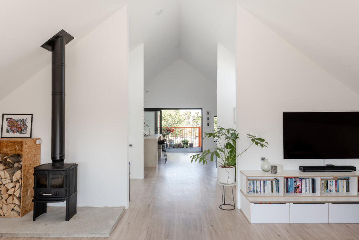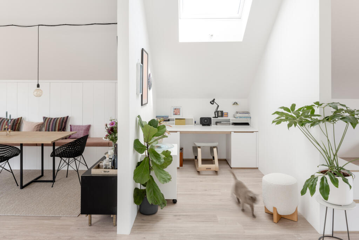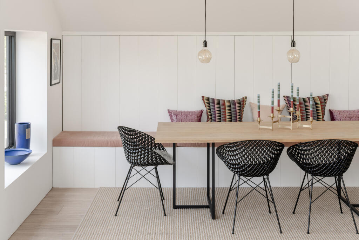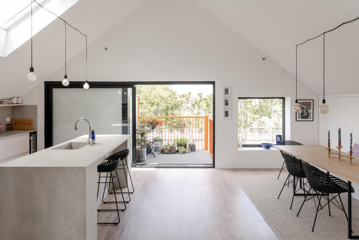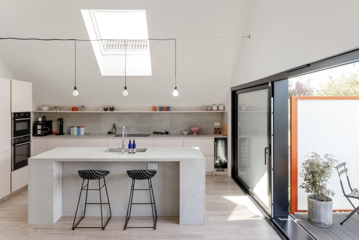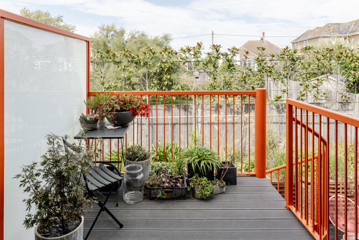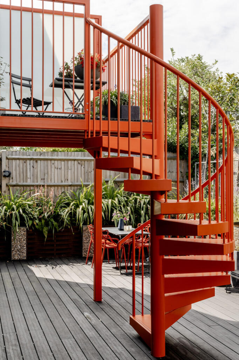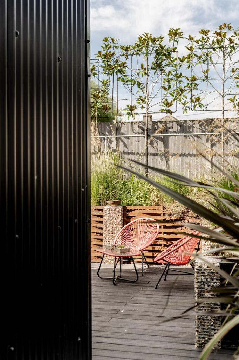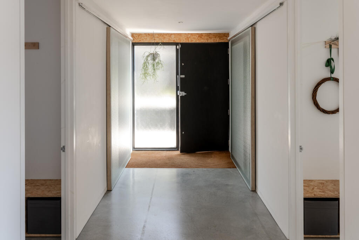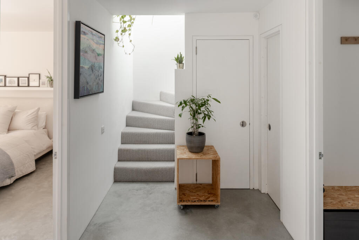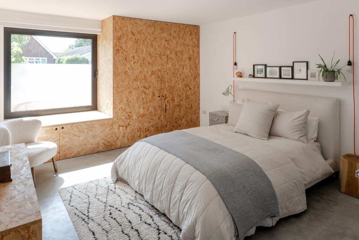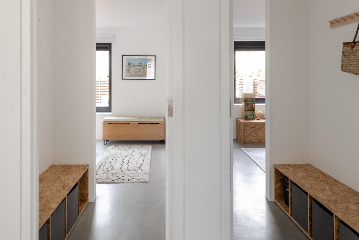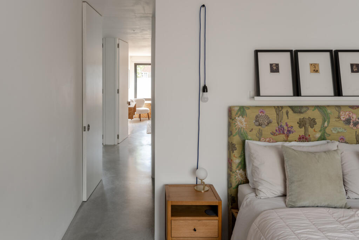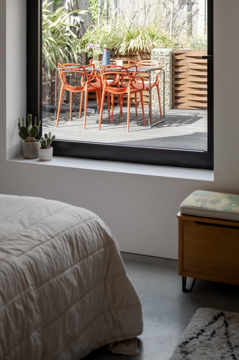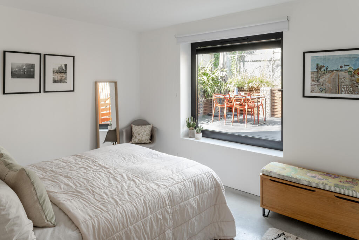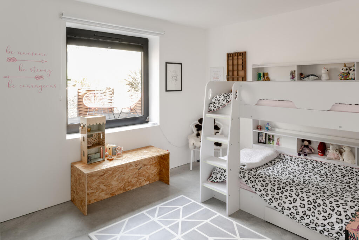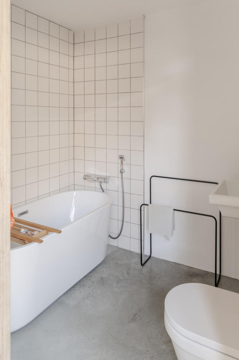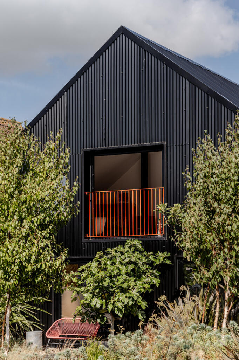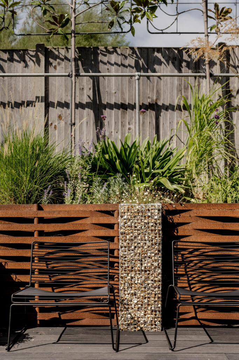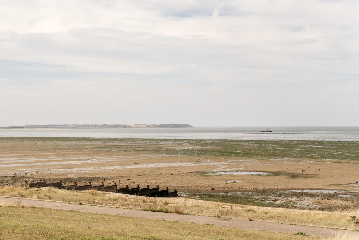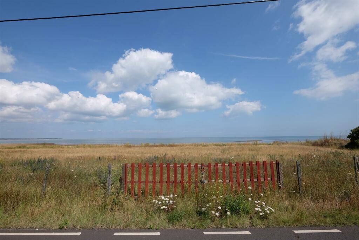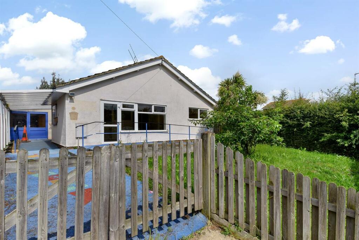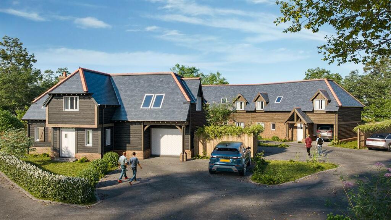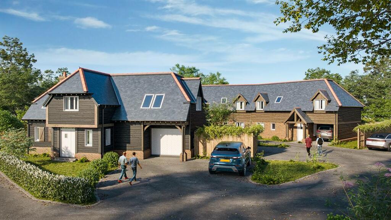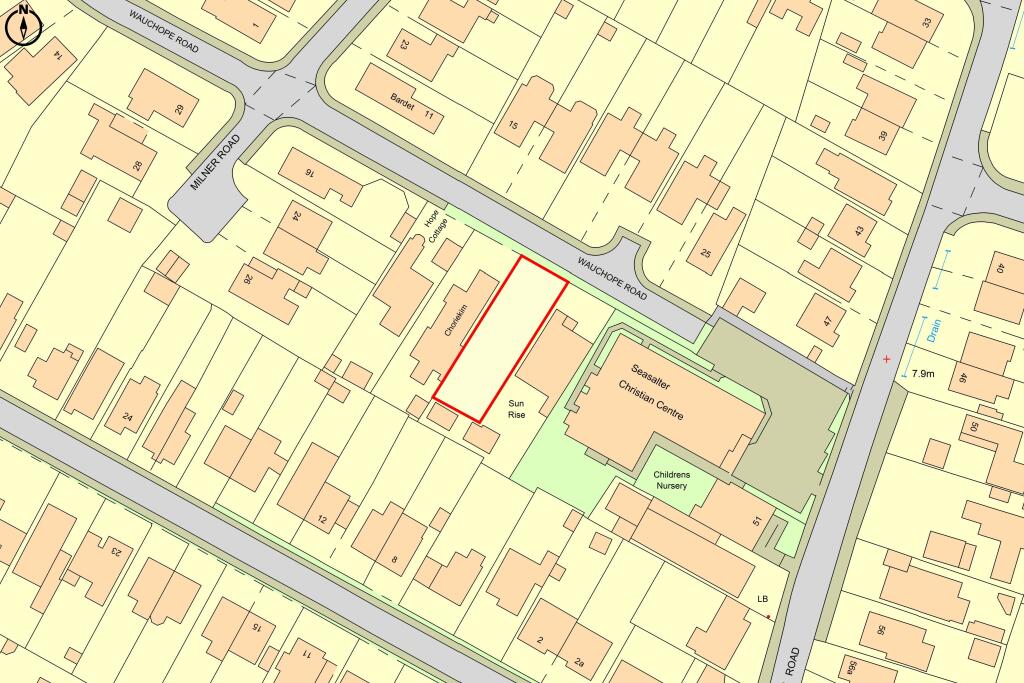Loft House, Seasalter, Kent
For Sale : GBP 950000
Details
Bed Rooms
4
Bath Rooms
2
Property Type
Detached
Description
Property Details: • Type: Detached • Tenure: N/A • Floor Area: N/A
Key Features:
Location: • Nearest Station: N/A • Distance to Station: N/A
Agent Information: • Address: St Alphege Hall Kings Bench Street London SE1 0QX
Full Description: This exceptional four-bedroom house is just over a minute’s walk from the estate’s private beach at Seasalter. Designed by Carl Turner of the award-winning architectural practice Turner. Works, it was inspired by the bitumen-clad fishing huts which have become synonymous with Kent coastline over the past 150 years. Clad in black corrugated steel, the house cuts a sharp profile with its steeply pitched roof creating a majestic silhouette. Named Loft House principally for its voluminous, airy proportions, it also earns its moniker for the configuration of its bedrooms on the ground floor and the living quarters upstairs in an elevated position with beautiful views.
The Tour
The house is set back from the quiet residential street, behind a shingle garden with raised beds filled with flax and a broad range of evergreen plants. The positioning of these planters mirrors the large square windows of the house's front. Designed with sustainability and eco-credentials firmly in mind, it runs on electricity, and an air source heat pump to ensure that rooms are well heated and ventilated year-round.
Access is gained via a pathway at the side of the house. The front door has a panel of Georgian wired glass to one side, allowing natural light into the plan. The ground floor has polished concrete with underfloor heating throughout. It is from this position that the material palette is first established; bespoke joinery in oriented-strand board chimes beautifully with the polished concrete and large sections of glazing. There are four large king-size bedrooms on this floor; two with views out over the back garden and two facing the front garden. There is also a bathroom and shower room alongside a utility area with plenty of storage space.
The first floor is arguably the heart of the home and is certainly occupied by the most impressive spaces. A staircase winds up, beneath a skylight, to the first floor, where a dramatic, expansive set of living spaces have been configured in an open plan. A large living room with a Juliet balcony and a Morsø Panther wood-burner is positioned to one side, while a kitchen and dining room occupy the northern wing of the plan.
The kitchen is formed of subtle pink cabinetry, with caeserstone worksurfaces and has a skylight overhead, as well as a long kitchen island, which carefully delineates the space. A dining area is positioned opposite with bespoke seating and built-in storage cupboards. From here, glazed doors opens onto a decked terrace, with a striking spiral staircase leading to the rear garden and painted a vivid orange to match the front façade.
There is also a study space or home office, positioned in a nook between the living room and the dining room on this floor.
Outside Space
There is a garden at the rear of the house, smartly decked and lined with pleached trees to ensure a leafy outlook that remains throughout the seasons. Sensitively planted and maintained by Chelsea Flower show award winner The Garden Create, established coastal grasses burst from the boarders made from shingle gabions and corten. This space is wonderfully private and perfect for outdoor dining, sunbathing and barbecues in the warmer months.
The driveway has space for four cars.
The Area
Loft House is perfectly positioned for the private beach, owned by the Granville Estate at Seasalter. The beach is quieter than the main stretches of coast of Whitstable and wonderful for swimming. Residents are permitted to leave small boats on the beach and it also has some of the most dramatic sunset views along the Kent Coastline.
The historic towns of Seasalter and Whitstable were entered into the Domesday book and originally famed for their oysters with which they supplied Canterbury Cathedral. That epicurean tradition has continued locally with the annual Whitstable Oyster Festival, and in The Sportsman which has held a Michelin star since 2008. There is a year-round indoor farmers market at The Goods Shed in Canterbury which is about 15 minutes by car and the excellent Macknade Fine Foods can be found in nearby Faversham.
A stroll along the beach, Whitstable is highly favoured for its thriving independent high street, arts scene, working harbour, and diversity of places to eat and drink. Grain and Hearth is a particular favourite with locals, for sourdough bread and excellent coffee.
The area has a very good selection of primary and secondary schools, including the Ofsted rated ‘Outstanding’ Whitstable and Seasalter CoE Junior School and plenty of ‘Good’ rated Primary schools under 2 miles away. For secondary education The Whitstable School is rated ‘Good’ and is close by.
The HS1 highspeed rail link runs from Whitstable to London St. Pancras and Stratford International in about 1 hour 20 minutes. Alternatively, Canterbury West Station also runs services on the High-Speed Line; it has better parking facilities and is close to the Goods Shed deli.
For more of our recommendations in Whitstable, look to our residents' guide.
Council Tax Band: F
Location
Address
Loft House, Seasalter, Kent
City
Seasalter
Legal Notice
Our comprehensive database is populated by our meticulous research and analysis of public data. MirrorRealEstate strives for accuracy and we make every effort to verify the information. However, MirrorRealEstate is not liable for the use or misuse of the site's information. The information displayed on MirrorRealEstate.com is for reference only.
Real Estate Broker
The Modern House, London
Brokerage
The Modern House, London
Profile Brokerage WebsiteTop Tags
Likes
0
Views
66
Related Homes
