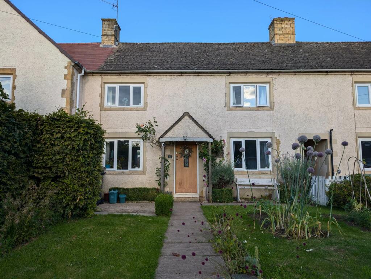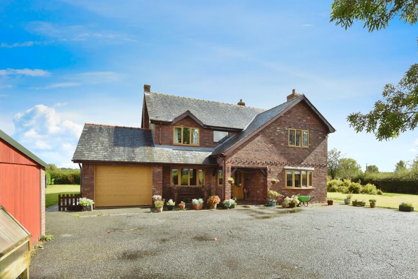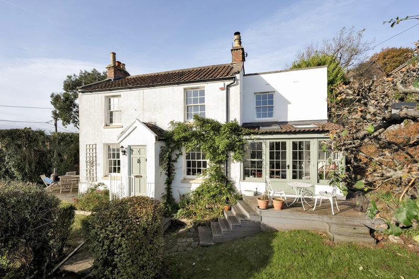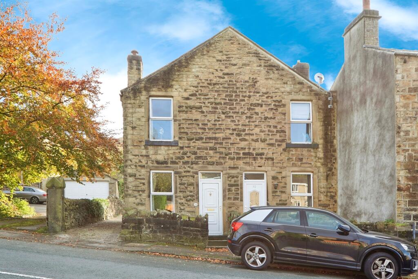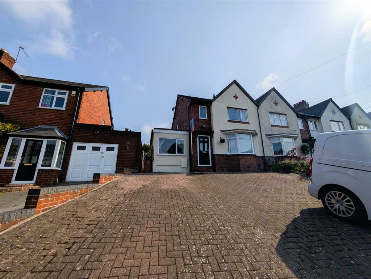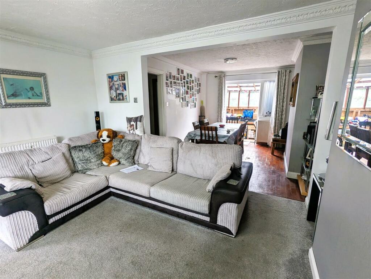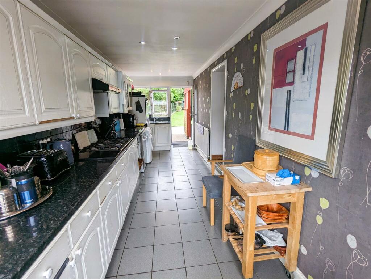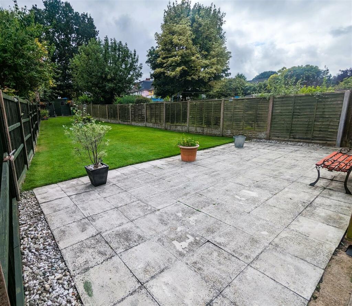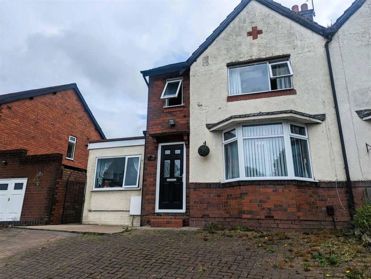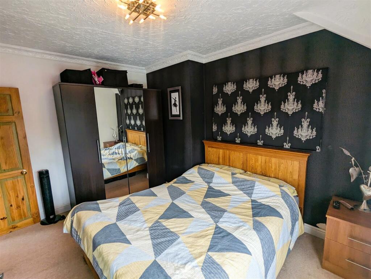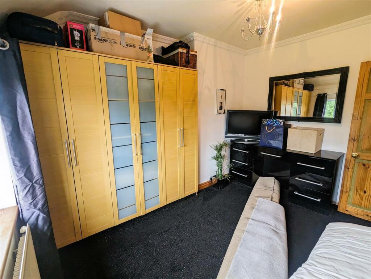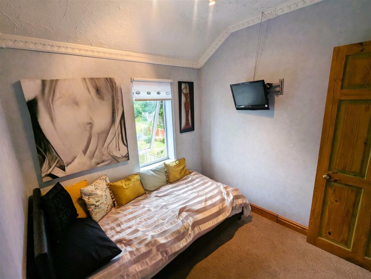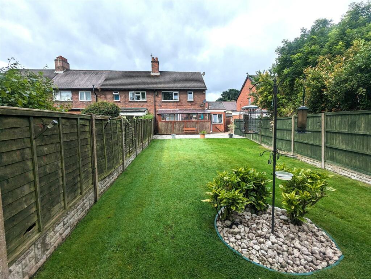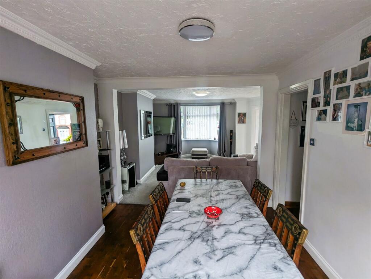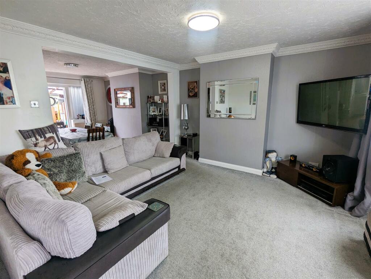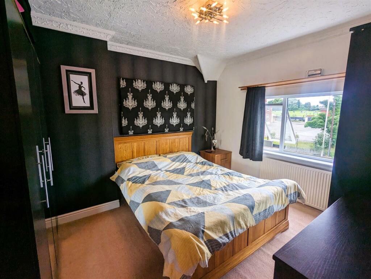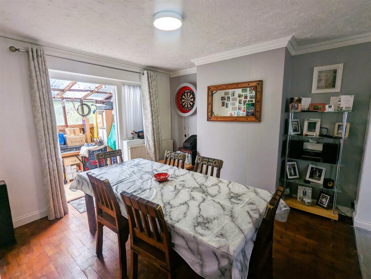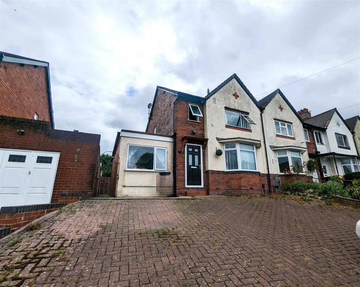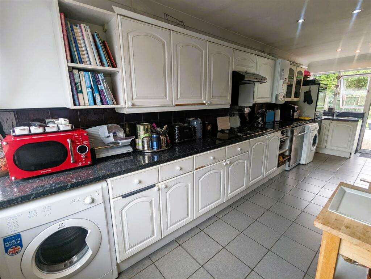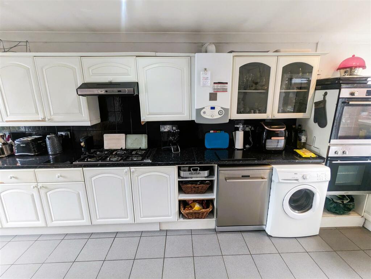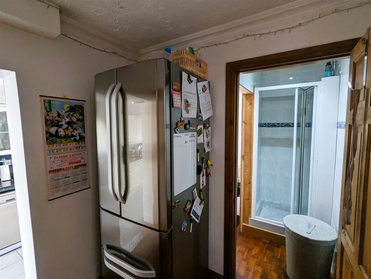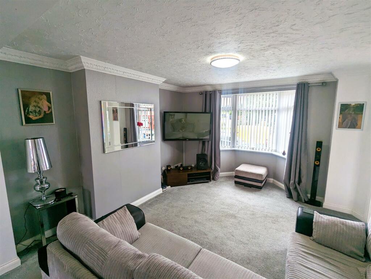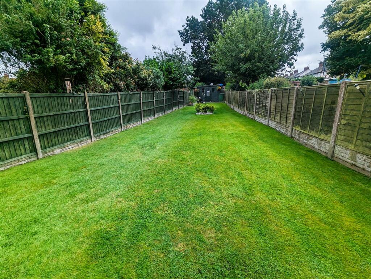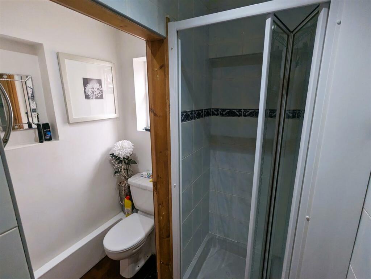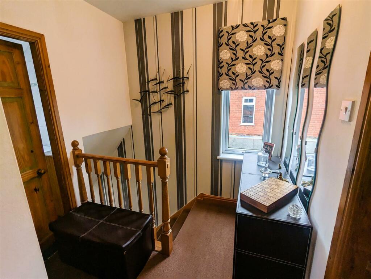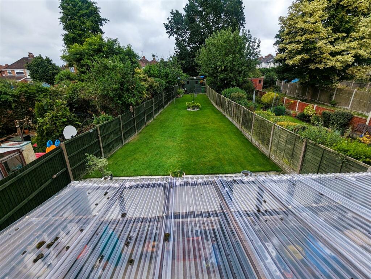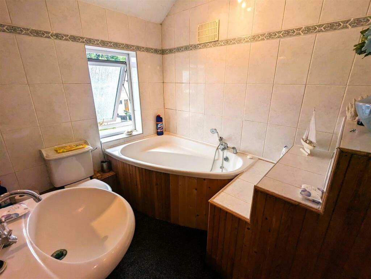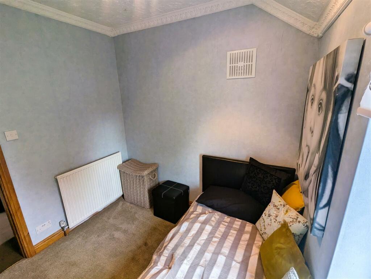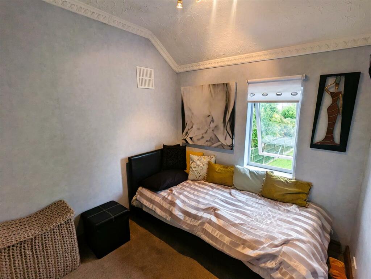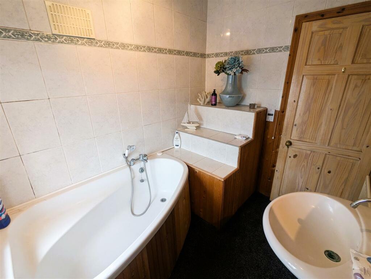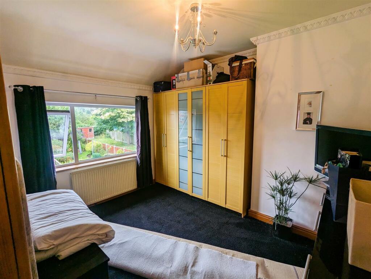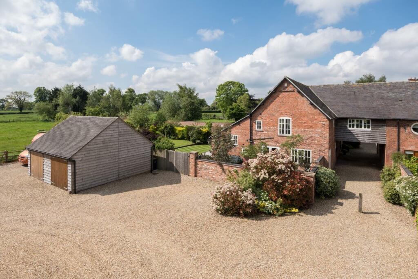Long Lane, Halesowen
For Sale : GBP 265000
Details
Bed Rooms
3
Bath Rooms
2
Property Type
End of Terrace
Description
Property Details: • Type: End of Terrace • Tenure: N/A • Floor Area: N/A
Key Features: • CLOSE TO SCHOOLS AND AMENITIES • CLOSE TO MOTORWAY ACCESS • GREAT TRANSPORT LINKS • THREE BEDROOM END TERRACED PROPERTY • GROUND FLOOR W.C AND SHOWER ROOM • CATCHMENT FOR GREAT SCHOOLS • OPEN PLAN LOUNGE/DINER • LARGE PRIVATE GARDEN • LARGE DRIVEWAY WITH AMPLE PARKING • COUNCIL TAX BAND B
Location: • Nearest Station: N/A • Distance to Station: N/A
Agent Information: • Address: 13 Hagley Road, Halesowen, B63 4PU
Full Description: **THREE BEDROOM PROPERTY IN A GREAT LOCATION** **IDEAL PROPERTY FOR FAMILIES OR FIRST TIME BUYERS**Hicks hadley are proud to present to the market this beautifully presented three bedroom end terraced property in the most convenient location perfect for transport links,motorway access nearby and amenities. The property briefly comprises:Entrance hallway,Open plan style lounge/diner,Through to a ground floor shower room,Kitchen through to a large private and well maintained rear garden.On the first floor sits three great size bedrooms and a family bathroom. The property further benefits from double glazing and gas central heating throughout and a large front driveway with ample parking. BOOK YOUR VIEWING TODAY BY CALLING THE OFFICE ON .Entrance Hall - Front door with glass panel,Light fixture to the ceiling,Stair,access to lounge/Diner.Lounge/Diner - 7.32m x 3.84m (24'0" x 12'7") - Double glazed bay style window to the front elevation,Gas central heating radiators fitted to the inside elevation wall and rear elevation,Two light fixtures fitted to the ceiling,Double doors leading to and outbuilding through to the garden, Coving fitted around ceiling line.Kitchen - 6.25m x 2.13m (20'6" x 7'0") - Gas central heating radiator fitted to the inside elevation wall,Double glazed window fitted to the front elevation and rear elevation allowing much natural sunlight through,Access door to the rear garden,Re fitted kitchen with ample unit space along with space for washer/dryer,dishwasher,Integrated oven fitted,Six ring gas hob,Partially tiled wall above base units,stainless steel one bowl sink with drainer and mixer tap fitted,Nine spotlight style lighting fitted.Tiled flooring.W.C/Shower Room - 1.91m x 1.42m (6'3" x 4'8" ) - Obscured window fitted to the rear elevation,toilet,Single shower cubicle fitted with thermostatic shower and shower screen,Two spotlights fitted,Gas central heating radiator fitted to the inside elevation.Landing - 2.03m x 1.96m (6'8" x 6'5") - Double glazed window fitted to the side elevation,Access to three bedrooms and family bathroom,Loft access,Three point light fixture fitted to the ceiling.Bedroom One - 3.71m x 3.15m (12'2" x 10'4") - Double glazed window fitted to the front elevation,Gas central heating radiator fitted to the front elevation,Light fixture to the ceiling,Coving around ceiling.Bedroom Two - 3.45m x 2.82m (11'4" x 9'3" ) - Double glazed window to the rear elevation,Gas central heating radiator fitted to the rear elevation,Five point light fixture to the ceiling.Bedroom Three - 2.36m x 2.29m (7'9" x 7'6" ) - Gas central heating radiator fitted to the inside elevation,Double glazed window fitted to the rear elevation,Four point light fixture fitted to the ceiling.Family Bathroom - Partially tiled walls,Obscured glazed window fitted to the front elevation,Corner bath fitted with shower head,Shelving unit with wooden paneling,Sink and toilet fitted,Gas central heating radiator fitted to the side elevation.External - To the rear of the property,Patio slabbed area,Large well maintained lawn with shed to the rear end.To the front of the property is a large block paved driveway with space for multiple cars.Agent Notes - All main services are connected . ( Gas/ Electric / Water ) Broadband/Mobile coverage- please check on link -//checker.ofcom.org.uk/en-gb/broadband-coverage Council Tax Band :B EPC :TBC Tenure Information :FREEHOLD Any other Material Facts :Traditional brick and block build with tiled roof and partially rendered.Shared pedestrian access for neighbor.All information provided by vendor,Please confirm details with a solicitor.BrochuresLong Lane, HalesowenBrochure
Location
Address
Long Lane, Halesowen
City
Long Lane
Features And Finishes
CLOSE TO SCHOOLS AND AMENITIES, CLOSE TO MOTORWAY ACCESS, GREAT TRANSPORT LINKS, THREE BEDROOM END TERRACED PROPERTY, GROUND FLOOR W.C AND SHOWER ROOM, CATCHMENT FOR GREAT SCHOOLS, OPEN PLAN LOUNGE/DINER, LARGE PRIVATE GARDEN, LARGE DRIVEWAY WITH AMPLE PARKING, COUNCIL TAX BAND B
Legal Notice
Our comprehensive database is populated by our meticulous research and analysis of public data. MirrorRealEstate strives for accuracy and we make every effort to verify the information. However, MirrorRealEstate is not liable for the use or misuse of the site's information. The information displayed on MirrorRealEstate.com is for reference only.
Real Estate Broker
Hicks Hadley, Halesowen
Brokerage
Hicks Hadley, Halesowen
Profile Brokerage WebsiteTop Tags
Likes
0
Views
53
Related Homes
