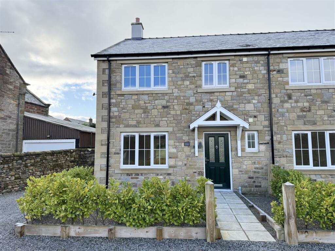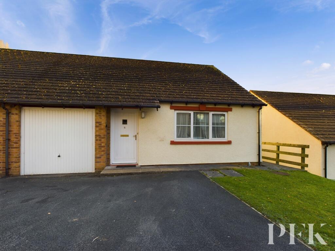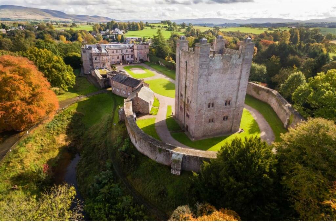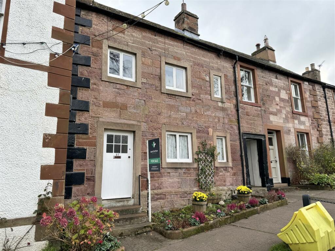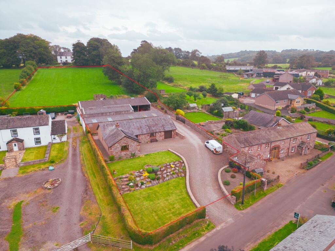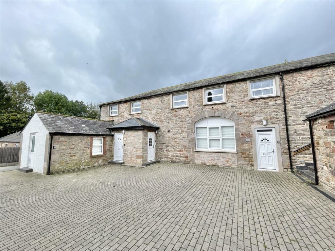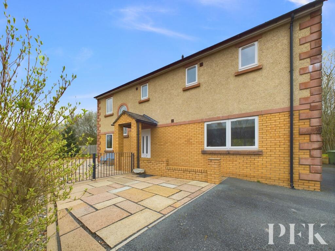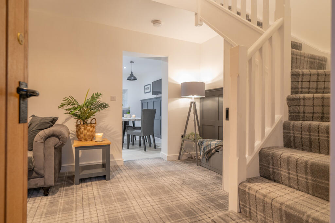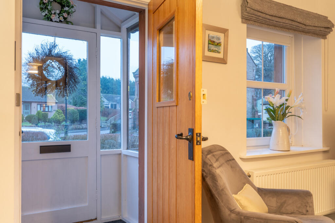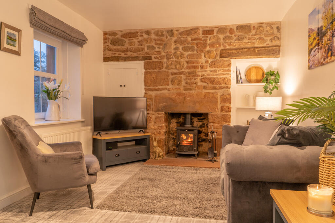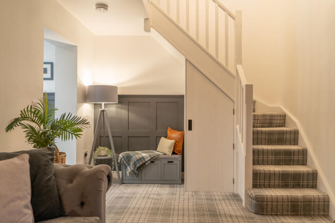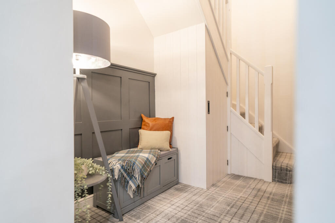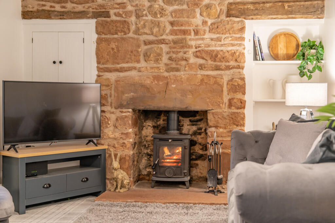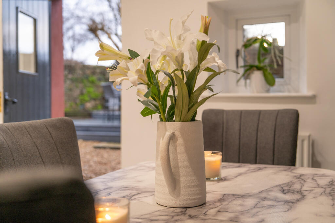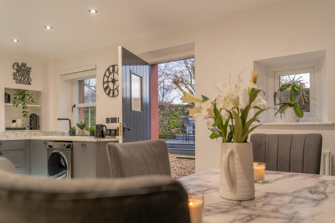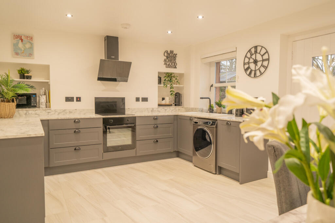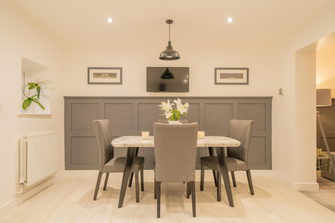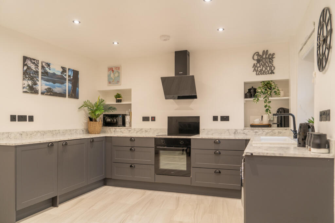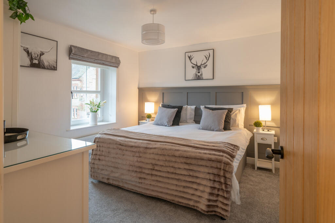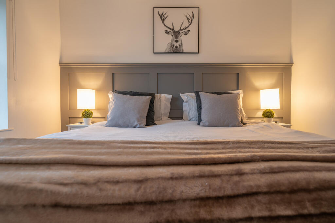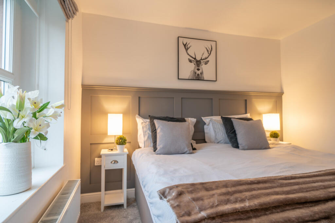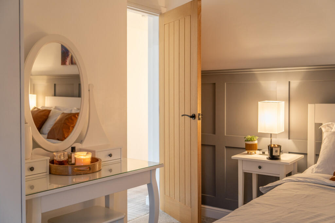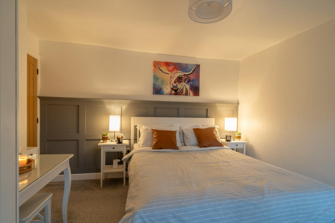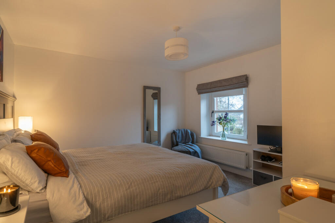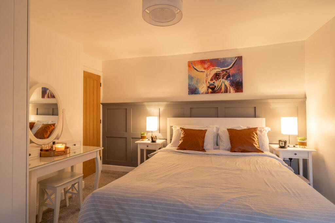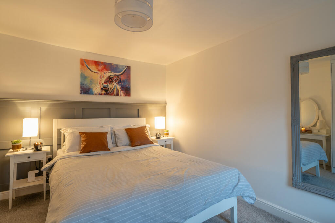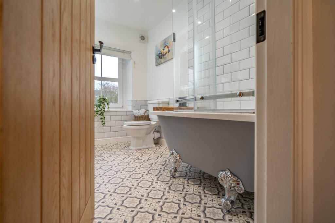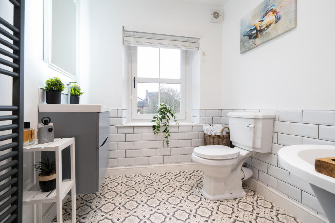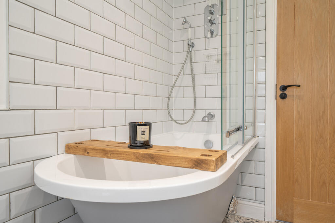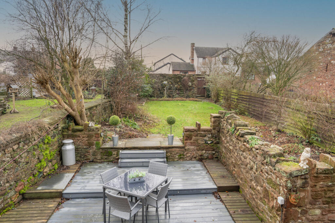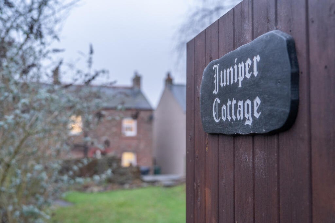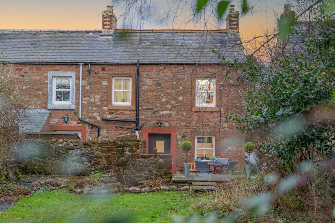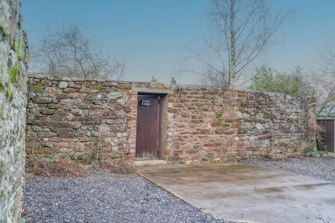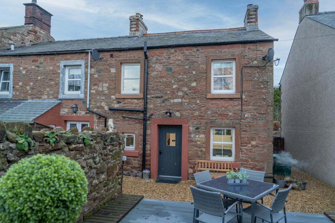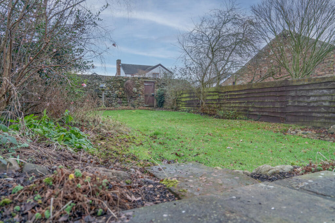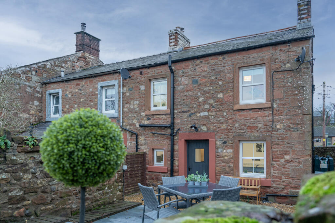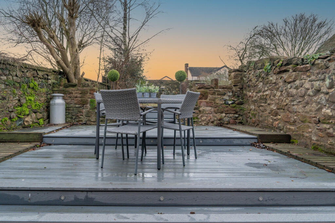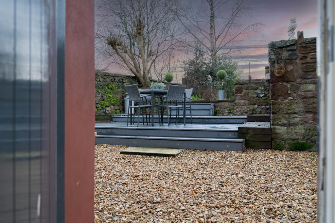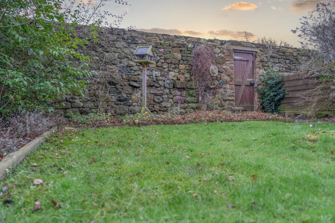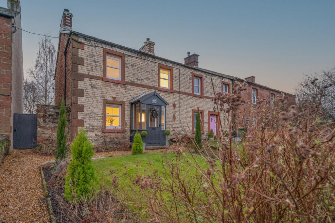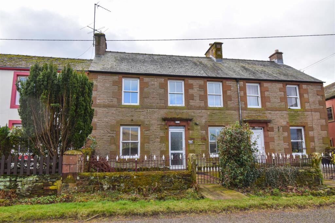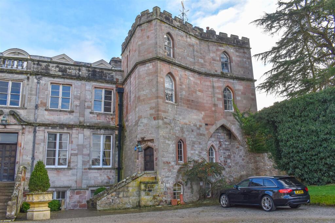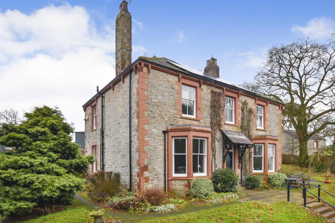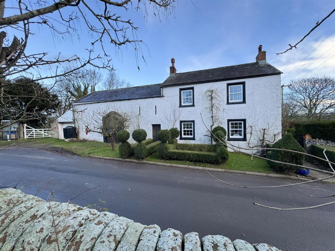Long Marton, Appleby-in-westmorland, CA16
For Sale : GBP 279999
Details
Bed Rooms
2
Bath Rooms
1
Property Type
End of Terrace
Description
Property Details: • Type: End of Terrace • Tenure: N/A • Floor Area: N/A
Key Features: • Located In The Beautiful Village Of Long Marton • Two Double Bedrooms • Luxurious Bathroom • Beautiful Kitchen Diner • Recently Refurbished To An Incredible Standard • Private Parking For Multiple Vehicles • Full Of Character • Extensive Rear South Facing Garden • Mature Front Garden • Ideal Holiday Let Potential
Location: • Nearest Station: N/A • Distance to Station: N/A
Agent Information: • Address: Covering Nationwide
Full Description: Experience a drive through breath-taking countryside, framed by majestic mountains and winding, scenic lanes. Lush green pastures roll alongside you, dotted with charming vistas and accompanied by the gentle curves of the River Eden.The journey to Long Marton feels like an enchanting retreat from the everyday, offering a true sense of escape and tranquillity. Nestled at the end of a row of classic Victorian cottages, Juniper Cottage immediately exudes a warm, inviting atmosphere. Its blonde brickwork, complemented by rich sandstone lintels, adds unique character and charm to this striking home.In front, the beautifully manicured gardens lend the cottage a quintessential "chocolate-box" appeal, welcoming visitors with an air of timeless elegance.Inside, the attention to detail is stunning. Lovingly renovated over three years by its current owner, the property boasts an exquisite finish, blending traditional craftsmanship with modern comfort. Rich panelling, elegantly designed spaces, and cosy, light-filled rooms create a balance of contemporary flair and classic charm. At the rear, discover an incredible garden sanctuary and private parking, completing the allure of this enchanting home.Come along and explore Juniper Cottage in greater detail. Let its charm capture your heart.Welcome home to Juniper Cottage...ENTRANCE PORCHUpon entering Juniper Cottage, you are greeted by a spacious, light-filled entrance porch that offers a warm welcome. With glazing on three sides, the space is airy and bright, the perfect place to kick off muddy boots after a stroll along the Pennine Way..LIVING ROOMThe lounge is a beautifully balanced space where traditional charm meets modern luxury. A plush grey tartan carpet invites you in, while the focal point of the room is the stunning multifuel burner, nestled against an exposed sandstone wall. The traditional flagged sandstone hearth adds rustic charm, while a contemporary log-drop chandelier casts a warm glow over the space. A double-glazed sash window offers glimpses of the garden and the quaint village, enhancing the room’s serene atmosphere.KITCHEN DINERThe kitchen is a true highlight of the property, combining stylish functionality with understated elegance. Sophisticated panelling in anthracite tones contrasts beautifully with the crisp Arctic Fox white walls. The bespoke cabinetry is both practical and visually appealing, and the kitchen is equipped with some integrated appliances, including an under-counter fridge, freezer, and a two-person dishwasher. A large sash window allows natural light to flood the space, offering views of the lush gardens and creating an inviting environment for cooking and dining.BEDROOM ONE Bedroom One is a serene and stylish space, offering stunning views over the garden and the surrounding landscape. With natural light pouring in from the south-facing window, this room feels fresh and airy. The luxurious carpet and modern panelling on the accent wall add elegance, while the fitted wardrobe provides ample storage space. This room is the perfect retreat for rest and relaxation.BEDROOM TWOCurrently set up as a twin room, Bedroom Two offers flexibility and plenty of space. The double-glazed sash window provides views of the village lane and the front garden, filling the room with light and creating a welcoming atmosphere. Thoughtfully designed panelling in anthracite tones adds depth and sophistication to the space, while the muted colour palette creates a calm and tranquil environment.BATHROOMThe family bathroom is a haven of relaxation, offering both practicality and style. The freestanding bath is the perfect place to unwind, while the drench shower offers a refreshing start to the day. The modern vanity unit and low-flush WC combine functionality with sophistication, ensuring that the bathroom is both beautiful and efficient. The patterned tile-effect flooring adds visual interest and complements the overall design, making this bathroom a true retreat.GARDENS OF JUNIPER COTTAGEDual pathways welcome visitors to the front of the property, each leading to a gated entrance that enhances the home's charming curb appeal. A rear gate provides access to a pathway that runs along the side of the house, where the oil-fired boiler and oil tank are neatly housed in a dedicated exterior area.The gravel path continues to a sunlit patio area, with a satisfying crunch underfoot, as the entire garden enjoys abundant southern exposure. A small garden shed is nestled in one corner beside a neighbouring gate. While a historic right of way exists for the adjacent property, it is seldom used, preserving the sense of privacy.An elegantly painted, tiered deck offers an ideal space for alfresco dining, enhanced by discreet LED lighting to create an inviting ambiance after dusk. A lush upper lawn provides a soft, green landscape framed by mature plantings, offering a tranquil space to enjoy the outdoors. At the rear, a wall opens to a private parking area which will accommodate at least three vehicles. Installation of an EV point would make the perfect addition as all of the electrical prep work has been completed and ready for instillation.SERVICESJuniper Cottage is connected to mains drains and water, mains electricity, and boasts an excellent broadband service, ensuring modern living comforts in a rural setting.DISCLAIMERThese particulars are believed to be accurate but are set out as a general guide only. They do not constitute any part of an offer or contract. Prospective purchasers should verify the accuracy of the details by inspection or other means. The property has not been tested for services or appliances, and these should be verified by the buyer on survey.LIVING ROOM10'2" x 19'0" (3.10m x 5.80m)KITCHEN DINER11'9" x 19'0" (3.60m x 5.80m)BEDROOM TWO10'2" x 12'1" (3.10m x 3.70m)BEDROOM ONE11'1" x 12'1" (3.40m x 3.70m)BATHROOM6'2" x 9'2" (1.90m x 2.80m)BrochuresBrochure 1
Location
Address
Long Marton, Appleby-in-westmorland, CA16
City
Appleby-in-westmorland
Features And Finishes
Located In The Beautiful Village Of Long Marton, Two Double Bedrooms, Luxurious Bathroom, Beautiful Kitchen Diner, Recently Refurbished To An Incredible Standard, Private Parking For Multiple Vehicles, Full Of Character, Extensive Rear South Facing Garden, Mature Front Garden, Ideal Holiday Let Potential
Legal Notice
Our comprehensive database is populated by our meticulous research and analysis of public data. MirrorRealEstate strives for accuracy and we make every effort to verify the information. However, MirrorRealEstate is not liable for the use or misuse of the site's information. The information displayed on MirrorRealEstate.com is for reference only.
Real Estate Broker
The Agency UK, Covering Nationwide
Brokerage
The Agency UK, Covering Nationwide
Profile Brokerage WebsiteTop Tags
luxurious bathroomLikes
0
Views
15
Related Homes
