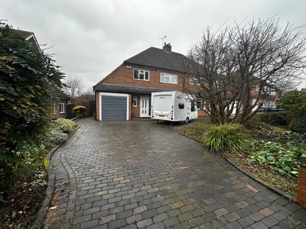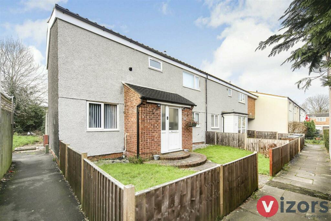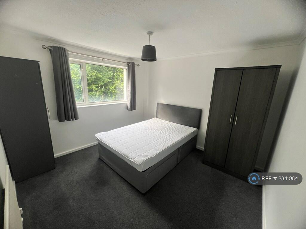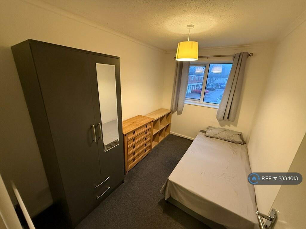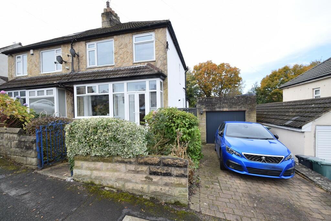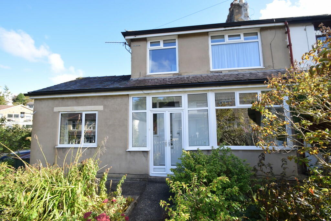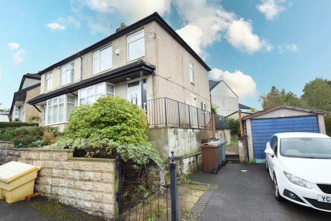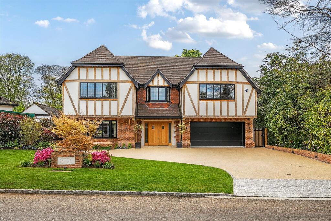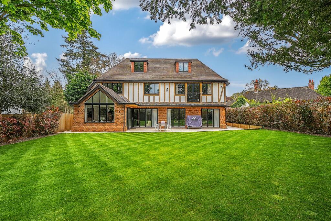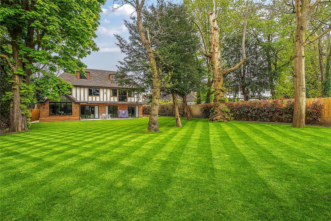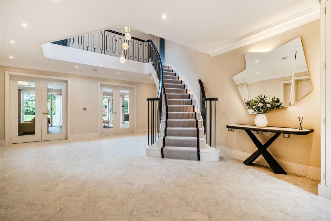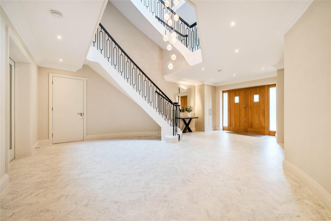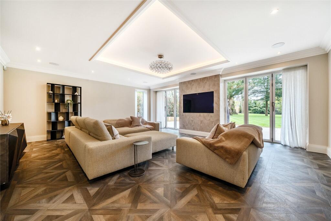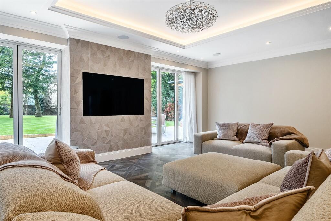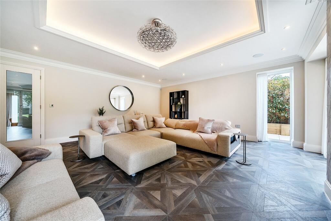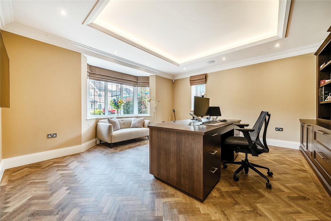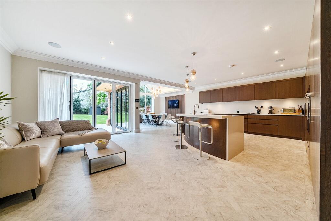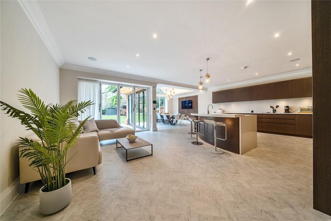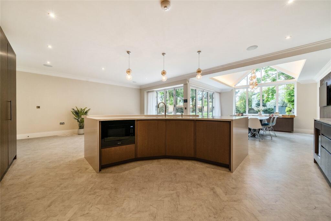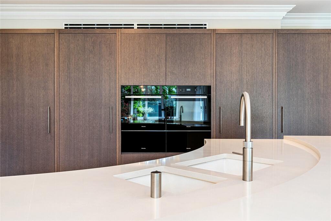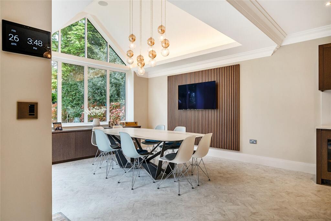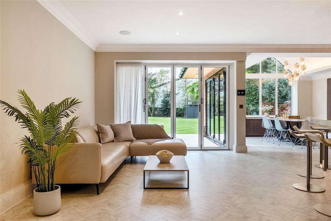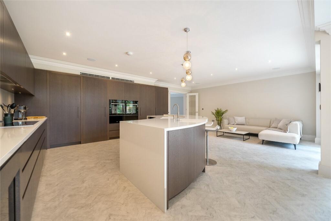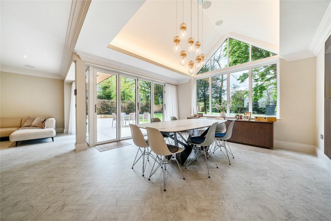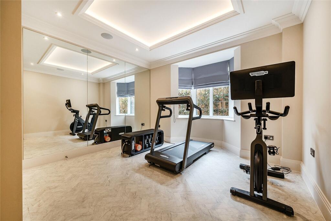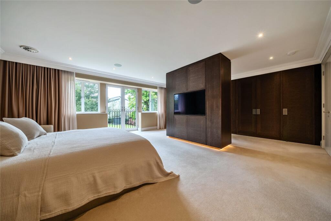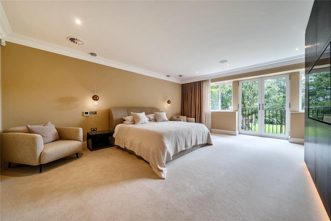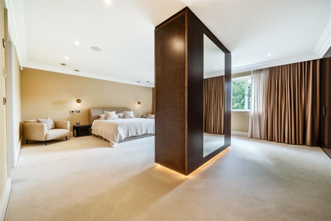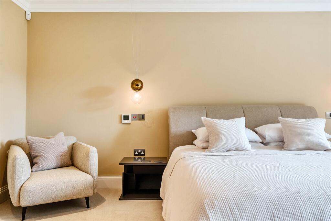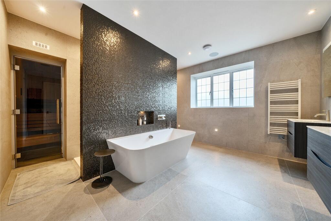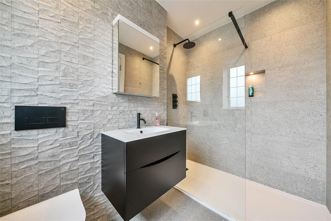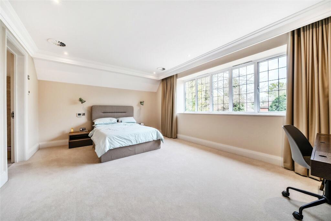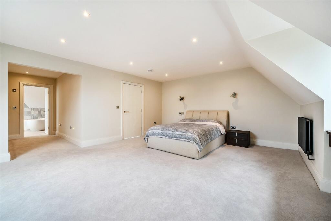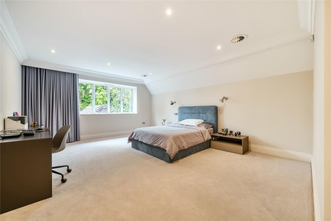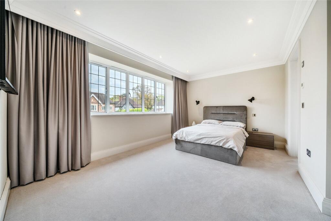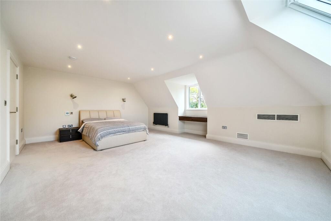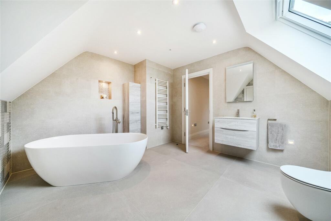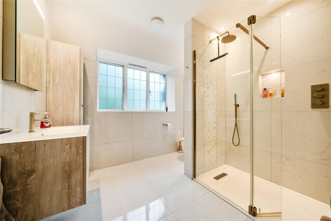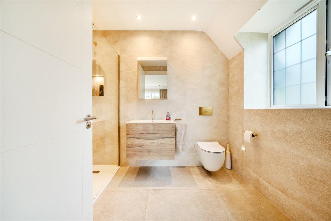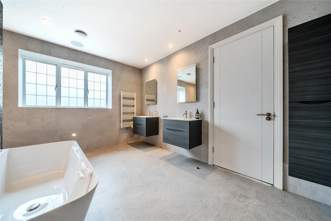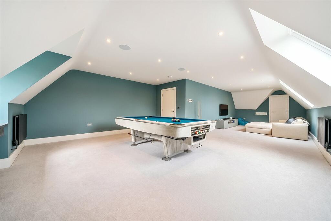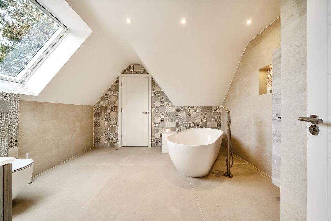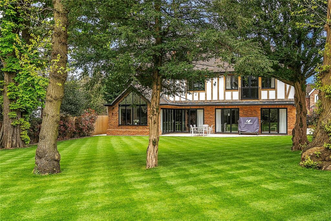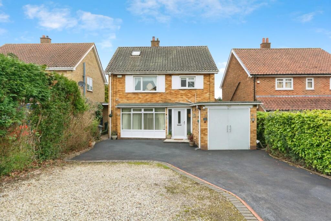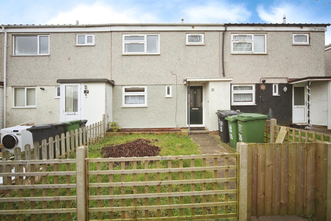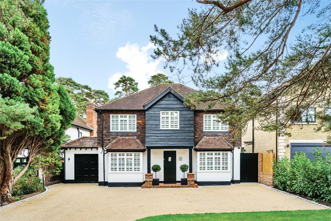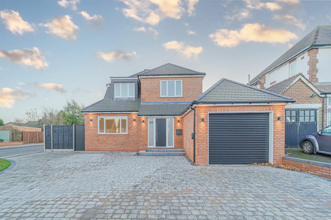Longdon Wood, Keston Park
For Sale : GBP 3750000
Details
Property Type
Detached
Description
Property Details: • Type: Detached • Tenure: N/A • Floor Area: N/A
Key Features:
Location: • Nearest Station: N/A • Distance to Station: N/A
Agent Information: • Address: 9 Princess Parade Crofton Road Orpington BR6 8NP
Full Description: PRICE GUIDE £3,750,000 - £4,000,000Built and completed in 2023 this excellent Mock Tudor residence offers accommodation of around 6400 sq ft. situated on the exclusive gated ‘Keston Park’ private estate This property is offered with a quality specification and accommodation over three floors. The large impressive hallway features a contemporary staircase and galleried landing, with Amtico floor throughout the ground floor. In addition to three reception rooms, the main reception with bi-fold doors to rear garden, there is a large fitted study with bespoke furniture by Chambers, and gym. The magnificent kitchen breakfast room is comprehensively fitted by Chambers of Knockholt with a large breakfasting island, a range of Miele appliances, a Liebher fridge/freezer, wine fridge and Quooker Cube water tap for chilled, sparkling and boiling water. There is also a feature vaulted breakfasting area and concealed access to utility room. There are five bedrooms suites all with walk-in wardrobes and beautifully fitted bathrooms, all with crosswater fittings and Porcelanosa tiles. The Master suite is of excellent proportion, features more quality Chambers bespoke furniture, with a matching dressing room and ensuite containing a built-in sauna. The fifth bedroom suite with closet and en suite is found on the second floor alongside a 37' games/room playroom. The specification on a property of this age includes underfloor heating and the latest technology. This includes Solar power with a 5.6kw battery storage. Gigabit networking throughout with WIFI blanket coverage. Other technology includes, Sonos multiroom speaker system, Control 4 home automation including door entry, Lutron Lighting, 4k CCTV system, ECS alarm system and Heatmiser heating control. There is air-conditioning on the top floor, three of the principle suites on the first floor and in the kitchen, gym and study. Outside, the west facing gardens are irrigated, feature Wyse lighting and are secluded. Maily laid to lawn with large terrace areas, there is a resin bonded drive leading to integral double garage. Keston Park is a conservation area and a gated secure environment positioned close to Locksbottom Village.There are many amenities with a variety of local eateries and pubs all within walking distance. Located on the edge of greenbelt, there is also access to the conservation woodland and ponds at Keston. Local Authority: BromleyCouncil Tax Band: H
Location
Address
Longdon Wood, Keston Park
City
Longdon Wood
Legal Notice
Our comprehensive database is populated by our meticulous research and analysis of public data. MirrorRealEstate strives for accuracy and we make every effort to verify the information. However, MirrorRealEstate is not liable for the use or misuse of the site's information. The information displayed on MirrorRealEstate.com is for reference only.
Real Estate Broker
Alan de Maid, Locksbottom
Brokerage
Alan de Maid, Locksbottom
Profile Brokerage WebsiteTop Tags
Likes
0
Views
36
Related Homes
