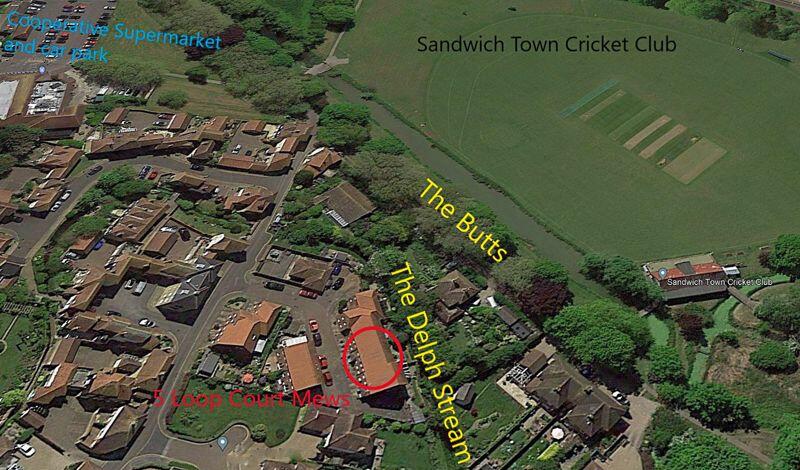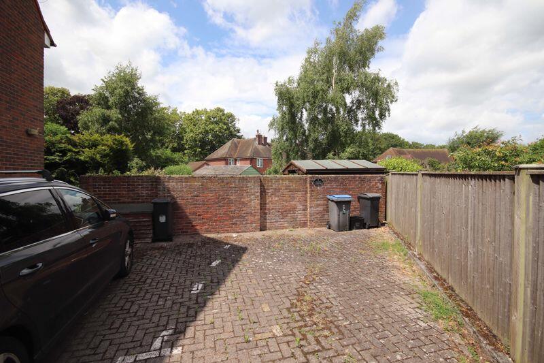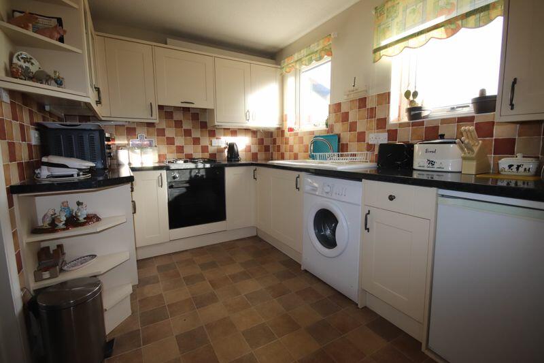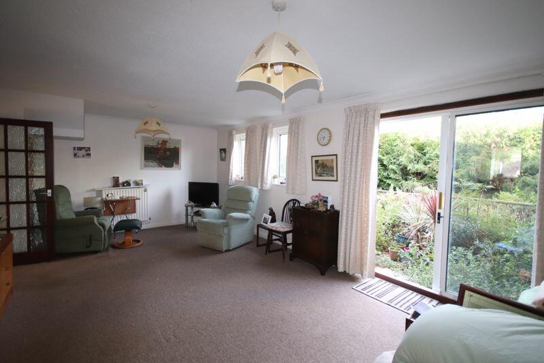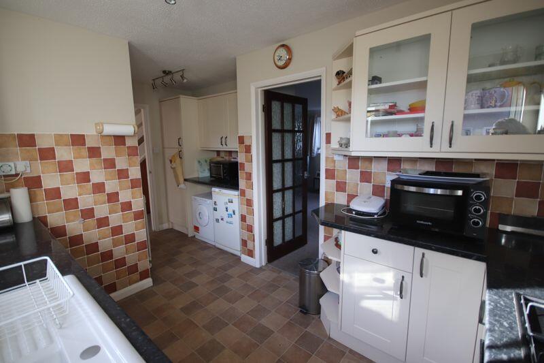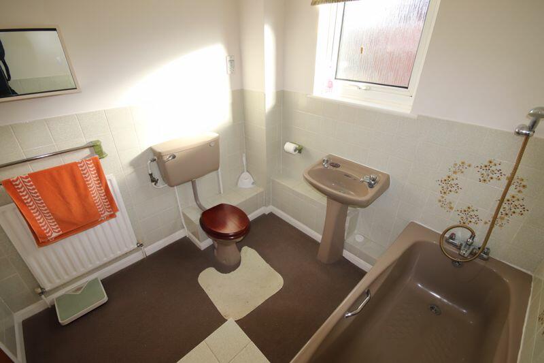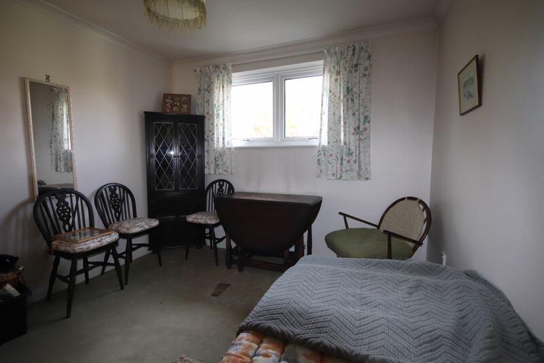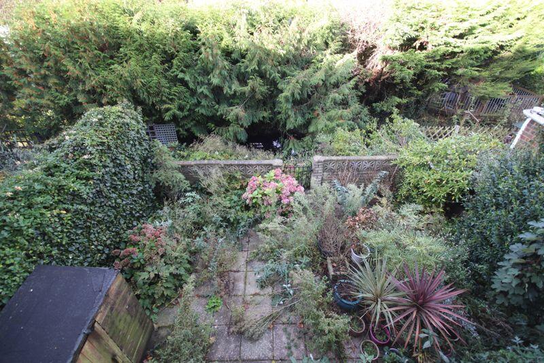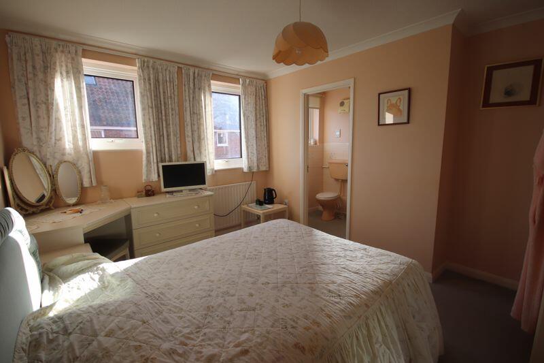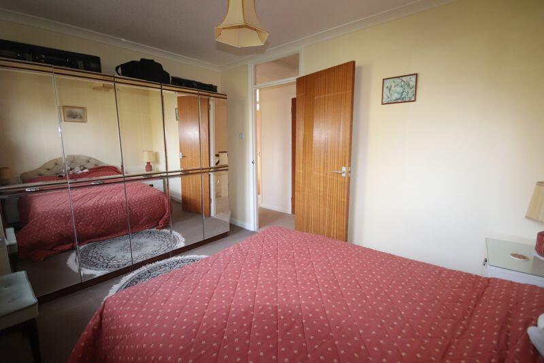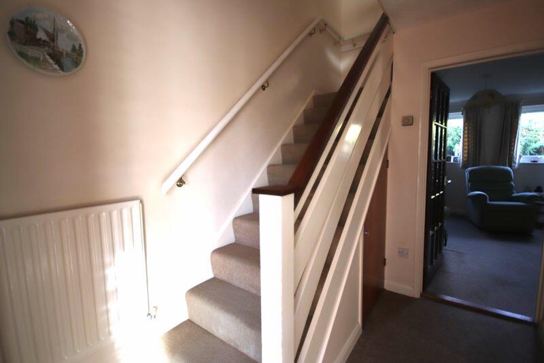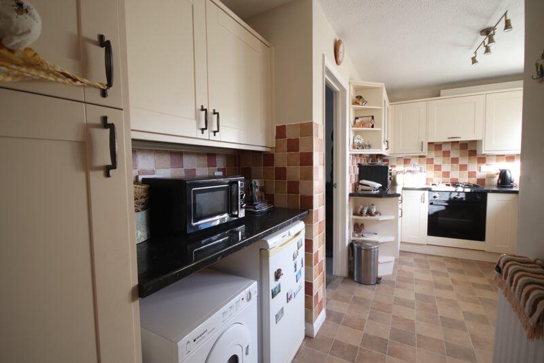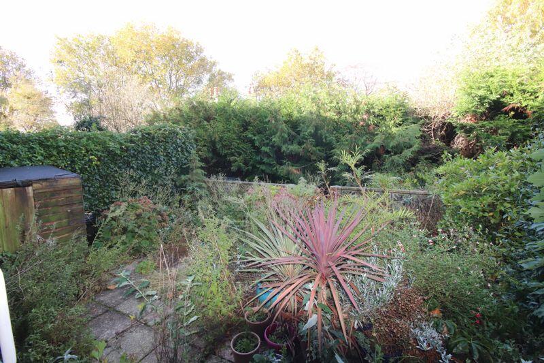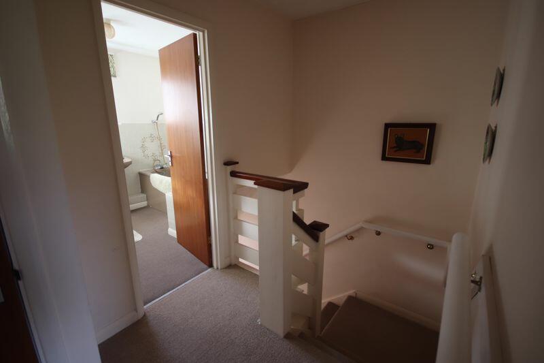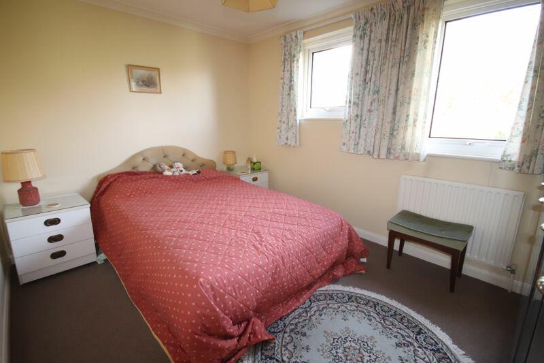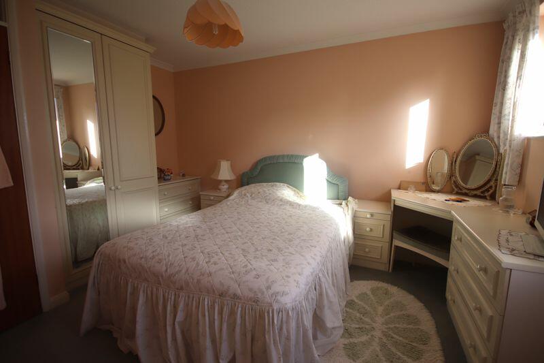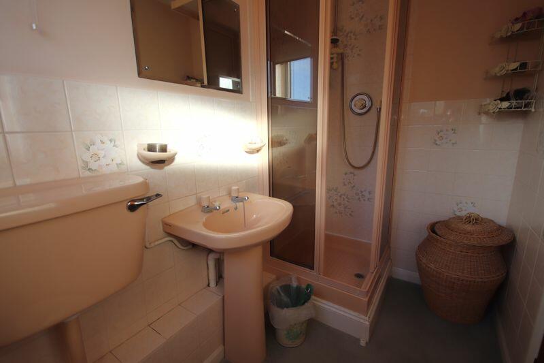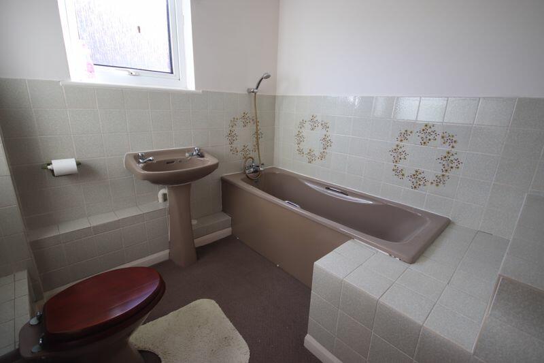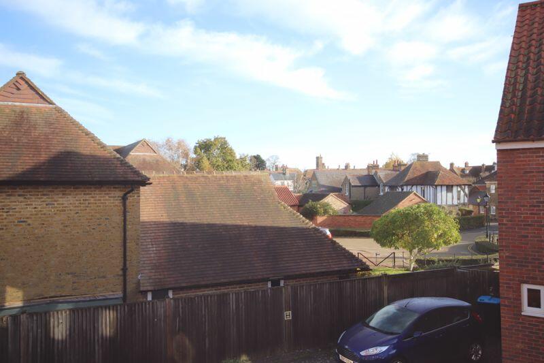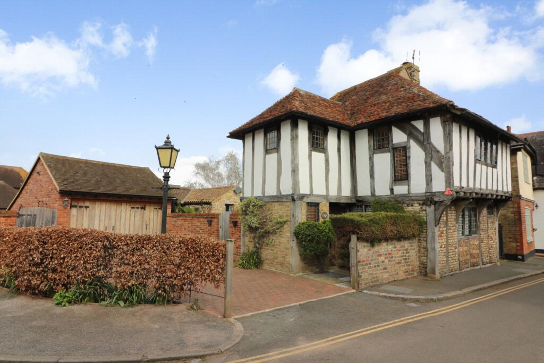Loop Street, Sandwich
For Sale : GBP 335000
Details
Bed Rooms
3
Bath Rooms
2
Property Type
Terraced
Description
Property Details: • Type: Terraced • Tenure: N/A • Floor Area: N/A
Key Features: • Rarely available modern terraced home in a highly desirable location within the conservation area of Sandwich • 3 Double Bedrooms, Principal with En-Suite Shower Room • Fitted Kitchen • Spacious Sitting / Dining Room with Garden Aspect • Ground Floor Cloakroom • Bathroom • Paved Garden Backing onto the Delf Stream • Off-Road Parking • Gas Fired Central Heating & Double Glazing • NO ONWARD CHAIN
Location: • Nearest Station: N/A • Distance to Station: N/A
Agent Information: • Address: 19 Market Street, Sandwich, CT13 9DA
Full Description: A rarely available modern terraced property in a highly desirable location within the conservation area with off-road parking and NO ONWARD CHAIN. EPC Rating: CSituationThe popular historic Cinque Port town of Sandwich offers a comprehensive range of amenities including supermarket, independent shops, bank, post office, chemist, doctor and dentist surgeries, restaurants, public houses and a choice of well-regarded schools and leisure facilities. The Princes Golf Club and Royal St Georges Golf Club are close by at Sandwich Bay. From Sandwich there are connecting train services to London St Pancras and Charing Cross, whilst the A299 Thanet Way facilitates rapid access to the M2 motorway. For channel crossings the port of Dover is approximately 13 miles and the Channel Tunnel terminal at Cheriton is approximately 22 miles distant.The PropertyA modern terraced home with accommodation arranged over two floors comprising entrance porch, entrance hall, ground floor cloakroom, fitted kitchen, and spacious sitting / dining room with sliding patio doors into the garden. On the first floor are three bedrooms with an en-suite shower room to the principal bedroom, and a family bathroom. Further benefits include double glazing and gas fired central heating.Porch5' 11'' x 2' 8'' (1.80m x 0.81m)Entrance Hall9' 4'' x 6' 5'' (2.84m x 1.95m)Cloakroom4' 9'' x 4' 2'' (1.45m x 1.27m)Kitchen10' 4'' x 7' 7'' (3.15m x 2.31m) plus 6' 2'' x 5' 2'' (1.88m x 1.57m)Sitting/Dining Room22' 3'' x 14' 11'' (6.78m x 4.54m) reducing to 11'3 (3.43m)First FloorMaster Bedroom12' 7'' x 9' 6'' (3.83m x 2.89m) plus recessEnsuite Shower Room7' 6'' x 4' 5'' (2.28m x 1.35m)Bedroom Two12' 1'' x 9' 1'' (3.68m x 2.77m)Bedroom Three10' 1'' max x 9' 10'' (3.07m x 2.99m)Bathroom7' 7'' x 7' 7'' (2.31m x 2.31m)OutsideThe rear garden is predominantly paved with a timber log store and there is an aspect over a stream to the rear.ServicesAll mains services are understood to be connected to the property.BrochuresProperty BrochureFull Details
Location
Address
Loop Street, Sandwich
City
Loop Street
Features And Finishes
Rarely available modern terraced home in a highly desirable location within the conservation area of Sandwich, 3 Double Bedrooms, Principal with En-Suite Shower Room, Fitted Kitchen, Spacious Sitting / Dining Room with Garden Aspect, Ground Floor Cloakroom, Bathroom, Paved Garden Backing onto the Delf Stream, Off-Road Parking, Gas Fired Central Heating & Double Glazing, NO ONWARD CHAIN
Legal Notice
Our comprehensive database is populated by our meticulous research and analysis of public data. MirrorRealEstate strives for accuracy and we make every effort to verify the information. However, MirrorRealEstate is not liable for the use or misuse of the site's information. The information displayed on MirrorRealEstate.com is for reference only.
Real Estate Broker
Colebrook Sturrock, Sandwich
Brokerage
Colebrook Sturrock, Sandwich
Profile Brokerage WebsiteTop Tags
3 Double BedroomsLikes
0
Views
42

1201 W Adams Street 609, Chicago, Cook County, IL, 60607 Chicago IL US
For Sale - USD 320,000
View HomeRelated Homes
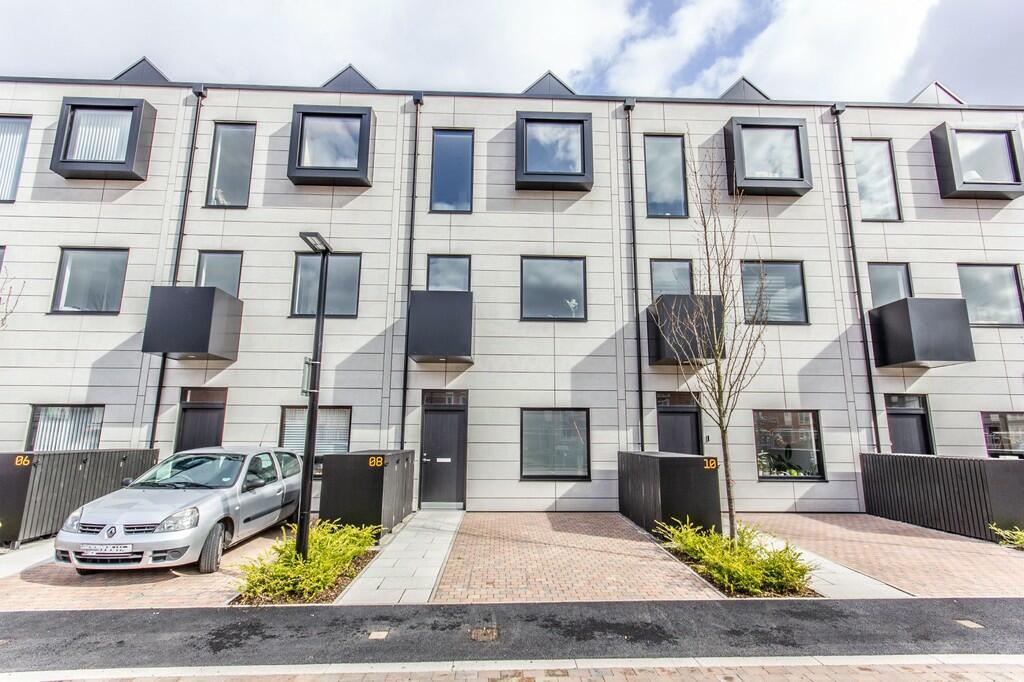

2621 W GLADYS Street, Chicago, Cook County, IL, 60612 Chicago IL US
For Sale: USD249,900

1176 S Plymouth Court 1SE, Chicago, Cook County, IL, 60605 Chicago IL US
For Sale: USD472,900

1063 W Vernon Park Place, Chicago, Cook County, IL, 60607 Chicago IL US
For Sale: USD399,000

1500 W. Monroe Street 612, Chicago, Cook County, IL, 60607 Chicago IL US
For Sale: USD274,000

1808 36 Avenue SW 305, Calgary, Alberta, T2T 6J2 Calgary AB CA
For Sale: CAD269,900



