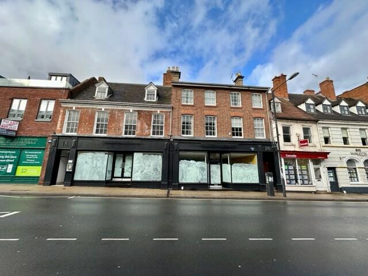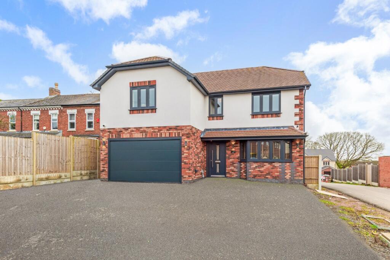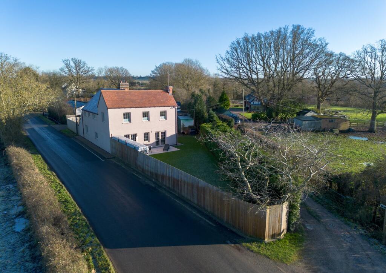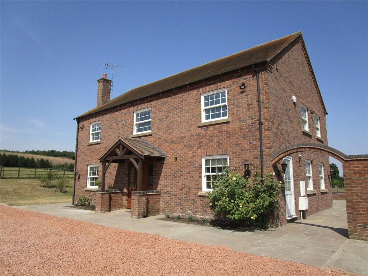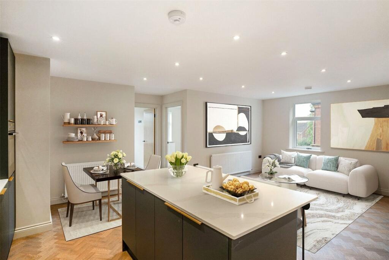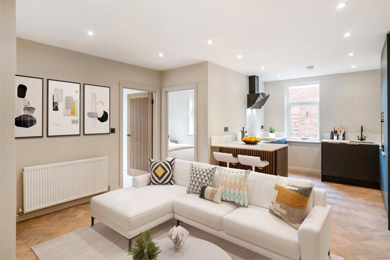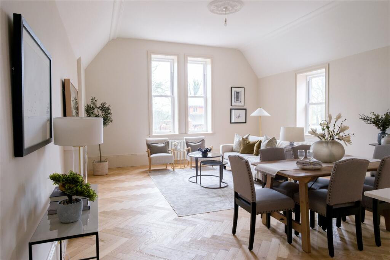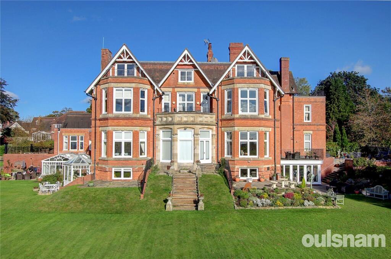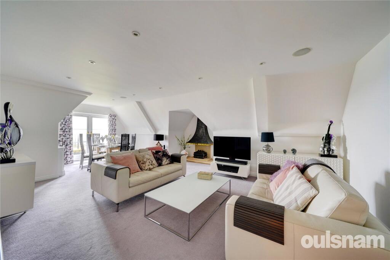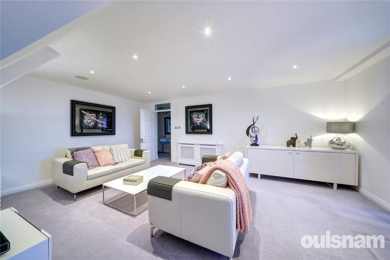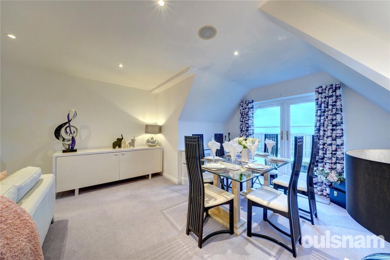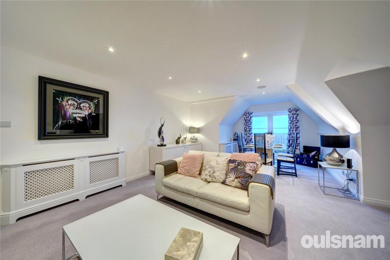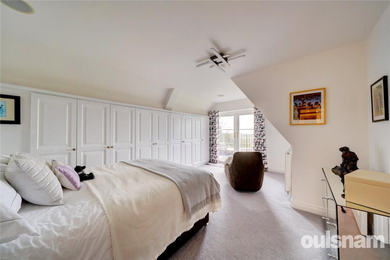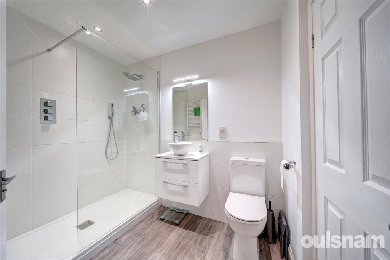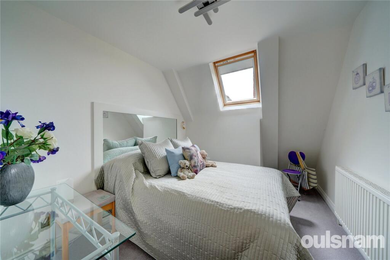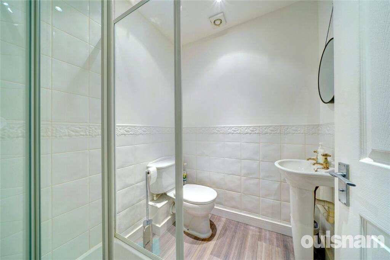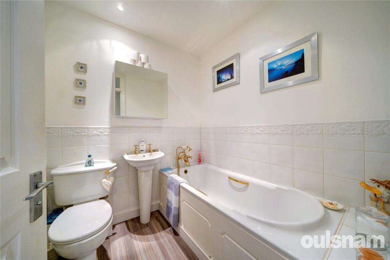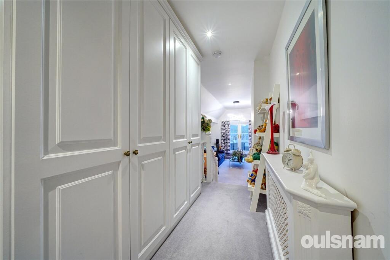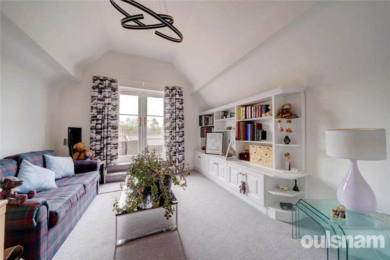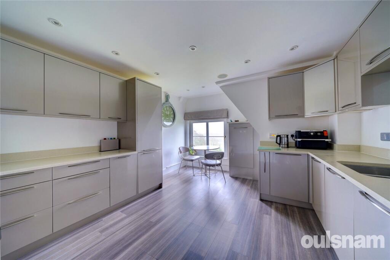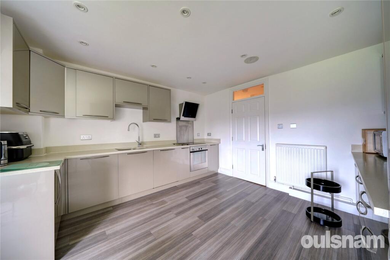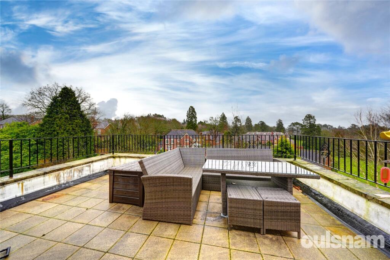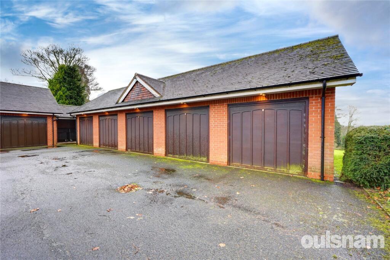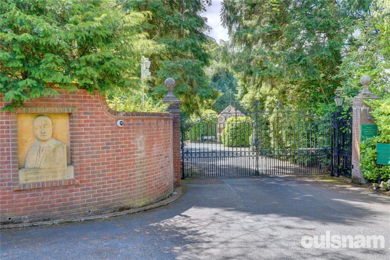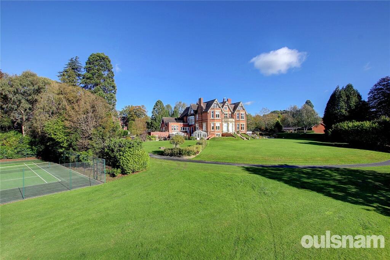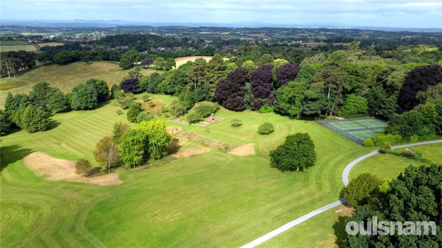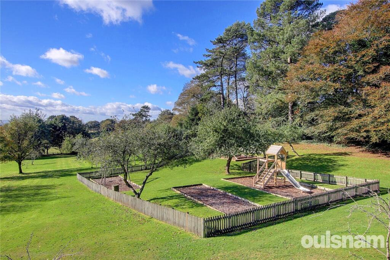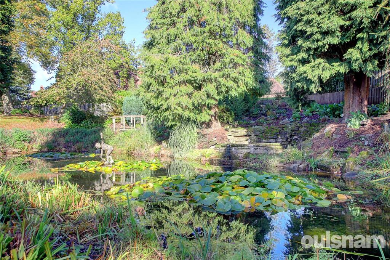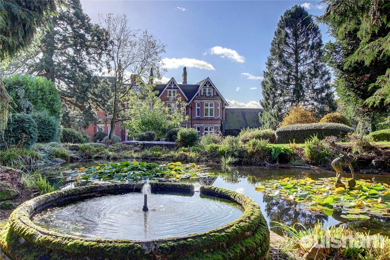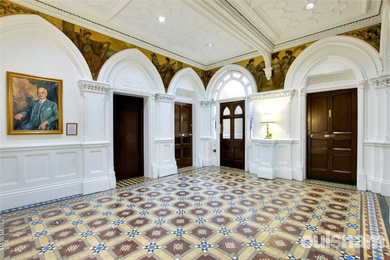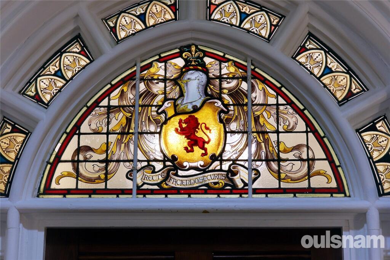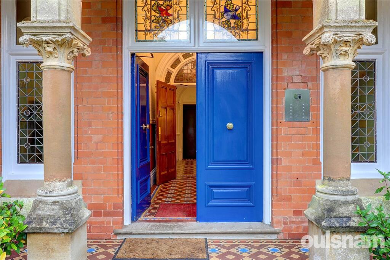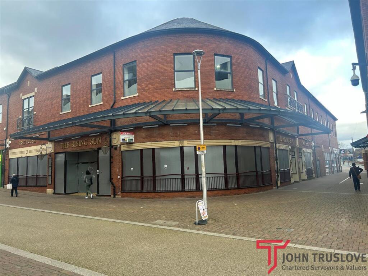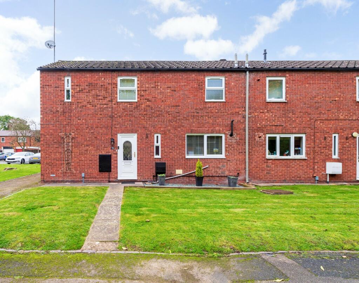Lord Austin Drive, Marlbrook, Bromsgrove, Worcestershire, B60
For Sale : GBP 550000
Details
Bed Rooms
3
Bath Rooms
3
Property Type
Apartment
Description
Property Details: • Type: Apartment • Tenure: N/A • Floor Area: N/A
Key Features: • Three Bedrooms • Entrance Hall • Lounge/Diner • Kitchen • Shower Room • En Suite • Guest Suite/Sitting Room • En Suite
Location: • Nearest Station: N/A • Distance to Station: N/A
Agent Information: • Address: 61 High Street, Bromsgrove, B61 8EX
Full Description: The County Suite is a stunning penthouse apartment situated in the former manor house of Lord Herbert Austin. The Lickey Grange estate boasts 26 acres of landscaped communal gardens which includes tennis courts, three hole golf course, children’s play area and pond. This spacious top floor apartment which offers in excess of 1500 Sq. Ft accommodation which is immaculately presented and gas centrally heated, benefitting from two balconies and roof terrace all of which offer commanding views over the gardens and surrounding countryside.Approached via a gated driveway with ample parking for residents and visitors with a garage also included a viewing of this property is a must! LocationMarlbrook is a highly sought-after area known for its picturesque surroundings and excellent local amenities. Residents can enjoy stunning countryside walks, with the beautiful Lickey Hills Country Park just 1.1 miles away. The area boasts tree-lined roads, an outstanding school, and convenient local facilities, including a Tesco Express, a garage, and excellent transport links. Marlbrook offers easy access to the motorway network and is well-served by a regular bus route. Additionally, Barnt Green village, Longbridge Shopping Centre, and nearby train stations are all just a short drive away, providing further convenience for residents.Nestled in the charming town of Bromsgrove, this exquisite three-bedroom penthouse apartment offers a luxurious and contemporary living experience. The property features a stunning roof terrace and balcony, perfect for enjoying panoramic views and al fresco dining.Residents benefit from beautifully maintained 26-acre communal gardens, resident parking, a garage, and exclusive recreational facilities, including a tennis court and a three-hole golf course.Inside, the apartment is elegantly designed, with spacious rooms flooded with natural light. The modern kitchen is equipped with high-end appliances, while the well-appointed bedrooms provide a peaceful retreat.Situated in a sought-after location, this penthouse is ideal for those seeking a sophisticated and convenient lifestyle.Book a viewing today to experience the epitome of luxury living.Accommodation *The property is approached via a shared gated sweeping driveway leading up to the original manor house which has been meticulously converted into a range of town houses and apartments, there is a communal door which leads into the large communal entrance hall which benefits from lifts and stairs to all floors. The County Suite is located to the rear of the building on the top floor and is accessed via an entrance door which leads through to the*Entrance Hall with secure intercom phone system for the gates and communal entrance door, airing cupboard, store cupboard and doors that radiate off to*Lounge Diner which benefits from a feature gas fireplace, spotlights, wiring for lamps, flush ceiling speakers wired and can be connected to a 'Sonos' stereo system. Also benefits from space for a large dining table with double doors which open onto a south facing balcony which overlooks the gardens.*Fitted Kitchen which benefits from a range of grey high gloss kitchen units with work surfaces over, inset electric hob, electric oven beneath cooker hood, inset one and half bowl sink drainer, integrated 'Neff' dishwasher, integrated 'Siemens' Fridge Freezer, integrated 'Bosch' washing machine, cupboard housing the central heating boiler which was fitted in 2020 and has been fully maintained.*Shower Room which benefits from a fitted suite to comprise of low level wc, pedestal wash hand basin and shower cubicle with part tiling to the walls. *Master Bedroom with a great range of fitted wardrobes, double doors open out onto a south facing balcony overlooking the gardens with views beyond a door leads through to *En Suite Shower Room which benefits from a fitted suite to comprise of double walk in shower, wash hand basin with vanity unit, part tiling to the walls, extractor fan, store cupboard with power point. *Bedroom Three with double glazed Velux window. *Guest Suite/Sitting Room offering a good sized room with a variety of uses but making an ideal guest suite with a dressing area benefitting from a range of fitted wardrobes. double doors open out onto a good sized roof terrace which has North, East and Southerly aspects. *En Suite Bath Room which benefits from a panelled bath with mixer tap and shower attachment, pedestal wash hand basin and low level wc. *Outside the property also benefits from a garage with loft space for storage and a parking space in front. There is also ample parking for visitors. *The expansive communal gardens are fully maintained and run to approximately 26 acres. There iare many areas to walk and explore with a range of recreation facilities on site all in this secure gated community. AGENTS NOTE*We understand the tenure of the property to be Leasehold with a 999 commenced on 25/12/1997 so with 971 years remaining. *Service Charge of £6337 per annum (inclusive of buildings insurance)*Ground Rent £50 per annum*No Pets AllowedEntrance HallLounge/Diner7.98m x 4.2m (26' 2" x 13' 9")Kitchen4.6m x 3.73m (15' 1" x 12' 3")Shower Room1.88m x 1.7m (6' 2" x 5' 7")Master Bedroom5.23m x 3.66m (17' 2" x 12' 0")En Suite2.51m x 1.9m (8' 3" x 6' 3")Bedroom Three2.77m x 2.64m (9' 1" x 8' 8")Bedroom Two/Guest Suite/Sitting Room9.37m Max. 3.84m Min x 3.45m MaxEn Suite1.93m x 1.83m (6' 4" x 6' 0")BrochuresParticulars
Location
Address
Lord Austin Drive, Marlbrook, Bromsgrove, Worcestershire, B60
City
Worcestershire
Features And Finishes
Three Bedrooms, Entrance Hall, Lounge/Diner, Kitchen, Shower Room, En Suite, Guest Suite/Sitting Room, En Suite
Legal Notice
Our comprehensive database is populated by our meticulous research and analysis of public data. MirrorRealEstate strives for accuracy and we make every effort to verify the information. However, MirrorRealEstate is not liable for the use or misuse of the site's information. The information displayed on MirrorRealEstate.com is for reference only.
Related Homes
