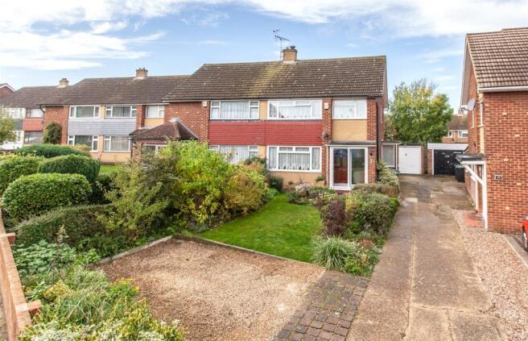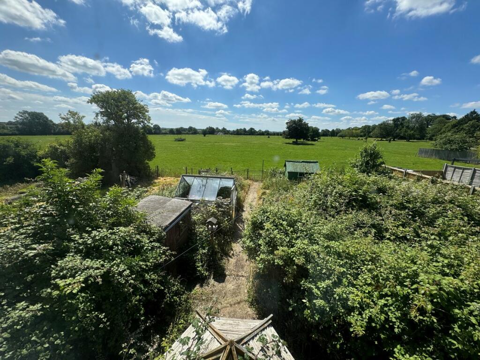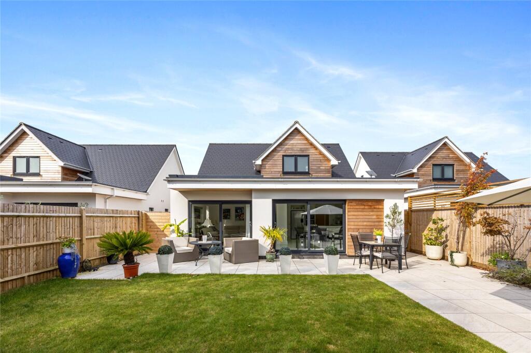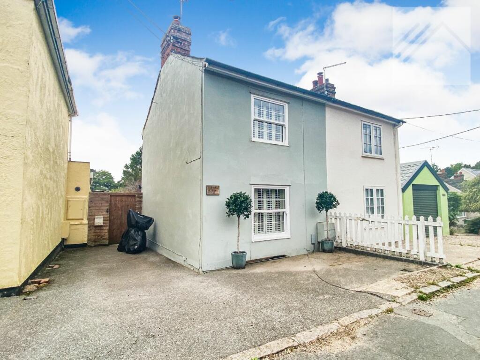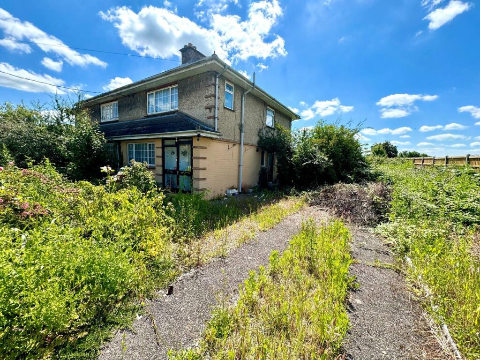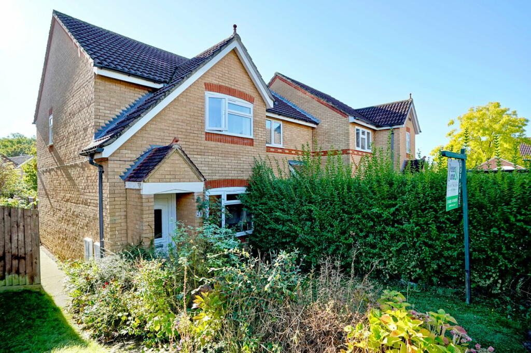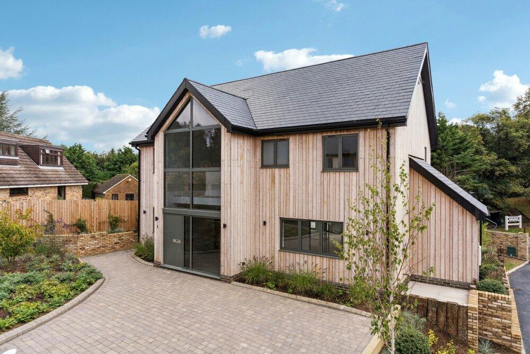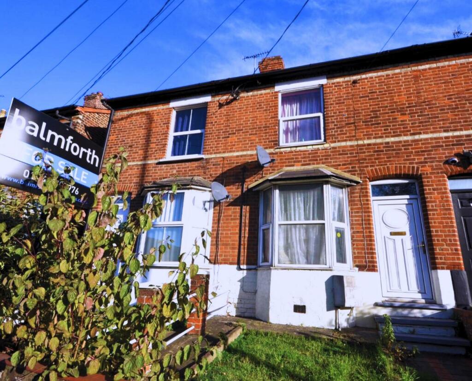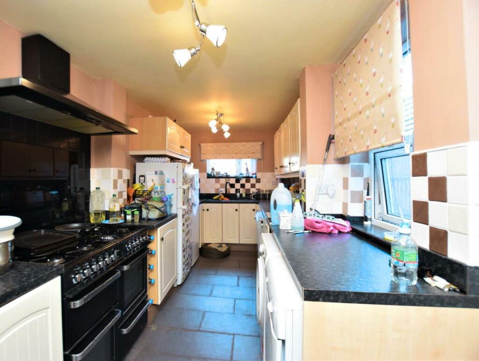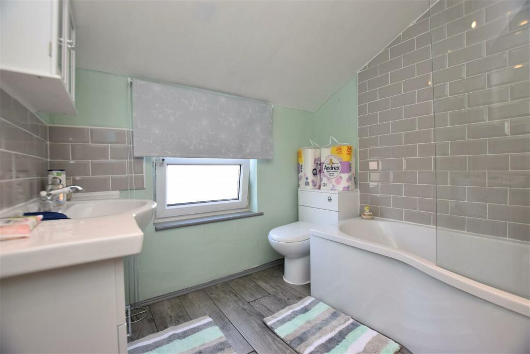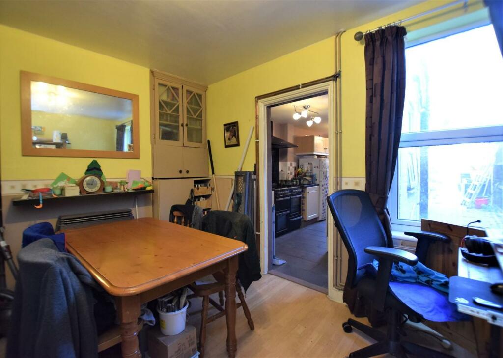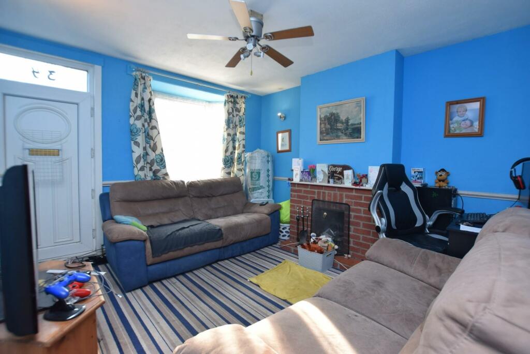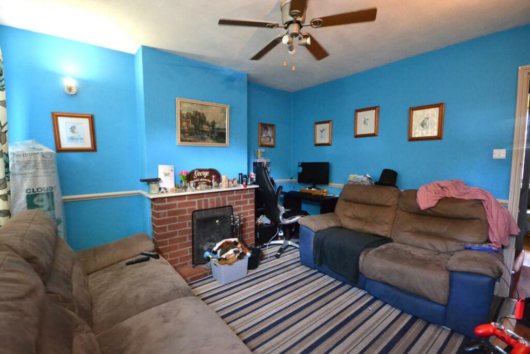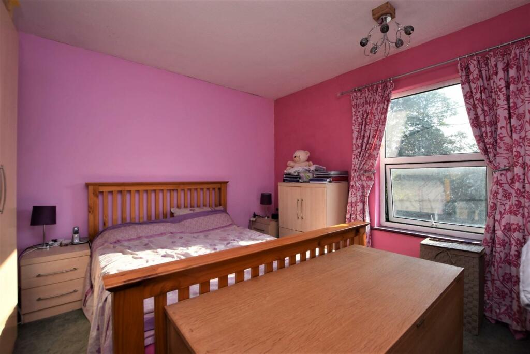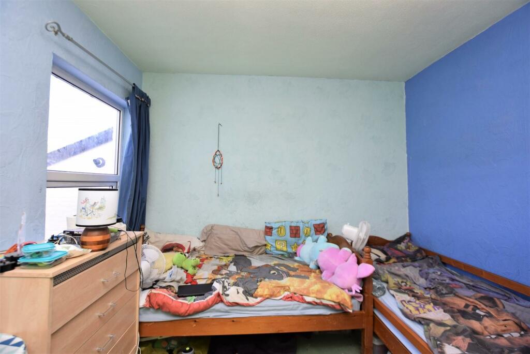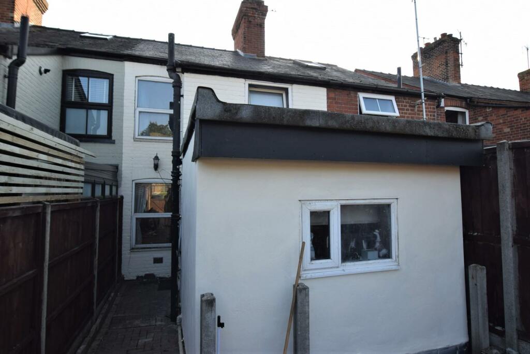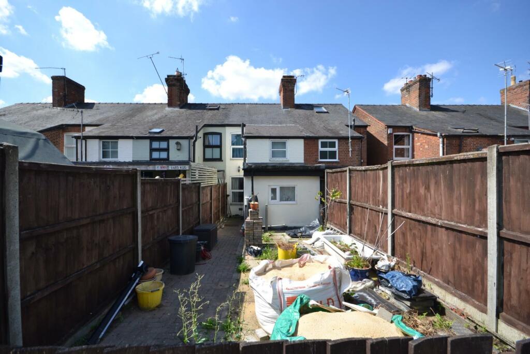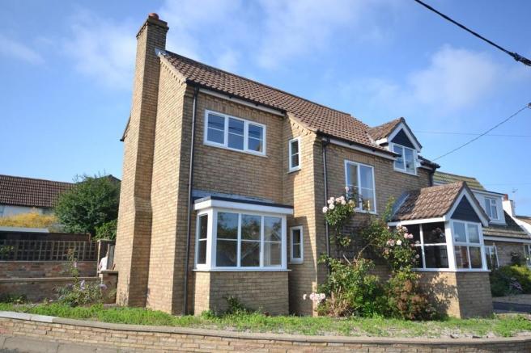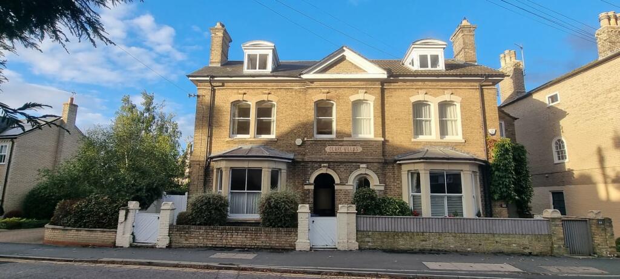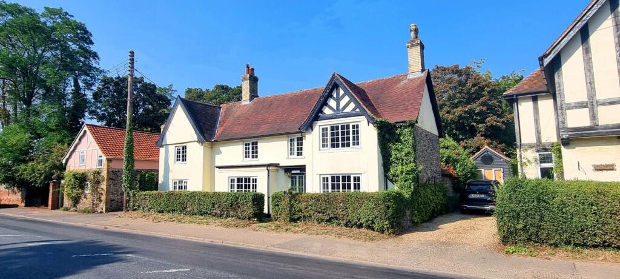Lordscroft Lane, Haverhill
For Sale : GBP 210000
Details
Bed Rooms
2
Bath Rooms
1
Property Type
Terraced
Description
Property Details: • Type: Terraced • Tenure: N/A • Floor Area: N/A
Key Features: • TWO DOUBLE BEDROOMS • VICTORIAN TERRACE PROPERTY • STONE'S THROW OF TOWN CENTRE • LOUNGE + DINING ROOM • RE-FITTED EXTENDED KITCHEN • RECENTLY RE-FITTED BATHROOM • SPLIT REAR GARDEN • OFF STREET PARKING • EPC E - COUNCIL TAX BAND B
Location: • Nearest Station: N/A • Distance to Station: N/A
Agent Information: • Address: 12 High Street, Haverhill, CB9 8AR
Full Description: Nestled on Lordscroft Lane in the charming town of Haverhill, this delightful two-bedroom Victorian terraced house offers a perfect blend of character and modern convenience. Built between 1900 and 1909, the property retains its period charm while providing essential updates for contemporary living.Upon entering, you are welcomed by two spacious reception rooms, ideal for family gatherings or quiet evenings at home. The heart of the home is the refitted kitchen, which boasts modern appliances and storage, making it a joy for any aspiring chef. The bathroom has also been tastefully updated, ensuring comfort and style.The property features two well-proportioned bedrooms, providing a peaceful retreat for rest and relaxation. Outside, you will find parking for one vehicle, a valuable asset in this central location. The split land at the rear offers potential for outdoor enjoyment or further development, subject to planning permissions.Situated just a stone's throw away from the town centre, this home is ideally located for those who appreciate the convenience of local amenities, shops, and transport links. While the property is in good condition, it presents an exciting opportunity for modernisation, allowing you to put your personal touch on this charming family home.In summary, this Victorian terraced house on Lordscroft Lane is a wonderful opportunity for first-time buyers or small families seeking a blend of historical charm and modern living in a prime location. Don't miss the chance to make this lovely property your own.UPVC entrance door leading intoLounge - 3.66m x 3.66m (12'12 x 12') - UPVC bay window to front. Feature open brick fire place, currently not in use. Two radiators. Door to inner hallway with stairs rising to first floor.Dining Room - 3.66m x 3.02m (12' x 9'11) - UPVC double glazed window to rear aspect. Large built in under stairs cupboard. Gas fire with back boiler behind providing domestic hot water and heating. Wood effect flooring. Radiator.Kitchen - 5.11m x 2.21m (16'9 x 7'3) - UPVC double glazed windows to rear and side aspects. UPVC door leading out into the rear garden. Recently re-fitted with a matching range of base and wall units with work surfaces over. Sink and drainer with mixer tap over. Built in free standing gas Range cooker with eight ring gas hob and extractor fan over. Space and plumbing for washing machine and dishwasher. Space for tumble dryer. Space for free standing fridge and freezer. Tiled splashbacks. Tiled flooring. Wall panel radiator.First Floor Landing - Bedroom One - 3.68m x 3.66m (12'1 x 12') - UPVC double glazed window to front. Built in cupboard housing immersion tank. Access to loft space. Feature original fire place. Radiator.Bedroom Two - 3.66m x 3.02m (12' x 9'11) - UPVC double glazed window to rear aspect. Feature original fire place. Radiator. Door toRe-Fitted Bathroom - Obscure double glazed window to rear aspect. Recently re-fitted with a matching white suite comprising 'P' shaped bath with mixer shower attachment over, low level WC, wash hand basin with vanity unit below. Radiator. Inset spotlighting.Outside - The front garden is low maintenance, laid to artificial lawn, pathway to front door. The rear garden is split into two sections, the first being laid to block paving with wooden gate and fencing leading to the remainder of the rear garden. Off street parking for two vehicles. Mainly laid to lawn with wooden shed located at the rear.BrochuresLordscroft Lane, Haverhill
Location
Address
Lordscroft Lane, Haverhill
City
Lordscroft Lane
Features And Finishes
TWO DOUBLE BEDROOMS, VICTORIAN TERRACE PROPERTY, STONE'S THROW OF TOWN CENTRE, LOUNGE + DINING ROOM, RE-FITTED EXTENDED KITCHEN, RECENTLY RE-FITTED BATHROOM, SPLIT REAR GARDEN, OFF STREET PARKING, EPC E - COUNCIL TAX BAND B
Legal Notice
Our comprehensive database is populated by our meticulous research and analysis of public data. MirrorRealEstate strives for accuracy and we make every effort to verify the information. However, MirrorRealEstate is not liable for the use or misuse of the site's information. The information displayed on MirrorRealEstate.com is for reference only.
Related Homes
