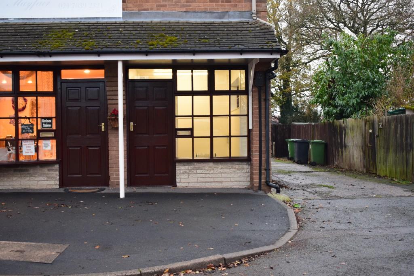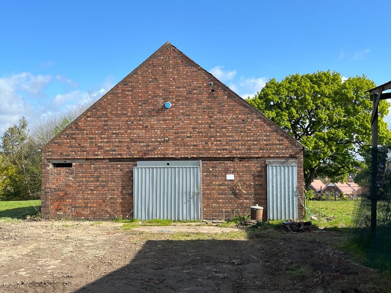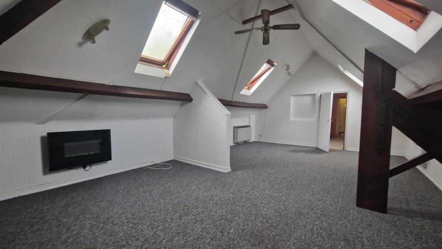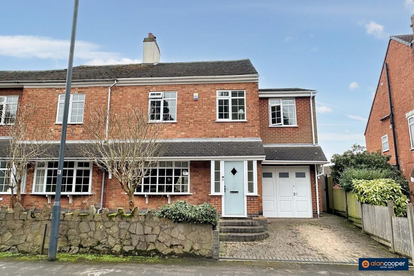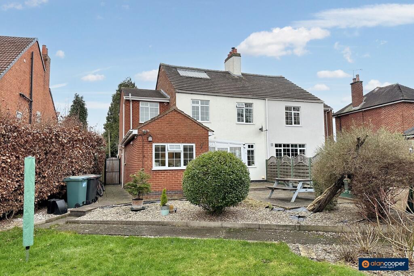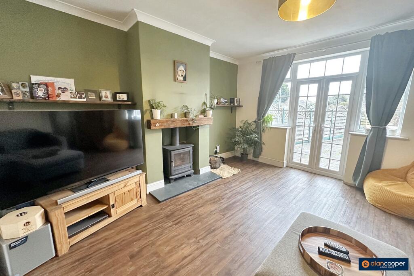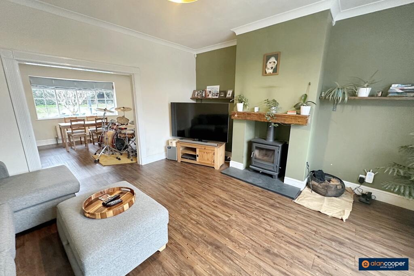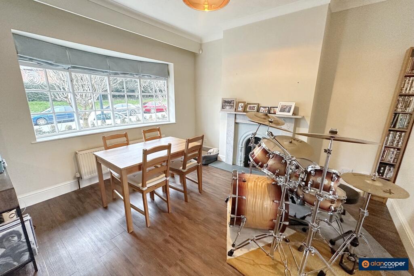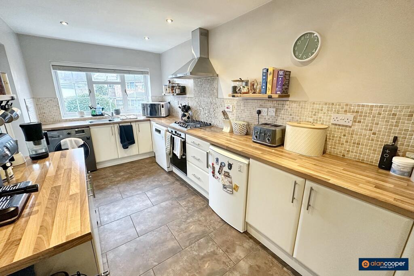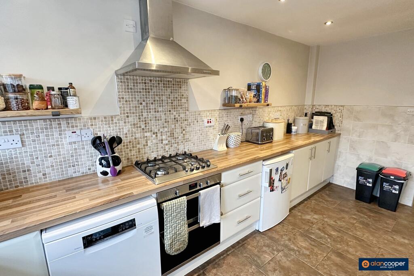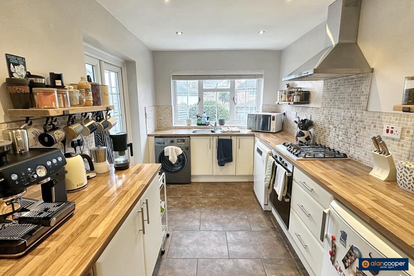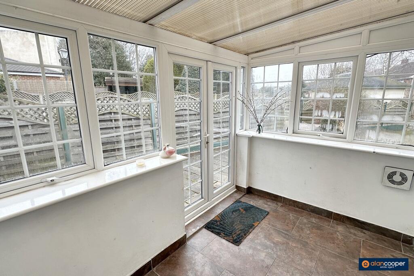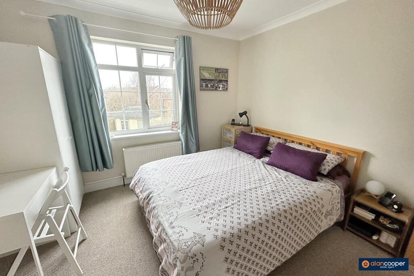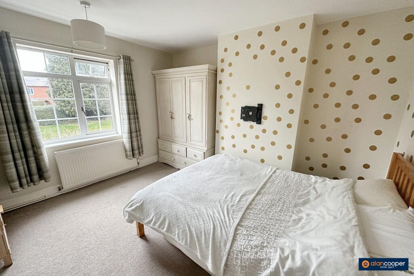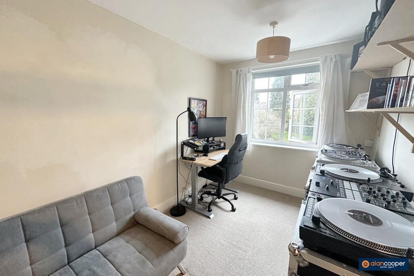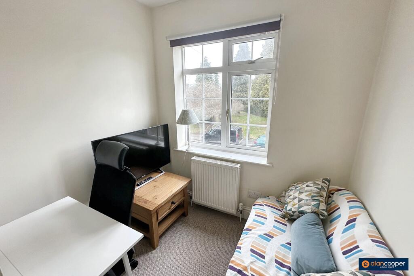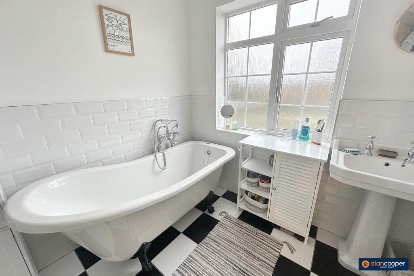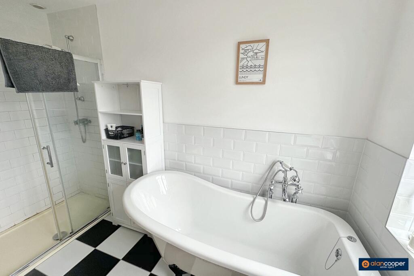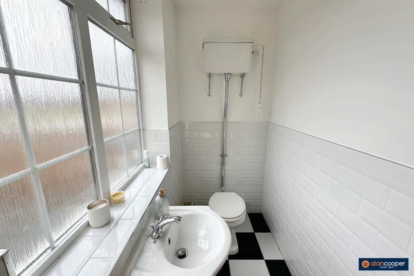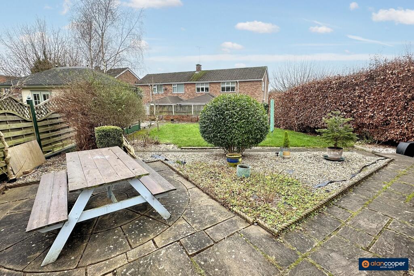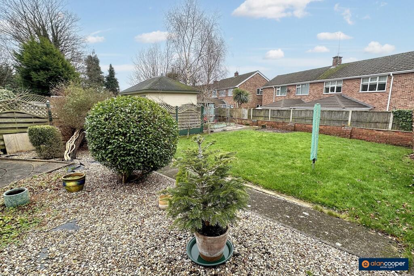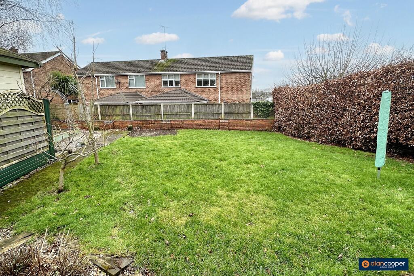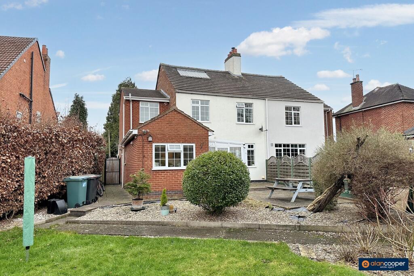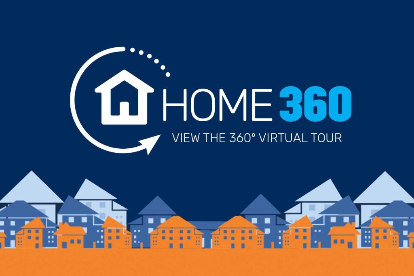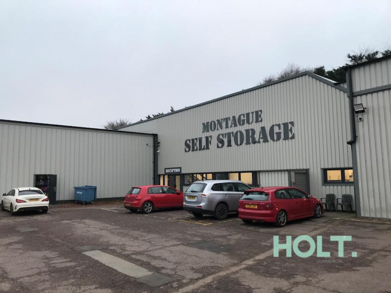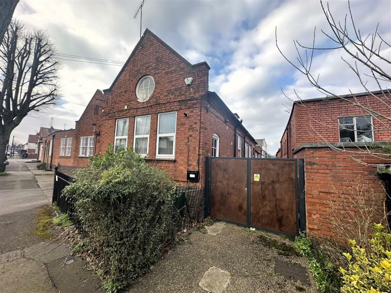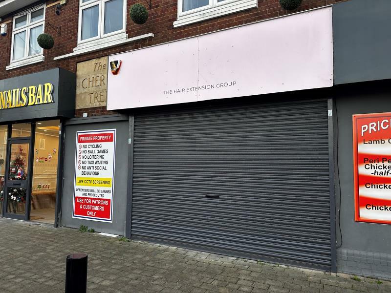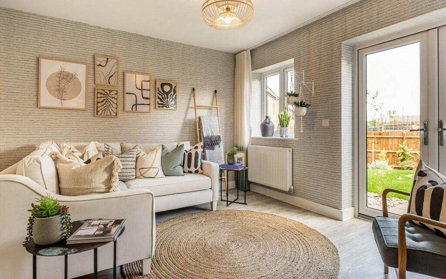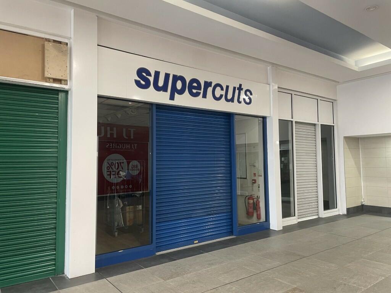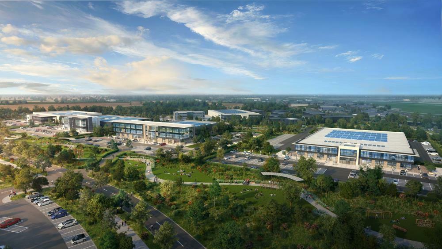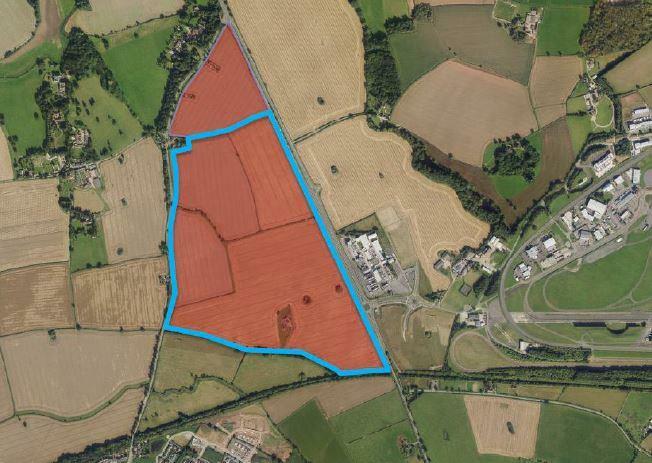Lutterworth Road, Attleborough, Nuneaton, CV11 4LE
For Sale : GBP 345000
Details
Bed Rooms
4
Bath Rooms
1
Property Type
Semi-Detached
Description
Property Details: • Type: Semi-Detached • Tenure: N/A • Floor Area: N/A
Key Features: • Semi Detached House • Favoured Location • Great Family Home • Excellent Local Amenities • Two Reception Rooms • Four Bedrooms • Garage & Large Garden • Viewing Recommended • EPC Rating D • Council Tax Band C
Location: • Nearest Station: N/A • Distance to Station: N/A
Agent Information: • Address: 22 Newdegate Street Nuneaton CV11 4EU
Full Description: Discover this charming and deceptively spacious four bedroom house located on Lutterworth Road. Situated within a well regarded location, with yards of Attleborough Green, this Semi Detached Residence offers an ideal home for a young and growing family. With its convenient location, it provides easy daily access to Nuneaton's town centre and excellent road links to the M6 Motorway network.Upon entering, you will be greeted by an enclosed porch leading to a reception hall. The front lounge boasts a feature fireplace and a bow window, flooding the room with natural light and creating a cosy atmosphere. Continuing through, you will find the rear lounge, a truly inviting space with a log burner and glazed double doors that open onto the rear garden, perfect for entertaining or simply unwinding with loved ones.An inner hall leads to the useful guests' cloakroom, providing convenience and practicality. The well equipped kitchen, complete with a built-in oven and hob, offers ample storage and workspace. Glazed double doors from the kitchen lead to a useful conservatory, a versatile space where you can enjoy the beauty of the garden all year round. A lobby from the inner hall provides access to the garage, ensuring both convenience and security.Moving upstairs, the landing leads to four bedrooms, offering space and privacy for the whole family. The family bathroom features a freestanding slipper bath and a separate shower cubicle, perfect for relaxing and rejuvenating moments. Additionally, a separate WC off the landing adds convenience to the household.Outside, this property boasts a garage, foregarden, and a good sized rear garden. The rear garden features a patio area, providing an ideal space for outdoor dining or simply enjoying the sunshine. The lawn and floral borders complete the setting, offering a tranquil escape from daily life.To truly appreciate the wonders of this property, make sure to view our online Home360 virtual tour. Schedule an appointment to explore the potential of this spacious family home. Don't miss this fantastic opportunity to create lifelong memories in the heart of Attleborough Green. Viewing is highly recommended.Our experienced sales team are always on hand to answer any questions you may have and guide you through the buying process.Enclosed PorchHaving a front entrance door and upvc sealed unit double glazed side windows.Reception HallHaving a half glazed entrance door, central heating radiator and staircase leading off to the first floor.Front Lounge15' 1" x 12' 1"Having a feature fireplace, central heating radiator, cupboard under the staircase and single glazed bow window to the front elevation.Rear Lounge15' 4" x 15' 0"Having a log burner, upvc sealed unit double glazed window and double doors leading to the rear garden.Inner HallHaving a central heating radiator and door leading to the lobby and garage.Guests CloakroomBeing half tiled to the walls and having a white suite comprising a wash hand basin with cupboard below and low level WC. Central heating radiator and upvc sealed unit double glazed window.Kitchen8' 0" x 16' 1"Having a single drainer stainless steel sink with mixer tap, fitted base unit, additional base cupboards and drawers with work surfaces over and fitted wall cupboards. Built-in oven, hob and extractor hood. Plumbing for an automatic washing machine, central heating radiator, upvc sealed unit double glazed window and double doors leading to the conservatory.Conservatory6' 0" x 11' 2"Having a brick built base, central heating radiator, upvc sealed unit double glazed windows and double doors leading to the garden.LandingHaving a central heating radiator and access to the loft space.Bedroom 110' 11" x 14' 6"Having a freestanding wardrobe, central heating radiator and upvc sealed unit double glazed window.Bedroom 210' 11" x 12' 8"Having a central heating radiator and upvc sealed unit double glazed window.Bedroom 37' 10" x 12' 10"Having a central heating radiator and upvc sealed unit double glazed window.Bedroom 47' 3" x 5' 8" plus door recessHaving a central heating radiator and upvc sealed unit double glazed window.Family BathroomBeing half tiled to the walls and having a white suite comprising a freestanding slipper bath, separate shower cubicle and a pedestal wash hand basin. Central heating radiator and upvc sealed unit double glazed window.Separate WCBeing half tiled to the walls and having a white suite comprising a wash hand basin with cupboard below and a high level WC. Heated towel rail and upvc sealed unit double glazed window.Garage7' 10" x 17' 0"Having a folding entrance door, Vaillant gas fired boiler, electric light and power supply.GardensForegarden and good sized rear garden, which has a patio area, lawn and floral borders.Local AuthorityNuneaton & Bedworth Borough Council.Agents NoteWe have not tested any of the electrical, central heating or sanitary ware appliances. Purchasers should make their own investigations as to the workings of the relevant items. Floor plans are for identification purposes only and not to scale. All room measurements and mileages quoted in these sales details are approximate. Subjective comments in these details imply the opinion of the selling Agent at the time these details were prepared. Naturally, the opinions of purchasers may differ. These sales details are produced in good faith to offer a guide only and do not constitute any part of a contract or offer. We would advise that fixtures and fittings included within the sale are confirmed by the purchaser at the point of offer. Images used within these details are under copyright to Alan Cooper Estates and under no circumstances are to be reproduced by a third party without prior permission.
Location
Address
Lutterworth Road, Attleborough, Nuneaton, CV11 4LE
City
Nuneaton
Features And Finishes
Semi Detached House, Favoured Location, Great Family Home, Excellent Local Amenities, Two Reception Rooms, Four Bedrooms, Garage & Large Garden, Viewing Recommended, EPC Rating D, Council Tax Band C
Legal Notice
Our comprehensive database is populated by our meticulous research and analysis of public data. MirrorRealEstate strives for accuracy and we make every effort to verify the information. However, MirrorRealEstate is not liable for the use or misuse of the site's information. The information displayed on MirrorRealEstate.com is for reference only.
Real Estate Broker
Alan Cooper Estates, Nuneaton
Brokerage
Alan Cooper Estates, Nuneaton
Profile Brokerage WebsiteTop Tags
Semi Detached House Great Family Home Two Reception Rooms Four BedroomsLikes
0
Views
25
Related Homes
