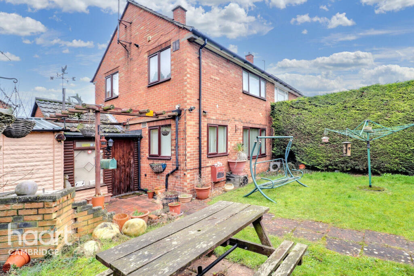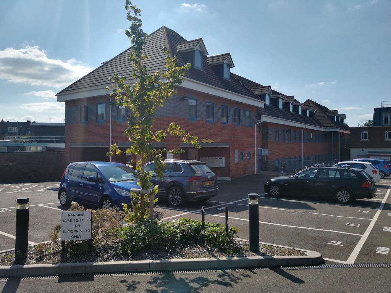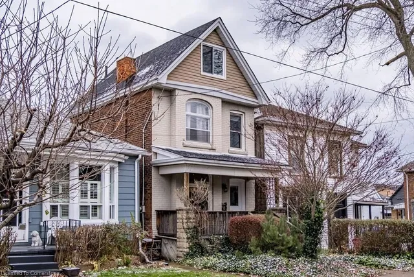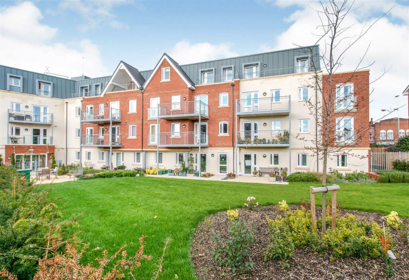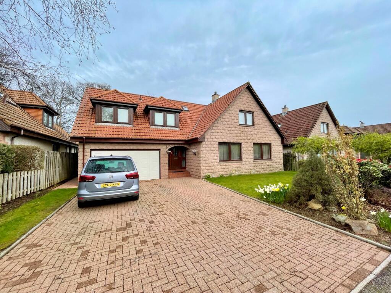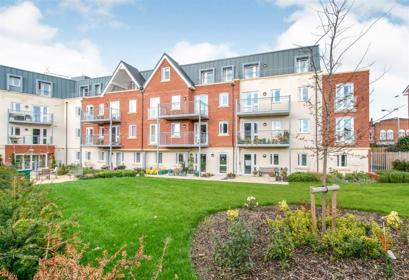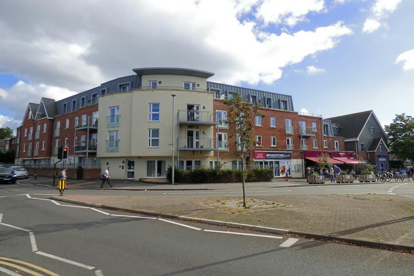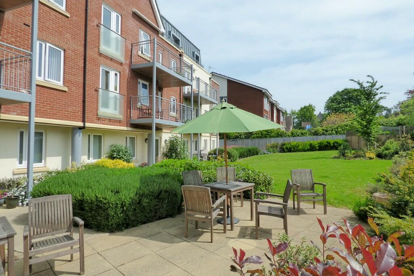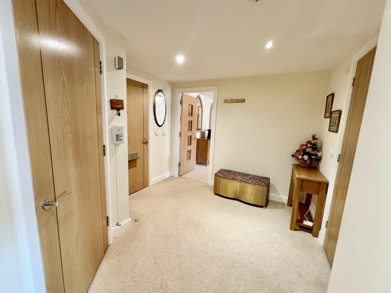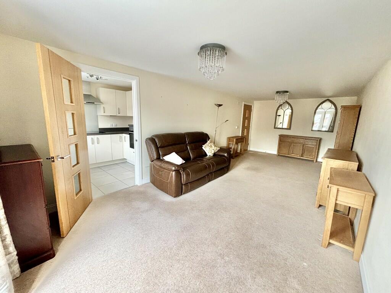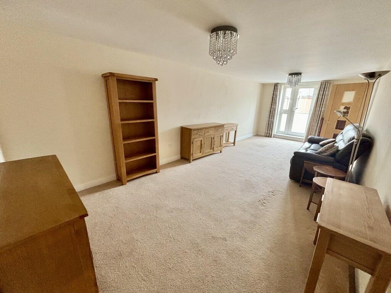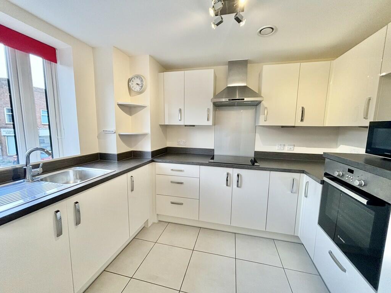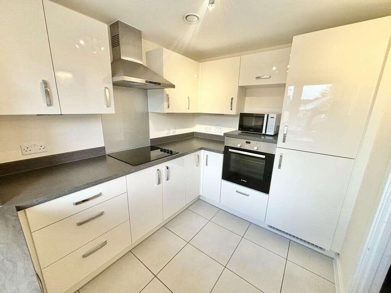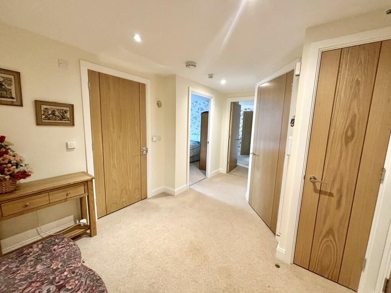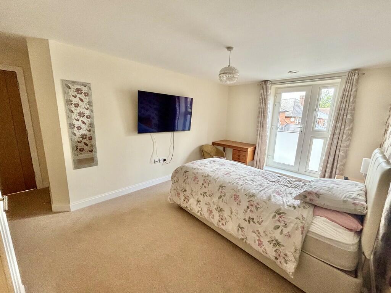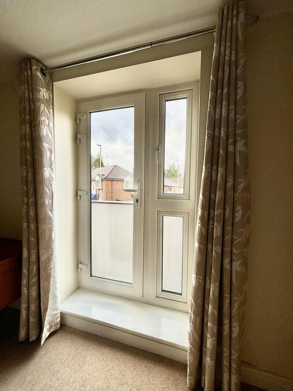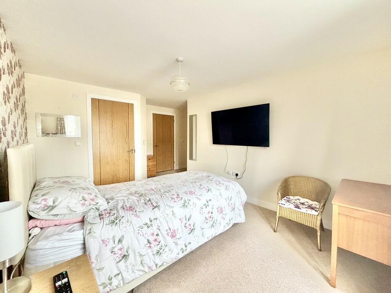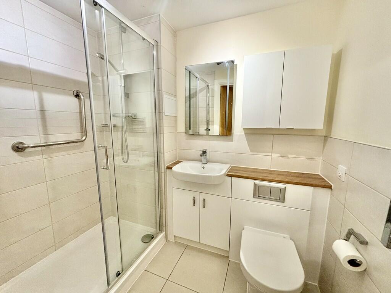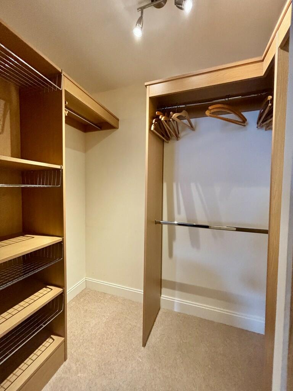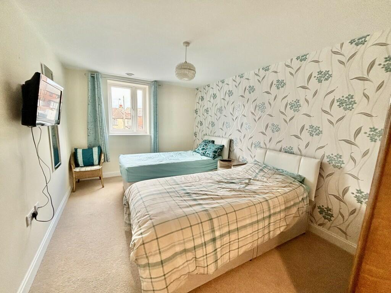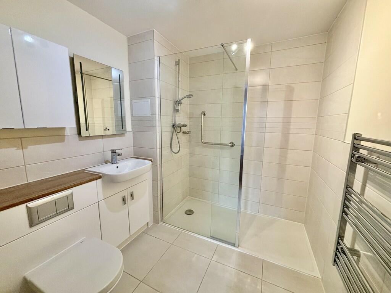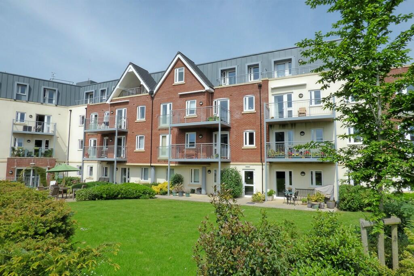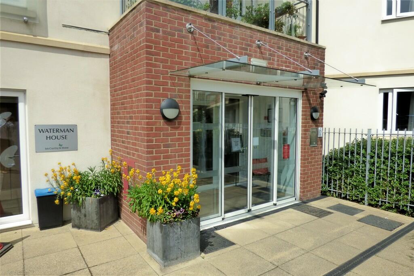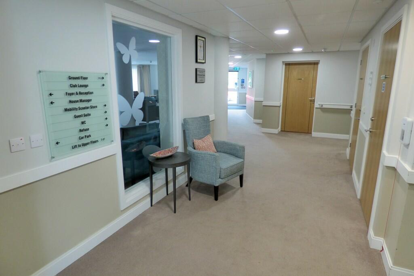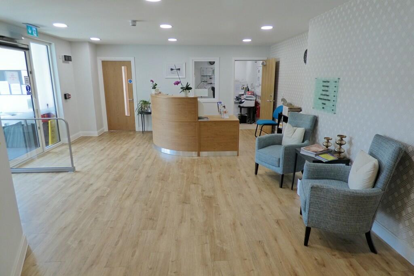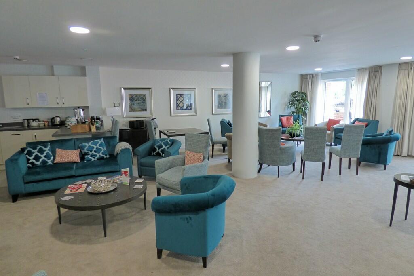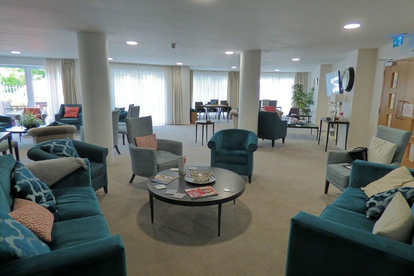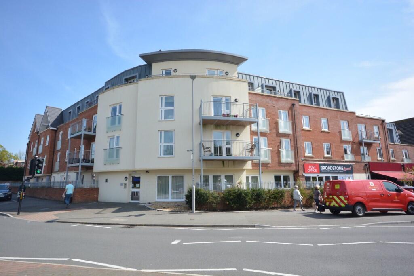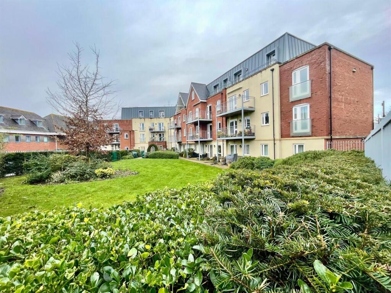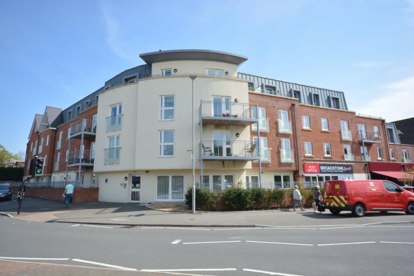Macaulay Road, Broadstone
For Sale : GBP 435000
Details
Bed Rooms
2
Bath Rooms
2
Property Type
Apartment
Description
Property Details: • Type: Apartment • Tenure: N/A • Floor Area: N/A
Key Features: • FIRST FLOOR RETIREMENT APARTMENT • TWO DOUBLE BEDROOMS • EN-SUITE SHOWER ROOM & CLOSET • LOUNGE/DINER • KITCHEN WITH INTEGRATED APPLIANCES • SHOWER ROOM • TWO JULIET BALCONIES • MOMENTS' WALK TO HIGH STREET • RESIDENTS' LOUNGE & HOUSE MANAGER • COMMUNAL GROUNDS
Location: • Nearest Station: N/A • Distance to Station: N/A
Agent Information: • Address: 219 Lower Blandford Road, Broadstone, BH18 8DN
Full Description: THE PROPERTY Waterman House was constructed by McCarthy and Stone approximately six years ago and offers great peace of mind for those purchasers looking for an apartment with a house manager and communal facilities located in the centre of Broadstone.The property itself benefits from two double bedrooms, the master bedroom having a walk in closet and en-suite shower room, there is then a second shower room and a generous lounge/dining room with a Juliet balcony, leading to a kitchen with integrated appliances. The property benefits from underfloor heating, UPVC double glazed windows and smooth plastered ceilings throughout with attractive hardwood veneered internal doors. A good size reception hall gives access to a utility cupboard with a washing machine etc. The communal facilities include a guest suite, residents' lounge, storage room for mobility scooters and attractive communal gardens with patio and lawn. ENTRANCE HALL LOUNGE/DINER 24' 07" x 10' 7" (7.49m x 3.23m) KITCHEN 10' 07" x 7' 02" (3.23m x 2.18m) BEDROOM 1 17' 01" x 9' 10" max. measurements (5.21m x 3m) EN-SUITE SHOWER ROOM BEDROOM 2 14' 02" x 9' 03" (4.32m x 2.82m) LEASE INFORMATION We are informed by the vendor that the property is held on a 999 year lease from 1st January 2018. GROUND RENT Ground Rent: £425 per annum. Next reviewed 1st January 2033. SERVICE CHARGE £3803.16 per annum, (£316.93 per month) (up to financial year end 30/06/24). The service charge includes; House Manager who ensures the development runs smoothly. All maintenance of the building and grounds including window cleaning, gardening and upkeep of the building exteriors and communal areas, 24hr emergency call system, monitored fire alarms and door camera entry security systems, maintaining lifts, heating and lighting in communal areas, contingency fund including internal and external redecoration of communal areas, buildings insurance, water and sewerage rates. Brochures4 Page Portrait
Location
Address
Macaulay Road, Broadstone
City
Macaulay Road
Features And Finishes
FIRST FLOOR RETIREMENT APARTMENT, TWO DOUBLE BEDROOMS, EN-SUITE SHOWER ROOM & CLOSET, LOUNGE/DINER, KITCHEN WITH INTEGRATED APPLIANCES, SHOWER ROOM, TWO JULIET BALCONIES, MOMENTS' WALK TO HIGH STREET, RESIDENTS' LOUNGE & HOUSE MANAGER, COMMUNAL GROUNDS
Legal Notice
Our comprehensive database is populated by our meticulous research and analysis of public data. MirrorRealEstate strives for accuracy and we make every effort to verify the information. However, MirrorRealEstate is not liable for the use or misuse of the site's information. The information displayed on MirrorRealEstate.com is for reference only.
Real Estate Broker
Wilson Thomas Limited, Broadstone
Brokerage
Wilson Thomas Limited, Broadstone
Profile Brokerage WebsiteTop Tags
TWO DOUBLE BEDROOMS LOUNGE/DINERLikes
0
Views
9

703 - 47 MACAULAY AVENUE, Toronto (Dovercourt-Wallace Emerson-Junction), Ontario
For Sale - CAD 1,029,000
View HomeRelated Homes
