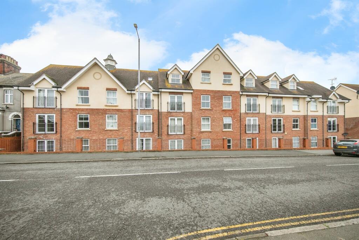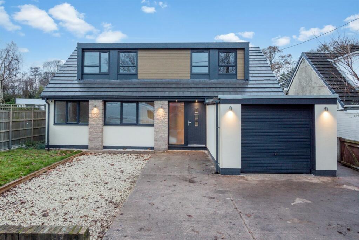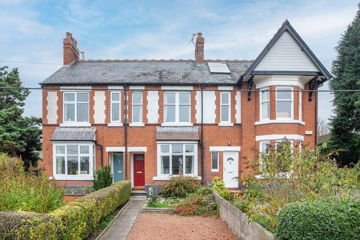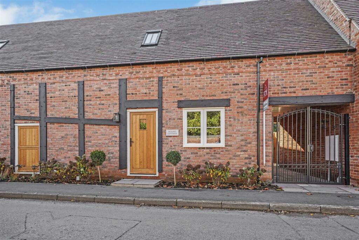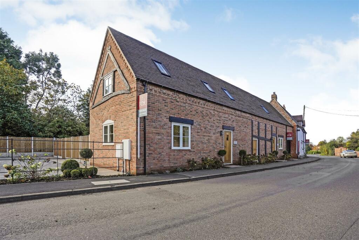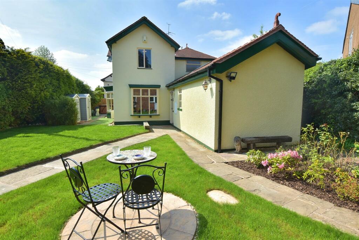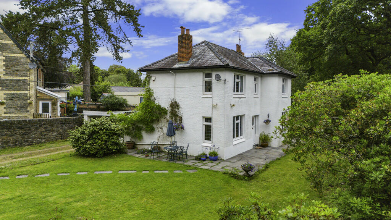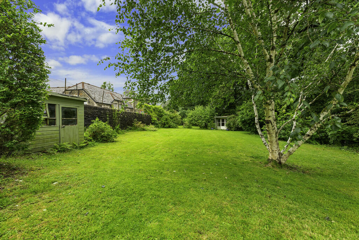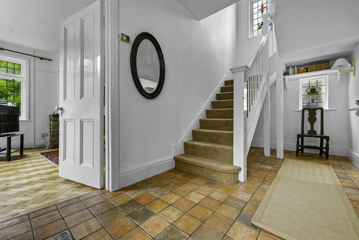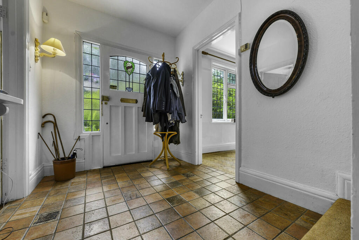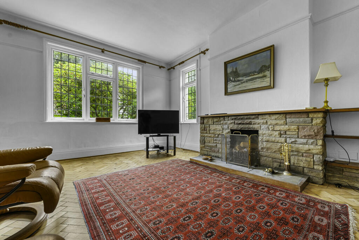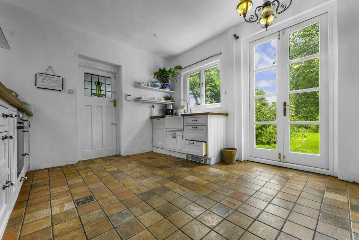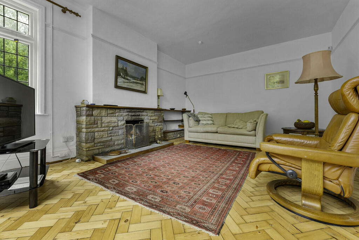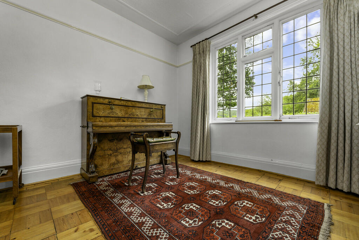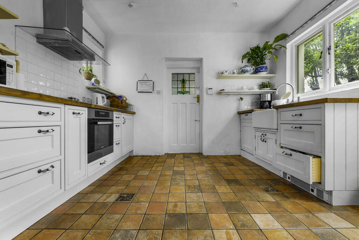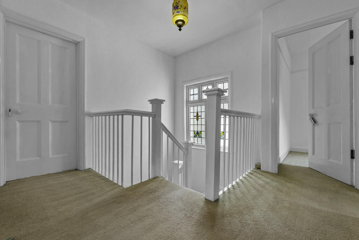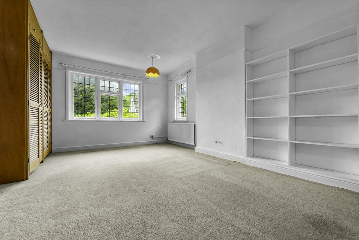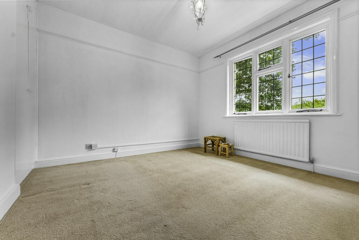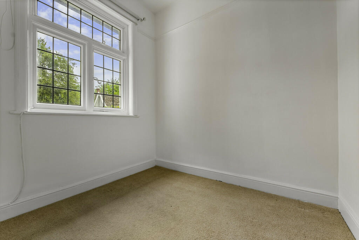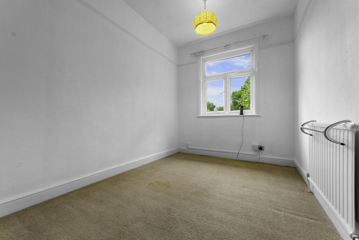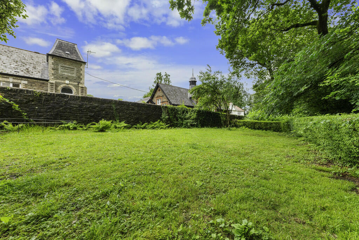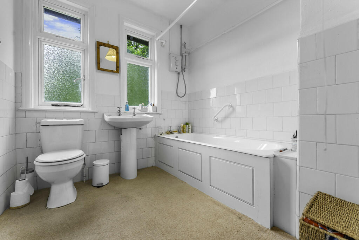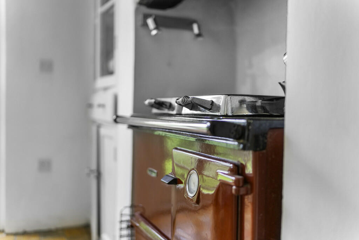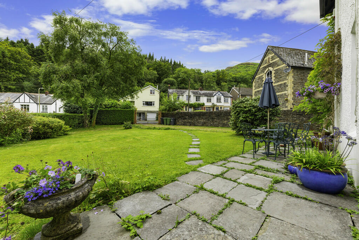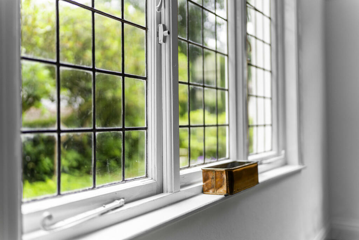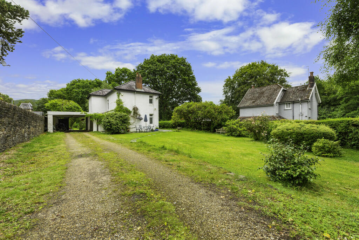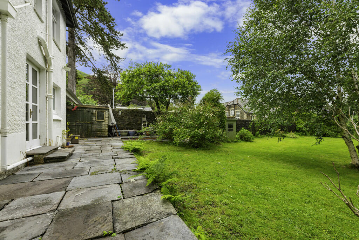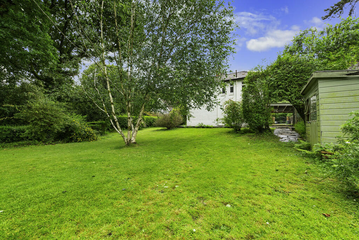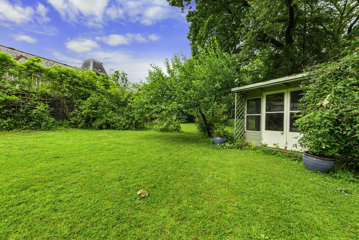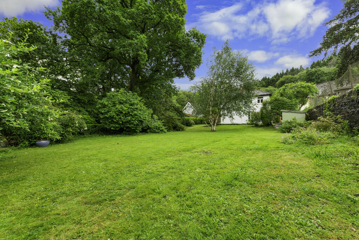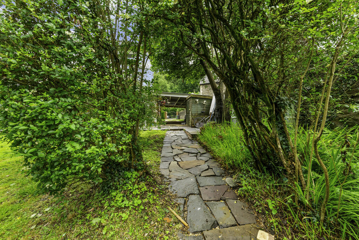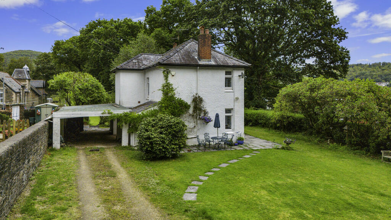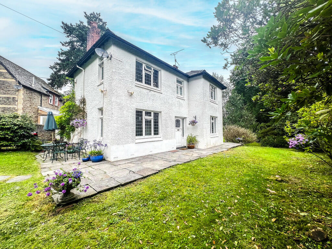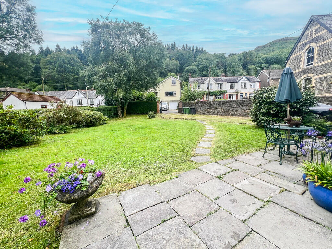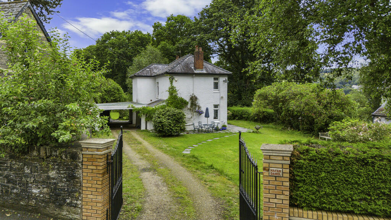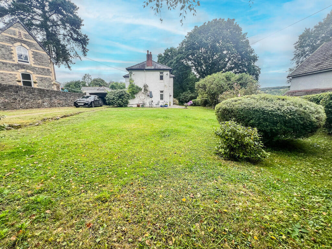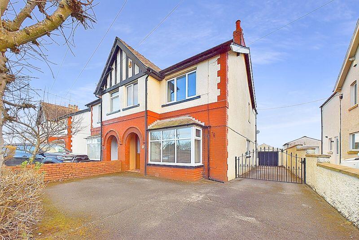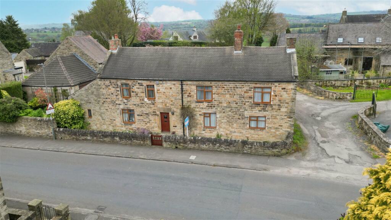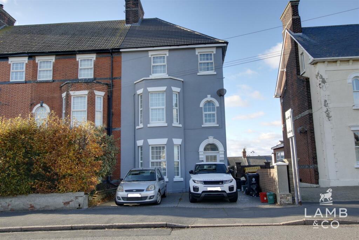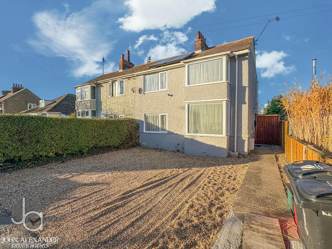Main Road, Gwaelod-y-garth
For Sale : GBP 725000
Details
Bed Rooms
4
Bath Rooms
1
Property Type
Detached
Description
Property Details: • Type: Detached • Tenure: N/A • Floor Area: N/A
Key Features: • Detached Property • Four Bedrooms • Lounge, Dining/Play Room, Kitchen And Breakfast Room • Garden • EPC Rating E
Location: • Nearest Station: N/A • Distance to Station: N/A
Agent Information: • Address: 6 Station Road, Radyr, Cardiff, CF15 8AA
Full Description: DESCRIPTION ** 'HOUSE IN A GARDEN' ** FOUR BEDROOM DETACHED ** PLOT APPROX TWO THIRDS OF AN ACRE PLOT HALF LEVEL GARDEN AND HALF WOODLANDS** An exceptional, bright and spacious family home on a large plot of approx third of an acre backing onto woodlands of a similar size, located on the highly regarded area of Gwaelod Y Garth with a fully enclosed garden and entrance gates. The property comprises a large entrance hallway, spacious lounge, dining/playroom, delightful kitchen and breakfast room with 'Rayburn Nouvelle' gas cooker. To the first floor are four bedrooms and a family bathroom. Gas central heating. The plot of approx third of an acre offers exceptional level gardens laid mainly to lawns with entrance gates leading to a driveway and carport. The property backs onto owned woodlands which are also approx a third of an acre in total. EPC Rating: E LOCATION Gwaelod y Garth is a popular residential area on the outskirts of Cardiff set in semi-rural surroundings, yet has easy access to the M4 Motorway and A470. There are excellent schools at all levels in the area and Gwaelod y Garth is within the Radyr Comprehensive catchment area. There is a bus service to Cardiff City Centre as well as a train station at nearby Taffs Well. ENTRANCE HALLWAY 16' 10" x 6' 11" (5.15m x 2.13m) Approached via the original wood panelled entrance door with stained glass window to upper part leading to the spacious entrance hallway. Staircase to first floor. Ceramic tiled flooring. Stained glass window to rear. Radiator. LOUNGE 16' 11" x 12' 6" (5.17m x 3.83m) With windows to two aspects, an excellent sized principal reception. Feature stone open fireplace with slate tiled hearth. Quality herringbone wood flooring. Radiator. DINING/PLAY ROOM 11' 10" x 11' 4" (3.61m x 3.46m) With window overlooking lawned garden. Quality wood block flooring. Radiator. KITCHEN AND BREAKFAST ROOM 12' 10" x 11' 4" (3.92m x 3.47m) Appointed along two sides in farmhouse style panelled fronts beneath solid wood worktop surfaces. Inset ceramic sink. Inset four ring induction hob with glass framed cooker hood above and oven below. Tiled splash back. 'Rayburn Nouvelle' gas cooker/central heating. Windows to two aspects and enjoying delightful views down the garden with french doors to rear patio. Ceramic tiled flooring. Built in wood units to either side of cooker recess. Wood panelled stained glass door leading to car port. FIRST FLOOR LANDING 10' 5" x 8' 9" (3.18m x 2.68m) Full turning staircase leading to a spacious landing. Airing cupboard housing hot water cylinder, stained glass window. Doors leading to bedrooms and family bathroom. BEDROOM ONE 16' 9" x 12' 7" (5.13m x 3.84m) A spacious, principal bedroom, built in wardrobes. Radiator. Wooden window to overlooking woodland area. Additional window with Mountain View's. BEDROOM TWO 11' 4" x 10' 6" (3.46m x 3.21m) A second, spacious double bedroom with built in wardrobe. Radiator. Window overlooking garden. FAMILY BATHROOM 7' 3" x 7' 2" (2.22m x 2.19m) White suite; low level WC, pedestal wash hand basing panelled bath with dual, chrome taps, overhead shower, radiator. Half walled tiles, two obscured glass windows to rear. BEDROOM THREE 11' 3" x 7' 1" (3.45m x 2.18m) A third bedroom with woodland views. Window; Radiator. BEDROOM FOUR 6' 11" x 6' 6" (2.13m x 2.0m) A fourth bedroom, window to side overlooking the well maintained side garden. OUTSIDE GARDENS With delightful and attractive lawned gardens benefitting from sunshine until late in the day in summer and delightful views of the Garth mountain from both front and rear garden. The gardens measure approx. 1/3 of an acre, laid mainly to lawn with neat beds and borders or plants, shrubs and trees. Well tended hedgerow boundaries and stone built wall to side adjoining Gwaelod Primary School. Timber summer house. Access to utility space measuring 3.43m x 1.87m. The entrance is approached via tall metal gates with brick built side pillars leading to the long driveway further leading to the long car port. Backing onto the delightful ancient tree filled woodlands of approx. 1/3 of an acre forming part of the sale (separate freehold). BrochuresA4 6pp Portrait N...
Location
Address
Main Road, Gwaelod-y-garth
City
Main Road
Features And Finishes
Detached Property, Four Bedrooms, Lounge, Dining/Play Room, Kitchen And Breakfast Room, Garden, EPC Rating E
Legal Notice
Our comprehensive database is populated by our meticulous research and analysis of public data. MirrorRealEstate strives for accuracy and we make every effort to verify the information. However, MirrorRealEstate is not liable for the use or misuse of the site's information. The information displayed on MirrorRealEstate.com is for reference only.
Related Homes
