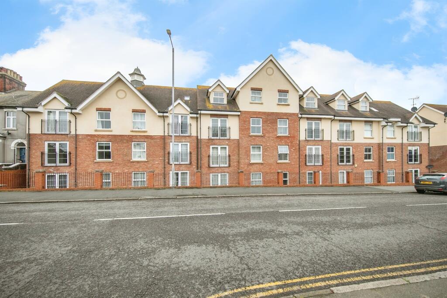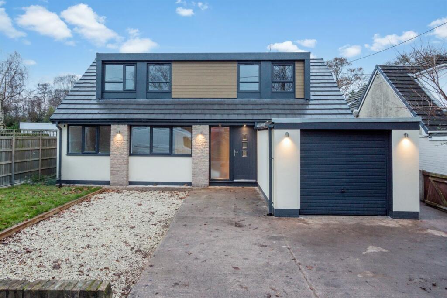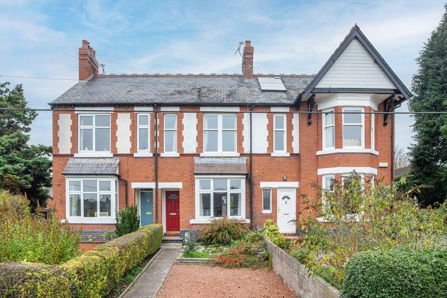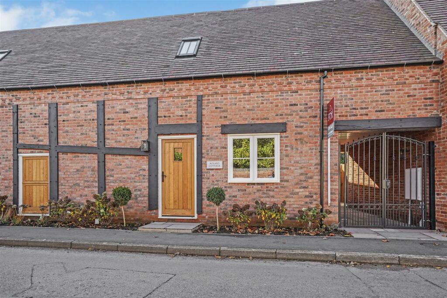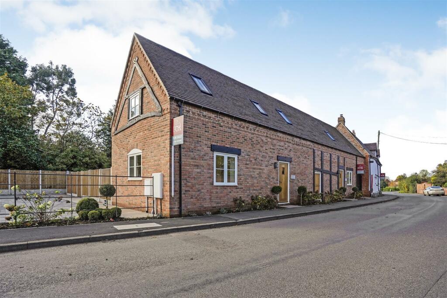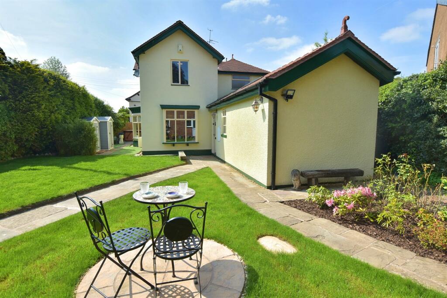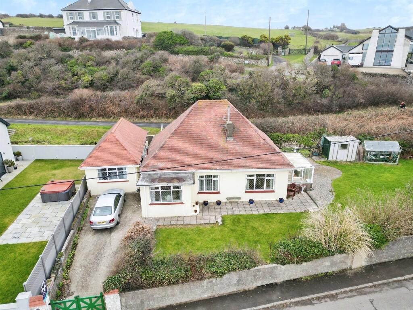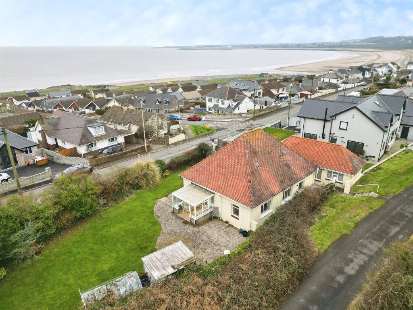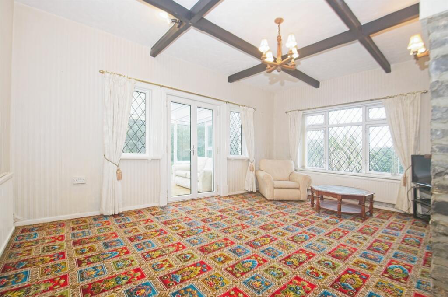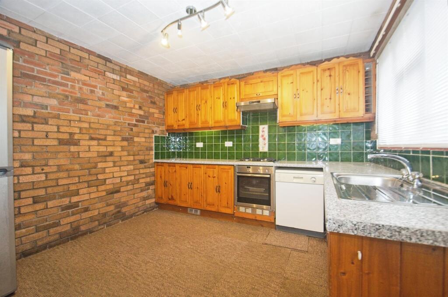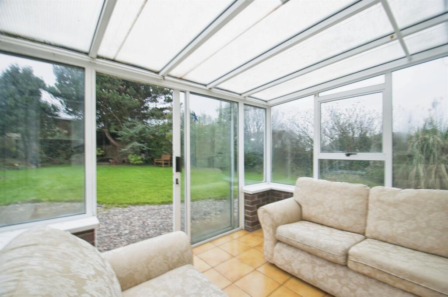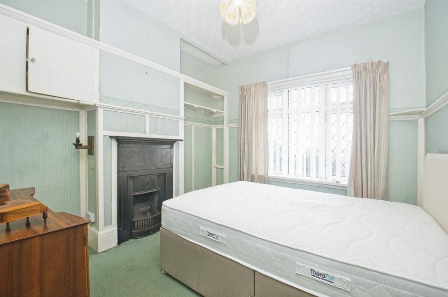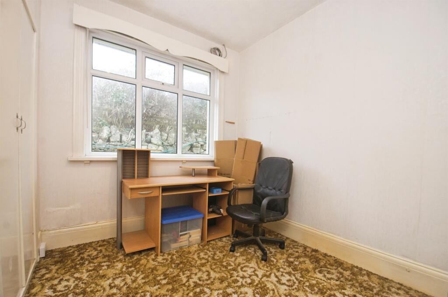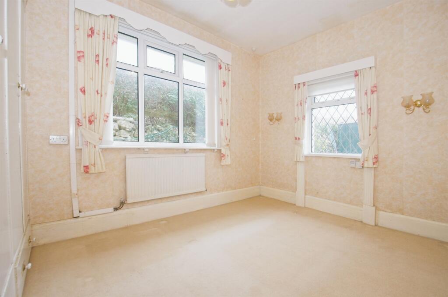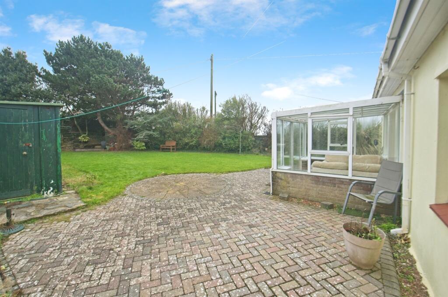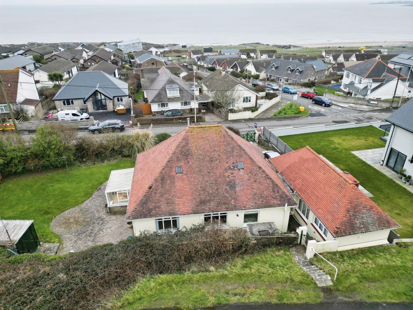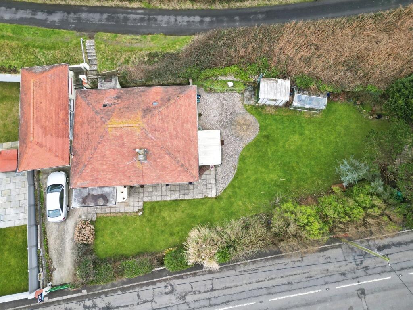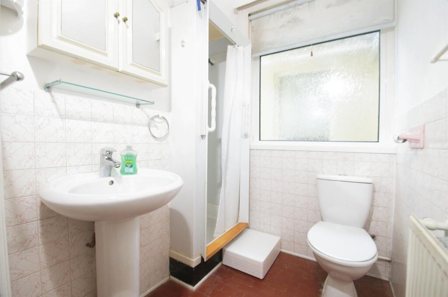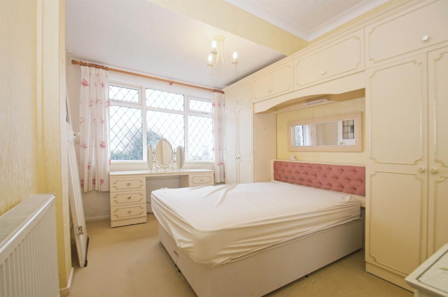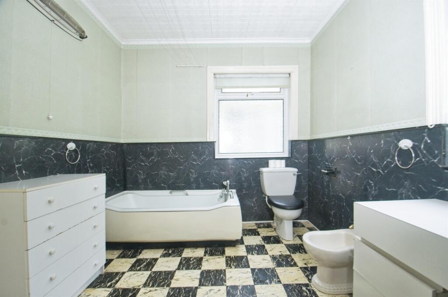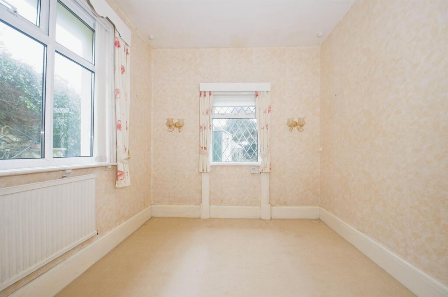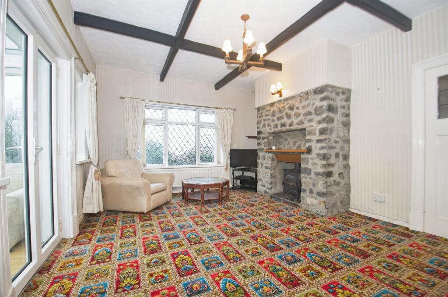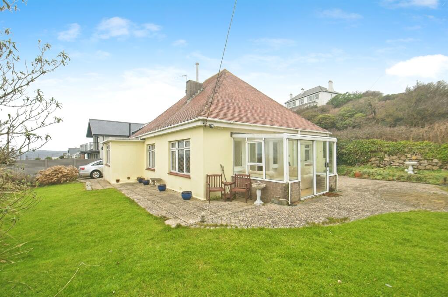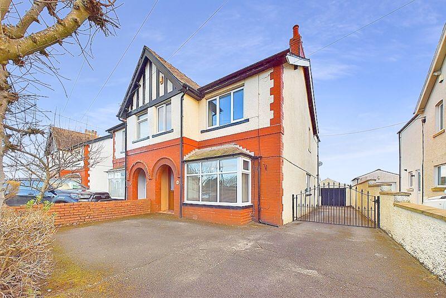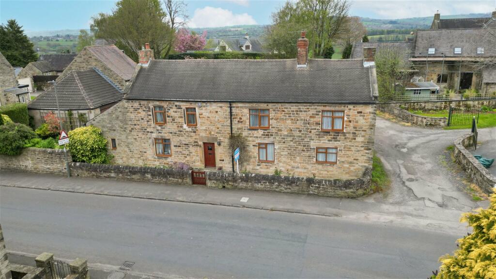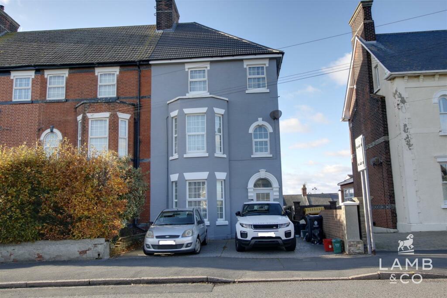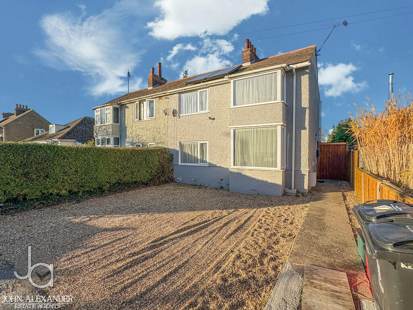Main Road, Ogmore-By-Sea
For Sale : GBP 550000
Details
Bed Rooms
4
Bath Rooms
2
Property Type
Detached
Description
Property Details: • Type: Detached • Tenure: N/A • Floor Area: N/A
Key Features: • Set on a generous plot with Sea Views and potential for extension or remodeling (subject to planning permission). • Spacious Four-Bedroom Bungalow - Detached property with three reception rooms and a kitchen/breakfast room. • Includes a driveway, off-road parking, and a single garage. Viewings highly recommended • Cowbridge Comprehensive School Catchment • Offered with vacant possession and no upward chain.
Location: • Nearest Station: N/A • Distance to Station: N/A
Agent Information: • Address: 52 High Street Cowbridge CF71 7AH
Full Description: SUMMARYOffered to the market for the first time since 1976, this extended four-bedroom detached bungalow, built in the 1920s, retains much of its original charm. Set in the heart of Ogmore-By-Sea, it boasts a generous garden plot with sea and coastal views.DESCRIPTIONPresenting to the market a property with vast potential and must be viewed internally to appreciate the scope. The accommodation briefly comprises an entrance hallway leading to a spacious lounge, where a picture window frames stunning sea views. A gas flame stove is set within an exposed stone chimney breast, complemented by visible ceiling beams and French doors opening into the conservatory, which overlooks the side garden. The dining room, also enjoying sea views, features a gas log-effect fire flanked by porthole windows and exposed brick walls, separated from the kitchen by built-in dresser units. The kitchen itself offers a range of fitted pine units, integrated Neff oven with gas hob, and space for appliances.Two double bedrooms, both with picture windows capturing coastal vistas, offer ample storage, with one featuring an ornate cast iron fireplace. A third bedroom overlooks the rear garden, housing a Worcester gas-fired central heating boiler and airing cupboard. The fourth, a dual-aspect room, enjoys garden views and fitted wardrobes. The large family bathroom includes a white four-piece suite with marble-effect splashback panelling, while a separate shower room/WC features a mains-powered shower. A fully floored attic room with power and lighting presents exciting conversion potential, subject to the necessary permissions.Location The Village of Ogmore-by-Sea is approx. 5 miles south of Bridgend and approx. 20 miles west of Cardiff. The beaches have sand at low-tide ideal for family outings and beach walks. The River Ogmore estuary is flanked by Ogmore beach on one side and the dunes of Merthyr Mawr on the other. The M4 and A48 roads provide convenient travel to major local centres. Primary schooling is on hand in the nearby Village of St. Brides Major whilst secondary school catchments falls within the well regarded Cowbridge Comprehensive. The Village of Ogmore By Sea includes a post office/village store, bistro, hairdressers, community centre with cafe.Entrance Hallway Providing access to all ground floor roomsLounge 16' 9" x 12' 8" ( 5.11m x 3.86m )Picture window to front with sea views. Gas flame stove set within an exposed stone chimney breast with display mantle. Visible ceiling beams. French doors flanked by windows leading to the conservatoryConservatory With views of the side gardenDining Room 17' 5" x 10' 11" ( 5.31m x 3.33m )Picture window to front. Gas log effect fire flanked by porthole windows. Exposed brickwork on three walls and partitioned from the kitchen/breakfast room by a built-in range of dresser unitsKitchen/ Breakfast Room 12' 2" x 10' 11" ( 3.71m x 3.33m )Windows to side. Fitted pine base and wall-mounted units with roll-top work surfaces and splashback tiling. Integrated Neff oven with four-burner gas hob and cooker hood. Space and plumbing for dishwasher, washing machine, and fridge/freezerBedroom One 12' 7" x 8' 9" ( 3.84m x 2.67m )Double bedroom with picture window to front enjoying sea and coastal views. Built-in wardrobe cupboard with hanging and shelf spaceBedroom Two 10' 7" x 9' 11" ( 3.23m x 3.02m )Double bedroom with picture window to front enjoying sea and coastal views. Ornate cast iron fireplace flanked by fitted hanging, shelf, and cupboard spaceBedroom Three 10' 6" x 9' 3" ( 3.20m x 2.82m )Window to rear. Built-in cupboard housing a Worcester gas-fired central heating boiler. Additional airing cupboard space with hot water tankBedroom Four 10' 6" x 9' 1" ( 3.20m x 2.77m )Family Bathroom Large space with windows to rear and side. Fitted with a white four-piece suite. Marble effect splashback panelling to dado heightShower Room / Wc Window to side. White three-piece suite with mains power shower within a shower cubicleAttic Space Fully floored and benefits from power and lighting. Potential for conversion into additional bedroom space (subject to planning permission)External Front Garden & Driveway benefits from a paved driveway with space for 2-3 vehicles. Paved pathway along the front of the property with lawn extending into a sizable side garden with stone-walling, shrubs, and treesDetached greenhouse and prefabricated storage shedGarage And Rear Courtyard Steps leading to a detached single garage with additional parking space. Small paved courtyard to the rearAdditional Information Council Tax Band: FTenure: FreeholdServices - all mains connected apart from drainage. Cess Pitt drainageVacant possession with no upward chainSignificant potential for extension and remodeling (subject to planning permission)Agents Note The sale of this property is subject to grant of probate. Please seek an update from the branch with regards to the potential timeframes involved.1. MONEY LAUNDERING REGULATIONS: Intending purchasers will be asked to produce identification documentation at a later stage and we would ask for your co-operation in order that there will be no delay in agreeing the sale. 2. General: While we endeavour to make our sales particulars fair, accurate and reliable, they are only a general guide to the property and, accordingly, if there is any point which is of particular importance to you, please contact the office and we will be pleased to check the position for you, especially if you are contemplating travelling some distance to view the property. 3. The measurements indicated are supplied for guidance only and as such must be considered incorrect. 4. Services: Please note we have not tested the services or any of the equipment or appliances in this property, accordingly we strongly advise prospective buyers to commission their own survey or service reports before finalising their offer to purchase. 5. THESE PARTICULARS ARE ISSUED IN GOOD FAITH BUT DO NOT CONSTITUTE REPRESENTATIONS OF FACT OR FORM PART OF ANY OFFER OR CONTRACT. THE MATTERS REFERRED TO IN THESE PARTICULARS SHOULD BE INDEPENDENTLY VERIFIED BY PROSPECTIVE BUYERS OR TENANTS. NEITHER PETER ALAN NOR ANY OF ITS EMPLOYEES OR AGENTS HAS ANY AUTHORITY TO MAKE OR GIVE ANY REPRESENTATION OR WARRANTY WHATEVER IN RELATION TO THIS PROPERTY.BrochuresPDF Property ParticularsFull Details
Location
Address
Main Road, Ogmore-By-Sea
City
Main Road
Features And Finishes
Set on a generous plot with Sea Views and potential for extension or remodeling (subject to planning permission)., Spacious Four-Bedroom Bungalow - Detached property with three reception rooms and a kitchen/breakfast room., Includes a driveway, off-road parking, and a single garage. Viewings highly recommended, Cowbridge Comprehensive School Catchment, Offered with vacant possession and no upward chain.
Legal Notice
Our comprehensive database is populated by our meticulous research and analysis of public data. MirrorRealEstate strives for accuracy and we make every effort to verify the information. However, MirrorRealEstate is not liable for the use or misuse of the site's information. The information displayed on MirrorRealEstate.com is for reference only.
Related Homes
