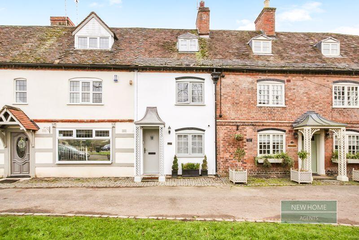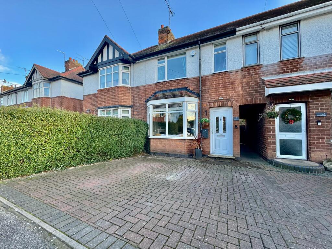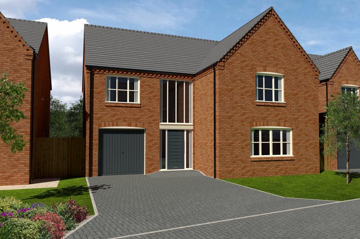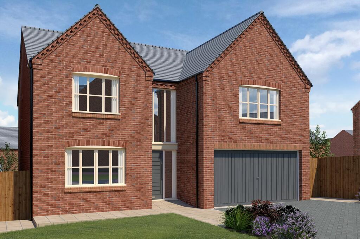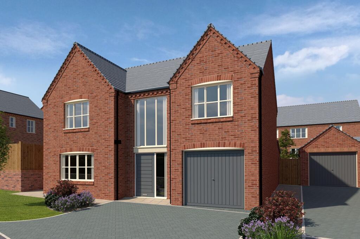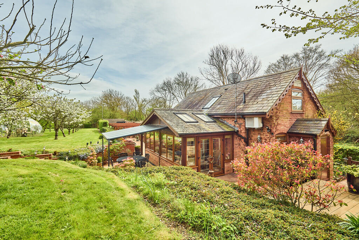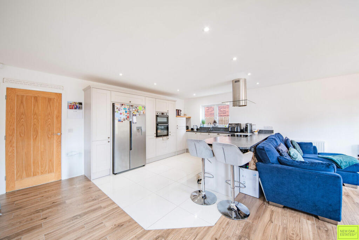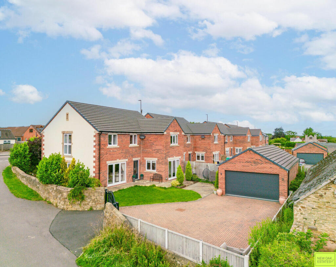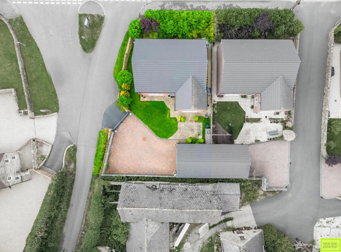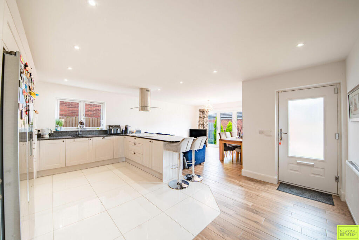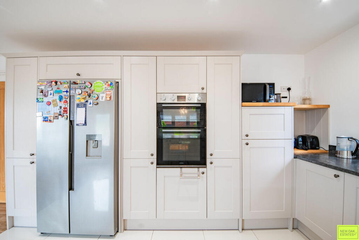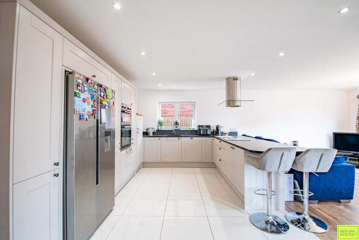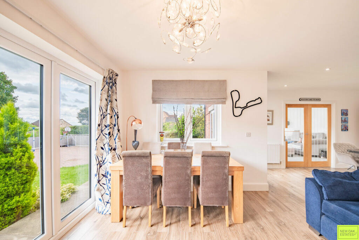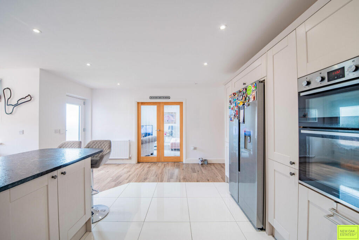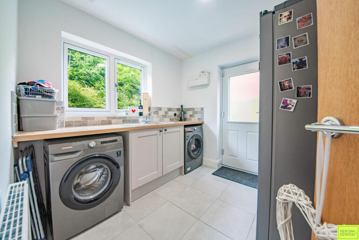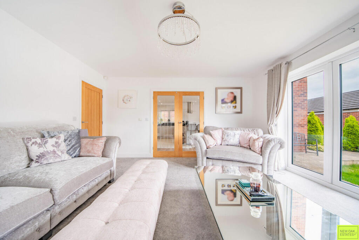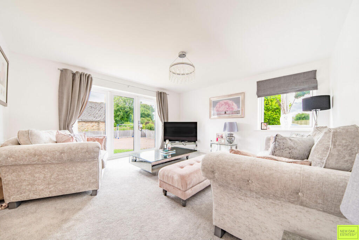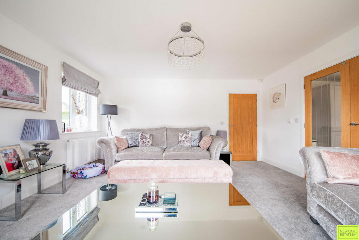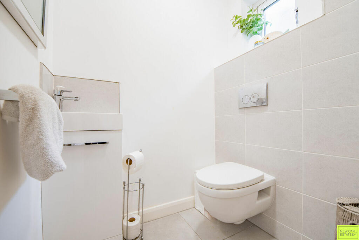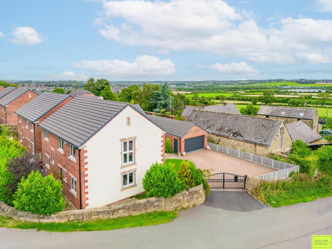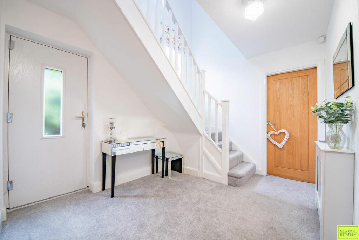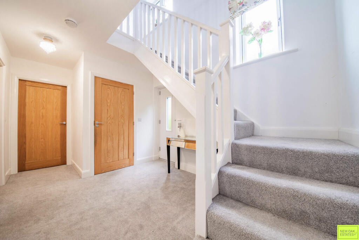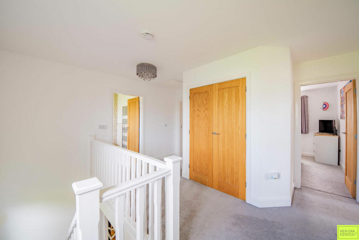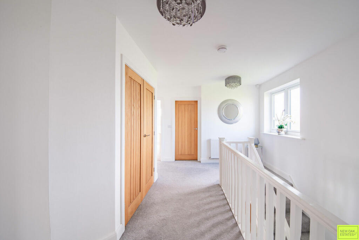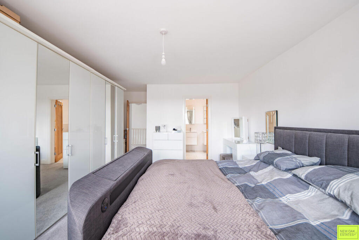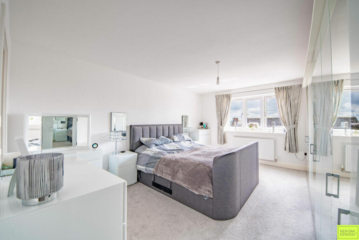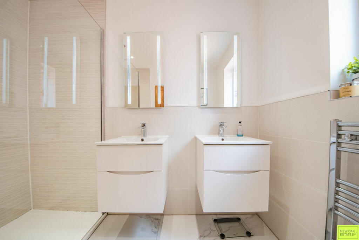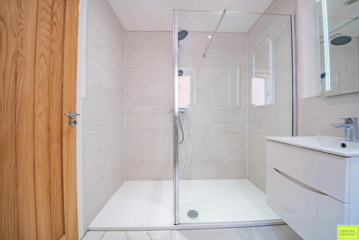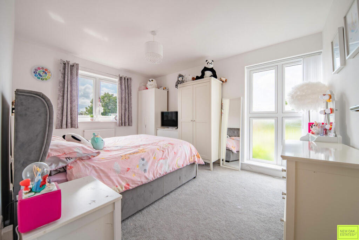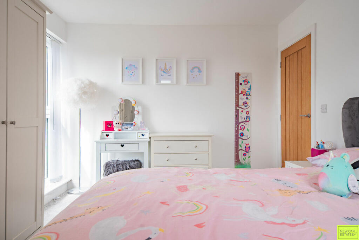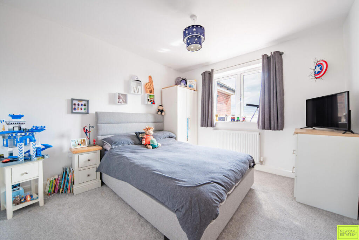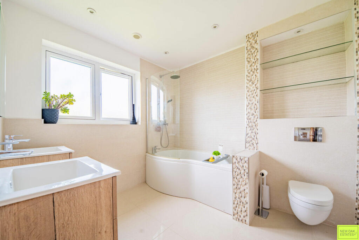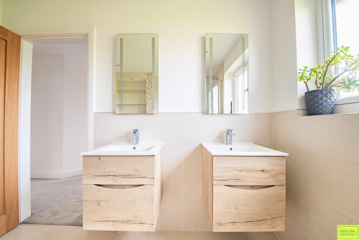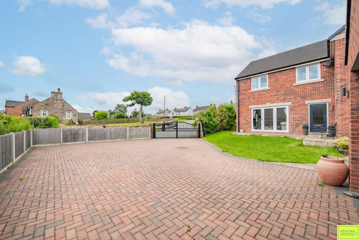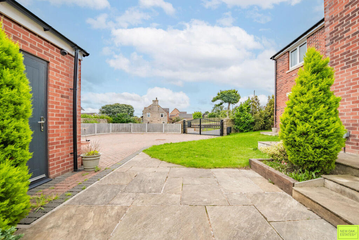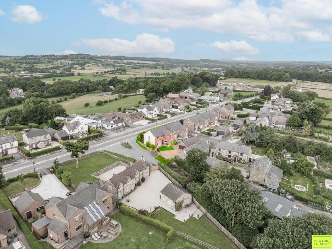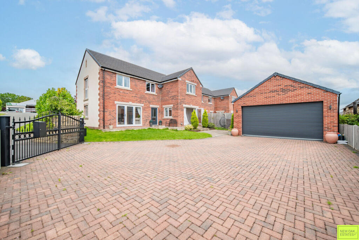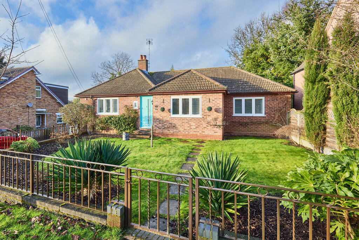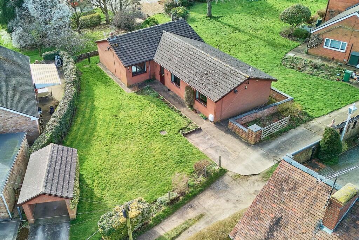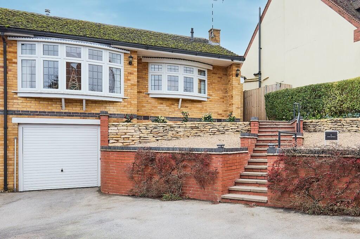Main Road, Stretton, DE55
For Sale : GBP 425000
Details
Bed Rooms
4
Bath Rooms
2
Property Type
Detached
Description
Property Details: • Type: Detached • Tenure: N/A • Floor Area: N/A
Key Features: • Fabulous Detached Executive Home • Spacious Internal Accommodation • Bi fold Doors into Garden Space • Four Double Bedrooms + En Suite • Family Kitchen Diner + Separate Living Room • Study + Utility Room • Low Maintenance Gardens + Garage • Electric Access Gates
Location: • Nearest Station: N/A • Distance to Station: N/A
Agent Information: • Address: 173 High Street, Clay Cross, S45 9DZ
Full Description: This fabulously spacious Executive Style detached family home has a wealth of internal accommodation and must be viewed to be fully appreciated. Sitting in its own private surrounding with electric gated access, low maintenance gardens, a driveway and large garage this home location provides ease of access to Chesterfield and Alfreton.Internally there is well presented neutral decor and accommodation briefly comprising of an entrance hallway, a WC, a large family kitchen diner with bi fold doors, a separate sitting room also with bi fold doors, a study, a utility room and four double bedrooms. The family bathroom and en suite shower room both have modern fittings along with his and hers sink units.GeneralThis Freehold property was constructed in 2019 and benefits from having gas central heating, double glazing and is connected to all usual services.The EPC rating is B The local authority tax band is EEntrance HallThe front of the property faces the main road and has a composite door leading into this spacious entrance hall that has a turned stair case with spindled balustrade rising to the first floor. There is a ceiling light, a radiator and access to all ground floor rooms.WC Appointed with a wall hung WC and a hand wash basin with a vanity unit. There are tiled splash backs, a tiled floor, a heated towel rail and a ceiling light.Study - 2.90M x 2.67MA spacious home office or playroom, having a window to the rear, a radiator and a ceiling light.Utility Room - 2.67M x 2.58MAppointed with base units and a worktop surface with a sink. There is space for appliances, a radiator, ceiling light, a tiled floor, a window and a door to the side.Living Room - 4.67M x 4.41M This lovely light and airy reception room has a window to the side and bi fold doors leading to the rear garden space. There is a radiator and a ceiling light.Open Plan Kitchen Family Room - 7.35M x 5.58MA well appointed kitchen with units in a modern shaker style design and having some integrated appliances. There is a worktop space and breakfast bar area with an inset sink unit and an induction hob with a cooker hood over. The kitchen area has a tiled floor and there are windows to the side, radiators and ceiling down lights. The dining area has wood flooring, ceiling down lights a radiator, and bi fold doors tot he rear.Open Landing SpaceThis is a lovely open landing space with a window to the front, a spindled balustrade, ceiling lights and a storage cupboard off.Master Bedroom 4.96M x 3.84MThere is a window to the rear, a radiator and a ceiling light.Luxury En Suite Shower RoomAppointed with a large walk in shower cubicle, his and hers wall hung hand basins with vanity units under and a WC. The floor is tiled and wall areas are tiled, there is a a heated towel rail, ceiling lights and a window.Bedroom Two 4.2M x 3.3MA double bedroom having a window to the rear and to the side, a radiator and a ceiling light.Bedroom Three 3.42M x 3.17MA double bedroom having a window, a radiator and a ceiling light.Bedroom Four 3.31M x 2.88MA double bedroom having a window, a radiator and a ceiling light.Luxury Family BathroomA well appointed bathroom having a P Shaped bath with a shower over and shower screen, there is a WC and His and Hers wall hung wash basin with vanity units under. There is a tiled floor, tiles to wall areas, a heated towel rail, ceiling lights and a window to the front.OutsideThe property has a stone wall perimeter, with evergreen hedgerows to the roadside and electric gates opening to the driveway and the rear garden space. There is a generous block paved driveway, lawn garden, patio seating and garden planting area. Pathways leads around the property and there is a large detached garage.DisclaimerAnti-money Laundering Checks (AML)Regulations require us to conduct identity and AML checks and gather information about every buyer's financial circumstances. These checks are essential in fulfilling our Customer Due Diligence obligations, which must be done before any property can be marked as sold subject to contract. The rules are set by law and enforced by trading standards.We will start these checks once you have made a provisionally agreeable offer on a property. The cost is £30* (including VAT). This fee covers the expense of obtaining relevant data and any necessary manual checks and monitoring. It's paid in advance via our onboarding system, Kotini, and is non-refundable.
Location
Address
Main Road, Stretton, DE55
City
Stretton
Features And Finishes
Fabulous Detached Executive Home, Spacious Internal Accommodation, Bi fold Doors into Garden Space, Four Double Bedrooms + En Suite, Family Kitchen Diner + Separate Living Room, Study + Utility Room, Low Maintenance Gardens + Garage, Electric Access Gates
Legal Notice
Our comprehensive database is populated by our meticulous research and analysis of public data. MirrorRealEstate strives for accuracy and we make every effort to verify the information. However, MirrorRealEstate is not liable for the use or misuse of the site's information. The information displayed on MirrorRealEstate.com is for reference only.
Real Estate Broker
New Oak Estates, Clay Cross
Brokerage
New Oak Estates, Clay Cross
Profile Brokerage WebsiteTop Tags
Likes
0
Views
21
Related Homes
