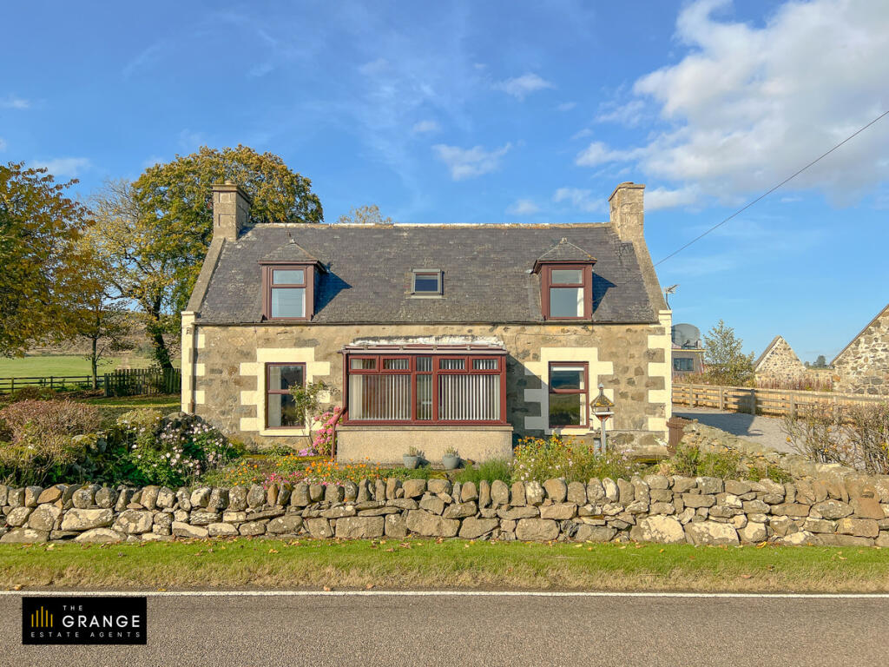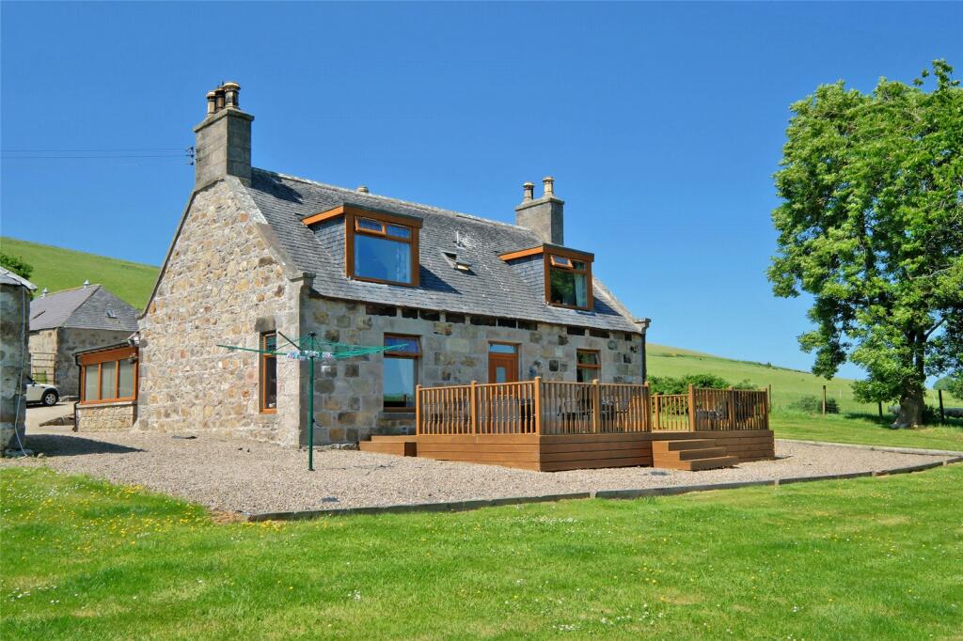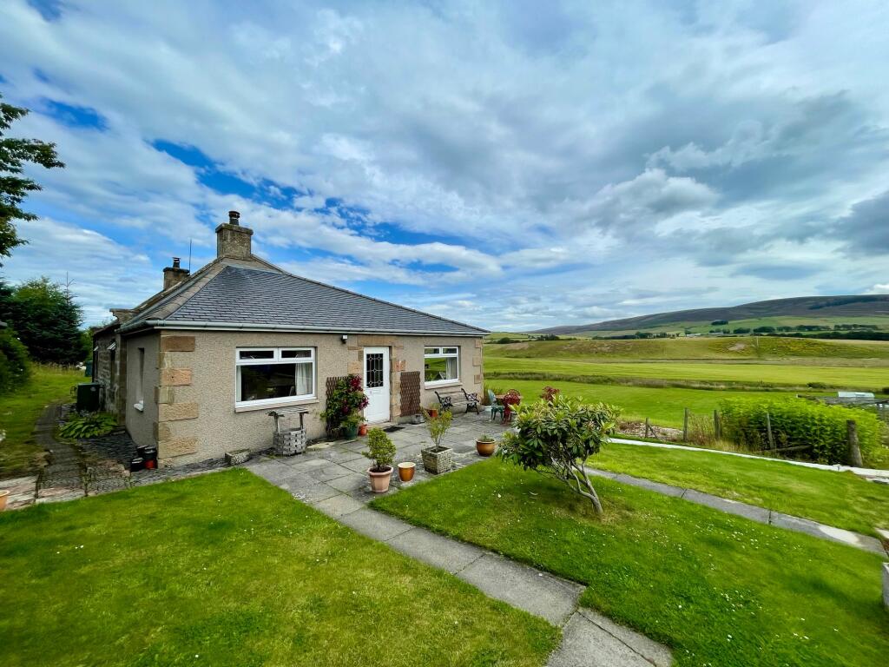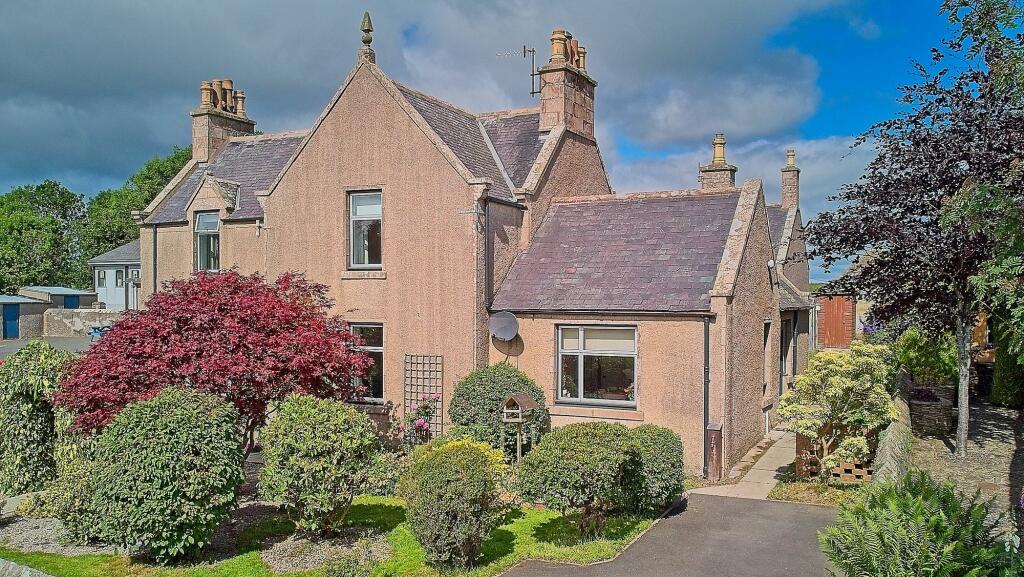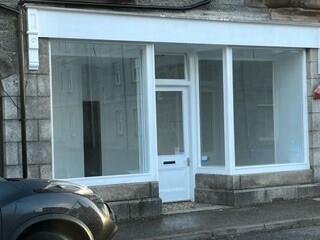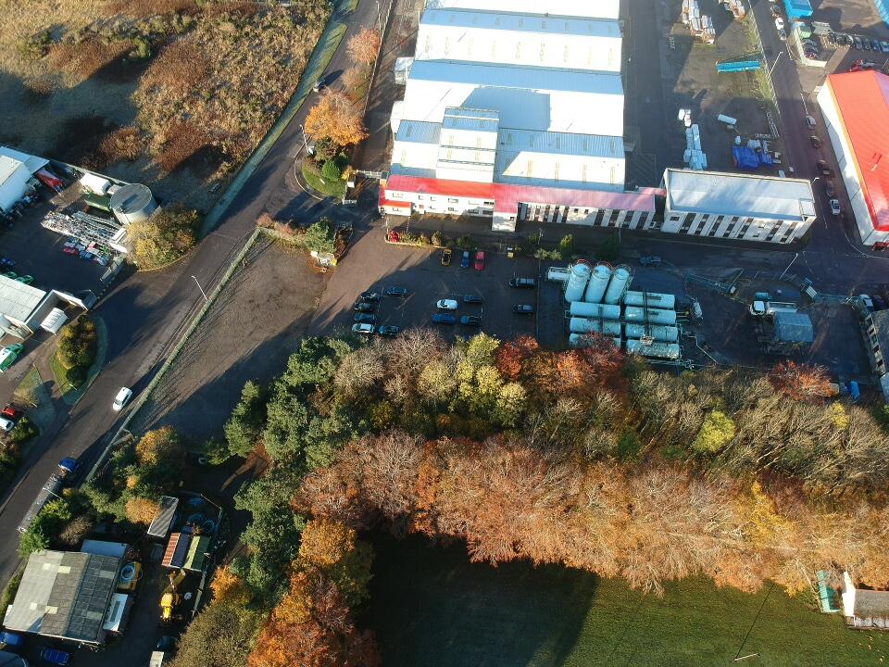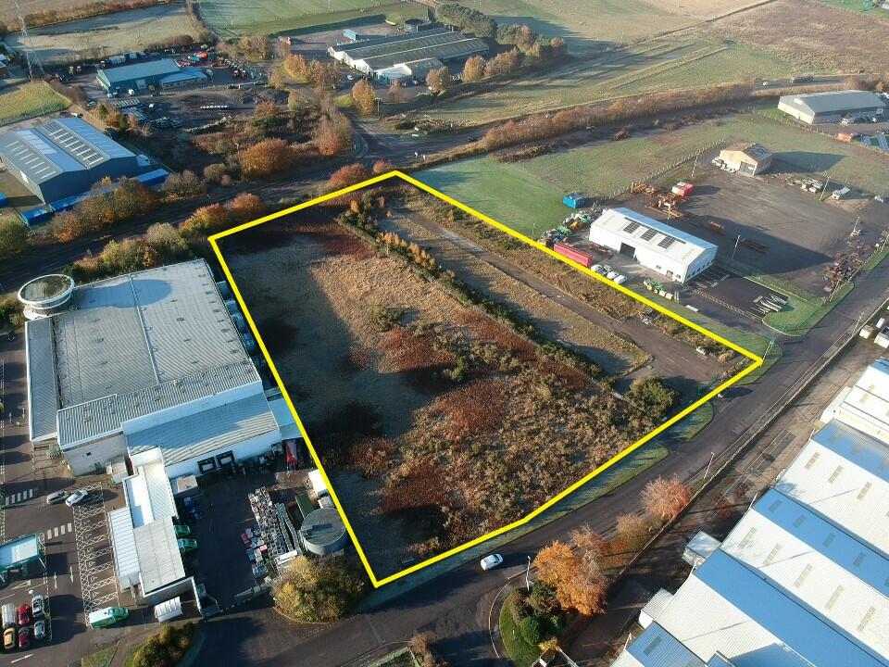Main Street, Aberchirder, Huntly, Aberdeenshire
For Sale : GBP 220000
Details
Bed Rooms
5
Bath Rooms
2
Property Type
End of Terrace
Description
Property Details: • Type: End of Terrace • Tenure: N/A • Floor Area: N/A
Key Features: • Council Tax Band D, Home Report Attached • Traditional 'B' Listed End-Terrace Townhouse with Central Heating • Modern Fitted Kitchen & Utility Room • Bifold Doors to Dining Room & Access to the Gardens to the Rear • 3 Double bedrooms - 2 Bedrooms with Dormer Windows • Spacious Lounge • Smart Family Bathroom • High Ceilings & Period Features • Converted Garage to Office with Power & Lighting, Gardens with Slabbed Patio & Grass • Viewing Advised
Location: • Nearest Station: N/A • Distance to Station: N/A
Agent Information: • Address: Springbok Properties Nationwide Suite 7N Trafford House Chester Road Old Trafford M32 0RS
Full Description: The property has been INDEPENDENTLY VALUED at £210,000 by a Royal Institution of Chartered Surveyors (RICS) qualified surveyor. ** HOME REPORT AVAILABLE BELOW TO DOWNLOAD**This end terrace home is located in Aberchirder with close proximity to a range of amenities, schools, shopping facilities, food/drink establishments and more. The area also offers excellent road and transport links for travel both locally and further afield.The accommodation briefly comprises a welcoming entranceway, an open plan kitchen/dining room, utility, shower room and a walk in store. To the first floor is an inviting landing area through to the liiving room and dining toom as well as the well appointed family bathroom and three well-proportioned bedroomsThe second floor houses two additional double bedrooms.Externally, the property benefits from Gardens with Slabbed Patio & GrassThis home is an excellent find. We anticipate a high amount of interest and as such we would recommend that any interested buyers inquire to arrange a viewing at the earliest convenience to ensure the opportunity is not missed. We highly recommend early viewing as this property is priced relatively low and is likely to generate quite an interest.Please call us now to book an appointment. Call RecordingPlease note to ensure the highest level of customer service, all calls may be recorded and monitored for training and quality purposes. Disclaimer Springbok Properties for itself and the Vendors or lessors of properties for whom they act give notice that:The details shown on this website are a general outline for the guidance of intending purchasers, and do not constitute, nor constitute part of, an offer or contract or sales particulars. All descriptions, dimensions, references to condition and other details are given in good faith and are believed to be correct but any intending purchasers should not rely on them as statements or representations of fact but must satisfy themselves by inspection, searches, survey, enquiries or otherwise as to their correctness. We have not been able to test any of the building service installations and recommend that prospective purchasers arrange for a qualified person to check them before entering into any commitment. Further, any reference to, or use of any part of the properties is not a statement that any necessary planning, building regulations or other consent has been obtained. All photographs shown are indicative and cannot be guaranteed to represent the complete interior scheme or items included in the sale. No person in our employment has any authority to make or give any representation or warranty whatsoever in relation to this property. TENURETo be confirmed by the Vendor's Solicitors NoteThe price given is a marketing price and not an indication of the property's market value. The vendor like any seller is looking to achieve the maximum price possible. Hence, by making an enquiry on this property, you recognise and understand that this property is strictly offers in excess of the marketing price provided. How to View this PropertyViewing is strictly by appointment please call us now for bookings. AML REGULATIONS & PROOF OF FUNDING: Any proposed purchasers will be asked to provide identification and proof of funding before any offer is accepted. We would appreciate your co-operation with this to ensure there are no delays in agreeing the sale. BrochuresHOME REPORT
Location
Address
Main Street, Aberchirder, Huntly, Aberdeenshire
City
Huntly
Features And Finishes
Council Tax Band D, Home Report Attached, Traditional 'B' Listed End-Terrace Townhouse with Central Heating, Modern Fitted Kitchen & Utility Room, Bifold Doors to Dining Room & Access to the Gardens to the Rear, 3 Double bedrooms - 2 Bedrooms with Dormer Windows, Spacious Lounge, Smart Family Bathroom, High Ceilings & Period Features, Converted Garage to Office with Power & Lighting, Gardens with Slabbed Patio & Grass, Viewing Advised
Legal Notice
Our comprehensive database is populated by our meticulous research and analysis of public data. MirrorRealEstate strives for accuracy and we make every effort to verify the information. However, MirrorRealEstate is not liable for the use or misuse of the site's information. The information displayed on MirrorRealEstate.com is for reference only.
Real Estate Broker
Springbok Properties, Nationwide
Brokerage
Springbok Properties, Nationwide
Profile Brokerage WebsiteTop Tags
Likes
0
Views
34
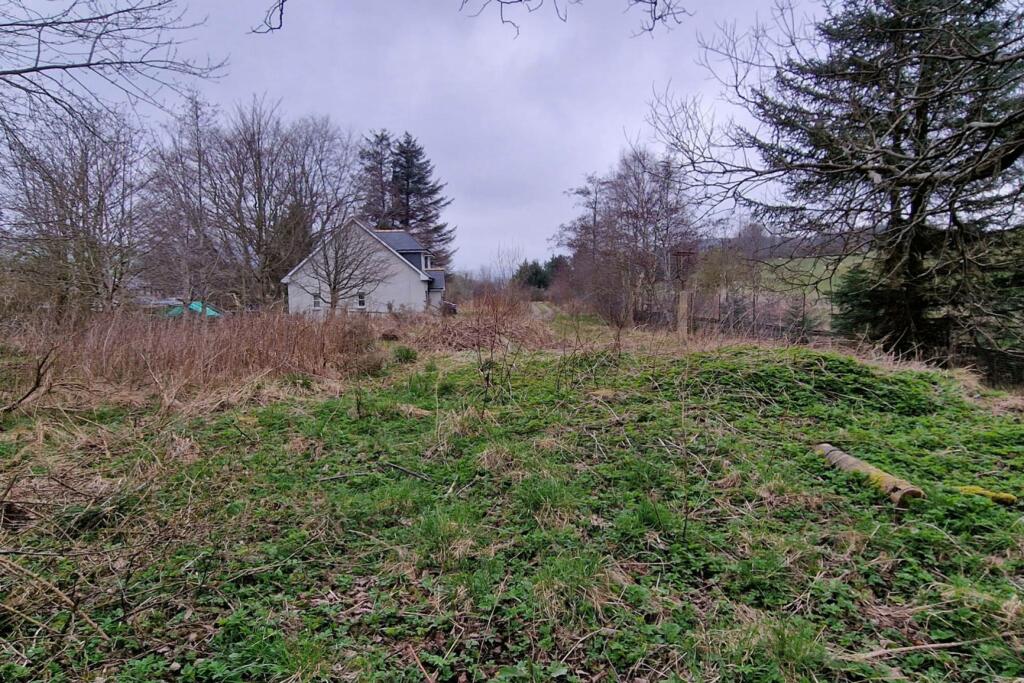
Plot of Land Gartly Station, Old Military Road, Gartly, Huntly, AB54 4QA
For Sale - GBP 42,000
View HomeRelated Homes
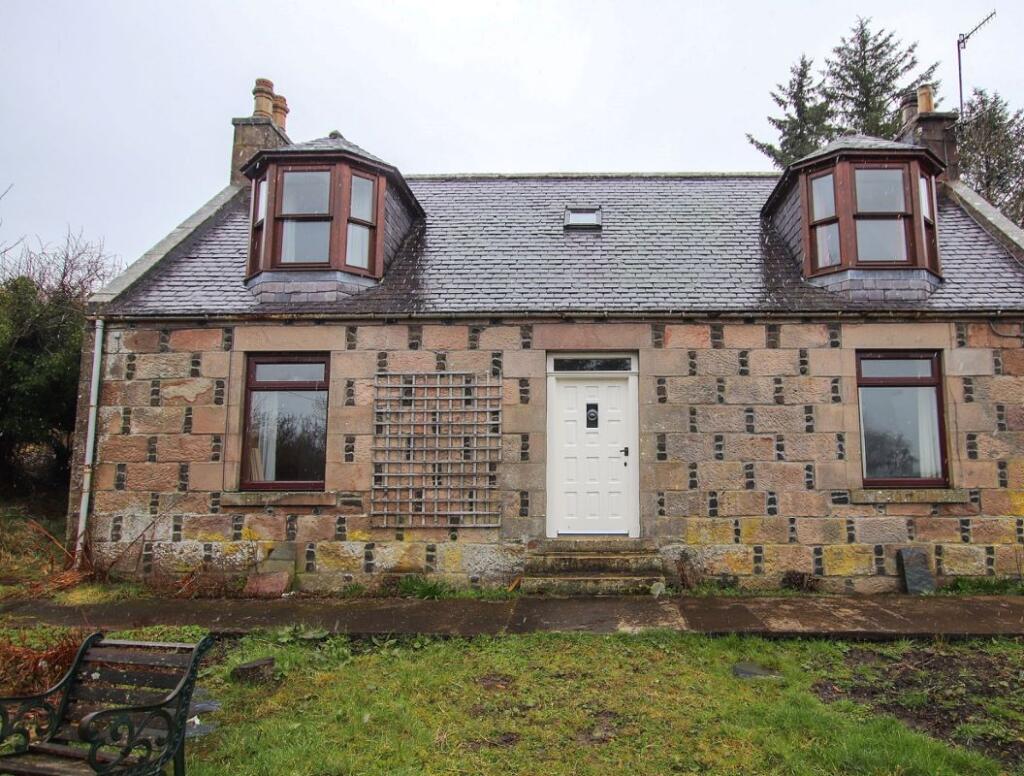

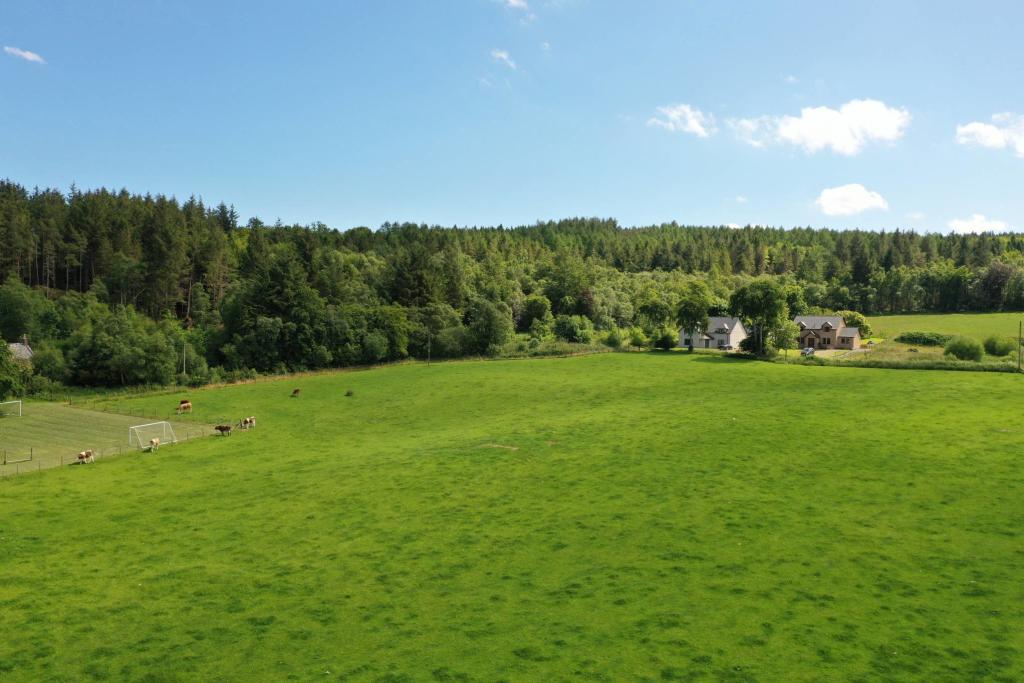
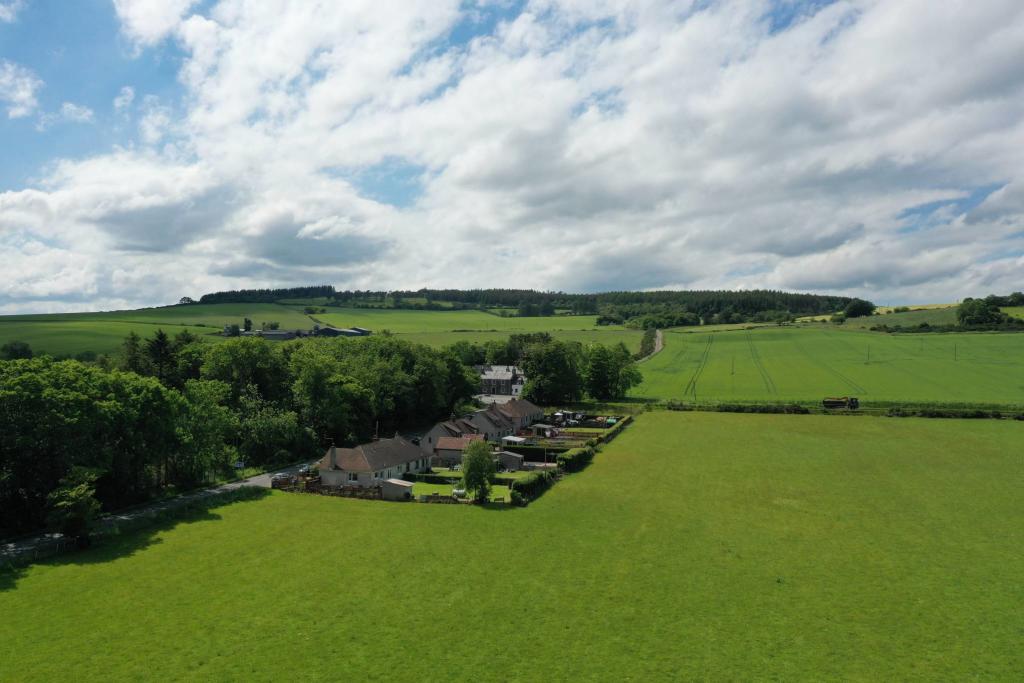
Development Land of 6 Plots, Bognie Place, Bognie, Huntly, AB54 6BF
For Sale: GBP120,000
