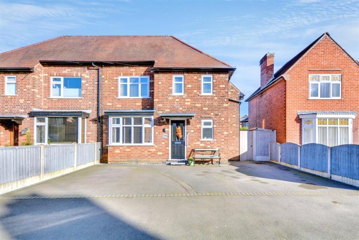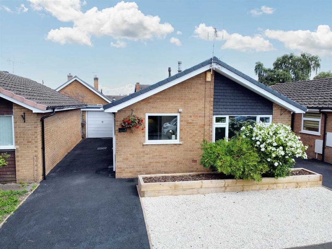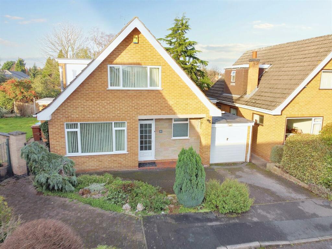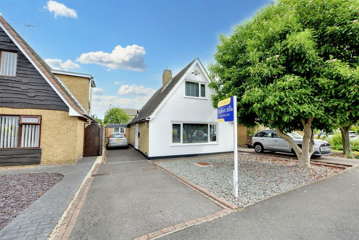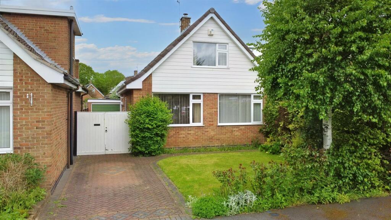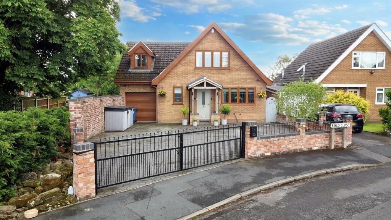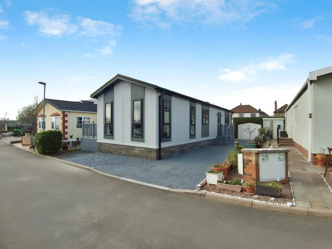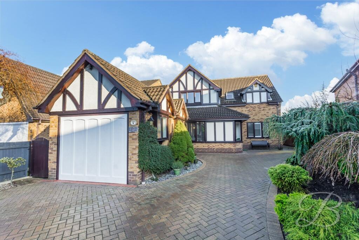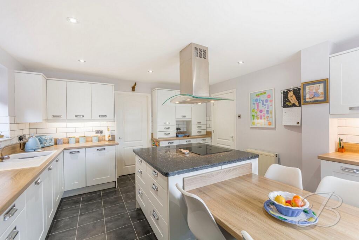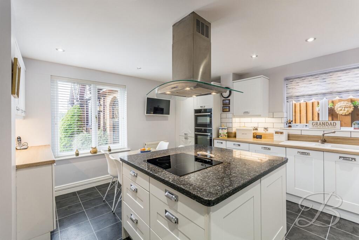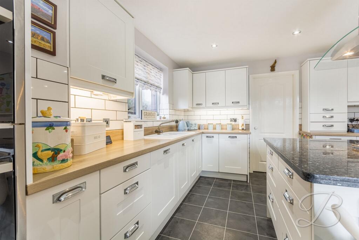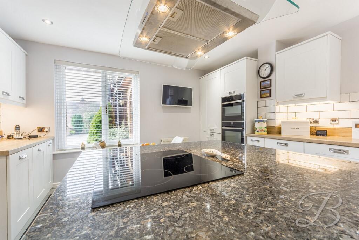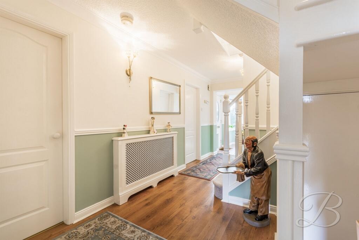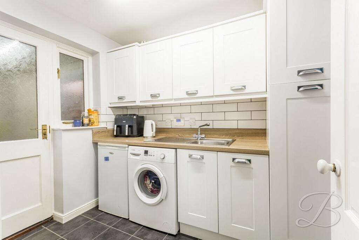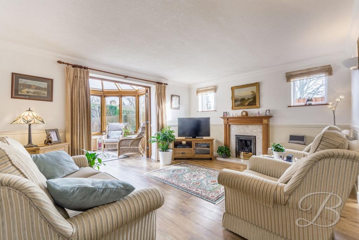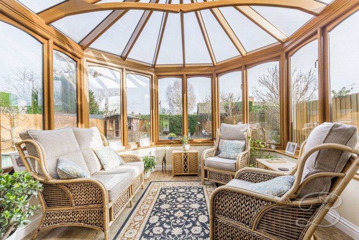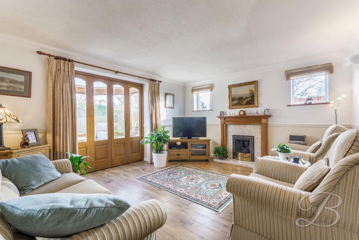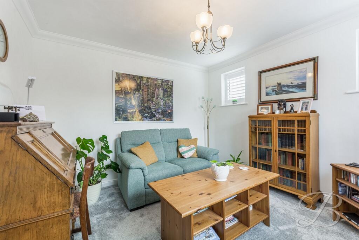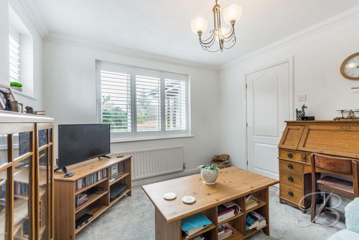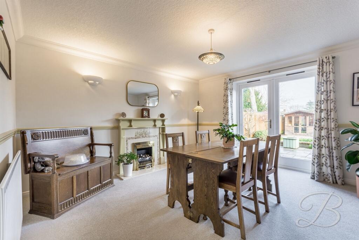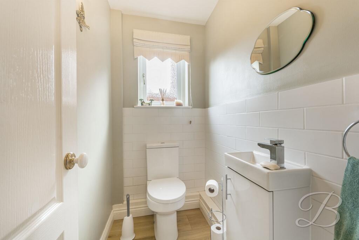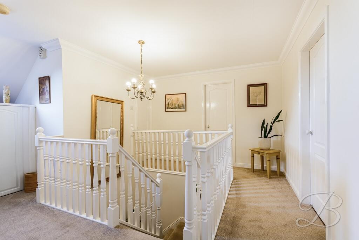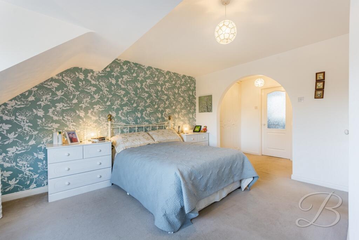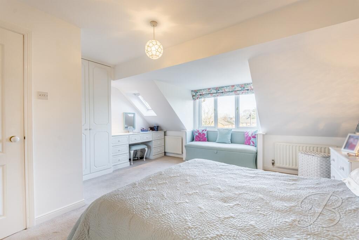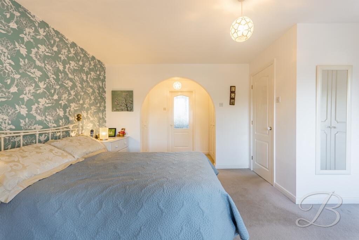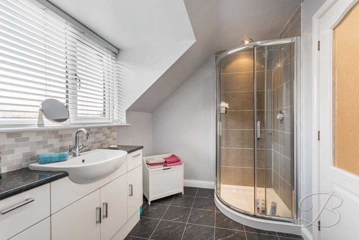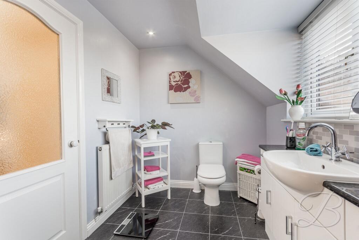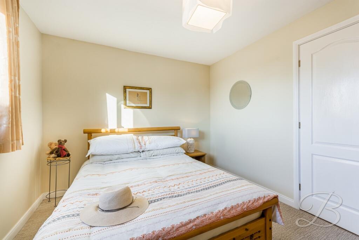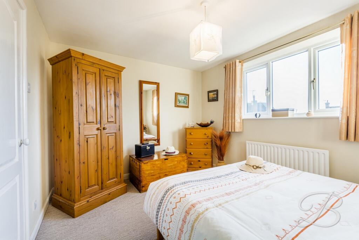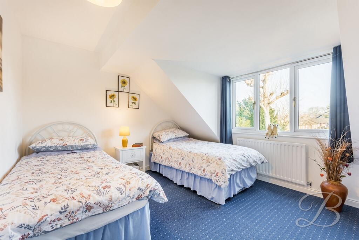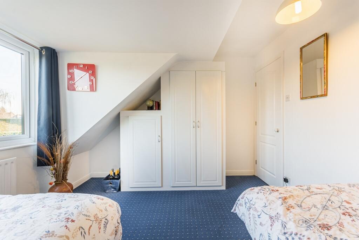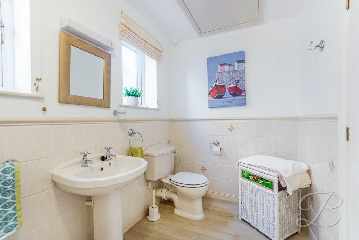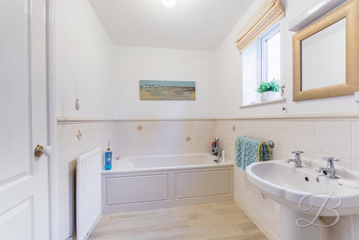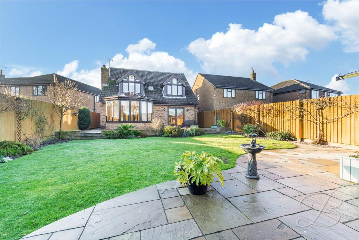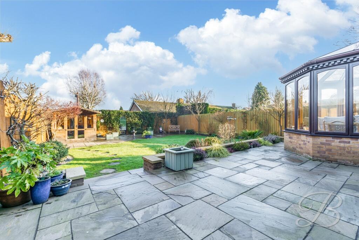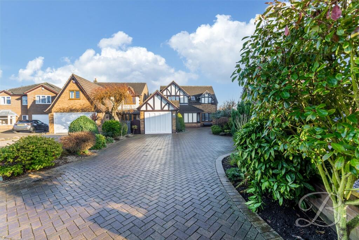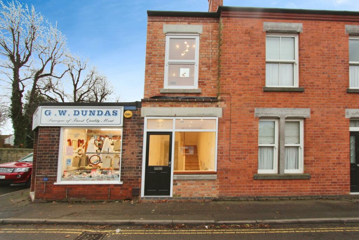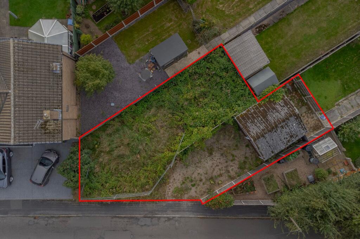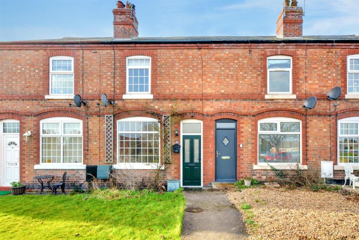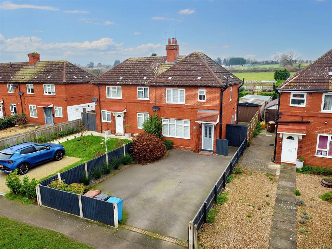Manorleigh, Breaston, DE72
For Sale : GBP 750000
Details
Bed Rooms
4
Bath Rooms
3
Property Type
Detached
Description
Property Details: • Type: Detached • Tenure: N/A • Floor Area: N/A
Key Features: • Centre of Village Location • Four Reception Rooms • Four Double Bedrooms • En Suite to Master Bedroom • Garage with Electric Door • Off Street Parking for six plus cars • Double Glazing • Mature Large Garden • Immaculate Condition • Great Local Schools
Location: • Nearest Station: N/A • Distance to Station: N/A
Agent Information: • Address: 48 Main Street, Breaston, DE72 3DX
Full Description: We are delighted to offer this beautifully presented four double bedroom detached family home in the heart of Breaston Village. With four reception rooms and a modern dining kitchen downstairs; there is room for everyone. The house was originally designed and built to adhere to The Lifetime Homes standard which is a set of design criteria for homes that make them more accessible and adaptable throughout the occupants' life time. With this in mind there is a large double bedroom and shower room on the ground floor and three further double bedrooms on the first floor. The master bedroom having a dressing room and en suite. There is a Family Bathroom and a spacious grand staircase with galleried landing. There is plenty of off-road parking on the expansive block paved drive, a single link detached garage with electric up and over door and lots of eaves storage. The house sits on a large mature plot with a stunning south east rear garden that is not overlooked.In DetailEntering via a hardwood front door into a generous hallway that has a tiled flooring and a large cloaks cupboard. The grand staircase is off the hallway and all ground floor rooms. Neutral décor includes a dado rail, cornicing, wall lights. The tiled entrance way becomes an oak style engineered board flooring along the hallway. Guest Cloak RoomThe downstairs cloak room has a small entrance lobby leading to the WC. Ideal hanging area for coats. There is a WC, vanity sink, radiator and double-glazed window to the side.Shower RoomA handy downstairs fully tiled shower wet room with extraction fan and electric shower.Front LoungeThe first room off the hallway is a cosy front lounge with a double-glazed window to the front elevation with fitted shutters. This room would also make an ideal home office tucked away from the main lounges.Formal Dining RoomA lovely large light and bright room with large hardwood double glazed doors to the rear garden, a Fireplace with fitted electric wood effect inset fire. The flooring is a neutral carpet. This room could easily be converted to the fourth bedroom as it adjoins the downstairs shower room.The Family Lounge/ConservatoryA large open plan lounge across the back of the house taking in the garden views and open to a quality conservatory fitted with a glass roof. The conservatory has a TV point and power. Electric heating is used in the conservatory. The flooring running throughout is Karndean medium warm oak wood effect. The are two double glazed side windows either side of the fire place. A wood Adam style fire place with a marble insert and a coal effect AAA rated gas fire.Breakfast Kitchen A delightful well-equipped kitchen with white cabinets above and below the granite counter tops. There is an integrated oven and microwave, an integrated dishwasher, tall built in fridge freezer and plenty of storage cupboards and wine storage. The central island has an induction hob with stainless steel extraction hood over. There is a dining table to seat four. The flooring is a slate effect Karndean tile. There is under cupboard lighting, two radiators, and double-glazed windows to two elevations.Utility RoomThe utility room off the kitchen has the same range of cupboards as the kitchen, great storage space with granite work tops. A Stainless-steel sink; space and plumbing for washing machine and tumble dryer. Central heating boiler that has had annual servicing. There is a side window and door taking you to a porch area that runs between the front garage access and the rear garden. Landing A beautiful galleried landing with a Velux window letting in lots of daylight. The landing wraps around the stairs and has storage cupboards and what could be used as a small study area.Bedroom 1: Master Bedroom, Dressing Room and En Suite.A generous master bedroom with a rear aspect double glazed window and a Velux window, fitted dressing table and wardrobes in the main bedroom and wall lights, a pale neutral carpet, radiator and plenty of sockets. The open plan dressing room area has more wardrobes and give access to the en suite bathroom.En Suite A corner shower with electric shower and vanity sink unit and WC. Slate effect grey tiles, radiator, extractor fan and double-glazed window.Bedroom 2 A very good-sized double bedroom with double glazed window to the rear, radiator, fitted wardrobes.Bedroom 3 another generous double bedroom with double glazed window to the front aspect, radiator.Family Bathroom a fully tiled bathroom with bath, pedestal sink, shaver point, W.C., towel radiator and double-glazed window to rear.Rear Garden: a beautifully landscaped rear garden with mature shrubs and planting. There are two well laid out patios seating areas to follow the sun when outside entertaining. A small garden summer house is included with the sale.GarageThe link detached garage has an electric up and over front door and a rear personal door. Driveway and front of houseThis executive family homes stands well back on this centre of the village quiet Cul-de-sac and has room to park six plus cars. Fully blocked paved with mature boarders and a walled boundary. Outside lights on the front of the garage and porch area. Room Measurements can be found on the attached floor plan.
Location
Address
Manorleigh, Breaston, DE72
City
Breaston
Features And Finishes
Centre of Village Location, Four Reception Rooms, Four Double Bedrooms, En Suite to Master Bedroom, Garage with Electric Door, Off Street Parking for six plus cars, Double Glazing, Mature Large Garden, Immaculate Condition, Great Local Schools
Legal Notice
Our comprehensive database is populated by our meticulous research and analysis of public data. MirrorRealEstate strives for accuracy and we make every effort to verify the information. However, MirrorRealEstate is not liable for the use or misuse of the site's information. The information displayed on MirrorRealEstate.com is for reference only.
Real Estate Broker
Towns & Crawford Sales & Letting Agent, Derby
Brokerage
Towns & Crawford Sales & Letting Agent, Derby
Profile Brokerage WebsiteTop Tags
Mature large garden Grand staircase galleried landing storage cupboardsLikes
0
Views
30
Related Homes
