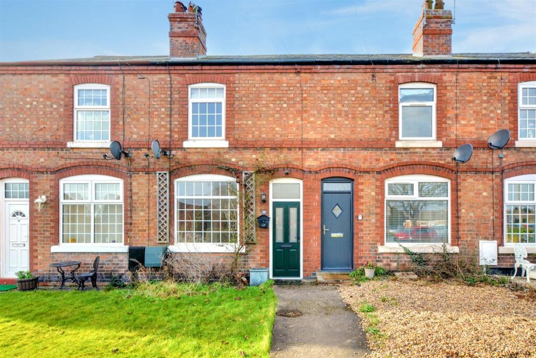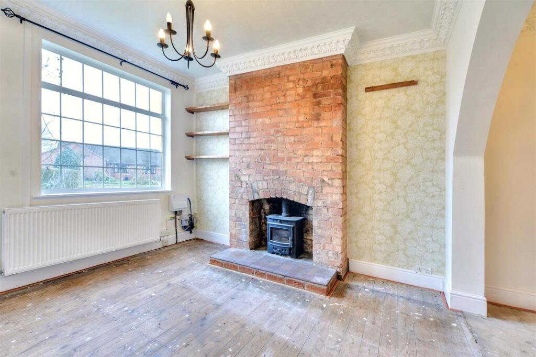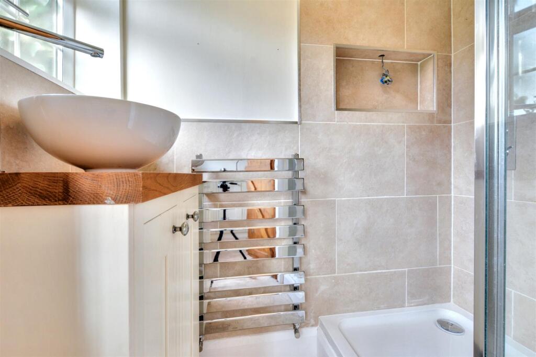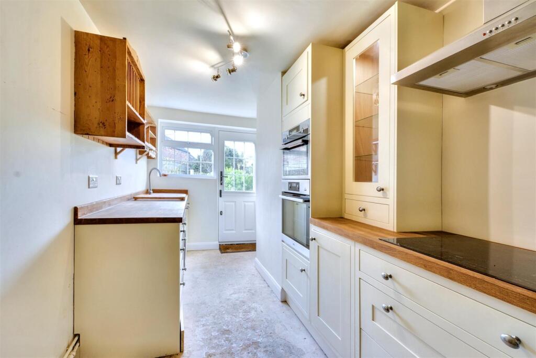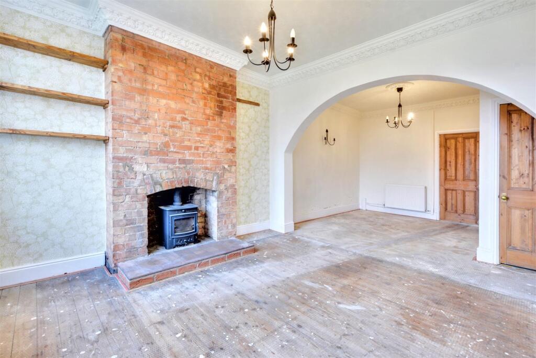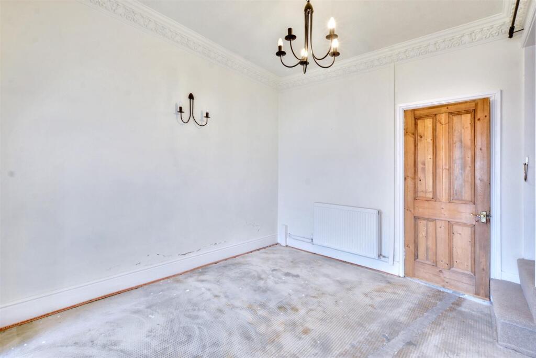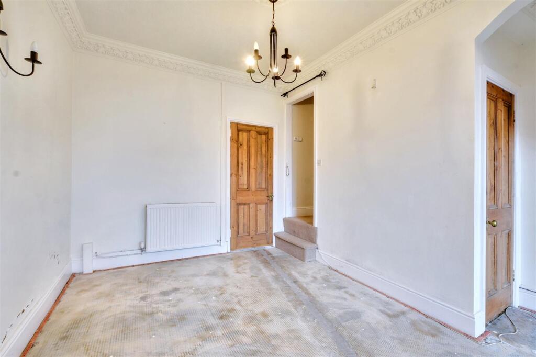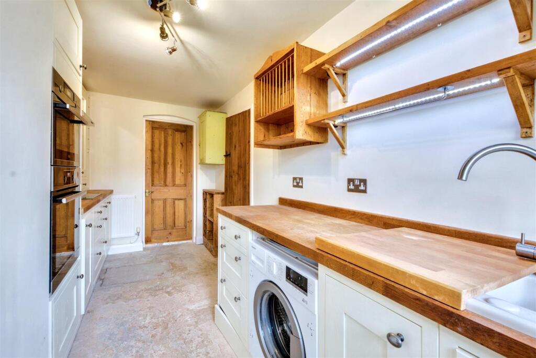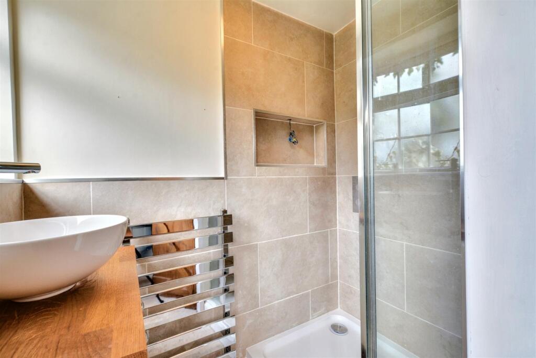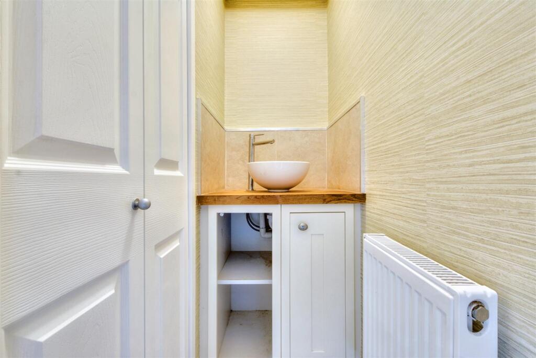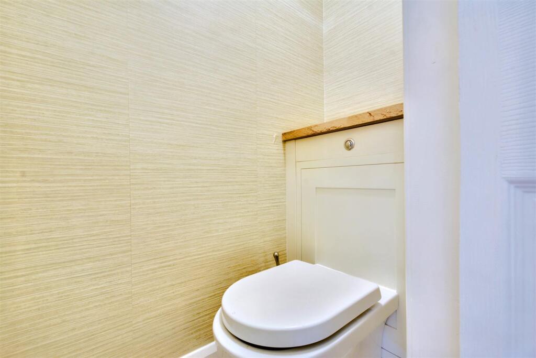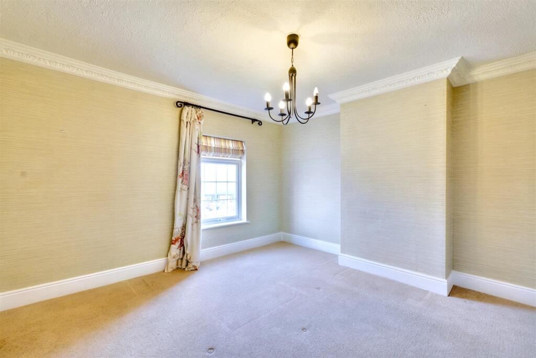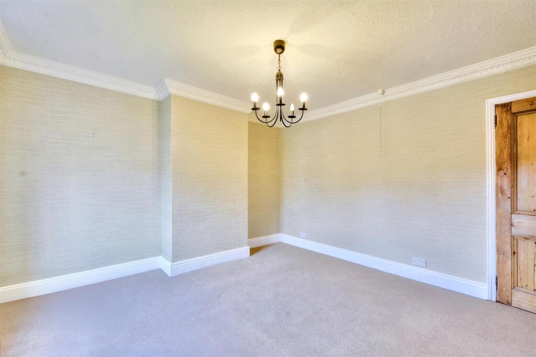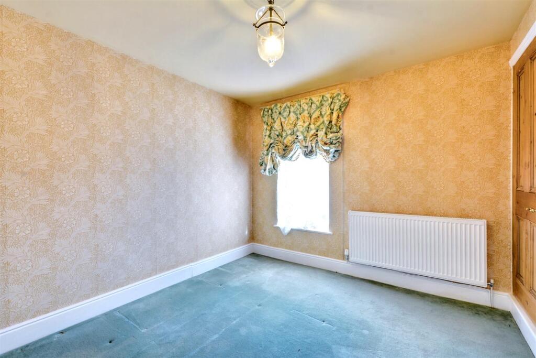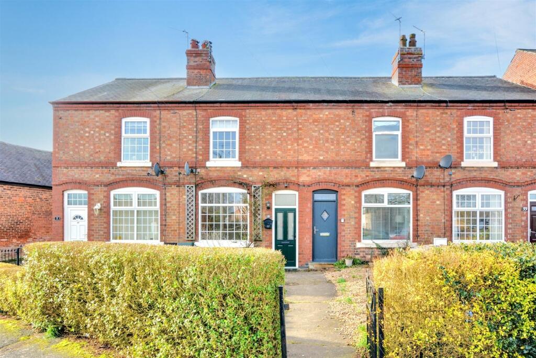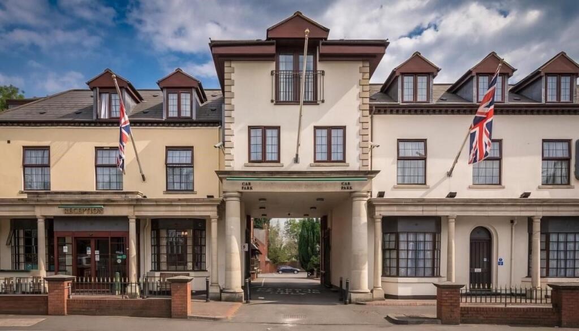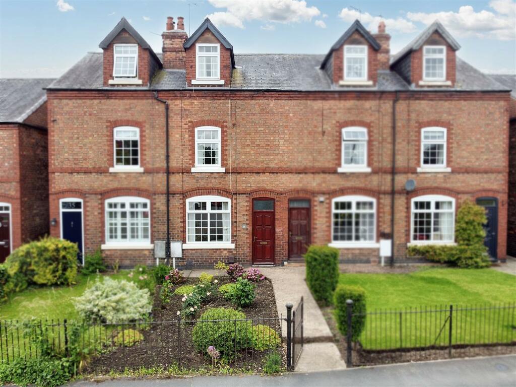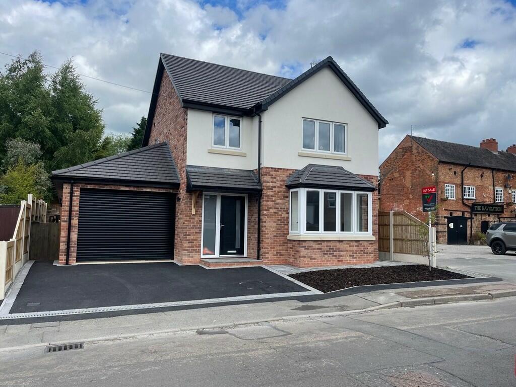Stevens Lane, Breaston
For Sale : GBP 260000
Details
Bed Rooms
2
Bath Rooms
1
Property Type
Terraced
Description
Property Details: • Type: Terraced • Tenure: N/A • Floor Area: N/A
Key Features: • A two double bedroom mid cottage style property situated close to the heart of Breaston village • Being sold with the benefit of NO UPWARD CHAIN • The front door leads into the main lounge/living area • Separate dining area, from which stairs lead to the first floor • Recently re-fitted kitchen which has Shaker style units and wooden work surfaces • Ground floor shower room and a separate w.c. • The landing leads to the two double bedrooms • Lawned garden area at the front • A private, sunny rear garden which is well planted and designed for easy maintenance • Within a two minute walk of local shops including a farm shop and local pubs
Location: • Nearest Station: N/A • Distance to Station: N/A
Agent Information: • Address: 5 Derby Road Long Eaton Nottingham NG10 1LU
Full Description: THIS IS A TWO DOUBLE BEDROOM MID COTTAGE STYLE PROPERTY WHICH IS SITUATED IN THE HEART OF THE AWARD WINNING VILLAGE OF BREASTON - Being sold with the benefit of NO UPWARD CHAIN, this lovely home includes a lounge with an adjoining dining area, a re-fitted kitchen with Shaker style units, wooden work surfaces and integrated appliances, a ground floor shower room with a mains flow shower system and a separate ground floor w.c. and to the first floor the landing leads to the two double bedrooms. Outside there is a lawned garden to the front and a rear garden which has established planting and a winding path with pebbled areas either side taking you to the bottom of the garden.THIS IS A LOVELY TWO DOUBLE BEDROOM MID COTTAGE STYLE PROPERTY SITUATED CLOSE TO THE HEART OF BREASTON VILLAGE.Being located on Stevens Lane, this mid cottage style property will suit a whole range of buyers, from people buying their first property through to those who might be downsizing and looking for a property which is conveniently located for easy access to the local amenities and facilities provided by Breaston village and the surrounding area. The property has been updated over recent years with a new kitchen that has Shaker style units and a re-fitted ground floor shower room and w.c. and for the size and layout of the accommodation and privacy of the rear garden to be appreciated, we recommend that interested parties take a full inspection so they can see all that is included in this lovely home for themselves. The property is constructed of brick to the external elevations under a pitched tiled roof and the accommodation included derives the benefits of having gas central heating and double glazing. The cottage is entered through a stylish composite front door which takes you into the lounge/sitting room, from which there is an archway leading to the separate dining area, the kitchen is fitted with Shaker style units, wooden work surfaces and has integrated appliances, there is the shower room which has a large walk-in shower with a mains flow shower system and a separate ground floor w.c. and to the first floor the landing leads to the two double bedrooms. Outside there is a lawned area at the front and at the rear a private garden which is well planted and has been landscaped to help keep maintenance to a minimum. Breaston village has a number of local shops including a Co-op convenience store, there are three local pubs and a bistro restaurant, if required there are schools for younger children in the village, there are more shopping facilities found in nearby Long Eaton where there are Asa, Tesco, Lidl and Aldi stores as well as many other retail outlets, there are healthcare and sports facilities including several local golf courses, walks in the surrounding picturesque countryside and the excellent transport links include J25 of the M1, East Midlands Airport, stations at Long Eaton and East Midlands Parkway and the A52 and other main roads provide good access to Nottingham, Derby and other East Midlands towns and cities.Stylish composite front door with two inset etched glazed panels with a matching glazed panel above leading to:Lounge/Sitting Room - 3.84m x 3.66m approx (12'7 x 12' approx) - Double glazed Georgian style window to the front, log stove set in a feature brick chimney breast, radiator, cornice to the wall and ceiling, wall light, electric consumer unit and meter is located in the corner of the lounge and there is an archway leading through to:Dining Room - 3.86m to 2.90m x 3.40m approx (12'8 to 9'6 x 11'2 - Having a radiator, wall light, doors with stairs taking you to the first floor and there is a cupboard under the stairs and a pine door leading into:Kitchen - 4.52m x 2.06m approx (14'10 x 6'9 approx) - The kitchen has been re-fitted over recent years with Shaker style units and includes an enamel sink with a mixer tap set in a wooden work surface with drawers, space for an automatic washing machine, cupboards and a pull out bin cupboard below, four ring hob set in a wooden work surface with cupboards and drawers beneath and a hood over the cooking area, display cabinets with lighting and drawers under to either side of the cooking area, double oven with cupboards above and below, eye level shelving unit with a plate rail to one wall, half double glazed stable style composite door leading out to the rear garden with a double glazed window to the rear, radiator, fitted pine unit incorporating a wine rack and pine doors leading to the shower room and ground floor w.c.Ground Floor W.C. - Having a low flush w.c. with a concealed cistern, circular hand basin positioned on a wooden surface with a tiled splashback and cupboard and shelves below and a radiator.Shower Room - The shower room includes a walk-in shower with a mains flow shower system having a rainwater shower head and hand held shower, tiling to three walls with one wall having a shelved recess and there is a glazed protective screen, hand basin with a mixer tap set on a wooden surface with double cupboard under, half tiled walls, chrome ladder towel radiator and opaque double glazed window.First Floor Landing - Ornate cornice to the wall and ceiling and pine doors leading to the two double bedrooms.Bedroom 1 - 3.86m x 3.71m approx (12'8 x 12'2 approx) - The main bedroom is positioned at the front of the property and has a double glazed window to the front, radiator and an ornate cornice to the ceiling.Bedroom 2 - 3.43m x 2.92m approx (11'3 x 9'7 approx) - Double glazed window to the rear, radiator, hatch to loft and pine door to a built-in storage cupboard.Outside - At the front of the property there is a lawned area with a shared path from the pavement leading to the front door and there is a hedge to the front boundary. There is access via a property on the left hand side to the rear garden which enables bins to be brought out to the front of the property. The rear garden over the years has been landscaped and has a winding path with pebbled areas either side and established planting leading to the bottom of the garden. The garden is very much a cottage style and at the bottom has a wood store and seating area and there is an outside light provided by the back door. As previously mentioned there is a gate on the left hand side which provides access across the adjacent property which provides access to the front of the property.Directions - Proceed out of Long Eaton along Derby Road and at the traffic island continue straight over and into Breaston. Proceed for some distance and Stevens Lane can then be found as a turning on the left hand side.8394AMMPCouncil Tax - Erewash Borough Council Band AAdditional Information - Electricity – Mains supplyWater – Mains supplyHeating – Gas central heatingSeptic Tank – NoBroadband – BT, SkyBroadband Speed - Standard 14mbps Superfast 80mbps Ultrafast 1000mbpsPhone Signal – EE, 02, VodafoneSewage – Mains supplyFlood Risk – No, surface water lowFlood Defenses – NoNon-Standard Construction – NoAny Legal Restrictions – NoOther Material Issues – NoA TWO BEDROOM MID COTTAGE STYLE PROPERTY, OFFERED FOR SALE WITH NO UPWARD CHAINBrochuresStevens Lane, BreastonBrochure
Location
Address
Stevens Lane, Breaston
City
Stevens Lane
Features And Finishes
A two double bedroom mid cottage style property situated close to the heart of Breaston village, Being sold with the benefit of NO UPWARD CHAIN, The front door leads into the main lounge/living area, Separate dining area, from which stairs lead to the first floor, Recently re-fitted kitchen which has Shaker style units and wooden work surfaces, Ground floor shower room and a separate w.c., The landing leads to the two double bedrooms, Lawned garden area at the front, A private, sunny rear garden which is well planted and designed for easy maintenance, Within a two minute walk of local shops including a farm shop and local pubs
Legal Notice
Our comprehensive database is populated by our meticulous research and analysis of public data. MirrorRealEstate strives for accuracy and we make every effort to verify the information. However, MirrorRealEstate is not liable for the use or misuse of the site's information. The information displayed on MirrorRealEstate.com is for reference only.
Real Estate Broker
Robert Ellis, Long Eaton
Brokerage
Robert Ellis, Long Eaton
Profile Brokerage WebsiteTop Tags
no upward chain private sunny rear gardenLikes
0
Views
40
Related Homes
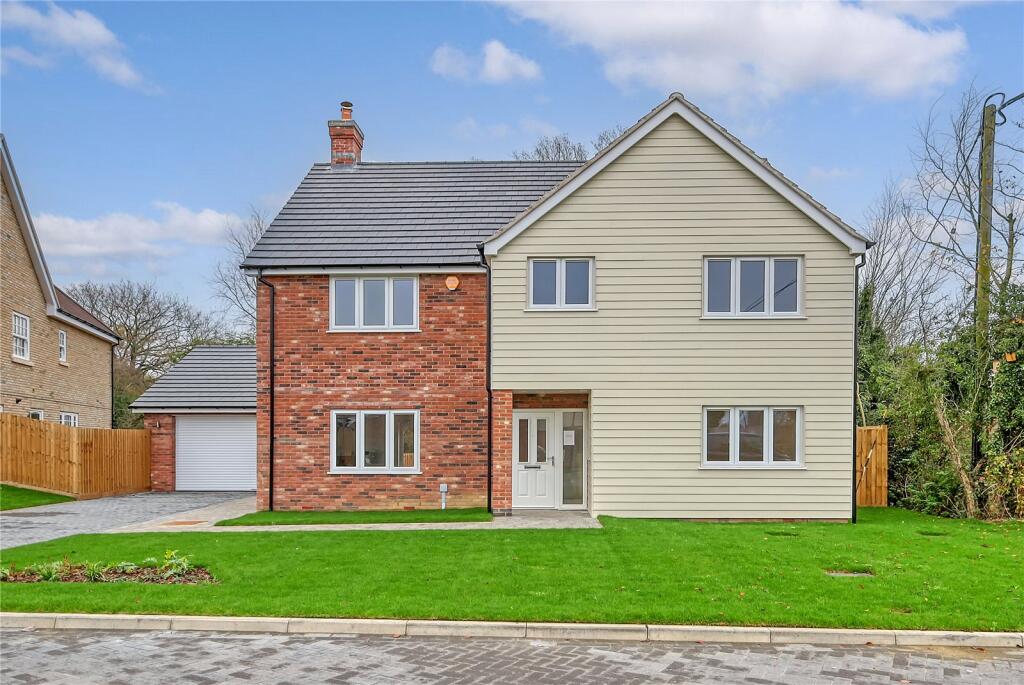
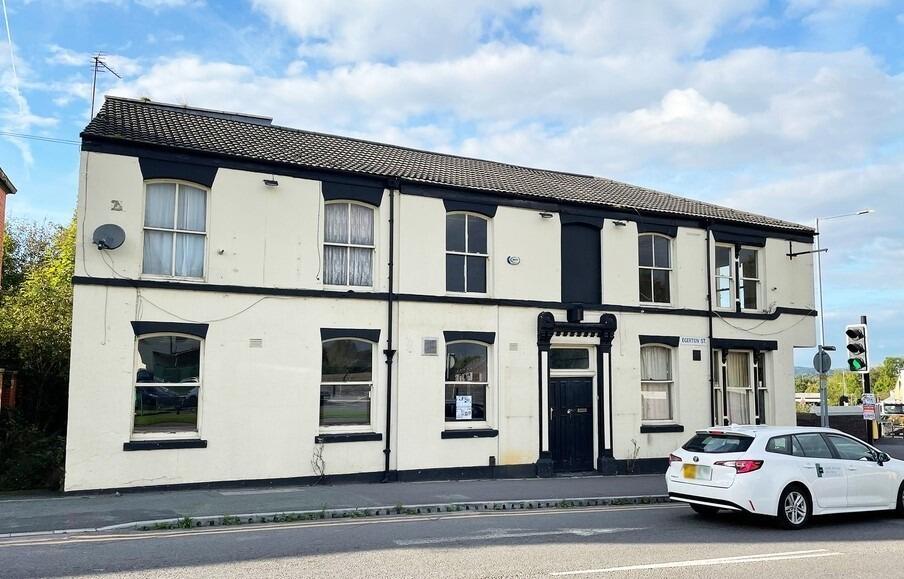




Avalon House, 260 London Road, St. Albans, Hertfordshire, AL1
For Sale: GBP2,300,000

253 Stevens Avenue, Birch Hills, Saskatchewan, S0J0G0, Canada
For Sale: CAD39,000

