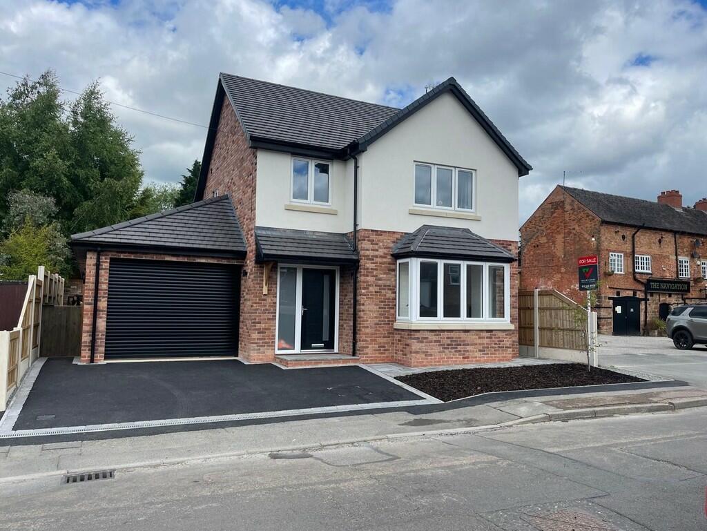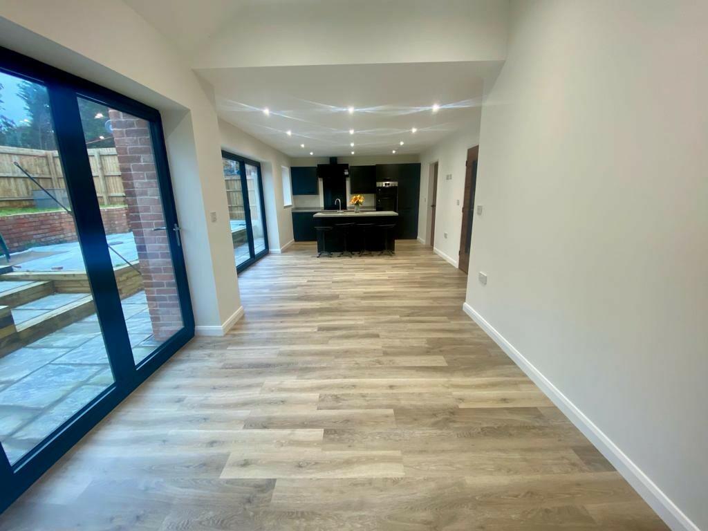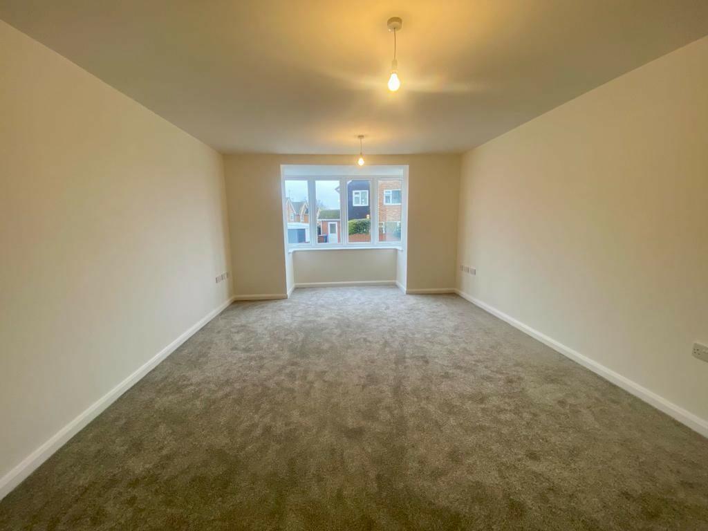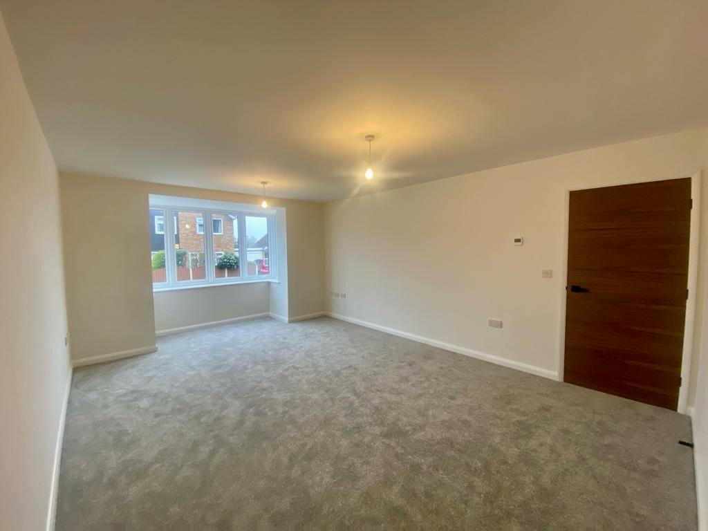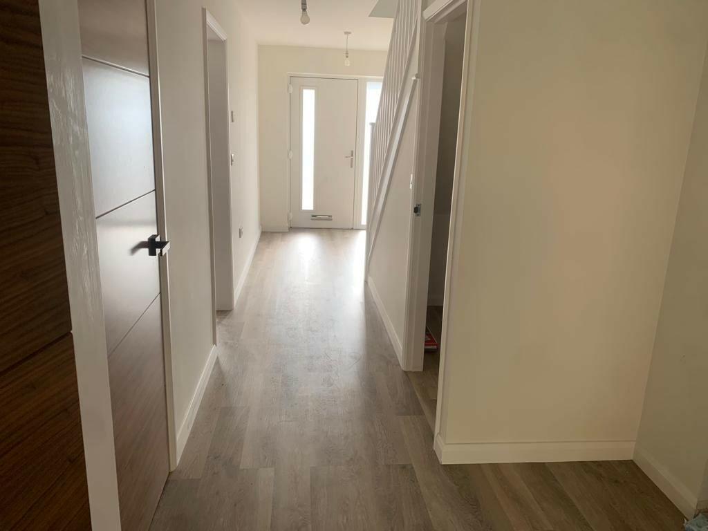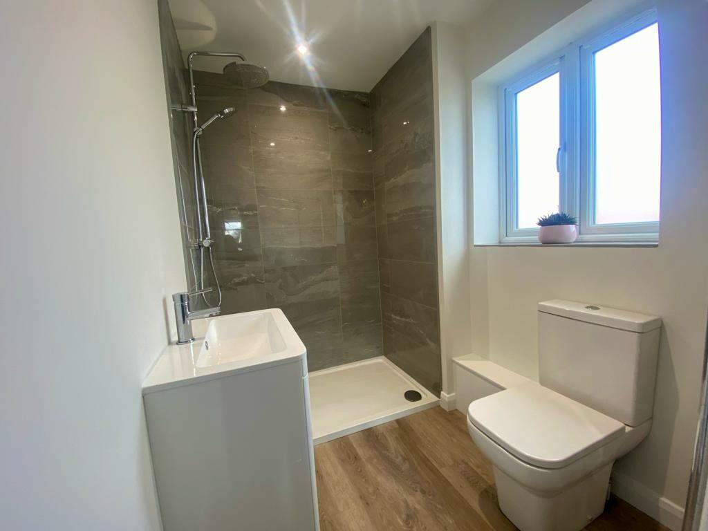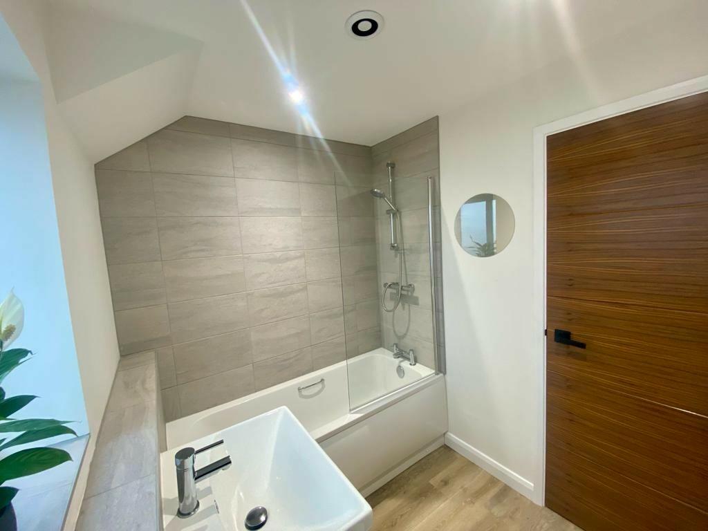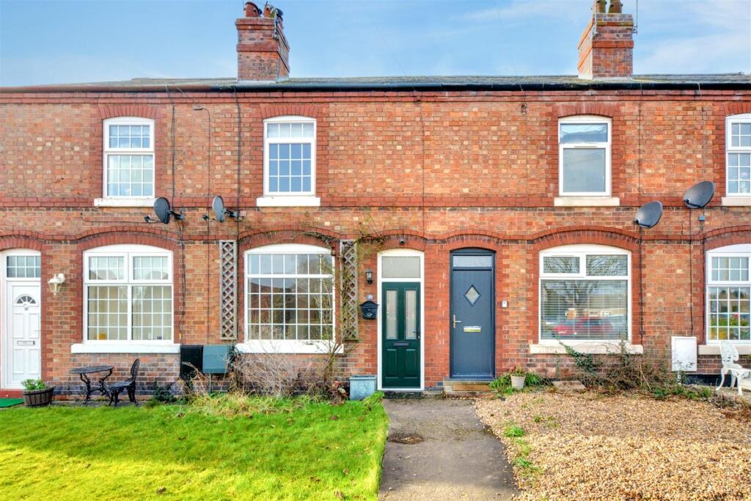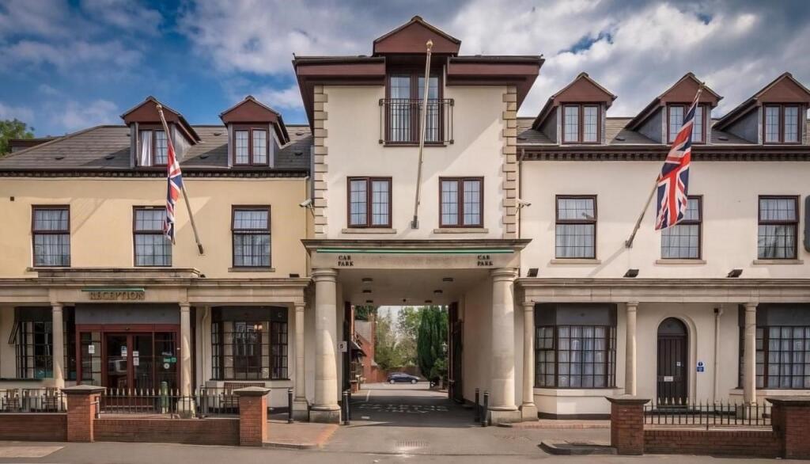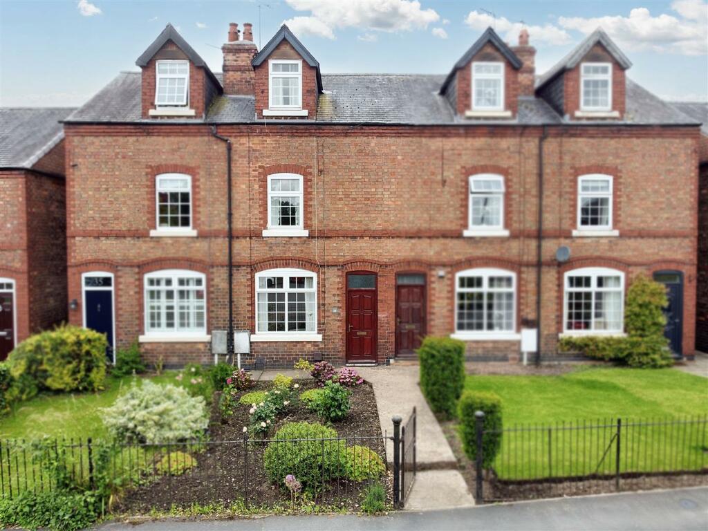Stevens Lane, BREASTON
For Sale : GBP 500000
Details
Bed Rooms
4
Bath Rooms
2
Property Type
Detached
Description
Property Details: • Type: Detached • Tenure: N/A • Floor Area: N/A
Key Features: • New Build • Detached House • Four Bedrooms • Open Plan Kitchen/ Dining • Bi Fold Doors • Downstairs Underfloor heating • En suite And Dressing Room • Downstairs WC and Utility • Garage And Off Street Parking • Desirable Village Location
Location: • Nearest Station: N/A • Distance to Station: N/A
Agent Information: • Address: 27 Derby Road, Long Eaton, Nottingham, NG10 1LU
Full Description: PLEASE NOTE- All photos and details will be updated as the property progresses in condition, please be advised the full works of this property will be completed and we are accepting viewings NOW. For sale with no upwards chain an individually built four bedroom detached house located in the very desirable village of Breaston. The property has been beautifully designed throughout and offers modern spacious living benefiting from stylish open plan kitchen/dining, walk in wardrobe and en suite to master bedroom. The new build property is well underway and is very close to being fully finished and full structure is complete and just the internal parts to be finished but are taking shape. The internal design is based around stylish and modern living and will benefit from down stairs underfloor heating throughout, integral garage, stylish triple bi fold doors leading on to a new patio , larger than average utility space, and downstairs WC. Upstairs offers four good sized bedrooms along with en suite and dressing area in the master along with family bathroom. To the front of the property will be a driveway and access to the electric door garage and also access to the rear garden. The private rear garden will be fully landscaped and will have a new patio and lawn and Is split across different levels. LOCATION Ideally located in the village of Breaston which offers a number of local shops including a Co-op convenience store, schools for younger children, various coffee eateries and local pubs, healthcare and sports facilities including several local golf courses, walks in the surrounding picturesque countryside and excellent transport links include J25 of the M1, East Midlands Airport, Long Eaton and East Midlands Parkway stations and the A52 and other main roads, all of which provide good access to Nottingham, Derby and other East Midlands towns and cities. KITCHEN/DINER 30' 1" x 12' 0" (9.18m x 3.66m) Double glazed aluminium bi fold doors to rear garden and patio, Double glazed upvc window to rear. Howdens fitted kitchen including integrated appliances, fridge/freezer, dishwasher, induction hob, wall mounted glass digital extractor fan, double oven and grill , under and over counter storage, bespoke island counter with 1 1/2 drainer, sink and tap. Access to utility and hallway and underfloor heating. LIVING ROOM 16' 9" x 20' 2" (5.12m x 6.17m) Double glazed upvc bay window to the front, underfloor heating, sockets and tv point. UTILITY ROOM 9' 2" x 7' 5" (2.80m x 2.27m) Double glazed upvc door and window to the side, over and under counter storage, sink with drainer and tap, space for washing machine and space for dryer. WC 7' 5" x 3' 2" (2.27m x 0.99m) WC and pedestal sink. BEDROOM ONE 12' 9" x 17' 0" (3.91m x 5.19m) Double glazed upvc window to the front, carpet and radiator, access to en suite and dressing room. DRESSING ROOM 4' 10" x 6' 11" (1.49m x 2.11m) Carpet and space for wardrobes and dressing area. ENSUITE 5' 2" x 6' 11" (1.60m x 2.11m) Double glazed upvc window to side, shower, WC and sink. BEDROOM TWO 12' 7" x 9' 4" (3.84m x 2.85m) Double glazed upvc window to rear, carpet and radiator. BEDOROM THREE 9' 4" x 9' 2" (2.87m x 2.80m) Double glazed upvc window to rear, radiator and carpet. BEDROOM FOUR 6' 11" x 7' 1" (2.11m x 2.16m) Double glazed upvc window to the front, carpet and radiator. BATHROOM 6' 0" x 7' 2" (1.83m x 2.19m) Double glazed upvc window to side. OUTSIDE To the front of the property is a driveway and access to the garage and rear garden. A new landscaped garden to rear offers lawn and a patio area.
Location
Address
Stevens Lane, BREASTON
City
Stevens Lane
Features And Finishes
New Build, Detached House, Four Bedrooms, Open Plan Kitchen/ Dining, Bi Fold Doors, Downstairs Underfloor heating, En suite And Dressing Room, Downstairs WC and Utility, Garage And Off Street Parking, Desirable Village Location
Legal Notice
Our comprehensive database is populated by our meticulous research and analysis of public data. MirrorRealEstate strives for accuracy and we make every effort to verify the information. However, MirrorRealEstate is not liable for the use or misuse of the site's information. The information displayed on MirrorRealEstate.com is for reference only.
Real Estate Broker
Wallace Jones, Long Eaton
Brokerage
Wallace Jones, Long Eaton
Profile Brokerage WebsiteTop Tags
Likes
0
Views
29
Related Homes
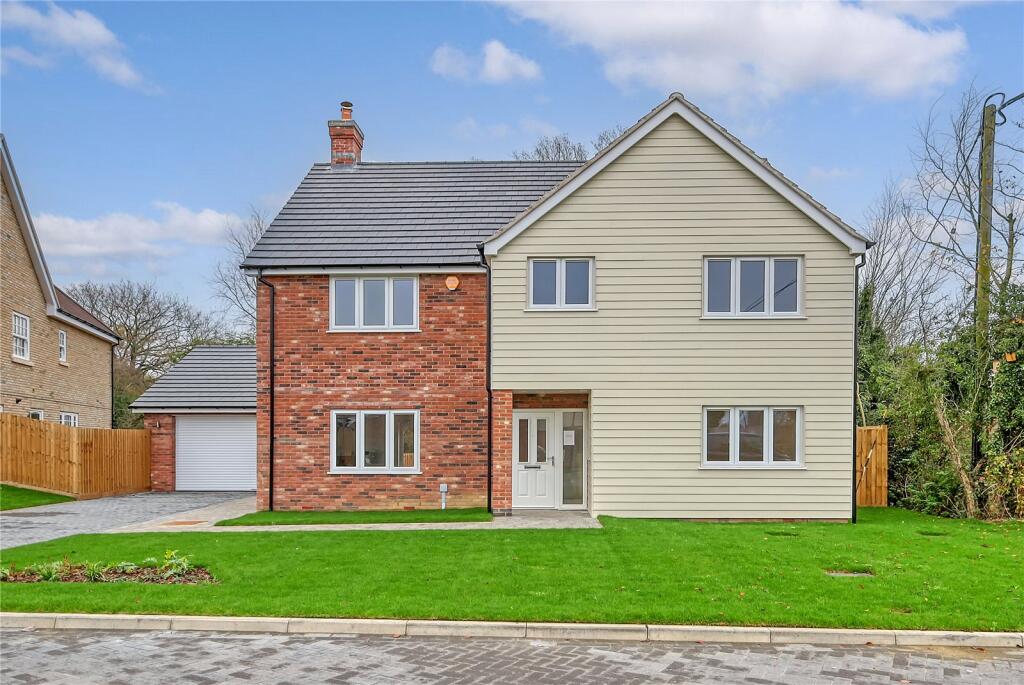
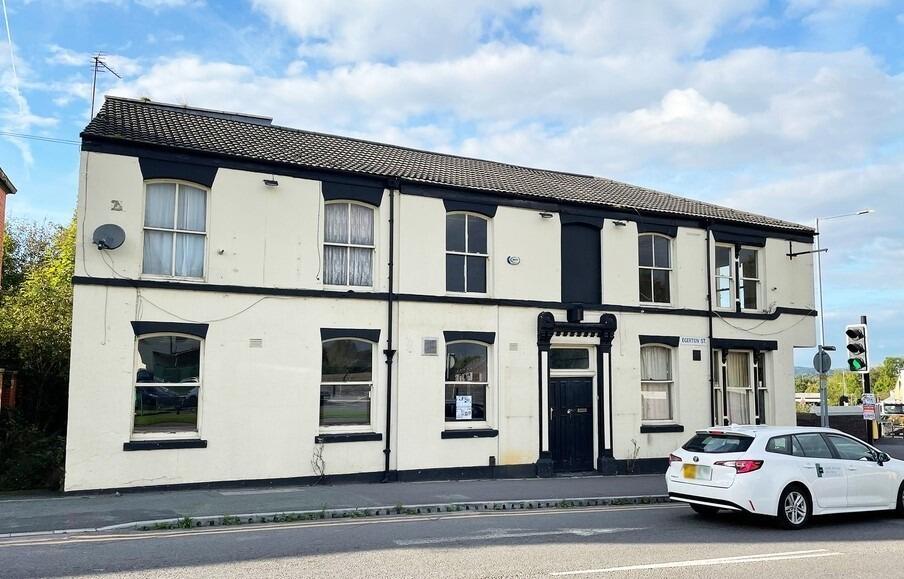




Avalon House, 260 London Road, St. Albans, Hertfordshire, AL1
For Sale: GBP2,300,000

253 Stevens Avenue, Birch Hills, Saskatchewan, S0J0G0, Canada
For Sale: CAD39,000

