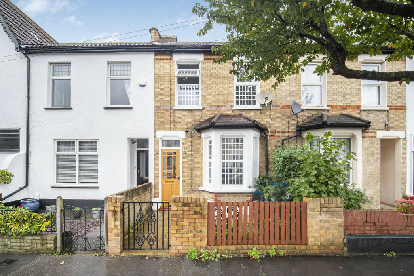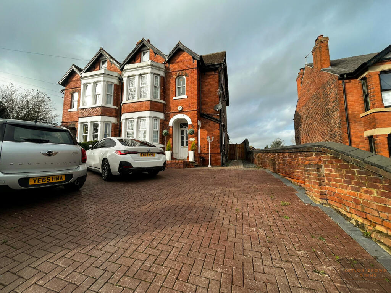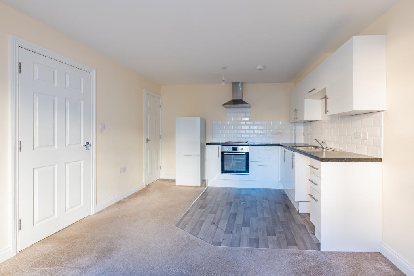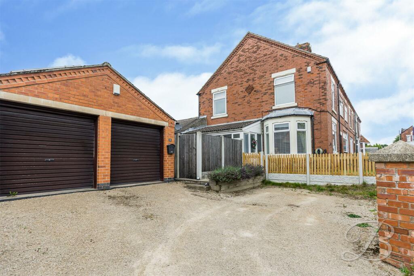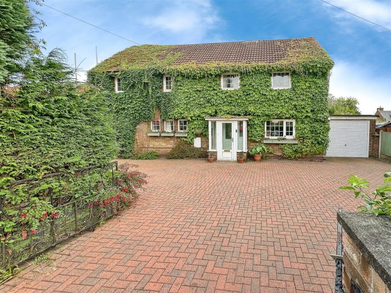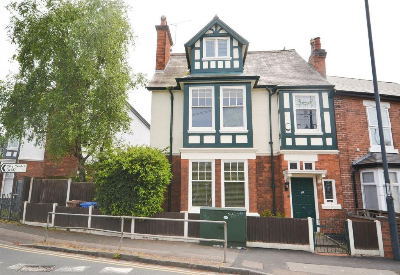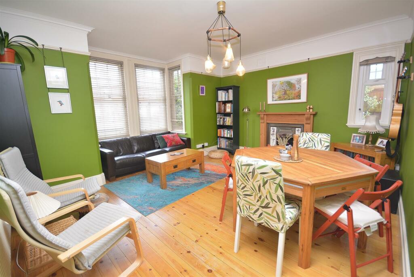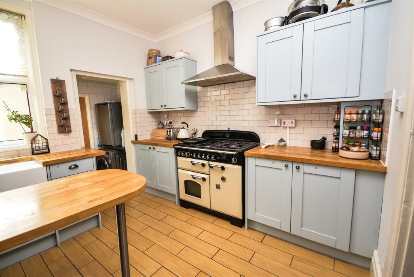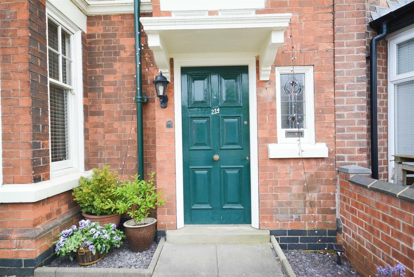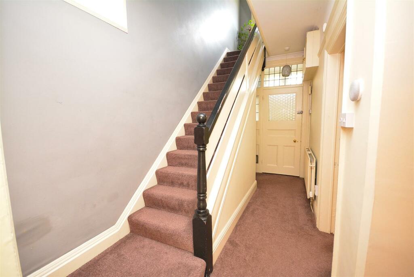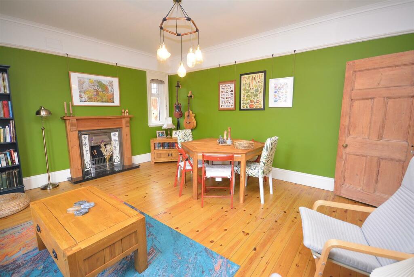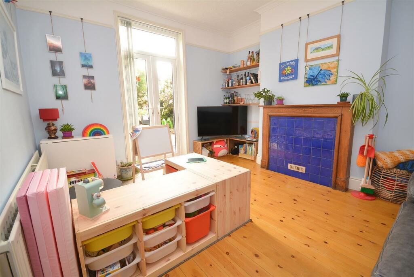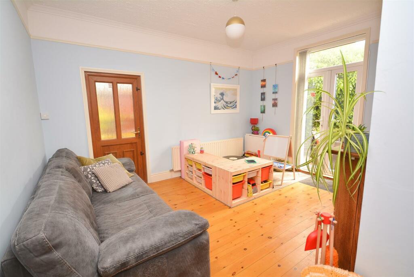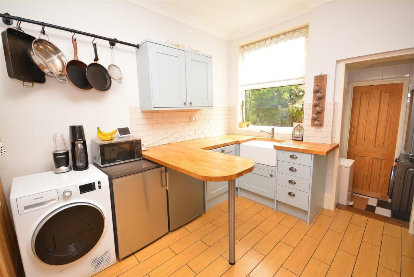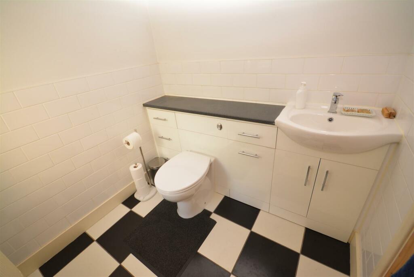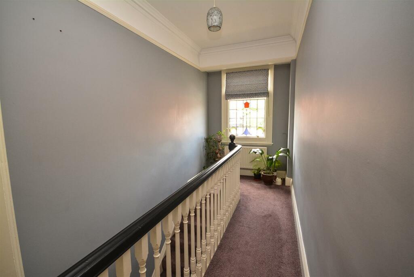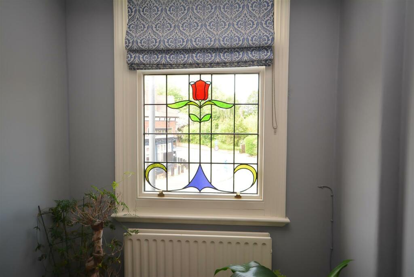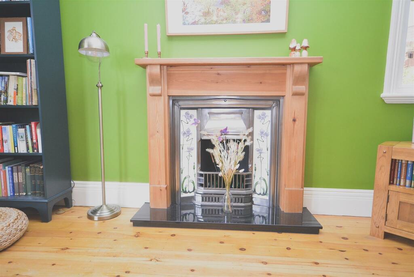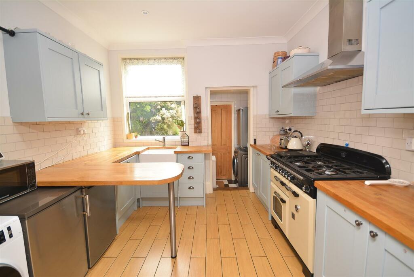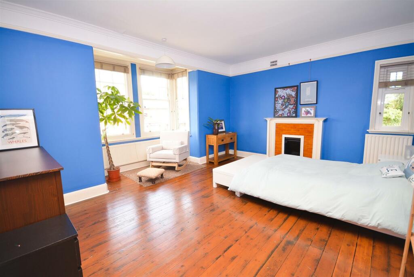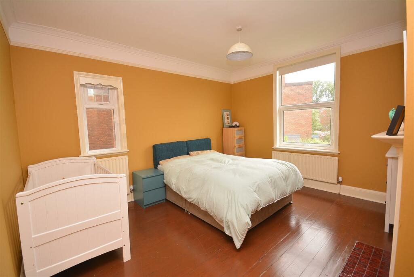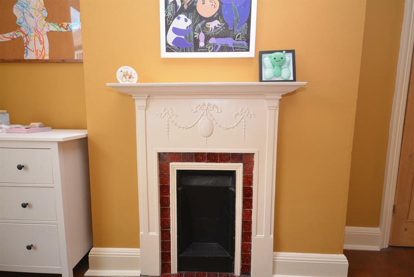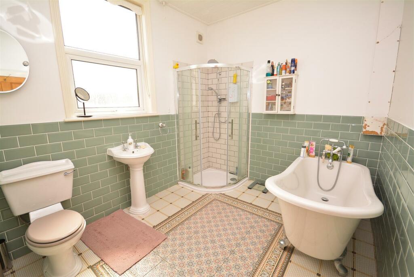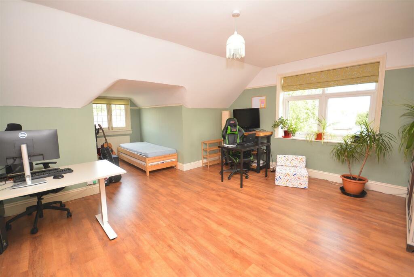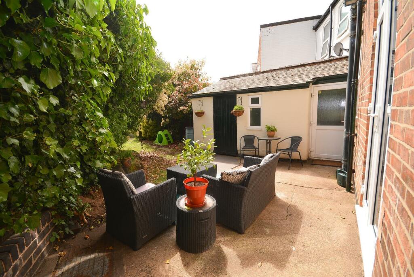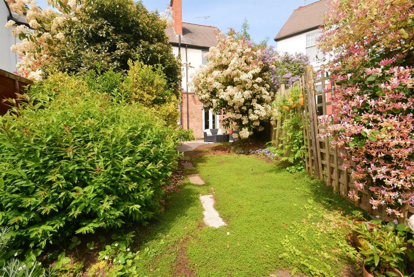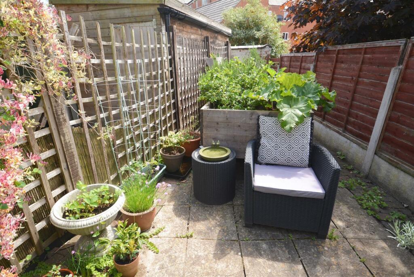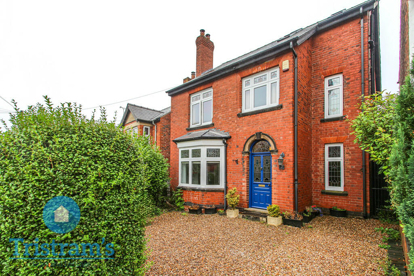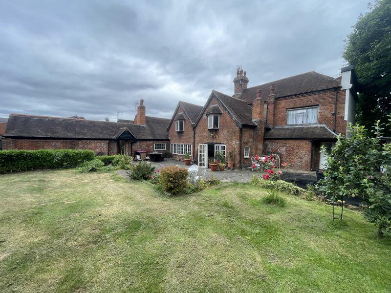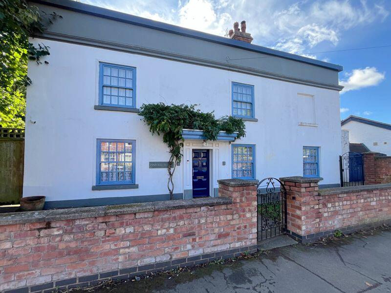Mansfield Road, Derby
For Sale : GBP 250000
Details
Bed Rooms
3
Bath Rooms
2
Property Type
Semi-Detached
Description
Property Details: • Type: Semi-Detached • Tenure: N/A • Floor Area: N/A
Key Features: • Period Residence offering charming spacious accommodation • Accommodation over three floors • Two good size reception rooms • Modern fitted breakfast-kitchen • Ground floor w.c. • Three large double bedrooms • Period style bathroom • Garden
Location: • Nearest Station: N/A • Distance to Station: N/A
Agent Information: • Address: Unit 17 Eastgate Business Centre Eastern Avenue Stretton Burton-On-Trent DE13 0AT
Full Description: A MOST CHARMING AND SPACIOUS EDWARDIAN END TERRACE RESIDENCE OFFERING STYLE , CHARM, AND THREE LARGE BEDROOMS, IN THIS SOUGHT-AFTER LOCATIONGeneral Information - The Property - Situated within walking distance of Chester Green is this most spacious Edwardian end terrace residence offering character and charm. An inspection of the property will reveal from the period wood panelled entrance door, a vestibule, with partial wood panelling to the walls, period letter box cupboard, Minton tiled floor, and lovely leaded windows with stained glass inserts to the front elevation. A further door gives access into the main entrance hallway which has period style obscure glazed door, leaded windows with stained glass inserts, stairs rising to the upper floors, oak veneer wooden flooring, and period style stripped wood panelled doors giving access to two reception rooms and the kitchen.The sitting room is most spacious and offers an ornamental recessed fireplace with pine wooden surround and tiled inset and back plate, cornice to ceiling, picture rail, and stripped pine wooden floor. There is a walk-in bay window to the front aspect and a window to the side elevation. The formal dining room is currently used as a playroom by the vendors and has French doors giving access out into the pretty rear cottage garden, a further door leads out to the side. There is an attractive fireplace with oak surround and tiled back plate, solid pine wooden floor, bookshelves built into the recess, cornice to ceiling, and picture rail. The breakfast kitchen is fitted with a range of attractive matching wall, base and drawer units with solid oak wood block work surfaces over that incorporate a peninsular bar ideal for a morning coffee. A Belfast style sink with mixer tap, space for fridge freezer unit, integrated dishwasher, space for range cooker, tiled splash backs and floor, and recessed down lights. A window looks out over the garden and an opening leads' into the rear lobby. Here a door gives access to the garden and there is provision for a washing machine with space for drier over. A door off the lobby leads into the guest cloak which is equipped with a range of fitted vanity units incorporating a w.c and wash hand basin.. - Stairs rise to the first-floor landing and open onto an impressive landing featuring a superb leaded window to the front elevation with stained glass inserts, cornice to ceiling, picture rail, and a useful built in storage cupboard. Stripped timber doors lead off to the bedrooms and bathroom and a further staircase rises to the second floor. The Principal bedroom is a great space with a cant bay window to the front aspect, a further window to the side aspect and a period style fireplace with glazed tile back plate, and hearth. The second bedroom is also a good size double bedroom with a window looking out over the rear garden, an ornamental period style fire surround and a further window to the side aspect. Completing the accommodation on the first floor is the family bathroom. Styled with a period feel the bathroom boasts a roll top bath, a separate corner shower enclosure with electric shower featuring dual heads, a hand basin and w.c. There is a window to the rear aspect and a lovely mosaic tiled floor... - To the second floor is a superb guest bedroom, principal bedroom, gym, or even a second floor sitting room. You chose! It's a great space with windows to the front and side aspects, a door gives access to the loft storage area and there is also a walk-in wardrobe.... - Outside the property sits behind a timber fenced fore garden with pretty herbaceous planting. A gate gives access to the side and rear gardens. The rear garden has a Thyme lawn, a patio and an area currently used as a kitchen garden by the vendors. There is a useful brick store where the gas central heating boiler is house.Location - The property is located in the highly sought after Chester Green area, which is a noted historic area of Derby, renowned for its Roman origins and is within walking distance of the City centre, which offers a full range of amenities including restaurants and bars within Friar Gate and the Cathedral Quarter, shopping centre, state of the art cinema and leisure centre..... - Darley fields recreational ground, Darley Park and the River Derwent all combine to offer pleasant walks and an array of outdoor activities. The location is also convenient for Pride Park, The University of Derby, The Royal Derby Hospital and Rolls-Royce...... - For those requiring onwards travel there is swift travel to the city's bus, and railway station and for those travelling by car the nearby A38, and A52 offer access to the further Motorway network beyond.Accommodation - Vestibule - 1.82m x 0.95m - Entrance Hallway - 1.88m x 4.48m - Sitting Room - 4.86m x 4.00m plus bay 2.30m x 1.03m - Dining Room - 3.70m max 3.28m min x 4.32m - Breakfast Kitchen - 3.15m x 3.19m - Lobby - 0.89m x 1.41m - Cloakroom - 1.73m x 1.68m - First Floor - Principal Bedroom - 5.07m x 4.00m plus bay 2.30m x 1.03m - Bedroom Two - 3.76m max 3.41m min x 4.36m - Bathroom - 3.15m x 2.55m - Second Floor - Walk-In Wardrobe - T-Shaped Bedroom Three - 5.18m x 4.09m plus 1.84 x 2.59m - Tenure - Freehold - Our client advises us that the property is freehold. Should you proceed with the purchase of this property this must be verified by your solicitor.Council Tax - Derby City Council - Band C.Agents Notes - To the front side of the property is a tree which has a Preservation Order. On Street Parking is with a Permit.Viewing - Strictly by arrangement through Scargill Mann & Co (ACB/JO May 2023) AUseful Websites - Environment - Derbyshire County Council Services - We believe the property has mains connected Gas, Water, Sewage, and Electricity. Wi-fi is availableConditions Of Sale - These particulars are thought to be materially correct though their accuracy is not guaranteed and they do not form part of a contract. All measurements are estimates. All electrical and gas appliances included in these particulars have not been tested. We would strongly recommend that any intending purchaser should arrange for them to be tested by an independent expert prior to purchasing. No warranty or guarantee is given nor implied against any fixtures and fittings included in these sales particulars.BrochuresMansfield Road, DerbyEPC
Location
Address
Mansfield Road, Derby
City
Mansfield Road
Features And Finishes
Period Residence offering charming spacious accommodation, Accommodation over three floors, Two good size reception rooms, Modern fitted breakfast-kitchen, Ground floor w.c., Three large double bedrooms, Period style bathroom, Garden
Legal Notice
Our comprehensive database is populated by our meticulous research and analysis of public data. MirrorRealEstate strives for accuracy and we make every effort to verify the information. However, MirrorRealEstate is not liable for the use or misuse of the site's information. The information displayed on MirrorRealEstate.com is for reference only.
Real Estate Broker
Scargill Mann & Co, Covering Derbyshire & Staffordshire
Brokerage
Scargill Mann & Co, Covering Derbyshire & Staffordshire
Profile Brokerage WebsiteTop Tags
Likes
0
Views
52
Related Homes

