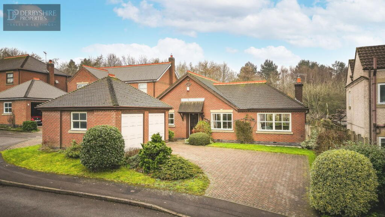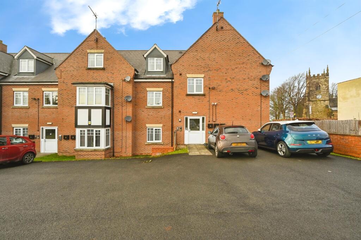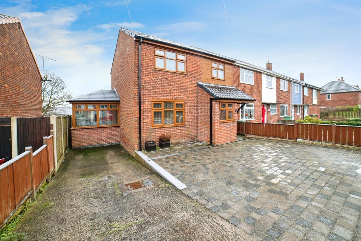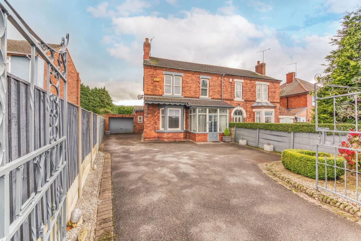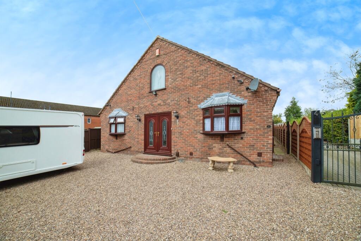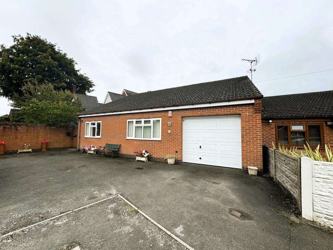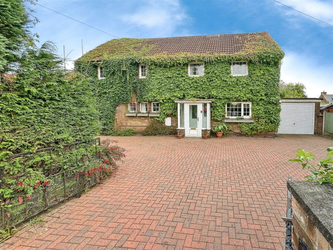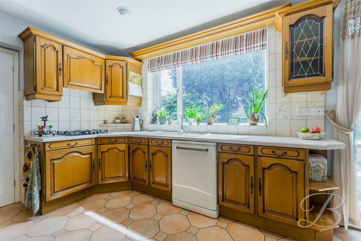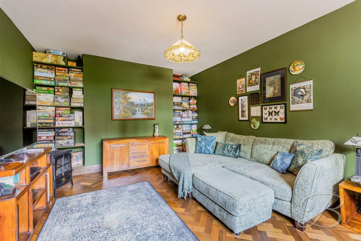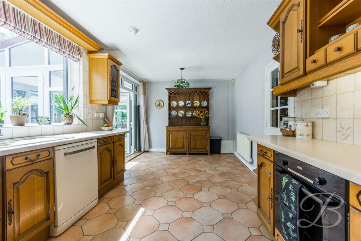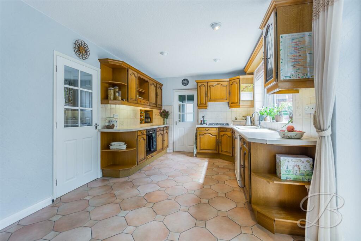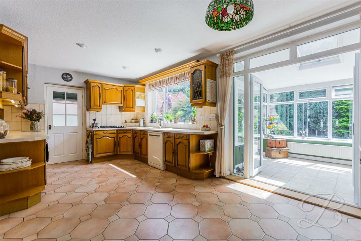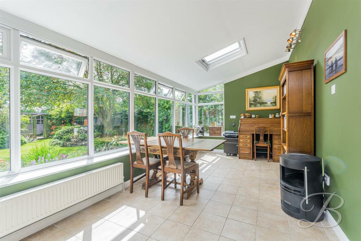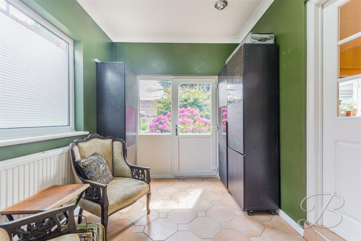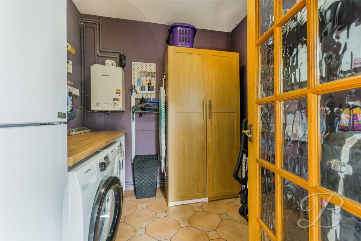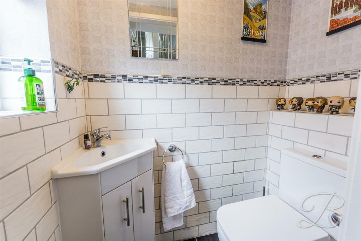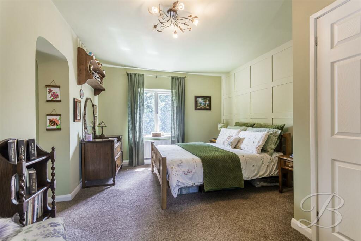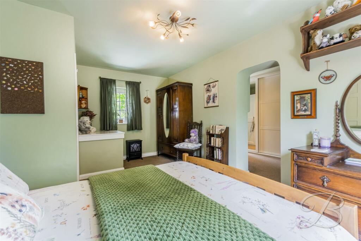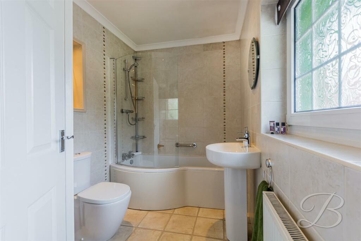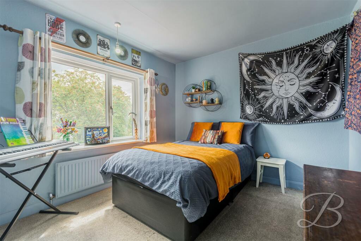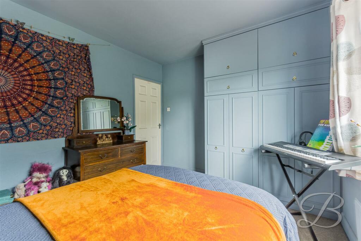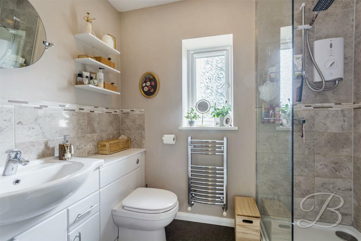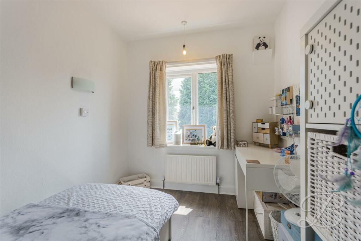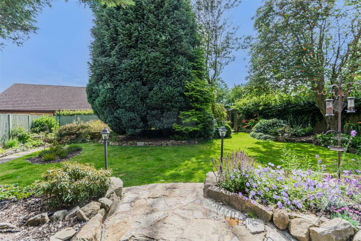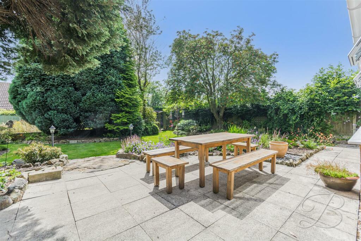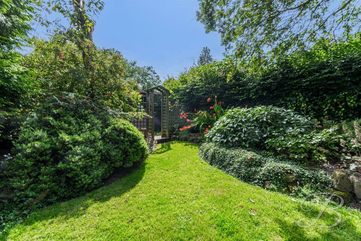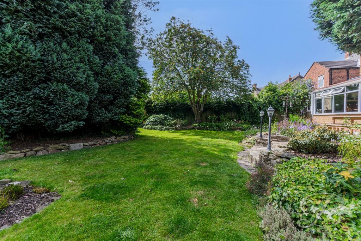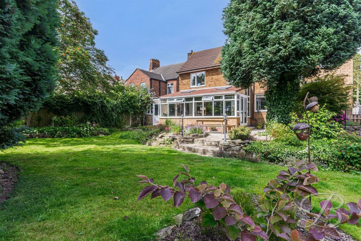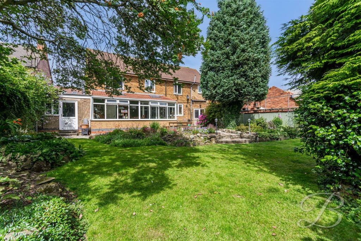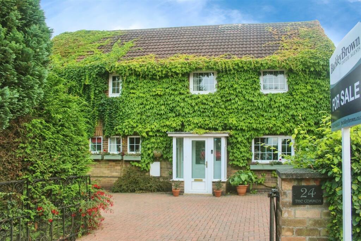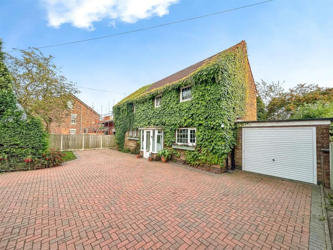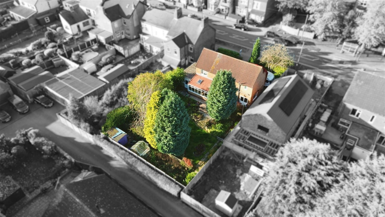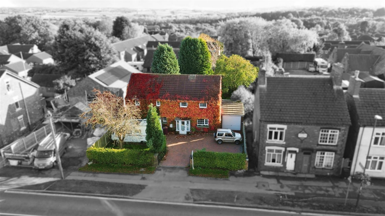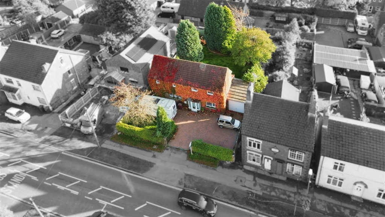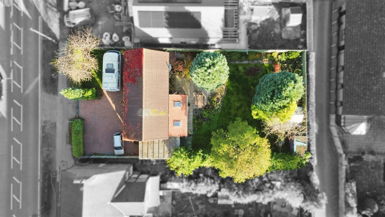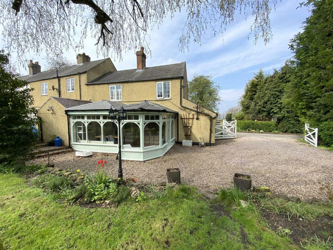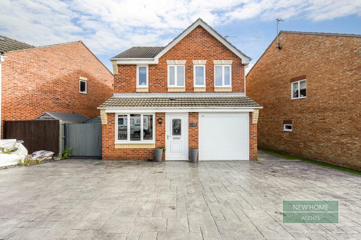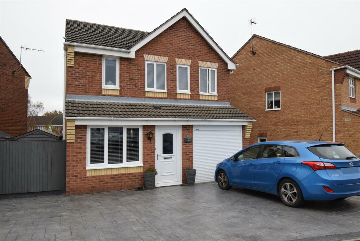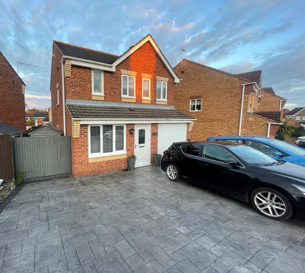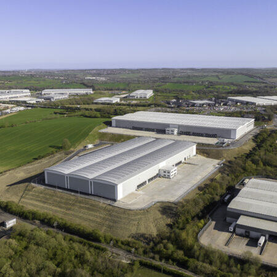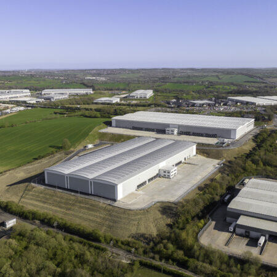The Common, South Normanton, Alfreton
For Sale : GBP 350000
Details
Bed Rooms
3
Bath Rooms
2
Property Type
Detached
Description
Property Details: • Type: Detached • Tenure: N/A • Floor Area: N/A
Key Features:
Location: • Nearest Station: N/A • Distance to Station: N/A
Agent Information: • Address: 55-57 Leeming Street, Mansfield, Notts, NG18 1ND
Full Description: THE ONE FOR YOU!!...This three bedroom detached home is a true gem and we can't wait to show you around. Boasting a spacious and well-presented interior, this property has room for the whole family, with an open plan kitchen/dining room, stunning garden and multiple reception rooms. You simply must view this one for yourself! The ground floor boasts a spacious hallway. Starting with the spacious living room with ample furniture space, making this a lovely space to relax after a long day! Flowing through to the open plan kitchen/dining room where you will find a light and airy space to enjoy sit down meals or even host dinner parties. The kitchen is complete with a range of matching cabinets and essential appliances. This room is also complimented seamlessly with patio doors giving access to the conservatory, which is light and airy bringing the outside inside. The kitchen also gives access to a play room and utility, both offering ample versatility. Let's take a look upstairs... The first floor hosts three excellent bedrooms, all of which have been kept to a high standard and offer plenty of versatility. The master bedroom also has the luxury of its very own private walk-in-wardrobe and en suite. Furthermore, the family bathroom can be found just off the landing and complete with a three piece suite. The garden really is something special, generous and private, with a spacious patio seating area, extensive lawn and fence surround. Perfect for inviting the whole family around and enjoying the sunny months together with a BBQ. To the front of the property is a generous private driveway and a garage, allowing space for ample off-road parking. What's not to love?Call now to arrange a viewing!Porch - With surrounding windows and access to;Hall - With windows to the front elevation and further access to;Wc - Fitted with a hand wash basin, low flush WC and a window to the front elevation.Living Room - 3.64 x 5.15 (11'11" x 16'10") - Spacious room with a window to the front elevation.Kitchen/Dining Room - 3.05 x 5.76 (10'0" x 18'10") - Complete with a range of matching cabinets, inset sink and drainer, integrated appliances and space for dining furniture. With windows to the rear elevation.Conservatory - 2.68 x 6.35 (8'9" x 20'9") - With surrounding windows, solid roof, velux windows and patio doors to the side elevation.Play Room - 2.37 x 2.88 (7'9" x 9'5") - Versatile room with dual aspect windows to the side and rear along with an external door to the rear.Utility - 2.38 x 2.43 (7'9" x 7'11") - With space for a washing machine/tumble dryer and a window to the rear elevation.Landing - 1.84 x 4.31 (6'0" x 14'1") - With a window to the front and leading access to;Bedroom One - 3.37 x 5.16 (11'0" x 16'11") - With carpeted flooring, central heating radiator, walk in wardrobe and access to an en suite. Dual aspect windows to the front and rear elevation.Walk-In-Wardrobe - 2.29 x 3.53 (7'6" x 11'6") - Spacious room with fitted wardrobes and a window to the front elevation.En Suite - 1.40 x 2.29 (4'7" x 7'6") - Three piece suite comprising of a hand wash basin, low flush WC, shower and a window to the rear elevation.Bedroom Two - 3.03 x 3.66 (9'11" x 12'0") - With carpeted flooring, central heating radiator, built in wardrobes and a window to the rear elevation.Bedroom Three - 2.30 x 3.03 (7'6" x 9'11") - With carpeted flooring, central heating radiator and a window to the rear elevation.Bathroom - 1.84 x 2.62 (6'0" x 8'7") - Three piece suite including a hand wash basin, low flush WC and bath. With a window to the front elevation.Garage - 3.60 x 5.82 (11'9" x 19'1") - Accessible from the front elevation and fitted with a window and external door to the rear.Outside - Gated entrance allowing access to a private driveway and garage. To the rear you will find a beautifully landscaped garden with a patio seating area and decorative shrubs.BrochuresThe Common, South Normanton, AlfretonBrochure
Location
Address
The Common, South Normanton, Alfreton
City
South Normanton
Legal Notice
Our comprehensive database is populated by our meticulous research and analysis of public data. MirrorRealEstate strives for accuracy and we make every effort to verify the information. However, MirrorRealEstate is not liable for the use or misuse of the site's information. The information displayed on MirrorRealEstate.com is for reference only.
Real Estate Broker
BuckleyBrown, Mansfield
Brokerage
BuckleyBrown, Mansfield
Profile Brokerage WebsiteTop Tags
Likes
0
Views
33
Related Homes
