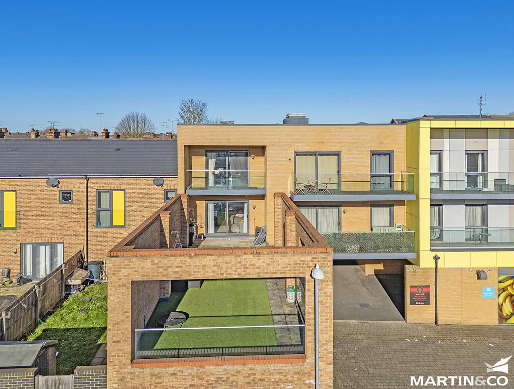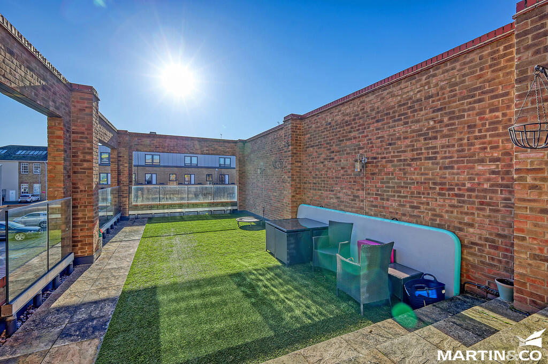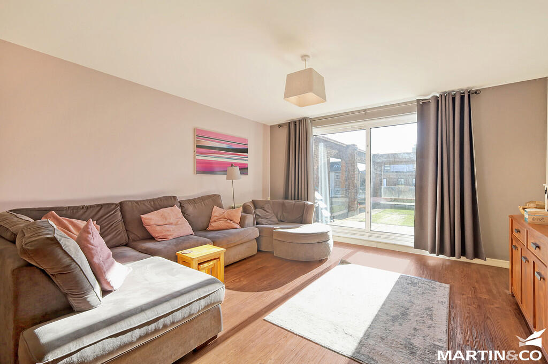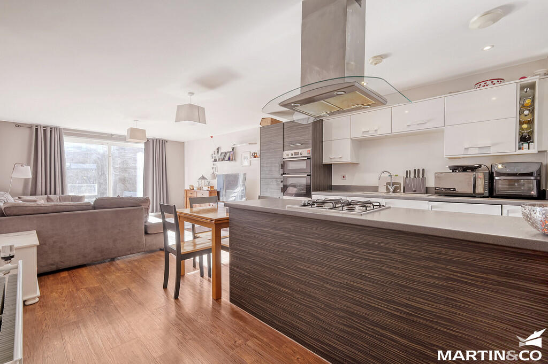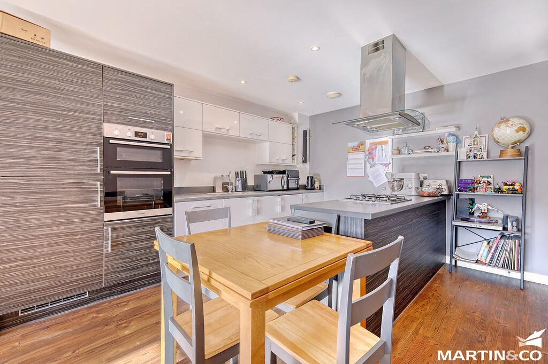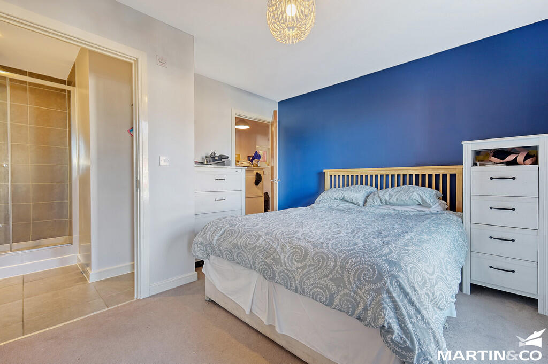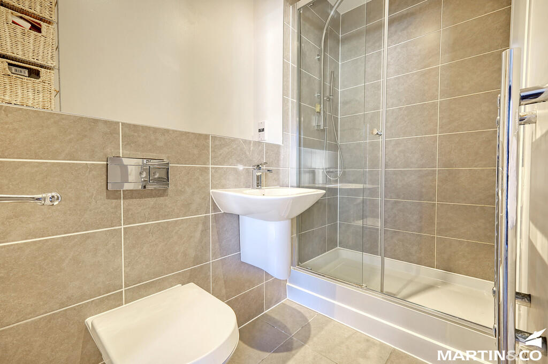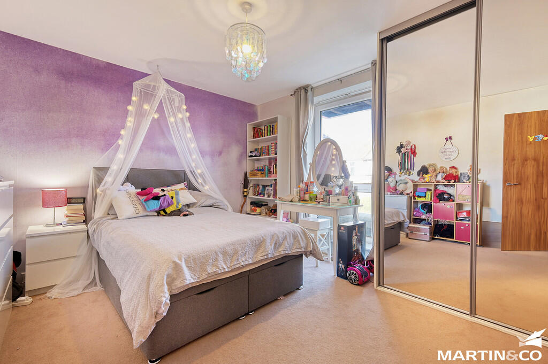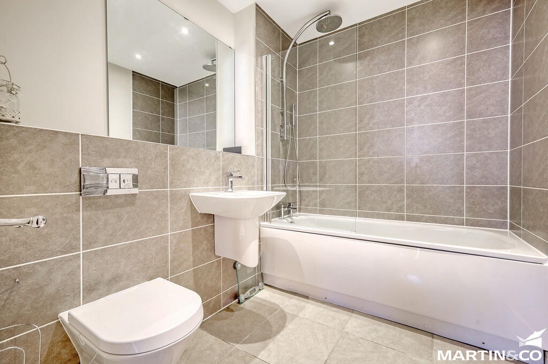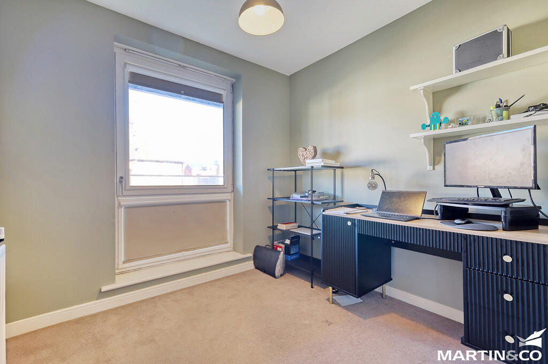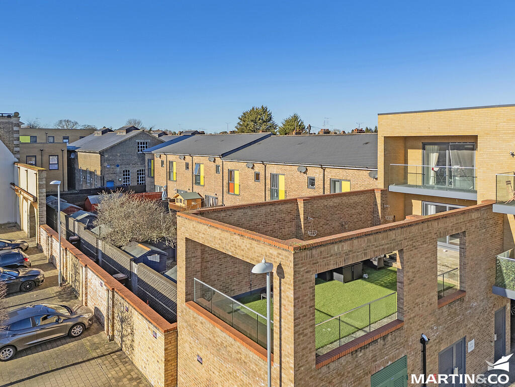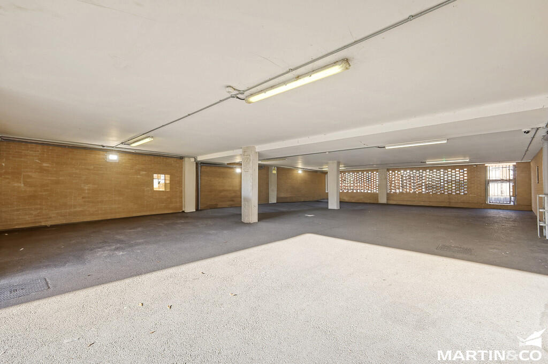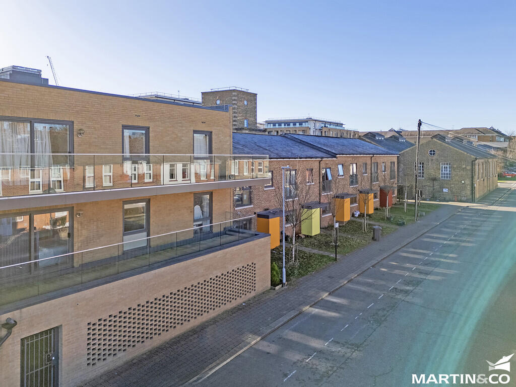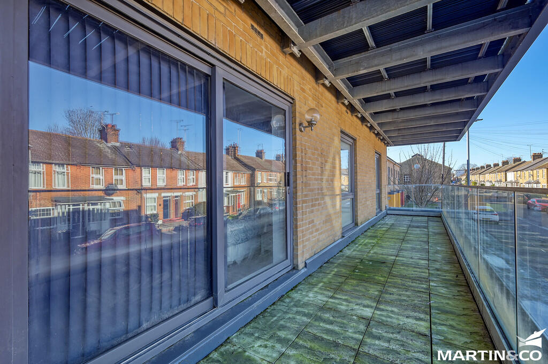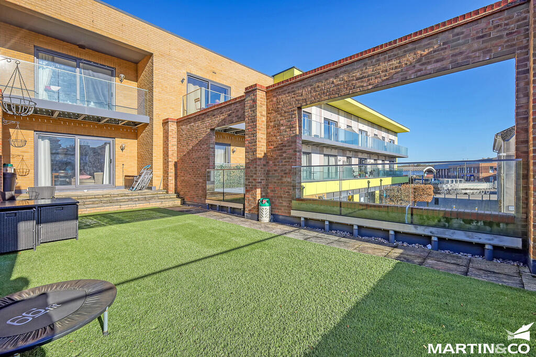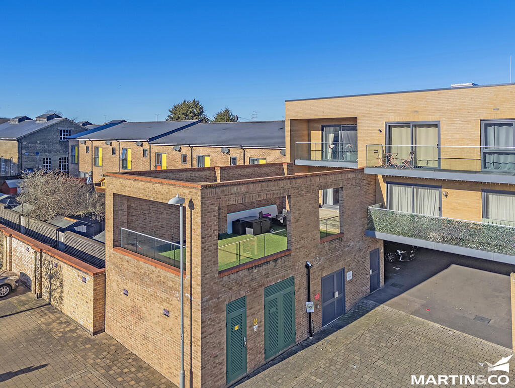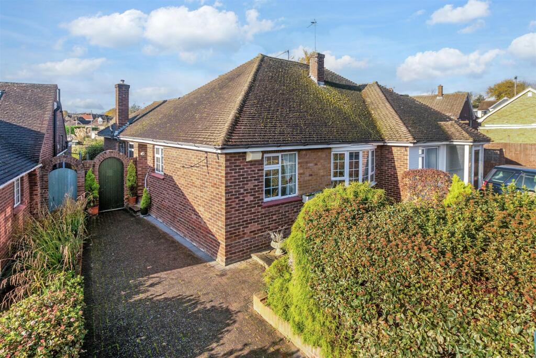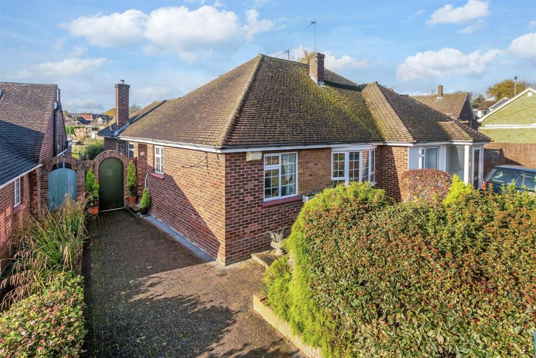Marconi Road, Chelmsford
For Sale : GBP 375000
Details
Bed Rooms
3
Bath Rooms
2
Property Type
Apartment
Description
Property Details: • Type: Apartment • Tenure: N/A • Floor Area: N/A
Key Features: • Three Bedrooms • City Center Apartment • Open-Plan Kitchen/Living/Dining Area • Allocated Parking • Family Bathroom & En-Suite • Private Roof Terrace & Double Balcony • Well Presented Throughout • Popular Development
Location: • Nearest Station: N/A • Distance to Station: N/A
Agent Information: • Address: 2 Watson Heights, Chelmsford, Essex, CM1 1AF
Full Description: **Guide Price - £375,000 - £400,000** Welcome to modern city living at its finest! This beautifully presented three-bedroom home on Marconi Road offers a perfect blend of style, space, and convenience. Situated within a sought-after contemporary development, this property is just a short stroll from Chelmsford city centre, with excellent shopping, dining, and transport links right on your doorstep.Step inside and be greeted by a bright and airy interior, with well-proportioned rooms that provide both comfort and practicality. The heart of the home is the open-plan living space, designed for modern lifestyles, with ample room for relaxing, dining, and entertaining. The kitchen is sleek and well-equipped, offering integrated appliances and stylish fittings.One of the standout features of this home is its impressive outdoor spaces. A double balcony provides the perfect spot to enjoy your morning coffee, while the private roof terrace offers a fantastic space for hosting friends or unwinding after a long day.The property boasts three generous bedrooms, including a spacious main bedroom with an en-suite, plus a well-appointed family bathroom. Additional benefits include allocated parking, secure entry, and a prime location with easy access to Chelmsford station for commuters.With its modern design, fantastic location, and superb outdoor spaces, this home is a must-see. Don't miss out-contact us today to arrange a viewing! BALCONY 39' 4" x 14' (11.99m x 4.27m) LOUNGE/DINER 16' 5" x 14' (5m x 4.27m) KITCHEN 12' 7" x 13' 1" (3.84m x 3.99m) BATHROOM 7' 7" x 6' 10" (2.31m x 2.08m) ENTERANCE HALL STORE ENSUITE BEDROOM 1 10' 9" x 14' 5" (3.28m x 4.39m) STORE BEDROOM 2 7' 8" x 8' 5" (2.34m x 2.57m) BEDROOM 3 11' 3" x 13' 1" (3.43m x 3.99m) BALCONY 6' 7" x 36' 7" (2.01m x 11.15m)
Location
Address
Marconi Road, Chelmsford
City
Marconi Road
Features And Finishes
Three Bedrooms, City Center Apartment, Open-Plan Kitchen/Living/Dining Area, Allocated Parking, Family Bathroom & En-Suite, Private Roof Terrace & Double Balcony, Well Presented Throughout, Popular Development
Legal Notice
Our comprehensive database is populated by our meticulous research and analysis of public data. MirrorRealEstate strives for accuracy and we make every effort to verify the information. However, MirrorRealEstate is not liable for the use or misuse of the site's information. The information displayed on MirrorRealEstate.com is for reference only.
Real Estate Broker
Martin & Co, Chelmsford
Brokerage
Martin & Co, Chelmsford
Profile Brokerage WebsiteTop Tags
Three Bedrooms Allocated ParkingLikes
0
Views
13
Related Homes
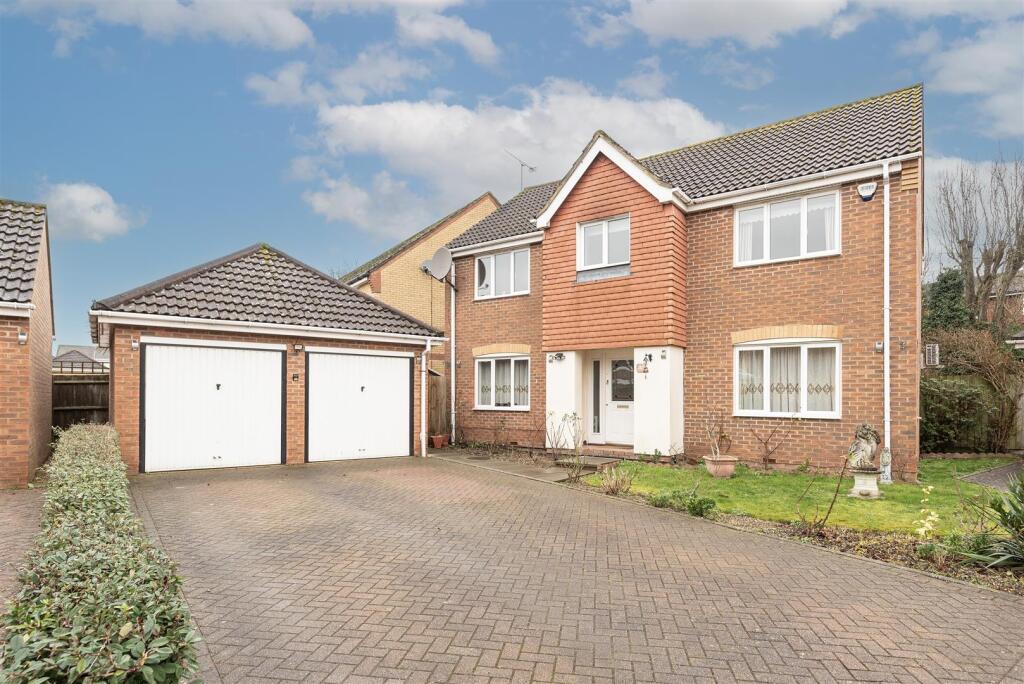
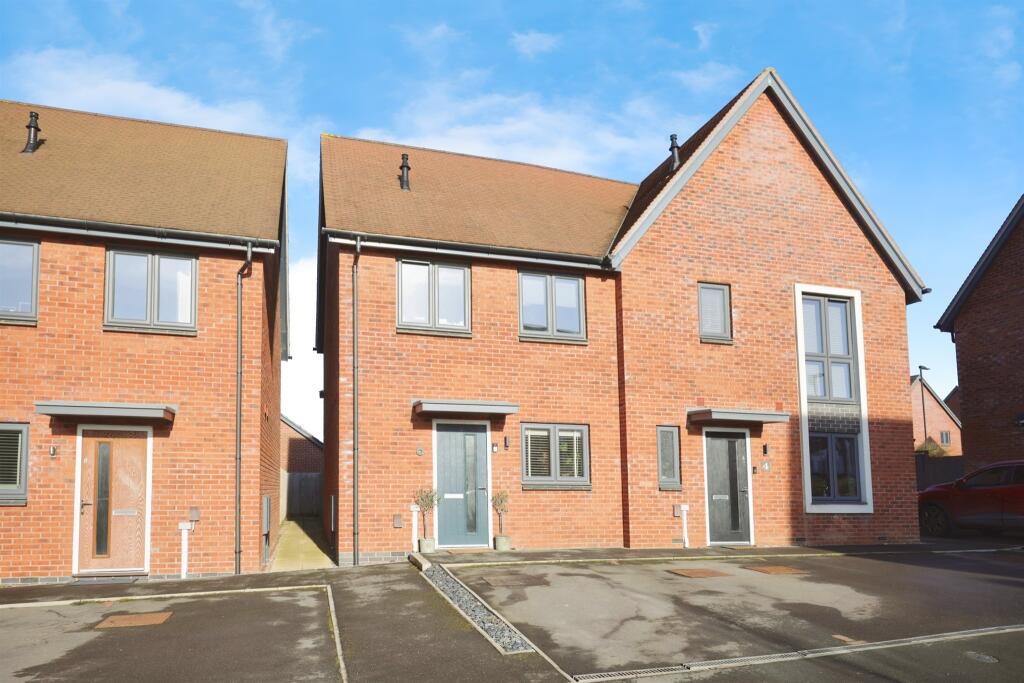
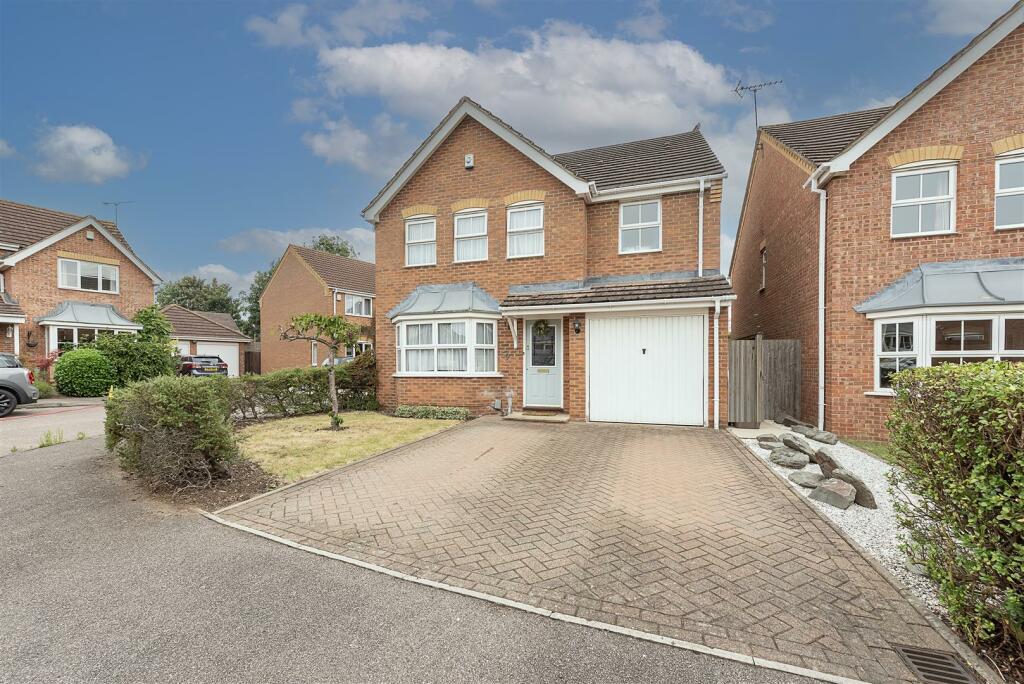


119 MARCONI CRT, London, Ontario, L6S0E2 London ON CA
For Rent: CAD2,950/month

1920 MARCONI Boulevard Unit 30, London, Ontario, N5V4X8 London ON CA
For Sale: CAD499,900


