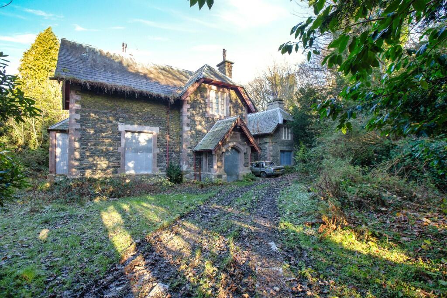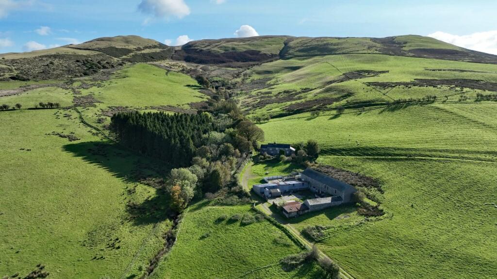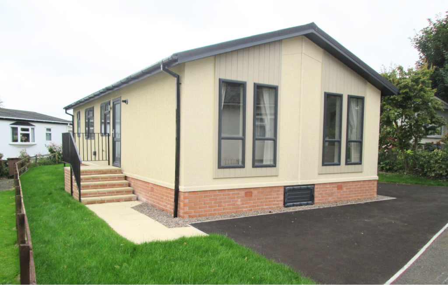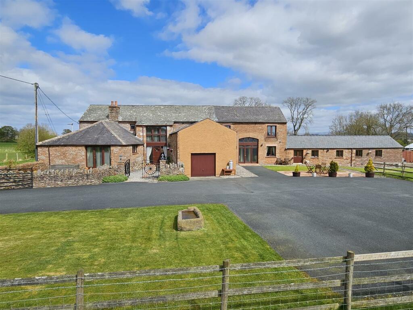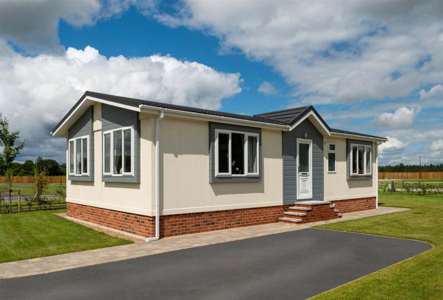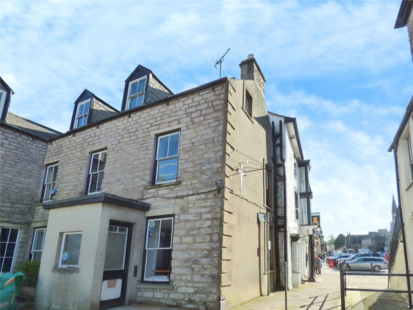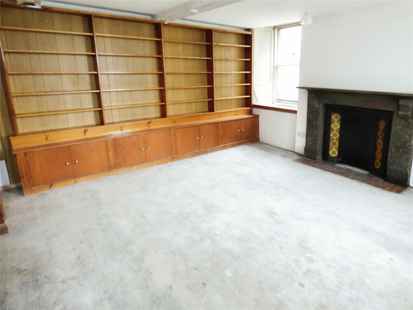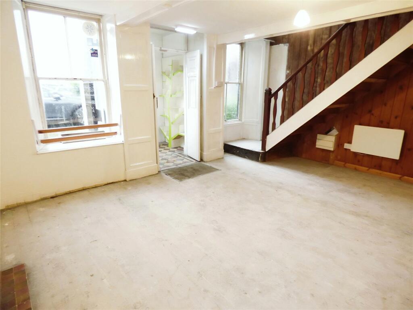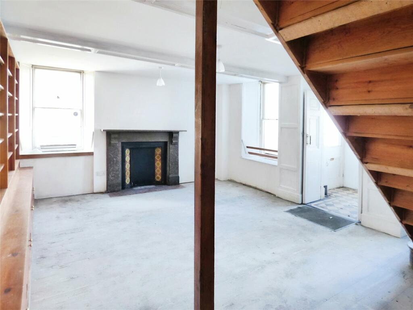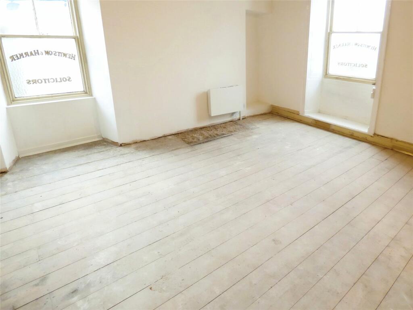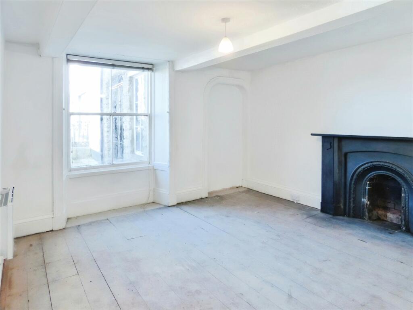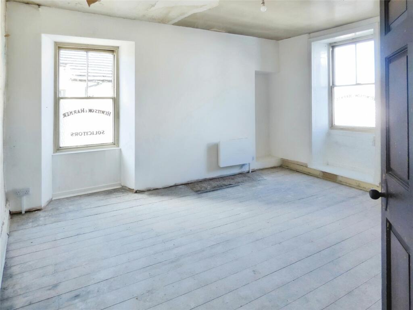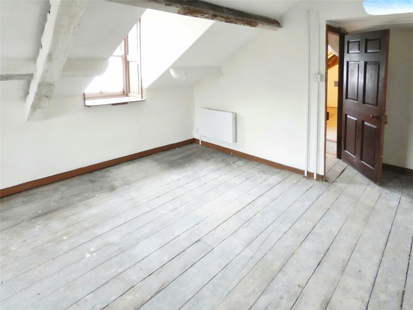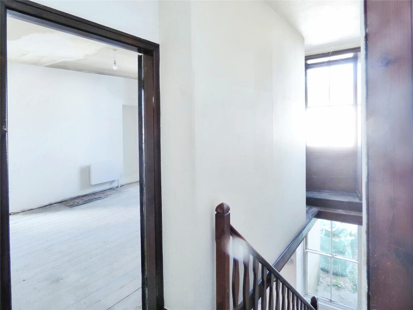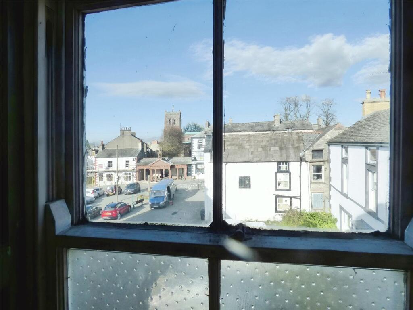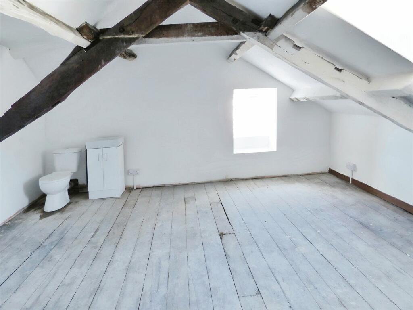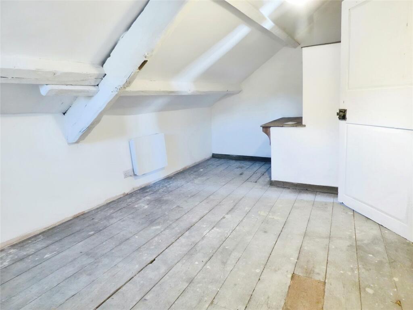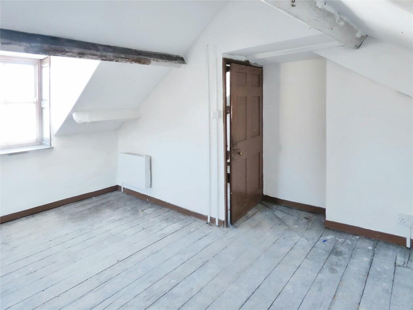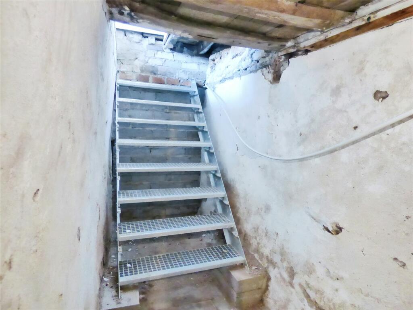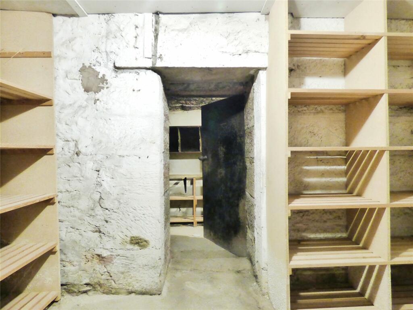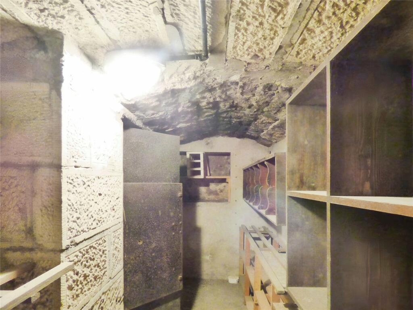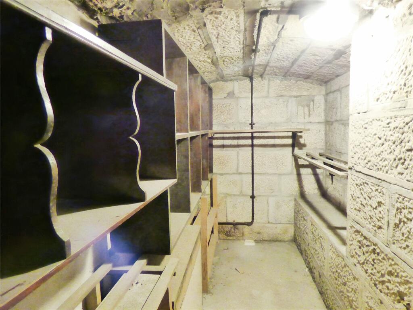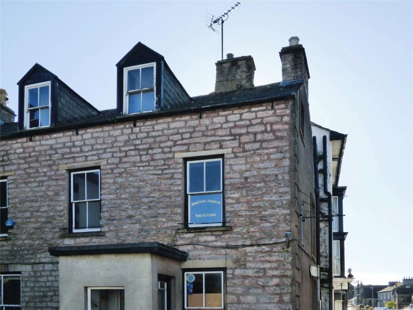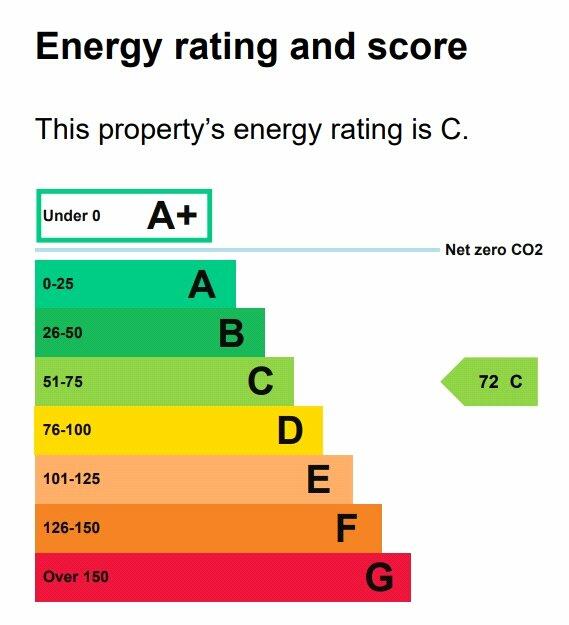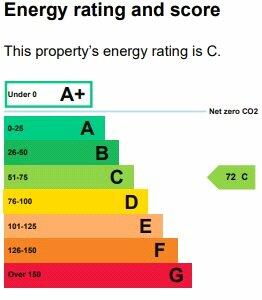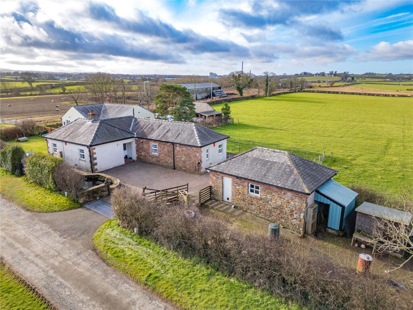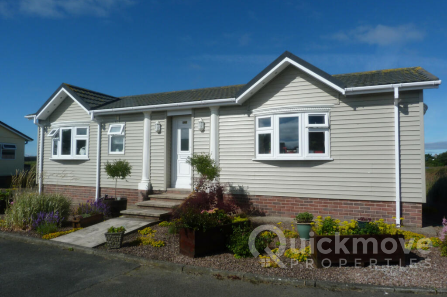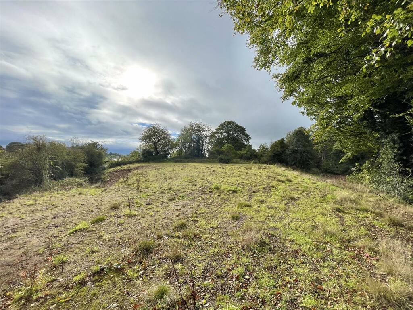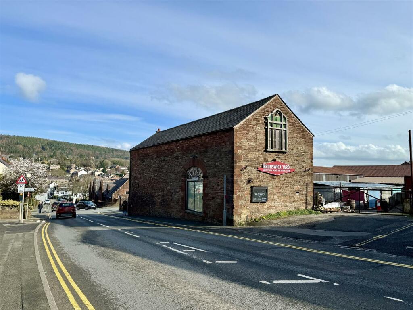Market Square, Kirkby Stephen, Cumbria, CA17
For Sale : GBP 150000
Details
Property Type
Office
Description
Property Details: • Type: Office • Tenure: N/A • Floor Area: N/A
Key Features: • Four Storey Building In Market Place Location • Flexible Commercial & Residential Space • Good Ground Floor Shop Space • Accommodation On Second & Third Floors • Storage Cellar • Partially Renovated • Unique Opportunity To Purchase A Mixed Use Property • Great For Further Development/ Investment
Location: • Nearest Station: Kirkby Stephen Station • Distance to Station: 1.5 miles
Agent Information: • Address: Central Chambers Market Place, Leyburn, DL8 5BD
Full Description: Guide Price £150,000 To £175,000.• Four Storey Building In Market Place Location. • Flexible Commercial & Residential Space. • Good Ground Floor Shop Space. • Accommodation On Second & Third Floors. • Storage Cellar. • Partially Renovated. • Unique Opportunity To Purchase A Mixed Use Property. • Great For Further Development/ Investment.22 Market Square offers a unique opportunity to purchase a commercial premises with flexible accommodation in the centre of Kirkby Stephen.The property sits in the corner of the market square of this bustling market town. The premises has been a former bank with the original stone vault remaining and more recently a book shop and solicitors office. Kirkby Stephen is an active market town on the edge of the Westmorland Dales section of the Yorkshire Dales National Park, being its North-West gateway. The town is just 5 miles from the A66 and 10 miles from junction 38 of the M6 motorway and is well placed for Kendal, Penrith, Barnard Castle, Appleby and the Lake District. The scenic Settle to Carlisle Railway is on the doorstep and the busy Coast to Coast national footpath runs through the town. Kirkby Stephen has highly regarded primary and grammar schools as well as a good range of shops, restaurants, pubs, church, chapel and doctors surgery. There is still a weekly outdoor market and an agricultural auction mart.The property has recently been semi-renovated by the current seller, works completed have included re-wiring, new electric heaters and some re plastering. The remaining work has been intentionally left to be finished by the purchasers, depending on their intentions with the building.22 Market Square offers a great deal of flexibility over four floors. There is a stone porch to the front leading to two large commercial rooms, both with feature fireplaces and sash windows. On the first floor there are two further rooms which could be used as offices or reception room and further reception room/bedroom. The second floor has an extensive landing with storage and two further rooms. One is a very large bedroom/ensuite and another bedroom.The cellars are accessed via a hatch and staircase from the ground floor, the cellars provide great storage.This is a great opportunity to establish a business with onsite accommodation and equally a good investment opportunity.Ground FloorFront PorchVictorian tiled floor. Double wooden doors to. Window to side. Part glazed door.Room OneExposed floorboards. Panelled walls. 2 hanging down lights. Emergency lighting. Marble fireplace with black cast and tiled inner. Tiled hearth. Built in cupboard and shelves. New electric heater. Stairs to first floor. Window to front and two side windows.Room TwoExposed floorboards. New electric heater. Cast iron fireplace. Sash window to the front. Built in cupboard space. Electric box. Access to cellar.CellarAccesss via a hatch from Room Two. Access via metal staircase.Cellar Room OneFlagged floor. Stone shelving and meter box. Coal store. Three light switches. Light bulb hanging down. Door to Cellar Room Two.Cellar Room TwoFlagged flooring. Shelving. Night storage heater. Hanging down light. Door to the fault.Cellar VaultOld vault from a former bank. Concete flooring. Curved stone low ceiling. Light.First FloorLandingExposed floorboard. Staircase. Leads to two rooms and stairs leading to top floor. Smoke alarm. Emergency lighting. Hanging light with shade.Living Room 2/Bedroom 1Second reception room or double bedroom. Hanging light. Exposed floor boards. Built in shelving. New electric heater. Window to front and to side.Living Room / KitchenExposed floor boards. Telephone point. Feature cast iron fireplace. Shelving. Arched recess. New electric radiator. Sash window to the front over looking Market Square.Second floorLandingGenrious size landing area. Exposed floor boards. Eaves storage cupboards. Smoke alarm. Hanging light. Window overlooking the Market Square.Bedroom 2 / BathroomGood size room, could create a en suite bedroom. Exposed floor boards. Apex ceiling with exposed timbers. New electric radiator. New toilet and vanity sink. Dormer window to the market place and a window to side.Bedroom 3Exposed floor boards. Sloping ceiling. Pitch pine shelf. Small window to rear. New electric radiator. Window.Agents NotesMains electric, water and drainage.BrochuresParticulars
Location
Address
Market Square, Kirkby Stephen, Cumbria, CA17
City
Cumbria
Features And Finishes
Four Storey Building In Market Place Location, Flexible Commercial & Residential Space, Good Ground Floor Shop Space, Accommodation On Second & Third Floors, Storage Cellar, Partially Renovated, Unique Opportunity To Purchase A Mixed Use Property, Great For Further Development/ Investment
Legal Notice
Our comprehensive database is populated by our meticulous research and analysis of public data. MirrorRealEstate strives for accuracy and we make every effort to verify the information. However, MirrorRealEstate is not liable for the use or misuse of the site's information. The information displayed on MirrorRealEstate.com is for reference only.
Real Estate Broker
J.R Hopper & Co, Leyburn
Brokerage
J.R Hopper & Co, Leyburn
Profile Brokerage WebsiteTop Tags
Partially RenovatedLikes
0
Views
27
Related Homes

