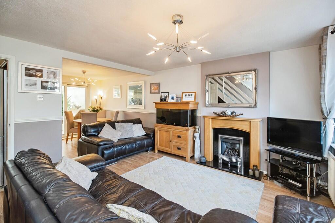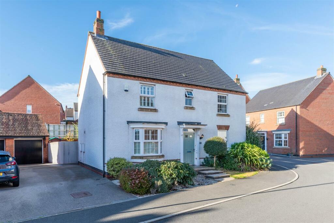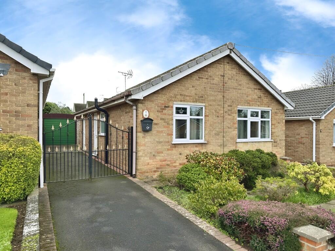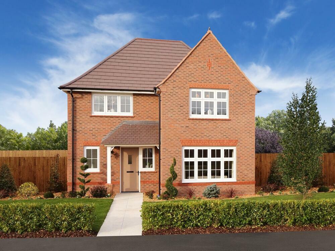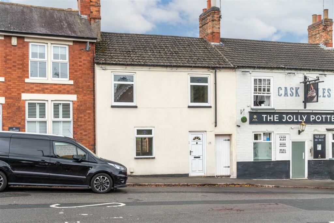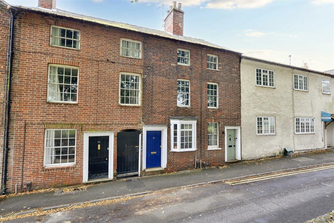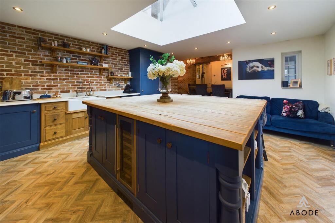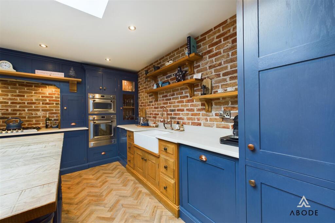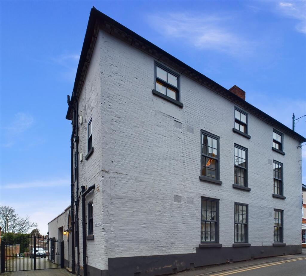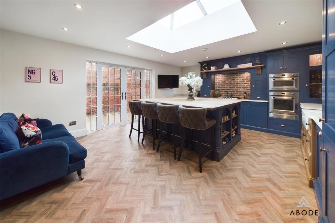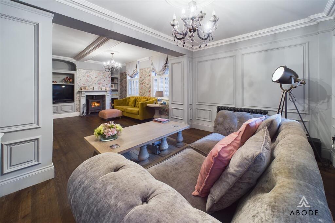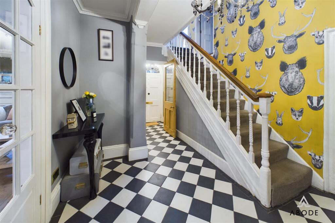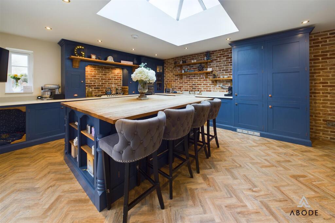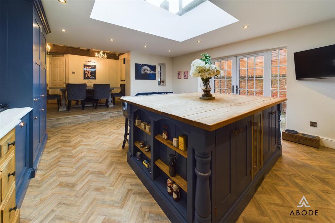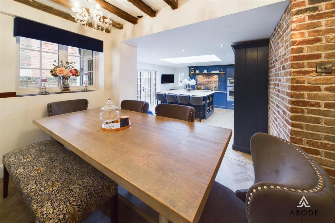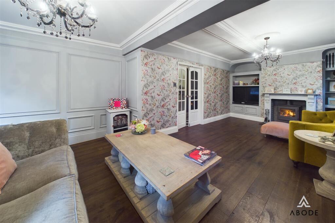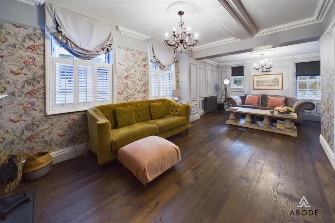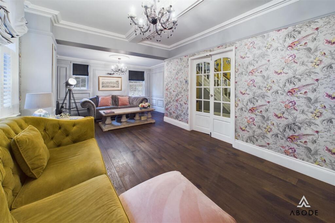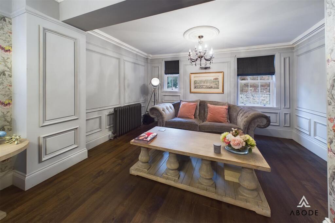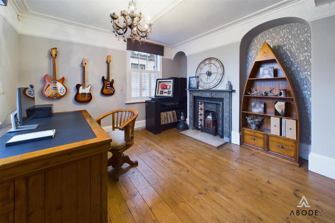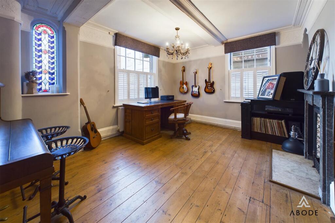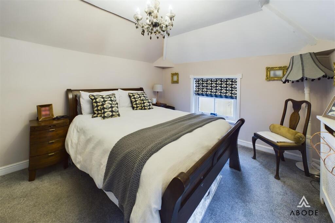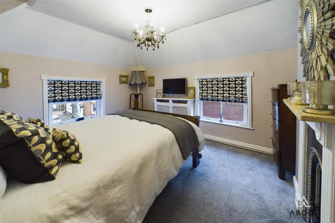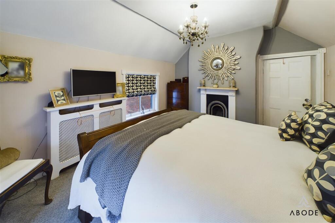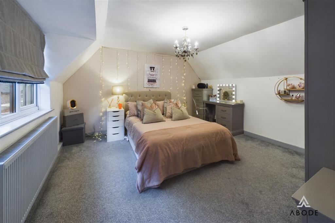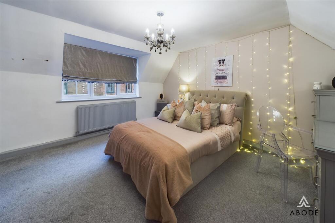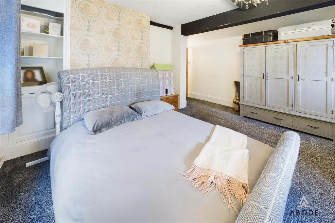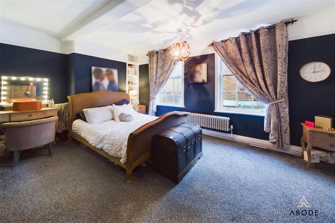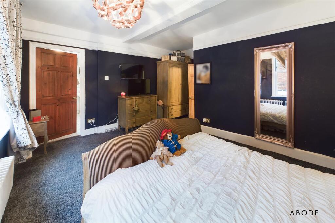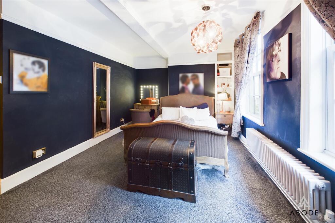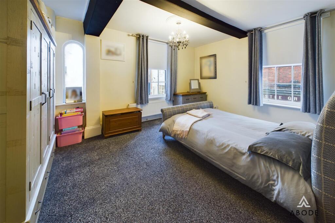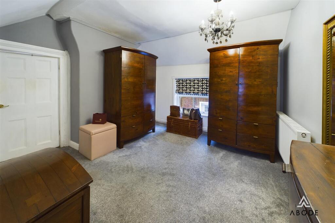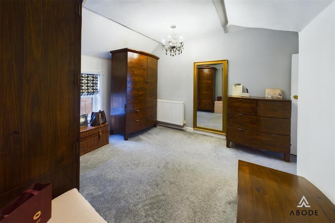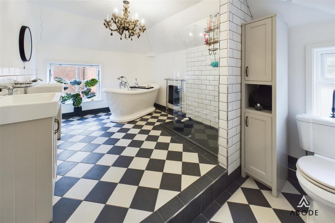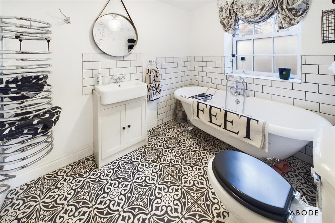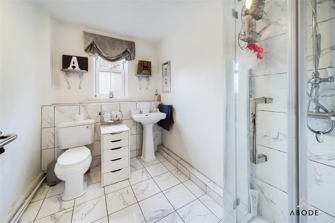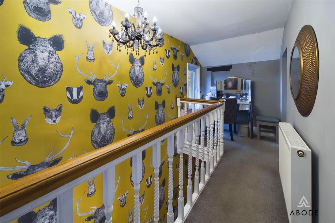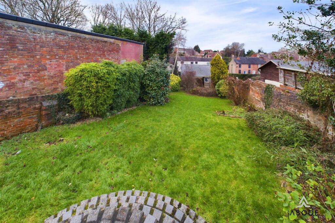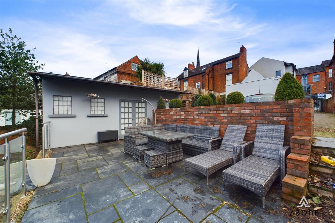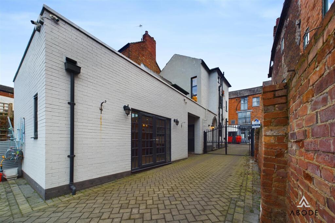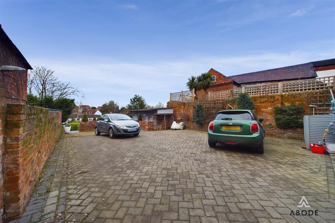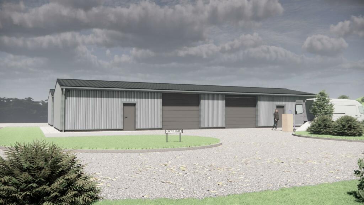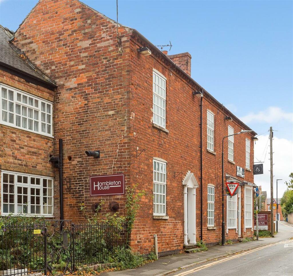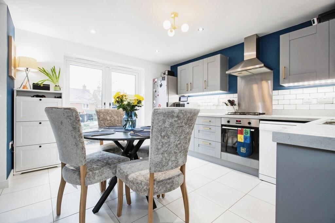Market Street, Castle Donington, Derby
For Sale : GBP 675000
Details
Bed Rooms
5
Bath Rooms
3
Property Type
Semi-Detached
Description
Property Details: • Type: Semi-Detached • Tenure: N/A • Floor Area: N/A
Key Features: • PERIOD PROPERTY • FULL OF CHARACTER AND CHARM • PORCH & RECEPTION HALL • LOUNGE WITH LOG BURNER • STUDY/FAMILY ROOM • OPEN PLAN LIVING AND DINING KITCHEN • UTILITY ROOM & CLOAKROOM • FIVE BEDROOMS • EN SUITE & TWO BATHROOMS • PARKING & GARDENS
Location: • Nearest Station: N/A • Distance to Station: N/A
Agent Information: • Address: Regents House, 34b High Street, Tutbury Burton on Trent Staffordshire DE13 9LS
Full Description: **** MODERNISED PERIOD PROPERTY **** FULL OF CHARACTER AND CHARM **** AMPLE PARKING **** This is a perfect family home located in the heart of the highly regarded village of Castle Donington. The property has been sympathetically renovated to offer modern living whist retaining main original features. In brief the property offers a porch and reception hall with Minton tiled floor, good size sitting room with a log burner, study/family room, open plan living and dining kitchen, high specification kitchen with built in appliances, utility room and a guest cloakroom. The first floor offers three double bedrooms one with en suite shower room and a bathroom with free standing bath. The second floor offers three further bedrooms or two and a dressing with walk in wardrobe, and a stunning bathroom with roll top bath and walk in shower. Ample parking and turning space, enclosed garden and a large summer house included in the sale. INTERNAL VIEWING IS HIGHLY RECOMMENDED.Porch - Entrance door into the porch with Minton tiled floor and half glazed door into the hall.Hallway - Minton tiled floor, staircase to the first floor, radiator and doors to -Lounge - Feature log burner, two sash windows to the front with fitted shutters and two sash windows to the side. Cast iron radiator and wood flooring.Study/Family Room - Feature fireplace, radiator and stripped wooden floor boards.Open Plan Living Kitchen - High specification kitchen with fitted wall mounted, base and drawer units with quartz work surfaces and a Belfast sink. Matching island with Oak work top, fitted smog double oven and a gas hob, integrated fridge freezer, dishwasher and wine fridge and ceiling spotlights, exposed beams, under floor heating, double doors onto the garden.Utility Room - Fitted units with work surface, storage cupboard, door to the garden and door to -Cloakroom - Low flush wc, wash hand basin.First Floor Landing - Window, radiator, stairs to the second floor and doors to -Bedroom - Two sash windows, cast iron radaitor and door to -En Suite - Corner shower, wash hand basin, low flush wc, radiator with towel rail, window.Bedroom - Window and radiator.Bedroom - Three windows and radiator.Bathroom - Free standing roll top and claw foot bath with central tap and shower head, low flush wc, wash hand basin, window and chrome spiral radiator.Second Floor - Dressing table area, two windows and a radiator.Dressing Room/Bedroom 5 - Walk in wardrobe, radiator, window and door to -Bedroom - Feature fireplace, two windows and a radiator.Bathroom - Free standing roll top bath, walk in shower, low flush wc, two vanity sink units with wash hand basins and storage under, two windows and a radiator with towel rail.Outside - Block paved drive down to wrought iron gates to additional paring and turning space. Paved patio area and timber summer house. Good size lawn with mature shrubs.BrochuresMarket Street, Castle Donington, DerbyBrochure
Location
Address
Market Street, Castle Donington, Derby
City
Castle Donington
Features And Finishes
PERIOD PROPERTY, FULL OF CHARACTER AND CHARM, PORCH & RECEPTION HALL, LOUNGE WITH LOG BURNER, STUDY/FAMILY ROOM, OPEN PLAN LIVING AND DINING KITCHEN, UTILITY ROOM & CLOAKROOM, FIVE BEDROOMS, EN SUITE & TWO BATHROOMS, PARKING & GARDENS
Legal Notice
Our comprehensive database is populated by our meticulous research and analysis of public data. MirrorRealEstate strives for accuracy and we make every effort to verify the information. However, MirrorRealEstate is not liable for the use or misuse of the site's information. The information displayed on MirrorRealEstate.com is for reference only.
Real Estate Broker
Abode, Staffordshire & Derbyshire
Brokerage
Abode, Staffordshire & Derbyshire
Profile Brokerage WebsiteTop Tags
STUDY/FAMILY ROOMLikes
0
Views
56
Related Homes
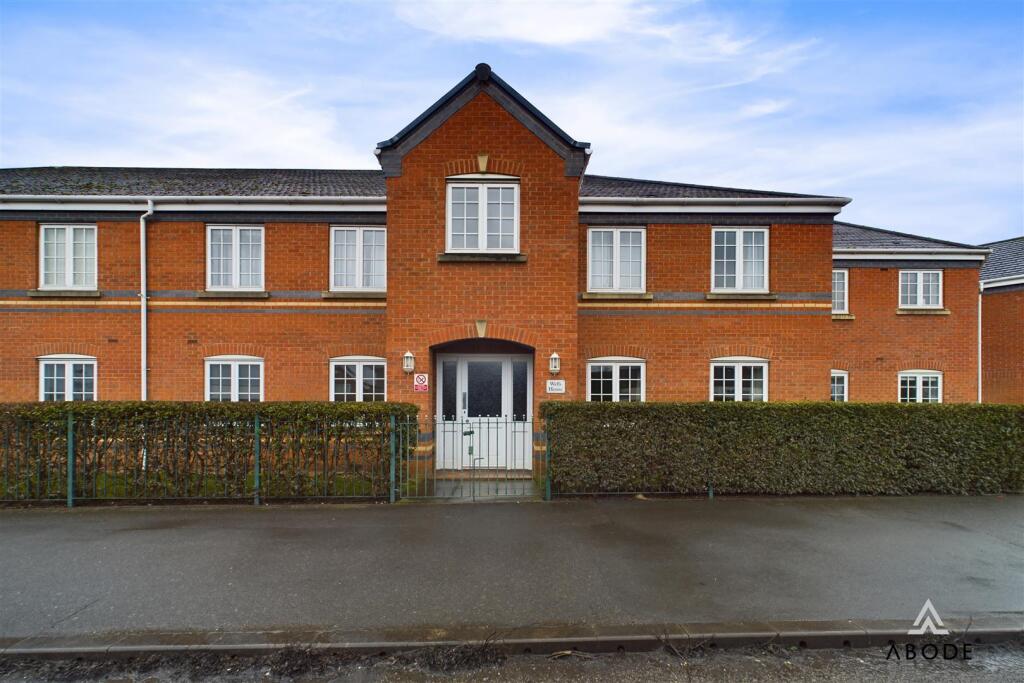
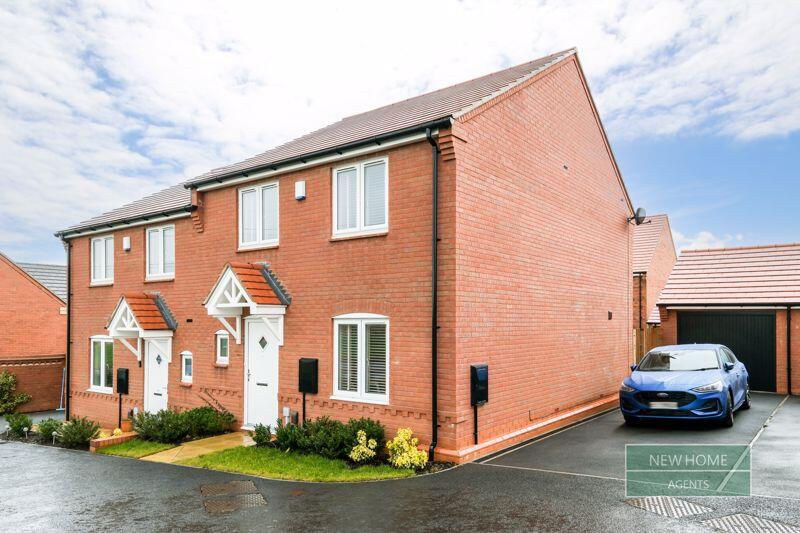
Bishop Road, Castle Donington, Derby, Leicestershire, DE74 0AB
For Sale: GBP300,000
